
- Jackie Lynn, Broker,GRI,MRP
- Acclivity Now LLC
- Signed, Sealed, Delivered...Let's Connect!
No Properties Found
- Home
- Property Search
- Search results
- 205 Magnolia Drive, CLEARWATER, FL 33756
Property Photos
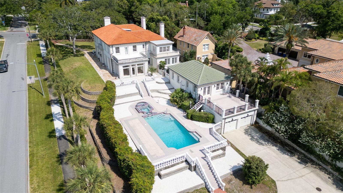

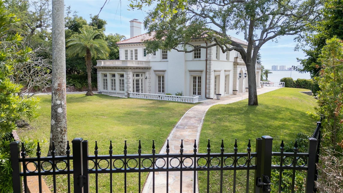

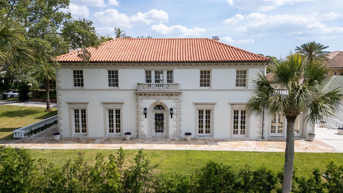


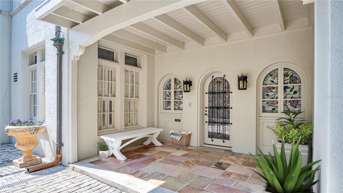

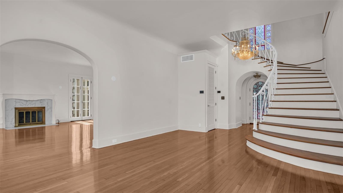

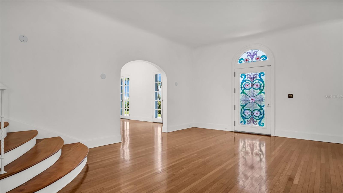
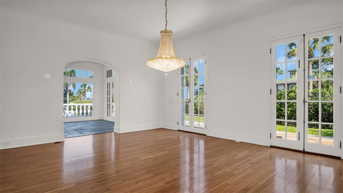
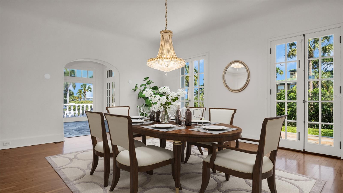

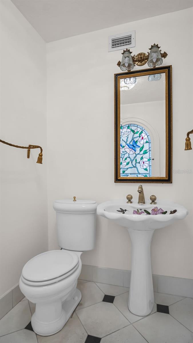
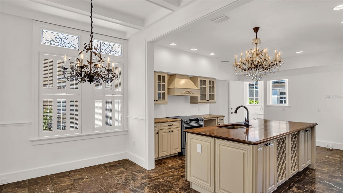
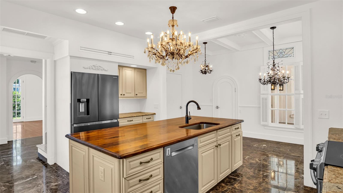

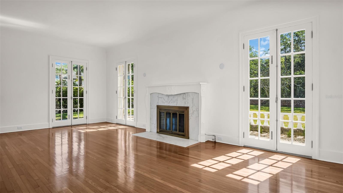
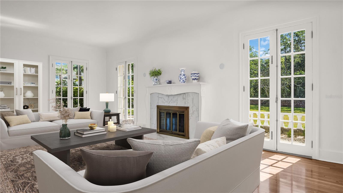
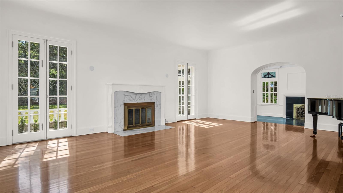

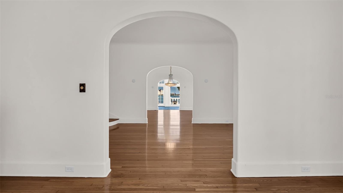
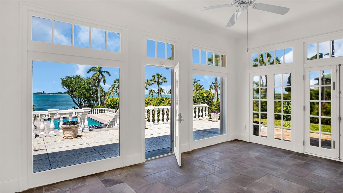
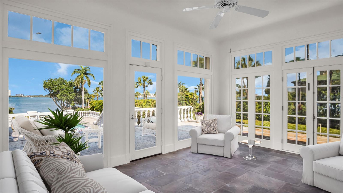
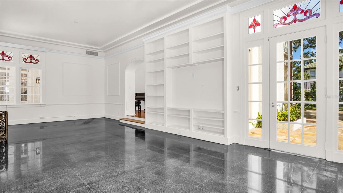
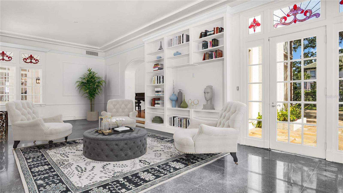
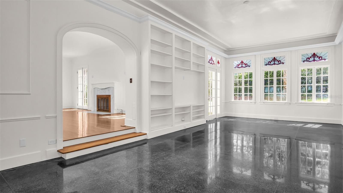
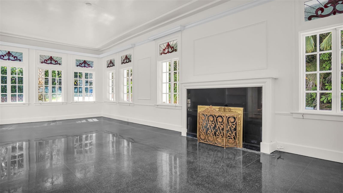

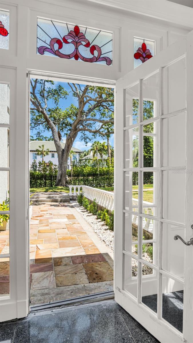
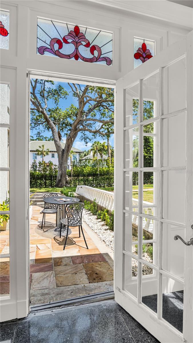

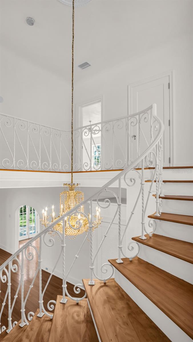

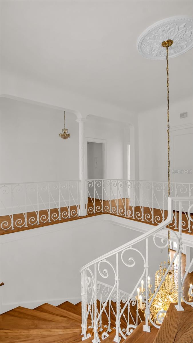

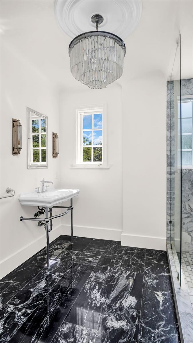
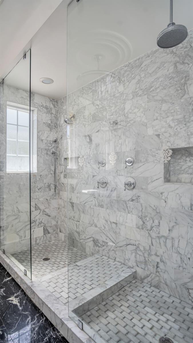
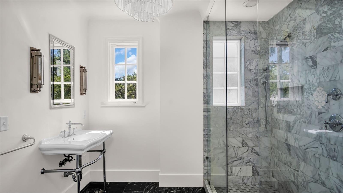
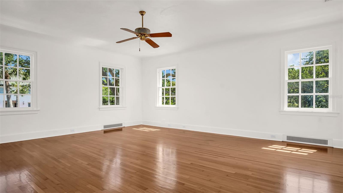
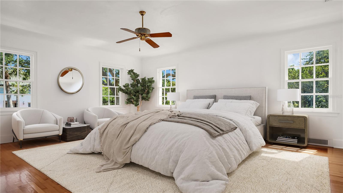
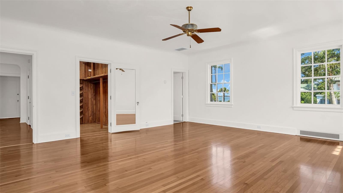
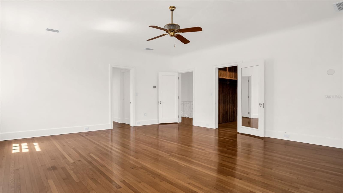


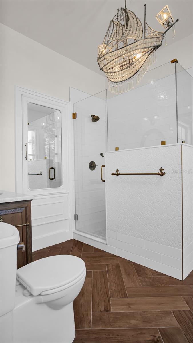
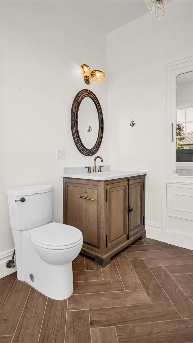
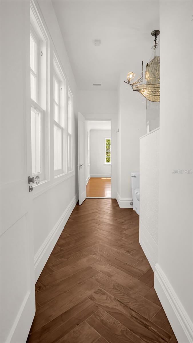
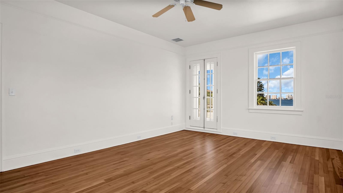
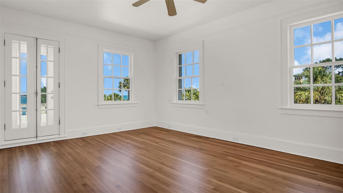
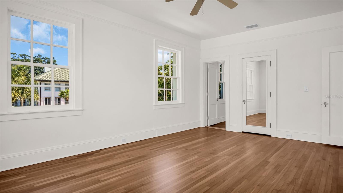
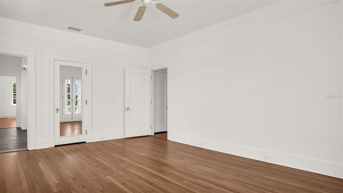
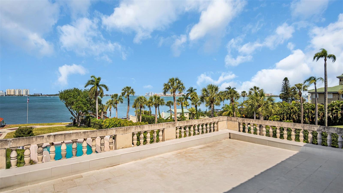


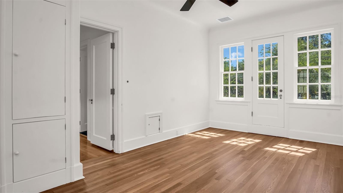
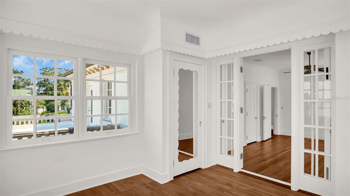
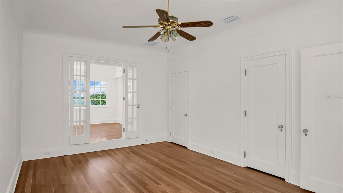
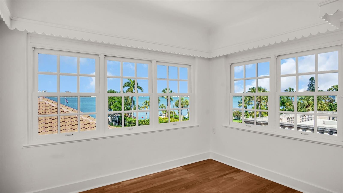
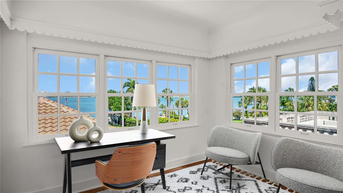
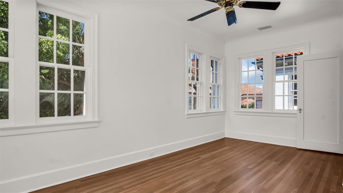

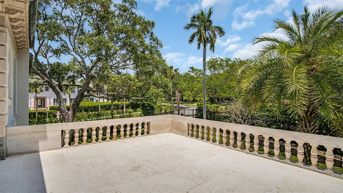
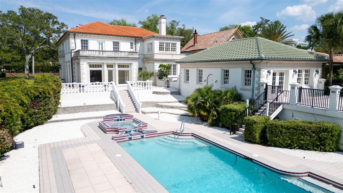
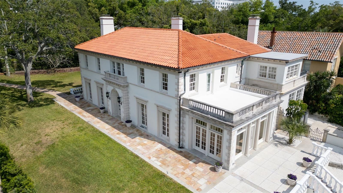
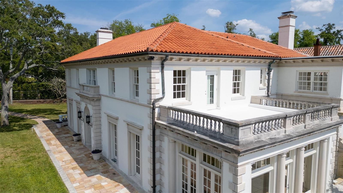
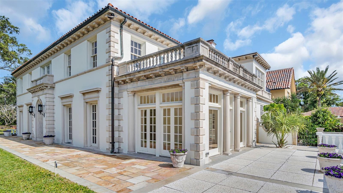
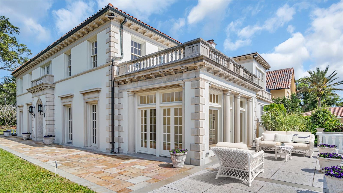
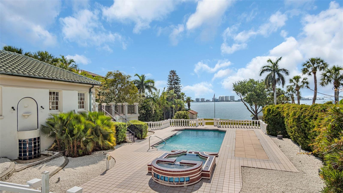
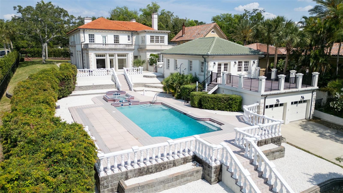

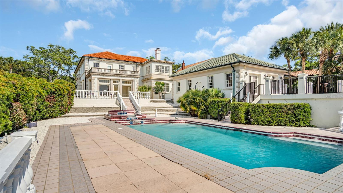

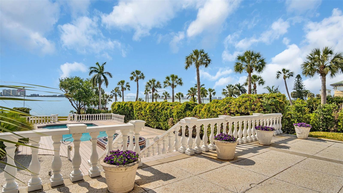
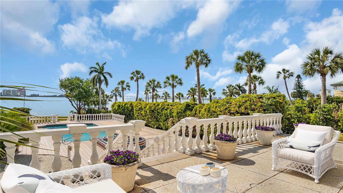

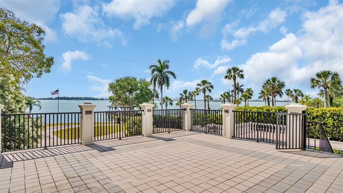
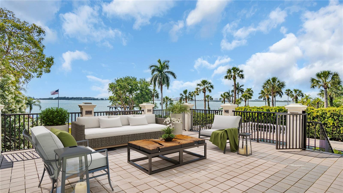
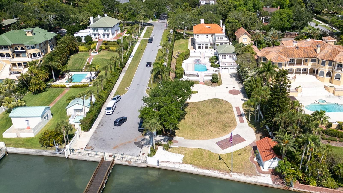
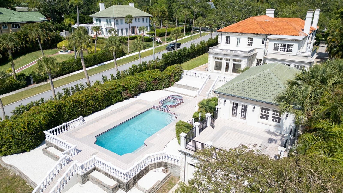
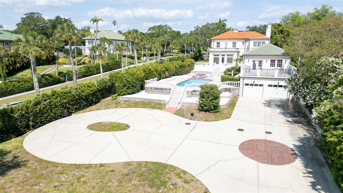
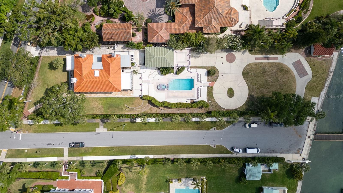
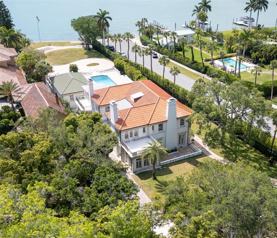
- MLS#: U8240755 ( Residential )
- Street Address: 205 Magnolia Drive
- Viewed: 125
- Price: $5,500,000
- Price sqft: $593
- Waterfront: Yes
- Wateraccess: Yes
- Waterfront Type: Intracoastal Waterway,Riparian Rights
- Year Built: 1925
- Bldg sqft: 9277
- Bedrooms: 5
- Total Baths: 5
- Full Baths: 3
- 1/2 Baths: 2
- Garage / Parking Spaces: 4
- Days On Market: 235
- Acreage: 2.76 acres
- Additional Information
- Geolocation: 27.9553 / -82.8055
- County: PINELLAS
- City: CLEARWATER
- Zipcode: 33756
- Subdivision: Harbor Oaks
- Elementary School: Belleair Elementary PN
- Middle School: Largo Middle PN
- High School: Clearwater High PN
- Provided by: BHHS FLORIDA PROPERTIES GROUP
- Contact: Marta Falcon Gimenez
- 727-799-2227

- DMCA Notice
-
DescriptionHouse NOT affected by recent flooding. Be the one to own this historic masterpiece located high on the bluffs overlooking Clearwater Harbor in the sought after Harbor Oaks area. Its beauty provides a historical classical Mediterranean street view when you first approach. The entrance is through a beautiful antique Tiffany glass door leading to a majestic center hall with a grand stairway to the upstairs with a classic wrought iron banister and railing. The floors throughout are beautiful oak and maple wood finished in a light blonde natural color. The kitchen is marble and the sunrooms are stone and terrazzo. The kitchen is ready for the chef with all appliances and a connected pantry. There is also a mud room at the rear access to the house and a connecting hallway to the dining room for grand affairs. The grand stairway leads to an upstairs surround balcony with matching wrought iron railing. All 5 of the bedrooms access from the surrounding hall balcony. There are three beautiful tiled full bathrooms on the second floor with a grandiose master bath. Two bedrooms have balconies overlooking the harbor. There is a third balcony facing the front entrance. Traversing the property to the rear is a beautiful terraced pool with spa and fountain. Located next to the pool is the original carriage house with an upstairs potential mother/daughter apartment ready for finishing which has a patio facing the waterfront and a 4 car garage below. The property slopes down to a second gated entry by the waterfront with a boathouse and room for a private dock. One of the most beautiful sunset views over the waterfront in all of Florida.
Property Location and Similar Properties
All
Similar
Features
Waterfront Description
- Intracoastal Waterway
- Riparian Rights
Appliances
- Convection Oven
- Dishwasher
- Electric Water Heater
- Range
- Water Filtration System
- Water Purifier
Home Owners Association Fee
- 0.00
Basement
- Interior Entry
- Partial
Carport Spaces
- 0.00
Close Date
- 0000-00-00
Cooling
- Central Air
- Humidity Control
Country
- US
Covered Spaces
- 0.00
Exterior Features
- Balcony
- Garden
- Irrigation System
Fencing
- Fenced
Flooring
- Marble
- Terrazzo
- Wood
Furnished
- Unfurnished
Garage Spaces
- 4.00
Heating
- Electric
High School
- Clearwater High-PN
Interior Features
- Central Vaccum
- Eat-in Kitchen
- High Ceilings
- PrimaryBedroom Upstairs
- Split Bedroom
- Stone Counters
- Vaulted Ceiling(s)
- Walk-In Closet(s)
Legal Description
- HARBOR OAKS LOT I & N 10FT OF LOT J & SUBMERGED LAND 17495
Levels
- Two
Living Area
- 6087.00
Lot Features
- Corner Lot
- Historic District
- Near Golf Course
- Oversized Lot
- Sloped
- Private
Middle School
- Largo Middle-PN
Area Major
- 33756 - Clearwater/Belleair
Net Operating Income
- 0.00
Occupant Type
- Vacant
Other Structures
- Boat House
- Guest House
Parcel Number
- 16-29-15-36270-000-1670
Pool Features
- Gunite
- In Ground
- Tile
Property Type
- Residential
Roof
- Tile
School Elementary
- Belleair Elementary-PN
Sewer
- Public Sewer
Style
- Mediterranean
Tax Year
- 2023
Township
- 29
Utilities
- Cable Available
- Electricity Connected
- Natural Gas Connected
- Public
- Sewer Available
- Sprinkler Recycled
- Water Connected
View
- Pool
- Water
Views
- 125
Virtual Tour Url
- https://click.pstmrk.it/3s/avs-photo-video.aryeo.com%2Fsites%2Fdzallpe%2Funbranded/cUpU/DPm0AQ/AQ/6735b89e-eecc-4e74-bee1-677149ef3e06/3/H8t4ousZeO
Water Source
- Public
Year Built
- 1925
Listing Data ©2024 Pinellas/Central Pasco REALTOR® Organization
The information provided by this website is for the personal, non-commercial use of consumers and may not be used for any purpose other than to identify prospective properties consumers may be interested in purchasing.Display of MLS data is usually deemed reliable but is NOT guaranteed accurate.
Datafeed Last updated on December 21, 2024 @ 12:00 am
©2006-2024 brokerIDXsites.com - https://brokerIDXsites.com
Sign Up Now for Free!X
Call Direct: Brokerage Office: Mobile: 727.710.4938
Registration Benefits:
- New Listings & Price Reduction Updates sent directly to your email
- Create Your Own Property Search saved for your return visit.
- "Like" Listings and Create a Favorites List
* NOTICE: By creating your free profile, you authorize us to send you periodic emails about new listings that match your saved searches and related real estate information.If you provide your telephone number, you are giving us permission to call you in response to this request, even if this phone number is in the State and/or National Do Not Call Registry.
Already have an account? Login to your account.

