
- Jackie Lynn, Broker,GRI,MRP
- Acclivity Now LLC
- Signed, Sealed, Delivered...Let's Connect!
Featured Listing

12976 98th Street
- Home
- Property Search
- Search results
- 1998 Massachusetts Avenue Ne, SAINT PETERSBURG, FL 33703
Property Photos


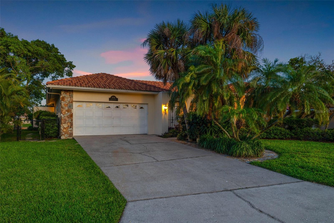
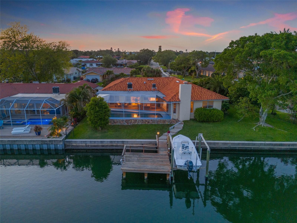
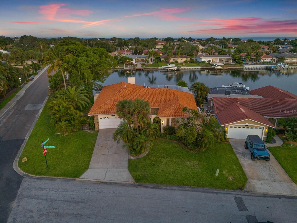
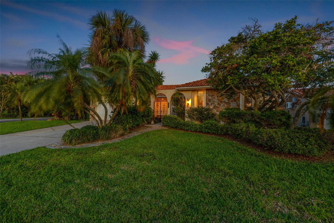
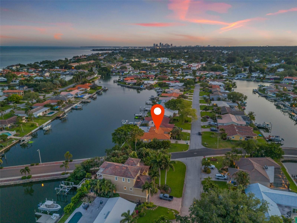
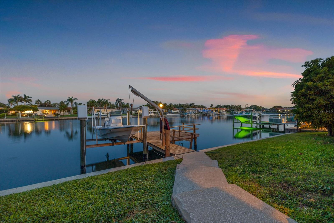
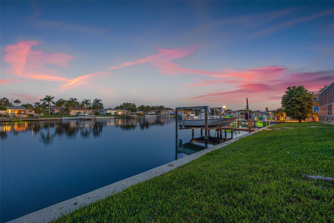
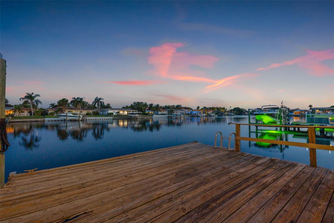
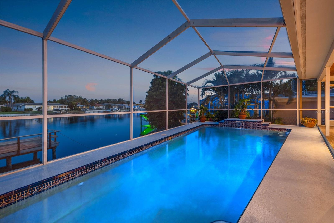
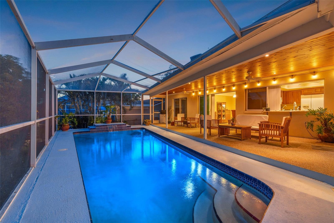
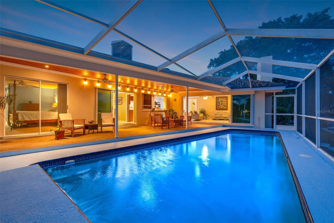
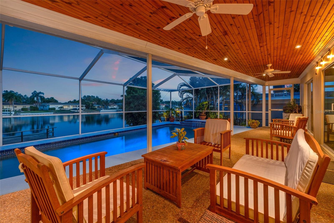
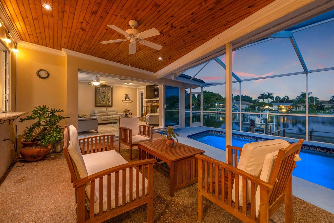


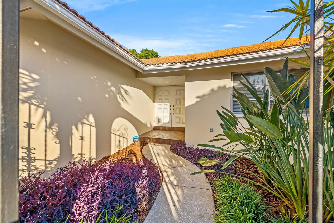
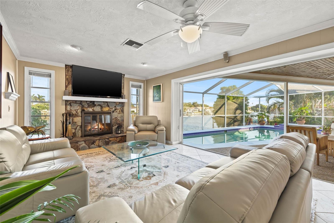
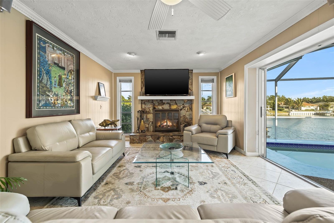
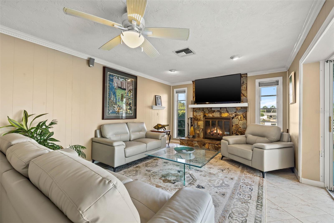
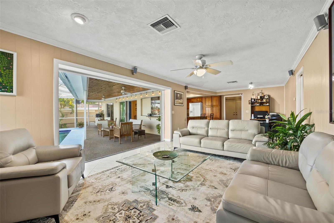
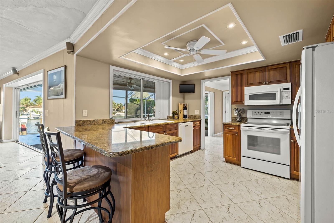
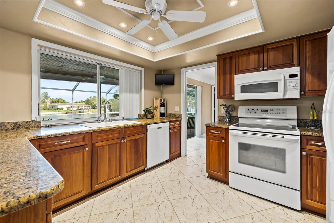
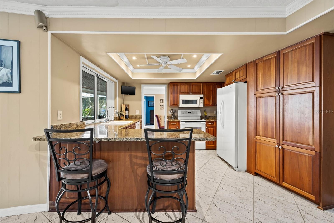
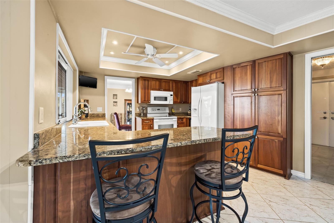
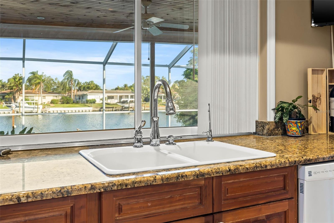
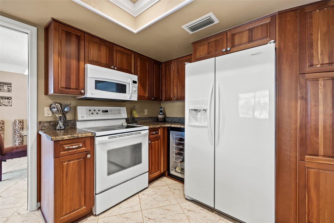
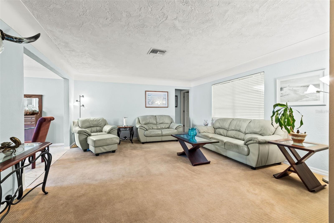
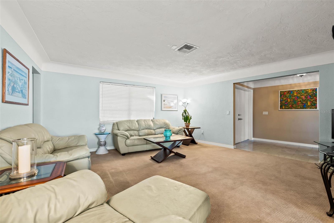
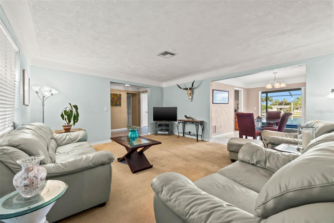
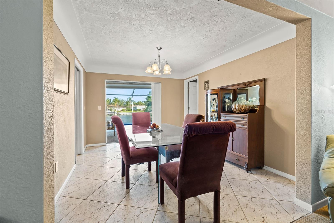
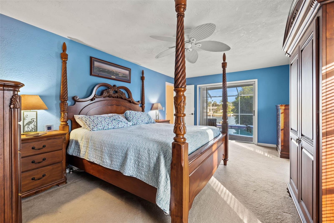
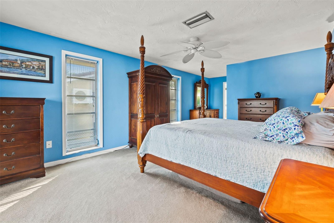
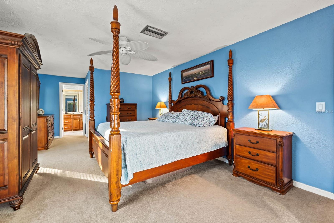
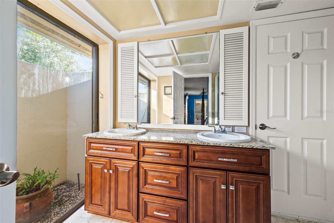
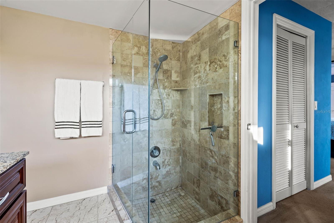
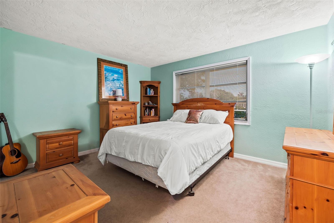
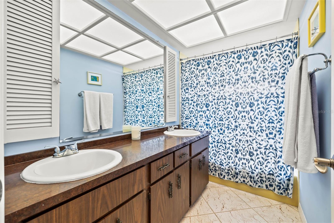
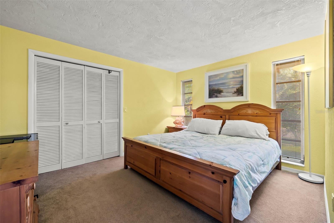
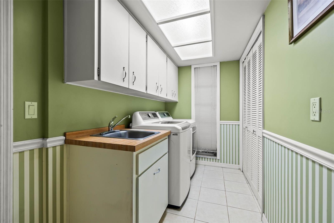
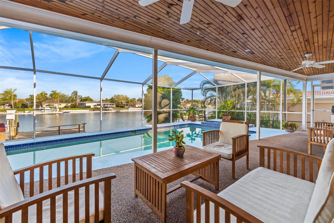
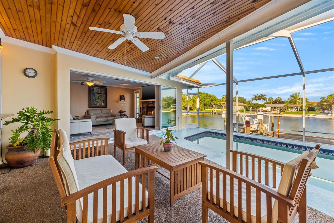
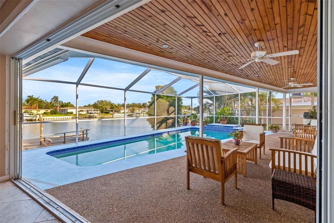
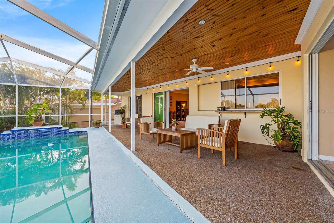
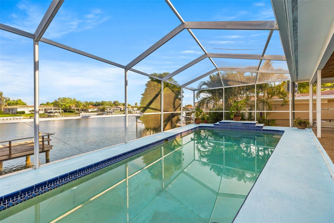
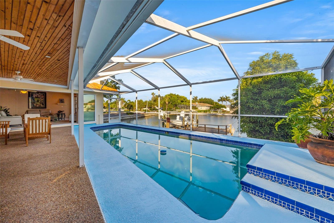
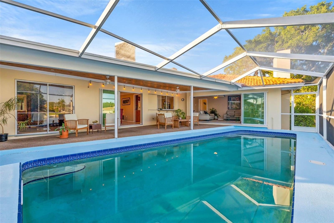
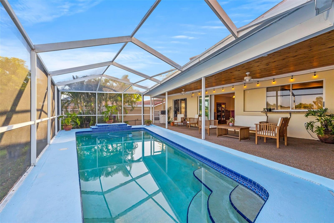
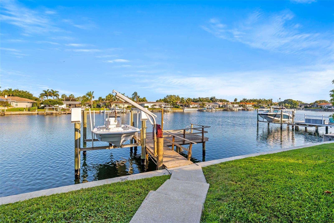
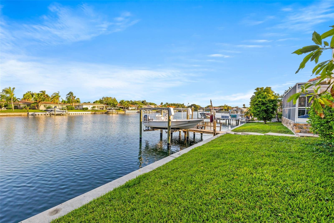


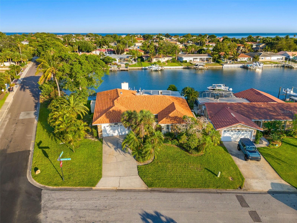
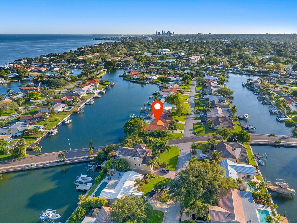
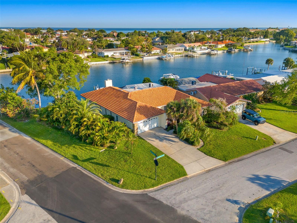
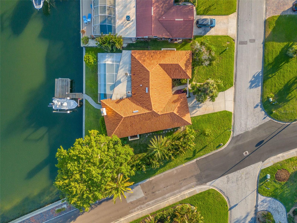
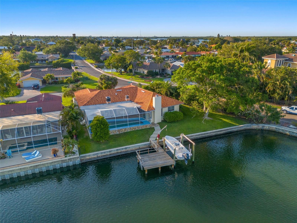
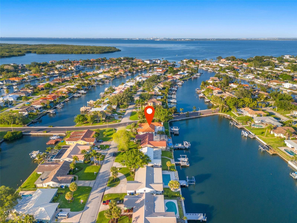
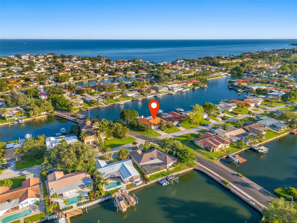
- MLS#: U8238979 ( Residential )
- Street Address: 1998 Massachusetts Avenue Ne
- Viewed: 22
- Price: $1,350,000
- Price sqft: $435
- Waterfront: Yes
- Wateraccess: Yes
- Waterfront Type: Canal - Saltwater
- Year Built: 1980
- Bldg sqft: 3101
- Bedrooms: 4
- Total Baths: 2
- Full Baths: 2
- Garage / Parking Spaces: 2
- Days On Market: 181
- Additional Information
- Geolocation: 27.8185 / -82.5975
- County: PINELLAS
- City: SAINT PETERSBURG
- Zipcode: 33703
- Subdivision: Venetian Isles
- Elementary School: Shore Acres Elementary PN
- Middle School: Meadowlawn Middle PN
- High School: Northeast High PN
- Provided by: KELLER WILLIAMS ST PETE REALTY
- Contact: Becky McConnell
- 727-894-1600
- DMCA Notice
-
DescriptionThis Venetian Isles WATERFRONT home DID NOT FLOOD during hurricane Helene!! The home, the pool, the garage remained DRY as this home sits 3 feet above the highest water level of Helene. Venetian Isles WATERFRONT POOL HOME situated on a corner lot with the highest elevation in Venetian Isles. This home has a unique layout featuring a split plan with water views from most rooms in the home. There are two living areas, a formal dining room, and the kitchen is at the heart of the home. Pocket sliding doors from the living, dining, and primary suite open to your private waterfront oasis. A screened pool and lanai are perfect for entertaining and provide the flow of indoor/outdoor living. Overlooking the widest canal on Venetian Isles, you have a dock with a 7500 lb lift and davits for your jet ski and you can be in Tampa Bay in minutes with easy bridge clearance. The private primary suite offers water views, a spacious walk in closet, and an en suite "garden" bath. The kitchen overlooks the water and has a pass through sliding window for entertaining. The family room has beautiful water views and has a wood burning fireplace. Other important features of this home include an indoor laundry room with storage, significant attic storage space, natural gas with grill hook up, irrigation, and a full 2 car garage. The tile roof was replaced in 2019. This is the perfect redevelopment opportunity, make this your waterfront dream home, or build your dream home! This location is minutes from our vibrant downtown St Pete where you will enjoy waterfront parks, sidewalk cafes, museums, and more. Tampa and the Gulf beaches are also just a short drive from here.
Property Location and Similar Properties
All
Similar
Features
Waterfront Description
- Canal - Saltwater
Appliances
- Dishwasher
- Disposal
- Microwave
- Range
- Range Hood
- Refrigerator
- Washer
- Wine Refrigerator
Home Owners Association Fee
- 0.00
Carport Spaces
- 0.00
Close Date
- 0000-00-00
Cooling
- Central Air
Country
- US
Covered Spaces
- 0.00
Exterior Features
- Irrigation System
- Sliding Doors
Fencing
- Chain Link
Flooring
- Carpet
- Tile
Garage Spaces
- 2.00
Heating
- Central
High School
- Northeast High-PN
Insurance Expense
- 0.00
Interior Features
- Ceiling Fans(s)
- Kitchen/Family Room Combo
- Primary Bedroom Main Floor
- Solid Surface Counters
- Solid Wood Cabinets
- Split Bedroom
- Thermostat
- Walk-In Closet(s)
- Window Treatments
Legal Description
- VENETIAN ISLES UNIT 1 BLK 5
- LOT 29
Levels
- One
Living Area
- 2276.00
Lot Features
- Corner Lot
- Flood Insurance Required
- FloodZone
- Sidewalk
- Paved
Middle School
- Meadowlawn Middle-PN
Area Major
- 33703 - St Pete
Net Operating Income
- 0.00
Occupant Type
- Owner
Open Parking Spaces
- 0.00
Other Expense
- 0.00
Parcel Number
- 03-31-17-93870-005-0290
Parking Features
- Garage Door Opener
Pool Features
- In Ground
- Salt Water
Property Type
- Residential
Roof
- Shingle
School Elementary
- Shore Acres Elementary-PN
Sewer
- Public Sewer
Style
- Ranch
Tax Year
- 2023
Township
- 31
Utilities
- Cable Available
View
- Water
Views
- 22
Virtual Tour Url
- https://www.propertypanorama.com/instaview/stellar/U8238979
Water Source
- Public
Year Built
- 1980
Listing Data ©2024 Pinellas/Central Pasco REALTOR® Organization
The information provided by this website is for the personal, non-commercial use of consumers and may not be used for any purpose other than to identify prospective properties consumers may be interested in purchasing.Display of MLS data is usually deemed reliable but is NOT guaranteed accurate.
Datafeed Last updated on October 17, 2024 @ 12:00 am
©2006-2024 brokerIDXsites.com - https://brokerIDXsites.com
Sign Up Now for Free!X
Call Direct: Brokerage Office: Mobile: 727.710.4938
Registration Benefits:
- New Listings & Price Reduction Updates sent directly to your email
- Create Your Own Property Search saved for your return visit.
- "Like" Listings and Create a Favorites List
* NOTICE: By creating your free profile, you authorize us to send you periodic emails about new listings that match your saved searches and related real estate information.If you provide your telephone number, you are giving us permission to call you in response to this request, even if this phone number is in the State and/or National Do Not Call Registry.
Already have an account? Login to your account.

