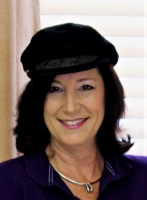
- Jackie Lynn, Broker,GRI,MRP
- Acclivity Now LLC
- Signed, Sealed, Delivered...Let's Connect!
No Properties Found
- Home
- Property Search
- Search results
- 5263 Visionary Court, SARASOTA, FL 34233
Property Photos
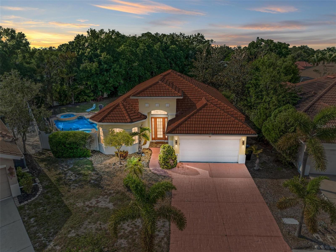



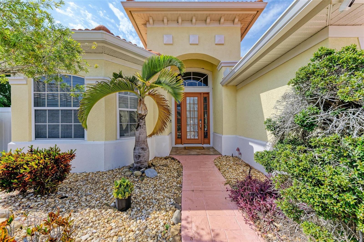
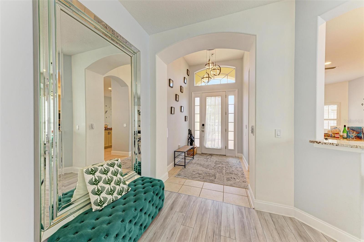
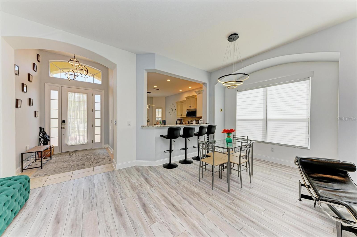


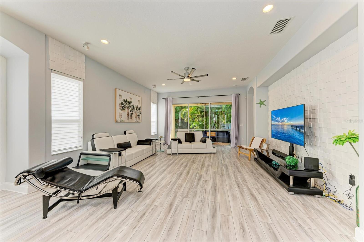
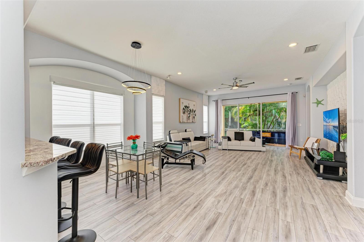

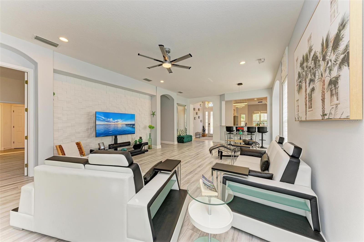
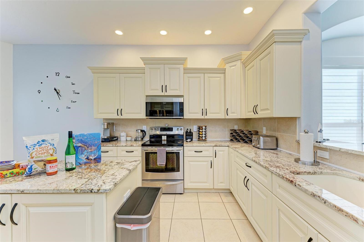
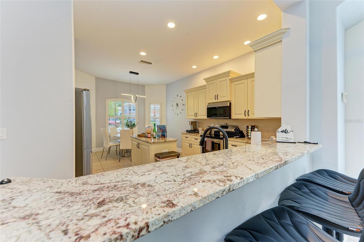
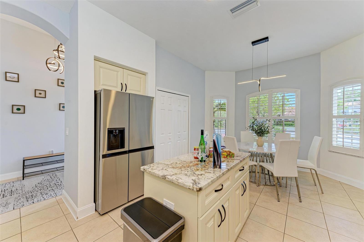
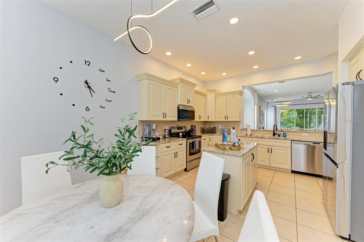
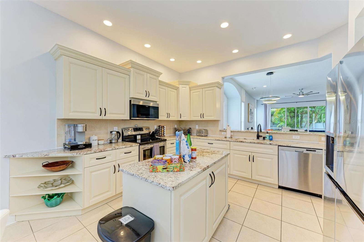
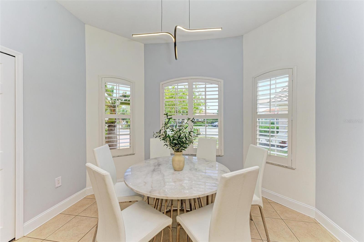
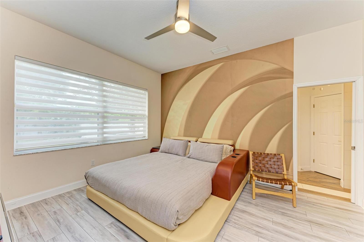

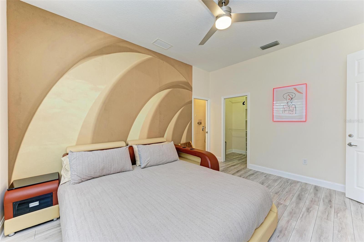
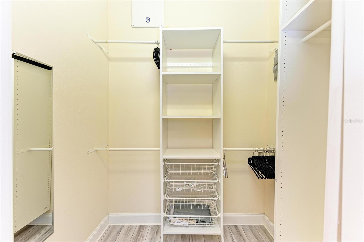
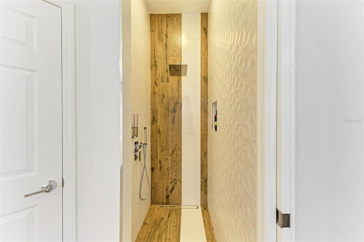
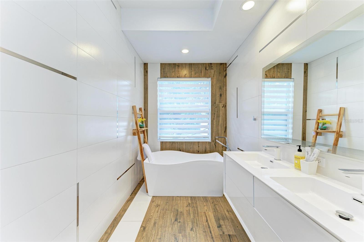

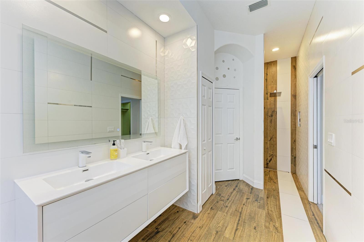
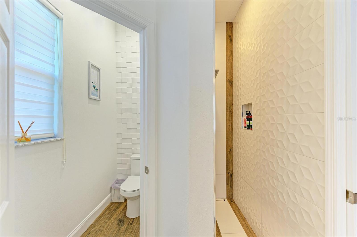
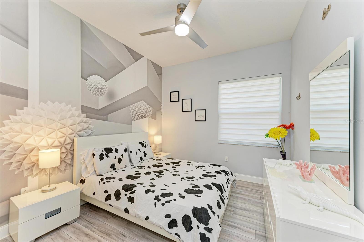
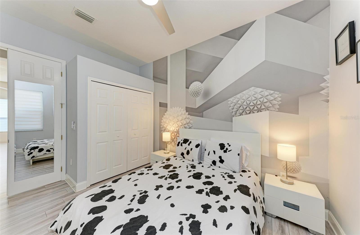
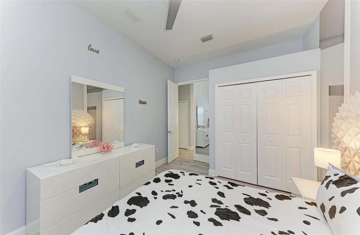
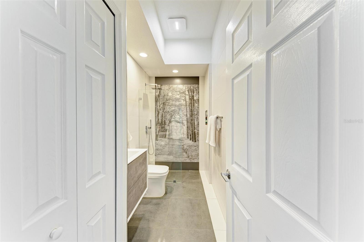
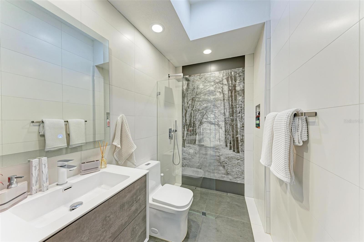

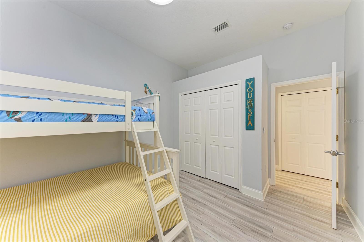
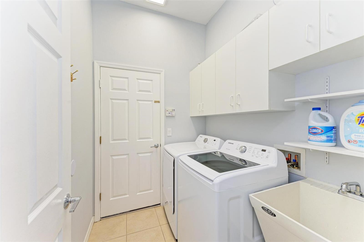
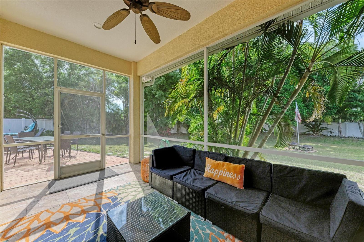
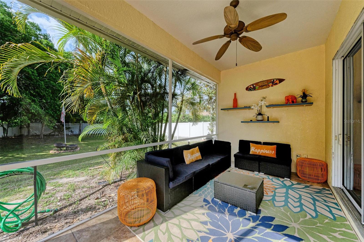

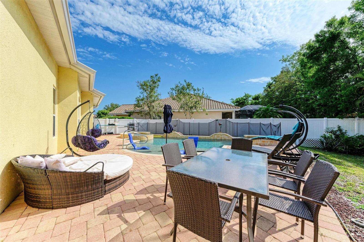

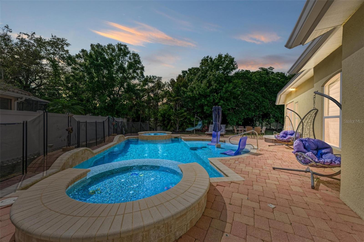


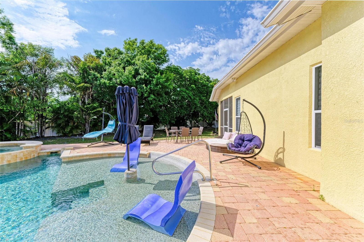

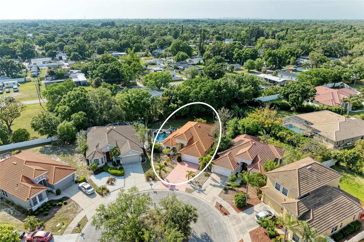

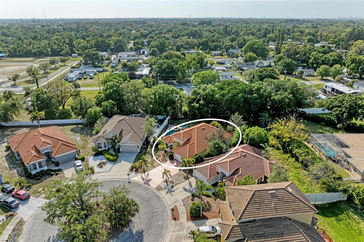

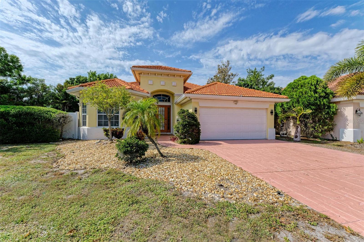

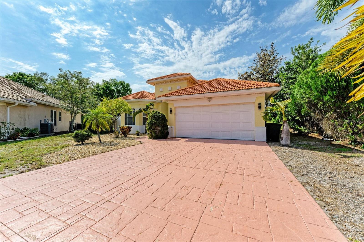

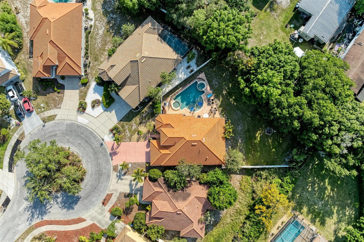


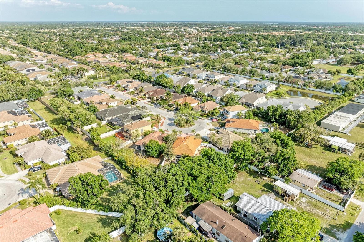
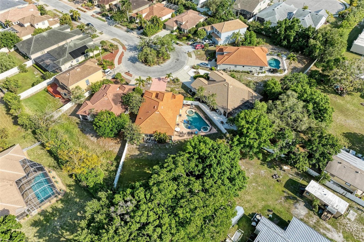
- MLS#: U8238665 ( Residential )
- Street Address: 5263 Visionary Court
- Viewed: 27
- Price: $899,900
- Price sqft: $375
- Waterfront: No
- Year Built: 2005
- Bldg sqft: 2402
- Bedrooms: 3
- Total Baths: 2
- Full Baths: 2
- Garage / Parking Spaces: 2
- Days On Market: 251
- Additional Information
- Geolocation: 27.281 / -82.4664
- County: SARASOTA
- City: SARASOTA
- Zipcode: 34233
- Subdivision: Enclave At Ashton
- Elementary School: Ashton
- Middle School: Sarasota
- High School: Sarasota
- Provided by: KELLER WILLIAMS ST PETE REALTY
- Contact: David Shabliy
- 727-894-1600

- DMCA Notice
-
DescriptionWhy wait to build?! This immaculate custom built absolutely stunning, coastal inspired, luxury, modern decor turnkey furniture 3 bed +2 bath / 2 car garage with huge designer resort style heated salt water pool, spa, kiddie pool with paver decking. Placed in enclave at ashton with no hoa!!! And now available for * immediate occupancy. * located in a premium cul de sac location on 1/3 of an acre oversized private fenced in backyard the attractive paver driveway and front walkway is graced by lush landscaping which provides an undeniably inviting curb appeal. Location location location!!! Only 7 miles to the number one florida beach siesta key beach and only 12 miles to famous lido beach! Step inside this home and discover a bright entryway that seamlessly transitions into an open concept living area, adorned with a neutral color palette that amplifies the natural light. Rich premium luxury vinyl flooring throughout adds coastal charm and offers easy maintenance. This home exudes quality and you will recognize it immediately. The spacious great room features soaring high ceilings! Shows like a model! Remodeled with plans for it to be his forever home. Only the highest quality materials used! Furnished in high end italian cotemporary furnitures. The heart of this home is undoubtedly the gourmet kitchen, new coastal cream cabinets with crown, new granite countertops, stainless steel appliances, island, double pantry, tasteful tile backsplash, opened pass through to dining room. The kitchen layout is perfect for entertaining, offering both visual appeal and functionality. The bedroom showcases meticulous design with a soft, inviting color scheme and his and her large walk in closets. The ensuite bathroom exudes spa like qualities with its dual vanities, designer fixtures, and a large walk in shower and large bathtub no need to choose one! And, bai anti fog mirrors in all bathrooms! Additional features include a laundry room with extra storage and state of the art appliances, upgraded lighting system with ceiling fans in every room for your enjoyment! Built in bose speaker surround system and too way too many other upgrades to list. Looking for great schools? A rated assigned schools are *** ashton elementary / sarasota middle / riverview high ***. Location location location. Only 7 miles to the number one florida beach siesta key beach and only 12 miles to famous lido beach! Why live out east when you can have the home you desire and be near to everything you desire?! Close to schools, siesta key village and world class gulf beaches, downtown sarasota, gulf gate and utc entertainment and shopping districts. This home is an absolute must see!
Property Location and Similar Properties
All
Similar
Features
Appliances
- Convection Oven
- Dishwasher
- Disposal
- Dryer
- Electric Water Heater
- Microwave
- Range
- Refrigerator
- Washer
Home Owners Association Fee
- 0.00
Carport Spaces
- 0.00
Close Date
- 0000-00-00
Cooling
- Central Air
Country
- US
Covered Spaces
- 0.00
Exterior Features
- Hurricane Shutters
- Irrigation System
- Lighting
- Private Mailbox
- Rain Gutters
- Sliding Doors
Fencing
- Vinyl
Flooring
- Ceramic Tile
- Laminate
Furnished
- Turnkey
Garage Spaces
- 2.00
Heating
- Electric
High School
- Sarasota High
Insurance Expense
- 0.00
Interior Features
- Ceiling Fans(s)
- Eat-in Kitchen
- High Ceilings
- Open Floorplan
- Primary Bedroom Main Floor
- Smart Home
- Solid Wood Cabinets
- Split Bedroom
- Stone Counters
- Thermostat
- Walk-In Closet(s)
Legal Description
- LOT 9
- ENCLAVE AT ASHTON
Levels
- One
Living Area
- 1825.00
Lot Features
- Cul-De-Sac
- Oversized Lot
Middle School
- Sarasota Middle
Area Major
- 34233 - Sarasota
Net Operating Income
- 0.00
Occupant Type
- Vacant
Open Parking Spaces
- 0.00
Other Expense
- 0.00
Parcel Number
- 0091080075
Pool Features
- Gunite
- Heated
- In Ground
- Salt Water
Property Type
- Residential
Roof
- Shingle
School Elementary
- Ashton Elementary
Sewer
- Public Sewer
Tax Year
- 2023
Township
- 37S
Utilities
- BB/HS Internet Available
- Cable Available
- Electricity Connected
Views
- 27
Virtual Tour Url
- https://my.matterport.com/show/?m=Vs7BBZL6yFH
Water Source
- Public
Year Built
- 2005
Zoning Code
- RSF4
Listing Data ©2024 Pinellas/Central Pasco REALTOR® Organization
The information provided by this website is for the personal, non-commercial use of consumers and may not be used for any purpose other than to identify prospective properties consumers may be interested in purchasing.Display of MLS data is usually deemed reliable but is NOT guaranteed accurate.
Datafeed Last updated on December 22, 2024 @ 12:00 am
©2006-2024 brokerIDXsites.com - https://brokerIDXsites.com
Sign Up Now for Free!X
Call Direct: Brokerage Office: Mobile: 727.710.4938
Registration Benefits:
- New Listings & Price Reduction Updates sent directly to your email
- Create Your Own Property Search saved for your return visit.
- "Like" Listings and Create a Favorites List
* NOTICE: By creating your free profile, you authorize us to send you periodic emails about new listings that match your saved searches and related real estate information.If you provide your telephone number, you are giving us permission to call you in response to this request, even if this phone number is in the State and/or National Do Not Call Registry.
Already have an account? Login to your account.

