
- Jackie Lynn, Broker,GRI,MRP
- Acclivity Now LLC
- Signed, Sealed, Delivered...Let's Connect!
No Properties Found
- Home
- Property Search
- Search results
- 4942 Felecity Way, PALM HARBOR, FL 34685
Property Photos
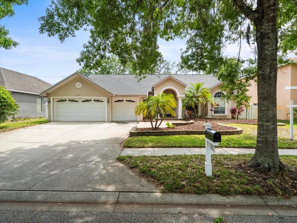

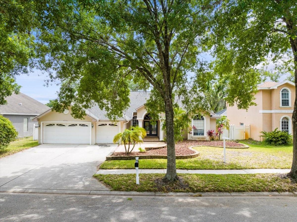
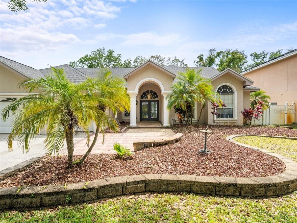
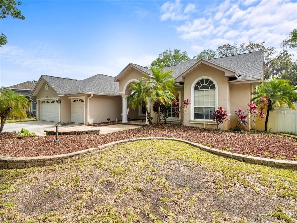
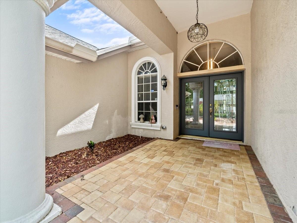
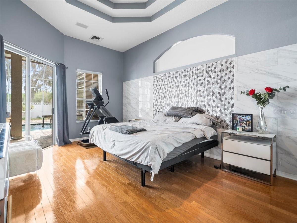
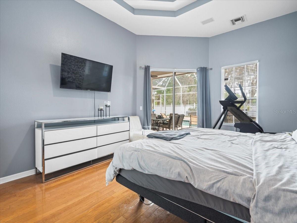
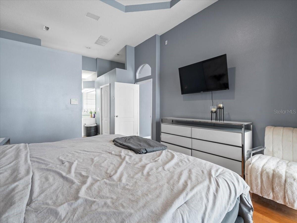
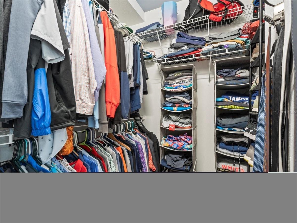
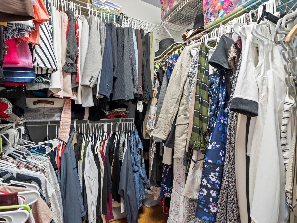
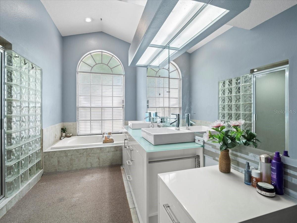
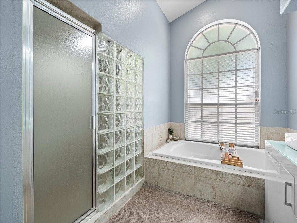
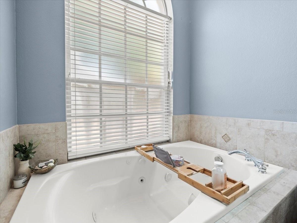
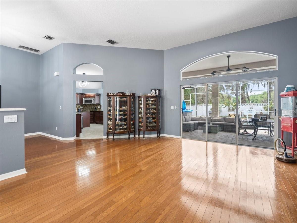
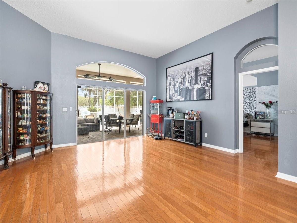
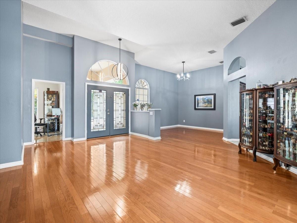
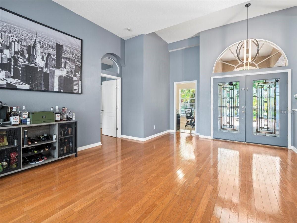
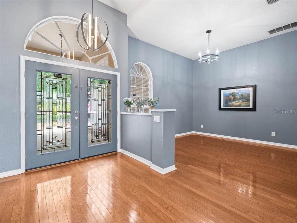
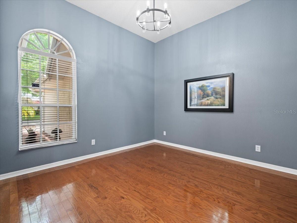
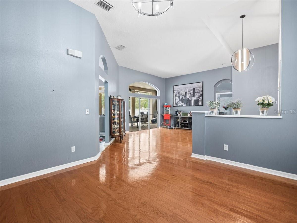
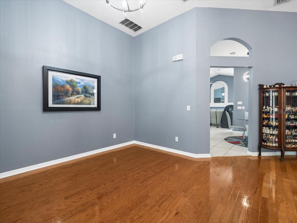
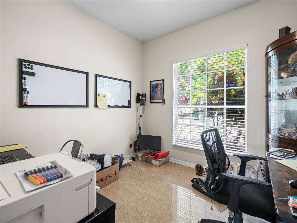
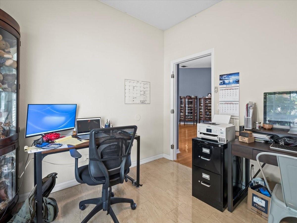
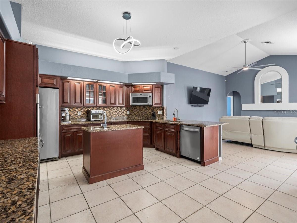
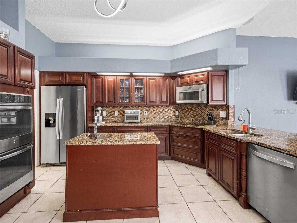
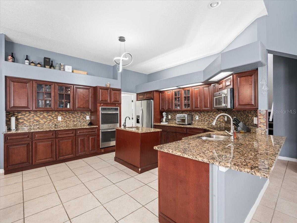
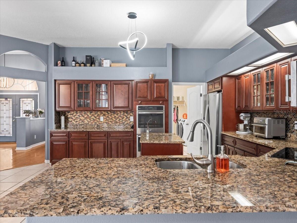
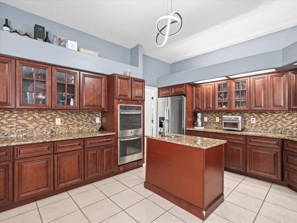
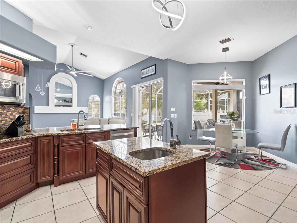
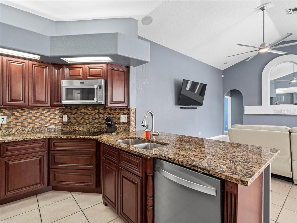
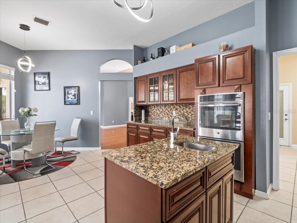
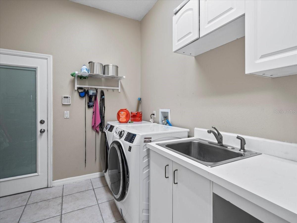
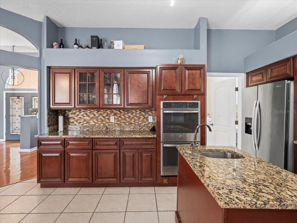
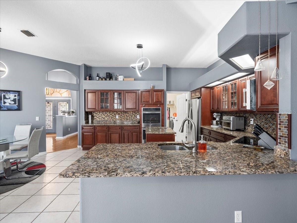
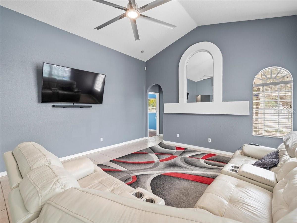
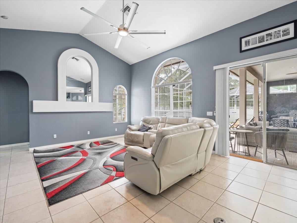
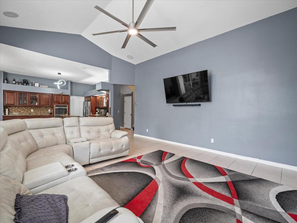
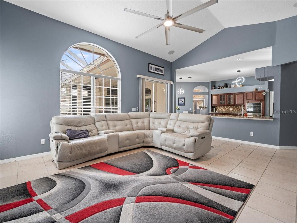
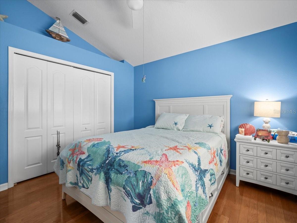
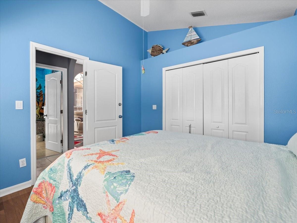
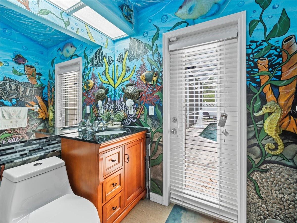
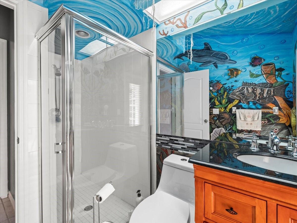
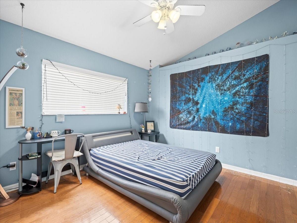
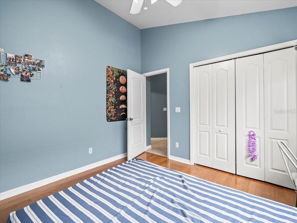
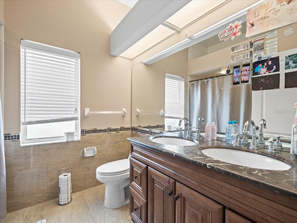
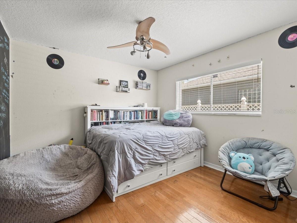
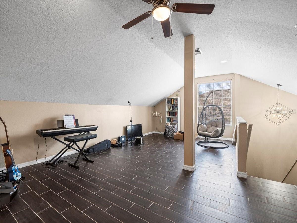
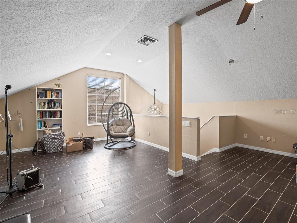
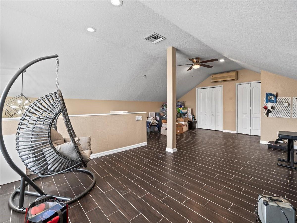
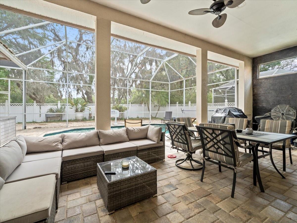
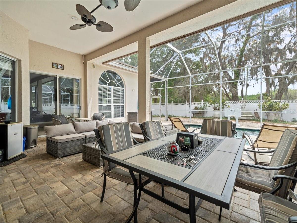
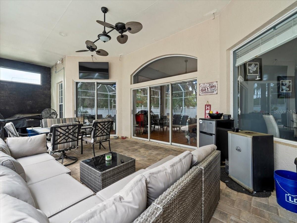
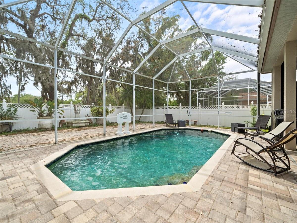
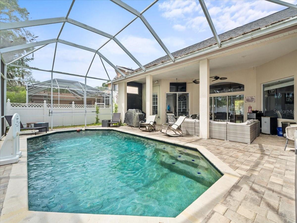
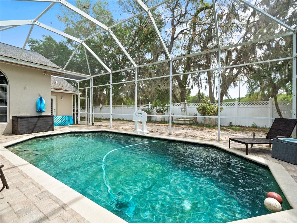
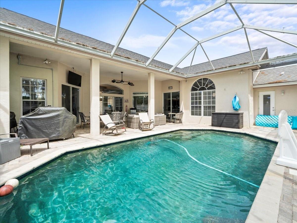
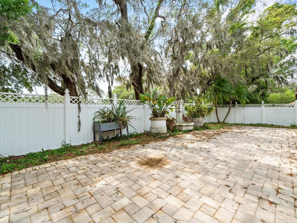
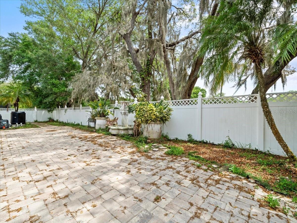
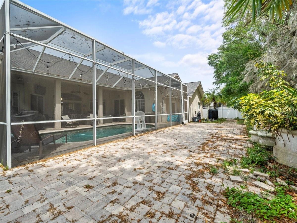
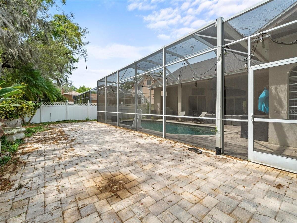
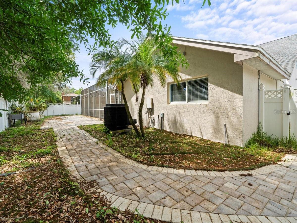
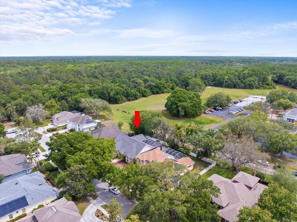
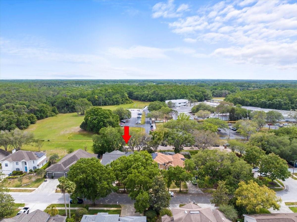
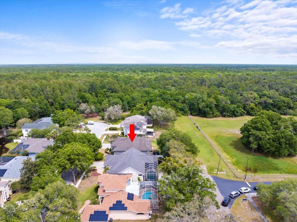
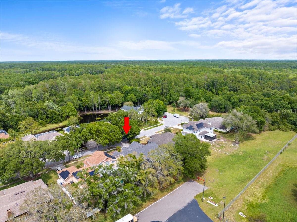
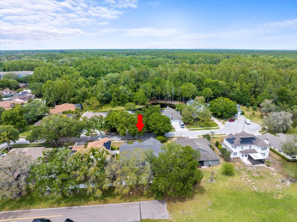
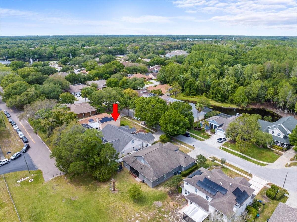
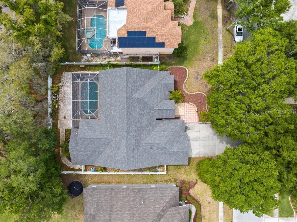
- MLS#: U8238170 ( Residential )
- Street Address: 4942 Felecity Way
- Viewed: 36
- Price: $769,900
- Price sqft: $182
- Waterfront: No
- Year Built: 1996
- Bldg sqft: 4222
- Bedrooms: 4
- Total Baths: 3
- Full Baths: 3
- Garage / Parking Spaces: 3
- Days On Market: 254
- Additional Information
- Geolocation: 28.1151 / -82.6917
- County: PINELLAS
- City: PALM HARBOR
- Zipcode: 34685
- Subdivision: Cypress Woods
- Elementary School: Cypress Woods
- Middle School: Tarpon Springs
- High School: East Lake
- Provided by: COASTAL PROPERTIES GROUP INTERNATIONAL
- Contact: Joe Demo, Jr
- 727-493-1555
- DMCA Notice
-
DescriptionPrice Reduced! Seller is offering a $10,000 buyer credit to buy down the interest rate or towards closing costs, with an acceptable offer. Welcome to your dream home in the desirable East Lake corridor! This spacious and inviting 4 bedroom, 3 bathroom residence boasts a thoughtful design and numerous amenities, making it the perfect family retreat. Upon entering, you're greeted by an open floorplan that seamlessly integrates the living, dining, and kitchen areas, creating an ideal space for entertaining and daily living. The home features a cozy den and a versatile upstairs loft, providing additional areas for relaxation or productivity. Nestled in a quiet neighborhood of Cypress Woods, comprised of only 33 homes, tranquility abounds, offering a peaceful retreat from the hustle and bustle of daily life. Step outside to your private oasis where a heated saltwater pool awaits, surrounded by a screened lanai, providing the perfect setting for outdoor gatherings or serene moments of relaxation with no neighbors behind you. With a 3 car garage, ample storage space is readily available for your convenience. Families will appreciate the proximity to a great school district, ensuring access to quality education. Additionally, the home's location offers easy access to shopping, dining, and other amenities, enhancing convenience and quality of life. Don't miss this opportunity to own a slice of paradise in the highly sought after East Lake corridor. Schedule your showing today and make this your forever home! 10/10/24 Updated to add: No damage from Helene or Milton!
Property Location and Similar Properties
All
Similar
Features
Appliances
- Built-In Oven
- Convection Oven
- Cooktop
- Dishwasher
- Disposal
- Dryer
- Electric Water Heater
- Exhaust Fan
- Microwave
- Range Hood
- Refrigerator
- Washer
Home Owners Association Fee
- 540.00
Home Owners Association Fee Includes
- Common Area Taxes
Association Name
- Cypress Woods of East Lake
Carport Spaces
- 0.00
Close Date
- 0000-00-00
Cooling
- Central Air
Country
- US
Covered Spaces
- 0.00
Exterior Features
- Dog Run
- Irrigation System
- Lighting
- Private Mailbox
- Sidewalk
- Sliding Doors
Fencing
- Vinyl
Flooring
- Ceramic Tile
- Hardwood
- Laminate
- Travertine
Furnished
- Unfurnished
Garage Spaces
- 3.00
Heating
- Central
- Electric
- Heat Pump
High School
- East Lake High-PN
Interior Features
- Ceiling Fans(s)
- Crown Molding
- High Ceilings
- Kitchen/Family Room Combo
- Living Room/Dining Room Combo
- Open Floorplan
- Primary Bedroom Main Floor
- Solid Surface Counters
- Stone Counters
- Thermostat
- Window Treatments
Legal Description
- CYPRESS WOODS LOT 31
Levels
- Two
Living Area
- 3087.00
Lot Features
- Level
- Sidewalk
- Street Dead-End
- Unincorporated
Middle School
- Tarpon Springs Middle-PN
Area Major
- 34685 - Palm Harbor
Net Operating Income
- 0.00
Occupant Type
- Owner
Parcel Number
- 22-27-16-20222-000-0310
Parking Features
- Driveway
- Garage Door Opener
- Ground Level
Pets Allowed
- Yes
Pool Features
- Heated
- In Ground
- Pool Sweep
- Salt Water
- Screen Enclosure
Property Condition
- Completed
Property Type
- Residential
Roof
- Shingle
School Elementary
- Cypress Woods Elementary-PN
Sewer
- Public Sewer
Style
- Florida
Tax Year
- 2023
Township
- 27
Utilities
- BB/HS Internet Available
- Cable Connected
- Electricity Connected
- Fire Hydrant
- Sewer Connected
- Sprinkler Well
- Street Lights
- Underground Utilities
- Water Connected
Views
- 36
Virtual Tour Url
- https://www.propertypanorama.com/instaview/stellar/U8238170
Water Source
- Public
Year Built
- 1996
Zoning Code
- RPD-2.5
Listing Data ©2024 Pinellas/Central Pasco REALTOR® Organization
The information provided by this website is for the personal, non-commercial use of consumers and may not be used for any purpose other than to identify prospective properties consumers may be interested in purchasing.Display of MLS data is usually deemed reliable but is NOT guaranteed accurate.
Datafeed Last updated on December 22, 2024 @ 12:00 am
©2006-2024 brokerIDXsites.com - https://brokerIDXsites.com
Sign Up Now for Free!X
Call Direct: Brokerage Office: Mobile: 727.710.4938
Registration Benefits:
- New Listings & Price Reduction Updates sent directly to your email
- Create Your Own Property Search saved for your return visit.
- "Like" Listings and Create a Favorites List
* NOTICE: By creating your free profile, you authorize us to send you periodic emails about new listings that match your saved searches and related real estate information.If you provide your telephone number, you are giving us permission to call you in response to this request, even if this phone number is in the State and/or National Do Not Call Registry.
Already have an account? Login to your account.

