
- Jackie Lynn, Broker,GRI,MRP
- Acclivity Now LLC
- Signed, Sealed, Delivered...Let's Connect!
Featured Listing

12976 98th Street
- Home
- Property Search
- Search results
- 8957 Magnolia Chase Circle, TAMPA, FL 33647
Property Photos


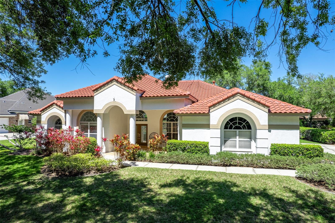
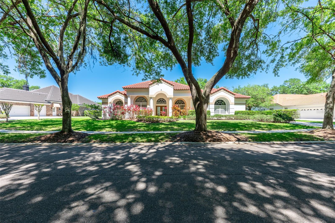
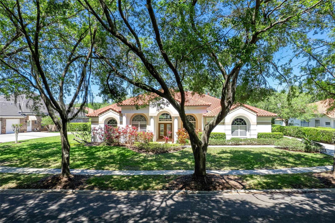
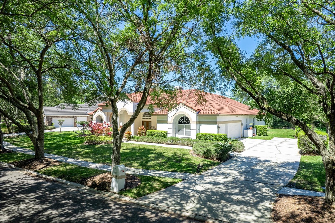
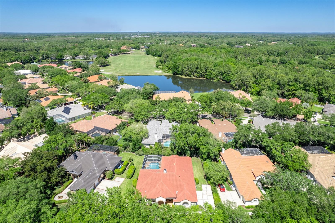
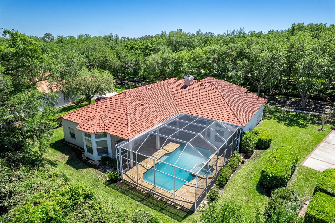
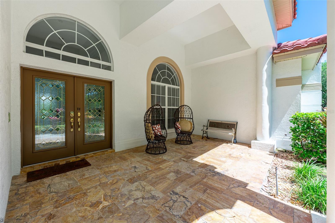
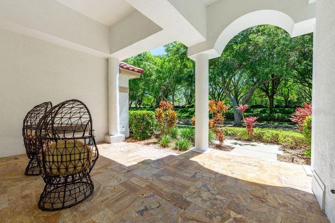
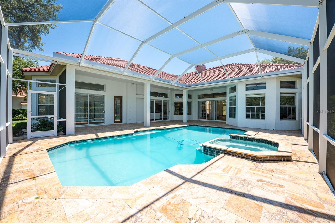
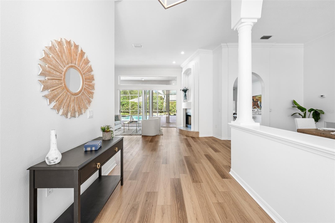
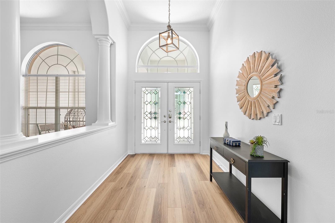
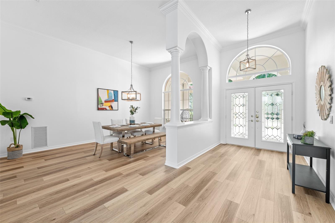
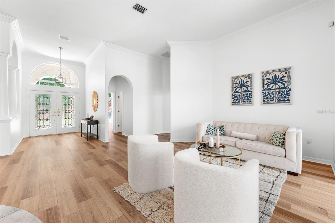
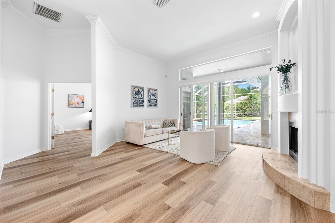
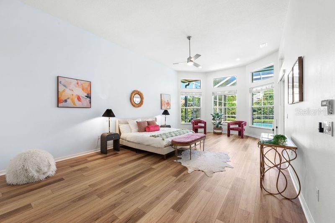
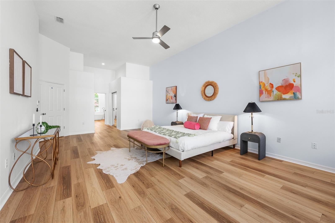
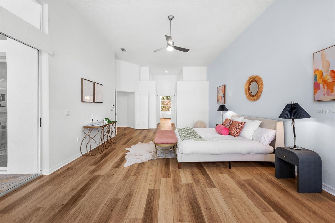
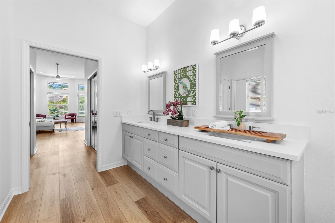
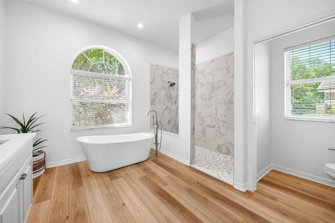
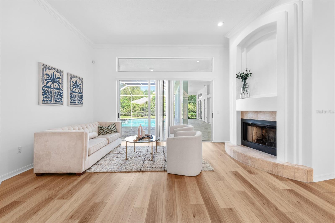
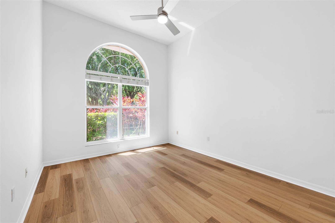
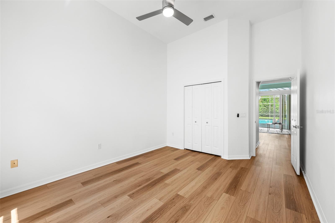
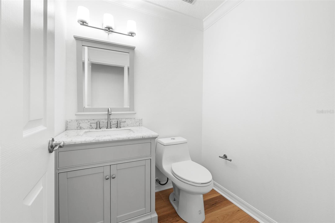
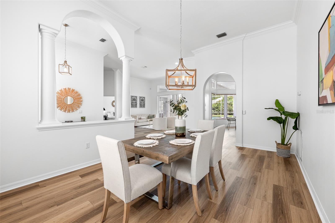
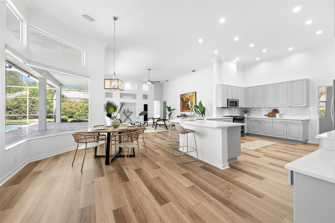
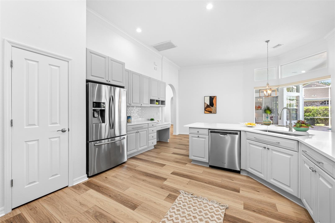
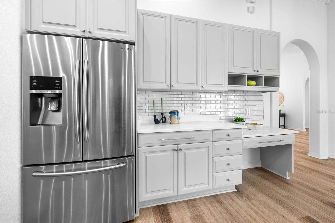
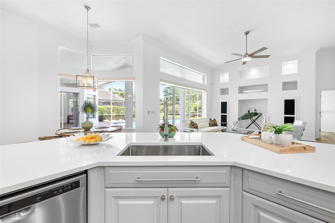
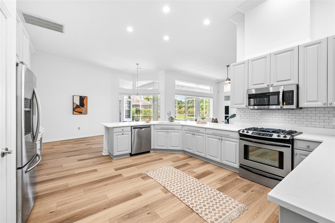
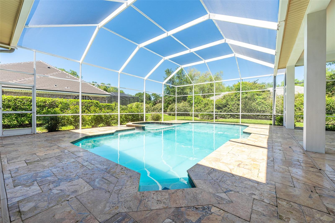
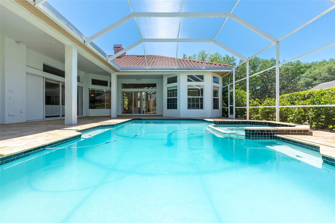
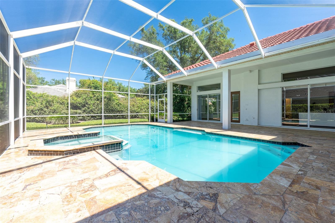
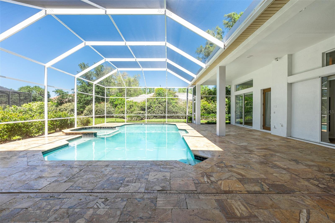
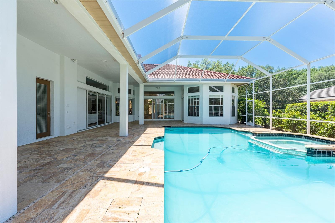
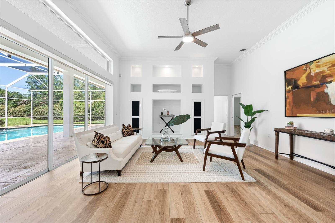
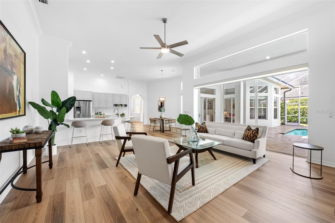
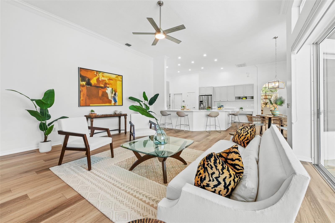
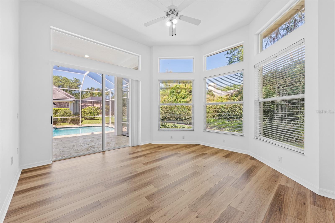
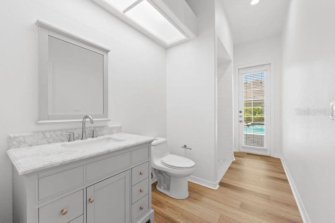
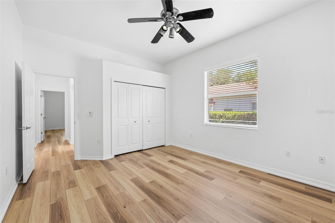
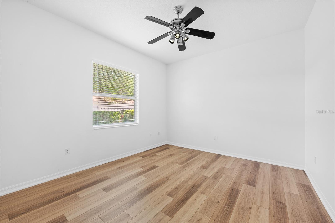
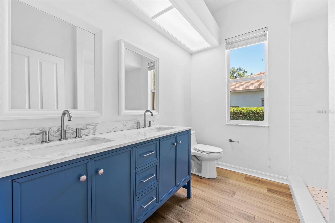
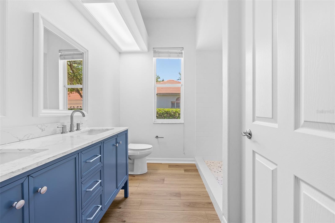
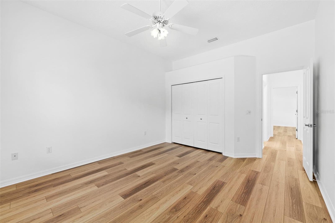
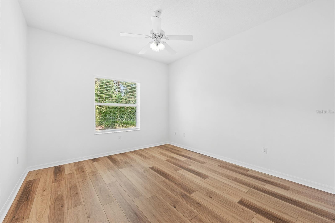
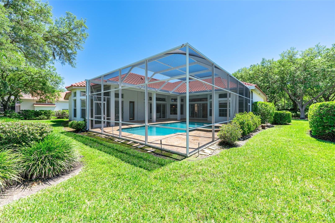
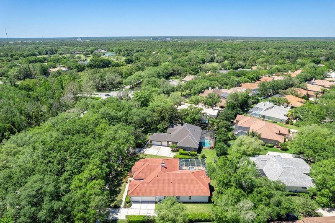
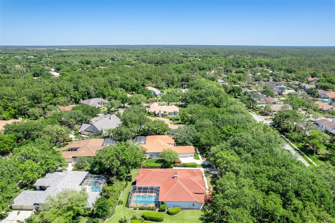
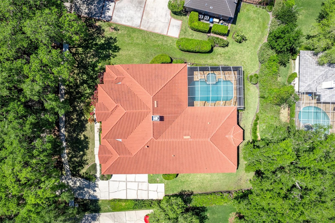
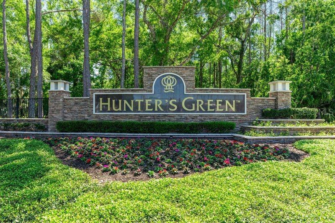
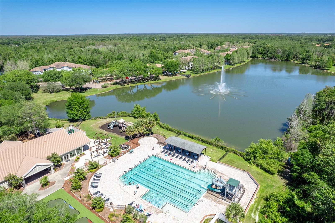
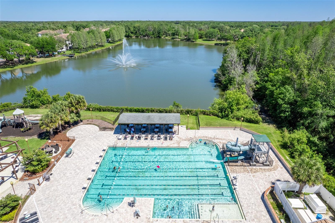
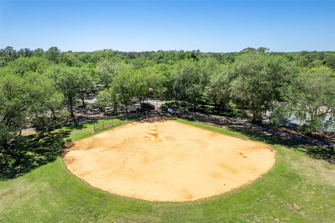
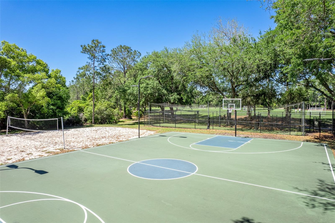
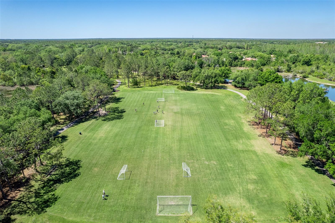
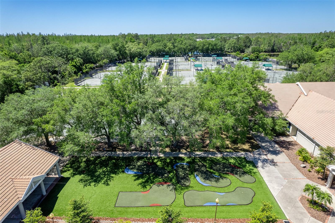
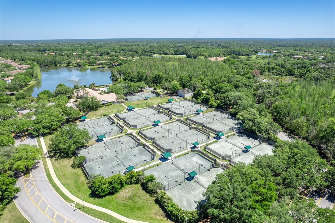
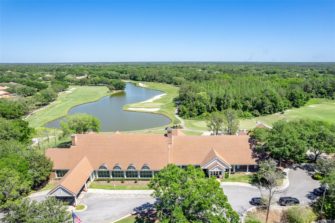
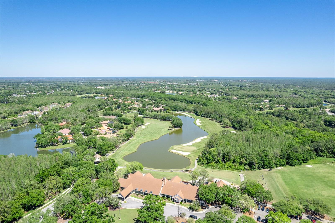
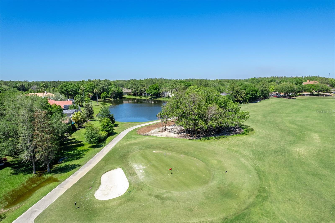
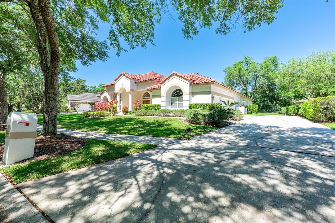
- MLS#: U8235678 ( Land )
- Street Address: 8957 Magnolia Chase Circle
- Viewed: 31
- Price: $999,000
- Price sqft: $189
- Waterfront: No
- Wateraccess: Yes
- Year Built: 1995
- Bldg sqft: 5287
- Bedrooms: 5
- Total Baths: 4
- Full Baths: 3
- 1/2 Baths: 1
- Days On Market: 198
- Additional Information
- Geolocation: 28.13 / -82.3503
- County: HILLSBOROUGH
- City: TAMPA
- Zipcode: 33647
- Subdivision: Hunters Green
- Elementary School: Hunter's Green HB
- Middle School: Benito HB
- High School: Wharton HB
- Provided by: COLDWELL BANKER REALTY
- Contact: JEAN TAYLOR
- 386-246-5700
- DMCA Notice
-
Description**back on the market, buyer financing fell through**remodeled (2024) hannah bartoletta executive style home nestled in the exclusive gated community of magnolia chase within hunters green. Spanning 3,660 square feet, this one story 5 bedroom (including an ideal in law suite since it has its own adjacent bathroom and closed hallway), 3. 5 bath, pool/spa, 3 car garage home boasts elegant curb appeal, and manicured landscapes guiding you to the grand entrance featuring double leaded glass doors and turkish travertine floor. Step inside and be greeted by a large foyer, a lovely view of the pool deck, and 12 ceilings adorned with crown moldings. The kitchen is equipped with granite counters, stainless steel appliances, a pantry, a convenient desk, and a large breakfast bar. The family room is spacious and opens to the oversized screened lanai, complete with gorgeous travertine floor, pool, and spa, offering serene views of the surroundings. The formal living and dining rooms exude elegance with beautiful wood floors, and the living room further enhances its charm with a wood burning fireplace. The master bedroom suite is super expansive, featuring a sitting area, a bay window overlooking the pool, and sliders to the lanai. The master bathroom boasts a garden tub, a separate shower, and a vanity with separate sinks. The secondary bedrooms are spacious, one even features a bay window with views of the pool.. Ideal split floor plan offering plenty of privacy for everyone. The laundry room is equipped with wall cabinets, a sink, and a folding area. Upgrades include: **brand new trendy flooring installed throughout the entire home, ensuring a cohesive and stylish aesthetic. Remodeled kitchen featuring fresh countertops, a modern backsplash, and updated cabinets in a charming gray, complete with matching handles and knobs on drawers and cabinets. All four bathrooms have undergone extensive remodeling, boasting brand new showers and vanities for a luxurious and updated feel. New tile roof (dec. 2019), new pool/spa heater (2020). Whether you love entertaining family and friends or prefer relaxing in the pool, this home offers the perfect florida lifestyle. Enjoy easy access to major highways, shopping, restaurants, and downtown tampa, making it an ideal choice for those seeking both convenience and elegance. Schedule your private viewing today! ***$10k seller credit toward the buyers closing costs or rate buy down. ***
Property Location and Similar Properties
All
Similar
Features
Home Owners Association Fee
- 334.00
Association Name
- Island Estates
Association Phone
- 386-446-6633
Carport Spaces
- 0.00
Close Date
- 2018-03-27
Country
- US
Covered Spaces
- 0.00
Current Use
- Other
Garage Spaces
- 0.00
Insurance Expense
- 0.00
Legal Description
- Island estates lot134
Living Area
- 0.00
Lot Features
- Other
Area Major
- 32137 - Palm Coast
Net Operating Income
- 0.00
Open Parking Spaces
- 0.00
Other Expense
- 0.00
Parcel Number
- 0411313000000001340
Possession
- Close of Escrow
Property Type
- Land
Sewer
- Public Sewer
Tax Year
- 2015
Utilities
- Cable Available
- Sewer Available
- Underground Utilities
- Water Available
Views
- 31
Virtual Tour Url
- tours.matthewgane.com/public/vtour/display/508261?idx=1
Water Source
- Public
Zoning Code
- PUD PUD
Listing Data ©2024 Pinellas/Central Pasco REALTOR® Organization
The information provided by this website is for the personal, non-commercial use of consumers and may not be used for any purpose other than to identify prospective properties consumers may be interested in purchasing.Display of MLS data is usually deemed reliable but is NOT guaranteed accurate.
Datafeed Last updated on October 16, 2024 @ 12:00 am
©2006-2024 brokerIDXsites.com - https://brokerIDXsites.com
Sign Up Now for Free!X
Call Direct: Brokerage Office: Mobile: 727.710.4938
Registration Benefits:
- New Listings & Price Reduction Updates sent directly to your email
- Create Your Own Property Search saved for your return visit.
- "Like" Listings and Create a Favorites List
* NOTICE: By creating your free profile, you authorize us to send you periodic emails about new listings that match your saved searches and related real estate information.If you provide your telephone number, you are giving us permission to call you in response to this request, even if this phone number is in the State and/or National Do Not Call Registry.
Already have an account? Login to your account.

