
- Jackie Lynn, Broker,GRI,MRP
- Acclivity Now LLC
- Signed, Sealed, Delivered...Let's Connect!
Featured Listing

12976 98th Street
- Home
- Property Search
- Search results
- 301 1st Street S 805, ST PETERSBURG, FL 33701
Property Photos
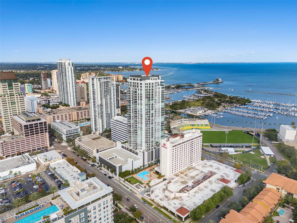

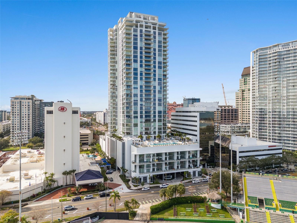
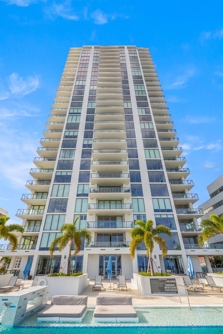
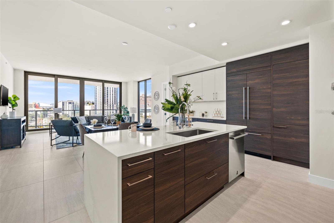


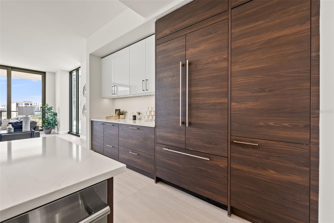

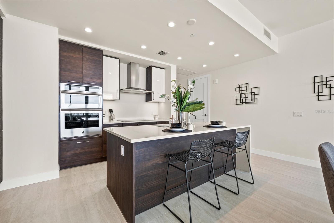
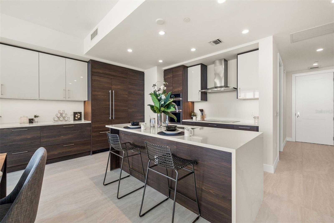
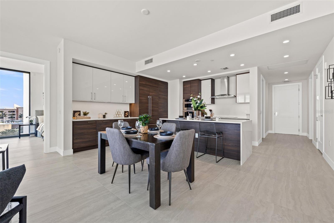


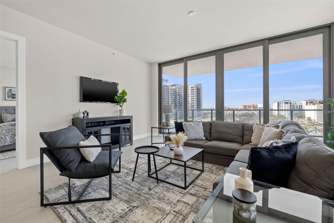
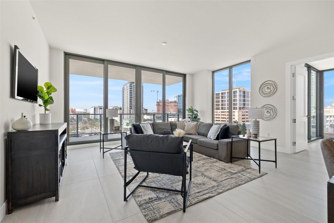
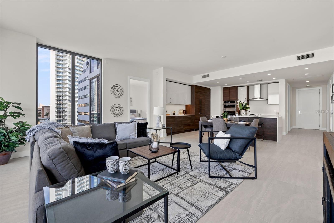
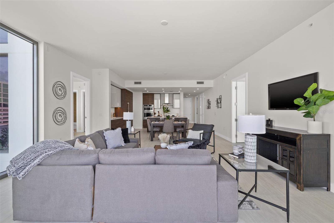
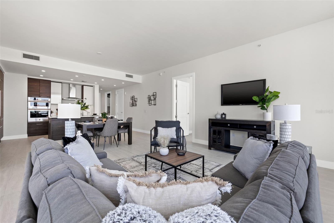
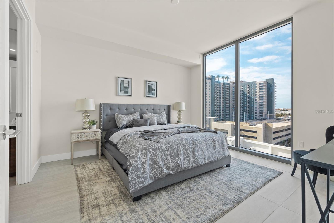
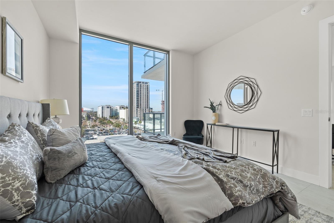
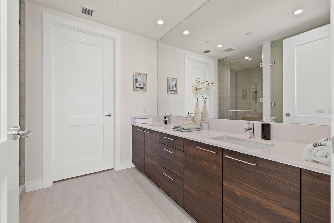
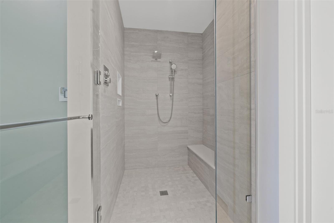
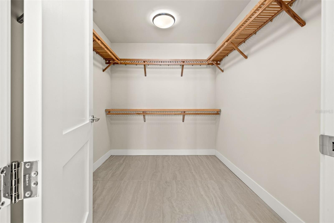
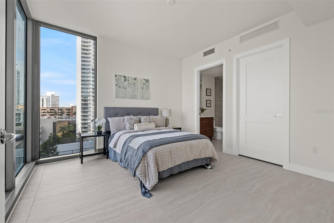
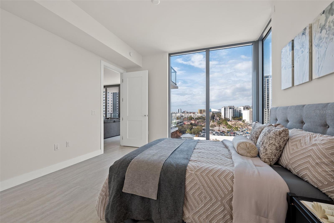
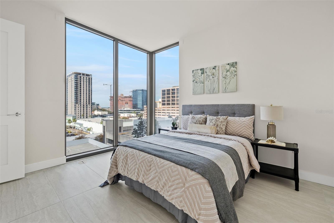
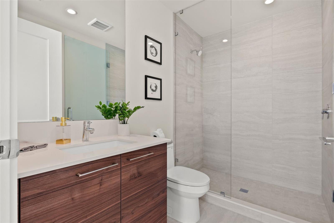

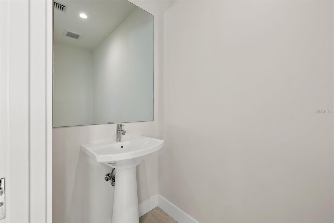
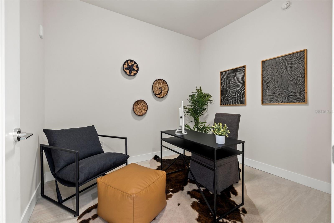
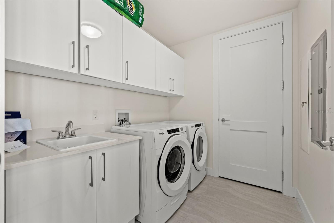
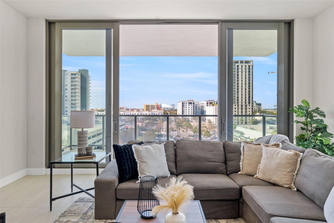

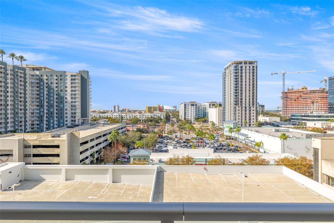
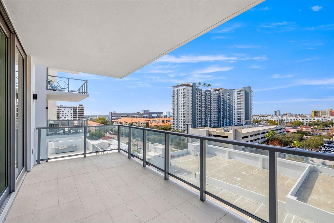

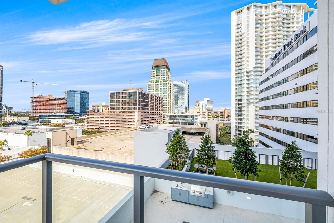
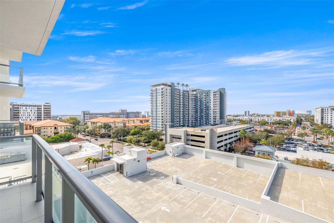
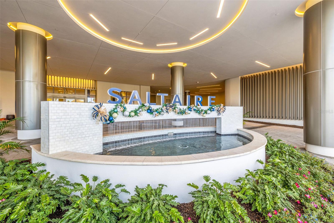
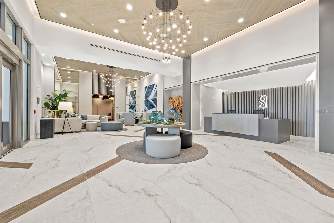
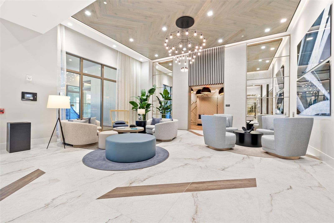
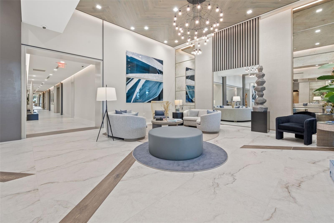
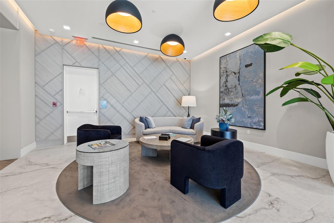
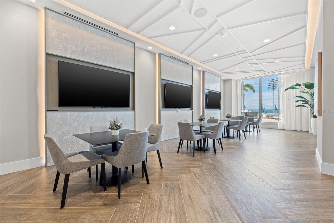
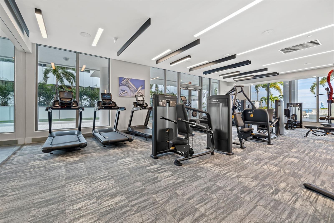
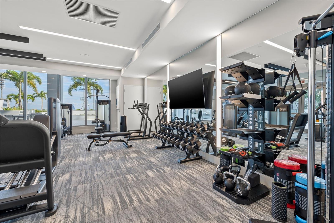

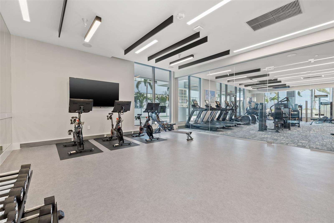

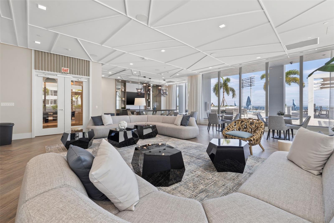
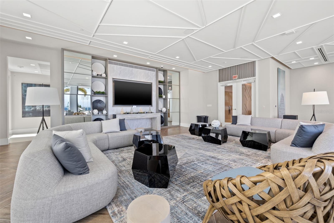

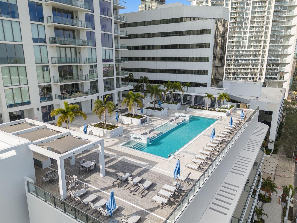
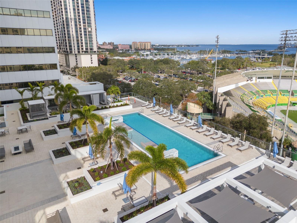
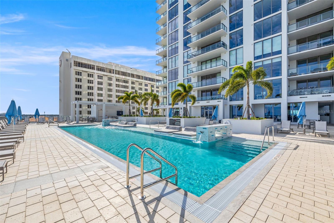
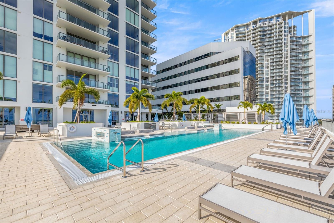
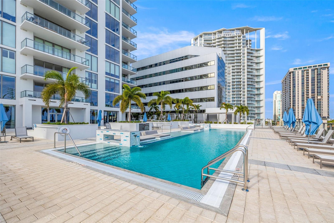
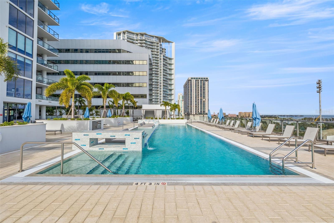
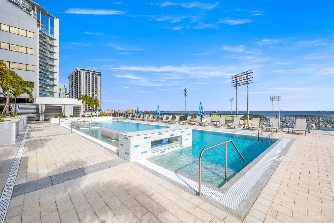
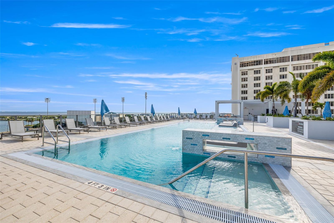
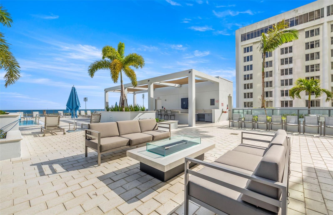
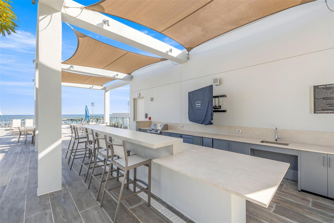
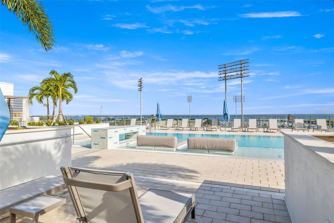
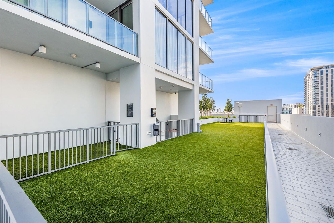
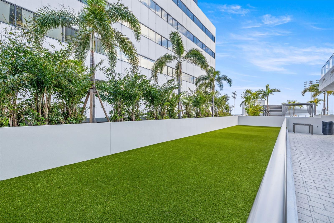
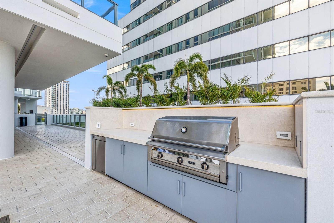

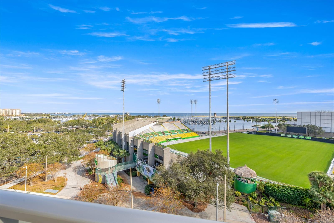
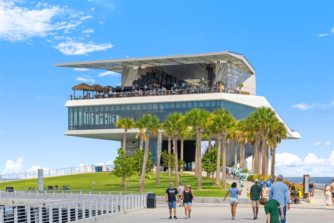
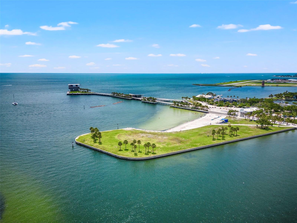

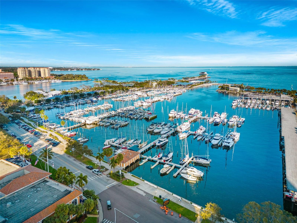
Reduced
- MLS#: U8224781 ( Residential )
- Street Address: 301 1st Street S 805
- Viewed: 35
- Price: $1,250,000
- Price sqft: $673
- Waterfront: No
- Year Built: 2023
- Bldg sqft: 1857
- Bedrooms: 2
- Total Baths: 3
- Full Baths: 2
- 1/2 Baths: 1
- Garage / Parking Spaces: 2
- Days On Market: 288
- Additional Information
- Geolocation: 27.7684 / -82.6341
- County: PINELLAS
- City: ST PETERSBURG
- Zipcode: 33701
- Subdivision: Saltaire St Petersburg
- Building: Saltaire St Petersburg
- Elementary School: Campbell Park Elementary PN
- Middle School: John Hopkins Middle PN
- High School: St. Petersburg High PN
- Provided by: COMPASS FLORIDA LLC
- Contact: Joey Romanik
- 727-339-7902
- DMCA Notice
-
DescriptionPrice reduced! The biggest bang for your buck in downtown St. Pete, AND the seller will cover 12 months of HOA dues for the buyer with an acceptable offer! Welcome to Saltaire, St. Petersburg's hottest new address, where luxury meets contemporary living. Residence 805 is a meticulously upgraded ultra modern corner unit, showcasing an unparalleled living experience. Upon entry you're immediately greeted by the breathtaking view of downtown St. Pete from the floor to ceiling windows framing the main living space. The kitchen is a chef's dream, with stunning upgraded Calcutta Gold Quartz countertops, gorgeous Nolte premium European cabinetry from the exclusive Metro Collection, and top of the line Jenn Air appliances including a 48" paneled fridge, a wall mounted 30" combo oven and microwave, a whisper quite Trifecta dishwasher, and a radiant cooktop. The den space just inside the front entry has been thoughtfully enclosed, including a frosted glass door, to provide a private home office for those who work from home. The primary suite features stunning city views, a large en suite bathroom with dual vanities, private water closet, and a luxurious step in glass enclosed shower. The guest bedroom is completed by its own private en suite bathroom and more stunning city vistas. You'll love to relax on the covered balcony, watching the sun set to the west as the city comes alive at night. With over $28,000 in upgrades including 24x48 matte Ivory porcelain tile throughout, roll out drawers inside the full height kitchen pantry, additional floor outlets in the great room, and conduit for future electric shades at the windows and sliders, this residence lives like a dream. Residence 805 also comes with the convenience of two parking spaces and additional storage. Saltaire offers elevated luxury living, with round the clock privacy and security with controlled building access, optional valet parking, a dedicated front desk staff, and on site property management. With resort style amenities, you'll revel in taking in the stunning views of Tampa Bay and the city skyline while on the seventh floor cabana lined pool deck, and staying in shape with the state of the art fitness center and outdoor fitness terrace. Saltaire is located just steps from everything that downtown St. Pete has to offer, including the award winning St. Pete Pier, Straub Park, Beach Drive, the Mahaffey Theater, The Dali Museum, Tropicana Field, and a multitude of shops and restaurants. Experience the epitome of elevated luxury combined with vibrant city living at Saltaire!
Property Location and Similar Properties
All
Similar
Features
Appliances
- Built-In Oven
- Cooktop
- Dishwasher
- Disposal
- Dryer
- Electric Water Heater
- Exhaust Fan
- Microwave
- Range Hood
- Refrigerator
- Washer
Association Amenities
- Cable TV
- Clubhouse
- Elevator(s)
- Fitness Center
- Pool
- Spa/Hot Tub
- Storage
Home Owners Association Fee
- 0.00
Home Owners Association Fee Includes
- Guard - 24 Hour
- Common Area Taxes
- Pool
- Escrow Reserves Fund
- Fidelity Bond
- Gas
- Insurance
- Maintenance Structure
- Maintenance Grounds
- Maintenance
- Management
- Pest Control
- Recreational Facilities
- Security
- Sewer
- Trash
- Water
Association Name
- Tracie Pfenning First Service Residential
Builder Model
- Deep Sky North
Builder Name
- KAST
Carport Spaces
- 0.00
Close Date
- 0000-00-00
Cooling
- Central Air
Country
- US
Covered Spaces
- 0.00
Exterior Features
- Balcony
- Lighting
- Sidewalk
- Sliding Doors
Flooring
- Tile
Furnished
- Unfurnished
Garage Spaces
- 2.00
Heating
- Central
- Electric
High School
- St. Petersburg High-PN
Insurance Expense
- 0.00
Interior Features
- High Ceilings
- Living Room/Dining Room Combo
- Open Floorplan
- Solid Wood Cabinets
- Split Bedroom
- Stone Counters
- Thermostat
- Walk-In Closet(s)
Legal Description
- SALTAIRE ST PETERSBURG A CONDOMINIUM UNIT 805
Levels
- One
Living Area
- 1663.00
Lot Features
- City Limits
- Near Marina
- Near Public Transit
- Sidewalk
- Paved
Middle School
- John Hopkins Middle-PN
Area Major
- 33701 - St Pete
Net Operating Income
- 0.00
Occupant Type
- Vacant
Open Parking Spaces
- 0.00
Other Expense
- 0.00
Parcel Number
- 19-31-17-78603-000-0805
Parking Features
- Assigned
- Circular Driveway
- Covered
- Electric Vehicle Charging Station(s)
- Garage Door Opener
- Guest
- Under Building
- Valet
Pets Allowed
- Breed Restrictions
- Number Limit
- Yes
Property Condition
- Completed
Property Type
- Residential
Roof
- Membrane
- Other
School Elementary
- Campbell Park Elementary-PN
Sewer
- Public Sewer
Style
- Contemporary
Tax Year
- 2023
Township
- 31
Unit Number
- 805
Utilities
- BB/HS Internet Available
- Cable Available
- Electricity Connected
- Public
- Sewer Connected
- Water Connected
View
- City
Views
- 35
Water Source
- Public
Year Built
- 2023
Listing Data ©2024 Pinellas/Central Pasco REALTOR® Organization
The information provided by this website is for the personal, non-commercial use of consumers and may not be used for any purpose other than to identify prospective properties consumers may be interested in purchasing.Display of MLS data is usually deemed reliable but is NOT guaranteed accurate.
Datafeed Last updated on October 16, 2024 @ 12:00 am
©2006-2024 brokerIDXsites.com - https://brokerIDXsites.com
Sign Up Now for Free!X
Call Direct: Brokerage Office: Mobile: 727.710.4938
Registration Benefits:
- New Listings & Price Reduction Updates sent directly to your email
- Create Your Own Property Search saved for your return visit.
- "Like" Listings and Create a Favorites List
* NOTICE: By creating your free profile, you authorize us to send you periodic emails about new listings that match your saved searches and related real estate information.If you provide your telephone number, you are giving us permission to call you in response to this request, even if this phone number is in the State and/or National Do Not Call Registry.
Already have an account? Login to your account.

