
- Jackie Lynn, Broker,GRI,MRP
- Acclivity Now LLC
- Signed, Sealed, Delivered...Let's Connect!
Featured Listing

12976 98th Street
- Home
- Property Search
- Search results
- 1637 Gray Bark Drive, OLDSMAR, FL 34677
Property Photos
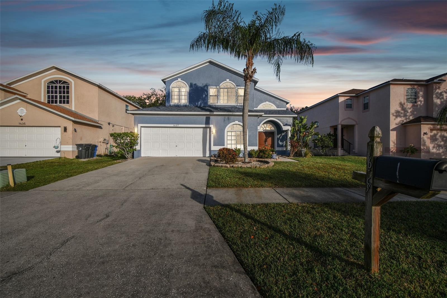

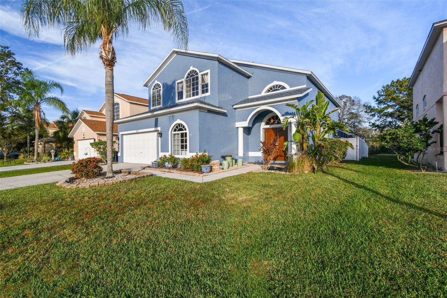

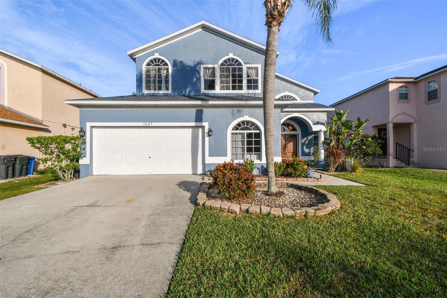


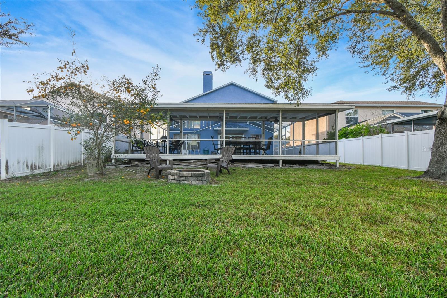
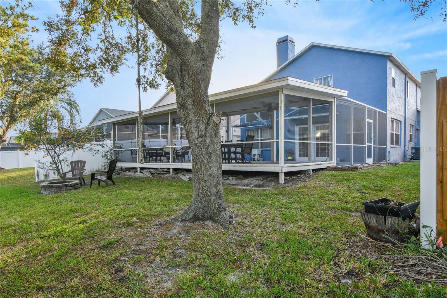

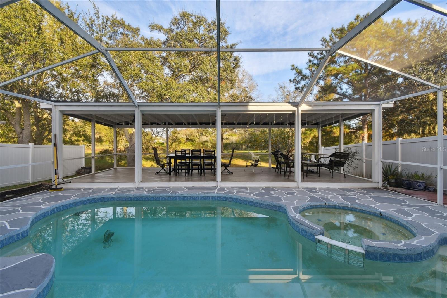
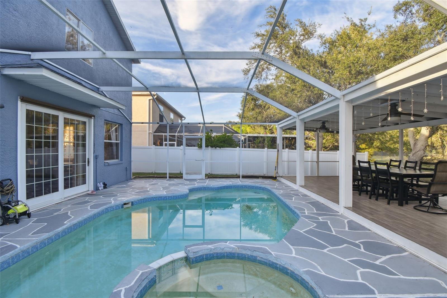



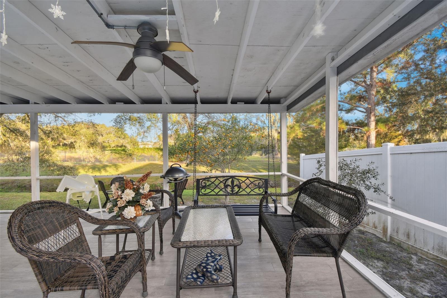

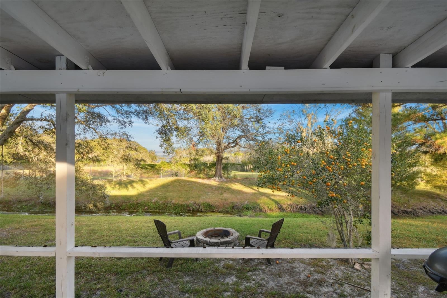
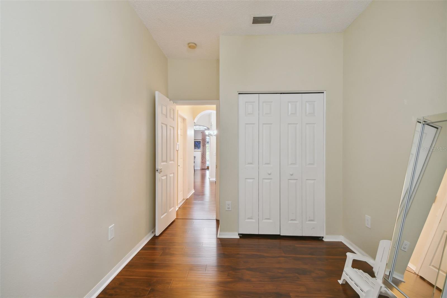
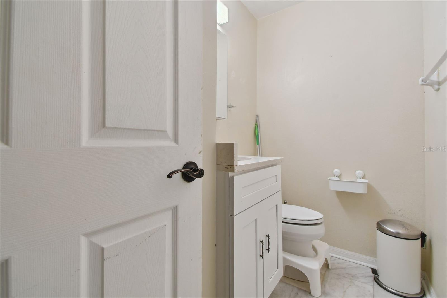
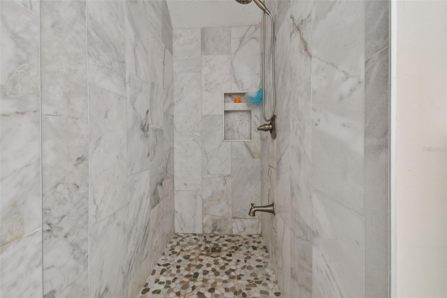

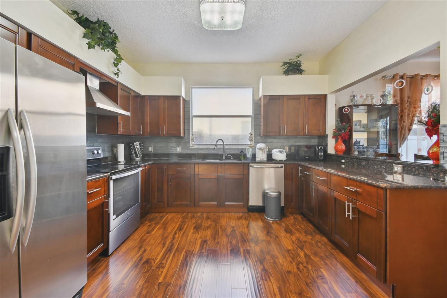
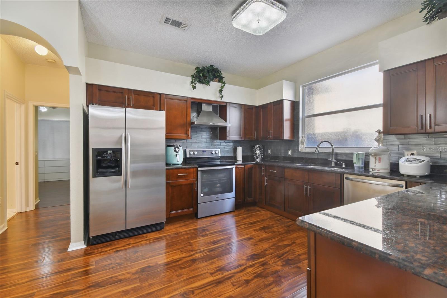
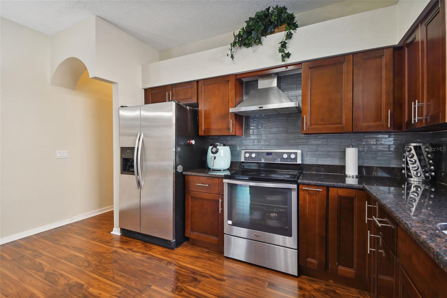
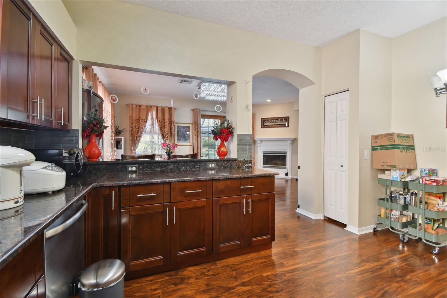
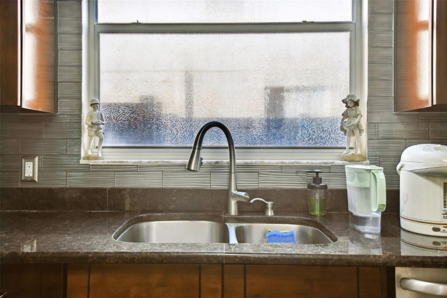




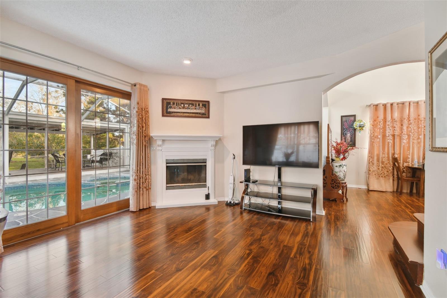


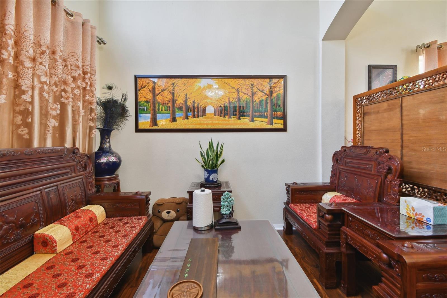
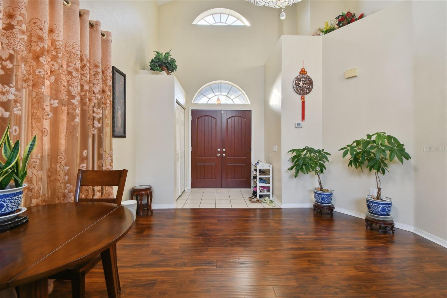







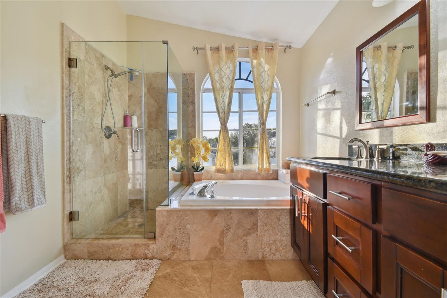
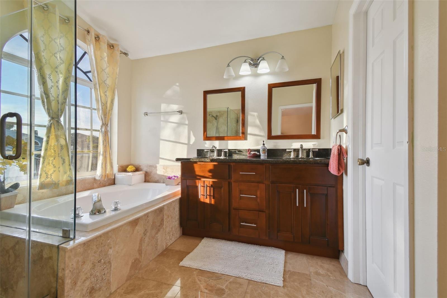




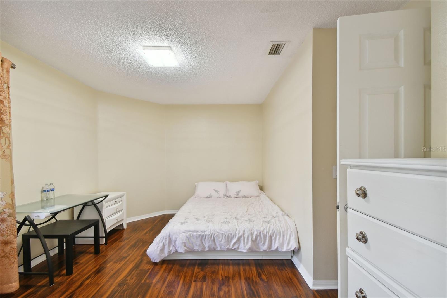

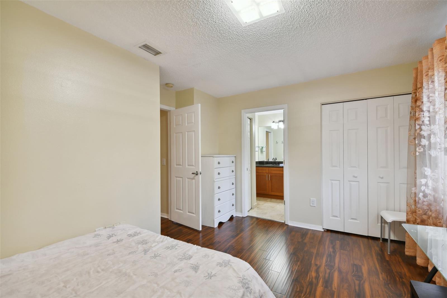
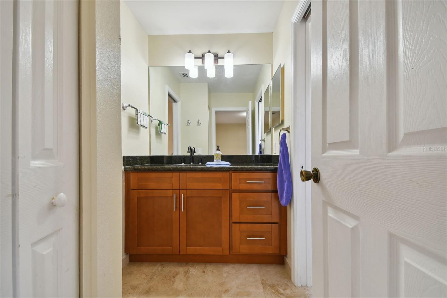


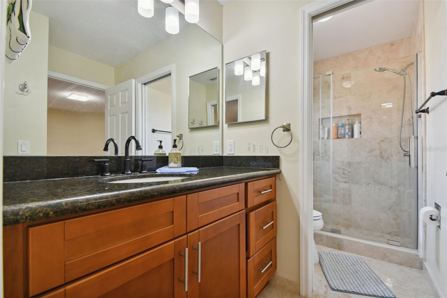



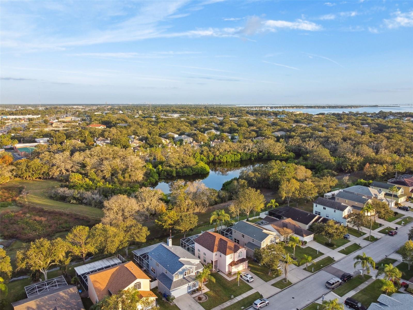





- MLS#: U8222148 ( Residential )
- Street Address: 1637 Gray Bark Drive
- Viewed: 14
- Price: $575,000
- Price sqft: $223
- Waterfront: Yes
- Wateraccess: Yes
- Waterfront Type: Creek
- Year Built: 1998
- Bldg sqft: 2584
- Bedrooms: 4
- Total Baths: 3
- Full Baths: 3
- Garage / Parking Spaces: 2
- Days On Market: 324
- Additional Information
- Geolocation: 28.0439 / -82.6847
- County: PINELLAS
- City: OLDSMAR
- Zipcode: 34677
- Subdivision: Eastlake Oaks Ph 2
- Elementary School: Oldsmar Elementary PN
- Middle School: Carwise Middle PN
- High School: East Lake High PN
- Provided by: LISA HALL REALTY, INC
- Contact: Lisa Hall
- 727-742-5830
- DMCA Notice
-
DescriptionWelcome to your dream home! This stunning 2 story residence is a 4 bedroom, 3 bathroom haven of comfort and style, boasting a spacious 2 car garage and a generous 2,146 square feet of meticulously designed living space. Step inside and be greeted by the warmth of wood floors that seamlessly flow throughout the home. The heart of this residence is the totally updated kitchen and baths, offering a perfect blend of modern luxury and timeless elegance. The kitchen is a chef's delight with state of the art appliances, sleek countertops, and ample storage space. Enjoy peace of mind with a brand new roof installed in 2022 and an AC unit from 2014. The home features a cozy wood burning fireplace, creating a welcoming atmosphere for family gatherings and quiet evenings. Escape to your own private oasis with a screened enclosure pool and veranda overlooking the serene backyard. With no homes behind, you'll relish the utmost privacy in this tranquil setting. The tall ceilings add an airy and spacious feel, complemented by beautifully updated lighting fixtures and chandeliers that enhance the home's charm. The exterior of the home received a fresh coat of paint in 2022, ensuring it radiates curb appeal. This residence is not just a house; it's a lifestyle, offering the perfect blend of comfort, sophistication, and privacy. Don't miss the opportunity to make this meticulously upgraded home yoursschedule your viewing today!
Property Location and Similar Properties
All
Similar
Features
Waterfront Description
- Creek
Appliances
- Dishwasher
- Dryer
- Electric Water Heater
- Microwave
- Range
- Refrigerator
- Washer
Home Owners Association Fee
- 110.00
Association Name
- Nancy Lucus
Association Phone
- 813-433-2000
Carport Spaces
- 0.00
Close Date
- 0000-00-00
Cooling
- Central Air
Country
- US
Covered Spaces
- 0.00
Exterior Features
- French Doors
- Irrigation System
- Lighting
- Sidewalk
Fencing
- Vinyl
Flooring
- Ceramic Tile
- Marble
- Wood
Furnished
- Unfurnished
Garage Spaces
- 2.00
Heating
- Central
High School
- East Lake High-PN
Insurance Expense
- 0.00
Interior Features
- Cathedral Ceiling(s)
- Eat-in Kitchen
- High Ceilings
- PrimaryBedroom Upstairs
- Solid Surface Counters
- Solid Wood Cabinets
- Stone Counters
- Thermostat
- Walk-In Closet(s)
Legal Description
- EASTLAKE OAKS PHASE 2 BLK 2
- LOT 9
Levels
- Two
Living Area
- 2146.00
Lot Features
- City Limits
Middle School
- Carwise Middle-PN
Area Major
- 34677 - Oldsmar
Net Operating Income
- 0.00
Occupant Type
- Owner
Open Parking Spaces
- 0.00
Other Expense
- 0.00
Parcel Number
- 15-28-16-23990-002-0090
Parking Features
- Driveway
Pets Allowed
- Yes
Pool Features
- In Ground
Property Condition
- Completed
Property Type
- Residential
Roof
- Shingle
School Elementary
- Oldsmar Elementary-PN
Sewer
- Public Sewer
Style
- Contemporary
- Florida
Tax Year
- 2022
Township
- 28
Utilities
- Cable Connected
- Public
View
- Trees/Woods
Views
- 14
Virtual Tour Url
- https://realestate.febreframeworks.com/sites/drjnxxb/unbranded
Water Source
- Public
Year Built
- 1998
Listing Data ©2024 Pinellas/Central Pasco REALTOR® Organization
The information provided by this website is for the personal, non-commercial use of consumers and may not be used for any purpose other than to identify prospective properties consumers may be interested in purchasing.Display of MLS data is usually deemed reliable but is NOT guaranteed accurate.
Datafeed Last updated on October 16, 2024 @ 12:00 am
©2006-2024 brokerIDXsites.com - https://brokerIDXsites.com
Sign Up Now for Free!X
Call Direct: Brokerage Office: Mobile: 727.710.4938
Registration Benefits:
- New Listings & Price Reduction Updates sent directly to your email
- Create Your Own Property Search saved for your return visit.
- "Like" Listings and Create a Favorites List
* NOTICE: By creating your free profile, you authorize us to send you periodic emails about new listings that match your saved searches and related real estate information.If you provide your telephone number, you are giving us permission to call you in response to this request, even if this phone number is in the State and/or National Do Not Call Registry.
Already have an account? Login to your account.

