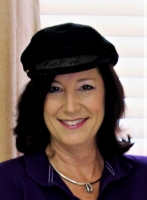
- Jackie Lynn, Broker,GRI,MRP
- Acclivity Now LLC
- Signed, Sealed, Delivered...Let's Connect!
No Properties Found
- Home
- Property Search
- Search results
- 100 Beach Drive Ne 2002, ST PETERSBURG, FL 33701
Property Photos
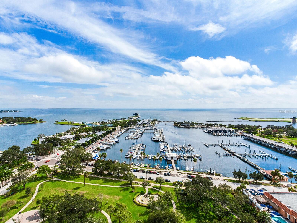

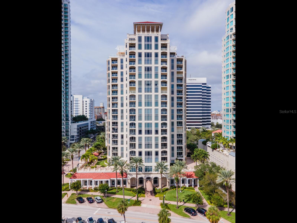
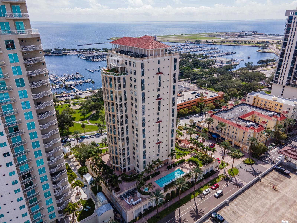
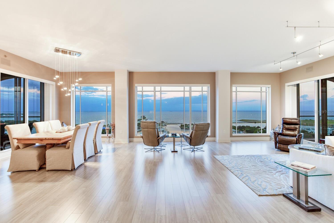
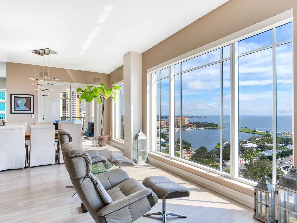
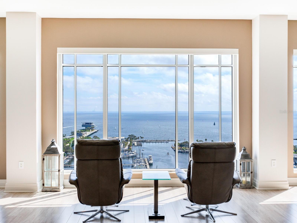
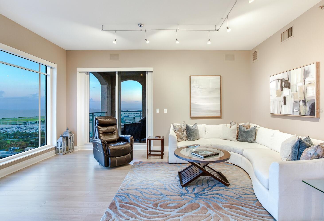
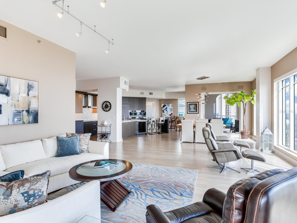
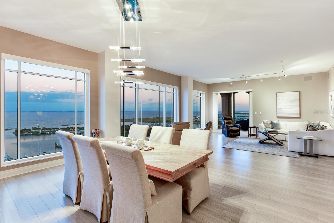
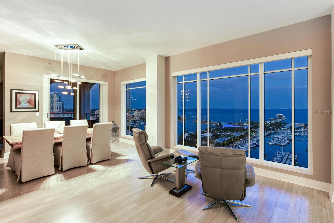
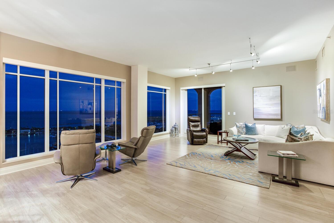
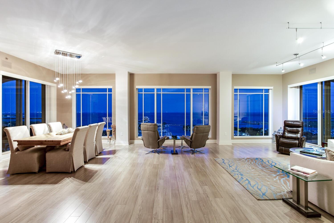
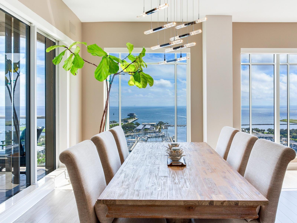
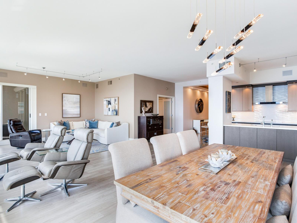
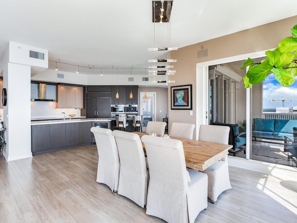
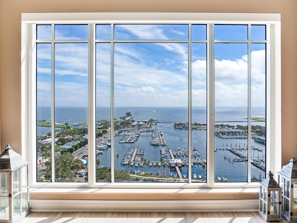
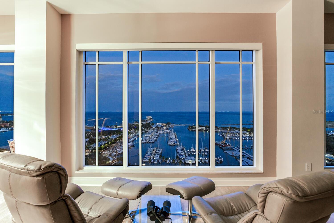
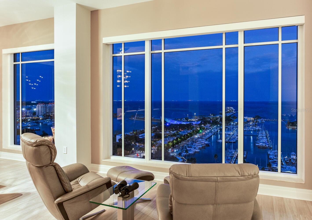
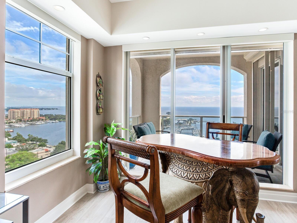
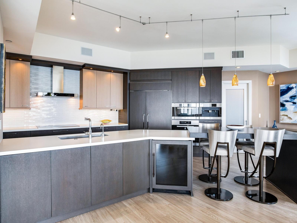
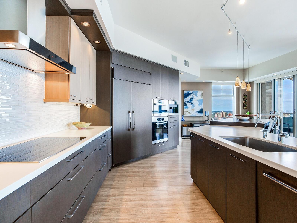
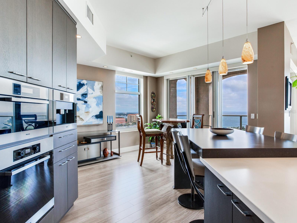
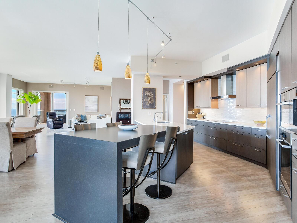
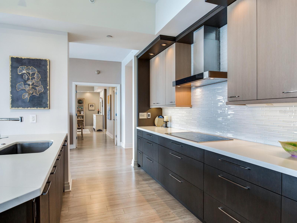
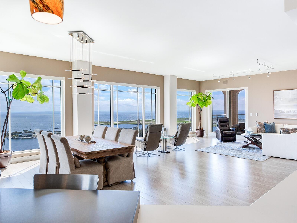
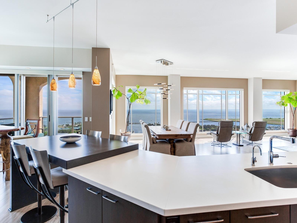
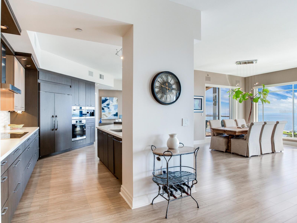
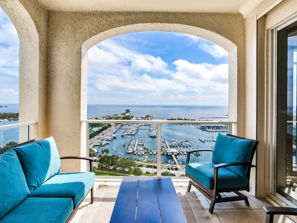
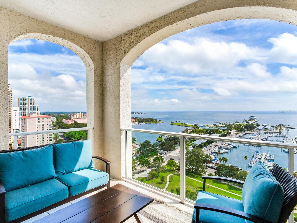
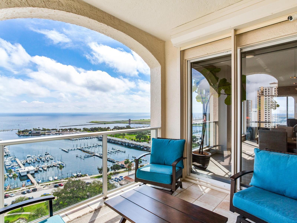
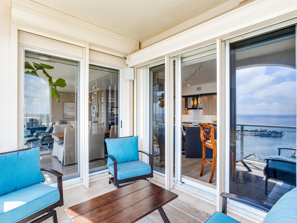
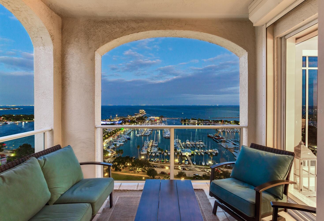
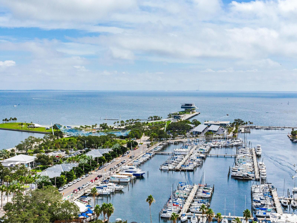
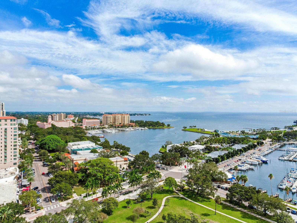
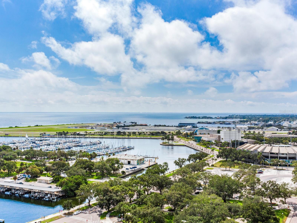
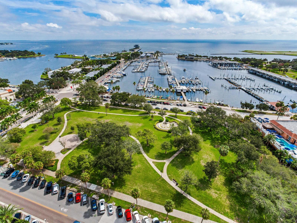
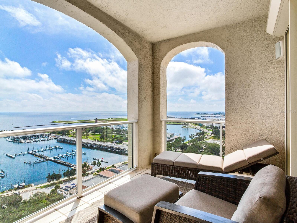
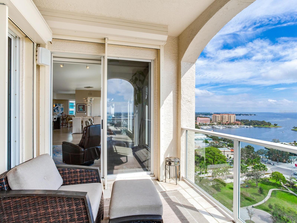
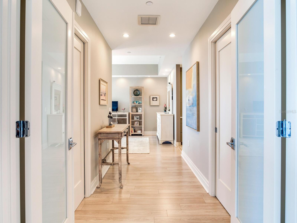
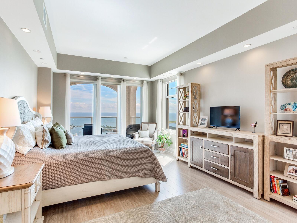
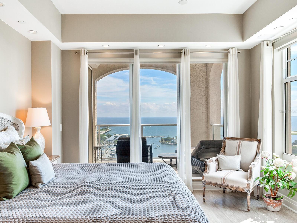
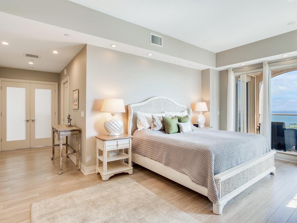
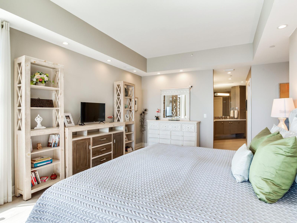
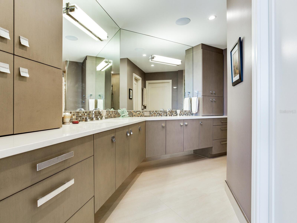
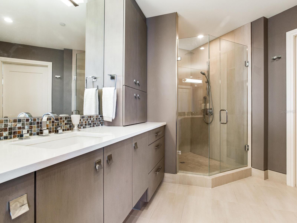
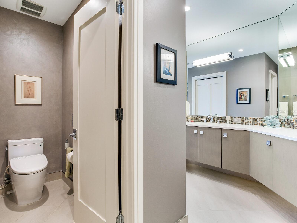
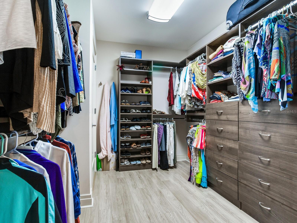
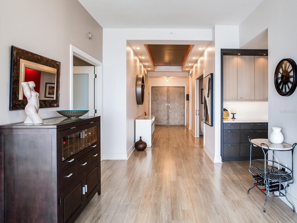
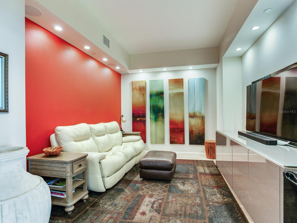
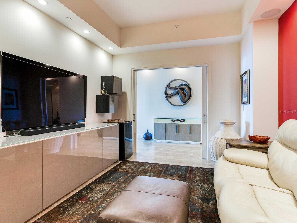
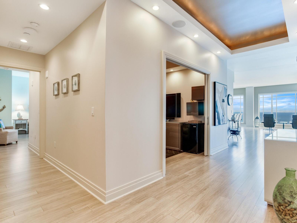
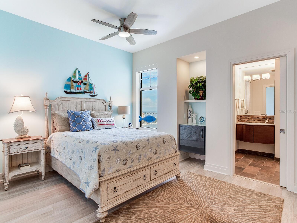
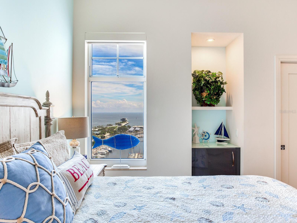
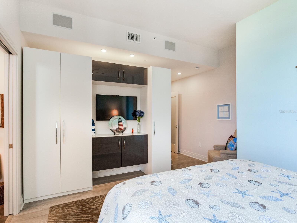
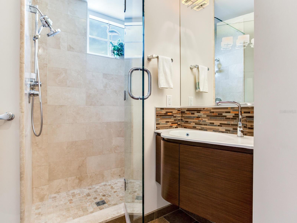
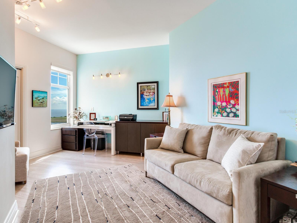
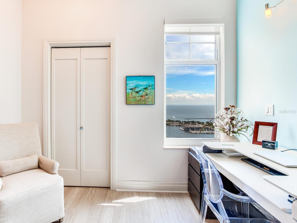
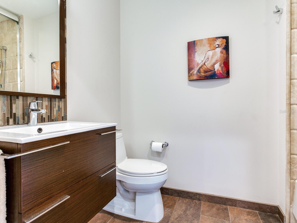
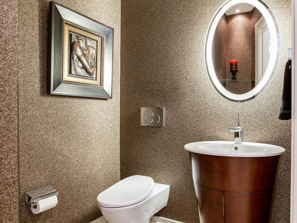
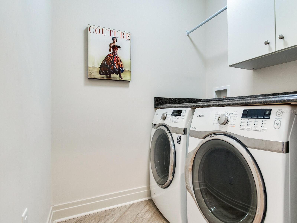
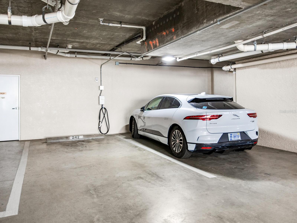
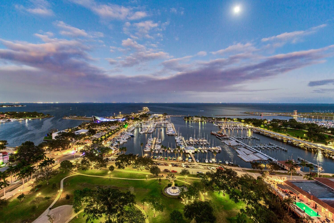
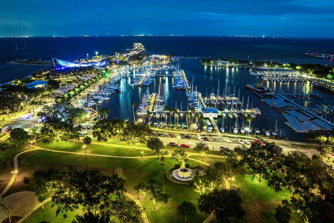
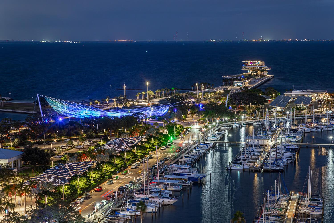
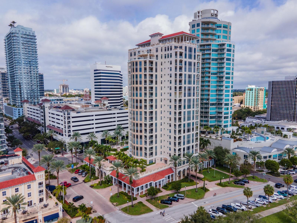
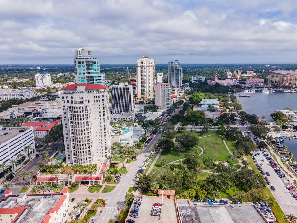
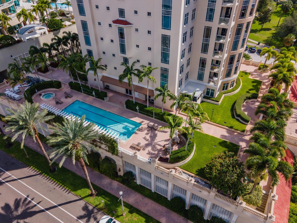
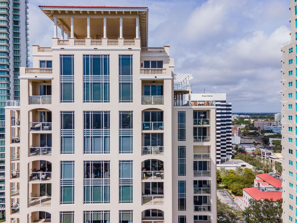
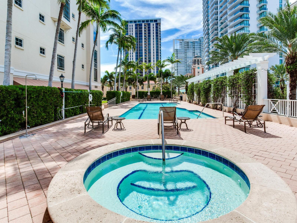
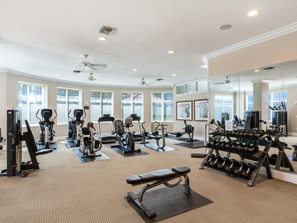
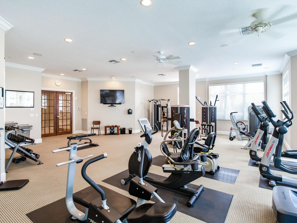
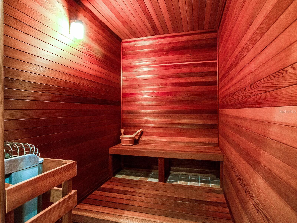
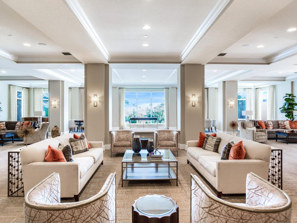
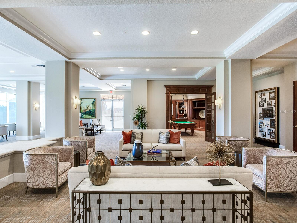
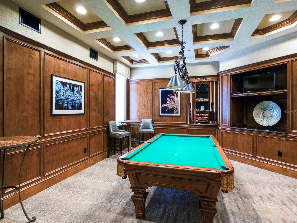
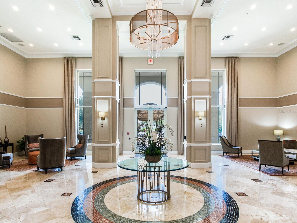
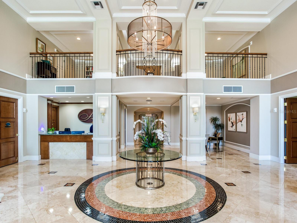
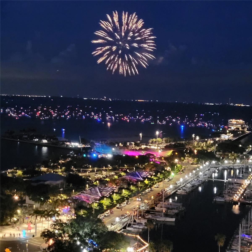
- MLS#: U8218516 ( Residential )
- Street Address: 100 Beach Drive Ne 2002
- Viewed: 111
- Price: $3,295,000
- Price sqft: $1,112
- Waterfront: No
- Year Built: 2000
- Bldg sqft: 2964
- Bedrooms: 3
- Total Baths: 4
- Full Baths: 3
- 1/2 Baths: 1
- Garage / Parking Spaces: 2
- Days On Market: 418
- Additional Information
- Geolocation: 27.7725 / -82.6336
- County: PINELLAS
- City: ST PETERSBURG
- Zipcode: 33701
- Subdivision: Florencia Condo
- Building: Florencia Condo
- Provided by: COASTAL PROPERTIES GROUP INTERNATIONAL
- Contact: Connie Redman
- 727-493-1555

- DMCA Notice
-
DescriptionHigh and dry no storm damage stunning luxury downtown condo with unmatched panoramic views of tampa bay and the pier. A rare opportunity to own one of the premier residences in st. Petersburg, this 20th floor condo in the exclusive florencia boasts one of the best views in the city. This 3 bedroom, 3 bathroom condo of 2,758 sq ft (ac) has undergone a sophisticated designer remodel with a modern flare, custom cabinets and immaculate luxury finishes throughout. As you enter this unique residence your eyes will be immediately drawn across the great room to the wall of huge picture windows framing breath taking views of tampa bay, the pier and the city. The wall of windows bathes the entire great room with natural light creating an inviting and airy feeling to this expansive room. Large enough for multiple seating areas, a formal dining area, breakfast area and large chefs kitchen, the great room provides true open concept living. Two beautiful waterfront terraces flank each end of the great room providing additional living and entertaining space. The custom kitchen will inspire any chef with miele steam oven, miele induction cooktop, sub zero refrigerator, an abundance of custom cabinets and walk in pantry. The large two toned, two tiered island with dining area and wine refrigerator is center stage for entertaining and dining events. Each morning will be a joy with an expresso from the built in miele espresso maker sipped on one of the terraces watching a magnificent sunrise over the calm tampa bay waters. Off the great room is an interior space perfect for a media room or spacious home office. The premiere bedroom suite is truly a romantic retreat. The expansive bedroom opens to one of the waterfront terraces providing amazing open water views. Two walk in closets provide plenty of custom storage. The en suite bathroom will impress like a high end spa with long counters, custom cabinets, dual sinks, dual shower head shower and electric toto toilet. Family and guests will truly enjoy their stay with two guest bedroom suites at opposite ends of the condo, each enjoying full bathrooms and open water and city views. Off the impressive foyer is a magnificently designed powder room fit for the pages of an interior design magazine. A separate laundry room, two storage/utility rooms (one inside the unit and one just outside), hurricane shutters for the terrace sliders, electric window shades, and reverse osmosis water filtration system round off the interior features of this amazing residence. This luxury property also comes with two secured garage parking spaces with ev charger and climate controlled storage locker. The florencia is a 48 residential unit building with a luxury boutique hotel feeling. Catering to those desiring elegance and privacy, this stunning property has amenities rivalling those of much larger buildings including a heated pool and spa, fully equipped fitness center, social room with billiards, on site manager and concierge service. Perfectly situated in the heart of downtown, this amazing residence is just steps from world class parks, museums, restaurants, entertainment and shopping. Make an appointment to tour this incredible residence today!
Property Location and Similar Properties
All
Similar
Features
Appliances
- Built-In Oven
- Convection Oven
- Cooktop
- Dishwasher
- Disposal
- Dryer
- Electric Water Heater
- Exhaust Fan
- Freezer
- Ice Maker
- Range Hood
- Refrigerator
- Water Filtration System
- Wine Refrigerator
Association Amenities
- Cable TV
- Elevator(s)
- Fitness Center
- Lobby Key Required
- Pool
- Sauna
- Security
- Spa/Hot Tub
- Storage
Home Owners Association Fee
- 0.00
Home Owners Association Fee Includes
- Guard - 24 Hour
- Cable TV
- Pool
- Escrow Reserves Fund
- Insurance
- Internet
- Maintenance Structure
- Maintenance Grounds
- Management
- Sewer
- Trash
- Water
Association Name
- First Service Residential/ Ryan Howard
Association Phone
- 727.895.8474
Builder Name
- JMC
Carport Spaces
- 0.00
Close Date
- 0000-00-00
Cooling
- Central Air
Country
- US
Covered Spaces
- 0.00
Exterior Features
- Balcony
- Sliding Doors
- Storage
Flooring
- Hardwood
- Tile
Furnished
- Negotiable
Garage Spaces
- 2.00
Heating
- Central
Insurance Expense
- 0.00
Interior Features
- Eat-in Kitchen
- High Ceilings
- Living Room/Dining Room Combo
- Open Floorplan
- Split Bedroom
- Stone Counters
- Walk-In Closet(s)
- Window Treatments
Legal Description
- FLORENCIA CONDO UNIT 2002 TOGETHER WITH THE USE OF PARKING SPACES 242 & 243 & STORAGE SPACE 37
Levels
- One
Living Area
- 2750.00
Lot Features
- City Limits
- Near Marina
- Near Public Transit
- Sidewalk
- Paved
Area Major
- 33701 - St Pete
Net Operating Income
- 0.00
Occupant Type
- Owner
Open Parking Spaces
- 0.00
Other Expense
- 0.00
Parcel Number
- 19-31-17-28250-000-2002
Parking Features
- Assigned
- Under Building
Pets Allowed
- Breed Restrictions
- Number Limit
- Size Limit
- Yes
Property Condition
- Completed
Property Type
- Residential
Roof
- Built-Up
Sewer
- Public Sewer
Style
- Traditional
Tax Year
- 2023
Township
- 31
Unit Number
- 2002
Utilities
- BB/HS Internet Available
- Cable Connected
- Electricity Connected
- Phone Available
- Public
- Sewer Connected
- Street Lights
- Water Connected
View
- City
- Park/Greenbelt
- Water
Views
- 111
Virtual Tour Url
- https://www.propertypanorama.com/instaview/stellar/U8218516
Water Source
- Public
Year Built
- 2000
Zoning Code
- RES
Listing Data ©2024 Pinellas/Central Pasco REALTOR® Organization
The information provided by this website is for the personal, non-commercial use of consumers and may not be used for any purpose other than to identify prospective properties consumers may be interested in purchasing.Display of MLS data is usually deemed reliable but is NOT guaranteed accurate.
Datafeed Last updated on December 21, 2024 @ 12:00 am
©2006-2024 brokerIDXsites.com - https://brokerIDXsites.com
Sign Up Now for Free!X
Call Direct: Brokerage Office: Mobile: 727.710.4938
Registration Benefits:
- New Listings & Price Reduction Updates sent directly to your email
- Create Your Own Property Search saved for your return visit.
- "Like" Listings and Create a Favorites List
* NOTICE: By creating your free profile, you authorize us to send you periodic emails about new listings that match your saved searches and related real estate information.If you provide your telephone number, you are giving us permission to call you in response to this request, even if this phone number is in the State and/or National Do Not Call Registry.
Already have an account? Login to your account.

