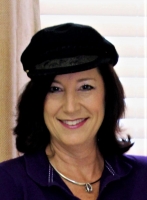
- Jackie Lynn, Broker,GRI,MRP
- Acclivity Now LLC
- Signed, Sealed, Delivered...Let's Connect!
Featured Listing

12976 98th Street
- Home
- Property Search
- Search results
- 7520 Sunshine Skyway Lane S T18 Furnis, ST PETERSBURG, FL 33711
Property Photos
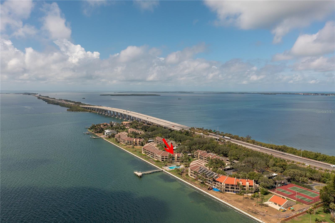

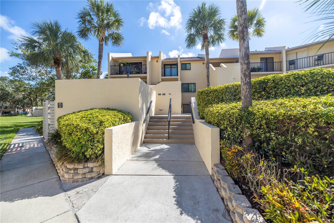
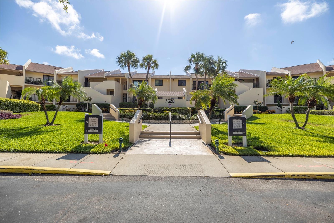
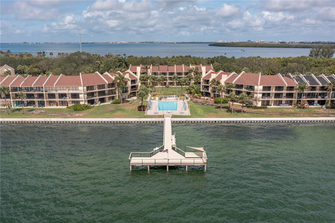
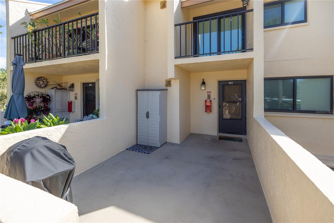
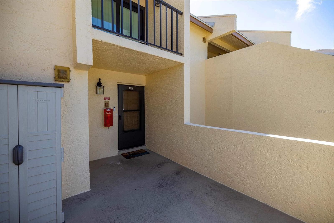
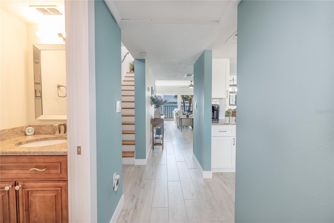
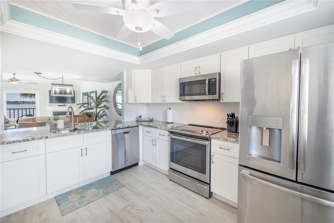
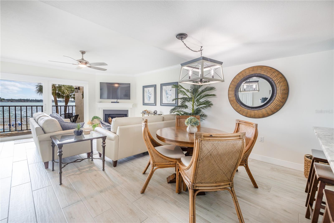
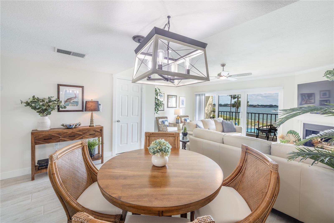
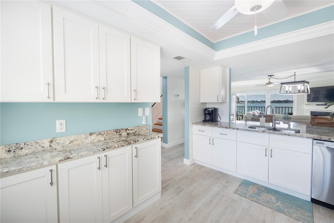
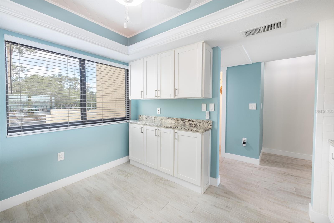
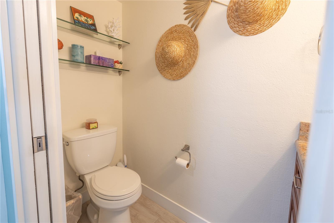
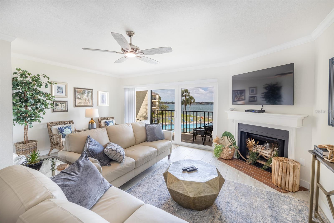
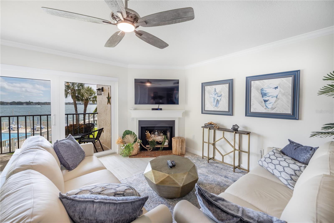
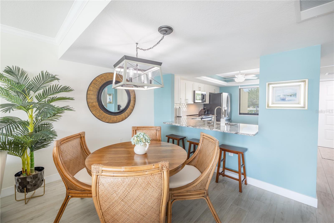
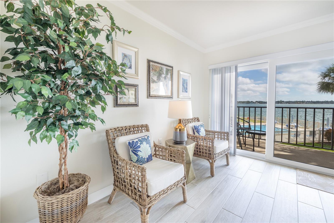
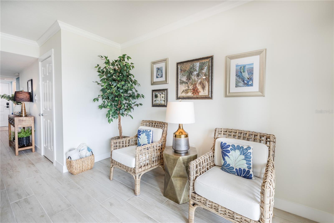
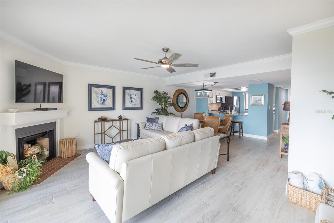
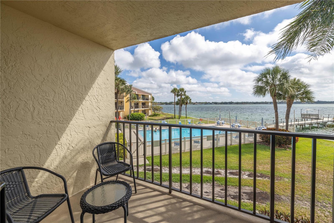
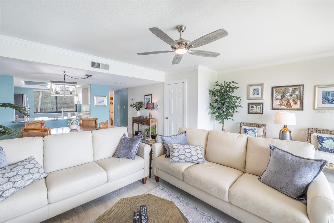
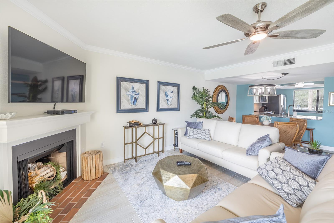
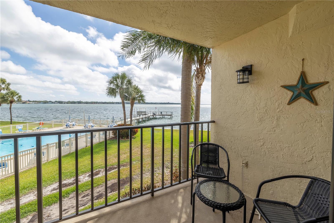
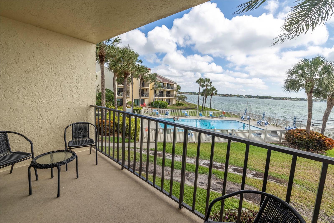
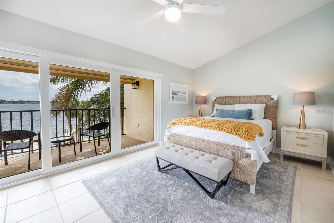
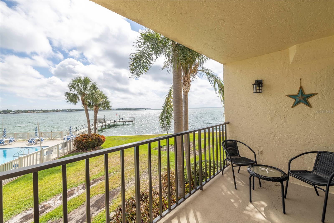
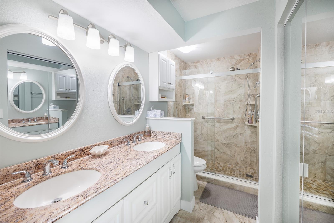
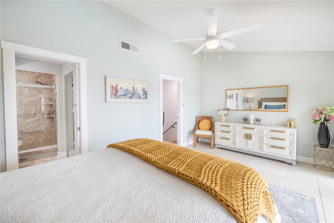
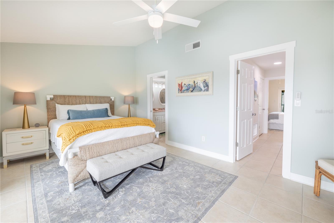
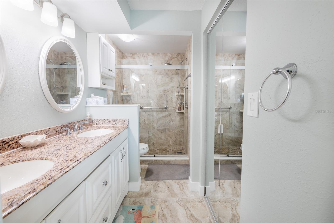
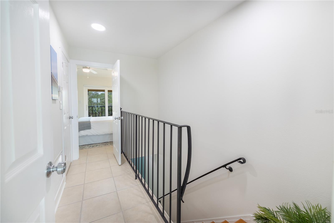
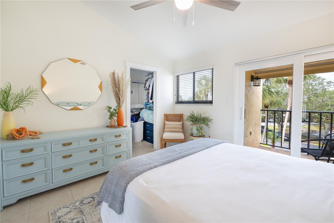
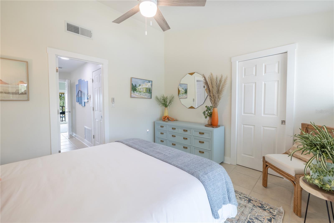
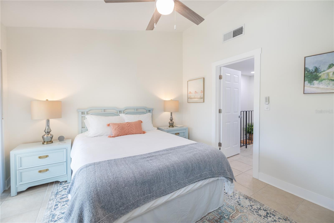
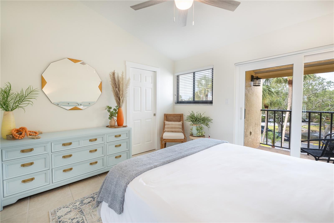
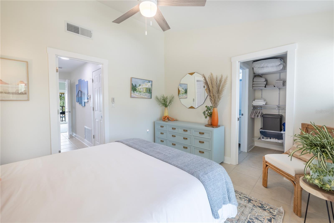
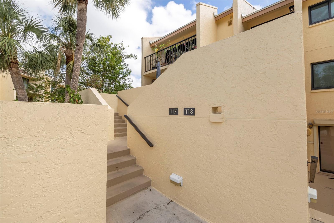
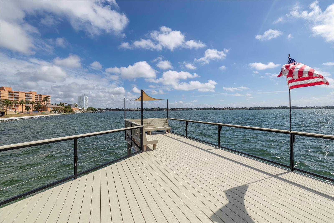
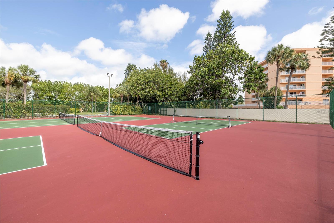
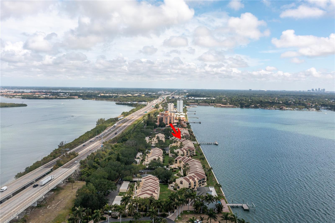
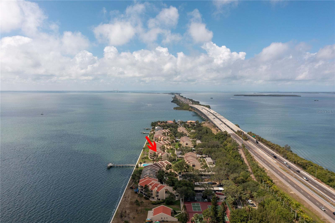
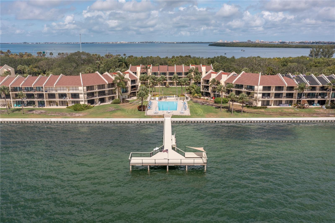
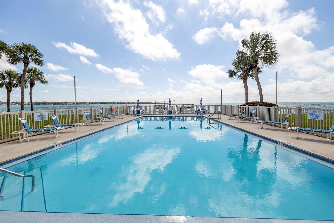
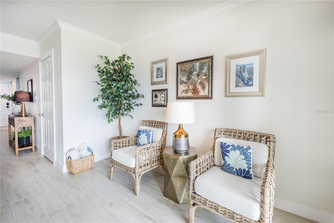
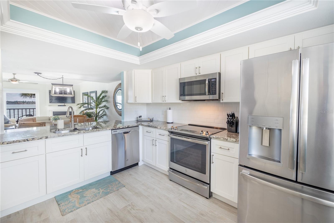
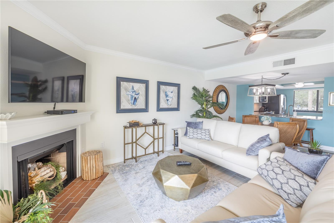
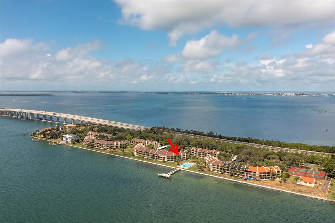
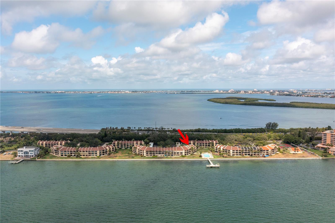
- MLS#: U8200056 ( Residential Lease )
- Street Address: 7520 Sunshine Skyway Lane S T18 Furnis
- Viewed: 156
- Price: $4,000
- Price sqft: $3
- Waterfront: Yes
- Wateraccess: Yes
- Waterfront Type: Bay/Harbor
- Year Built: 1982
- Bldg sqft: 1265
- Bedrooms: 2
- Total Baths: 3
- Full Baths: 2
- 1/2 Baths: 1
- Garage / Parking Spaces: 1
- Days On Market: 525
- Acreage: 2.92 acres
- Additional Information
- Geolocation: 27.6976 / -82.678
- County: PINELLAS
- City: ST PETERSBURG
- Zipcode: 33711
- Subdivision: Seapointe Terrace Condo
- Building: Seapointe Terrace Condo
- Provided by: LUXURY & BEACH REALTY INC
- Contact: Shirley Rigo PA
- 727-800-5906
- DMCA Notice
-
DescriptionTo the end of the world or at least Pinellas, nestled between Tampa Bay and the Gulf of Mexico. Booked now thru Mar 2025 Winter $4000! Min 90 days will consider annual after Mar, Exceptional opportunity with low season rate to stay with a fabulous wide water view with view of heated pool, day dock/fishing pier and kayak launch and storage. Tennis/pickle ball. Biking paths, nature walks. Lushly Landscaped, swaying palms over wide water views. Very nicely immaculately furnished with no detail left out. This 2 br 2.5 bath two level condo with inside laundry closet and decorative fireplace has an open plan from outside balcony thru to well appointed kitchen. Sleeping bedrooms on second level, walk in closet and ensuite baths. Large open patio on west side plus two balconies on the east side, one west a Total of four outside enjoyable areas at your door. Sunrise and Sunsets! Includes all linens, dishes etc. All utilities included with a cap on the electric, overage to be reimbursed. Pet to be approved on an individual basis by owner. (Sorry no cats. Pet fee $250 per pet small dog) Exit cleaning fee of $225. Association processing is $130. Convenient Access to I 275 Boat launch and marinas near by, public golf courses, ten minutes to downtown and the Bayfront bistros, nite clubs, and museums, concerts and shopping. several live theatre house, Florida Orchestra and Opera at pleasure. All airports within 30 mins. Excellent proximity to sparkling sandy gulf beaches and Fort DeSoto park. call today for availability.
Property Location and Similar Properties
All
Similar
Features
Waterfront Description
- Bay/Harbor
Appliances
- Dishwasher
- Disposal
- Dryer
- Electric Water Heater
- Ice Maker
- Microwave
- Range
- Refrigerator
- Washer
Association Amenities
- Pool
- Storage
- Tennis Court(s)
- Vehicle Restrictions
Home Owners Association Fee
- 0.00
Association Name
- Resource Property Manager/Nathan Baxter
Association Phone
- 727-864-0004
Carport Spaces
- 1.00
Close Date
- 0000-00-00
Cooling
- Central Air
Country
- US
Covered Spaces
- 0.00
Exterior Features
- Storage
- Tennis Court(s)
Flooring
- Ceramic Tile
Furnished
- Furnished
Garage Spaces
- 0.00
Heating
- Central
- Electric
Insurance Expense
- 0.00
Interior Features
- Ceiling Fans(s)
- Crown Molding
- Living Room/Dining Room Combo
- PrimaryBedroom Upstairs
- Stone Counters
- Thermostat
- Tray Ceiling(s)
- Vaulted Ceiling(s)
- Walk-In Closet(s)
- Window Treatments
Levels
- Two
Living Area
- 1265.00
Lot Features
- City Limits
- Near Golf Course
- Near Marina
- Sidewalk
- Street Dead-End
Area Major
- 33711 - St Pete/Gulfport
Net Operating Income
- 0.00
Occupant Type
- Vacant
Open Parking Spaces
- 0.00
Other Expense
- 0.00
Other Structures
- Storage
- Tennis Court(s)
Owner Pays
- Cable TV
- Grounds Care
- Internet
- Management
- Pest Control
- Pool Maintenance
- Sewer
- Trash Collection
- Water
Parcel Number
- 14-32-16-79382-002-0180
Parking Features
- Covered
- Ground Level
Pets Allowed
- Breed Restrictions
- Dogs OK
- Number Limit
- Size Limit
Pool Features
- Gunite
- Heated
- In Ground
Property Type
- Residential Lease
Sewer
- Public Sewer
Tenant Pays
- Cleaning Fee
Unit Number
- T18 furnished
Utilities
- BB/HS Internet Available
- Cable Connected
- Electricity Connected
- Fire Hydrant
- Sewer Connected
- Street Lights
- Water Connected
View
- Pool
- Water
Views
- 156
Virtual Tour Url
- https://www.propertypanorama.com/instaview/stellar/U8200056
Water Source
- Public
Year Built
- 1982
Listing Data ©2024 Pinellas/Central Pasco REALTOR® Organization
The information provided by this website is for the personal, non-commercial use of consumers and may not be used for any purpose other than to identify prospective properties consumers may be interested in purchasing.Display of MLS data is usually deemed reliable but is NOT guaranteed accurate.
Datafeed Last updated on October 16, 2024 @ 12:00 am
©2006-2024 brokerIDXsites.com - https://brokerIDXsites.com
Sign Up Now for Free!X
Call Direct: Brokerage Office: Mobile: 727.710.4938
Registration Benefits:
- New Listings & Price Reduction Updates sent directly to your email
- Create Your Own Property Search saved for your return visit.
- "Like" Listings and Create a Favorites List
* NOTICE: By creating your free profile, you authorize us to send you periodic emails about new listings that match your saved searches and related real estate information.If you provide your telephone number, you are giving us permission to call you in response to this request, even if this phone number is in the State and/or National Do Not Call Registry.
Already have an account? Login to your account.

