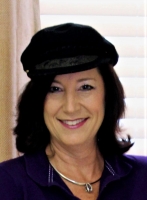
- Jackie Lynn, Broker,GRI,MRP
- Acclivity Now LLC
- Signed, Sealed, Delivered...Let's Connect!
Featured Listing
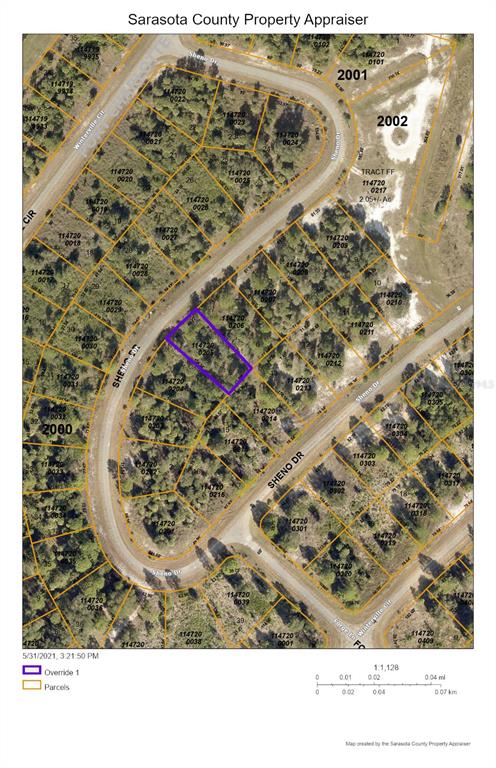
Tbd Sheno Drive
- Home
- Property Search
- Search results
- 44 Bayview Court S A, ST PETERSBURG, FL 33711
Property Photos
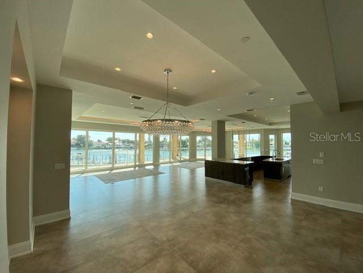

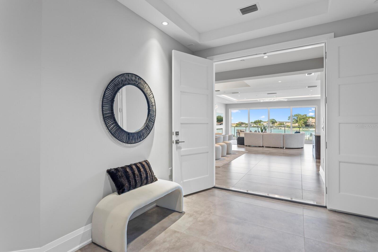

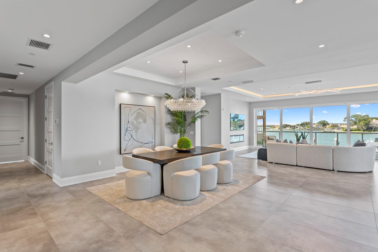
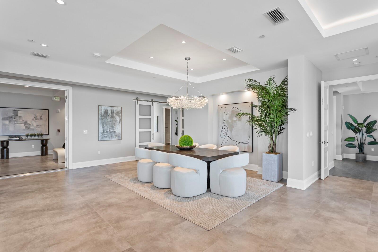
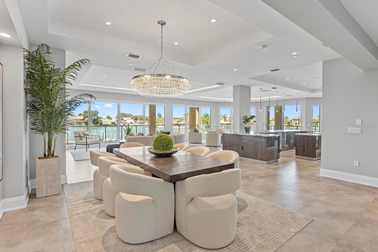
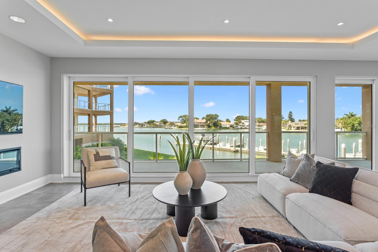
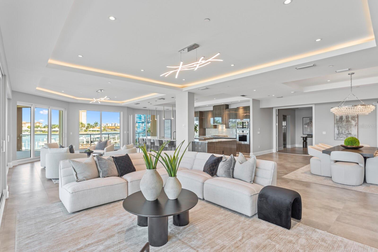
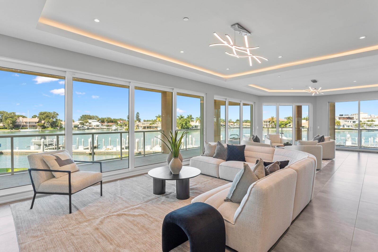
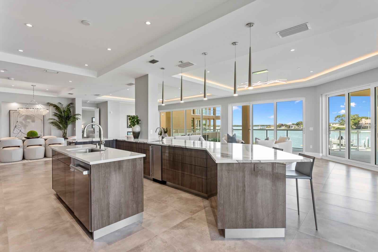
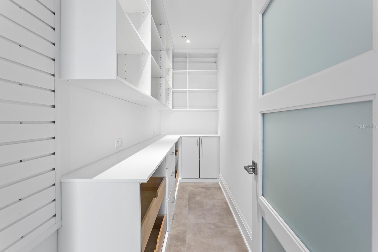
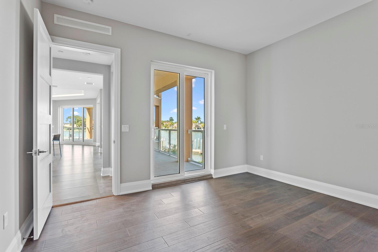
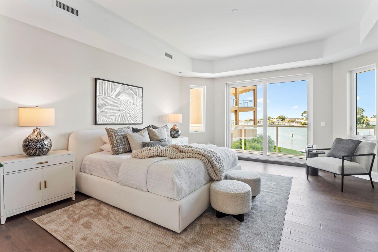
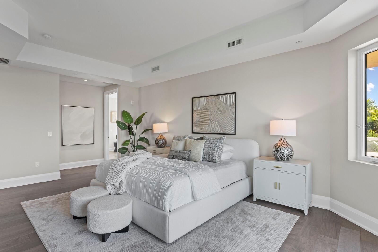
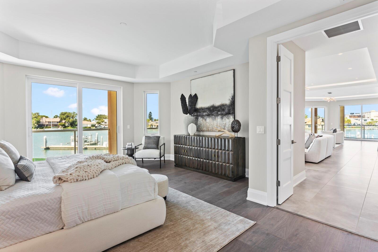
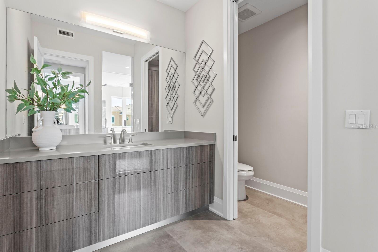
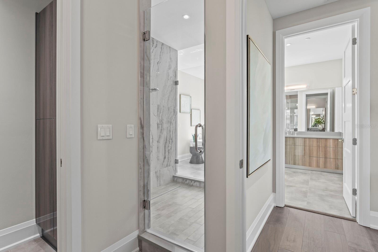
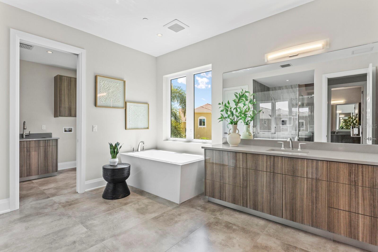
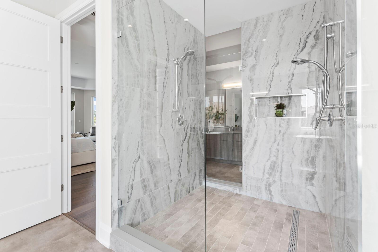
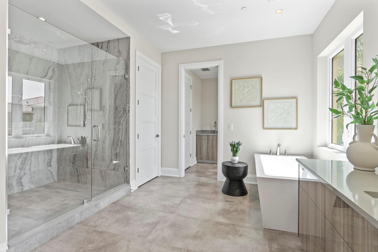
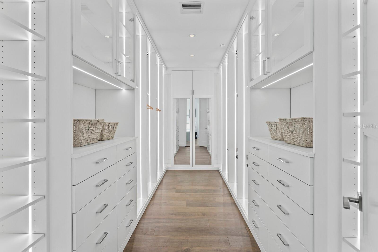
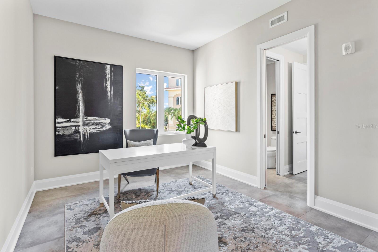
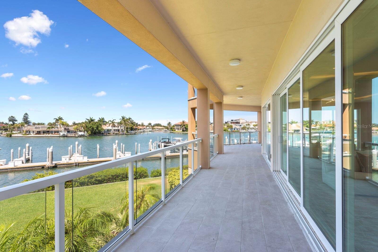
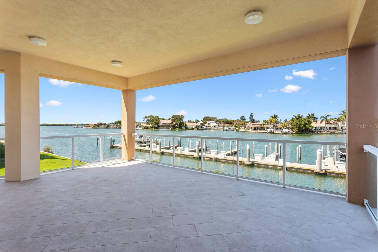
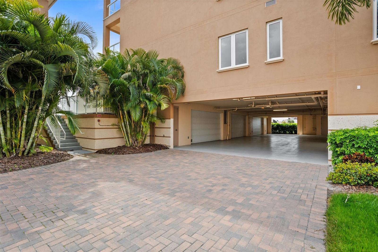
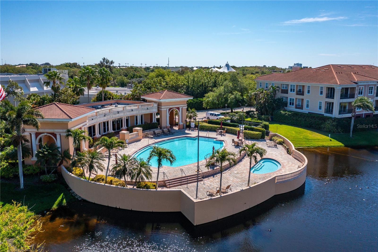
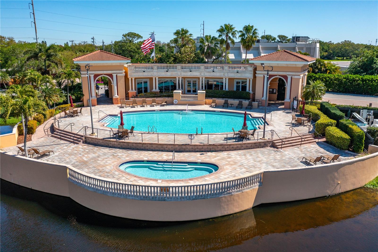

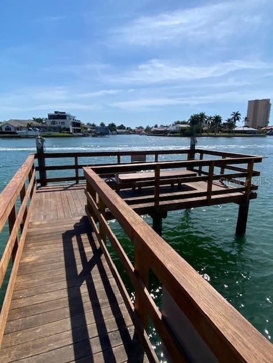
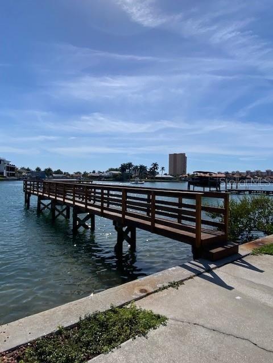
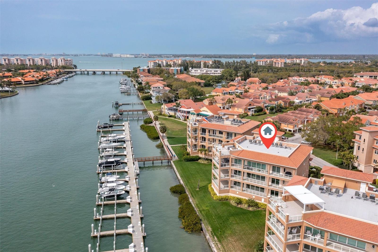
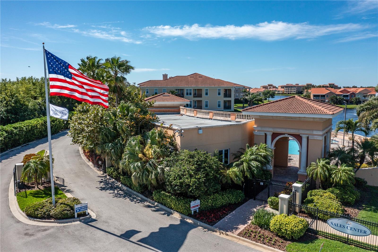
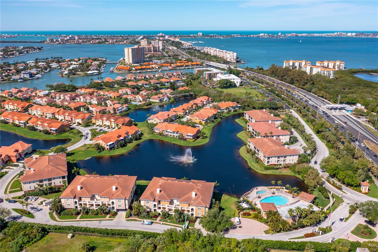
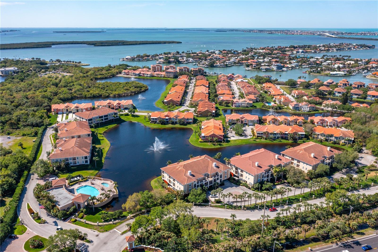

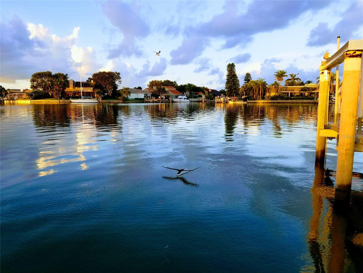
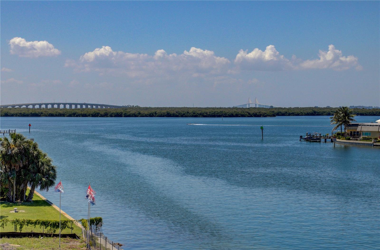
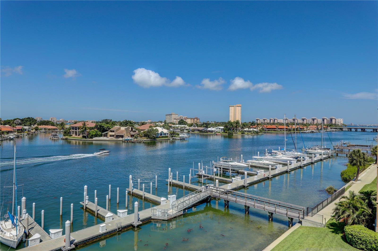
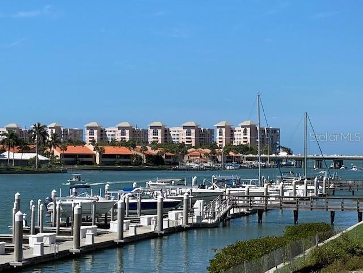
- MLS#: U8125847 ( Residential )
- Street Address: 44 Bayview Court S A
- Viewed: 877
- Price: $4,700,000
- Price sqft: $982
- Waterfront: Yes
- Wateraccess: Yes
- Waterfront Type: Gulf/Ocean,Intracoastal Waterway,Marina in Community
- Year Built: 2021
- Bldg sqft: 4788
- Bedrooms: 4
- Total Baths: 5
- Full Baths: 4
- 1/2 Baths: 1
- Garage / Parking Spaces: 2
- Additional Information
- Geolocation: 27.7139 / -82.6935
- County: PINELLAS
- City: ST PETERSBURG
- Zipcode: 33711
- Provided by: SUNCHASE REALTY LLC
- Contact: Sue Yazdani
- 727-906-3300

- DMCA Notice
-
DescriptionBuilders model, newly furnished and offered for sale including furniture. This is not your everyday upscale condominium. With just three units in each building, each penthouse style residence commands an entire floor ensuring the ultimate luxury privacy. Strategically positioned to maximize spectacular panoramic waterfront views, each 4 bedroom, 4. 5 bath residence has over 3,800sq. Ft. Of living space, nearly 1,000 sq. Ft. Of wrap around terrace on two sides, with walls of glass overlooking breathtaking views of boca ciega bay, the gorgeous marina below and the illuminated sunshine skyway bridge on the horizon. The innovative and brilliantly designed plan features a unique owners suite with dual baths joined together by an oversized shower, an ultra deep (12'+) walk in pantry, and a private, secure entry foyer. Unparalleled life enhancing features include elevated construction, a 150kw natural gas convenience generator to support the entire building, two high efficiency dual zone ac systems, and state of the art smart home/media infrastructure. The list is endless impressively appointed 10 ceilings integrated with led recessed up lighting, euro style custom cabinets, cambria countertops, wolf/subzero/asko appliance trifecta with natural gas cooking, large format porcelain tile flooring, great room fireplace, no shared walls and quietly tucked away on the tip of st. Petersburg in the gated community of marina bay, just 7 minutes to downtown st. Pete next to eckerd college. Boat slips available. A private, secured, oversized two car garage is included. . . As are st. Petersburgs legendary sunsets. Simply magnificent!
Property Location and Similar Properties
All
Similar





Features
Waterfront Description
- Gulf/Ocean
- Intracoastal Waterway
- Marina in Community
Appliances
- Built-In Oven
- Convection Oven
- Cooktop
- Dishwasher
- Disposal
- Gas Water Heater
- Ice Maker
- Microwave
- Range Hood
- Refrigerator
- Tankless Water Heater
Association Amenities
- Cable TV
- Clubhouse
- Fence Restrictions
- Fitness Center
- Gated
- Pool
- Spa/Hot Tub
- Wheelchair Access
Home Owners Association Fee
- 0.00
Home Owners Association Fee Includes
- Cable TV
- Pool
- Escrow Reserves Fund
- Insurance
- Internet
- Maintenance Structure
- Maintenance Grounds
- Management
- Private Road
- Recreational Facilities
- Trash
Association Name
- Professional Bayway Management
Association Phone
- 727-866-3115
Builder Model
- Pointe II on Boca Ciega
Builder Name
- ITI Construction LLC
Carport Spaces
- 0.00
Close Date
- 0000-00-00
Cooling
- Central Air
- Zoned
Country
- US
Covered Spaces
- 0.00
Exterior Features
- Balcony
- Sliding Doors
Flooring
- Tile
- Wood
Garage Spaces
- 2.00
Green Energy Efficient
- Appliances
- HVAC
- Insulation
- Water Heater
- Windows
Heating
- Electric
Insurance Expense
- 0.00
Interior Features
- Eat-in Kitchen
- Elevator
- High Ceilings
- In Wall Pest System
- Living Room/Dining Room Combo
- Open Floorplan
- Solid Surface Counters
- Solid Wood Cabinets
- Split Bedroom
- Tray Ceiling(s)
- Walk-In Closet(s)
Legal Description
- Unit A
- Building 29 of MARINA BAY – THE POINTE II PHASE I
- a Condominium
- according to the Declaration of Condominium recorded in O.R. Book 21403
- Page 2438.
Levels
- One
Living Area
- 3820.00
Lot Features
- Cul-De-Sac
- City Limits
- In County
- Near Golf Course
- Near Marina
- Paved
- Private
Area Major
- 33711 - St Pete/Gulfport
Net Operating Income
- 0.00
New Construction Yes / No
- Yes
Occupant Type
- Vacant
Open Parking Spaces
- 0.00
Other Expense
- 0.00
Parcel Number
- 10-32-16-55255-029-0010
Parking Features
- Electric Vehicle Charging Station(s)
- Garage Door Opener
- Guest
- Oversized
- Basement
Pets Allowed
- Yes
Property Condition
- Completed
Property Type
- Residential
Roof
- Concrete
Sewer
- Public Sewer
Style
- Contemporary
- Custom
Tax Year
- 2021
Township
- 32
Utilities
- Cable Connected
- Electricity Connected
- Fire Hydrant
- Natural Gas Connected
- Sewer Connected
- Sprinkler Recycled
- Underground Utilities
View
- Water
Views
- 877
Virtual Tour Url
- https://www.propertypanorama.com/instaview/stellar/U8125847
Water Source
- Public
Year Built
- 2021
Listing Data ©2025 Pinellas/Central Pasco REALTOR® Organization
The information provided by this website is for the personal, non-commercial use of consumers and may not be used for any purpose other than to identify prospective properties consumers may be interested in purchasing.Display of MLS data is usually deemed reliable but is NOT guaranteed accurate.
Datafeed Last updated on July 22, 2025 @ 12:00 am
©2006-2025 brokerIDXsites.com - https://brokerIDXsites.com
Sign Up Now for Free!X
Call Direct: Brokerage Office: Mobile: 727.710.4938
Registration Benefits:
- New Listings & Price Reduction Updates sent directly to your email
- Create Your Own Property Search saved for your return visit.
- "Like" Listings and Create a Favorites List
* NOTICE: By creating your free profile, you authorize us to send you periodic emails about new listings that match your saved searches and related real estate information.If you provide your telephone number, you are giving us permission to call you in response to this request, even if this phone number is in the State and/or National Do Not Call Registry.
Already have an account? Login to your account.

