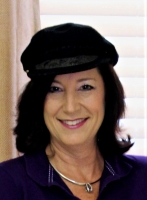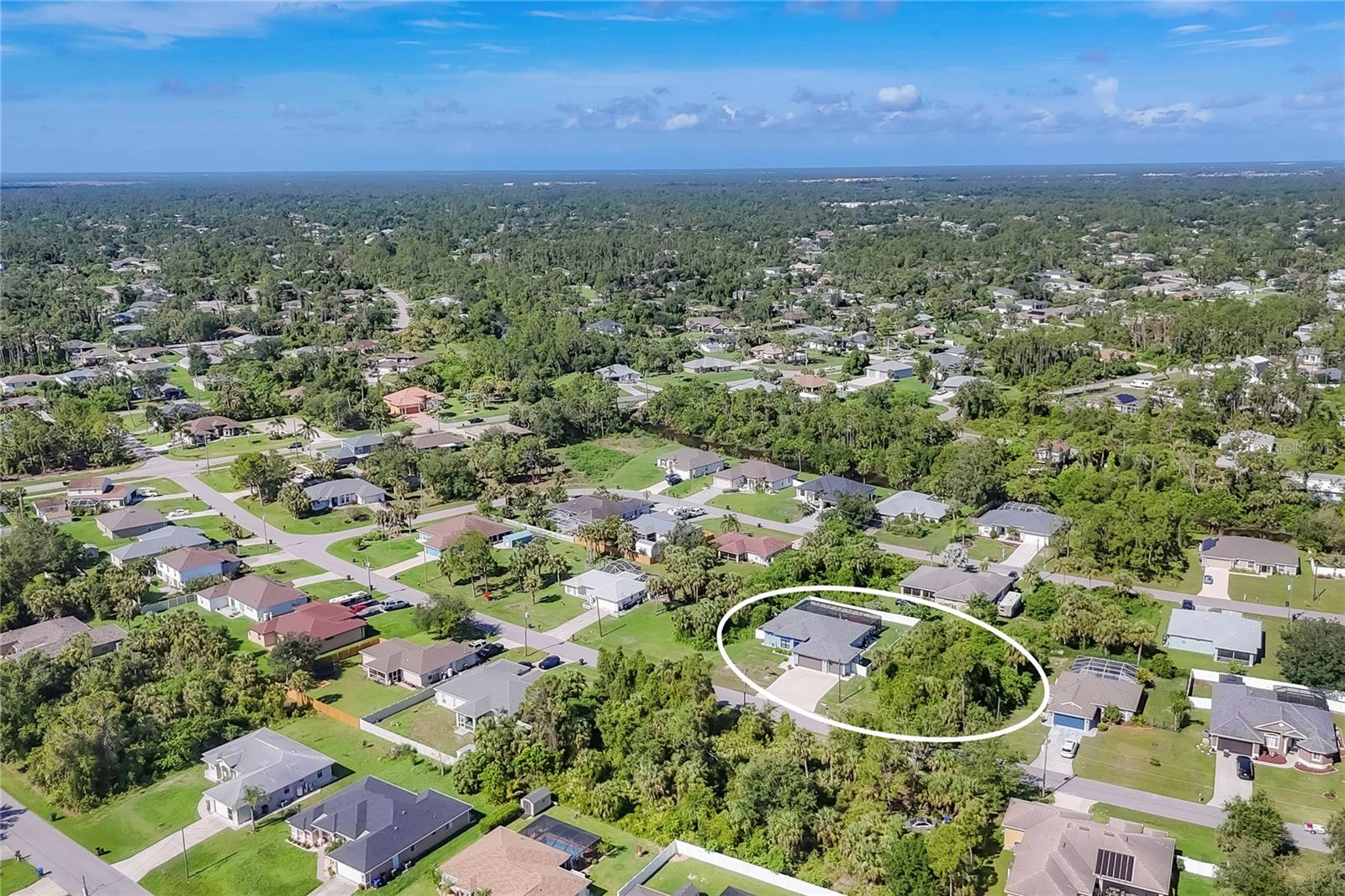
- Jackie Lynn, Broker,GRI,MRP
- Acclivity Now LLC
- Signed, Sealed, Delivered...Let's Connect!
No Properties Found
- Home
- Property Search
- Search results
- 1269 Lavina Street, NORTH PORT, FL 34286
Property Photos





































- MLS#: D6142762 ( Residential )
- Street Address: 1269 Lavina Street
- Viewed: 23
- Price: $580,000
- Price sqft: $202
- Waterfront: No
- Year Built: 2023
- Bldg sqft: 2877
- Bedrooms: 4
- Total Baths: 2
- Full Baths: 2
- Garage / Parking Spaces: 3
- Days On Market: 26
- Additional Information
- Geolocation: 27.0706 / -82.1721
- County: SARASOTA
- City: NORTH PORT
- Zipcode: 34286
- Subdivision: 1526 Port Charlotte Sub 08
- Elementary School: Toledo Blade
- Middle School: Woodland
- High School: North Port
- Provided by: PARADISE EXCLUSIVE INC
- Contact: Laura Martinez
- 941-698-0303

- DMCA Notice
-
DescriptionWHOLE HOME GENERAC GENERATOR and Seller is relocation ready and looking to move forward. This stunning 2023 built Florida retreat where charm meets everyday comfort. This 2 year young, meticulously crafted pool home sits proudly on an oversized double lot in a no flood zone, offering the perfect blend of elegance, efficiency, and laid back luxury. Boasting 4 bedrooms, 2 bathrooms, and 1,864 sq ft of thoughtfully designed living space, this home was made for seamless indoor outdoor living. Step inside to discover luxury plank vinyl flooring, 8 doors, and crown molding throughout. The chefs kitchen impresses with professional grade appliances, a reverse osmosis system, and a layout that flows effortlessly into the main living area. The living room features a striking custom accent wall with built in fireplace, setting the mood for cozy evenings and entertaining alike. Disappearing slider doors lead to a screened lanai with ambient lighting and a heated saltwater PebbleTec pool, complete with sun shelf for ultimate relaxation. The fully fenced backyard creates a private outdoor oasis, while added features like hurricane impact windows and doors, a lanai aluminum shutter, surge protection, Bahama shutters, and spray foam insulation (in both the home and garage) provide efficiency and security. A spacious painted 3 car garage adds the finishing touch. Nestled in a peaceful, non HOA neighborhood conveniently located between Sarasota and Fort Myers, you're just minutes from Gulf beaches, shopping, dining, and adventure. Why wait to build? This move in ready gem has it all. Paradise is callingschedule your private tour today!
Property Location and Similar Properties
All
Similar






Features
Appliances
- Convection Oven
- Cooktop
- Dishwasher
- Disposal
- Dryer
- Electric Water Heater
- Exhaust Fan
- Kitchen Reverse Osmosis System
- Microwave
- Refrigerator
- Trash Compactor
- Washer
- Water Softener
Home Owners Association Fee
- 0.00
Carport Spaces
- 0.00
Close Date
- 0000-00-00
Cooling
- Central Air
Country
- US
Covered Spaces
- 0.00
Exterior Features
- Outdoor Grill
- Outdoor Kitchen
- Sliding Doors
Fencing
- Vinyl
Flooring
- Luxury Vinyl
Garage Spaces
- 3.00
Heating
- Central
High School
- North Port High
Insurance Expense
- 0.00
Interior Features
- Ceiling Fans(s)
- Crown Molding
- Eat-in Kitchen
- High Ceilings
- Open Floorplan
- Primary Bedroom Main Floor
- Solid Surface Counters
- Split Bedroom
- Stone Counters
- Thermostat
- Tray Ceiling(s)
- Walk-In Closet(s)
- Window Treatments
Legal Description
- LOT 5 BLK 468 8TH ADD TO PORT CHARLOTTE LOT 6 BLK 468 8TH ADD TO PORT CHARLOTTE
Levels
- One
Living Area
- 1864.00
Lot Features
- Landscaped
- Private
- Paved
Middle School
- Woodland Middle School
Area Major
- 34286 - North Port/Venice
Net Operating Income
- 0.00
Occupant Type
- Owner
Open Parking Spaces
- 0.00
Other Expense
- 0.00
Parcel Number
- 0983046805
Pets Allowed
- Yes
Pool Features
- Gunite
- Heated
- In Ground
- Lighting
- Pool Alarm
- Salt Water
- Solar Cover
- Tile
Property Type
- Residential
Roof
- Shingle
School Elementary
- Toledo Blade Elementary
Sewer
- Septic Tank
Tax Year
- 2024
Township
- 39
Utilities
- Cable Connected
- Electricity Connected
- Phone Available
- Public
- Water Connected
View
- Trees/Woods
Views
- 23
Virtual Tour Url
- https://www.zillow.com/view-imx/e3d4cef5-4cd7-42e7-91c5-ec0a635d4089?setAttribution=mls&wl=true&initialViewType=pano&utm_source=dashboard
Water Source
- Well
Year Built
- 2023
Zoning Code
- RSF2
Listing Data ©2025 Pinellas/Central Pasco REALTOR® Organization
The information provided by this website is for the personal, non-commercial use of consumers and may not be used for any purpose other than to identify prospective properties consumers may be interested in purchasing.Display of MLS data is usually deemed reliable but is NOT guaranteed accurate.
Datafeed Last updated on July 16, 2025 @ 12:00 am
©2006-2025 brokerIDXsites.com - https://brokerIDXsites.com
Sign Up Now for Free!X
Call Direct: Brokerage Office: Mobile: 727.710.4938
Registration Benefits:
- New Listings & Price Reduction Updates sent directly to your email
- Create Your Own Property Search saved for your return visit.
- "Like" Listings and Create a Favorites List
* NOTICE: By creating your free profile, you authorize us to send you periodic emails about new listings that match your saved searches and related real estate information.If you provide your telephone number, you are giving us permission to call you in response to this request, even if this phone number is in the State and/or National Do Not Call Registry.
Already have an account? Login to your account.

