
- Jackie Lynn, Broker,GRI,MRP
- Acclivity Now LLC
- Signed, Sealed, Delivered...Let's Connect!
No Properties Found
- Home
- Property Search
- Search results
- 1605 Manor Road, ENGLEWOOD, FL 34223
Property Photos
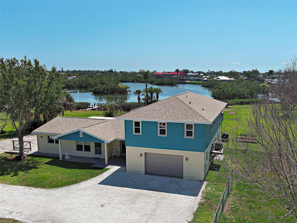

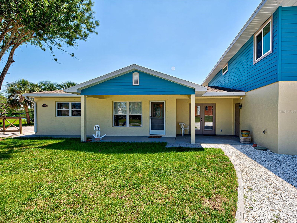
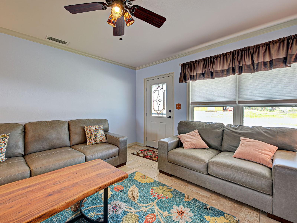
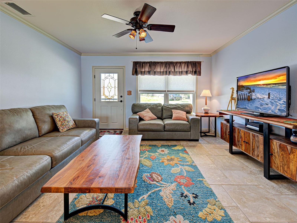
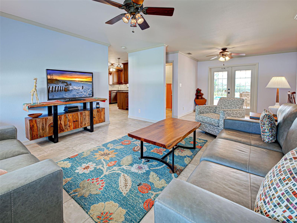
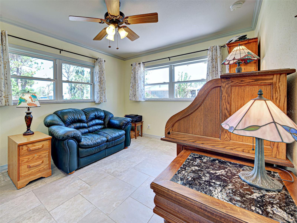
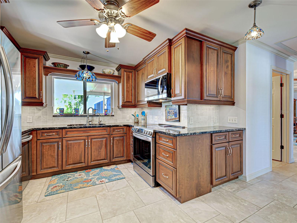
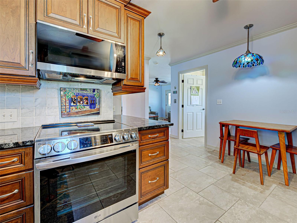
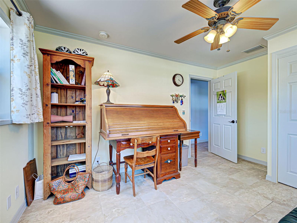
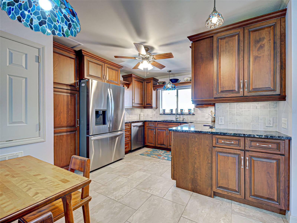
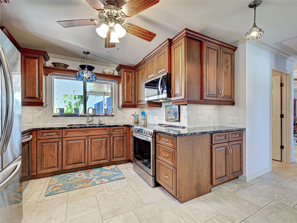
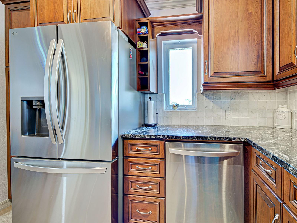
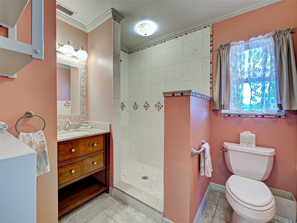
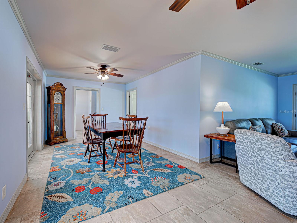
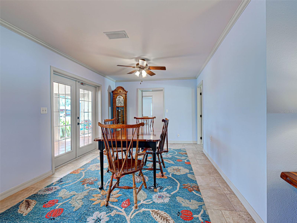
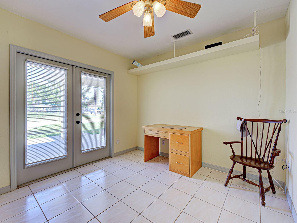
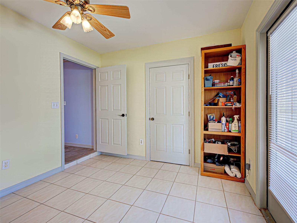
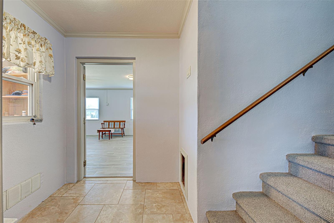
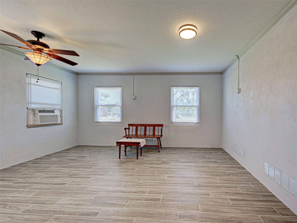
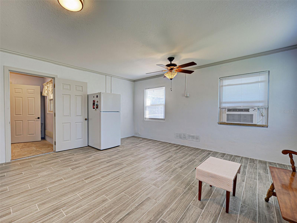
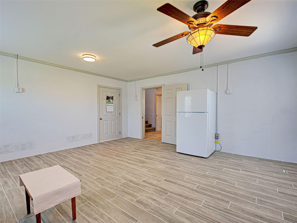
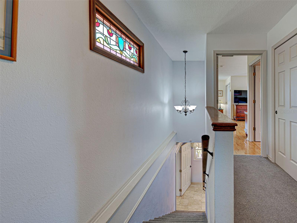
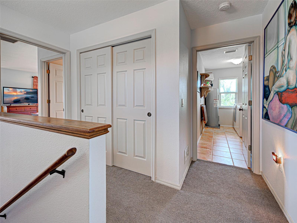
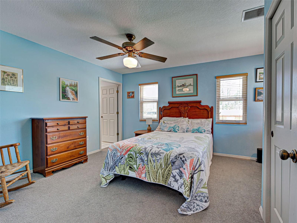
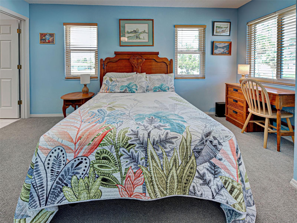
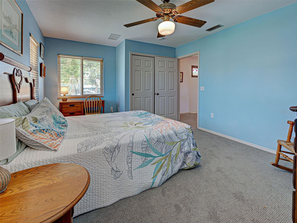
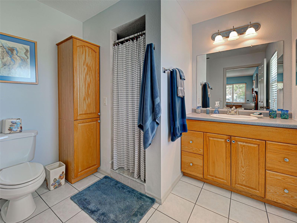
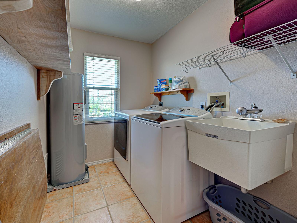
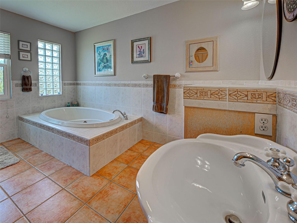
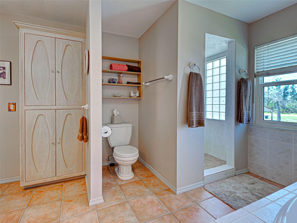
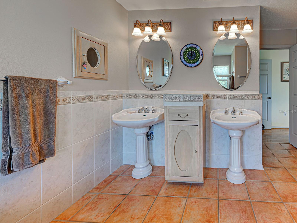
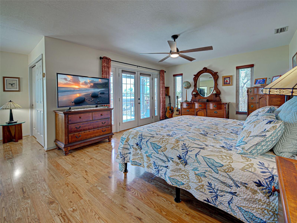
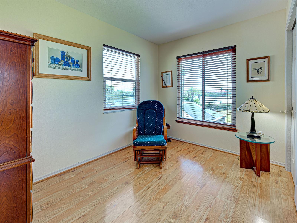
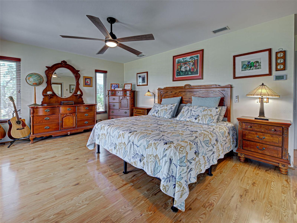
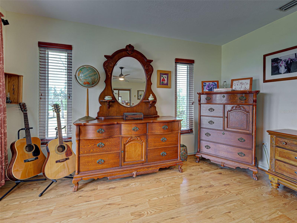
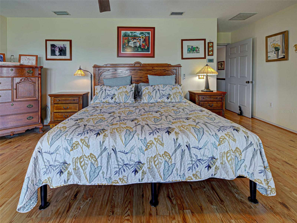
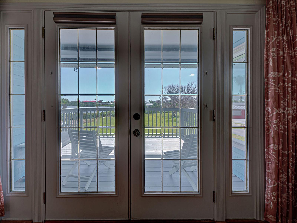
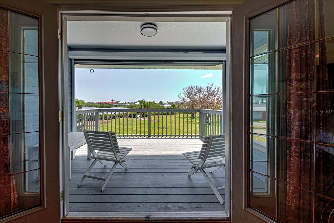
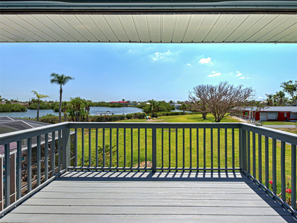
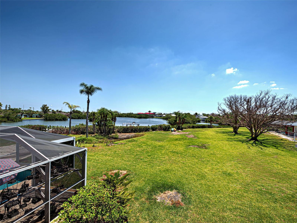
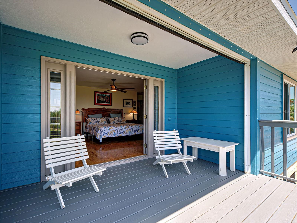
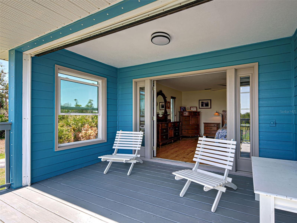
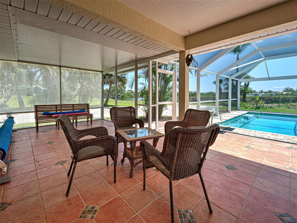
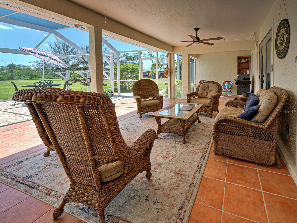
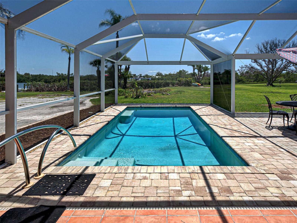
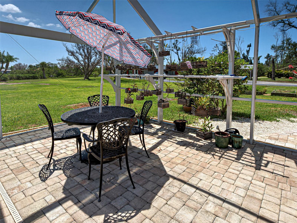
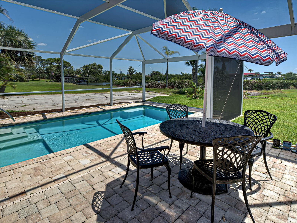
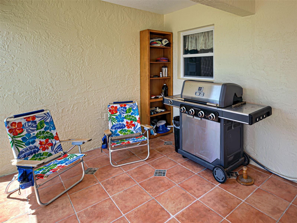
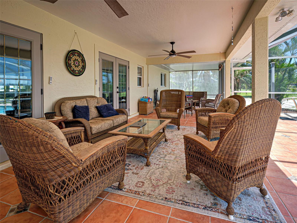
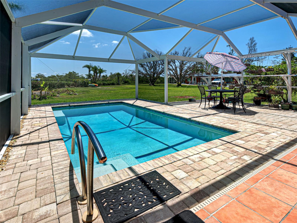
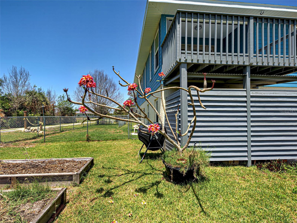
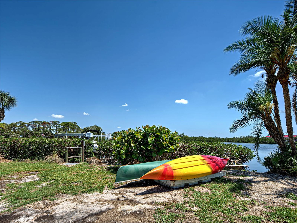
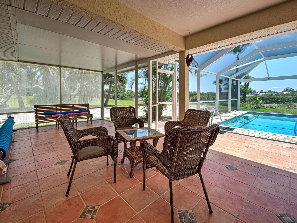
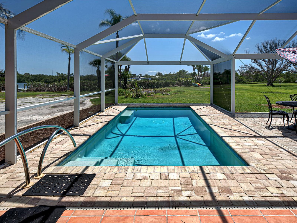
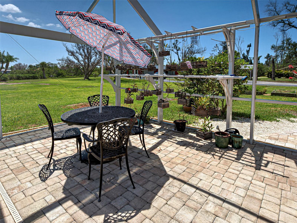
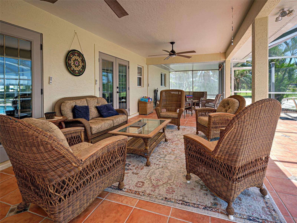
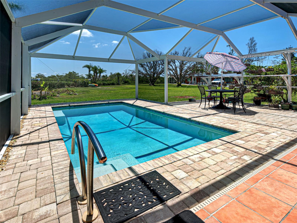
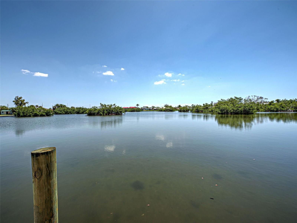
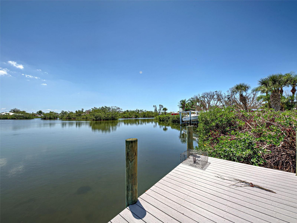
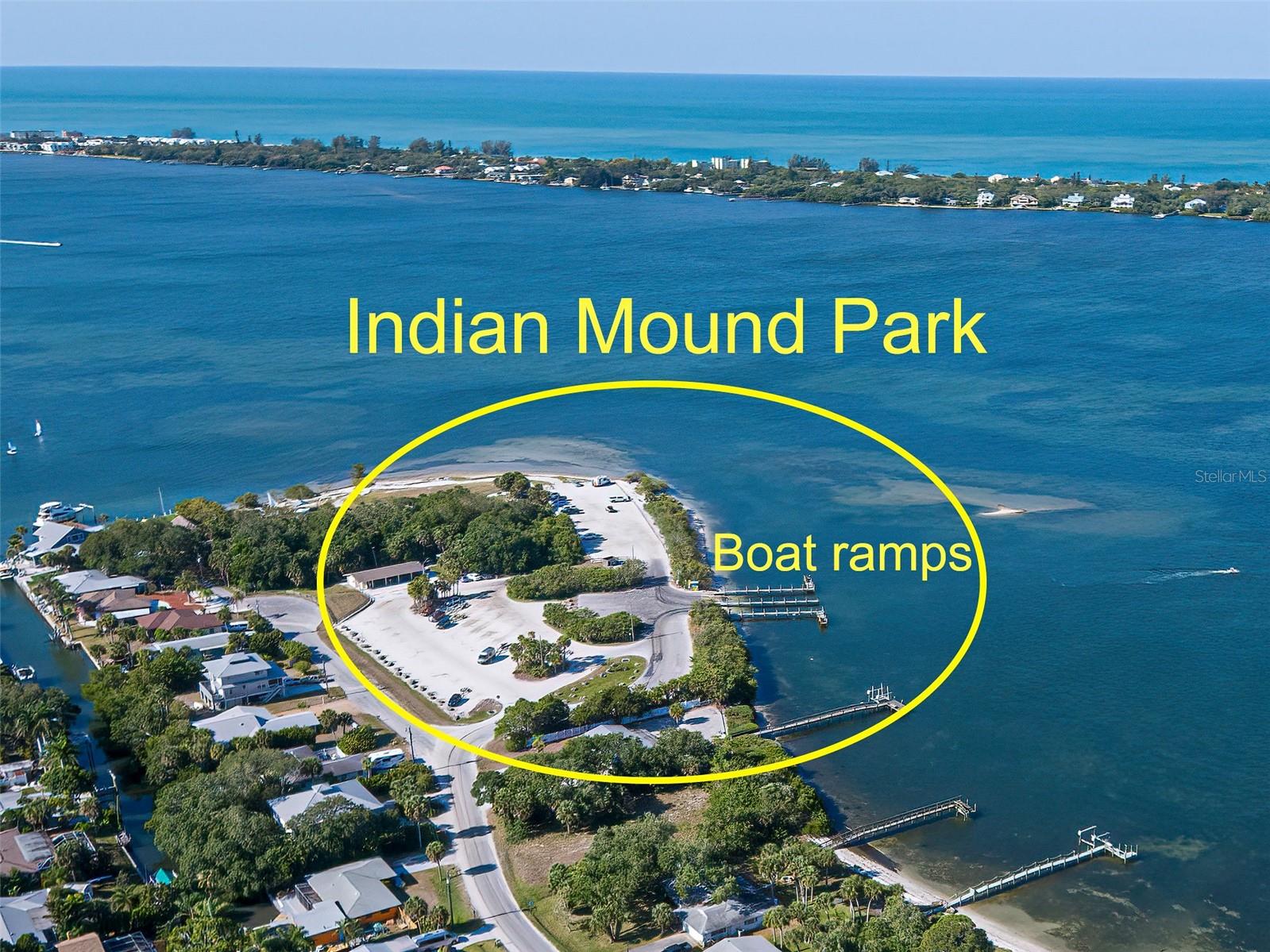
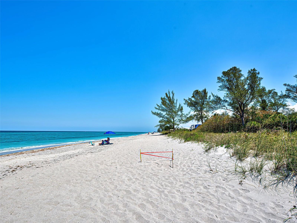
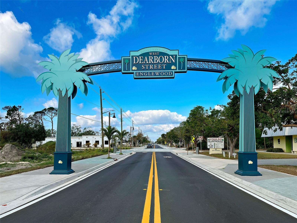
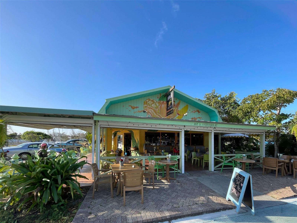
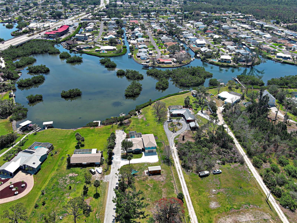
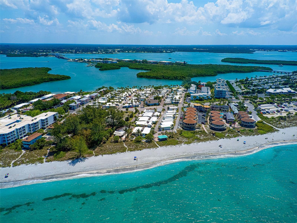
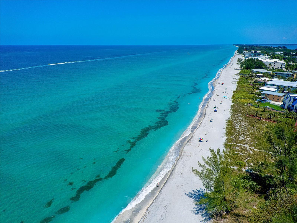
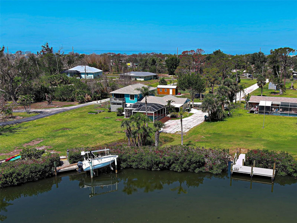
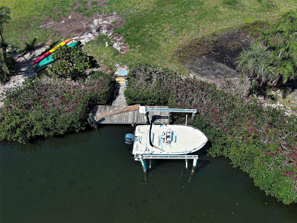
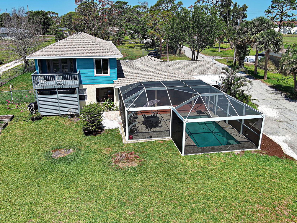
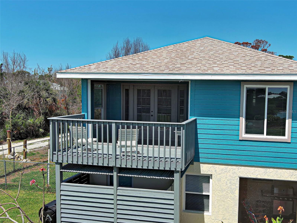
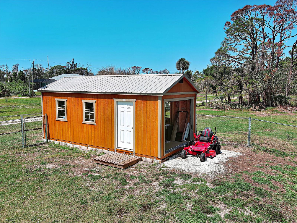
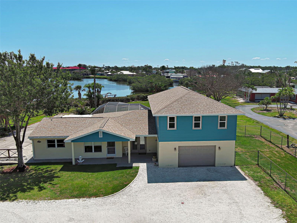
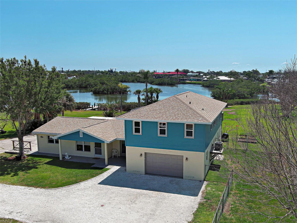
- MLS#: D6142397 ( Residential )
- Street Address: 1605 Manor Road
- Viewed: 40
- Price: $875,000
- Price sqft: $220
- Waterfront: Yes
- Wateraccess: Yes
- Waterfront Type: Canal - Saltwater,Creek
- Year Built: 1955
- Bldg sqft: 3970
- Bedrooms: 3
- Total Baths: 3
- Full Baths: 3
- Garage / Parking Spaces: 1
- Days On Market: 52
- Acreage: 1.80 acres
- Additional Information
- Geolocation: 26.9346 / -82.3346
- County: SARASOTA
- City: ENGLEWOOD
- Zipcode: 34223
- Subdivision: Manor Haven
- Elementary School: Vineland
- Middle School: L.A. Ainger
- High School: Lemon Bay
- Provided by: LASBURY-TRACY REALTY INC.

- DMCA Notice
-
DescriptionBoater's Paradise!!! Beautifully renovated waterfront home with one bridge to Lemon Bay and easy access to the Gulf at Stump Pass. Dock is equipped with a 6000 lb. Boat Lift and there is a floating dock for canoe/kayak access along the 170 ft. pristine Ainger Creek. This serene 1.8 acres property is platted as five lots with option to subdivide. The entire first floor and lanai are artfully tiled and natural stone pavers encircle the pool, This home doubled in size in 2000 with a two story addition including a primary bedroom with a wonderful view of the creek from a private balcony. Also has a sitting area and en suite with a jetted tub. The second level also includes a guest room with bath and laundry room. The sparkling, heated, saltwater pool was added in 2021 and has a clearview pool cage and a new pump and pool heater this year. Large area on the lanai is wired for a hot tub or perfect for adding an outdoor kitchen. The dining room opens up to the lanai with two sets of French doors. There is a bonus room with plank floor tile and an oversized attached one car garage with plenty of room for storage. The first level also has a guest room. totally remodeled bath, and an office/den with closet which could be a fourth bedroom The beautiful remodeled kitchen has exotic granite countertops, tumbled marble backsplash, hardwood Cherry cabinetry, and all new appliances. Impact windows are installed on all the windows on the second floor and hurricane fabric on the balcony and all windows and doors on the lower level. The roof was re shingled in 2022. The entire exterior and first level interior was just painted this year The first floor AC unit is new and the main electric service is also new this year. A detached 12x24 garage/workshop was recently built. Dogs can find all the legroom they need in the supersized fenced area accessed through a dog door in the garage. You will love the location of this property near shopping, restaurants , numerous golf courses and just two miles from the beautiful beaches on Manasota Key. Come experience the old Florida charm that this wonderful Englewood home has to offer.
Property Location and Similar Properties
All
Similar






Features
Waterfront Description
- Canal - Saltwater
- Creek
Appliances
- Dishwasher
- Disposal
- Dryer
- Electric Water Heater
- Ice Maker
- Microwave
- Range
- Refrigerator
- Washer
Home Owners Association Fee
- 0.00
Carport Spaces
- 0.00
Close Date
- 0000-00-00
Cooling
- Central Air
- Wall/Window Unit(s)
- Zoned
Country
- US
Covered Spaces
- 0.00
Exterior Features
- Balcony
- Dog Run
- French Doors
- Lighting
- Private Mailbox
Fencing
- Chain Link
Flooring
- Ceramic Tile
Garage Spaces
- 1.00
Heating
- Central
- Electric
- Heat Pump
- Ductless
High School
- Lemon Bay High
Insurance Expense
- 0.00
Interior Features
- Ceiling Fans(s)
- PrimaryBedroom Upstairs
- Solid Wood Cabinets
- Split Bedroom
Legal Description
- MNH 000 0000 0001 MANOR HAVEN LTS 1 THRU 5 918/185 1216/1810 1439/1259 1568/548 E3527/2054 4319/373
Levels
- Two
Living Area
- 2050.00
Lot Features
- Cleared
- Flood Insurance Required
- FloodZone
- Oversized Lot
- Private
- Paved
Middle School
- L.A. Ainger Middle
Area Major
- 34223 - Englewood
Net Operating Income
- 0.00
Occupant Type
- Owner
Open Parking Spaces
- 0.00
Other Expense
- 0.00
Other Structures
- Shed(s)
Parcel Number
- 412005352001
Parking Features
- Driveway
- Garage Door Opener
- Guest
- Workshop in Garage
Pets Allowed
- Dogs OK
Pool Features
- Gunite
- Heated
- Pool Alarm
- Salt Water
- Solar Cover
Possession
- Close Of Escrow
Property Condition
- Completed
Property Type
- Residential
Roof
- Shingle
School Elementary
- Vineland Elementary
Sewer
- Public Sewer
Style
- Other
Tax Year
- 2024
Township
- 41
Utilities
- Cable Available
- Electricity Connected
- Fiber Optics
- Sewer Connected
- Water Connected
View
- Water
Views
- 40
Virtual Tour Url
- https://www.propertypanorama.com/instaview/stellar/D6142397
Water Source
- Public
Year Built
- 1955
Zoning Code
- RSF3.5
Listing Data ©2025 Pinellas/Central Pasco REALTOR® Organization
The information provided by this website is for the personal, non-commercial use of consumers and may not be used for any purpose other than to identify prospective properties consumers may be interested in purchasing.Display of MLS data is usually deemed reliable but is NOT guaranteed accurate.
Datafeed Last updated on July 10, 2025 @ 12:00 am
©2006-2025 brokerIDXsites.com - https://brokerIDXsites.com
Sign Up Now for Free!X
Call Direct: Brokerage Office: Mobile: 727.710.4938
Registration Benefits:
- New Listings & Price Reduction Updates sent directly to your email
- Create Your Own Property Search saved for your return visit.
- "Like" Listings and Create a Favorites List
* NOTICE: By creating your free profile, you authorize us to send you periodic emails about new listings that match your saved searches and related real estate information.If you provide your telephone number, you are giving us permission to call you in response to this request, even if this phone number is in the State and/or National Do Not Call Registry.
Already have an account? Login to your account.

