
- Jackie Lynn, Broker,GRI,MRP
- Acclivity Now LLC
- Signed, Sealed, Delivered...Let's Connect!
No Properties Found
- Home
- Property Search
- Search results
- 202 South Drive, ENGLEWOOD, FL 34223
Property Photos
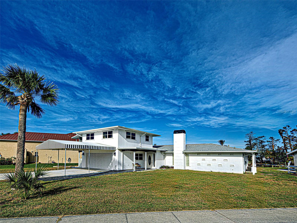

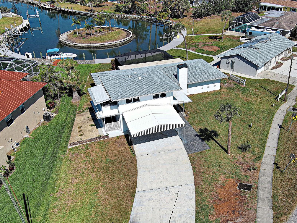
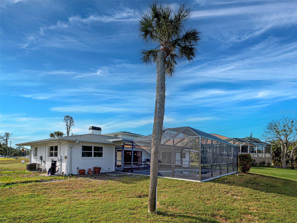
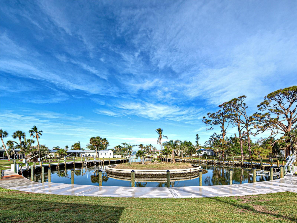
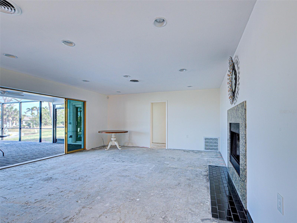
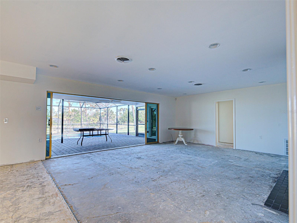
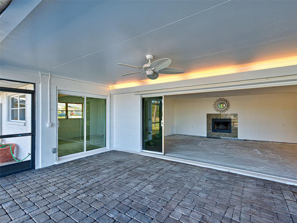
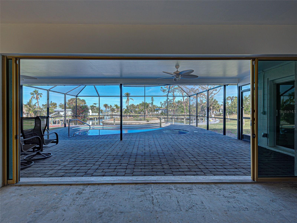
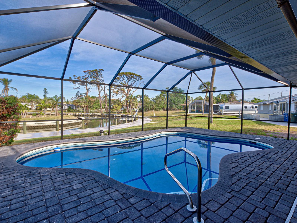
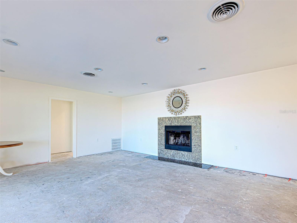
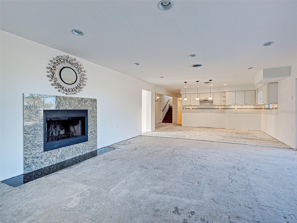
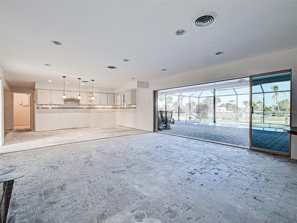
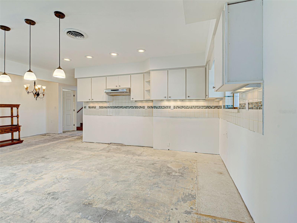
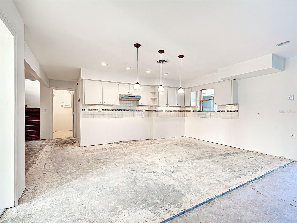
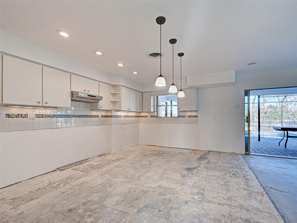
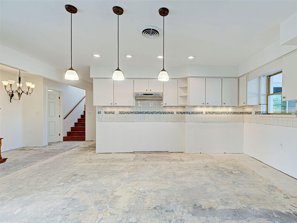
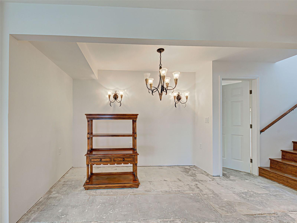
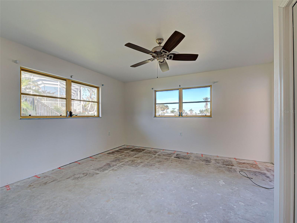
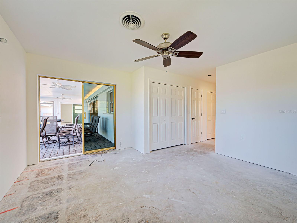
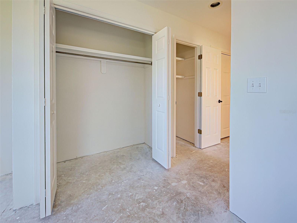
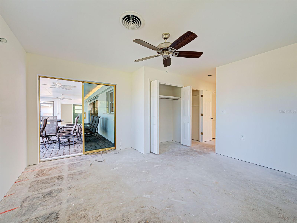
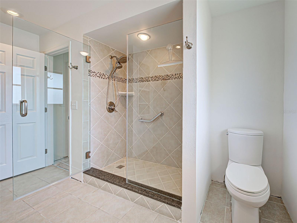
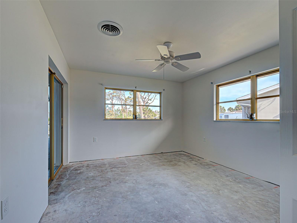
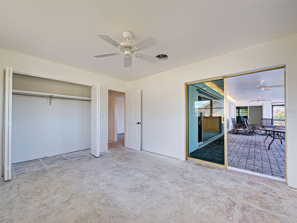
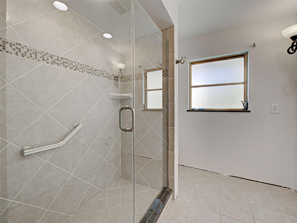
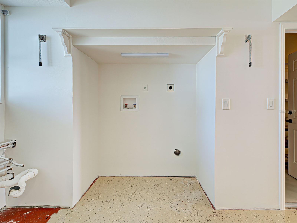
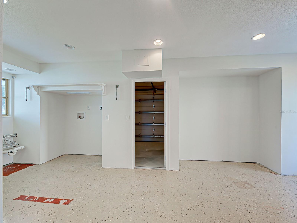
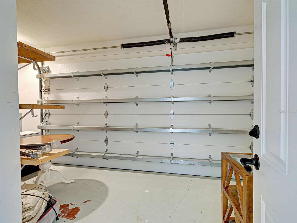
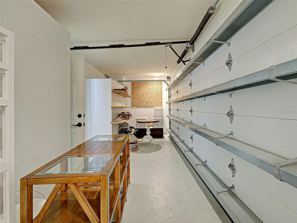
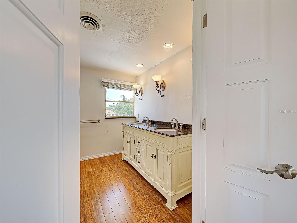
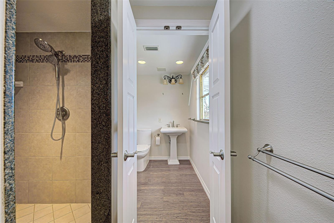
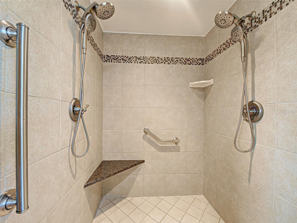
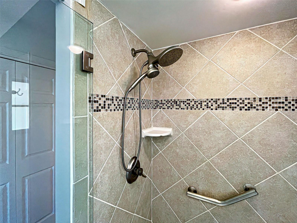
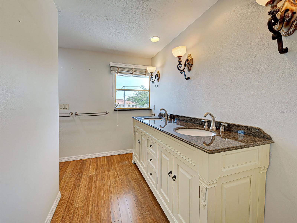

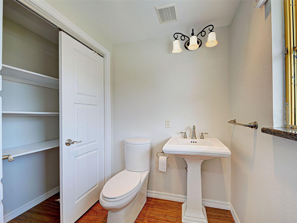
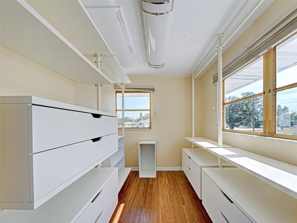
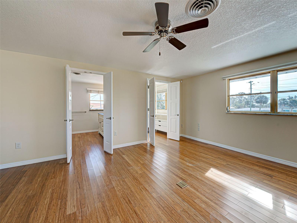
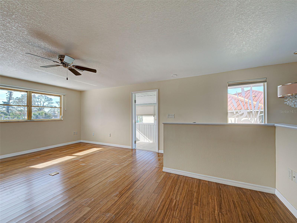
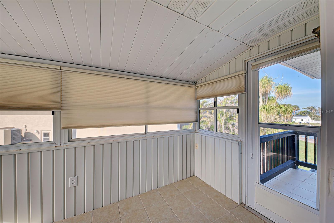

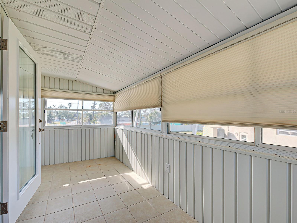
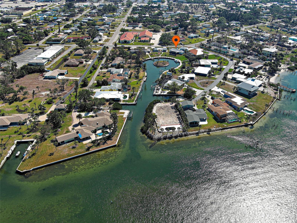
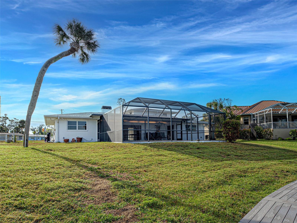
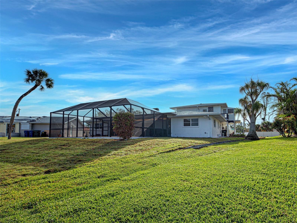
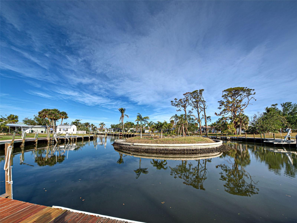
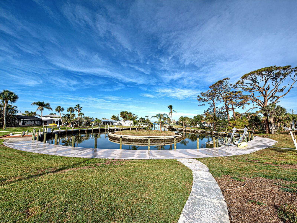
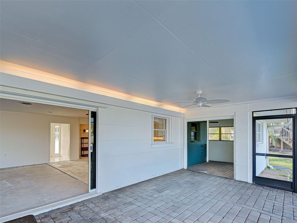
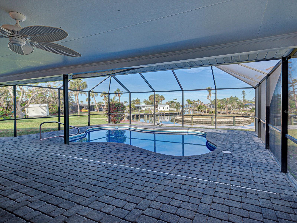

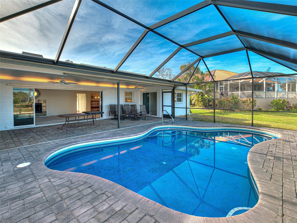
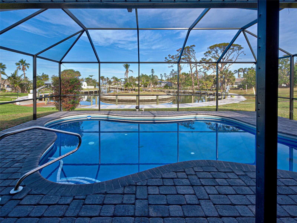
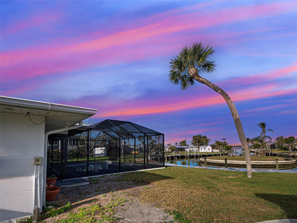
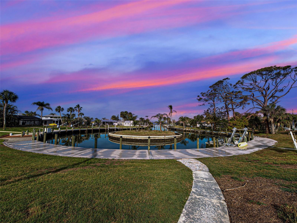

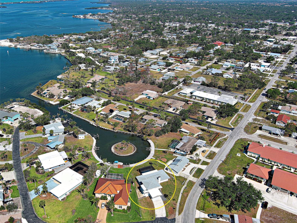
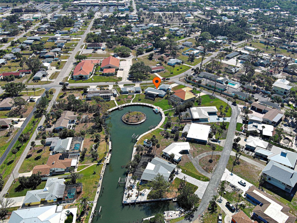
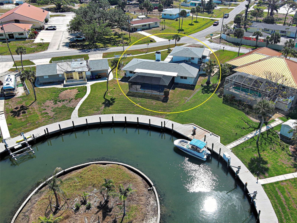

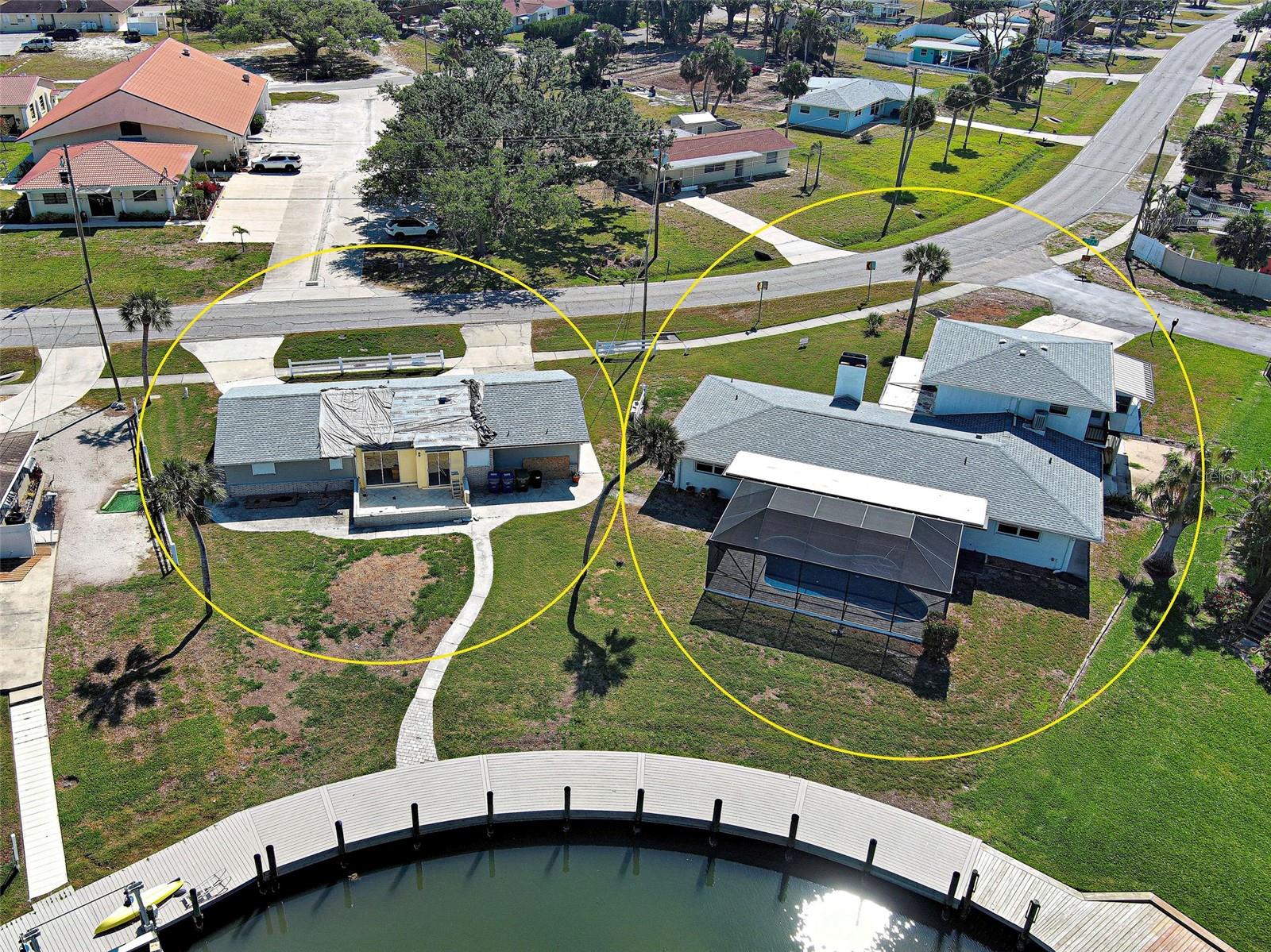
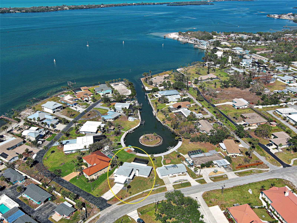
- MLS#: D6141563 ( Residential )
- Street Address: 202 South Drive
- Viewed: 36
- Price: $692,000
- Price sqft: $185
- Waterfront: Yes
- Wateraccess: Yes
- Waterfront Type: Canal - Saltwater
- Year Built: 1964
- Bldg sqft: 3736
- Bedrooms: 3
- Total Baths: 3
- Full Baths: 3
- Garage / Parking Spaces: 4
- Days On Market: 47
- Additional Information
- Geolocation: 26.9538 / -82.3575
- County: SARASOTA
- City: ENGLEWOOD
- Zipcode: 34223
- Subdivision: Brucewood Bayou
- Elementary School: Englewood Elementary
- Middle School: L.A. Ainger Middle
- High School: Lemon Bay High
- Provided by: MICHAEL SAUNDERS & COMPANY
- Contact: Judy Canero
- 941-473-7750

- DMCA Notice
-
DescriptionWaterfront property with stunning views! Located at the end of a "cul de sac" canal which leads directly to lemon bay and continues out to the gulf of mexico. Room for recreational vessels and sailboats along side your newer 60 foot seawall. Take advantage of this great opportunity to own a 3 bedroom 3 full bathroom house with 2 separate primary suites. One is on the main floor, along with a split plan guest suite (both with direct pool access) and the entire private second level boasts another primary with huge walk in closet, ensuite bathroom with shower and water closet. The attached sun porch just adds an element of charm, great natural light, and birds eye view of the canal. This space could also be used for a home office, craft area, or combined use. This slice of paradise has a newer roof (2023) new pool cage, screening and frame (2023). Remediation from milton has been completed. All drywall replaced and interior painted. This home gives you a "clean" slate to work with, making the completion for a remodel easy to expedite. The large, covered lanai with pool has had all repairs and is sparkling clean and ready for immediate use. Wall to wall sliding glass doors lead out to the pool deck creating amazing views of the gorgeous florida sunsets and the fourth of july fireworks that take place across the bay on manasota key. Pool is approximately 26 x 12 free form style with all new pool equipment. There is 512 square feet of lanai under roof line to enjoy some shade when you want it and alfresco dining. Perfect spot for family gatherings and neighborhood parties! Laundry room and flex space was originally a 2 car garage and converted to maximize organization and storage. A portion will still accommodate a golf cart or two. Carport is attached and the garage can be reverted back to its original functionality. Unique opportunity with the home next door at 480 s. Mccall also available for sale this gives a potential buyer a main house along with a guest house! Perfect set up for sought after multi generational properties or potential large group rental income. The only thing overwhelming here is the view. This property has so much to offer come see for yourself!
Property Location and Similar Properties
All
Similar






Features
Waterfront Description
- Canal - Saltwater
Appliances
- None
Home Owners Association Fee
- 0.00
Carport Spaces
- 2.00
Close Date
- 0000-00-00
Cooling
- Central Air
Country
- US
Covered Spaces
- 0.00
Exterior Features
- Irrigation System
- Lighting
Flooring
- Concrete
- Laminate
- Tile
Furnished
- Unfurnished
Garage Spaces
- 2.00
Heating
- Central
High School
- Lemon Bay High
Insurance Expense
- 0.00
Interior Features
- Ceiling Fans(s)
- High Ceilings
- Open Floorplan
- Primary Bedroom Main Floor
- PrimaryBedroom Upstairs
- Split Bedroom
- Walk-In Closet(s)
Legal Description
- LOT 19 BLK B SUBJ TO 657 SF DRAINAGE ESMT TO COUNTY AS DESC IN OR 2864/1431 BRUCEWOOD BAYOU
Levels
- Two
Living Area
- 2028.00
Middle School
- L.A. Ainger Middle
Area Major
- 34223 - Englewood
Net Operating Income
- 0.00
Occupant Type
- Vacant
Open Parking Spaces
- 0.00
Other Expense
- 0.00
Parcel Number
- 0504020020
Pool Features
- Gunite
- In Ground
Property Type
- Residential
Roof
- Shingle
School Elementary
- Englewood Elementary
Sewer
- Public Sewer
Tax Year
- 2024
Township
- 40S
Utilities
- BB/HS Internet Available
- Sprinkler Well
Views
- 36
Virtual Tour Url
- https://www.propertypanorama.com/instaview/stellar/D6141563
Water Source
- Public
Year Built
- 1964
Zoning Code
- RSF2
Listing Data ©2025 Pinellas/Central Pasco REALTOR® Organization
The information provided by this website is for the personal, non-commercial use of consumers and may not be used for any purpose other than to identify prospective properties consumers may be interested in purchasing.Display of MLS data is usually deemed reliable but is NOT guaranteed accurate.
Datafeed Last updated on June 3, 2025 @ 12:00 am
©2006-2025 brokerIDXsites.com - https://brokerIDXsites.com
Sign Up Now for Free!X
Call Direct: Brokerage Office: Mobile: 727.710.4938
Registration Benefits:
- New Listings & Price Reduction Updates sent directly to your email
- Create Your Own Property Search saved for your return visit.
- "Like" Listings and Create a Favorites List
* NOTICE: By creating your free profile, you authorize us to send you periodic emails about new listings that match your saved searches and related real estate information.If you provide your telephone number, you are giving us permission to call you in response to this request, even if this phone number is in the State and/or National Do Not Call Registry.
Already have an account? Login to your account.

