
- Jackie Lynn, Broker,GRI,MRP
- Acclivity Now LLC
- Signed, Sealed, Delivered...Let's Connect!
No Properties Found
- Home
- Property Search
- Search results
- 680 Harvey Street, ENGLEWOOD, FL 34223
Property Photos
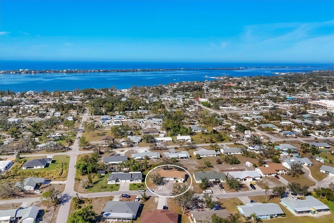

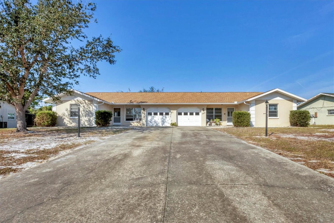
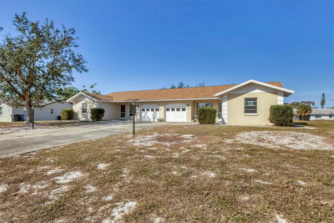
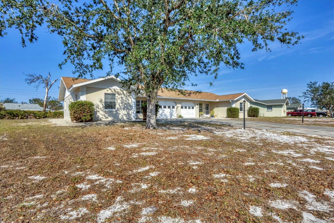
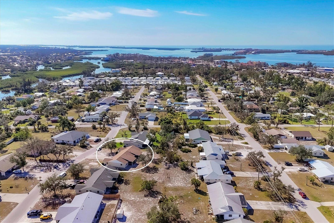
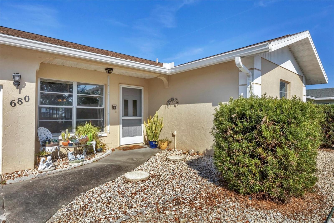
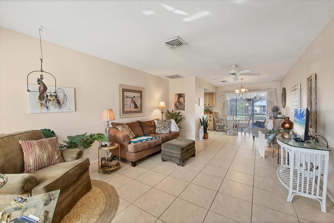
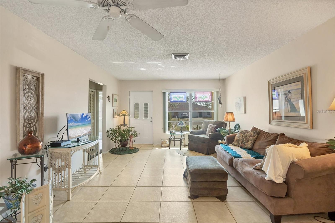
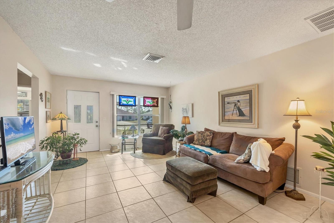
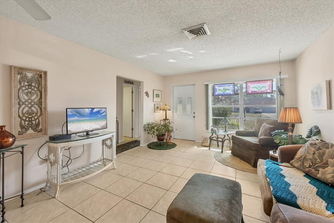
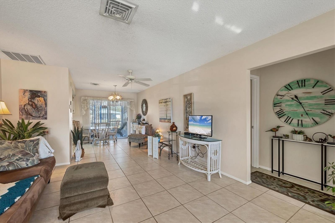
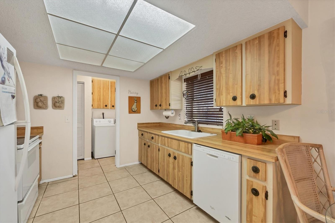
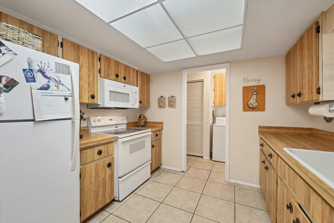
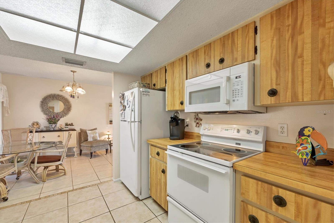
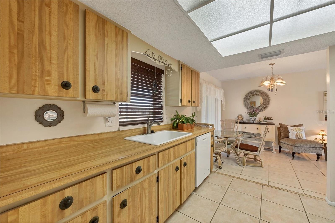
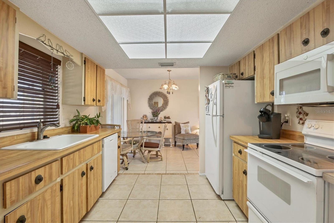
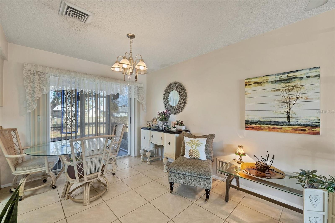
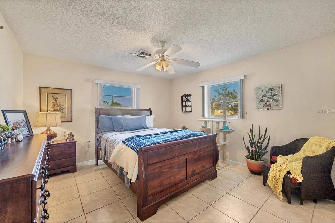
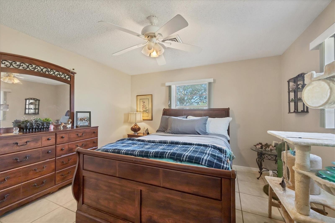
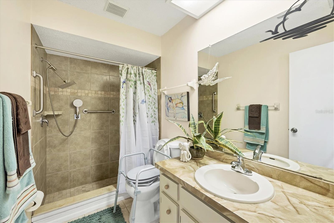
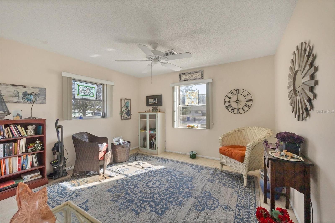
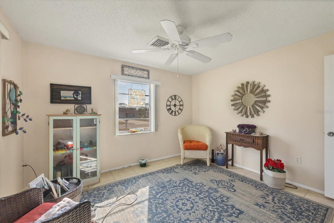

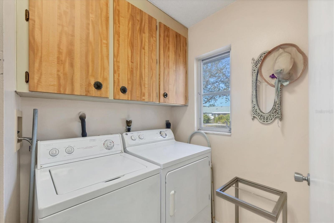
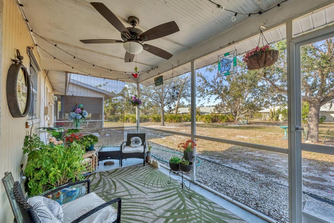
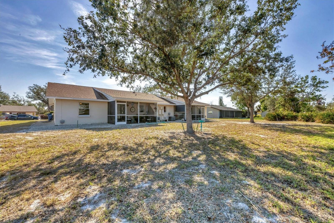
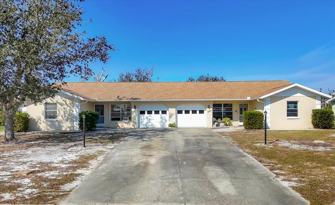
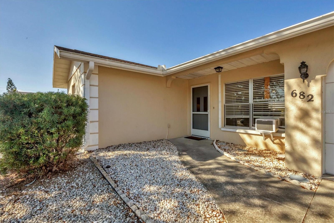
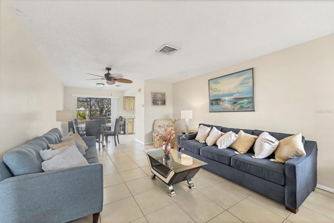
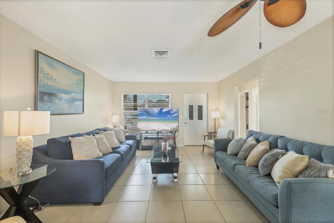
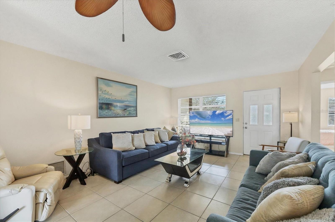
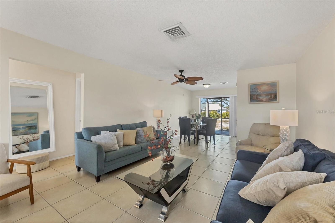
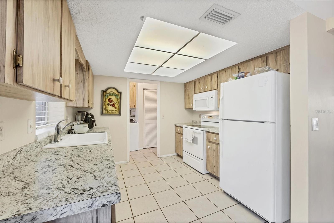
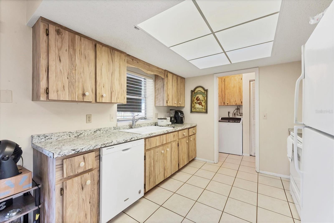
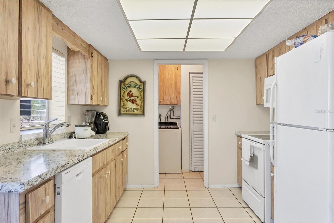
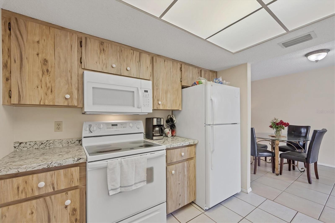
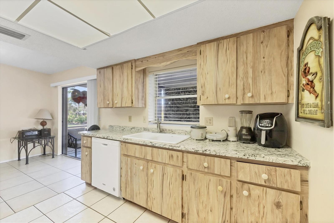
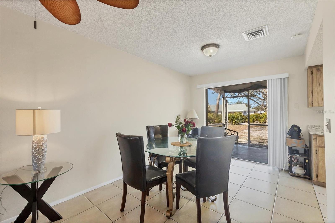
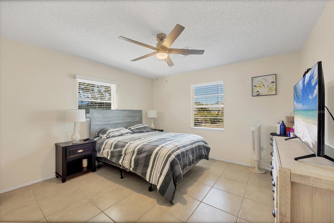
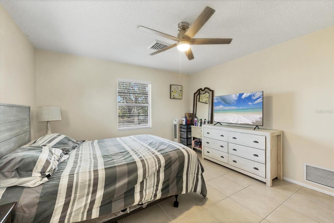
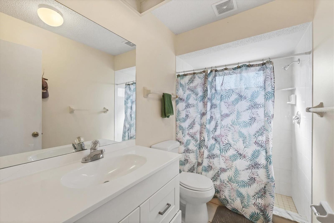
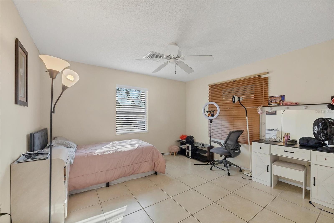
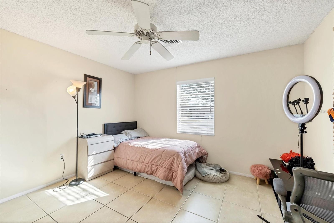
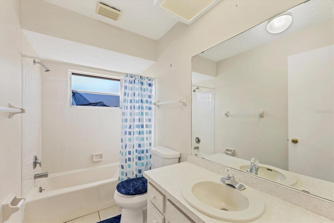
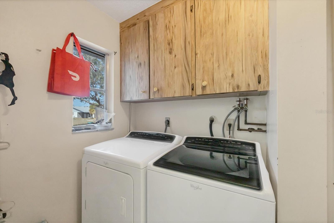
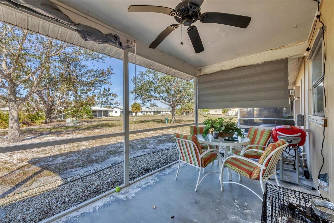
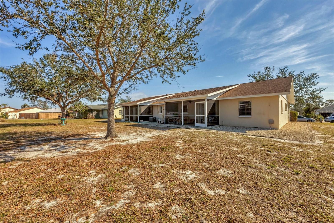
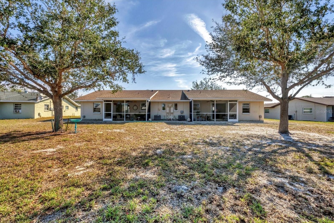
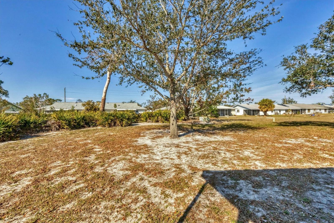
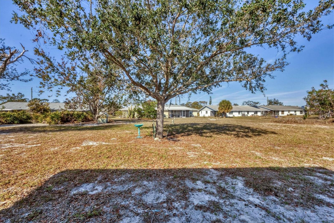
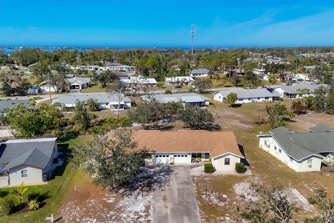
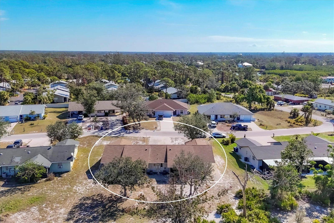
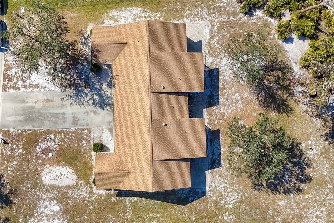
Reduced
- MLS#: D6140603 ( Residential Income )
- Street Address: 680 Harvey Street
- Viewed: 51
- Price: $399,500
- Price sqft: $139
- Waterfront: No
- Year Built: 1981
- Bldg sqft: 2865
- Bedrooms: 4
- Total Baths: 4
- Garage / Parking Spaces: 2
- Days On Market: 155
- Additional Information
- Geolocation: 26.9506 / -82.3483
- County: SARASOTA
- City: ENGLEWOOD
- Zipcode: 34223
- Subdivision: Deer Creek Woods
- Elementary School: Englewood Elementary
- Middle School: L.A. Ainger Middle
- High School: Lemon Bay High
- Provided by: RE/MAX ALLIANCE GROUP
- Contact: Carla Stiver, PA
- 941-473-8484

- DMCA Notice
-
DescriptionInvestors will immediately recognize the value of this duplex, located in the heart of Englewood, in the X flood zone, and less than 3 miles to the beach. Each unit features two bedrooms, two bathrooms, inside laundry, tile flooring throughout, an ensuite master with a walk in shower, a guest bathroom with a shower/tub combo, sliding doors leading to a screened lanai overlooking a large backyard, and a one car garage. Live in one unit and rent the other, use one for family, or lease both to maximize your investment. Centrally located near restaurants, shopping, boat ramps, parks, tennis, pickleball, and golf. One unit is leased until September 2025. Dont miss this opportunity, contact us today to schedule your private showing.
Property Location and Similar Properties
All
Similar






Features
Appliances
- Dishwasher
- Disposal
- Dryer
- Microwave
- Range
- Refrigerator
- Washer
Home Owners Association Fee
- 0.00
Carport Spaces
- 0.00
Close Date
- 0000-00-00
Cooling
- Central Air
Country
- US
Covered Spaces
- 0.00
Exterior Features
- Lighting
- Rain Gutters
- Sliding Doors
Flooring
- Tile
Garage Spaces
- 2.00
Heating
- Central
- Electric
High School
- Lemon Bay High
Insurance Expense
- 0.00
Interior Features
- Ceiling Fans(s)
- Kitchen/Family Room Combo
- Living Room/Dining Room Combo
- Solid Surface Counters
- Thermostat
- Window Treatments
Legal Description
- LOT 9 DEER CREEK WOODS
Levels
- One
Living Area
- 2125.00
Lot Features
- In County
- Irregular Lot
- Landscaped
- Near Golf Course
- Near Marina
- Oversized Lot
- Street Dead-End
- Paved
Middle School
- L.A. Ainger Middle
Area Major
- 34223 - Englewood
Net Operating Income
- 0.00
Open Parking Spaces
- 0.00
Other Expense
- 0.00
Parcel Number
- 0854060009
Parking Features
- Driveway
- Garage Door Opener
Pets Allowed
- Yes
Property Type
- Residential Income
Roof
- Shingle
School Elementary
- Englewood Elementary
Sewer
- Public Sewer
Tax Year
- 2024
Township
- 40S
Utilities
- BB/HS Internet Available
- Electricity Available
- Electricity Connected
- Public
- Sewer Available
- Sewer Connected
- Water Available
- Water Connected
- Water Nearby
View
- Trees/Woods
Views
- 51
Water Source
- Public
Year Built
- 1981
Zoning Code
- RMF1
Listing Data ©2025 Pinellas/Central Pasco REALTOR® Organization
The information provided by this website is for the personal, non-commercial use of consumers and may not be used for any purpose other than to identify prospective properties consumers may be interested in purchasing.Display of MLS data is usually deemed reliable but is NOT guaranteed accurate.
Datafeed Last updated on July 13, 2025 @ 12:00 am
©2006-2025 brokerIDXsites.com - https://brokerIDXsites.com
Sign Up Now for Free!X
Call Direct: Brokerage Office: Mobile: 727.710.4938
Registration Benefits:
- New Listings & Price Reduction Updates sent directly to your email
- Create Your Own Property Search saved for your return visit.
- "Like" Listings and Create a Favorites List
* NOTICE: By creating your free profile, you authorize us to send you periodic emails about new listings that match your saved searches and related real estate information.If you provide your telephone number, you are giving us permission to call you in response to this request, even if this phone number is in the State and/or National Do Not Call Registry.
Already have an account? Login to your account.

