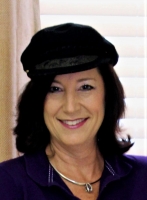
- Jackie Lynn, Broker,GRI,MRP
- Acclivity Now LLC
- Signed, Sealed, Delivered...Let's Connect!
No Properties Found
- Home
- Property Search
- Search results
- 881 Bayshore Drive, ENGLEWOOD, FL 34223
Property Photos
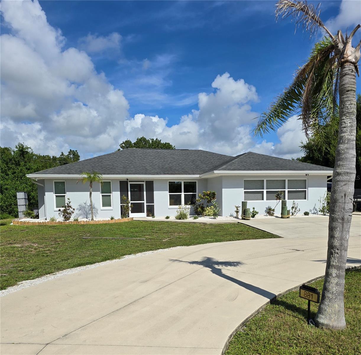

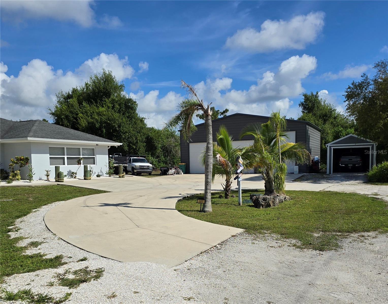
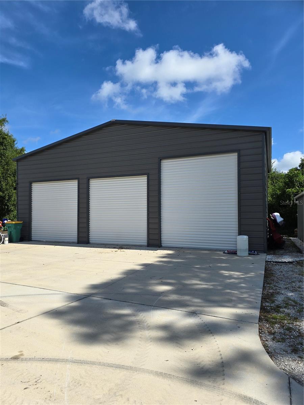

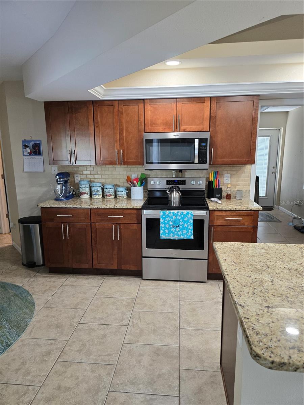
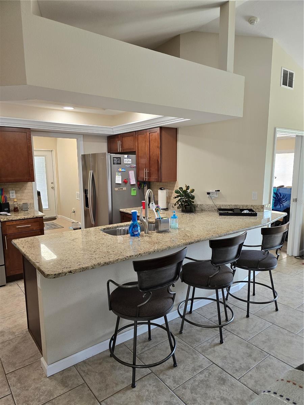
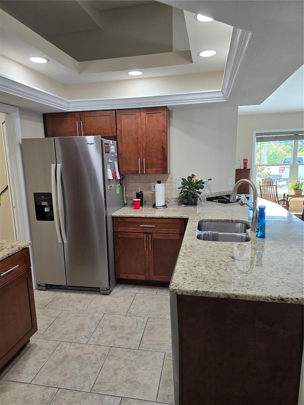
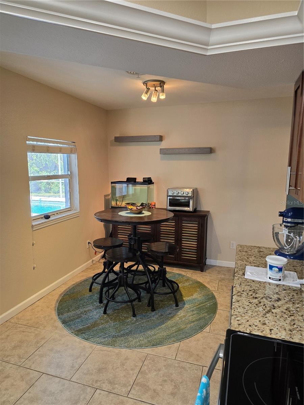

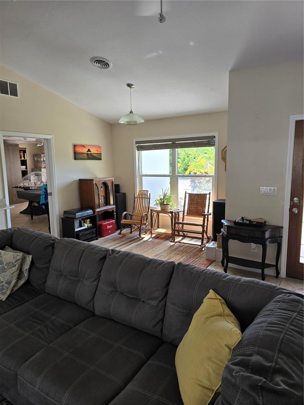
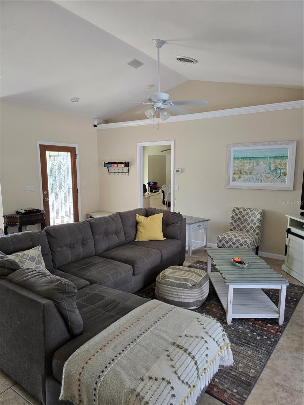
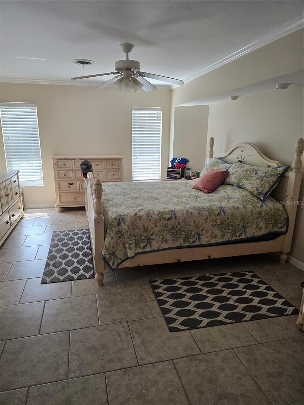
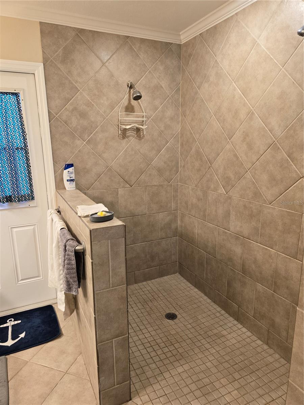

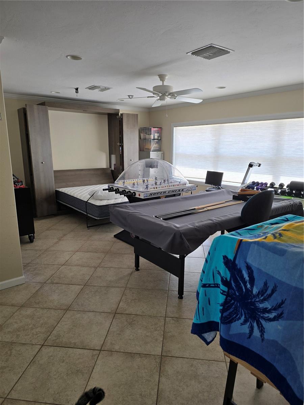
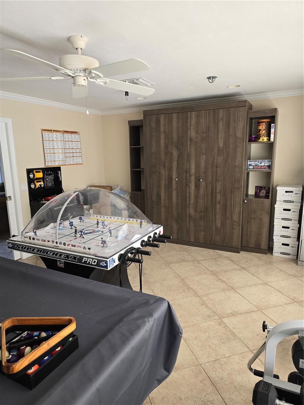
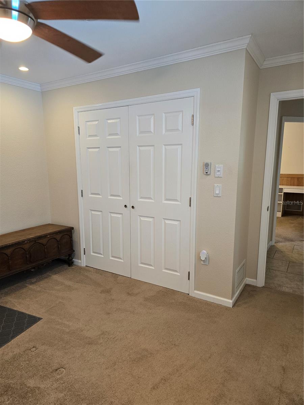
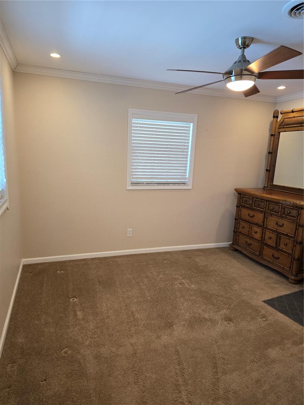
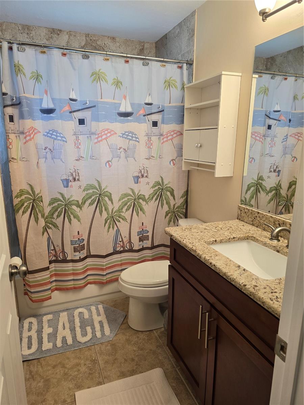


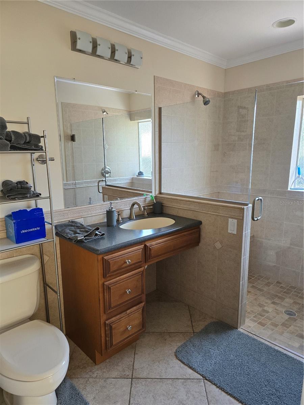

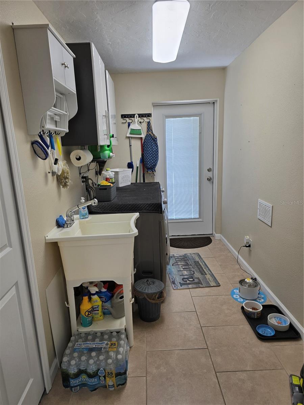

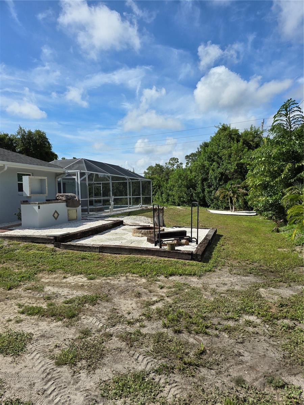

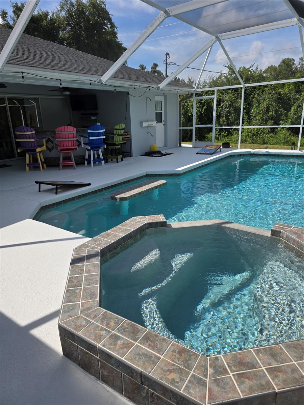
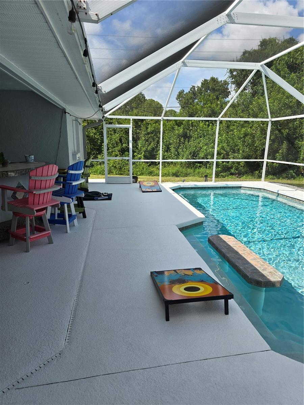


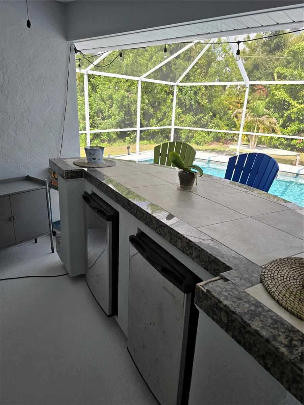
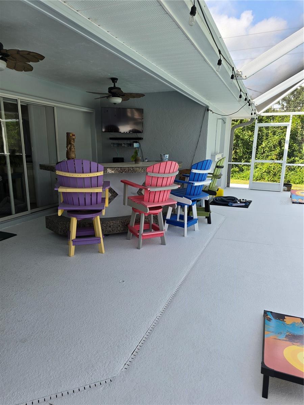
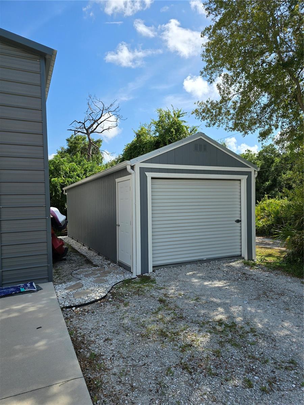
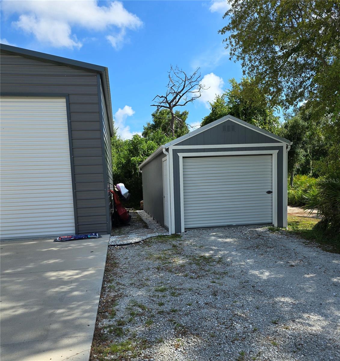

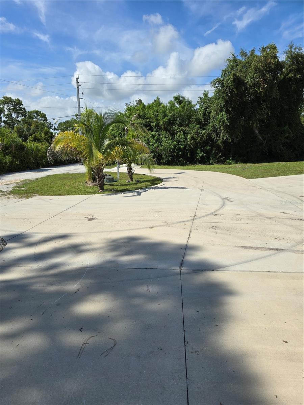


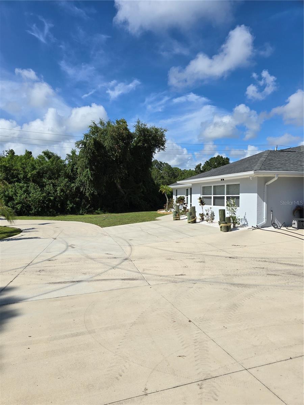
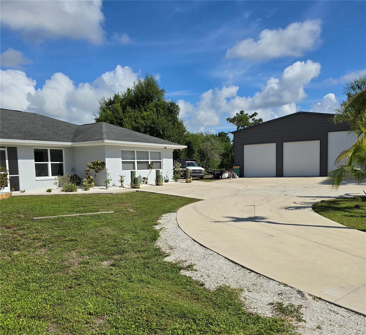

- MLS#: D6137851 ( Residential )
- Street Address: 881 Bayshore Drive
- Viewed: 15
- Price: $735,900
- Price sqft: $330
- Waterfront: No
- Year Built: 1991
- Bldg sqft: 2231
- Bedrooms: 4
- Total Baths: 3
- Full Baths: 3
- Garage / Parking Spaces: 8
- Days On Market: 123
- Acreage: 1.09 acres
- Additional Information
- Geolocation: 26.9855 / -82.3732
- County: SARASOTA
- City: ENGLEWOOD
- Zipcode: 34223
- Subdivision: Englewood Gardens
- Provided by: PARADISE EXCLUSIVE INC
- Contact: Richard Jean
- 941-698-0303
- DMCA Notice
-
DescriptionStop by and see this special home. Discover your perfect piece of Southwest Florida paradise in Sarasota County on over an acre with this hidden gem on sought after Bayshore Drive! This spacious 4 bedroom, 3 bathroom home boasts custom upgrades, including elegant contractor built tile designs, granite countertops, and luxurious double head showers and thoughtful builder details make this home truly one of a kind. Exterior got fresh paint in 2024. Embrace outdoor living on the screened lanai, where a Tiki bar awaits, featuring two refrigerators for effortless entertaining. Dive into relaxation with your private pool and spa area, or gather around the outdoor block fire pit for cozy evenings under the stars. Storage and workspace needs? No problem! This property features an impressive 40x32 metal building, complete with a 10,000 pound car/truck lift and 1,340 sq. ft. of spaceperfect for car enthusiasts, an art studio, or storing equipment and toys. Additionally, theres a second 32x12 garage, ensuring youll never run out of room. This property is in flood zone X. The location is unbeatable! Just under 2.5 miles from the charm of Historic Dearborn Street, youll enjoy local restaurants, live music, vibrant nightlife, farmers markets, and seasonal events. Nearby attractions include Wellen Park and CoolToday Park, the spring training home of the Braves, both less than 10 miles away. For beach lovers, about 5 miles to Englewood and Manasota Beaches, where you can sink your toes into the sand. Plus, boat ramps and marinas are nearby for your aquatic adventures or belong to the coveted Englewood Gardens Beach Club. Practical upgrades include a 2017 roof and a pool resurfaced in 2024, so this home is truly move in ready. And with no HOA, youll have the freedom to enjoy your property as you please. Dont miss the opportunity to make this unique property your ownschedule a tour today and start living the Florida dream!
Property Location and Similar Properties
All
Similar
Features
Accessibility Features
- Accessible Approach with Ramp
- Accessible Common Area
Appliances
- Bar Fridge
- Dishwasher
- Dryer
- Electric Water Heater
- Ice Maker
- Microwave
- Range
- Refrigerator
- Washer
Home Owners Association Fee
- 0.00
Carport Spaces
- 0.00
Close Date
- 0000-00-00
Cooling
- Central Air
Country
- US
Covered Spaces
- 0.00
Exterior Features
- Outdoor Shower
- Private Mailbox
- Rain Barrel/Cistern(s)
- Sliding Doors
- Storage
Flooring
- Carpet
- Tile
Garage Spaces
- 8.00
Heating
- Central
- Electric
- Heat Pump
Insurance Expense
- 0.00
Interior Features
- Built-in Features
- Cathedral Ceiling(s)
- Ceiling Fans(s)
- Crown Molding
- Dry Bar
- Eat-in Kitchen
- High Ceilings
- Kitchen/Family Room Combo
- Open Floorplan
- Primary Bedroom Main Floor
- Split Bedroom
- Stone Counters
- Thermostat
- Vaulted Ceiling(s)
- Walk-In Closet(s)
Legal Description
- THE N 1/2 OF LOT 709 ENGLEWOOD GARDENS UNIT 3
Levels
- One
Living Area
- 2041.00
Lot Features
- Landscaped
- Level
- Near Golf Course
- Near Marina
- Oversized Lot
- Paved
Area Major
- 34223 - Englewood
Net Operating Income
- 0.00
Occupant Type
- Owner
Open Parking Spaces
- 0.00
Other Expense
- 0.00
Other Structures
- Barn(s)
- Workshop
Parcel Number
- 0492160019
Parking Features
- Covered
- Driveway
- Garage Faces Side
- Ground Level
- Off Street
- Oversized
- Parking Pad
- RV Garage
Pool Features
- Gunite
- Heated
- In Ground
- Lighting
Possession
- Close of Escrow
Property Condition
- Completed
Property Type
- Residential
Roof
- Shingle
Sewer
- Public Sewer
Style
- Ranch
Tax Year
- 2023
Township
- 40S
Utilities
- Public
- Sewer Connected
- Water Connected
View
- Pool
- Trees/Woods
Views
- 15
Virtual Tour Url
- https://www.propertypanorama.com/instaview/stellar/D6137851
Water Source
- None
Year Built
- 1991
Zoning Code
- RE2
Listing Data ©2024 Pinellas/Central Pasco REALTOR® Organization
The information provided by this website is for the personal, non-commercial use of consumers and may not be used for any purpose other than to identify prospective properties consumers may be interested in purchasing.Display of MLS data is usually deemed reliable but is NOT guaranteed accurate.
Datafeed Last updated on December 22, 2024 @ 12:00 am
©2006-2024 brokerIDXsites.com - https://brokerIDXsites.com
Sign Up Now for Free!X
Call Direct: Brokerage Office: Mobile: 727.710.4938
Registration Benefits:
- New Listings & Price Reduction Updates sent directly to your email
- Create Your Own Property Search saved for your return visit.
- "Like" Listings and Create a Favorites List
* NOTICE: By creating your free profile, you authorize us to send you periodic emails about new listings that match your saved searches and related real estate information.If you provide your telephone number, you are giving us permission to call you in response to this request, even if this phone number is in the State and/or National Do Not Call Registry.
Already have an account? Login to your account.

