
- Jackie Lynn, Broker,GRI,MRP
- Acclivity Now LLC
- Signed, Sealed, Delivered...Let's Connect!
No Properties Found
- Home
- Property Search
- Search results
- 1867 Neptune Drive, ENGLEWOOD, FL 34223
Property Photos
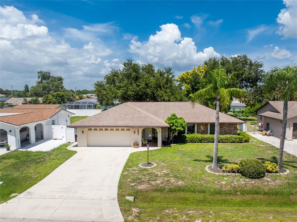

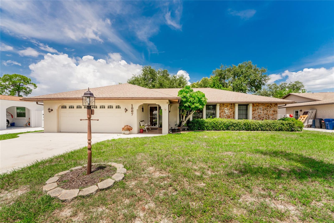
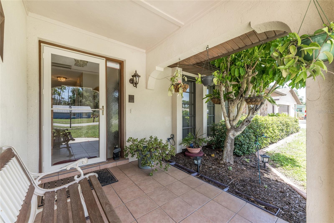
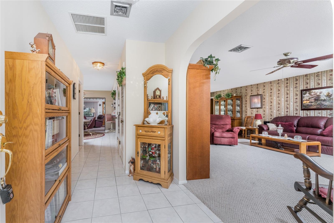
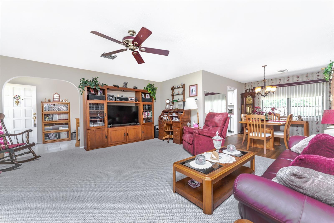
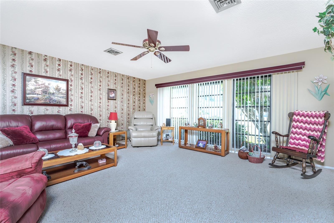
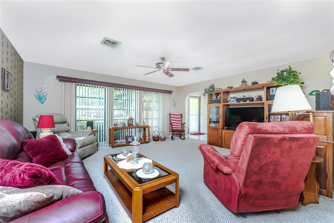
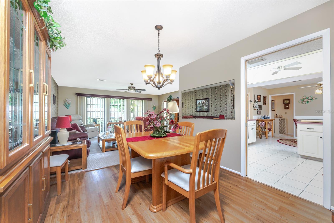
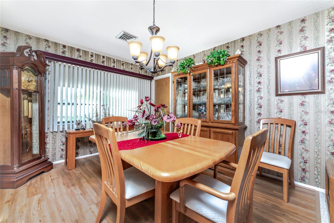
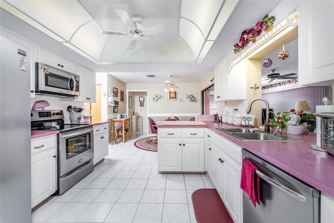
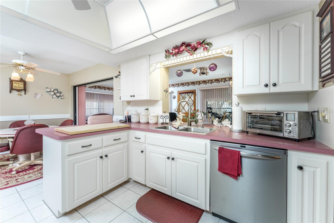
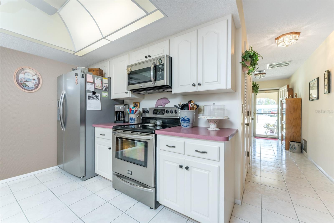
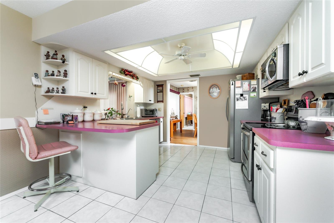
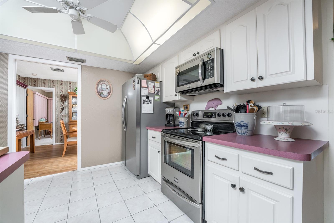
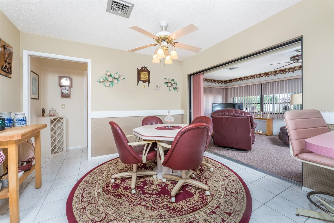
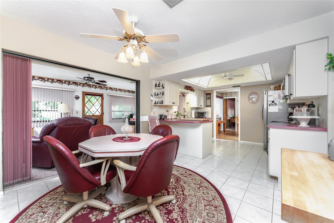
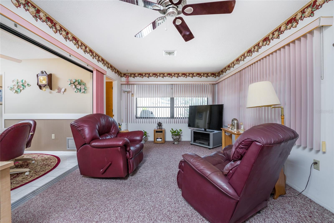
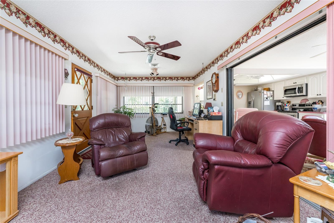
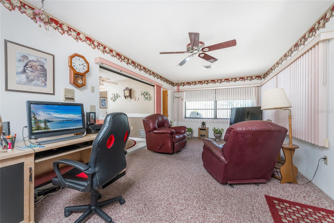
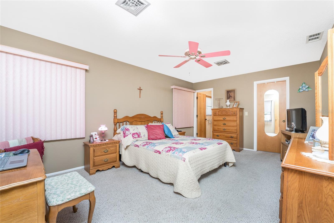
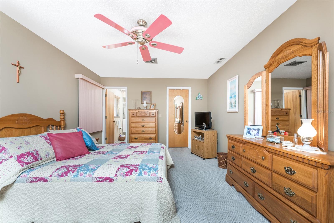
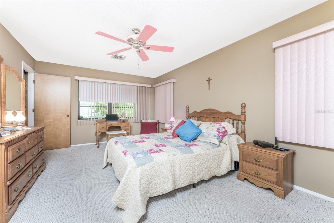
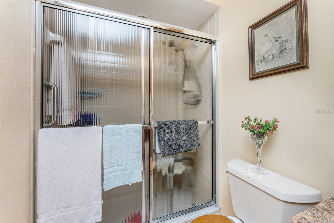
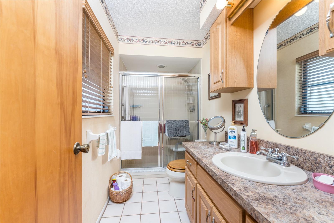
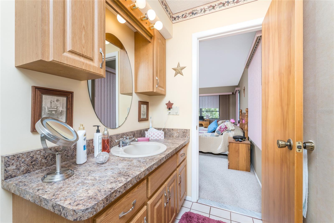
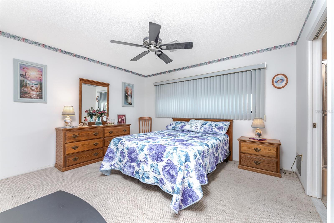
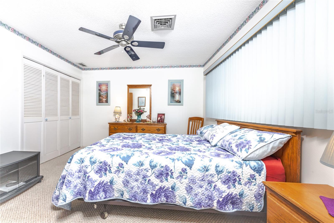
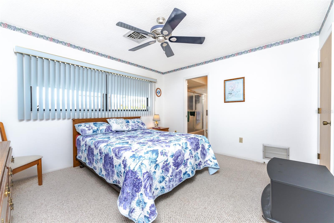
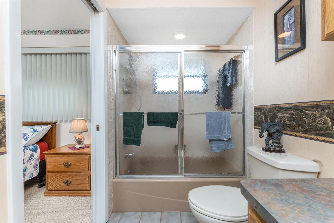
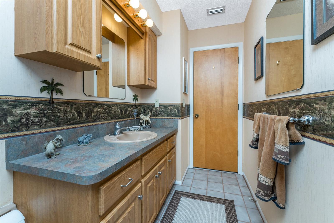
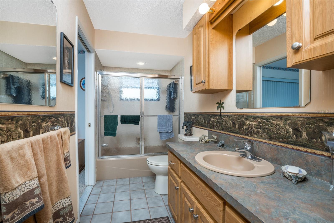
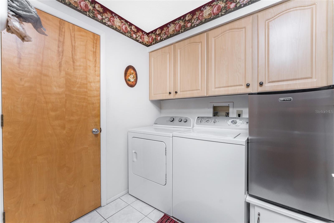
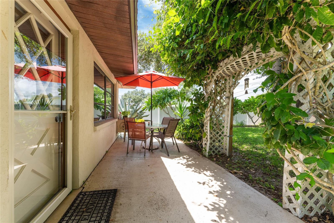
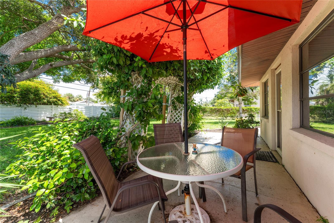
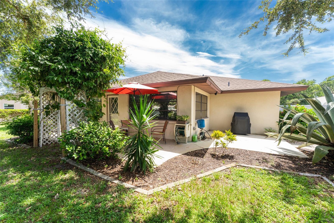
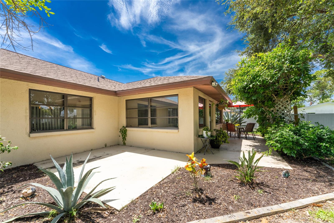
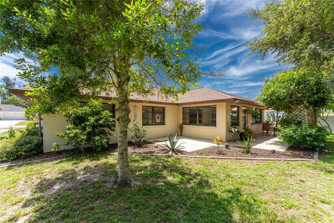
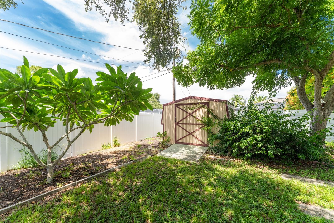
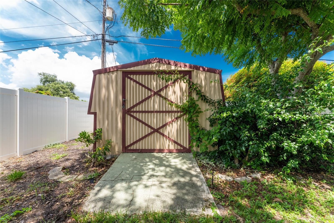
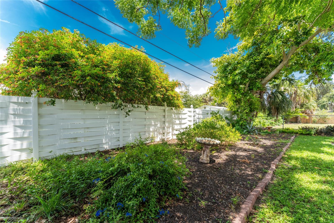
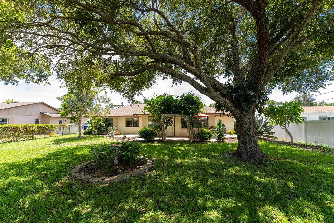
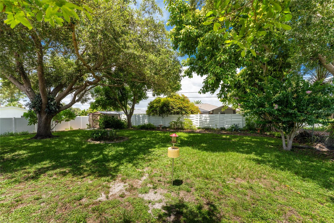
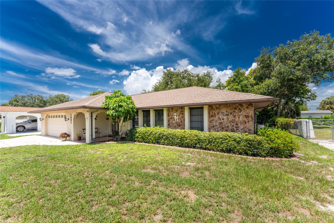
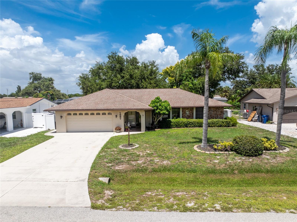
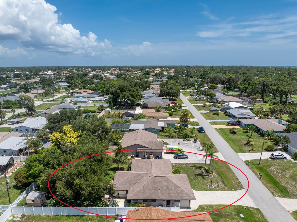
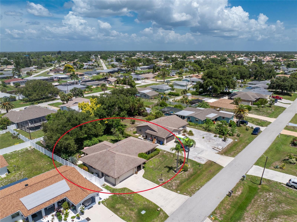
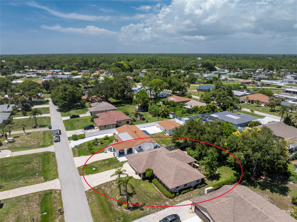
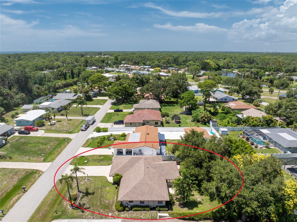
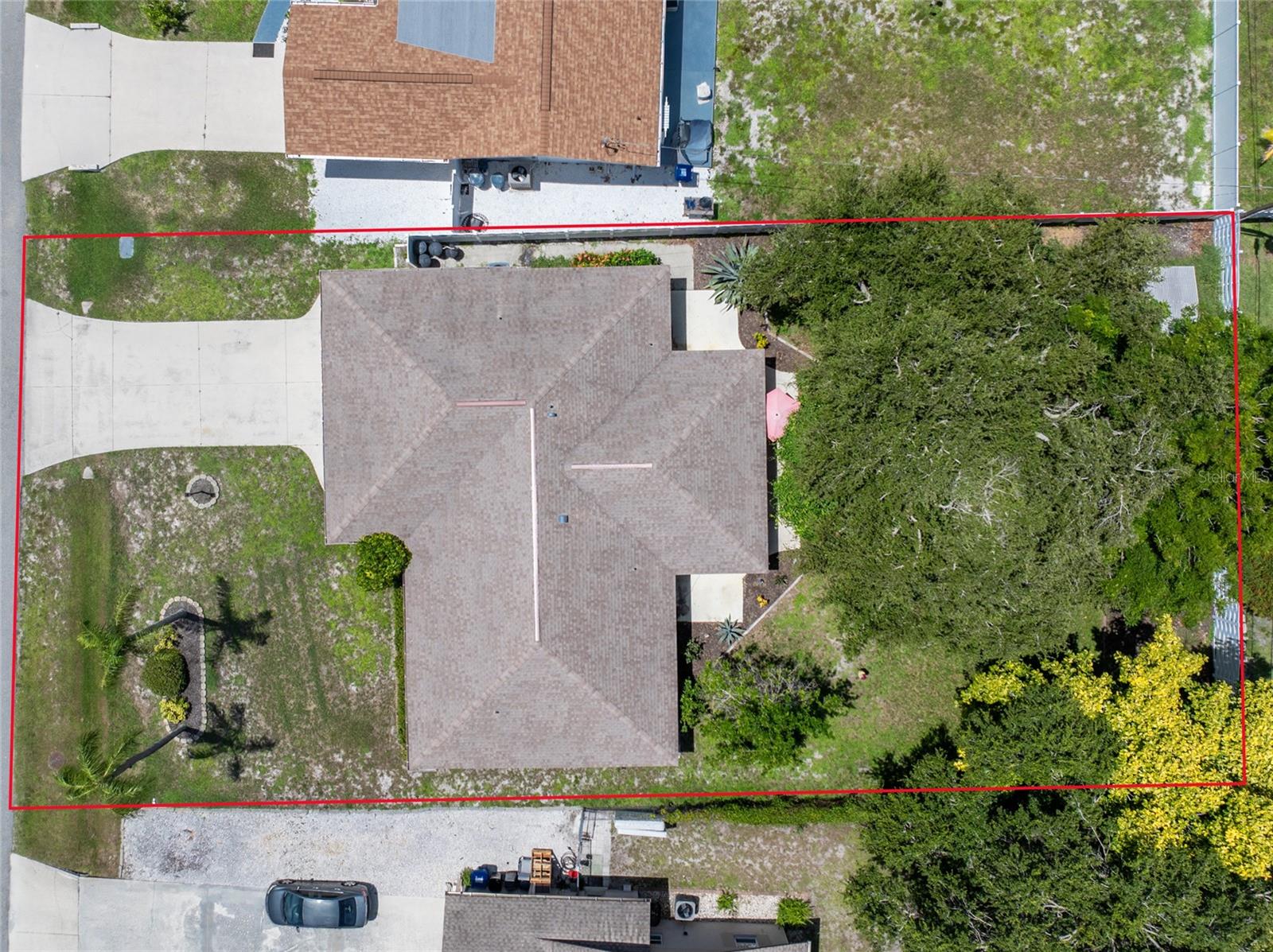
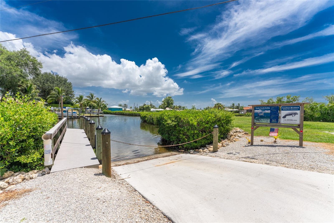
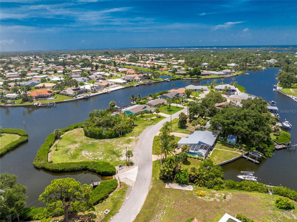
- MLS#: D6137549 ( Residential )
- Street Address: 1867 Neptune Drive
- Viewed: 14
- Price: $349,900
- Price sqft: $119
- Waterfront: No
- Year Built: 1982
- Bldg sqft: 2943
- Bedrooms: 2
- Total Baths: 2
- Full Baths: 2
- Garage / Parking Spaces: 2
- Days On Market: 138
- Additional Information
- Geolocation: 27.0032 / -82.3907
- County: SARASOTA
- City: ENGLEWOOD
- Zipcode: 34223
- Subdivision: Overbrook Gardens
- Elementary School: Englewood
- Middle School: L.A. Ainger
- High School: Lemon Bay
- Provided by: RE/MAX ALLIANCE GROUP
- Contact: Kathy Damewood
- 941-473-8484

- DMCA Notice
-
DescriptionYou must see this well maintained 2 Bed/2 Bath/2 Car Garage home in the Overbrook Gardens community in SARASOTA COUNTY! This community has a low optional HOA few of only $75.00 a year Plus a private community boat ramp and park, and only 2 miles to Manasota Beach! L shaped Living/dining area features both carpeted and laminate flooring, ceiling fan and updated light fixture. Galley Kitchen has tiled flooring, breakfast nook and a domed ceiling with a fan and a pass through to the Family room. Frigidaire Appliances include double door refrigerator, dishwasher and smooth top stove. The Family room has carpeted flooring, ceiling fan, and a door to the rear patio! Main bedroom has carpeted flooring, a large walk in closet and a ceiling fan. Main bath has tiled flooring and a step in shower with door. Bedroom #2 can also be considered a "suite" with direct access to the 2nd bath. This bedroom also has carpeted flooring, wall closet and a ceiling fan. Bath #2 is accessible from the hall as well as Bedroom #2 and features an updated vanity, combo tub/shower and tiled flooring. Inside laundry has tiled flooring, upper cabinetry and a Whirlpool dryer and GE washer. The 2 car garage has a built in work bench, pull down stairs, utility tub and a wall AC unit. The back yard is partially fenced and has a nice patio, shed and a large oak tree to keep you cool! There is an outside well on a pump for watering! Best of all this home is in an "X" flood zone, meaning your lender will NOT require flood insurance. Roof was replaced in 2006, AC in 2017, water heater 2022,and electrical panel in 2018. Furniture is also available! Come make it your Florida dream home or vacation retreat! Close to shopping, golf courses, marinas and a short drive to area beaches!
Property Location and Similar Properties
All
Similar
Features
Appliances
- Dishwasher
- Dryer
- Electric Water Heater
- Range
- Refrigerator
- Washer
Home Owners Association Fee
- 75.00
Association Name
- Overbrook Gardens Assoc
Carport Spaces
- 0.00
Close Date
- 0000-00-00
Cooling
- Central Air
Country
- US
Covered Spaces
- 0.00
Exterior Features
- Lighting
- Sliding Doors
Flooring
- Carpet
- Laminate
- Tile
Furnished
- Negotiable
Garage Spaces
- 2.00
Heating
- Central
- Electric
High School
- Lemon Bay High
Insurance Expense
- 0.00
Interior Features
- Ceiling Fans(s)
- Walk-In Closet(s)
- Window Treatments
Legal Description
- LOT 365 OVERBROOK GARDENS SEC 3
Levels
- One
Living Area
- 1835.00
Lot Features
- Cleared
- In County
- Level
- Paved
Middle School
- L.A. Ainger Middle
Area Major
- 34223 - Englewood
Net Operating Income
- 0.00
Occupant Type
- Owner
Open Parking Spaces
- 0.00
Other Expense
- 0.00
Parcel Number
- 0487070020
Parking Features
- Driveway
- Garage Door Opener
Pets Allowed
- Yes
Possession
- Negotiable
Property Type
- Residential
Roof
- Shingle
School Elementary
- Englewood Elementary
Sewer
- Public Sewer
Style
- Florida
Tax Year
- 2023
Township
- 40S
Utilities
- Cable Connected
- Electricity Connected
- Phone Available
- Sewer Connected
- Water Connected
Views
- 14
Virtual Tour Url
- https://www.dropbox.com/scl/fi/op94vvyboqvb22wsgcfgk/1867-Neptune-Dr-zillow-VIDEO.mp4?rlkey=308ljw64u2m74fldrx8r43xpv&st=3zpcf2n8&dl=0
Water Source
- Public
Year Built
- 1982
Zoning Code
- RSF2
Listing Data ©2024 Pinellas/Central Pasco REALTOR® Organization
The information provided by this website is for the personal, non-commercial use of consumers and may not be used for any purpose other than to identify prospective properties consumers may be interested in purchasing.Display of MLS data is usually deemed reliable but is NOT guaranteed accurate.
Datafeed Last updated on December 22, 2024 @ 12:00 am
©2006-2024 brokerIDXsites.com - https://brokerIDXsites.com
Sign Up Now for Free!X
Call Direct: Brokerage Office: Mobile: 727.710.4938
Registration Benefits:
- New Listings & Price Reduction Updates sent directly to your email
- Create Your Own Property Search saved for your return visit.
- "Like" Listings and Create a Favorites List
* NOTICE: By creating your free profile, you authorize us to send you periodic emails about new listings that match your saved searches and related real estate information.If you provide your telephone number, you are giving us permission to call you in response to this request, even if this phone number is in the State and/or National Do Not Call Registry.
Already have an account? Login to your account.

