
- Jackie Lynn, Broker,GRI,MRP
- Acclivity Now LLC
- Signed, Sealed, Delivered...Let's Connect!
No Properties Found
- Home
- Property Search
- Search results
- 1245 Holiday Drive, ENGLEWOOD, FL 34223
Property Photos
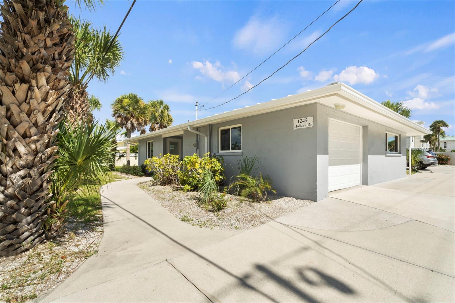

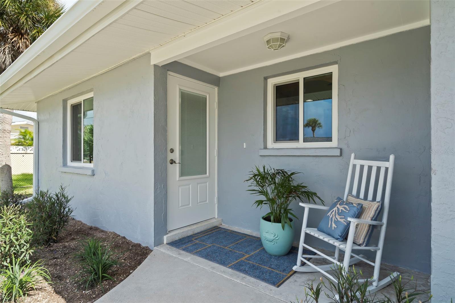
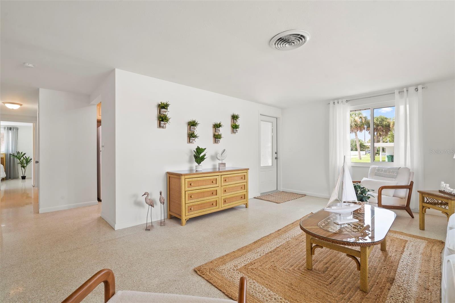
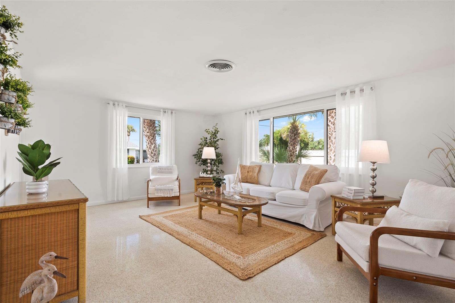
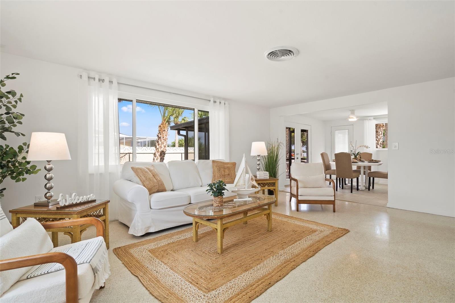
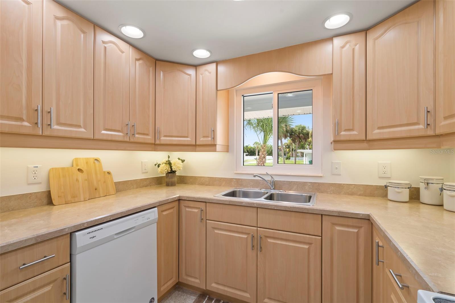

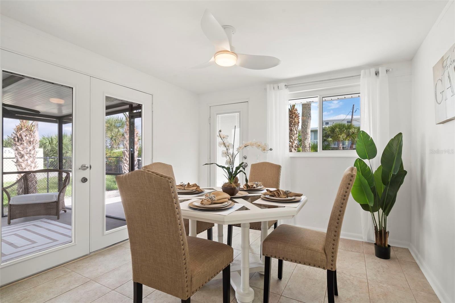
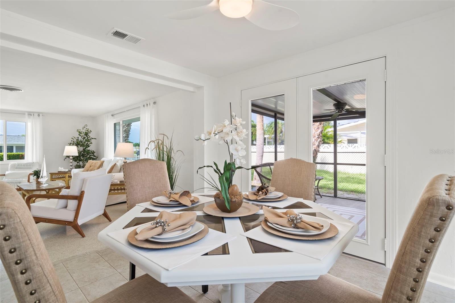
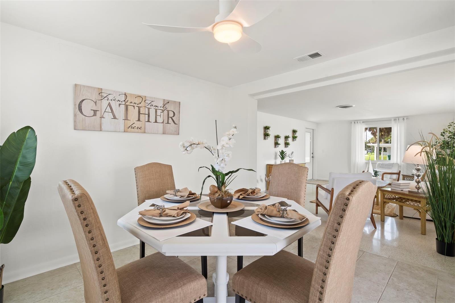
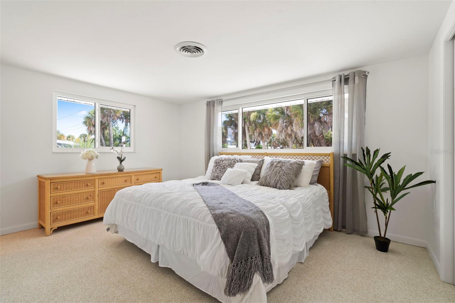
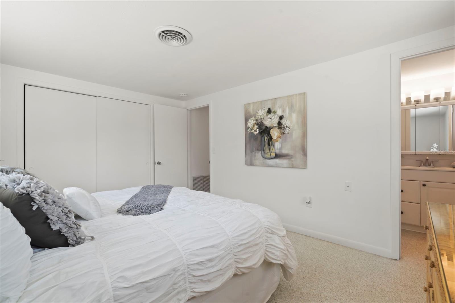
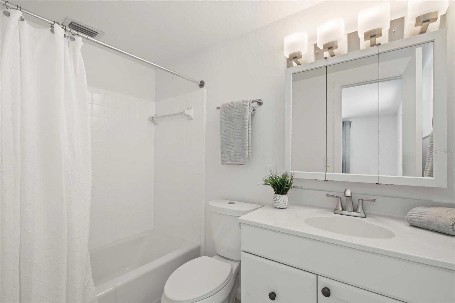
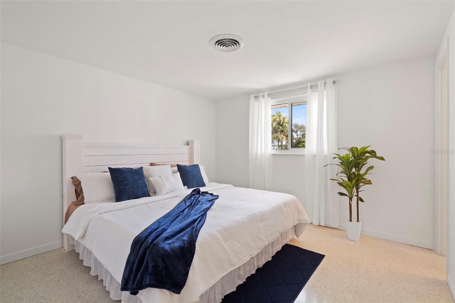
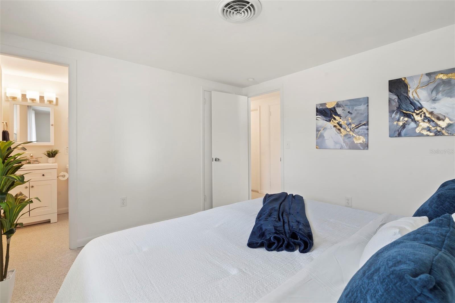
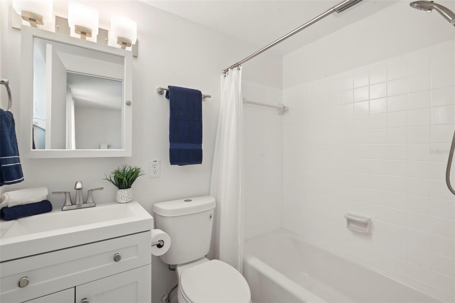
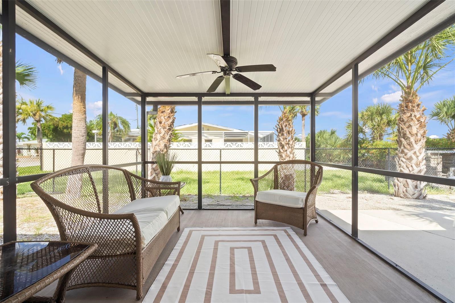
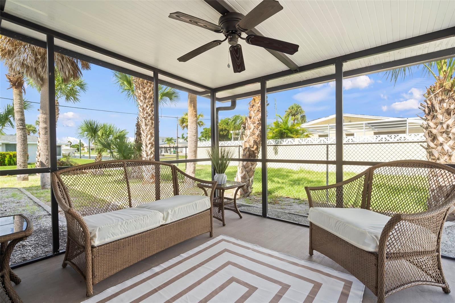
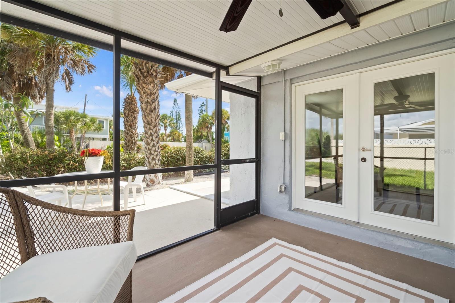
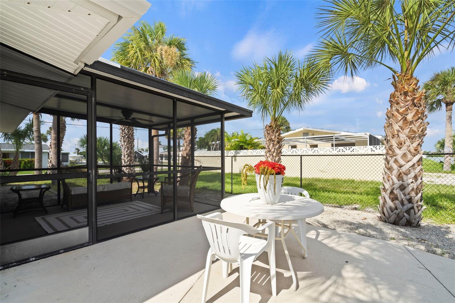
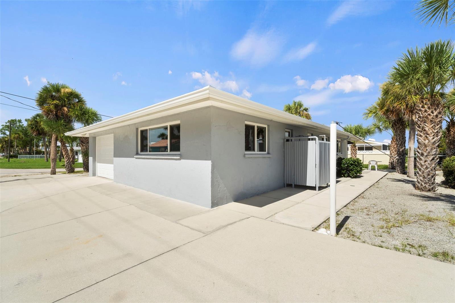


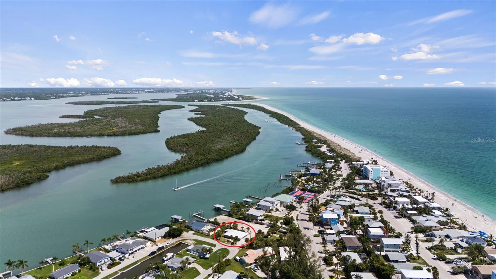



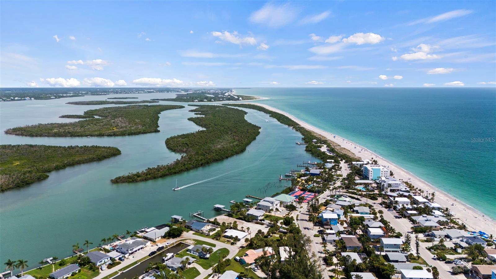
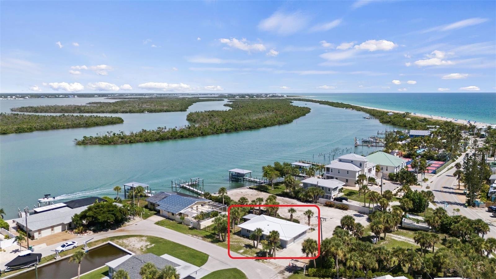
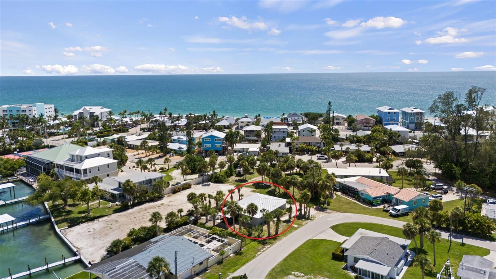
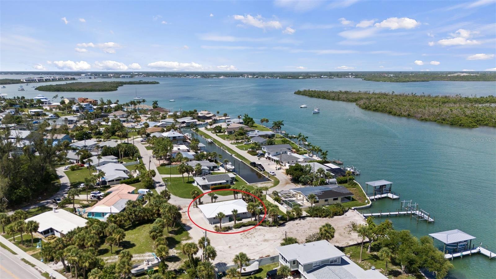
















- MLS#: D6137490 ( Residential )
- Street Address: 1245 Holiday Drive
- Viewed: 19
- Price: $425,000
- Price sqft: $265
- Waterfront: No
- Year Built: 1966
- Bldg sqft: 1604
- Bedrooms: 2
- Total Baths: 2
- Full Baths: 2
- Garage / Parking Spaces: 1
- Days On Market: 150
- Additional Information
- Geolocation: 26.914 / -82.353
- County: SARASOTA
- City: ENGLEWOOD
- Zipcode: 34223
- Subdivision: Englewood Shores
- Provided by: MICHAEL SAUNDERS & COMPANY
- Contact: James Monteleone
- 941-473-7750

- DMCA Notice
-
DescriptionAttention Investors and Rental Property Enthusiasts! This once stunning beach cottage offers an incredible opportunity to create the ideal rental retreat on beautiful Manasota Key. Recently impacted by storms, the home has been fully remediated with drywall removed up to the ceiling, and electrical and plumbing exposed for easy access during restoration. All appliances, cabinets, and the hot water heater have been removed, making it ready for your custom touch. With pre storm photos available, youll see how this property once radiated charm and beauty. The cottage boasts HURRICANE RATE WINDOWS and a durable METAL ROOFboth unscathed by the stormensuring peace of mind for future owners and renters alike. Imagine transforming this cottage into a quintessential Florida rental escape. Located just steps from both the Gulf of Mexico and Lemon Bay, and bordered by the serene Stump Pass State Park, this home offers guests the perfect blend of natural beauty and relaxation. The lanai remains intact with all screens undamaged, providing a cozy space to unwind. Guests will love exploring nearby beaches for rare shells, kayaking with playful dolphins, or simply basking in Floridas sun soaked splendor. The homes layout features a flexible, open floor plan that effortlessly blends relaxation with entertainment spaces, perfect for hosting gatherings or offering guests a premium vacation experience. With two master suites providing privacy and comfort, the setup is ideal for accommodating multiple guests. Join the community of sun seekers and offer renters a taste of the Gulf Coast lifestyle, where every day promises new outdoor adventuresfrom sunset beach walks and kayaking in the intercoastal waters to world class boating and fishing. This beach cottage is more than a property; its a prime opportunity to create a sought after rental oasis where guests can relax and embrace the warmth and beauty of Floridas coast.
Property Location and Similar Properties
All
Similar
Features
Appliances
- None
Home Owners Association Fee
- 0.00
Carport Spaces
- 0.00
Close Date
- 0000-00-00
Cooling
- Central Air
Country
- US
Covered Spaces
- 0.00
Exterior Features
- Outdoor Shower
- Rain Gutters
- Sidewalk
Flooring
- Terrazzo
- Tile
Furnished
- Turnkey
Garage Spaces
- 1.00
Heating
- Electric
- Heat Pump
Insurance Expense
- 0.00
Interior Features
- Ceiling Fans(s)
- Thermostat
- Walk-In Closet(s)
Legal Description
- ZZZ 184120 P3-1 18 41 20 P-3-1 BEG 851 FT S OF NW COR SEC 18 TH E 100 FT TH S 75 FT TH W 100 FT TO SEC LINE TH N 75 FT TO POB SUBJ TO ESMT OVER W 20 FT 232/197 476/794 575 /406 DC1311/896(EP) 1443/1789 1946/2023 3620/873 4086/1800 4681/700
Levels
- One
Living Area
- 1128.00
Lot Features
- FloodZone
- Street Dead-End
- Paved
Area Major
- 34223 - Englewood
Net Operating Income
- 0.00
Occupant Type
- Owner
Open Parking Spaces
- 0.00
Other Expense
- 0.00
Parcel Number
- 412018105010
Pets Allowed
- Yes
Property Condition
- Fixer
Property Type
- Residential
Roof
- Metal
Sewer
- Public Sewer
Tax Year
- 2023
Township
- 41
Utilities
- Cable Available
- Electricity Connected
- Public
- Sewer Connected
- Water Connected
Views
- 19
Virtual Tour Url
- https://www.propertypanorama.com/instaview/stellar/D6137490
Water Source
- Public
Year Built
- 1966
Zoning Code
- MSF5
Listing Data ©2024 Pinellas/Central Pasco REALTOR® Organization
The information provided by this website is for the personal, non-commercial use of consumers and may not be used for any purpose other than to identify prospective properties consumers may be interested in purchasing.Display of MLS data is usually deemed reliable but is NOT guaranteed accurate.
Datafeed Last updated on December 22, 2024 @ 12:00 am
©2006-2024 brokerIDXsites.com - https://brokerIDXsites.com
Sign Up Now for Free!X
Call Direct: Brokerage Office: Mobile: 727.710.4938
Registration Benefits:
- New Listings & Price Reduction Updates sent directly to your email
- Create Your Own Property Search saved for your return visit.
- "Like" Listings and Create a Favorites List
* NOTICE: By creating your free profile, you authorize us to send you periodic emails about new listings that match your saved searches and related real estate information.If you provide your telephone number, you are giving us permission to call you in response to this request, even if this phone number is in the State and/or National Do Not Call Registry.
Already have an account? Login to your account.

