
- Jackie Lynn, Broker,GRI,MRP
- Acclivity Now LLC
- Signed, Sealed, Delivered...Let's Connect!
Featured Listing

12976 98th Street
- Home
- Property Search
- Search results
- 4823 Kendsha Street, NORTH PORT, FL 34288
Property Photos
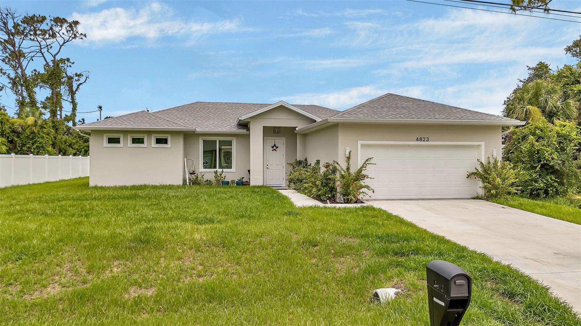

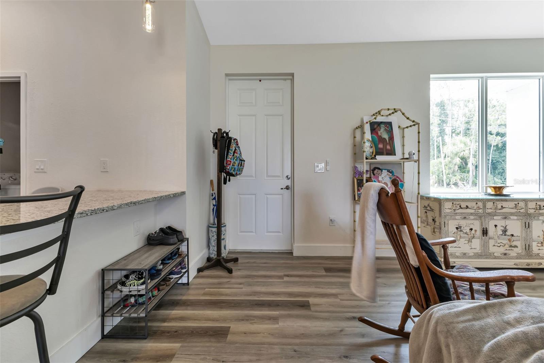

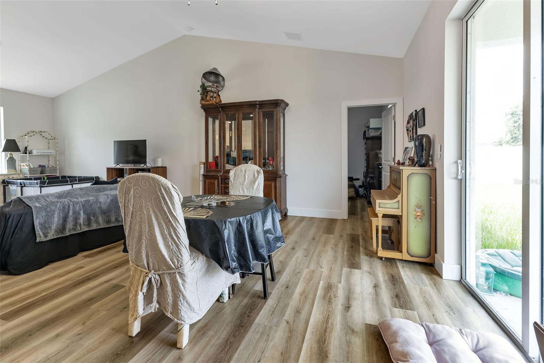


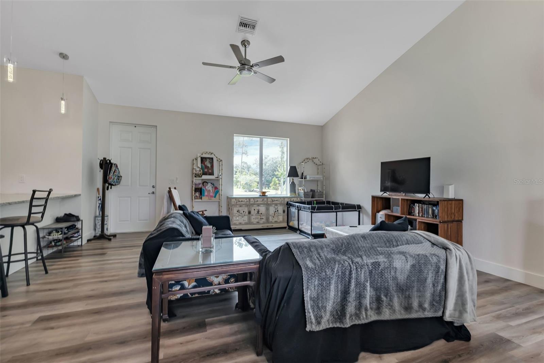

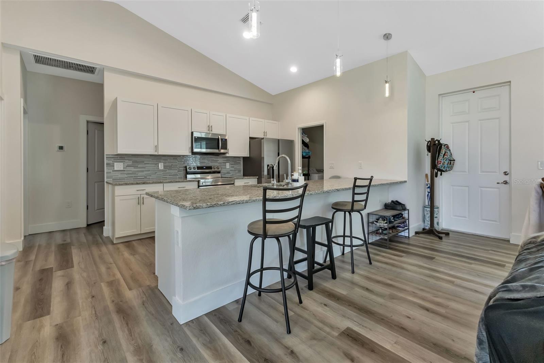

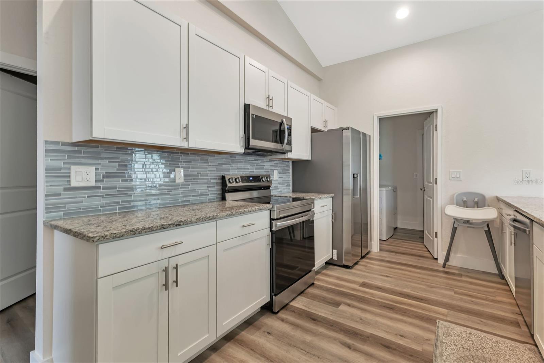

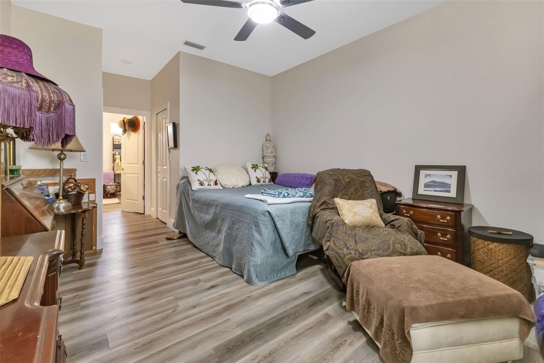
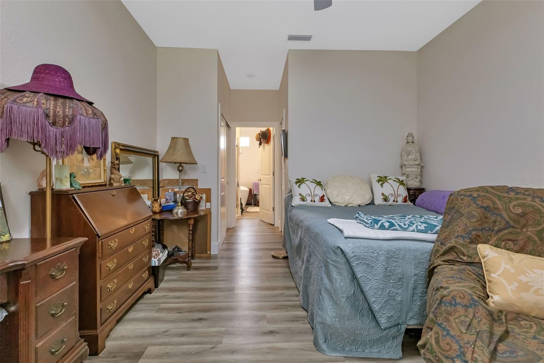
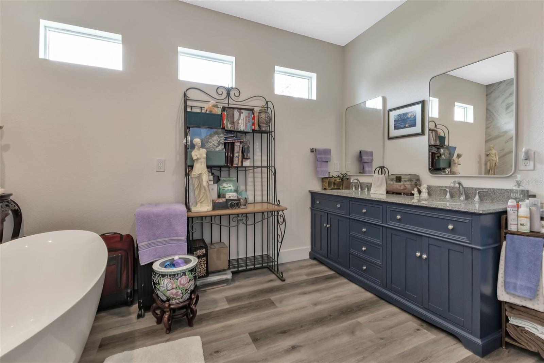


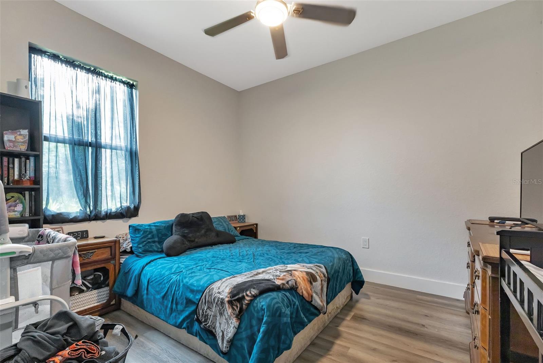
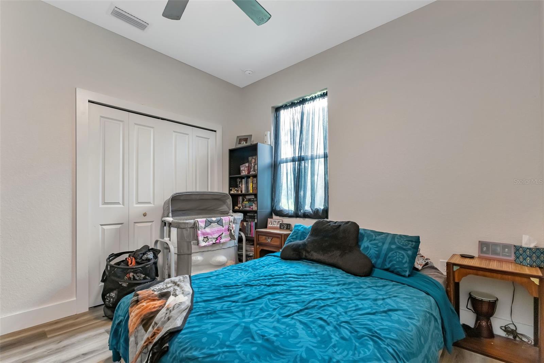
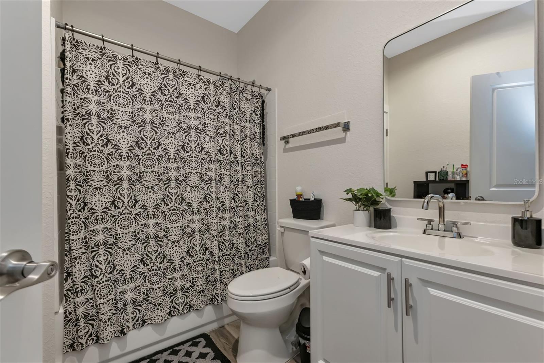

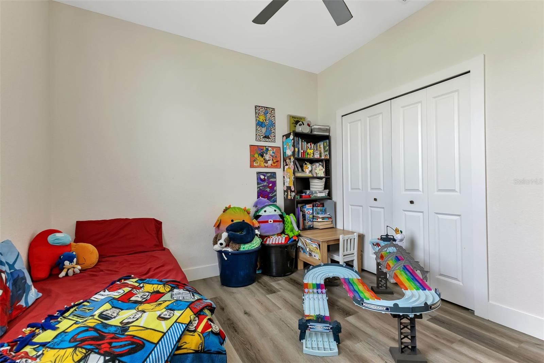
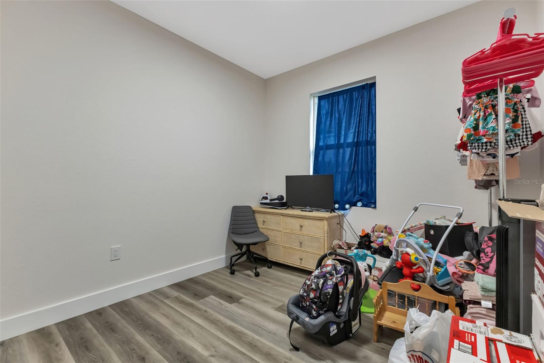
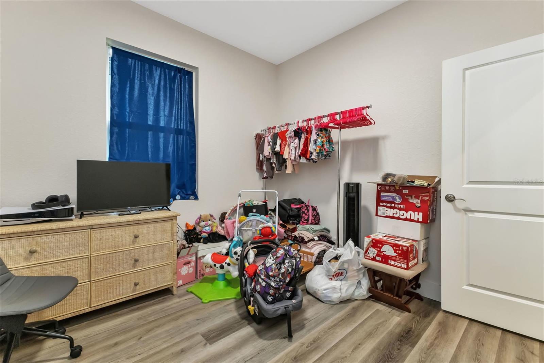

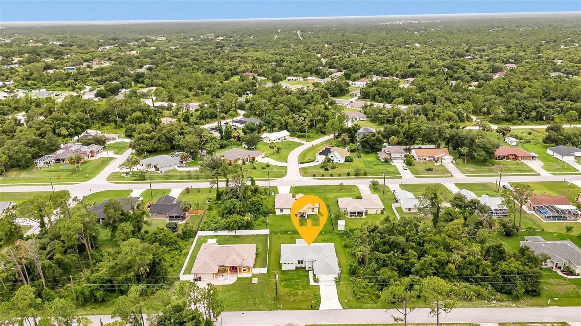
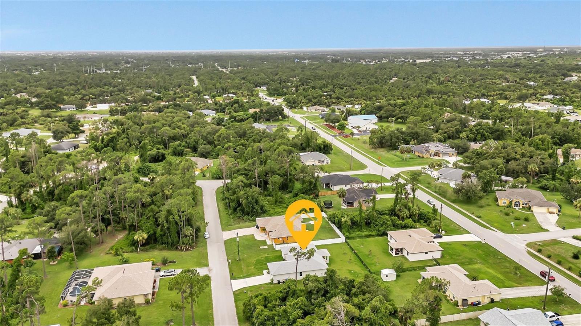

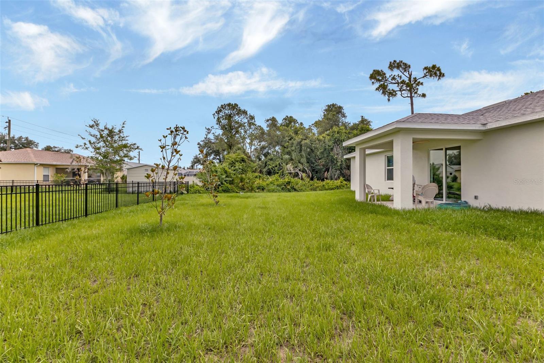
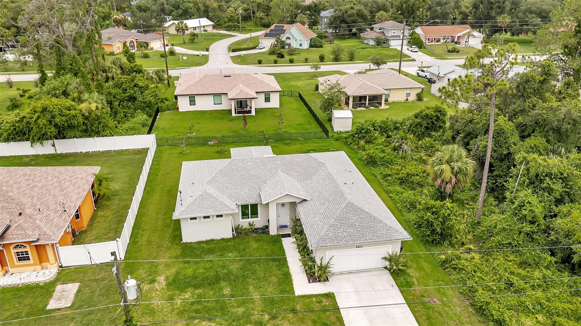


- MLS#: D6137346 ( Residential )
- Street Address: 4823 Kendsha Street
- Viewed: 3
- Price: $414,900
- Price sqft: $174
- Waterfront: No
- Year Built: 2023
- Bldg sqft: 2384
- Bedrooms: 3
- Total Baths: 2
- Full Baths: 2
- Garage / Parking Spaces: 2
- Days On Market: 93
- Additional Information
- Geolocation: 27.0367 / -82.1125
- County: SARASOTA
- City: NORTH PORT
- Zipcode: 34288
- Subdivision: Port Charlotte Sub 23
- Elementary School: Atwater Elementary
- Middle School: Woodland Middle School
- High School: North Port High
- Provided by: RE/MAX PALM REALTY OF VENICE
- Contact: Laurie Sandoval
- 941-451-2025
- DMCA Notice
-
DescriptionThis great newly constructed home just built in 2023 boasts an open floor plan that seamlessly integrates the living room, kitchen, and dining room, offering a perfect space for modern living. The bright and airy kitchen is a standout feature, with a super long island providing ample space and cabinetry. Additionally, there's a versatile extra room (without a closet) that can serve as a 4th bedroom, office, playroom, or den. The nice sized backyard offers plenty of room for a pool, ideal for outdoor activities and entertainment. The primary suite boasts a walk in closet plus storage closet. The primary bath is truly a dream retreat with its double slipper freestanding tub accented by a marble look tile wall in addition to the shower and double sinks. The property comes with no CDD or HOA fees and is located in an X flood zone, meaning that most mortgages wouldn't require flood insurance. Situated in a quiet location, the home is just a short drive away from numerous shopping and dining options, making it a convenient and desirable place to live.
Property Location and Similar Properties
All
Similar
Features
Appliances
- Dishwasher
- Electric Water Heater
- Microwave
- Range
- Refrigerator
Home Owners Association Fee
- 0.00
Carport Spaces
- 0.00
Close Date
- 0000-00-00
Cooling
- Central Air
Country
- US
Covered Spaces
- 0.00
Exterior Features
- Private Mailbox
- Sliding Doors
Flooring
- Luxury Vinyl
Garage Spaces
- 2.00
Heating
- Electric
High School
- North Port High
Insurance Expense
- 0.00
Interior Features
- Ceiling Fans(s)
- High Ceilings
- Kitchen/Family Room Combo
- Living Room/Dining Room Combo
- Open Floorplan
- Primary Bedroom Main Floor
- Thermostat
- Vaulted Ceiling(s)
Legal Description
- LOT 22 BLK 1077 23RD ADD TO PORT CHARLOTTE
Levels
- One
Living Area
- 1790.00
Middle School
- Woodland Middle School
Area Major
- 34288 - North Port
Net Operating Income
- 0.00
Occupant Type
- Owner
Open Parking Spaces
- 0.00
Other Expense
- 0.00
Parcel Number
- 1146107722
Property Type
- Residential
Roof
- Shingle
School Elementary
- Atwater Elementary
Sewer
- Septic Tank
Tax Year
- 2023
Township
- 39S
Utilities
- Electricity Connected
Virtual Tour Url
- https://www.zillow.com/view-imx/d56d9fd2-d135-42fa-9cef-f15bfb35c861?setAttribution=mls&wl=true&initialViewType=pano&utm_source=dashboard
Water Source
- Well
Year Built
- 2023
Zoning Code
- RSF2
Listing Data ©2024 Pinellas/Central Pasco REALTOR® Organization
The information provided by this website is for the personal, non-commercial use of consumers and may not be used for any purpose other than to identify prospective properties consumers may be interested in purchasing.Display of MLS data is usually deemed reliable but is NOT guaranteed accurate.
Datafeed Last updated on October 16, 2024 @ 12:00 am
©2006-2024 brokerIDXsites.com - https://brokerIDXsites.com
Sign Up Now for Free!X
Call Direct: Brokerage Office: Mobile: 727.710.4938
Registration Benefits:
- New Listings & Price Reduction Updates sent directly to your email
- Create Your Own Property Search saved for your return visit.
- "Like" Listings and Create a Favorites List
* NOTICE: By creating your free profile, you authorize us to send you periodic emails about new listings that match your saved searches and related real estate information.If you provide your telephone number, you are giving us permission to call you in response to this request, even if this phone number is in the State and/or National Do Not Call Registry.
Already have an account? Login to your account.

