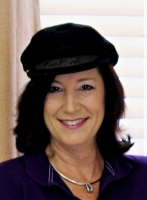
- Jackie Lynn, Broker,GRI,MRP
- Acclivity Now LLC
- Signed, Sealed, Delivered...Let's Connect!
Featured Listing

12976 98th Street
- Home
- Property Search
- Search results
- 5305 Eden Court, NORTH PORT, FL 34287
Property Photos
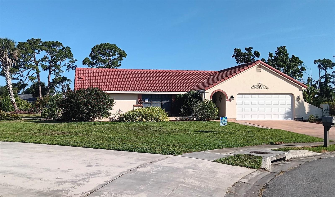

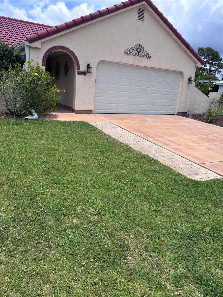
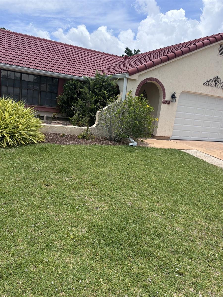
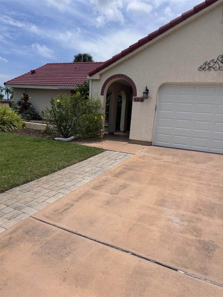
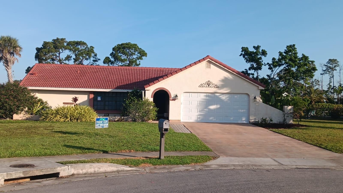
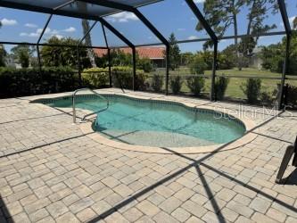
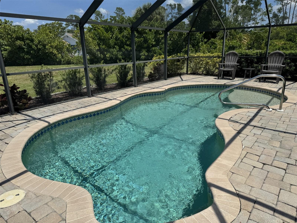
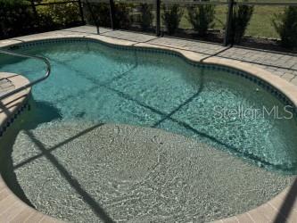
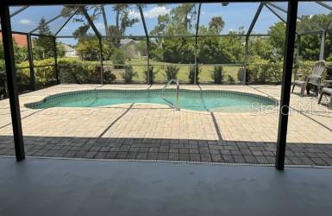
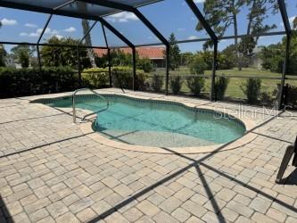
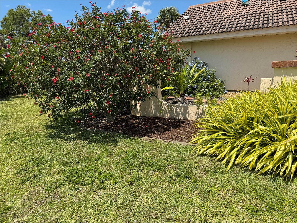
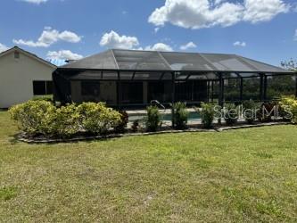
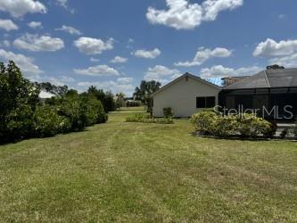
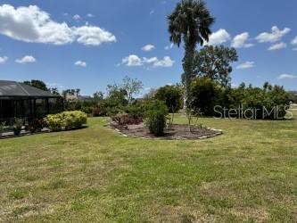
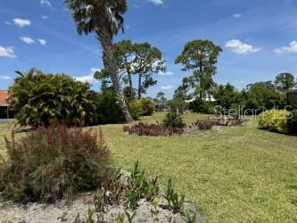
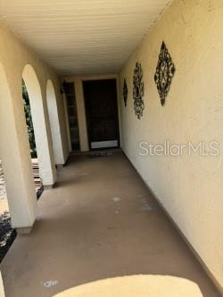
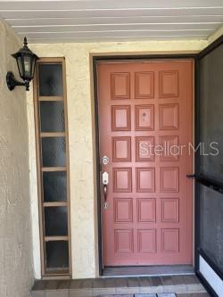
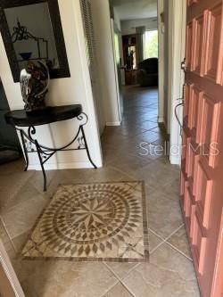
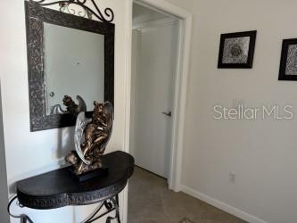
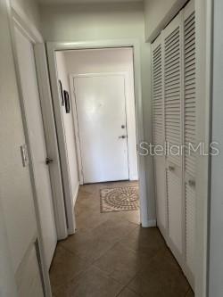
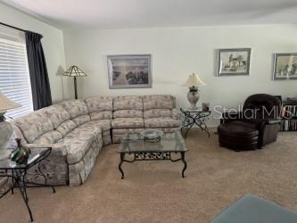
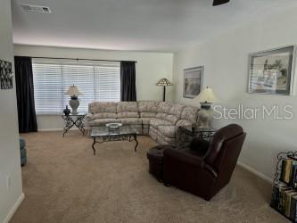
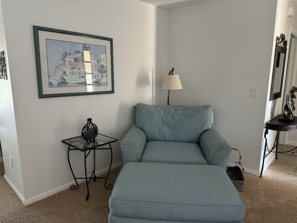
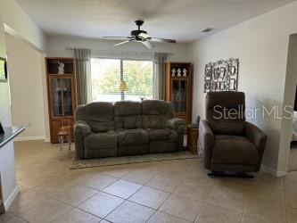
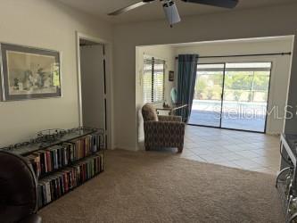
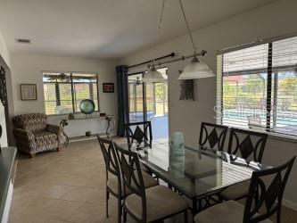
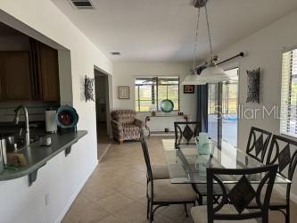
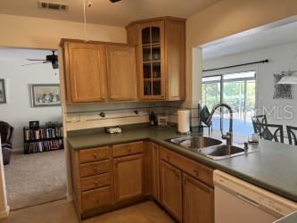
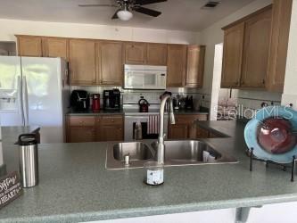
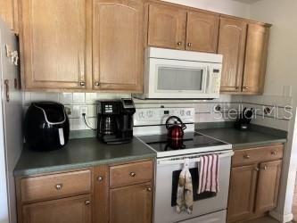
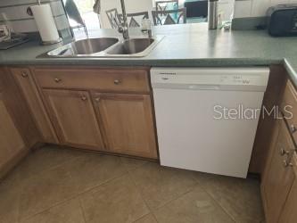
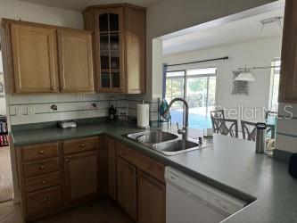
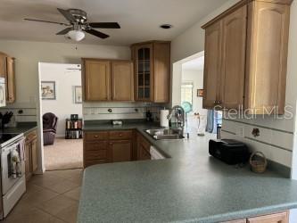
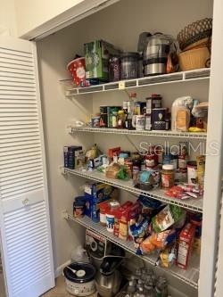
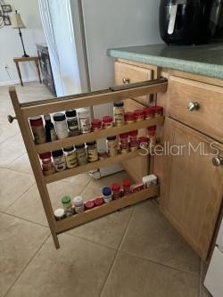
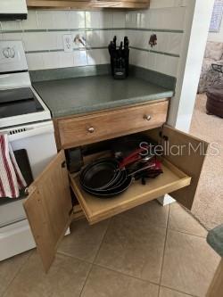
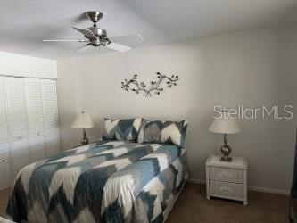
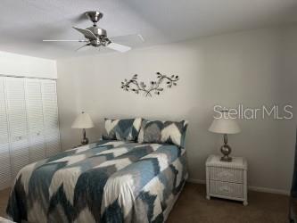
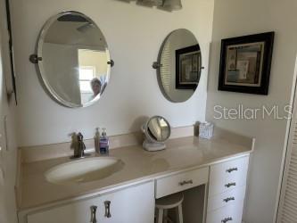
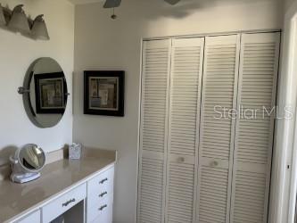
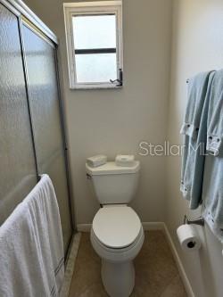
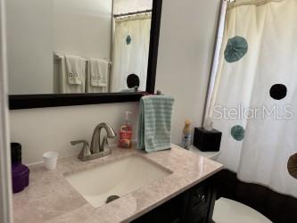
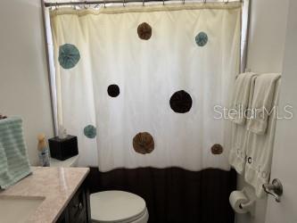
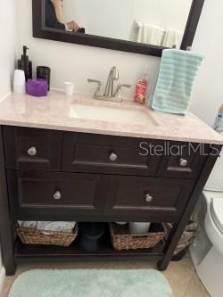
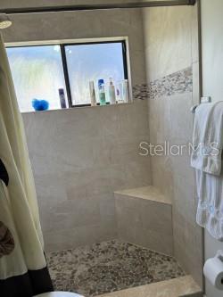
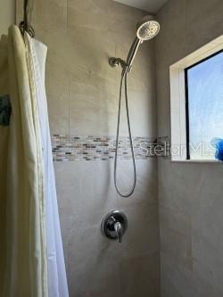
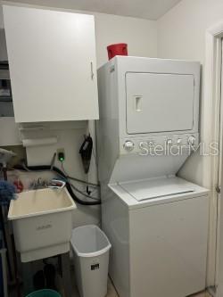
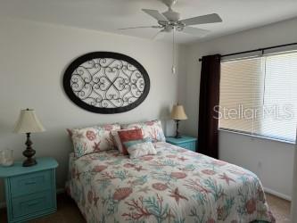
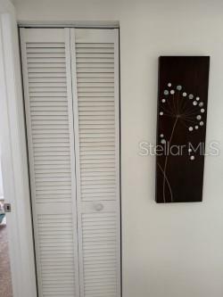
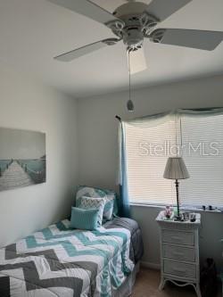
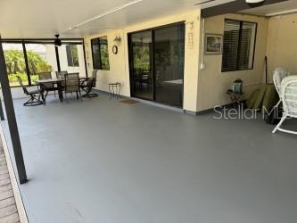
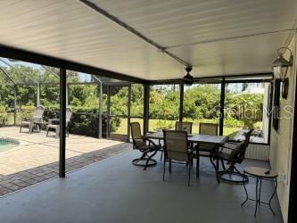
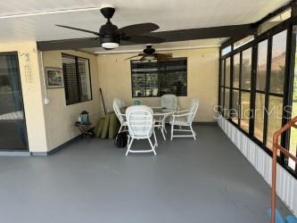
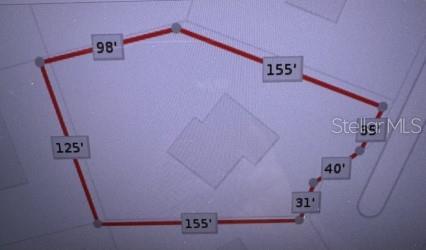
- MLS#: D6136297 ( Residential )
- Street Address: 5305 Eden Court
- Viewed: 10
- Price: $399,000
- Price sqft: $143
- Waterfront: No
- Year Built: 1980
- Bldg sqft: 2796
- Bedrooms: 3
- Total Baths: 2
- Full Baths: 2
- Garage / Parking Spaces: 2
- Days On Market: 170
- Additional Information
- Geolocation: 27.0514 / -82.2208
- County: SARASOTA
- City: NORTH PORT
- Zipcode: 34287
- Subdivision: North Port Charlotte Country C
- Provided by: EDGERTON REALTY & DEVELOPMENT,LLC
- Contact: Maria Claudio
- 941-460-1900
- DMCA Notice
-
DescriptionReduced Price!! Welcome to this exquisite saltwater pool home, located in over 1/2 acres serene and family friendly community of Nort Port. . You and your family will be delighted upon arriving at this charming cul de sac home. A NEW GORGEOUS TILE ROOF WAS INSTALLED TWO DAYS AGO. This beautiful 3 bedrooms, 2 bath, 2 car garage home offers many features. A thoughtfully landscaped ground and flowers invite you into the front pathway entrance. Upon enter you are greeted by a tile designed floor into the formal living room and formal dining room. Steps away from the hallway you enter onto the family room. Adjacent to the family room there's a comfortable space for a dining room, sitting area, a toddler's playroom or an office leading to the sunny back yard. The open kitchen has solid wood cabinets, granite countertops and a large size pantry. The 10 fans with lights make the entire home to enjoy the breeze without AC. The enclosed heated pool is a lagoon shape next to the large lanai that provides plentiful space for entertaining. As a treat, you're have an artesian well with irrigation to keep the landscape always green and beautiful. New plumbing and a remodeled bathroom were added to the great features of this magnificent home. Minutes from the beach, all amenities, shopping and school. Don't miss the opportunity to own this property.
Property Location and Similar Properties
All
Similar
Features
Appliances
- Dishwasher
- Dryer
- Electric Water Heater
- Microwave
- Range
- Washer
Home Owners Association Fee
- 25.00
Association Name
- Theresa Ford
Carport Spaces
- 0.00
Close Date
- 0000-00-00
Cooling
- Central Air
Country
- US
Covered Spaces
- 0.00
Exterior Features
- Garden
- Lighting
- Private Mailbox
- Sidewalk
- Sprinkler Metered
Flooring
- Carpet
- Ceramic Tile
Garage Spaces
- 2.00
Heating
- Electric
Insurance Expense
- 0.00
Interior Features
- Ceiling Fans(s)
- Kitchen/Family Room Combo
- Living Room/Dining Room Combo
- Primary Bedroom Main Floor
- Solid Wood Cabinets
- Split Bedroom
- Stone Counters
- Thermostat
- Window Treatments
Legal Description
- LOT 29 BLK 2 NORTH PORT CHARLOTTE COUNTRY CLUB UNIT 1
Levels
- One
Living Area
- 1710.00
Area Major
- 34287 - North Port/Venice
Net Operating Income
- 0.00
Occupant Type
- Owner
Open Parking Spaces
- 0.00
Other Expense
- 0.00
Parcel Number
- 0992100229
Pets Allowed
- Yes
Pool Features
- Heated
- In Ground
- Lighting
- Salt Water
- Screen Enclosure
Property Type
- Residential
Roof
- Tile
Sewer
- Septic Tank
Tax Year
- 2023
Township
- 39S
Utilities
- Cable Connected
- Electricity Connected
- Phone Available
- Public
- Sprinkler Meter
- Sprinkler Well
- Street Lights
- Underground Utilities
- Water Connected
Views
- 10
Virtual Tour Url
- https://www.propertypanorama.com/instaview/stellar/D6136297
Water Source
- Public
Year Built
- 1980
Zoning Code
- RSF2
Listing Data ©2024 Pinellas/Central Pasco REALTOR® Organization
The information provided by this website is for the personal, non-commercial use of consumers and may not be used for any purpose other than to identify prospective properties consumers may be interested in purchasing.Display of MLS data is usually deemed reliable but is NOT guaranteed accurate.
Datafeed Last updated on October 16, 2024 @ 12:00 am
©2006-2024 brokerIDXsites.com - https://brokerIDXsites.com
Sign Up Now for Free!X
Call Direct: Brokerage Office: Mobile: 727.710.4938
Registration Benefits:
- New Listings & Price Reduction Updates sent directly to your email
- Create Your Own Property Search saved for your return visit.
- "Like" Listings and Create a Favorites List
* NOTICE: By creating your free profile, you authorize us to send you periodic emails about new listings that match your saved searches and related real estate information.If you provide your telephone number, you are giving us permission to call you in response to this request, even if this phone number is in the State and/or National Do Not Call Registry.
Already have an account? Login to your account.

