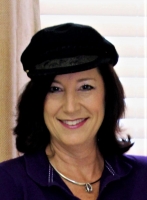
- Jackie Lynn, Broker,GRI,MRP
- Acclivity Now LLC
- Signed, Sealed, Delivered...Let's Connect!
No Properties Found
- Home
- Property Search
- Search results
- 2688 Clubhouse Drive 201, SARASOTA, FL 34232
Property Photos
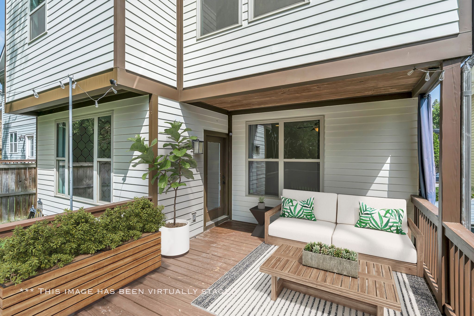

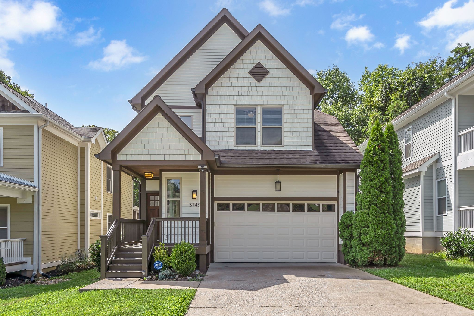
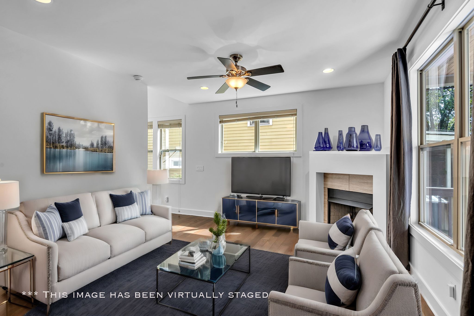
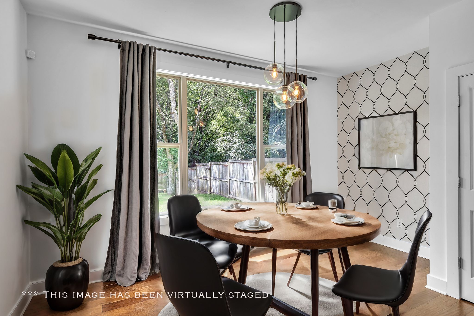
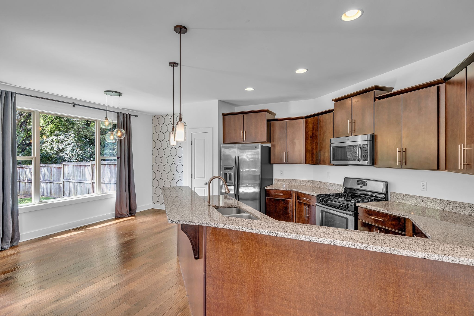
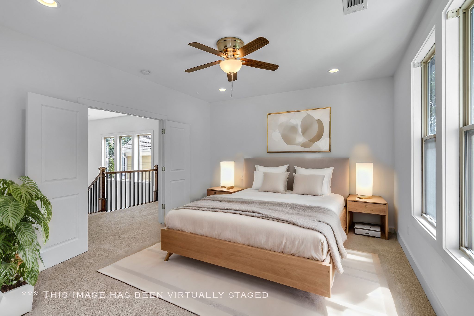
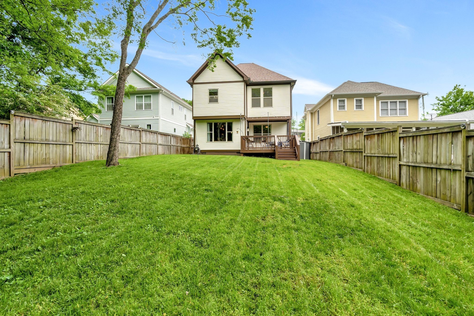
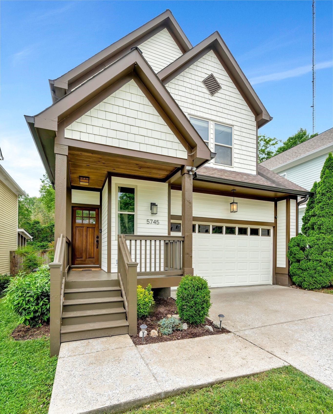
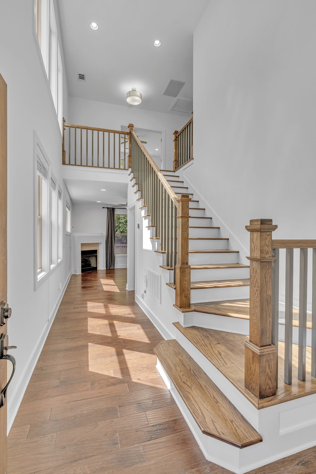
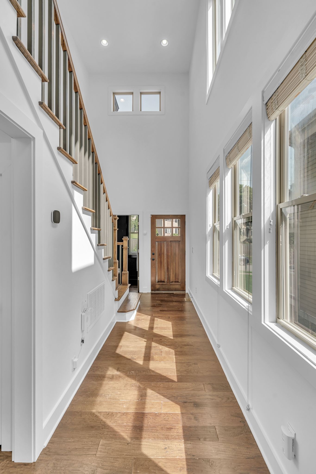
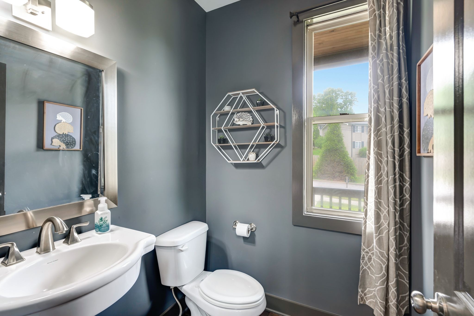
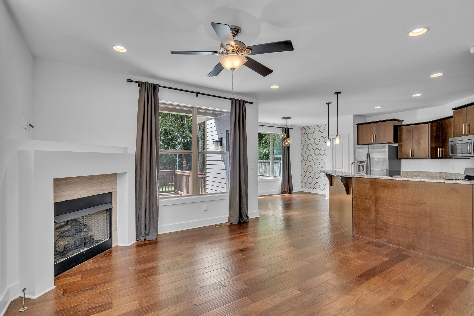
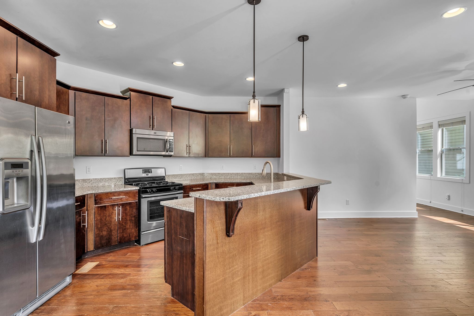
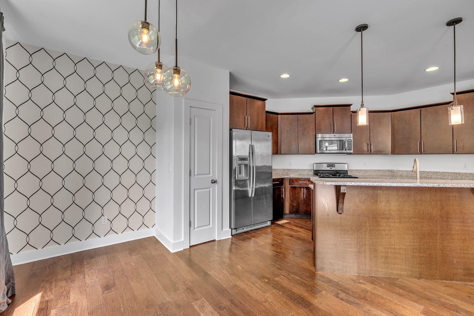
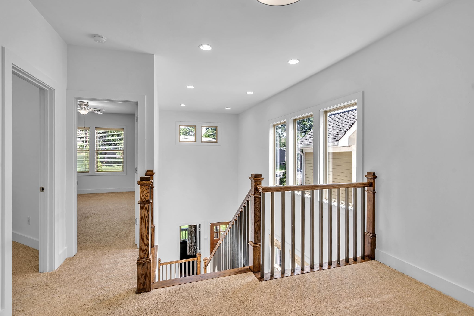
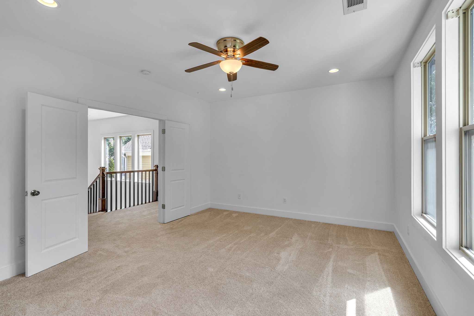
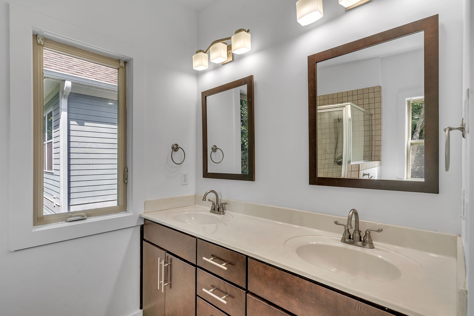
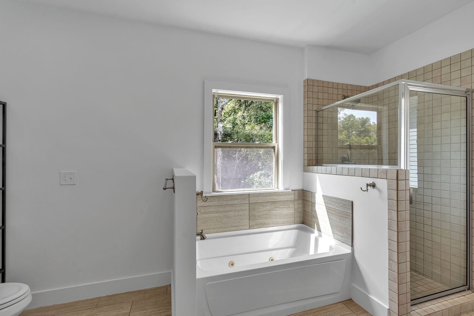
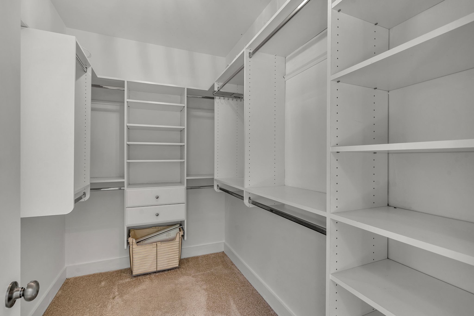
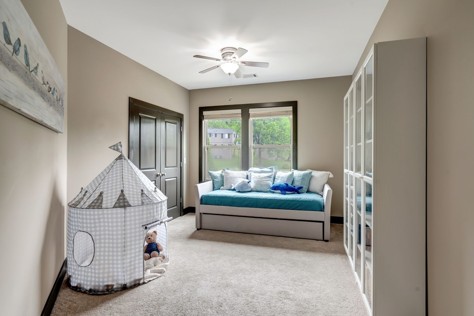
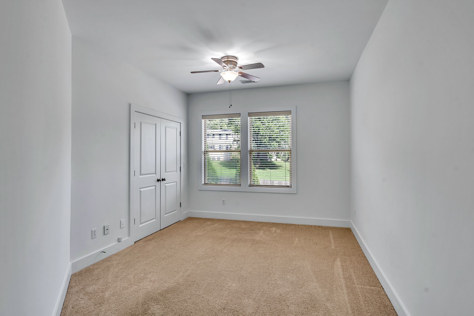
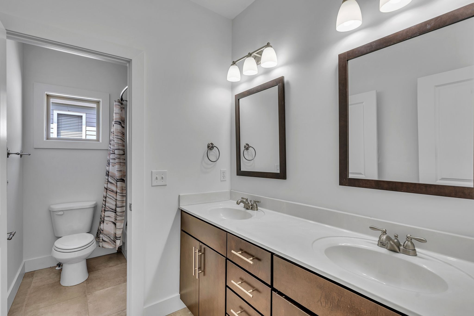
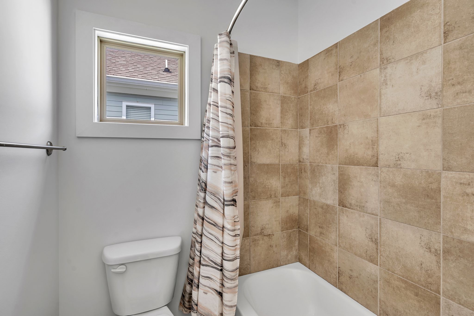
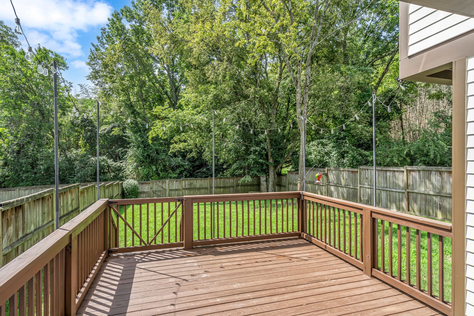




- MLS#: OM687921 ( Residential )
- Street Address: 2688 Clubhouse Drive 201
- Viewed: 16
- Price: $264,000
- Price sqft: $209
- Waterfront: No
- Year Built: 1973
- Bldg sqft: 1264
- Bedrooms: 2
- Total Baths: 2
- Full Baths: 2
- Days On Market: 63
- Acreage: 5.38 acres
- Additional Information
- Geolocation: 27.3101 / -82.4939
- County: SARASOTA
- City: SARASOTA
- Zipcode: 34232
- Subdivision: Forest Lakes Village 2
- Building: Forest Lakes Village 2
- Elementary School: Wilkinson
- Middle School: Brookside
- High School: Sarasota
- Provided by: REALTY ONE GROUP SUNSHINE
- Contact: Ravenn Gossett
- 727-492-5013
- DMCA Notice
-
DescriptionOne or more photo(s) has been virtually staged. Don't miss the opportunity to explore this beautifully updated condo in Forest Lakes Village! Located on the second floor, this unit has been thoughtfully renovated, featuring elegant tile flooring, fresh interior paint, recessed lighting. Kitchen designed to impress! Featuring sleek granite countertops, ample cabinet space, and brand new finishes throughout, this bright, open kitchen flows seamlessly into the family and dining room. The rear sliders invite an abundance of natural light, enhancing the bright and open floor plan. Spacious balcony, where indoor outdoor living becomes a realityperfect for relaxing or entertaining! Forest Lakes Village is a welcoming 55+ community offering amenities, including a year round heated pool, fitness center, clubhouse, shuffleboard courts, and a designated grilling area. Whether you're looking to relax or join in the various scheduled activities, there's something here for everyone. You're just a short drive from the world famous beaches of Siesta Key, vibrant downtown Sarasota, and a fantastic selection of nearby dining options. Experience the best of Florida living in this charming condo schedule your showing today!
Property Location and Similar Properties
All
Similar
Features
Appliances
- Cooktop
- Dishwasher
- Refrigerator
Home Owners Association Fee
- 489.00
Home Owners Association Fee Includes
- Cable TV
- Common Area Taxes
- Pool
- Escrow Reserves Fund
- Fidelity Bond
- Insurance
- Maintenance Structure
- Management
- Recreational Facilities
Association Name
- Terry Bradley
Association Phone
- 9419223391
Carport Spaces
- 0.00
Close Date
- 0000-00-00
Cooling
- Central Air
Country
- US
Covered Spaces
- 0.00
Exterior Features
- Balcony
- Irrigation System
- Outdoor Grill
- Sliding Doors
- Tennis Court(s)
Flooring
- Ceramic Tile
- Laminate
Garage Spaces
- 0.00
Heating
- Central
High School
- Sarasota High
Insurance Expense
- 0.00
Interior Features
- Ceiling Fans(s)
- Kitchen/Family Room Combo
- Living Room/Dining Room Combo
- Open Floorplan
- Walk-In Closet(s)
Legal Description
- UNIT 201 BLDG 13 FOREST LAKES VILLAGE SEC 2
Levels
- One
Living Area
- 1047.00
Middle School
- Brookside Middle
Area Major
- 34232 - Sarasota/Fruitville
Net Operating Income
- 0.00
Occupant Type
- Vacant
Open Parking Spaces
- 0.00
Other Expense
- 0.00
Parcel Number
- 0060122061
Pets Allowed
- Cats OK
- Dogs OK
Property Type
- Residential
Roof
- Shingle
School Elementary
- Wilkinson Elementary
Sewer
- Public Sewer
Style
- Ranch
Tax Year
- 2023
Township
- 36S
Unit Number
- 201
Utilities
- BB/HS Internet Available
- Cable Available
- Electricity Available
- Electricity Connected
- Underground Utilities
Views
- 16
Virtual Tour Url
- https://www.propertypanorama.com/instaview/stellar/OM687921
Water Source
- Public
Year Built
- 1973
Zoning Code
- RMF3
Listing Data ©2024 Pinellas/Central Pasco REALTOR® Organization
The information provided by this website is for the personal, non-commercial use of consumers and may not be used for any purpose other than to identify prospective properties consumers may be interested in purchasing.Display of MLS data is usually deemed reliable but is NOT guaranteed accurate.
Datafeed Last updated on December 22, 2024 @ 12:00 am
©2006-2024 brokerIDXsites.com - https://brokerIDXsites.com
Sign Up Now for Free!X
Call Direct: Brokerage Office: Mobile: 727.710.4938
Registration Benefits:
- New Listings & Price Reduction Updates sent directly to your email
- Create Your Own Property Search saved for your return visit.
- "Like" Listings and Create a Favorites List
* NOTICE: By creating your free profile, you authorize us to send you periodic emails about new listings that match your saved searches and related real estate information.If you provide your telephone number, you are giving us permission to call you in response to this request, even if this phone number is in the State and/or National Do Not Call Registry.
Already have an account? Login to your account.

