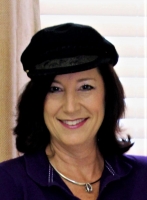
- Jackie Lynn, Broker,GRI,MRP
- Acclivity Now LLC
- Signed, Sealed, Delivered...Let's Connect!
No Properties Found
- Home
- Property Search
- Search results
- 3843 San Mateo Drive, NORTH PORT, FL 34288
Property Photos
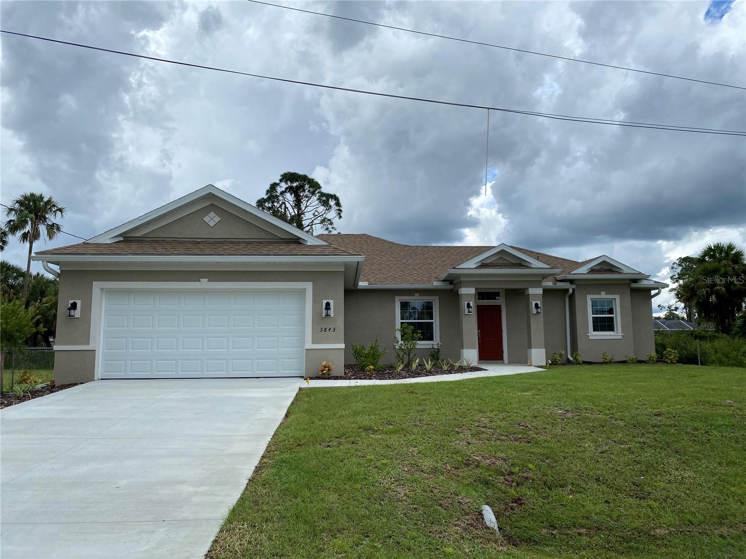

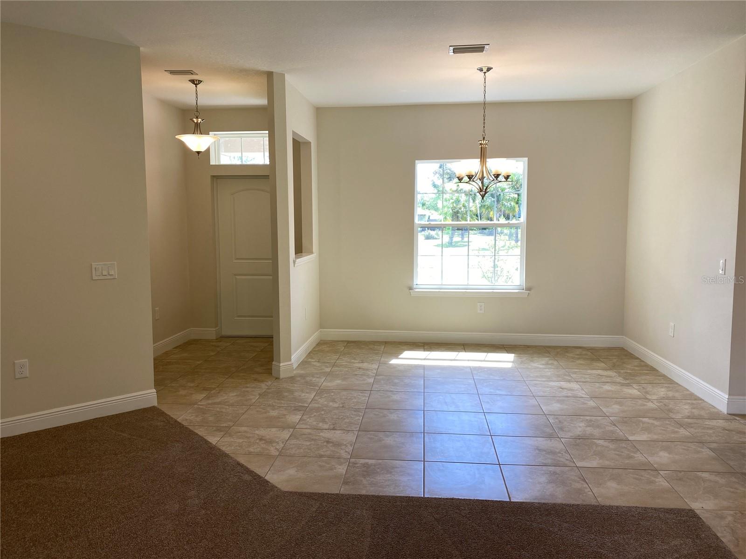
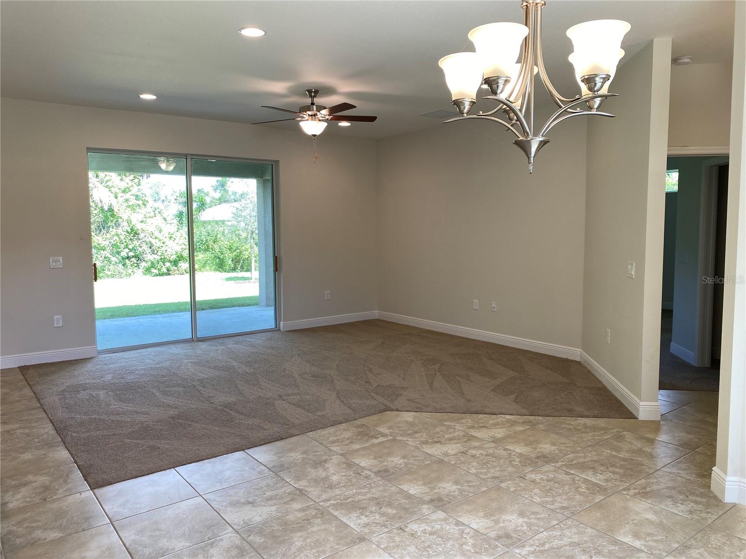
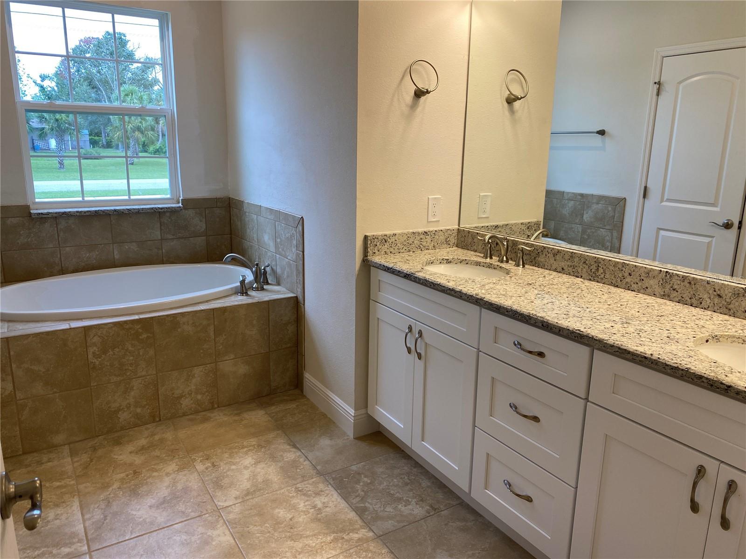
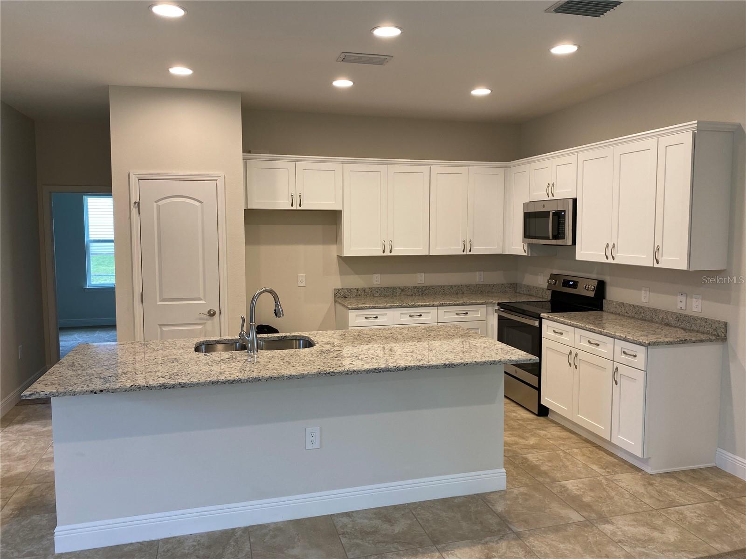
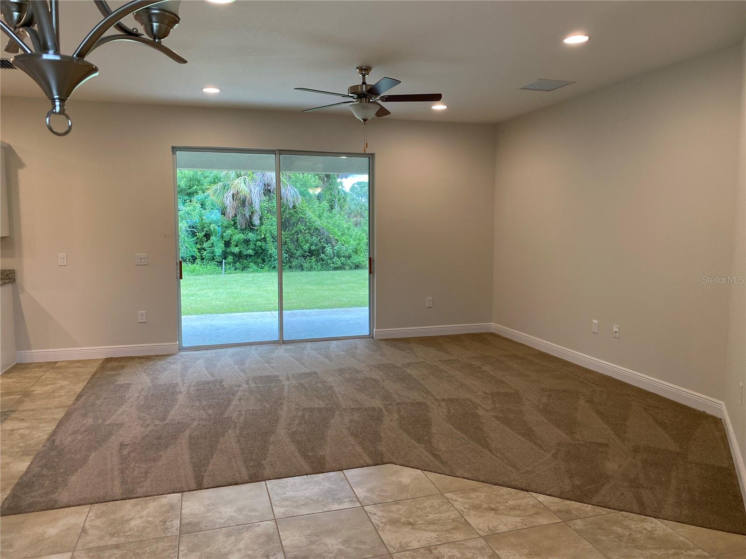
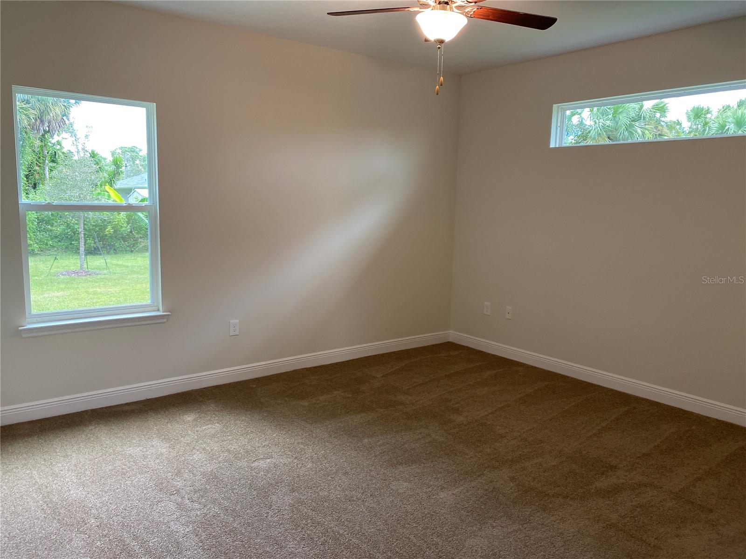
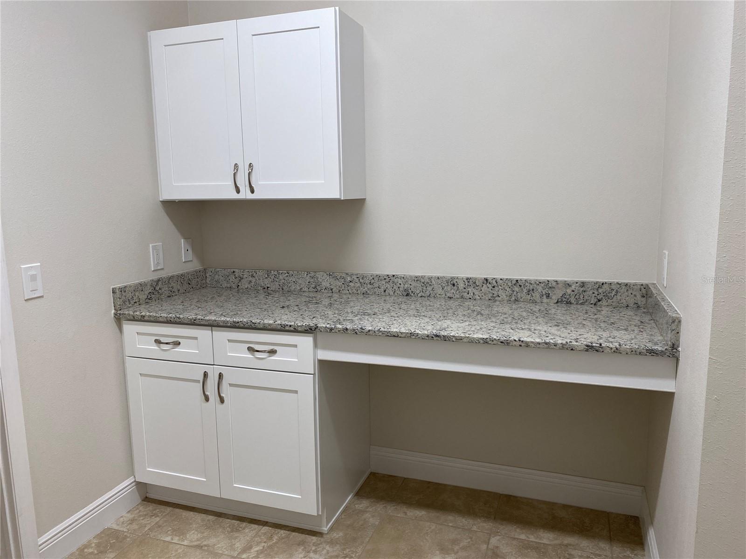
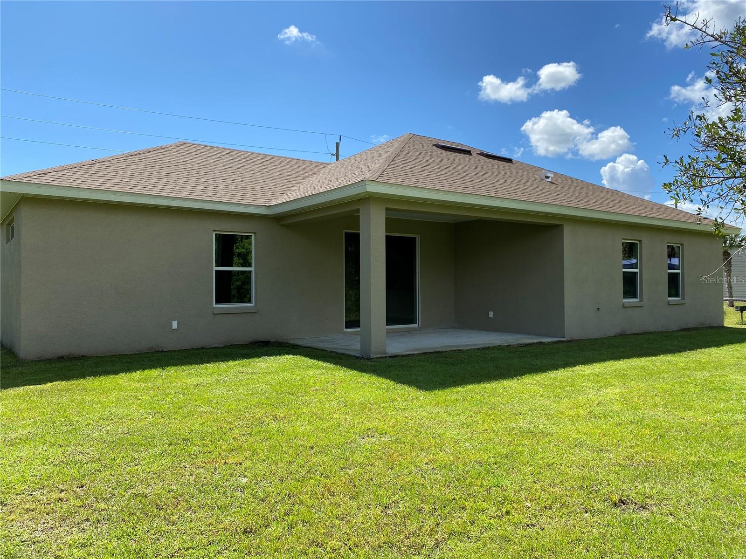
- MLS#: OM672114 ( Residential )
- Street Address: 3843 San Mateo Drive
- Viewed: 48
- Price: $437,927
- Price sqft: $168
- Waterfront: No
- Year Built: 2023
- Bldg sqft: 2607
- Bedrooms: 4
- Total Baths: 2
- Full Baths: 2
- Garage / Parking Spaces: 2
- Days On Market: 342
- Additional Information
- Geolocation: 27.0446 / -82.1283
- County: SARASOTA
- City: NORTH PORT
- Zipcode: 34288
- Subdivision: Port Charlotte Sub 12
- Elementary School: Atwater Bay Elementary
- Middle School: Woodland Middle School
- High School: North Port High
- Provided by: DELTONA MARKETING CORPORATION
- Contact: Samuel De Angelo
- 352-307-8100

- DMCA Notice
-
Description!!!PRICE REDUCED!!! MOVE IN READY!!! NEW CONSTRUCTION! This 4 bedroom home has city water and boasts an open floor plan with spacious rooms. The kitchen has quality soft close cabinets and granite countertops. Breakfast bar compliments the kitchen. The dining room flows just off the kitchen with ceramic tile flooring. Great room is carpeted and is in combination with the kitchen as an open concept. There are sliders from the great room which leads to the covered porch. The split bedroom plan has a primary bedroom which features a walk in closet and primary bath that has a walk in shower, double sinks and a garden tub. 3 other spacious bedrooms with central hallway and a second bathroom round out the floor plan, The home also has a separate laundry room with counter top and cabinet space situated between the kitchen and 2 car garage.
Property Location and Similar Properties
All
Similar
Features
Appliances
- Dishwasher
- Disposal
- Microwave
- Range
Home Owners Association Fee
- 0.00
Builder Model
- Caspian
Builder Name
- Homes by Deltona
Carport Spaces
- 0.00
Close Date
- 0000-00-00
Cooling
- Central Air
Country
- US
Covered Spaces
- 0.00
Exterior Features
- Hurricane Shutters
- Irrigation System
- Rain Gutters
- Sidewalk
- Sliding Doors
Flooring
- Carpet
- Ceramic Tile
Garage Spaces
- 2.00
Heating
- Heat Pump
High School
- North Port High
Insurance Expense
- 0.00
Interior Features
- Ceiling Fans(s)
- Eat-in Kitchen
- High Ceilings
- Kitchen/Family Room Combo
- Living Room/Dining Room Combo
- Open Floorplan
- Primary Bedroom Main Floor
- Stone Counters
- Walk-In Closet(s)
Legal Description
- LOT 10 BLK 761 12TH ADD TO PORT CHARLOTTE
Levels
- One
Living Area
- 1859.00
Middle School
- Woodland Middle School
Area Major
- 34288 - North Port
Net Operating Income
- 0.00
New Construction Yes / No
- Yes
Occupant Type
- Vacant
Open Parking Spaces
- 0.00
Other Expense
- 0.00
Parcel Number
- 1143076110
Property Condition
- Completed
Property Type
- Residential
Roof
- Shingle
School Elementary
- Atwater Bay Elementary
Sewer
- Septic Tank
Tax Year
- 2023
Township
- 39
Utilities
- Cable Available
- Electricity Connected
- Public
- Sprinkler Meter
- Water Connected
Views
- 48
Virtual Tour Url
- https://www.propertypanorama.com/instaview/stellar/OM672114
Water Source
- Public
Year Built
- 2023
Zoning Code
- RSF2
Listing Data ©2025 Pinellas/Central Pasco REALTOR® Organization
The information provided by this website is for the personal, non-commercial use of consumers and may not be used for any purpose other than to identify prospective properties consumers may be interested in purchasing.Display of MLS data is usually deemed reliable but is NOT guaranteed accurate.
Datafeed Last updated on January 15, 2025 @ 12:00 am
©2006-2025 brokerIDXsites.com - https://brokerIDXsites.com
Sign Up Now for Free!X
Call Direct: Brokerage Office: Mobile: 727.710.4938
Registration Benefits:
- New Listings & Price Reduction Updates sent directly to your email
- Create Your Own Property Search saved for your return visit.
- "Like" Listings and Create a Favorites List
* NOTICE: By creating your free profile, you authorize us to send you periodic emails about new listings that match your saved searches and related real estate information.If you provide your telephone number, you are giving us permission to call you in response to this request, even if this phone number is in the State and/or National Do Not Call Registry.
Already have an account? Login to your account.

