
- Jackie Lynn, Broker,GRI,MRP
- Acclivity Now LLC
- Signed, Sealed, Delivered...Let's Connect!
No Properties Found
- Home
- Property Search
- Search results
- 4052 Marine Parkway, NEW PORT RICHEY, FL 34652
Property Photos


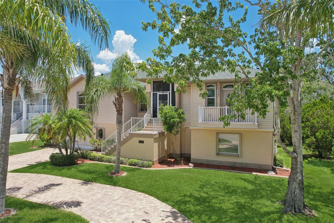
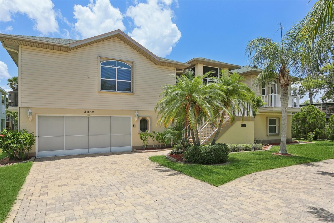
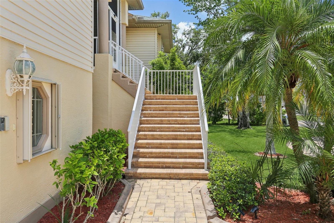
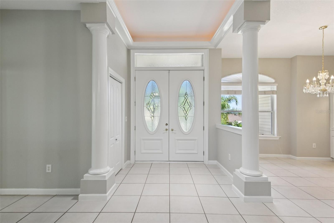
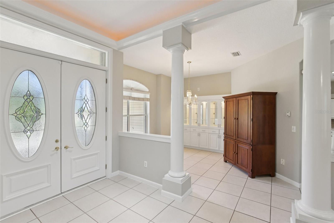
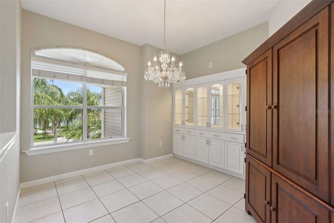
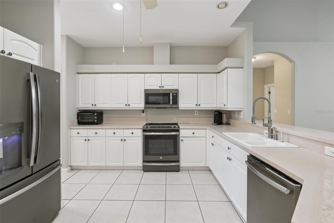
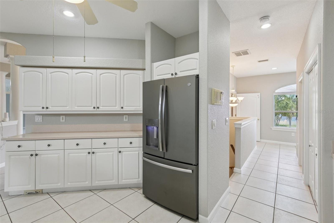
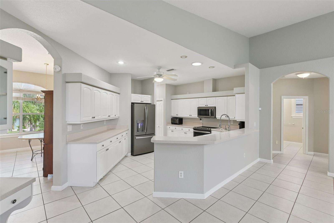
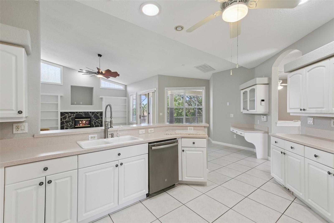
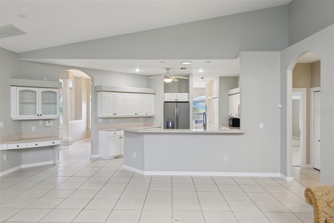
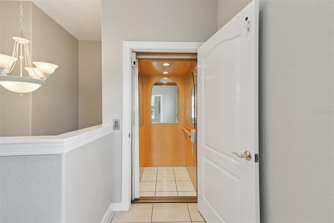
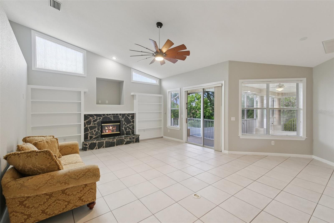
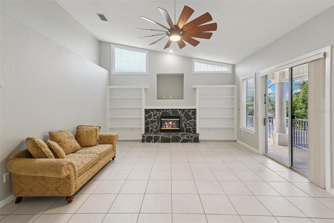
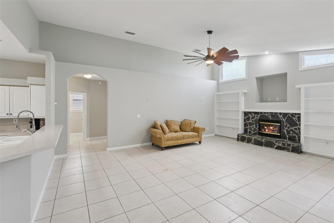
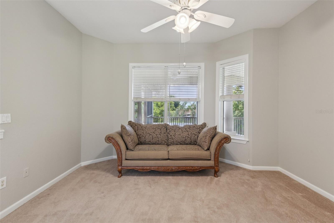
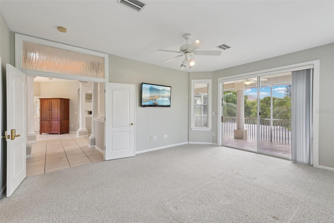
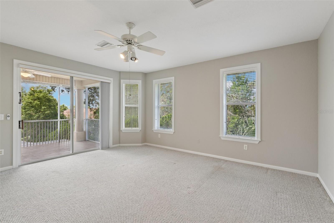
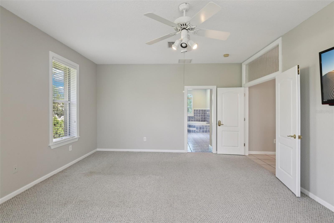
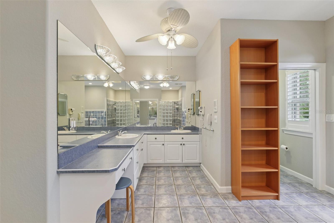
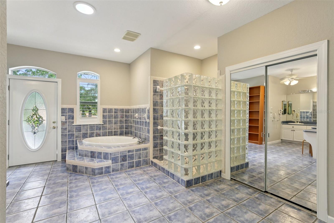
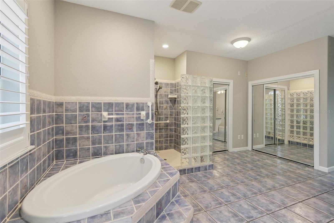
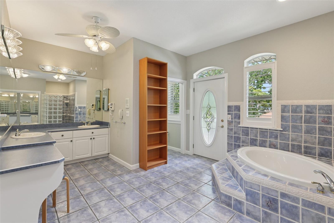
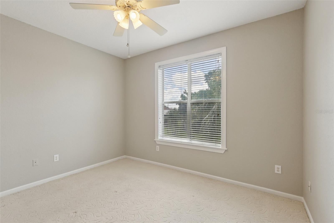
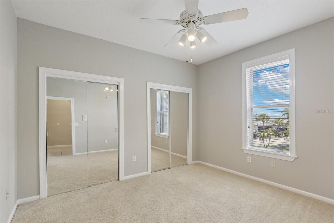
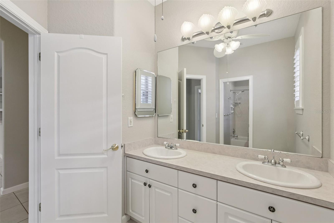
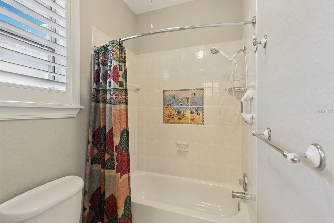
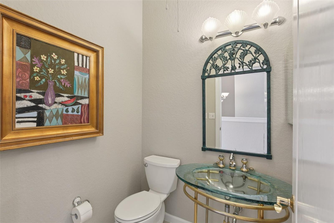
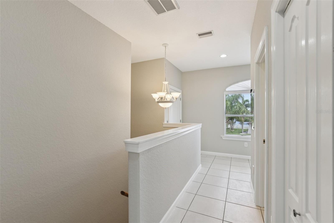
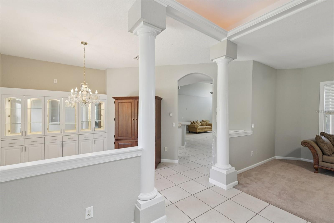
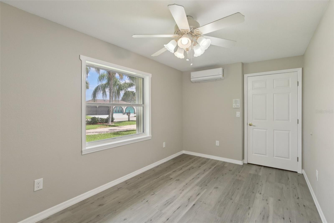
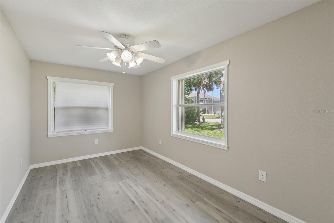
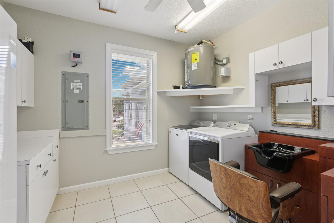
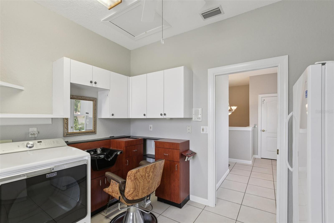
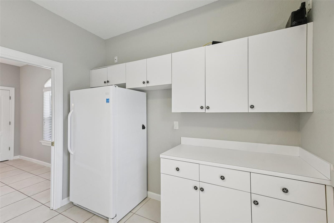
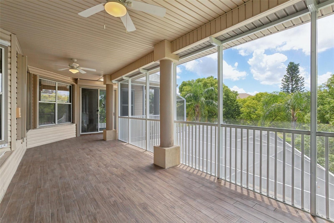
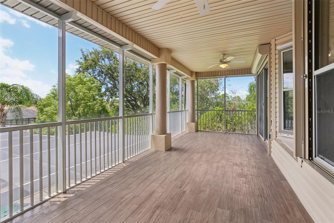
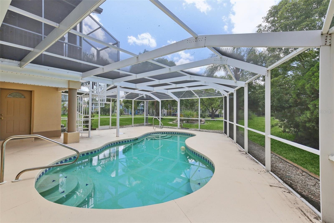
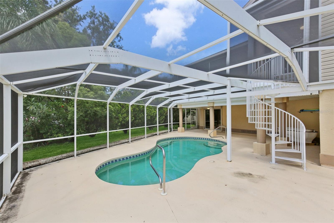
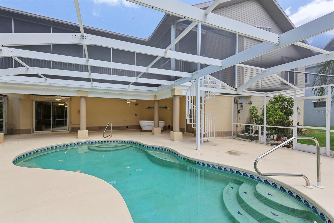
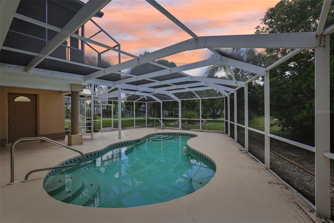
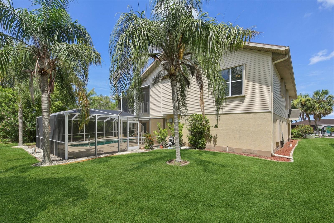
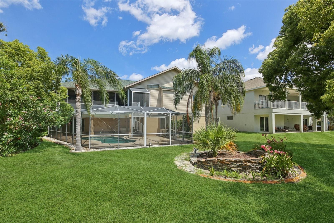
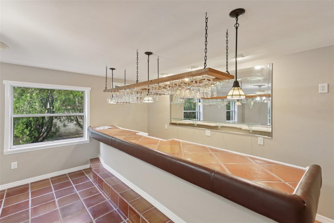
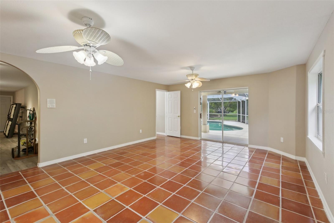
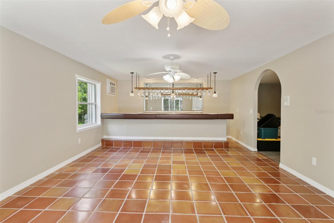
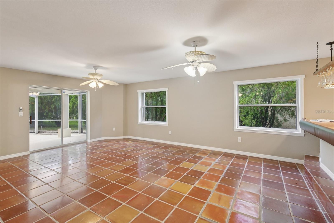
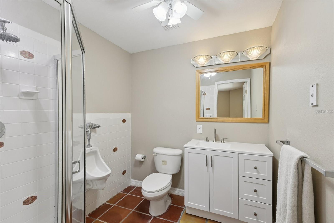
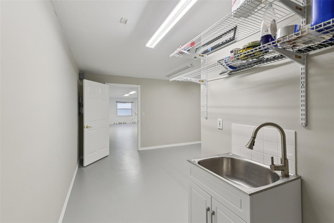
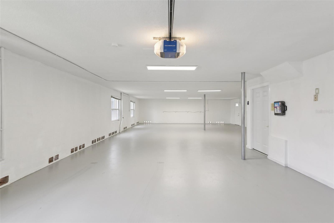
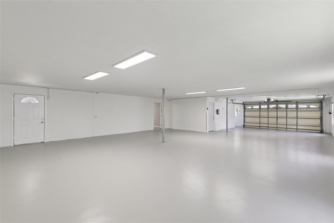
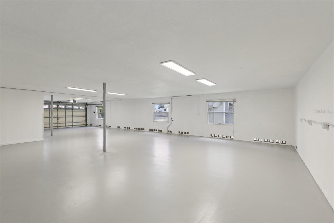
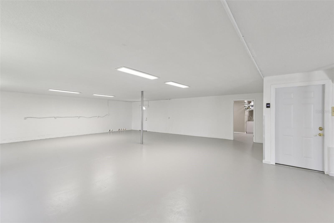
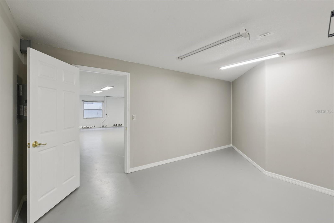
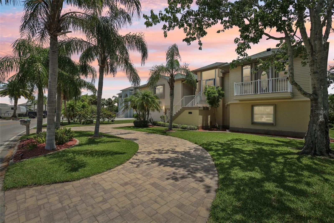
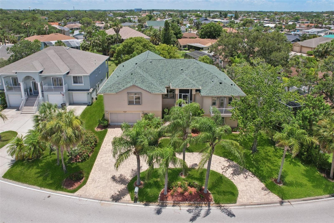
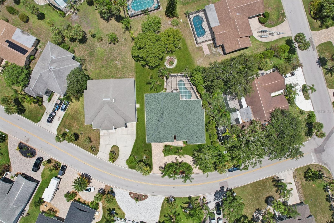
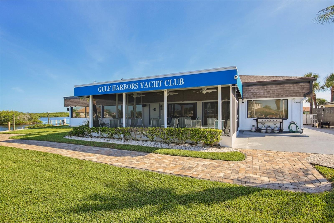
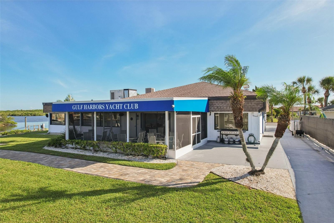
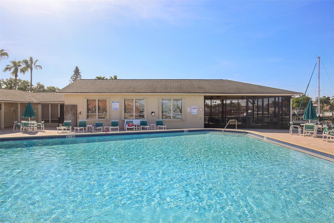
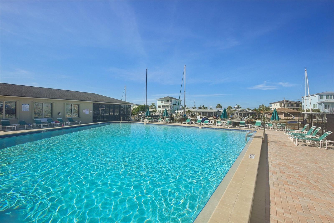
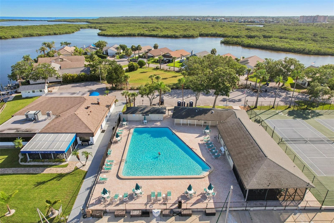
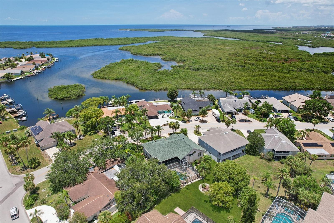
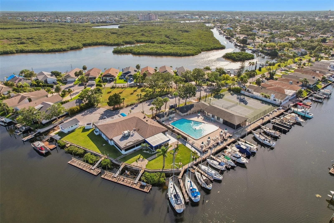
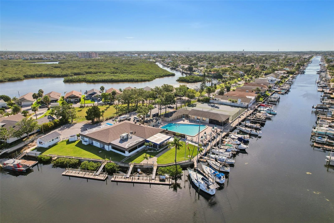
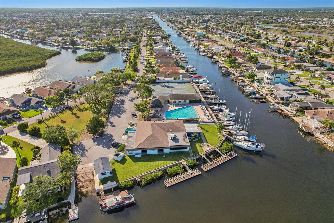
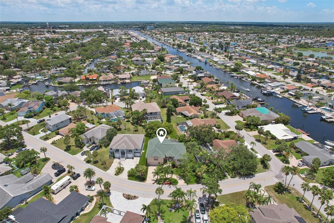
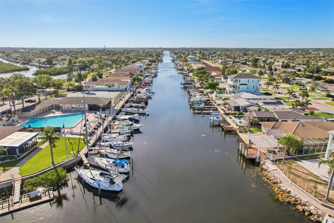
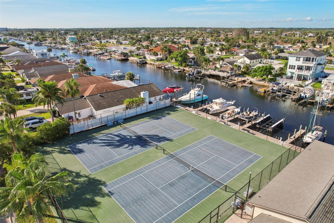
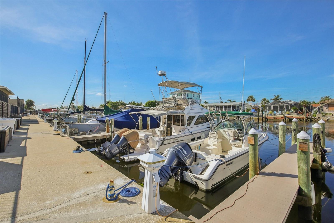
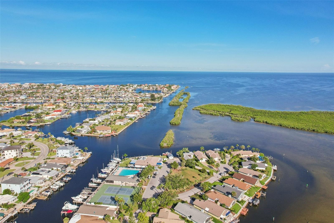
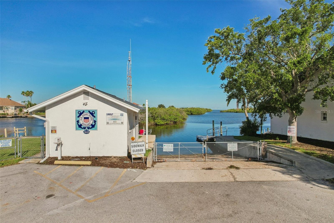
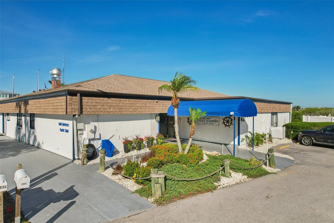
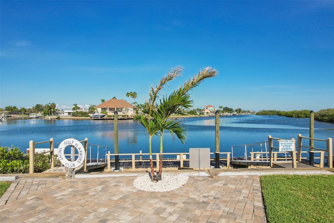
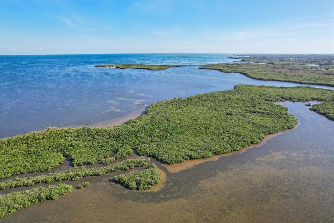
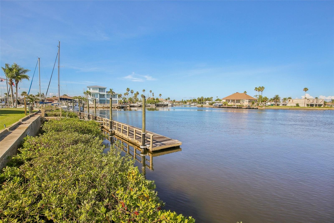
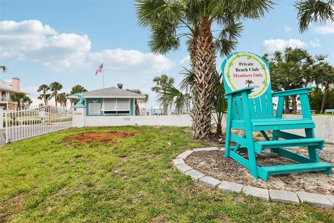
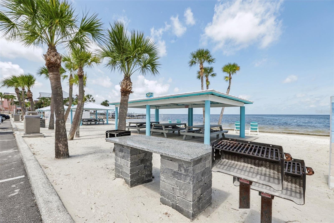
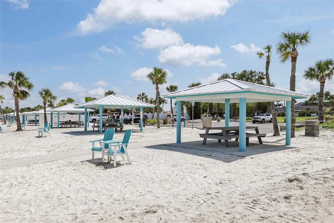
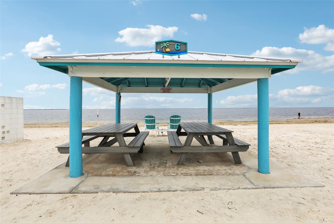
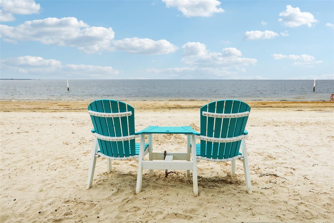
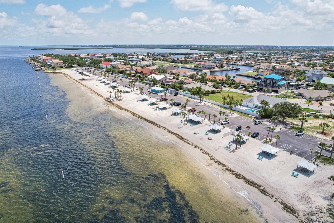
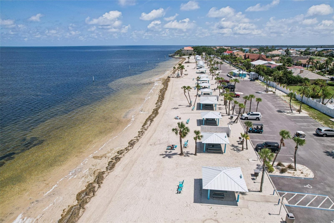
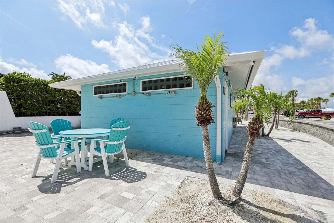
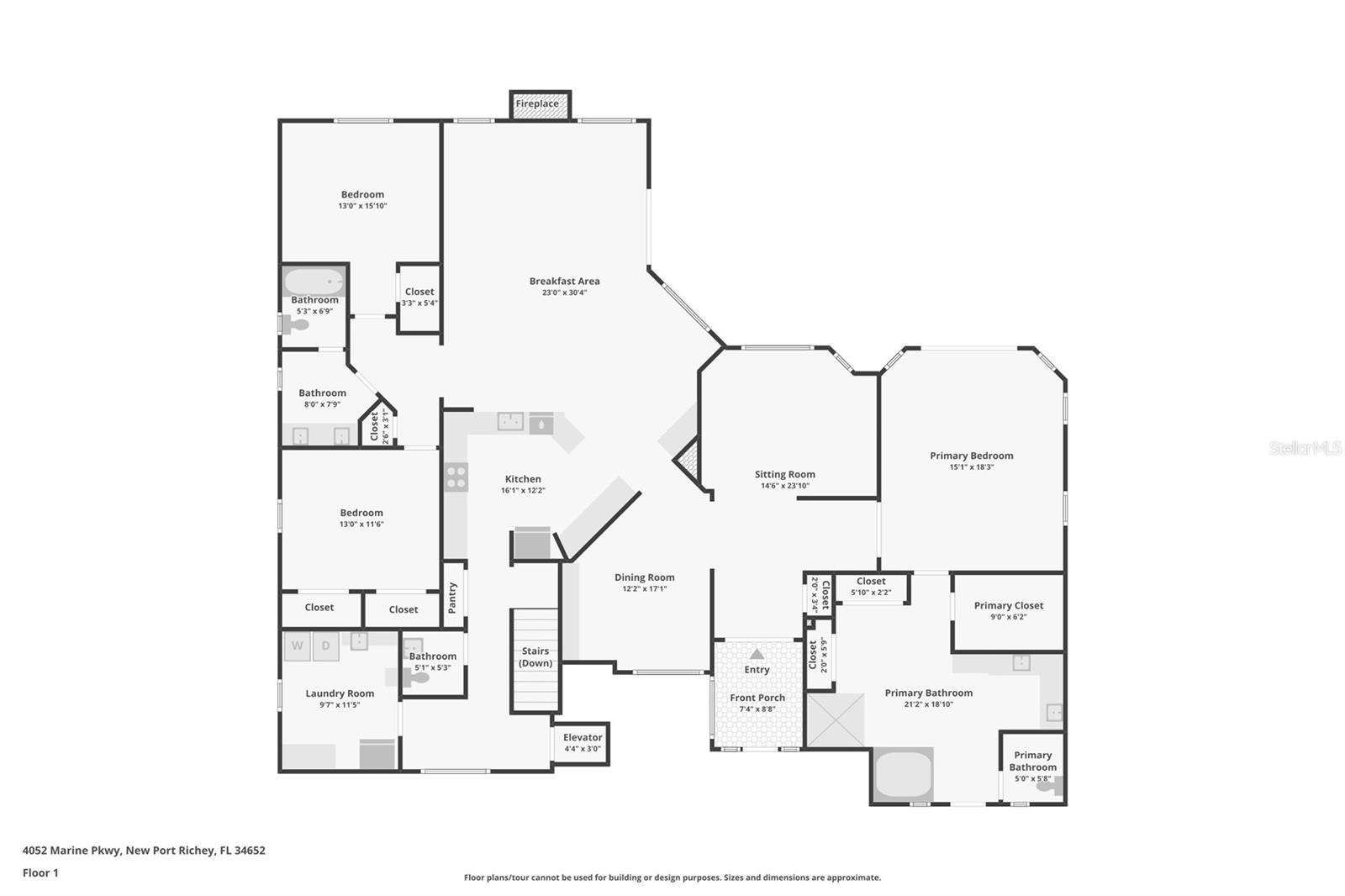
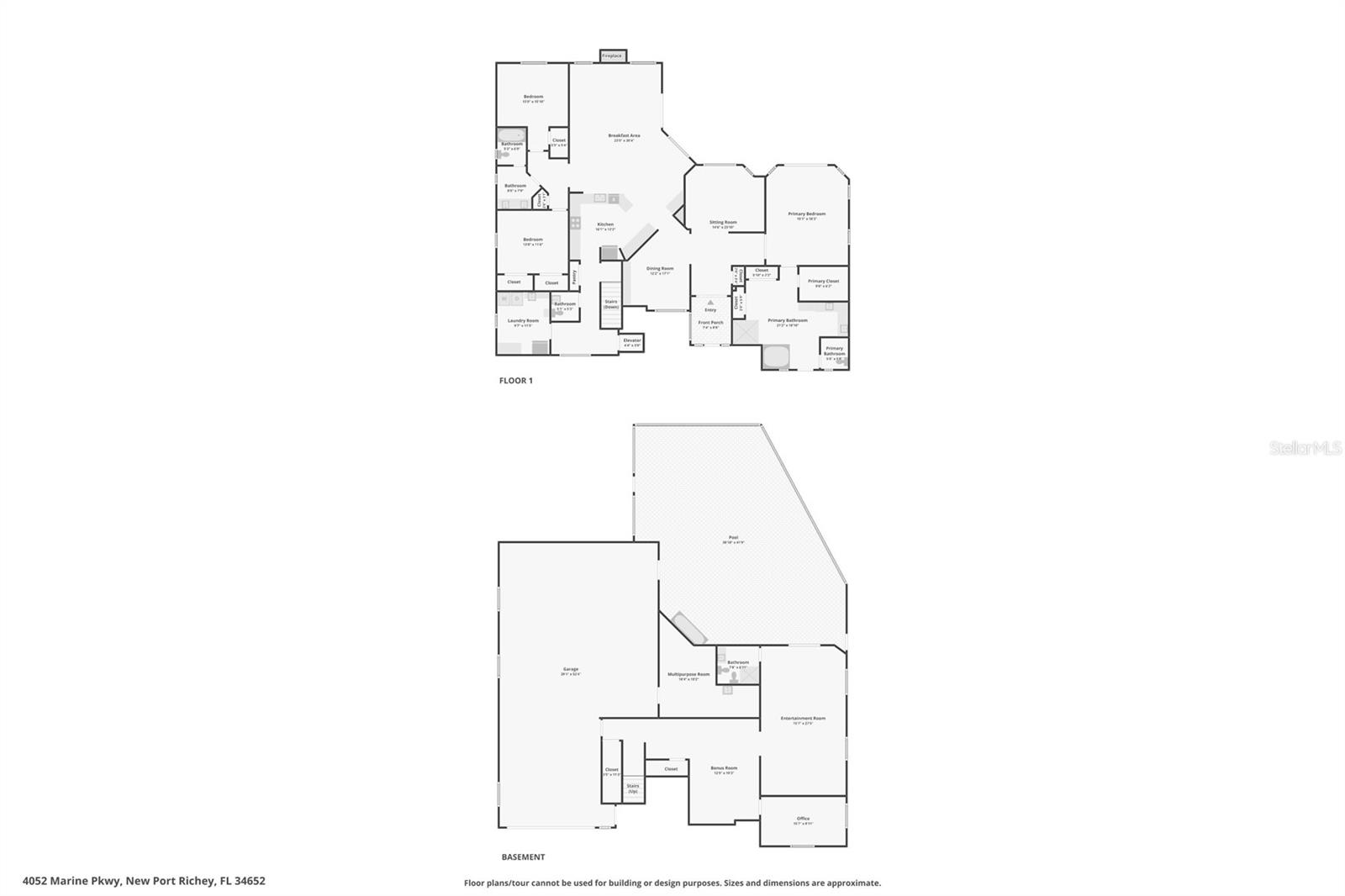
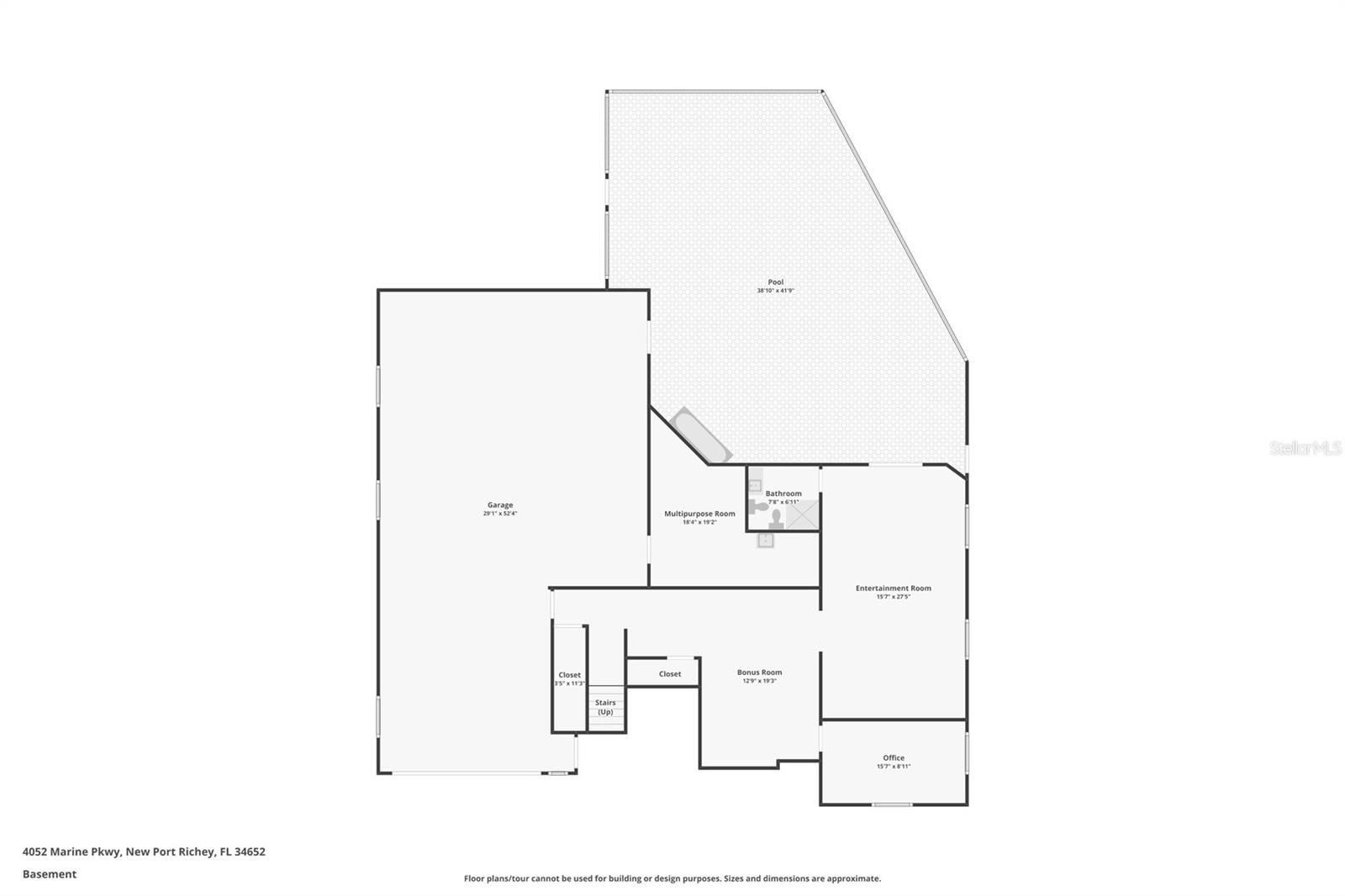
- MLS#: W7876452 ( Residential )
- Street Address: 4052 Marine Parkway
- Viewed: 8
- Price: $800,000
- Price sqft: $124
- Waterfront: No
- Year Built: 2001
- Bldg sqft: 6434
- Bedrooms: 3
- Total Baths: 3
- Full Baths: 2
- 1/2 Baths: 1
- Garage / Parking Spaces: 5
- Days On Market: 7
- Additional Information
- Geolocation: 28.2385 / -82.7466
- County: PASCO
- City: NEW PORT RICHEY
- Zipcode: 34652
- Subdivision: Gulf Harbors Woodlands Sec 30b
- Elementary School: Richey Elementary School
- Middle School: Gulf Middle PO
- High School: Gulf High PO
- Provided by: ASHLEY REALTY GROUP
- Contact: Ashley Taylor
- 407-920-3571

- DMCA Notice
-
DescriptionElegant Coastal Sanctuary with Expansive Living Space. Welcome to this distinguished residence in Gulf Harbors Woodlands, where luxury and comfort converge in spectacular fashion. This immaculately maintained three bedroom, two bathroom home encompasses a generous 2,773 square feet of thoughtfully designed living space, with an additional 1,760 square feet on the first floor complete with a full bar and offering versatile possibilities for a Billiard room, creative studio, movie studio or professional office a true entertainment haven. The construction quality is immediately apparent upon entering, with soaring ceilings creating an atmosphere of grandeur and spaciousness. Recently refreshed with a pristine interior paint palette, this residence showcases meticulous attention to detail throughout. The heart of the home features a chef inspired kitchen appointed with sleek stainless steel appliances and loads of counter space that overlooks an inviting great roomperfect for intimate gatherings hosted around the fire. The formal dining room features custom built ins, a stunning chandelier and an adjoining sitting room, perfect for after dinner drinks and conversation. The sumptuous primary bedroom offers a private retreat with direct access to a screened balcony, where one can savor morning coffee while overlooking the tranquil pool and landscaped grounds. Two more comfortable bedrooms are separated for full privacy, complete the main floor living space. This residence offers uncommon luxuries including an elevator, central vacuum system,generator hookup, and a dedicated cosmetology station in the spacious laundry roomdont need a hair station? Add your own luxury dog spa instead! Outdoor enthusiasts will appreciate the thoughtfully designed exterior spaces, including a circular driveway providing ample parking and impressive curb appeal. Remote controlled Hurricane shutters offer peace of mind, and convenience during inclement weather, while recent upgrades including a 2021 roof replacement and 2018 air conditioning system ensure worry free ownership. Automotive enthusiasts will appreciate the remarkable five car garage with an adjoining workshop area, perfect for tinkering with weekend projects or storing your collection of vehicles. For the environmentally conscious, an electric vehicle charging station awaits your Tesla, Rivian, or other electrified chariot. The community enhances your lifestyle with exclusive amenities including a private yacht club with marina and restaurant, boat ramp, tennis courts, and community pool. Gulf Harbors residents enjoy exclusive privileges unavailable anywhere else in Florida for only $200 per year you receive deeded access to the community's PRIVATE GATED WHITE SAND BEACH with abundant Cabanas that house BBQ grills and picnic tables, where corn hole and volleyball tournaments connect you with community and nature. Two community boat ramps, and a vibrant voluntary civic association offering abundant clubs, activities, and social gatherings at the welcoming clubhouse are all included for only $100 annually. All of this in a charming golf cart community located less than 2 miles to downtown New Port Richey with fine dining, local shopping, entertainment and Sims park on the riverfront. This isn't just a home; it's a statement of discerning taste. Call now for your private showing.
Property Location and Similar Properties
All
Similar






Features
Accessibility Features
- Customized Wheelchair Accessible
Appliances
- Dishwasher
- Disposal
- Dryer
- Freezer
- Microwave
- Range
- Refrigerator
- Washer
Association Amenities
- Clubhouse
- Fence Restrictions
- Pool
- Recreation Facilities
- Tennis Court(s)
Home Owners Association Fee
- 181.00
Home Owners Association Fee Includes
- Recreational Facilities
Association Name
- Frank Denike
Association Phone
- 727-942-1906
Carport Spaces
- 0.00
Close Date
- 0000-00-00
Cooling
- Central Air
- Ductless
Country
- US
Covered Spaces
- 0.00
Exterior Features
- Balcony
- Hurricane Shutters
- Outdoor Shower
- Private Mailbox
- Rain Gutters
- Sliding Doors
- Sprinkler Metered
- Storage
Flooring
- Carpet
- Ceramic Tile
- Luxury Vinyl
Furnished
- Unfurnished
Garage Spaces
- 5.00
Heating
- Central
- Electric
High School
- Gulf High-PO
Insurance Expense
- 0.00
Interior Features
- Built-in Features
- Ceiling Fans(s)
- Eat-in Kitchen
- Elevator
- High Ceilings
- Kitchen/Family Room Combo
- Open Floorplan
- Solid Surface Counters
- Split Bedroom
- Thermostat
- Walk-In Closet(s)
- Window Treatments
Legal Description
- GULF HARBORS WOODLANDS SEC 30B PB 14 PG 125 LOT 63 OR 6327 PG 1701
Levels
- Two
Living Area
- 2773.00
Lot Features
- Cleared
- Flood Insurance Required
- FloodZone
- In County
- Landscaped
- Level
- Near Marina
- Oversized Lot
- Paved
Middle School
- Gulf Middle-PO
Area Major
- 34652 - New Port Richey
Net Operating Income
- 0.00
Occupant Type
- Vacant
Open Parking Spaces
- 0.00
Other Expense
- 0.00
Parcel Number
- 07-26-16-0380-00000-0630
Parking Features
- Circular Driveway
- Garage Door Opener
- Off Street
- Other
- Oversized
Pets Allowed
- Yes
Pool Features
- Gunite
- In Ground
- Indoor
- Screen Enclosure
Possession
- Close Of Escrow
Property Type
- Residential
Roof
- Shingle
School Elementary
- Richey Elementary School
Sewer
- Public Sewer
Style
- Custom
- Elevated
Tax Year
- 2024
Township
- 26
Utilities
- BB/HS Internet Available
- Cable Available
- Electricity Connected
- Fiber Optics
- Public
- Sewer Connected
- Underground Utilities
- Water Connected
View
- Pool
Virtual Tour Url
- https://www.zillow.com/view-imx/c53c1a85-0f47-433e-8573-c42a776c7c82?wl=true&setAttribution=mls&initialViewType=pano
Water Source
- Public
Year Built
- 2001
Zoning Code
- R4
Listing Data ©2025 Pinellas/Central Pasco REALTOR® Organization
The information provided by this website is for the personal, non-commercial use of consumers and may not be used for any purpose other than to identify prospective properties consumers may be interested in purchasing.Display of MLS data is usually deemed reliable but is NOT guaranteed accurate.
Datafeed Last updated on June 21, 2025 @ 12:00 am
©2006-2025 brokerIDXsites.com - https://brokerIDXsites.com
Sign Up Now for Free!X
Call Direct: Brokerage Office: Mobile: 727.710.4938
Registration Benefits:
- New Listings & Price Reduction Updates sent directly to your email
- Create Your Own Property Search saved for your return visit.
- "Like" Listings and Create a Favorites List
* NOTICE: By creating your free profile, you authorize us to send you periodic emails about new listings that match your saved searches and related real estate information.If you provide your telephone number, you are giving us permission to call you in response to this request, even if this phone number is in the State and/or National Do Not Call Registry.
Already have an account? Login to your account.

