
- Jackie Lynn, Broker,GRI,MRP
- Acclivity Now LLC
- Signed, Sealed, Delivered...Let's Connect!
Featured Listing
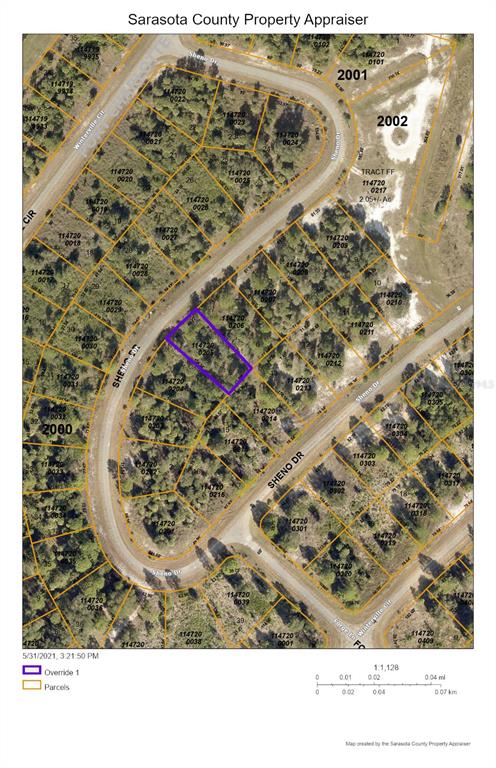
Tbd Sheno Drive
- Home
- Property Search
- Search results
- 203 Pine Violet Court 202, TAMPA, FL 33612
Property Photos


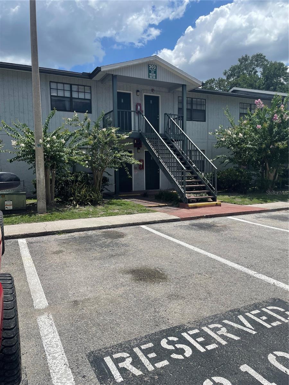
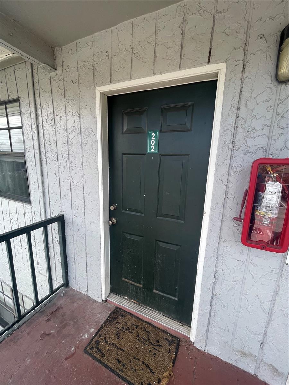
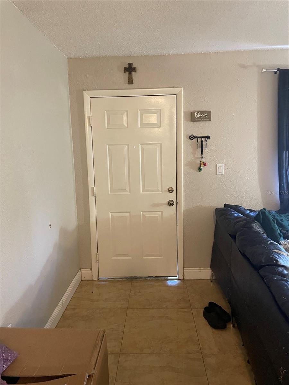
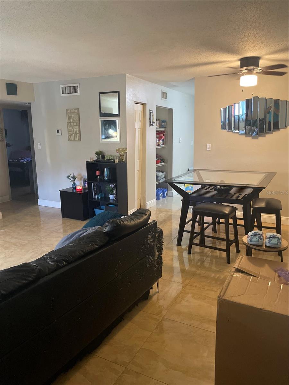
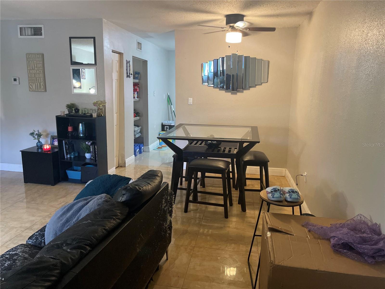
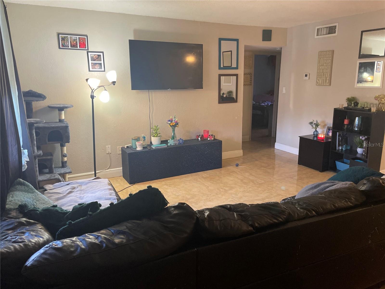
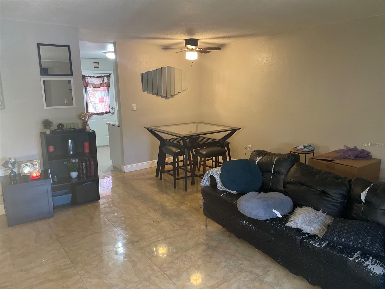
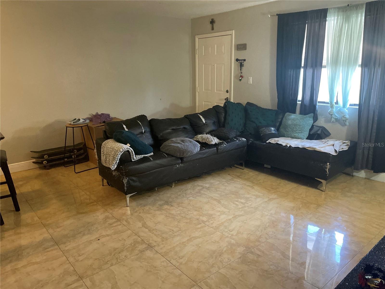
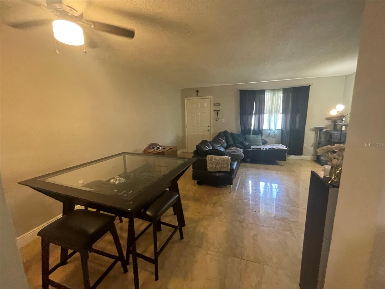
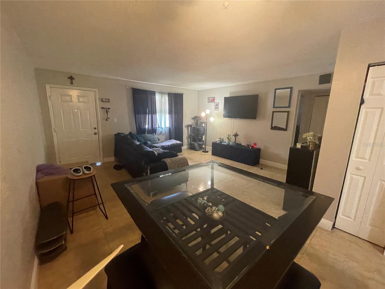
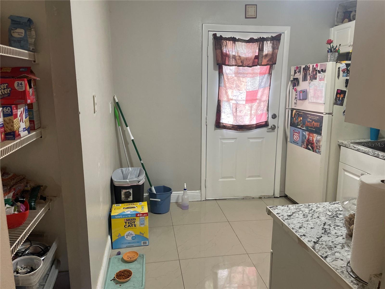
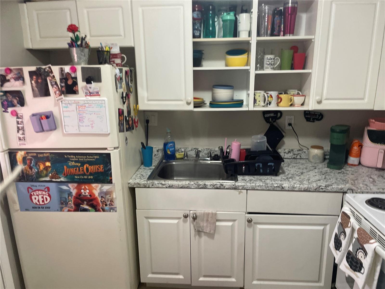
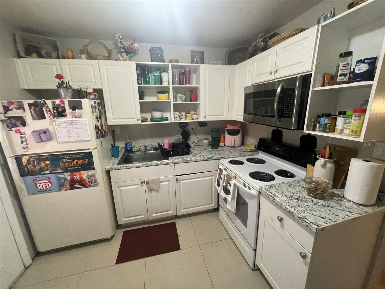
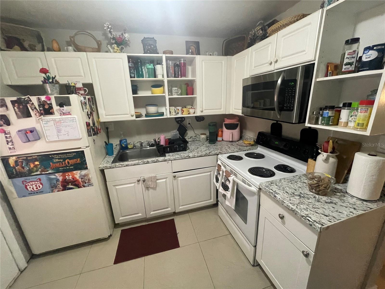
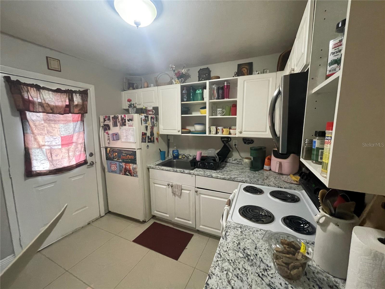
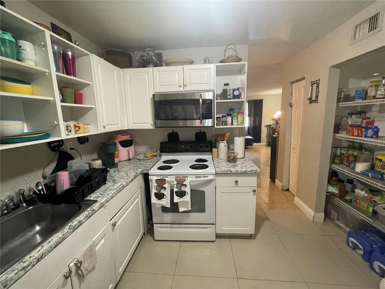
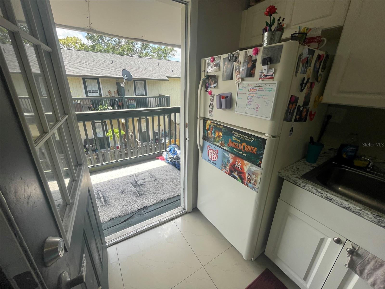
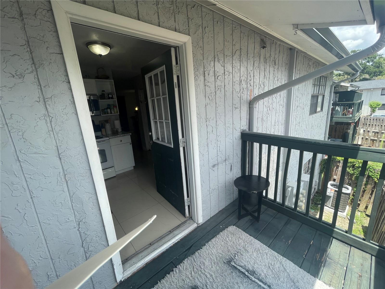
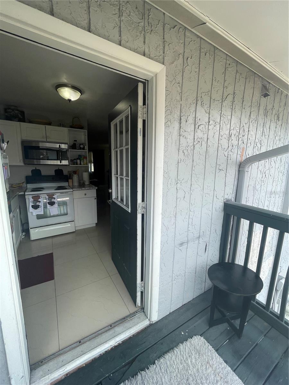
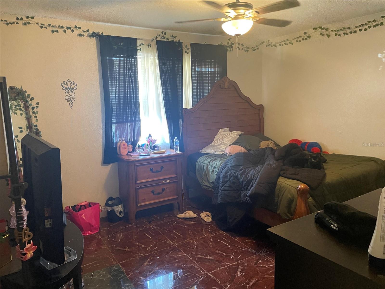
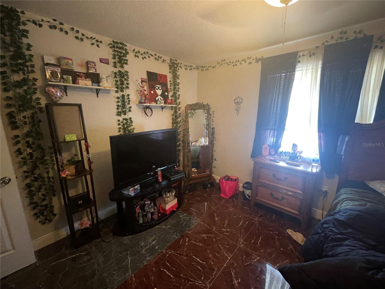
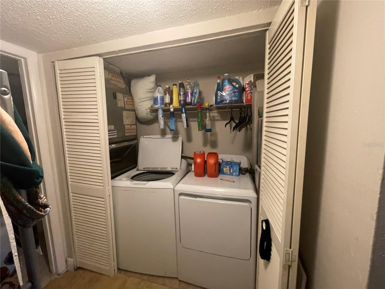
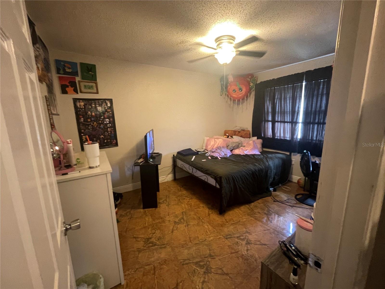
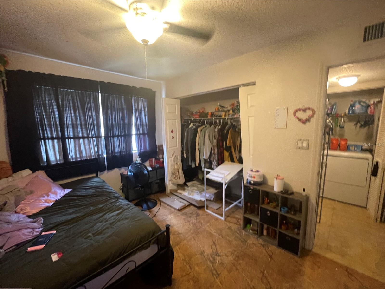
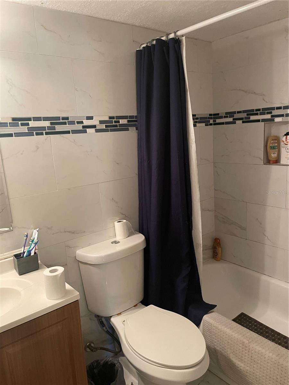
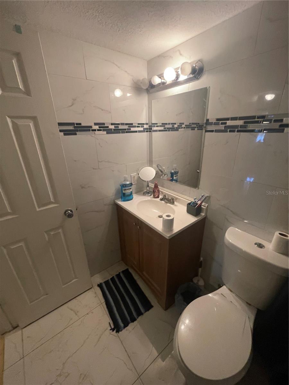
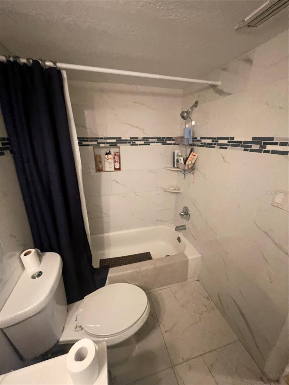
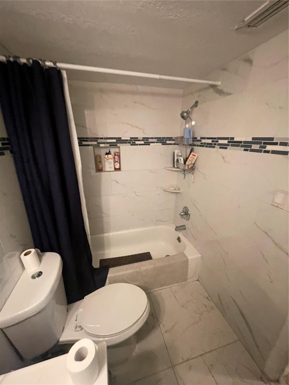
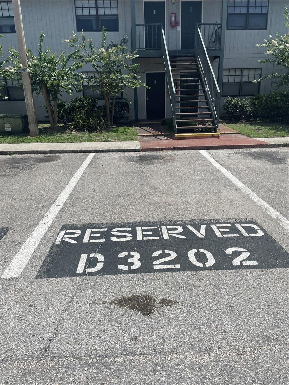
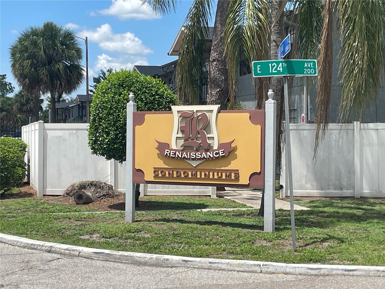
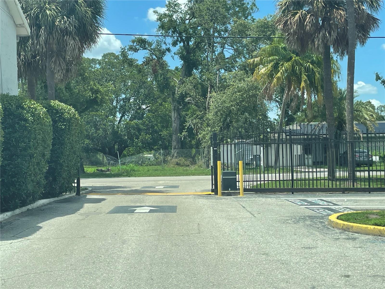
- MLS#: W7876380 ( Residential )
- Street Address: 203 Pine Violet Court 202
- Viewed: 16
- Price: $125,000
- Price sqft: $128
- Waterfront: No
- Year Built: 1975
- Bldg sqft: 979
- Bedrooms: 2
- Total Baths: 1
- Full Baths: 1
- Days On Market: 39
- Additional Information
- Geolocation: 28.0609 / -82.4581
- County: HILLSBOROUGH
- City: TAMPA
- Zipcode: 33612
- Elementary School: Miles HB
- Middle School: Buchanan HB
- High School: Gaither HB

- DMCA Notice
-
DescriptionINVESTMENT OPPORTUNITY WITH IMMEDIATE INCOME, TENANT IN PLACE FOR 4 YEARS! Leased until the end of the year. Great second floor, two bedroom, one bath with asigned parking, and guest parking is available close by! The condominium has a Pool and Clubhouse in This Gated community. When you enter you will see the big living room and the dining room at the end with tile flooring convenient for cleaning. Next you will get into the kitchen with plenty space in cabinets and access to the balcony. At your left from the living room you have the two large bedrooms with tile flooring. Big closets for clothes and storage, in the middle the laundry closet and at the end the updated full bathroom with tile top to bottom. Community has a community center, pool and it is located about 20 minutes of the University Of South Florida, a couple of minutes to I275 Highways, Restaurants, Banks and Schools.
Property Location and Similar Properties
All
Similar






Features
Appliances
- Dryer
- Microwave
- Range
- Refrigerator
- Washer
Home Owners Association Fee
- 0.00
Home Owners Association Fee Includes
- Pool
- Maintenance Structure
- Maintenance Grounds
- Maintenance
- Management
- Sewer
- Trash
- Water
Association Name
- RENT AND REALITY FLORIDA/ JERILYN SMITH
Association Phone
- 813-842-5779
Carport Spaces
- 0.00
Close Date
- 0000-00-00
Cooling
- Central Air
Country
- US
Covered Spaces
- 0.00
Exterior Features
- Balcony
Flooring
- Tile
Furnished
- Unfurnished
Garage Spaces
- 0.00
Heating
- Central
High School
- Gaither-HB
Insurance Expense
- 0.00
Interior Features
- Ceiling Fans(s)
- Thermostat
Legal Description
- RENAISSANCE VILLAS CONDOMINIUM UNIT 202 BLDG D203 AND AN UNDIV INT IN COMMON ELEMENTS
Levels
- One
Living Area
- 899.00
Middle School
- Buchanan-HB
Area Major
- 33612 - Tampa / Forest Hills
Net Operating Income
- 0.00
Occupant Type
- Tenant
Open Parking Spaces
- 0.00
Other Expense
- 0.00
Parcel Number
- U-12-28-18-88E-00D203-00202.0
Pets Allowed
- Yes
Property Type
- Residential
Roof
- Shingle
School Elementary
- Miles-HB
Sewer
- Public Sewer
Tax Year
- 2024
Township
- 28
Unit Number
- 202
Utilities
- Cable Available
- Electricity Connected
Views
- 16
Virtual Tour Url
- https://www.propertypanorama.com/instaview/stellar/W7876380
Water Source
- Public
Year Built
- 1975
Zoning Code
- RMC-12
Listing Data ©2025 Pinellas/Central Pasco REALTOR® Organization
The information provided by this website is for the personal, non-commercial use of consumers and may not be used for any purpose other than to identify prospective properties consumers may be interested in purchasing.Display of MLS data is usually deemed reliable but is NOT guaranteed accurate.
Datafeed Last updated on July 23, 2025 @ 12:00 am
©2006-2025 brokerIDXsites.com - https://brokerIDXsites.com
Sign Up Now for Free!X
Call Direct: Brokerage Office: Mobile: 727.710.4938
Registration Benefits:
- New Listings & Price Reduction Updates sent directly to your email
- Create Your Own Property Search saved for your return visit.
- "Like" Listings and Create a Favorites List
* NOTICE: By creating your free profile, you authorize us to send you periodic emails about new listings that match your saved searches and related real estate information.If you provide your telephone number, you are giving us permission to call you in response to this request, even if this phone number is in the State and/or National Do Not Call Registry.
Already have an account? Login to your account.

