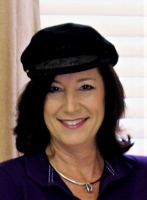
- Jackie Lynn, Broker,GRI,MRP
- Acclivity Now LLC
- Signed, Sealed, Delivered...Let's Connect!
No Properties Found
- Home
- Property Search
- Search results
- 6462 92nd Place N 806, PINELLAS PARK, FL 33782
Property Photos


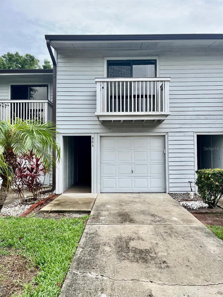
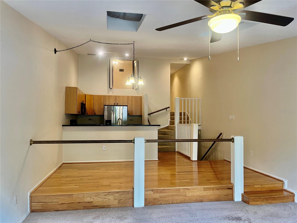
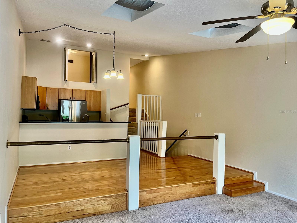
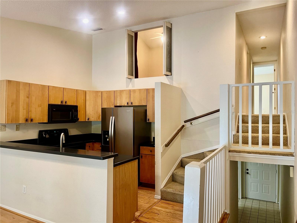
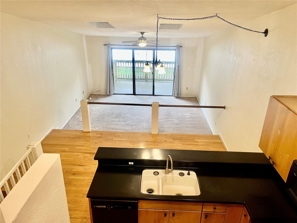
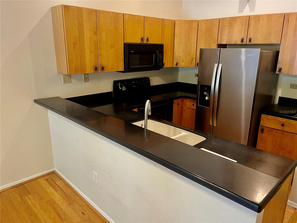
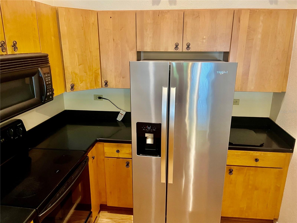
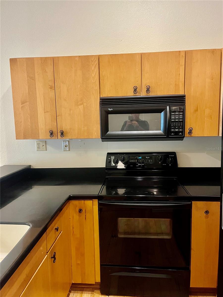
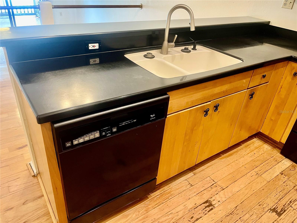
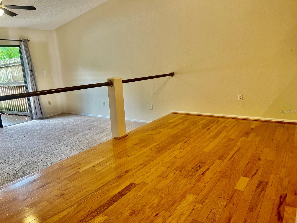
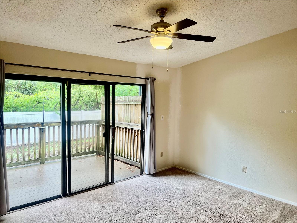
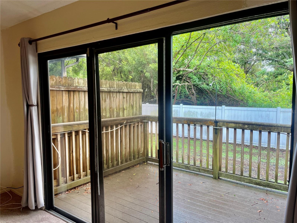
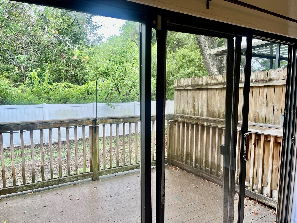
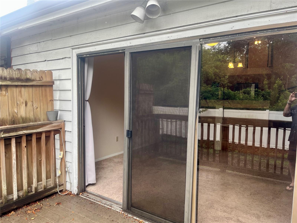
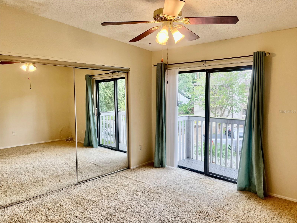
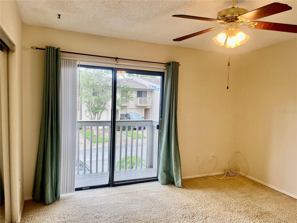
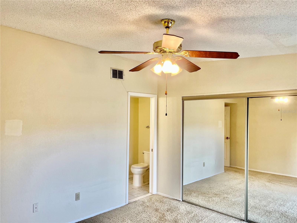
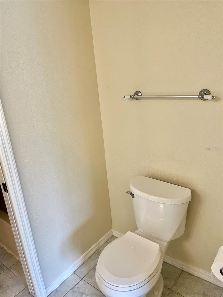
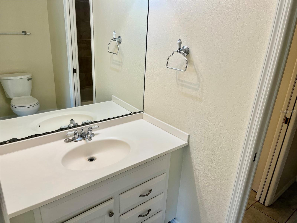
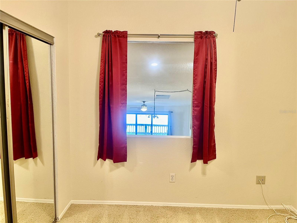
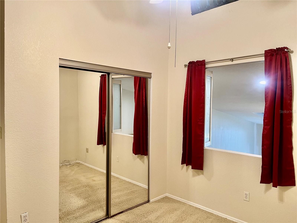
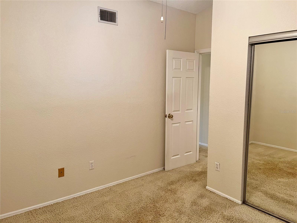
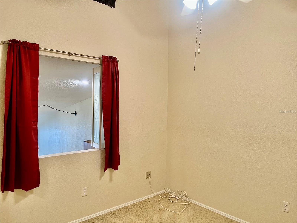
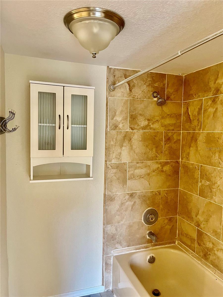
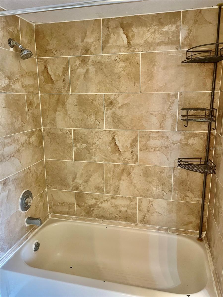
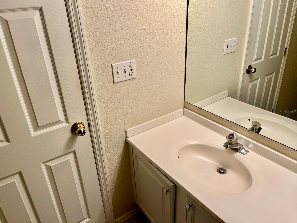
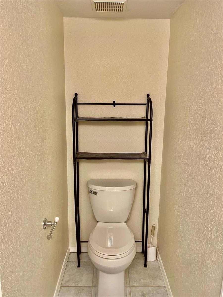
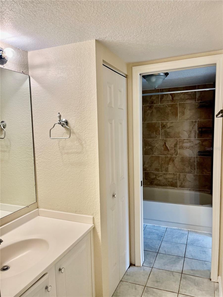
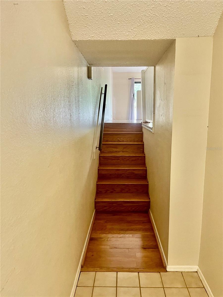
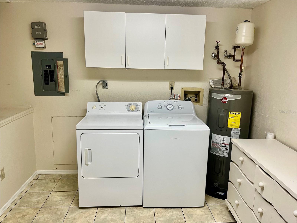
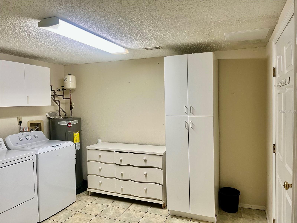
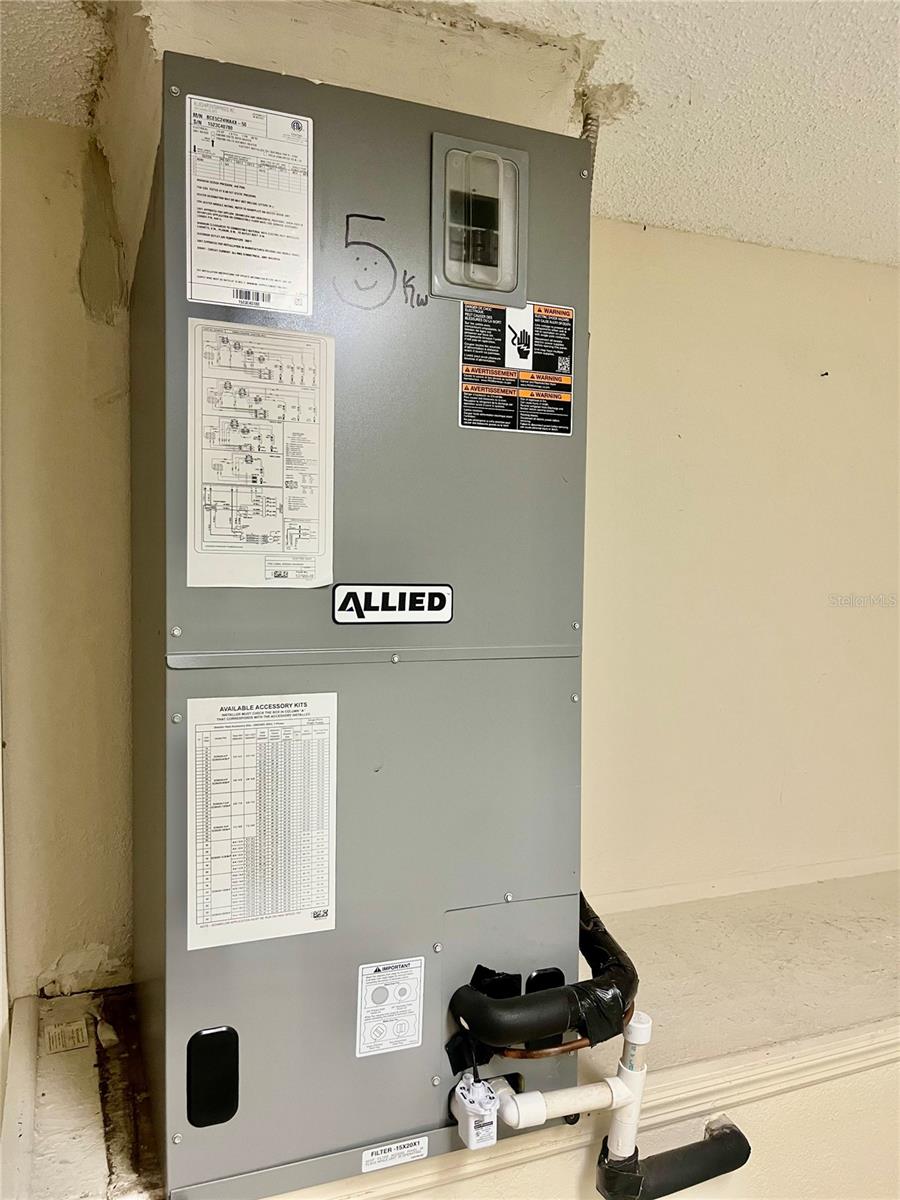
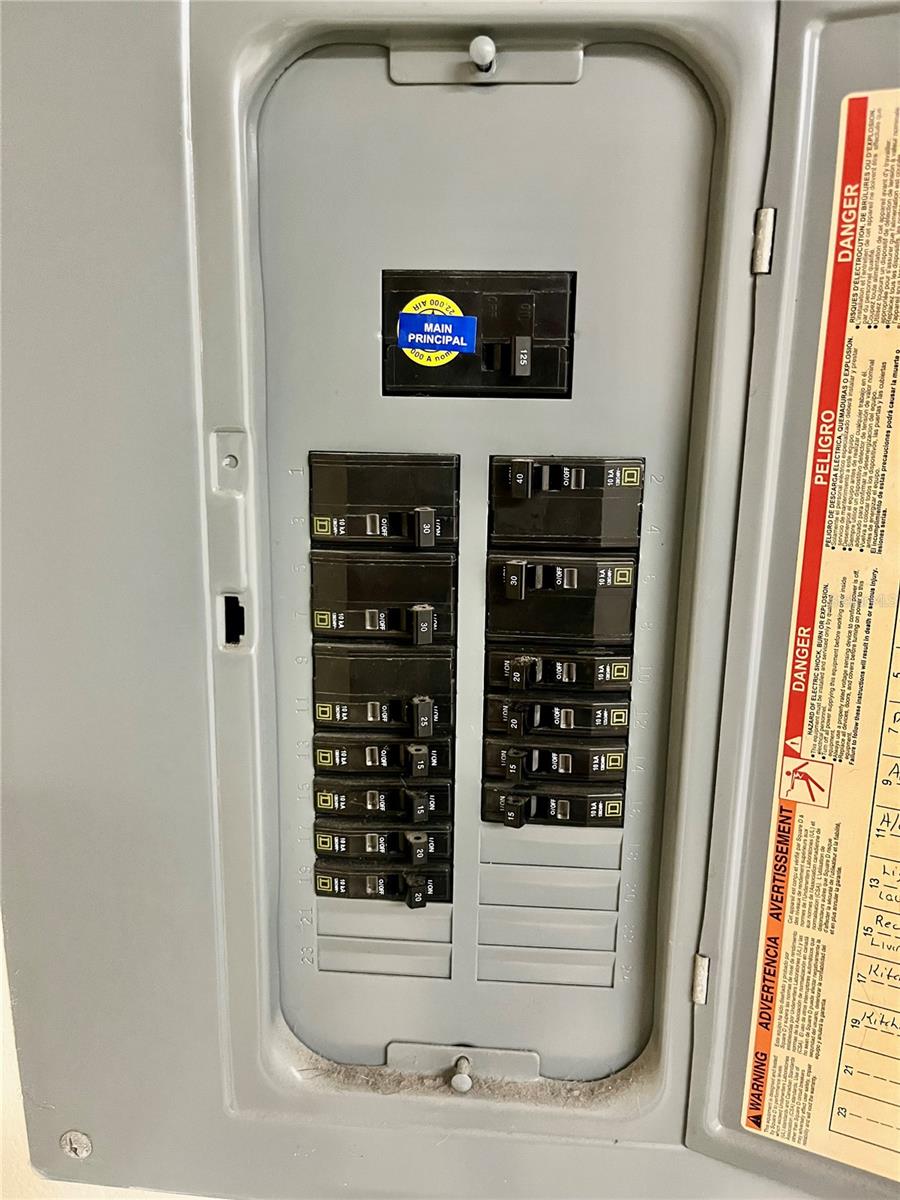
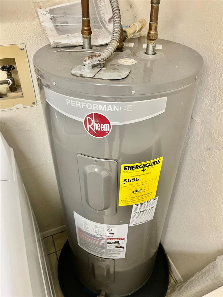
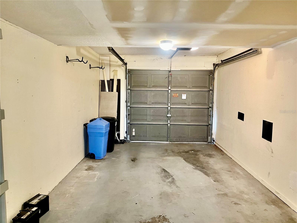
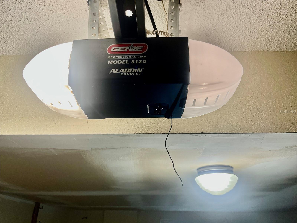
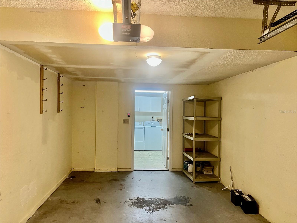
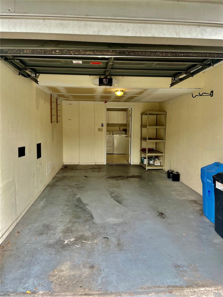
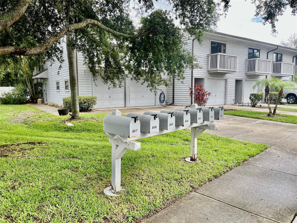
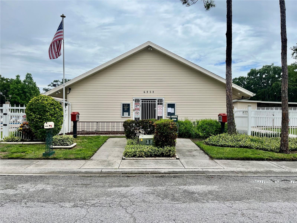
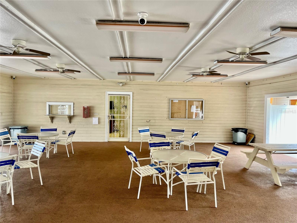
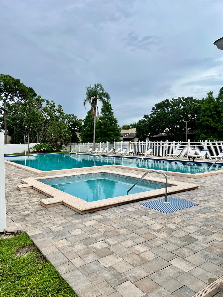
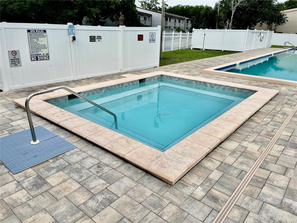
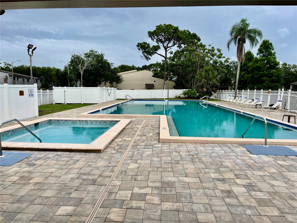
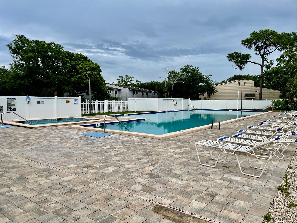
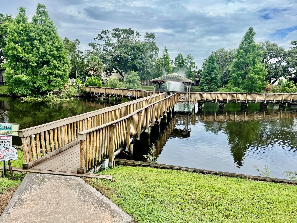
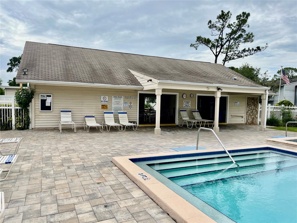
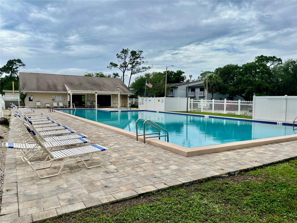
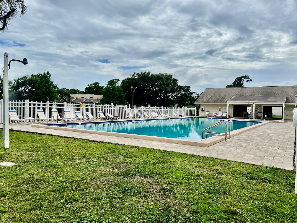
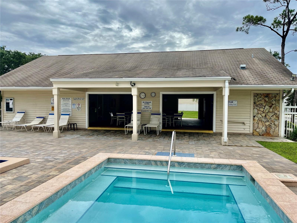
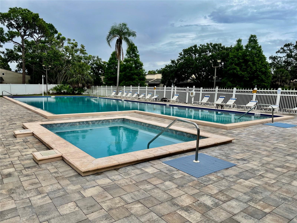
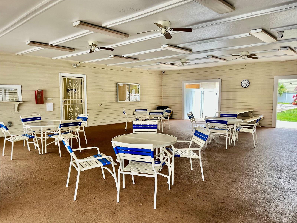
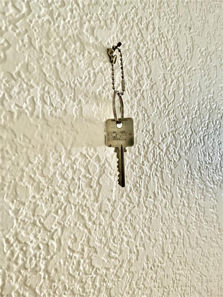
- MLS#: W7876281 ( Residential )
- Street Address: 6462 92nd Place N 806
- Viewed: 27
- Price: $169,900
- Price sqft: $143
- Waterfront: No
- Year Built: 1985
- Bldg sqft: 1190
- Bedrooms: 2
- Total Baths: 2
- Full Baths: 1
- 1/2 Baths: 1
- Garage / Parking Spaces: 1
- Days On Market: 40
- Acreage: 2.00 acres
- Additional Information
- Geolocation: 27.856 / -82.7256
- County: PINELLAS
- City: PINELLAS PARK
- Zipcode: 33782
- Subdivision: Lake Forest Condo
- Building: Lake Forest Condo
- Elementary School: Skyview Elementary PN
- Middle School: Pinellas Park Middle PN
- High School: Pinellas Park High PN
- Provided by: FIRST FLORIDA REALTY LLC

- DMCA Notice
-
DescriptionWelcome to this beautifully maintained 2 bedroom, 1.5 bathroom condo with a one car garage nestled in the heart of Pinellas Park, FL. This move in ready residence offers the perfect blend of comfort, convenience, and Florida lifestyle living. Ideally situated just minutes from US 19 and I 275, you'll enjoy easy access to local shopping, dining, world class beaches, and both Tampa and St. Pete airports. Step inside to an inviting open floor plan filled with natural light, thanks to high cathedral ceilings and strategically placed skylights. The spacious kitchen features solid wood cabinets, Corian countertops, a breakfast bar, and comes fully equipped with all appliances included. The sunken living room seamlessly connects to the dining area and leads out to a private back deck, ideal for grilling or soaking up the sun in your own personal oasis. The first floor also includes inside laundry with washer and dryer, a newer hot water heater, and a newer AC handler unit. The spacious one car garage and adjacent utility room provide ample storage solutions. Upstairs, both bedrooms provide privacy and style with cathedral ceilings. The master bedroom includes direct access to the full bathroom and its own private outdoor balcony, while the second bedroom features a loft style window that overlooks the downstairs living space, adding architectural charm and a sense of openness. This resort style community boasts a heated pool, oversized Jacuzzi, and a clubhouse overlooking a serene pond with a scenic boardwalk. Condo fees cover cable, internet, water, sewer, trash, building insurance, exterior maintenance, pool and spa amenities, and on site managementgiving you peace of mind and convenience. Dont miss your chance to own this beautifully appointed condo in one of Pinellas Countys most accessible and desirable locations!
Property Location and Similar Properties
All
Similar






Features
Appliances
- Cooktop
- Dishwasher
- Disposal
- Dryer
- Electric Water Heater
- Microwave
- Range
- Refrigerator
- Washer
Home Owners Association Fee
- 648.00
Home Owners Association Fee Includes
- Cable TV
- Common Area Taxes
- Pool
- Escrow Reserves Fund
- Insurance
- Internet
- Maintenance Structure
- Maintenance Grounds
- Maintenance
- Management
- Pest Control
- Private Road
- Sewer
- Trash
- Water
Association Name
- WEST COAST MANAGEMENT/ HEATHER KUHNS
Association Phone
- 727-546-4764
Carport Spaces
- 0.00
Close Date
- 0000-00-00
Cooling
- Central Air
Country
- US
Covered Spaces
- 0.00
Exterior Features
- Balcony
- Rain Gutters
- Sidewalk
- Sliding Doors
Flooring
- Carpet
- Tile
- Wood
Garage Spaces
- 1.00
Heating
- Central
- Electric
High School
- Pinellas Park High-PN
Insurance Expense
- 0.00
Interior Features
- Cathedral Ceiling(s)
- Ceiling Fans(s)
- Eat-in Kitchen
- High Ceilings
- Kitchen/Family Room Combo
- Living Room/Dining Room Combo
- Open Floorplan
- PrimaryBedroom Upstairs
- Solid Surface Counters
- Solid Wood Cabinets
- Thermostat
- Vaulted Ceiling(s)
- Window Treatments
Legal Description
- LAKE FOREST CONDO PHASE 2 BLDG VIII
- UNIT 806
Levels
- Two
Living Area
- 1190.00
Lot Features
- Paved
Middle School
- Pinellas Park Middle-PN
Area Major
- 33782 - Pinellas Park
Net Operating Income
- 0.00
Occupant Type
- Vacant
Open Parking Spaces
- 0.00
Other Expense
- 0.00
Parcel Number
- 20-30-16-47812-008-0806
Parking Features
- Garage Door Opener
- Guest
Pets Allowed
- Yes
Property Condition
- Completed
Property Type
- Residential
Roof
- Shingle
School Elementary
- Skyview Elementary-PN
Sewer
- Public Sewer
Tax Year
- 2024
Township
- 30
Unit Number
- 806
Utilities
- BB/HS Internet Available
- Cable Available
- Electricity Available
- Electricity Connected
- Phone Available
- Public
- Sewer Available
- Sewer Connected
- Water Available
- Water Connected
Views
- 27
Virtual Tour Url
- https://www.propertypanorama.com/instaview/stellar/W7876281
Water Source
- Public
Year Built
- 1985
Listing Data ©2025 Pinellas/Central Pasco REALTOR® Organization
The information provided by this website is for the personal, non-commercial use of consumers and may not be used for any purpose other than to identify prospective properties consumers may be interested in purchasing.Display of MLS data is usually deemed reliable but is NOT guaranteed accurate.
Datafeed Last updated on July 19, 2025 @ 12:00 am
©2006-2025 brokerIDXsites.com - https://brokerIDXsites.com
Sign Up Now for Free!X
Call Direct: Brokerage Office: Mobile: 727.710.4938
Registration Benefits:
- New Listings & Price Reduction Updates sent directly to your email
- Create Your Own Property Search saved for your return visit.
- "Like" Listings and Create a Favorites List
* NOTICE: By creating your free profile, you authorize us to send you periodic emails about new listings that match your saved searches and related real estate information.If you provide your telephone number, you are giving us permission to call you in response to this request, even if this phone number is in the State and/or National Do Not Call Registry.
Already have an account? Login to your account.

