
- Jackie Lynn, Broker,GRI,MRP
- Acclivity Now LLC
- Signed, Sealed, Delivered...Let's Connect!
No Properties Found
- Home
- Property Search
- Search results
- 9729 Bay Colony Drive, RIVERVIEW, FL 33578
Property Photos
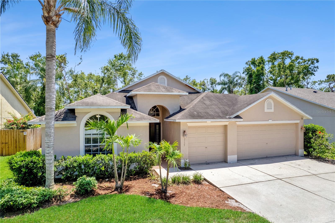

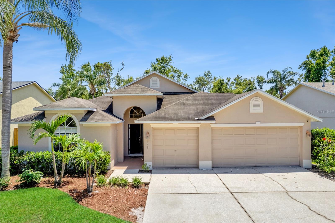
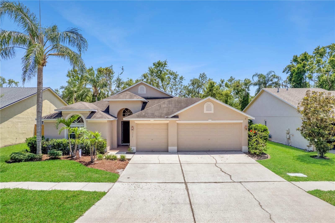
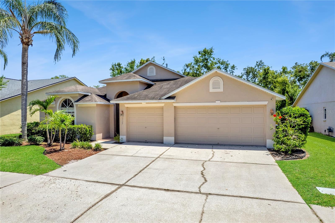
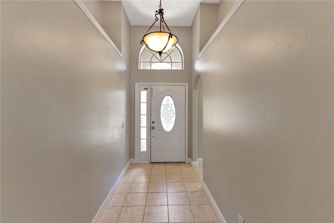
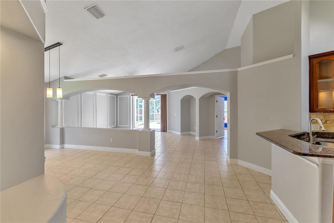
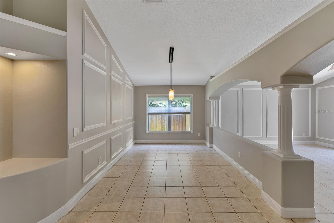
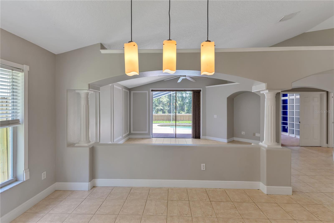
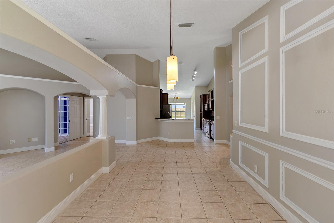
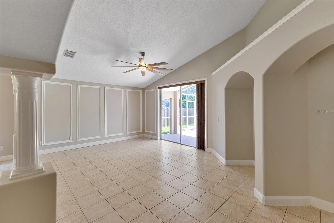
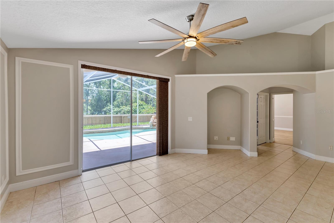
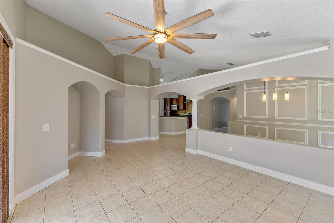
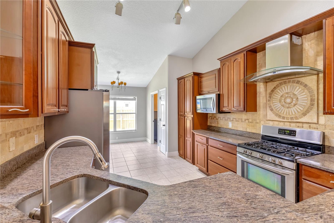
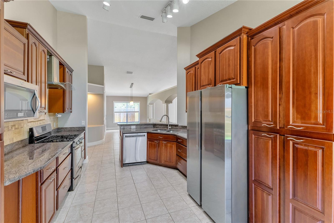
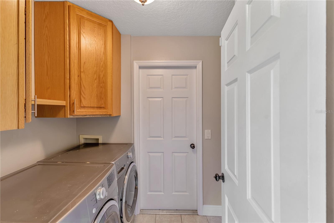
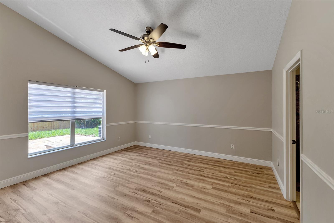
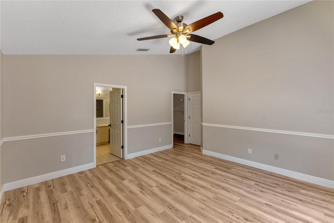
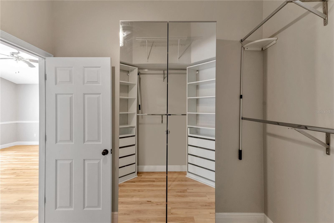
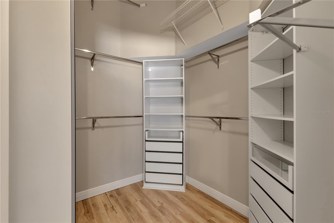
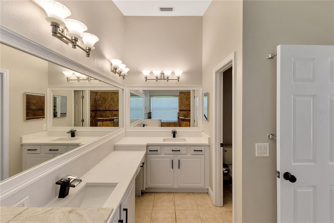
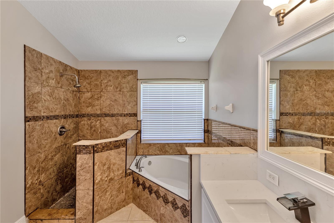
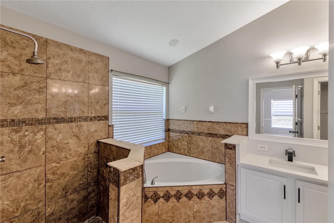
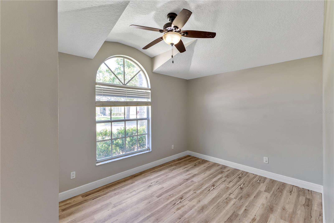
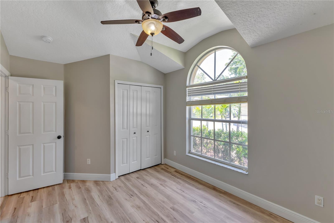
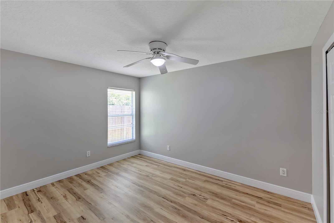
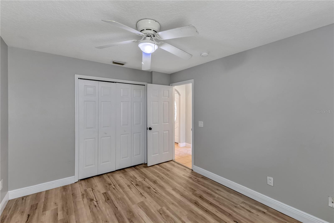
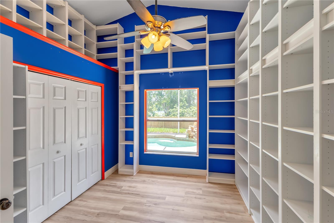
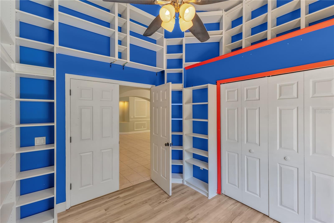
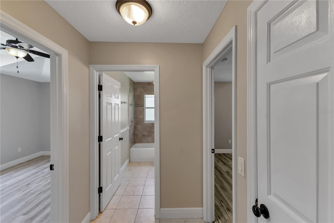
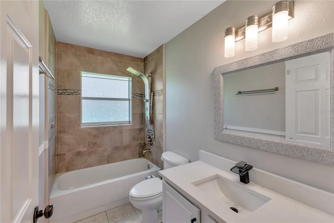
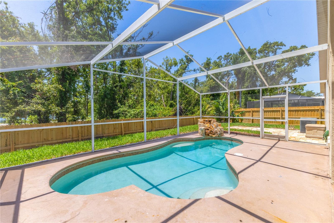
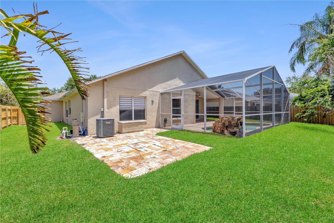
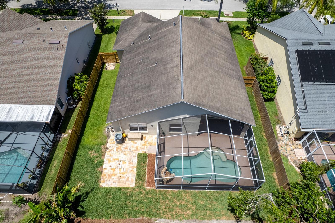
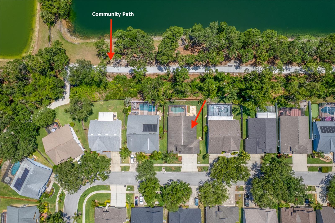
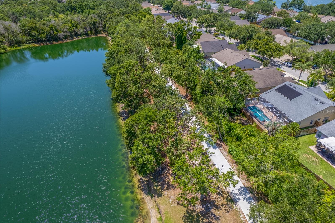
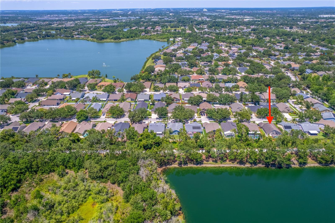
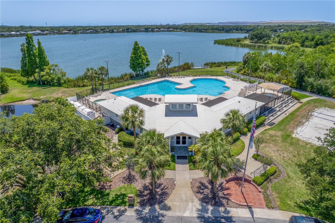
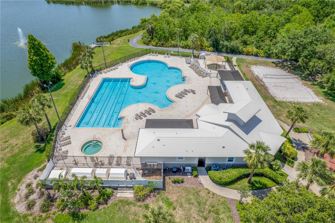
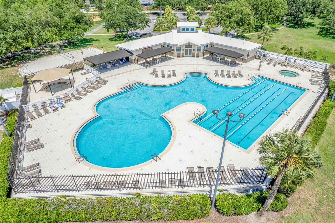
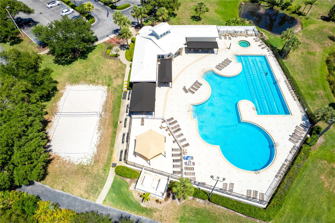
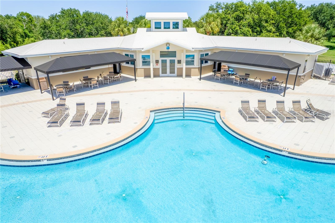
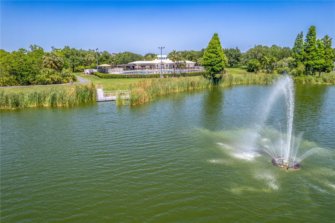
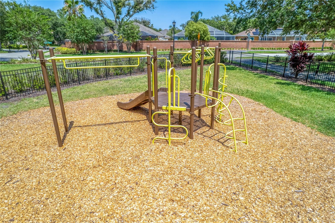
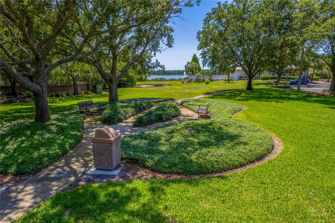
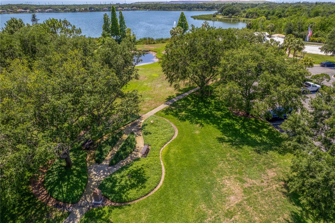
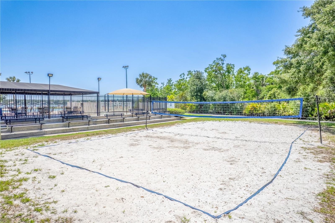
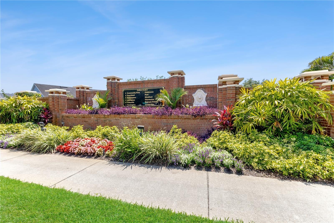
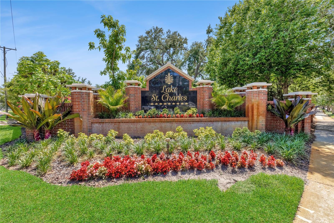
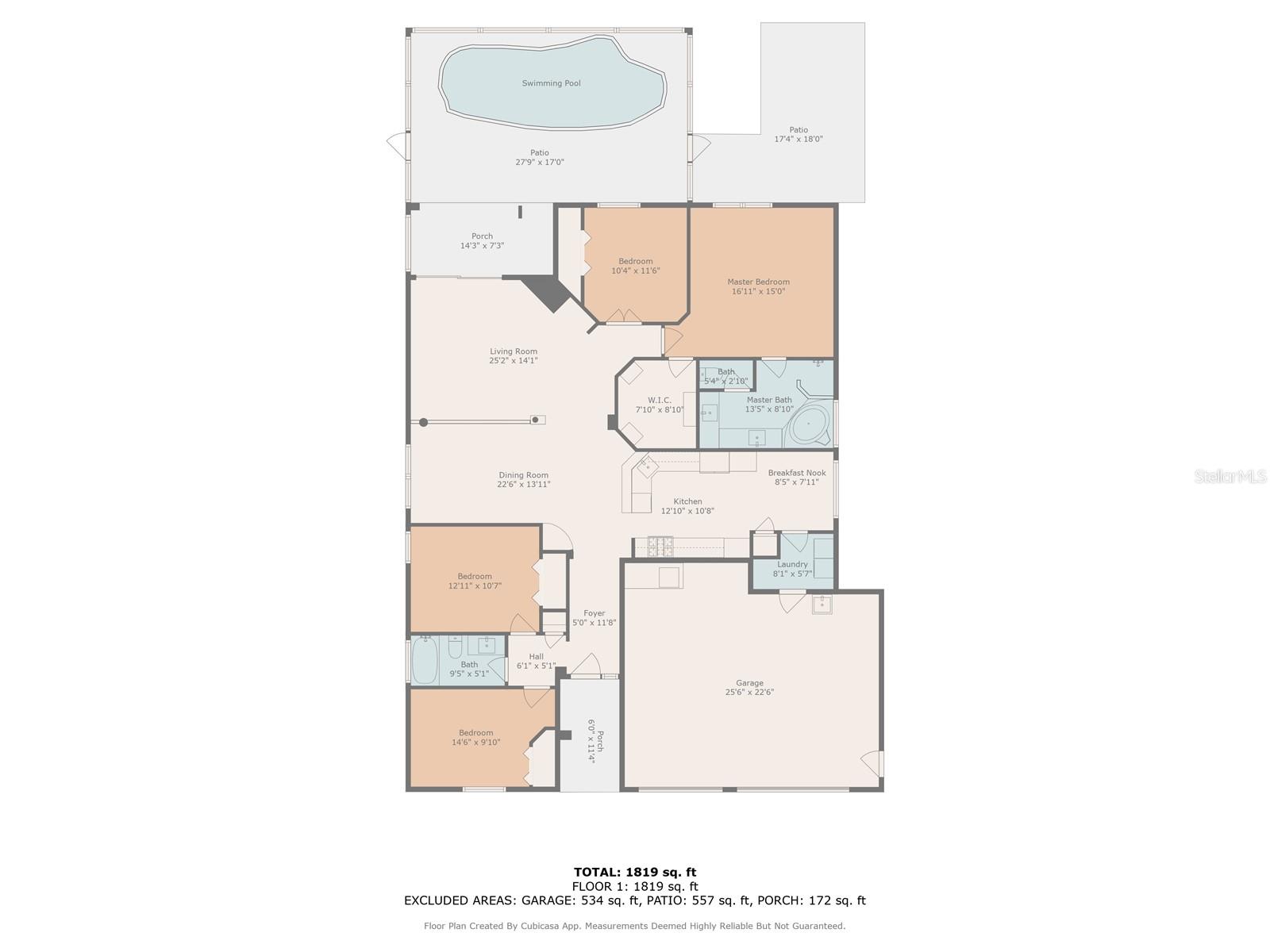
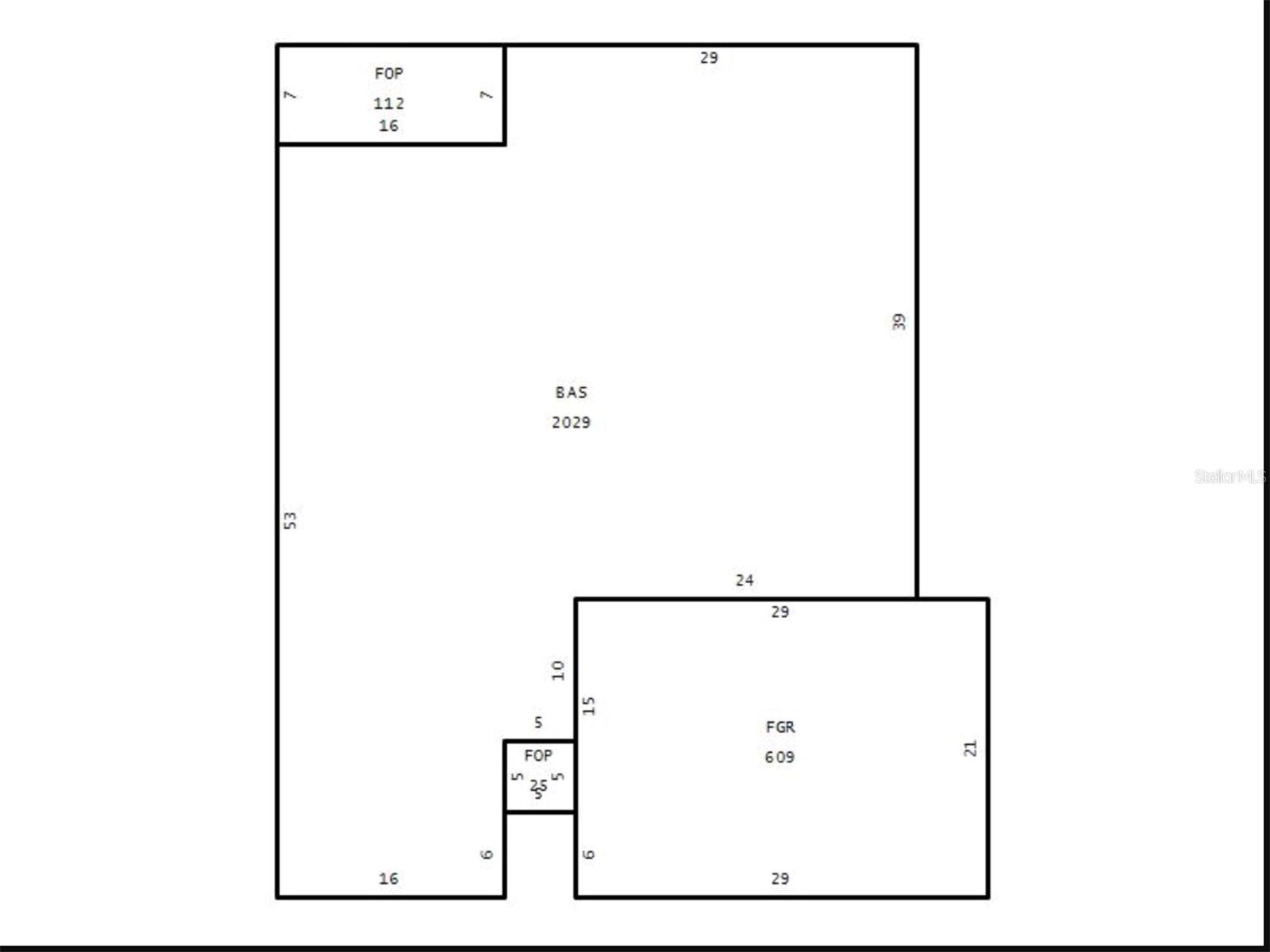
- MLS#: W7875695 ( Residential )
- Street Address: 9729 Bay Colony Drive
- Viewed: 20
- Price: $495,000
- Price sqft: $178
- Waterfront: No
- Year Built: 2001
- Bldg sqft: 2775
- Bedrooms: 4
- Total Baths: 2
- Full Baths: 2
- Days On Market: 54
- Additional Information
- Geolocation: 27.8756 / -82.339
- County: HILLSBOROUGH
- City: RIVERVIEW
- Zipcode: 33578
- Subdivision: Lake St Charles
- Elementary School: Riverview Elem School HB
- High School: Spoto High HB

- DMCA Notice
-
DescriptionLocation!! Location!! Location!! Lake views for days! Discover your dream home in the desirable Lake St. Charles neighborhood! This stunning residence boasts four spacious bedrooms, two modern bathrooms, an enclosed beautiful pool for entertaining, a breathtaking lake view, and a generous three car garage. The kitchen is a culinary haven, featuring expansive workspaces, elegant solid wood cabinets, and durable solid surface countertops. The spacious primary suite boasts of a luxurious bath with a garden tub, walk in shower and dual vanities. Two secondary bedrooms share an adjacent bathroom while the third bedroom can easily be converted into an office. The home is bathed in natural light thanks to the sliding glass door that lead to the charming screened poolperfect for relaxation and entertaining. The master suite is a retreat of its own, complete with a large walk in closet, dual sinks, and a separate tub and shower for added luxury. With a thoughtful split bedroom floor plan and an interior utility room, this home is designed for both comfort and convenience. Recently painted in March of 2025 with top quality paint, the interior of the home is bright, open, and inviting. Brand new fence installed in 2025! This beautiful home features vinyl and tile flooring throughout the house. The bathrooms were remodeled in 2024 adding yet another touch of sophistication. The fully fenced backyard features lush, low maintenance turf and plenty of privacyperfect for entertaining. Lake St. Charles offers a wealth of amenities, including scenic walking and biking trails around the picturesque 72 acre lake, a community pool, playgrounds, a tennis court, dog park and so much more! Conveniently located near TOP RATED schools, shopping, and dining, with easy access to US 301, I 75, and the Selmon Crosstown Expressway for a smooth commute to Tampa and Saint Petersburg! Dont miss the chance to make this exceptional property your own!
Property Location and Similar Properties
All
Similar






Features
Appliances
- Dishwasher
- Disposal
- Dryer
- Microwave
- Range
- Refrigerator
- Washer
Home Owners Association Fee
- 110.00
Association Name
- Adriana Urbina
Association Phone
- 813-501-3381
Carport Spaces
- 0.00
Close Date
- 0000-00-00
Cooling
- Central Air
Country
- US
Covered Spaces
- 0.00
Exterior Features
- Private Mailbox
- Sidewalk
- Sliding Doors
Flooring
- Tile
- Vinyl
Furnished
- Unfurnished
Garage Spaces
- 3.00
Heating
- Central
- Electric
- Natural Gas
High School
- Spoto High-HB
Insurance Expense
- 0.00
Interior Features
- Built-in Features
- Cathedral Ceiling(s)
- Ceiling Fans(s)
- High Ceilings
- Stone Counters
- Walk-In Closet(s)
Legal Description
- LAKE ST CHARLES UNIT 9 LOT 9 BLOCK 3
Levels
- One
Living Area
- 2029.00
Area Major
- 33578 - Riverview
Net Operating Income
- 0.00
Occupant Type
- Vacant
Open Parking Spaces
- 0.00
Other Expense
- 0.00
Parcel Number
- U-18-30-20-5GK-000003-00009.0
Pets Allowed
- Cats OK
- Dogs OK
Pool Features
- In Ground
Possession
- Close Of Escrow
Property Type
- Residential
Roof
- Shingle
School Elementary
- Riverview Elem School-HB
Sewer
- Public Sewer
Tax Year
- 2024
Township
- 30
Utilities
- Cable Connected
- Electricity Available
- Natural Gas Connected
- Public
- Sewer Connected
View
- Trees/Woods
- Water
Views
- 20
Virtual Tour Url
- https://www.propertypanorama.com/instaview/stellar/W7875695
Water Source
- Public
Year Built
- 2001
Zoning Code
- PD
Listing Data ©2025 Pinellas/Central Pasco REALTOR® Organization
The information provided by this website is for the personal, non-commercial use of consumers and may not be used for any purpose other than to identify prospective properties consumers may be interested in purchasing.Display of MLS data is usually deemed reliable but is NOT guaranteed accurate.
Datafeed Last updated on July 19, 2025 @ 12:00 am
©2006-2025 brokerIDXsites.com - https://brokerIDXsites.com
Sign Up Now for Free!X
Call Direct: Brokerage Office: Mobile: 727.710.4938
Registration Benefits:
- New Listings & Price Reduction Updates sent directly to your email
- Create Your Own Property Search saved for your return visit.
- "Like" Listings and Create a Favorites List
* NOTICE: By creating your free profile, you authorize us to send you periodic emails about new listings that match your saved searches and related real estate information.If you provide your telephone number, you are giving us permission to call you in response to this request, even if this phone number is in the State and/or National Do Not Call Registry.
Already have an account? Login to your account.

