
- Jackie Lynn, Broker,GRI,MRP
- Acclivity Now LLC
- Signed, Sealed, Delivered...Let's Connect!
No Properties Found
- Home
- Property Search
- Search results
- 10134 Buck Drive, NEW PORT RICHEY, FL 34654
Property Photos
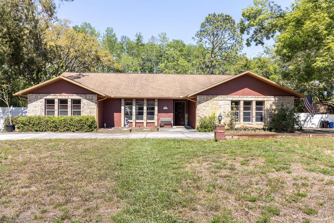

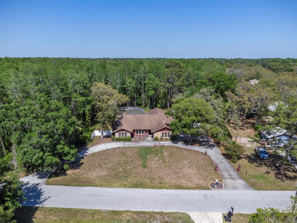
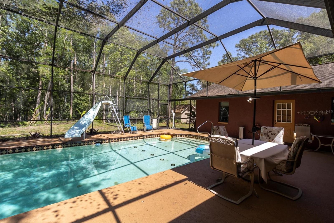
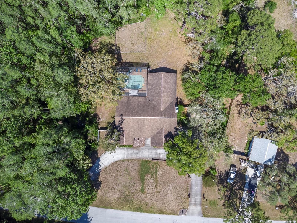
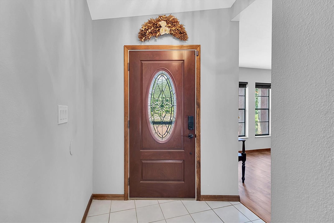
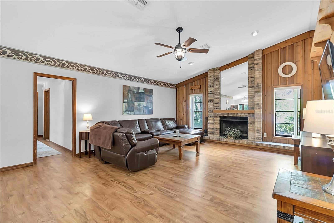
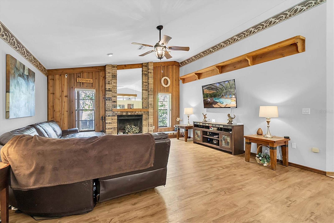
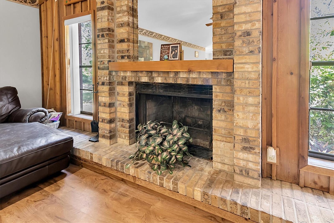
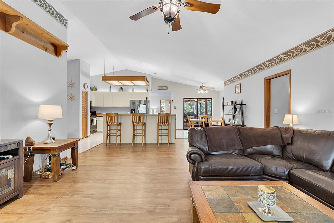
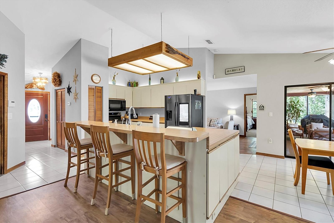
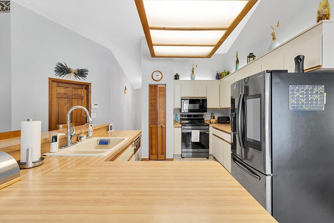
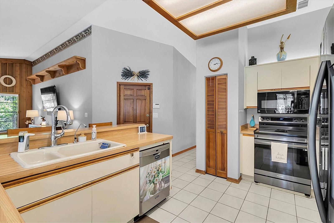
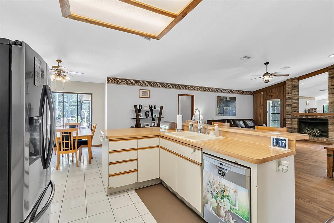
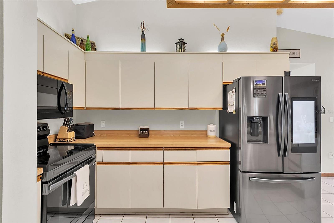
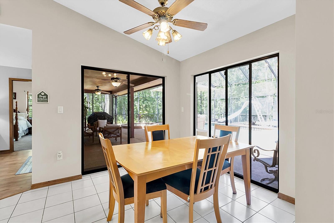
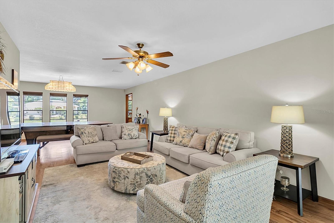
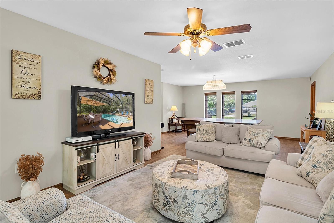
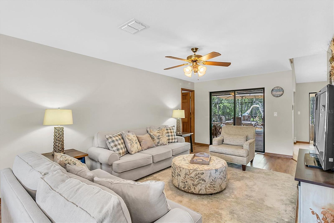
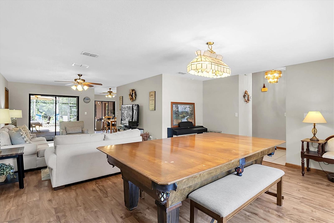
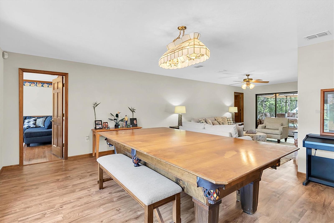
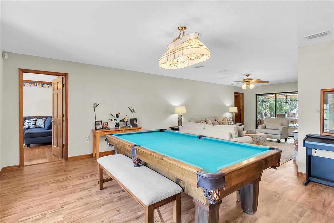
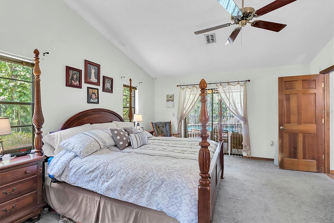
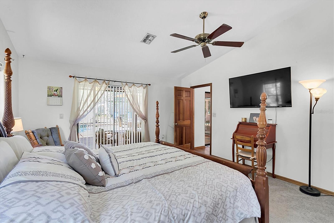
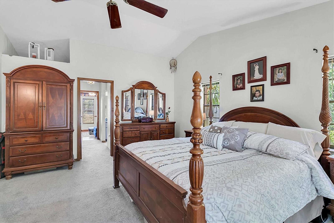
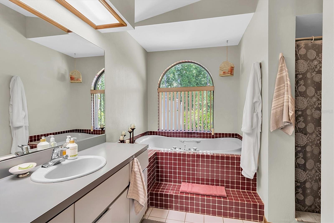
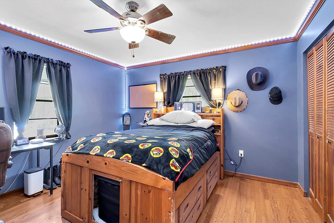
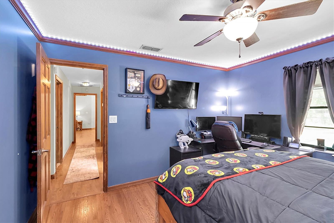
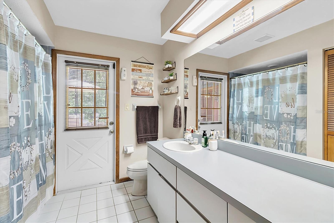
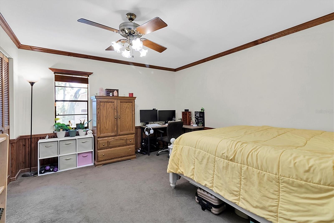
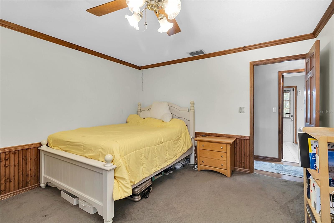

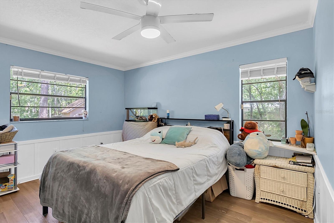
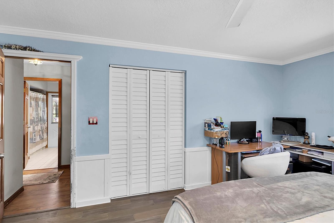
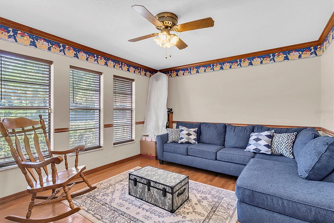
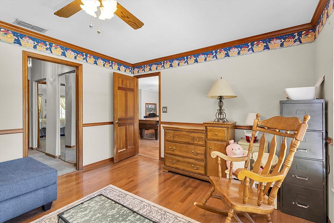
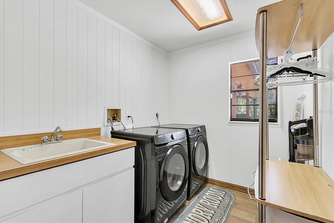
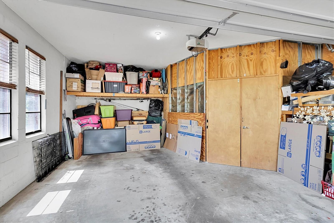
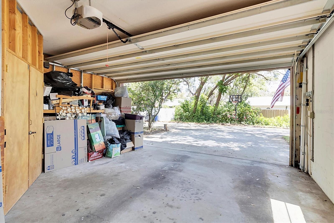
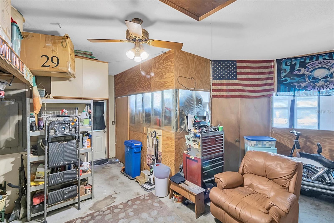
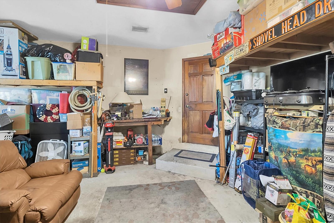
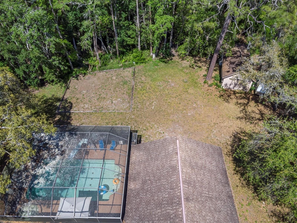
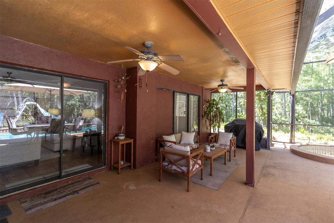
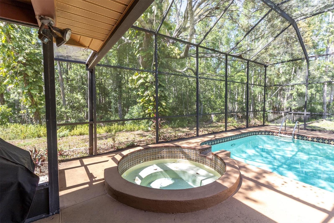
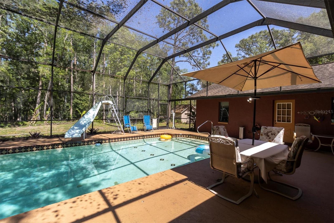
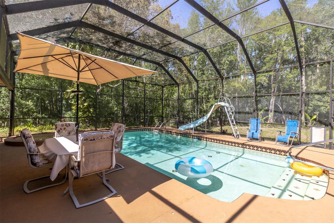
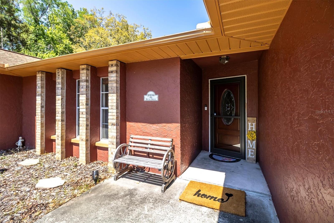
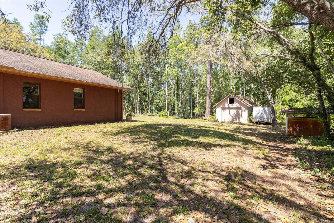
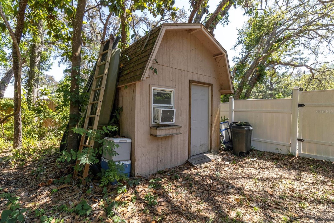
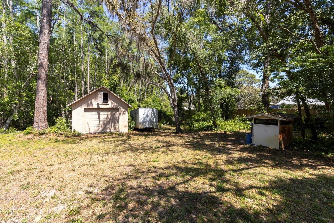
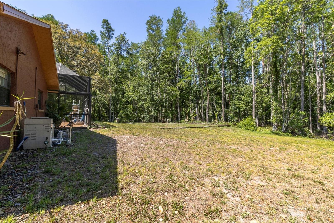
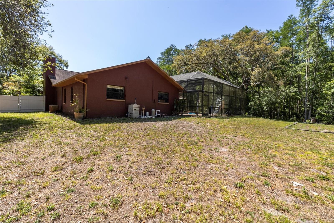
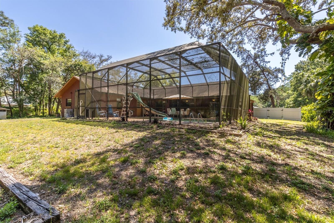
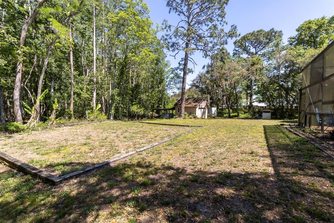
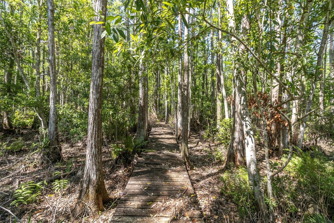

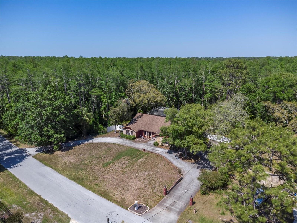
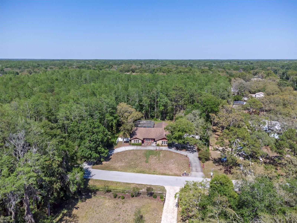

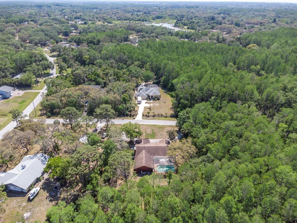
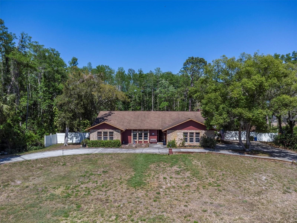
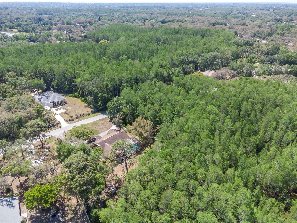
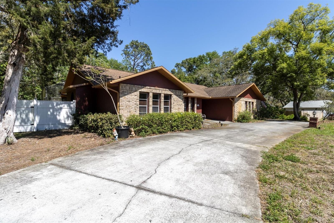
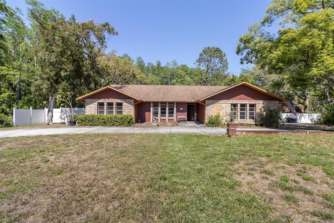
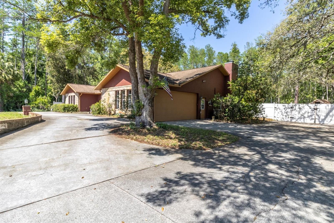
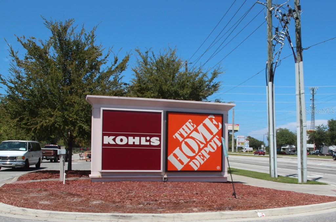
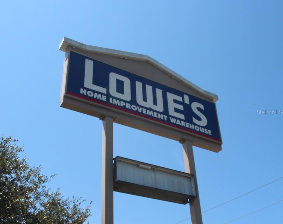
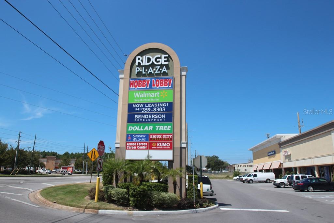
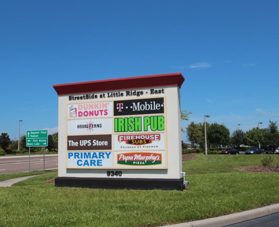
- MLS#: W7874650 ( Residential )
- Street Address: 10134 Buck Drive
- Viewed: 42
- Price: $529,900
- Price sqft: $147
- Waterfront: No
- Year Built: 1988
- Bldg sqft: 3600
- Bedrooms: 4
- Total Baths: 3
- Full Baths: 3
- Garage / Parking Spaces: 2
- Days On Market: 52
- Acreage: 2.57 acres
- Additional Information
- Geolocation: 28.3049 / -82.6455
- County: PASCO
- City: NEW PORT RICHEY
- Zipcode: 34654
- Subdivision: Golden Acres
- Elementary School: Cypress Elementary PO
- Middle School: River Ridge Middle PO
- High School: River Ridge High PO
- Provided by: BHHS FLORIDA PROPERTIES GROUP
- Contact: Kathleen Despota
- 727-847-4444

- DMCA Notice
-
DescriptionSpacious, over 2700 sq ft 4+den/3/2/pool... And private 2. 57 acres... Yet minutes to shopping! Most all the large open rooms have views of the pool and woods! The kitchen surrounds you in cabinets & lots of counter top workspace, a handy pantry & it features gleaming stainless appliances; the breakfast bar opens to the dinette, and the oversized family room with a vaulted ceiling the room is accented by a brick faced wood burning firepalce with sliders that open to the pool & patio area this makes a wonderful family gathering area great for entertaining. The split floor plan give maximm prvacy to the large primary bedroom. The privte bath area has a relaxing spa tub a separate shower everyone's favorite dual sinks and tons of closet space! There is a pocket door from the primary bedroom that opens to a great den, hobby or baby's room that also has a second door to the living room... What a great set up and so versatile! The other 3 bedrooms are a generous size with lots of closet space! And one of the 3 baths has pool access! The screened in pool deck area is amazing! It features a giant pool with a relaxing spill over spa and large covered patio! A good sized open yard backed by acres of beautiful woods! There are 2 storage buildings, one with a/c! You can't ask for more than this special home offers espcially at a razor sharp price like this! Hurry to this one! Hesitate... And you'll be too late!
Property Location and Similar Properties
All
Similar






Features
Appliances
- Dishwasher
- Dryer
- Electric Water Heater
- Microwave
- Range
- Refrigerator
- Washer
- Water Filtration System
- Water Softener
Home Owners Association Fee
- 0.00
Carport Spaces
- 0.00
Close Date
- 0000-00-00
Cooling
- Central Air
Country
- US
Covered Spaces
- 0.00
Exterior Features
- Rain Gutters
- Sliding Doors
Fencing
- Vinyl
Flooring
- Ceramic Tile
- Laminate
Garage Spaces
- 2.00
Heating
- Central
- Electric
High School
- River Ridge High-PO
Insurance Expense
- 0.00
Interior Features
- Cathedral Ceiling(s)
- Ceiling Fans(s)
- Kitchen/Family Room Combo
- Living Room/Dining Room Combo
- Open Floorplan
- Primary Bedroom Main Floor
- Split Bedroom
- Vaulted Ceiling(s)
- Walk-In Closet(s)
- Window Treatments
Legal Description
- GOLDEN ACRES UNIT 12 PB 16 PGS 96-100 LOT 137 OR 6326 PG 1010
Levels
- One
Living Area
- 2710.00
Lot Features
- Conservation Area
- In County
- Oversized Lot
- Private
- Paved
Middle School
- River Ridge Middle-PO
Area Major
- 34654 - New Port Richey
Net Operating Income
- 0.00
Occupant Type
- Owner
Open Parking Spaces
- 0.00
Other Expense
- 0.00
Other Structures
- Shed(s)
- Storage
Parcel Number
- 17-25-18-011.B-000.00-137.0
Parking Features
- Circular Driveway
- Driveway
- Garage Door Opener
- Ground Level
- Oversized
Pets Allowed
- Cats OK
- Dogs OK
Pool Features
- Gunite
- In Ground
- Screen Enclosure
Possession
- Close Of Escrow
Property Type
- Residential
Roof
- Shingle
School Elementary
- Cypress Elementary-PO
Sewer
- Septic Tank
Style
- Ranch
Tax Year
- 2024
Township
- 25S
Utilities
- Cable Available
- Electricity Connected
- Water Connected
View
- Pool
- Trees/Woods
Views
- 42
Virtual Tour Url
- https://www.propertypanorama.com/instaview/stellar/W7874650
Water Source
- Well
Year Built
- 1988
Zoning Code
- ER
Listing Data ©2025 Pinellas/Central Pasco REALTOR® Organization
The information provided by this website is for the personal, non-commercial use of consumers and may not be used for any purpose other than to identify prospective properties consumers may be interested in purchasing.Display of MLS data is usually deemed reliable but is NOT guaranteed accurate.
Datafeed Last updated on June 10, 2025 @ 12:00 am
©2006-2025 brokerIDXsites.com - https://brokerIDXsites.com
Sign Up Now for Free!X
Call Direct: Brokerage Office: Mobile: 727.710.4938
Registration Benefits:
- New Listings & Price Reduction Updates sent directly to your email
- Create Your Own Property Search saved for your return visit.
- "Like" Listings and Create a Favorites List
* NOTICE: By creating your free profile, you authorize us to send you periodic emails about new listings that match your saved searches and related real estate information.If you provide your telephone number, you are giving us permission to call you in response to this request, even if this phone number is in the State and/or National Do Not Call Registry.
Already have an account? Login to your account.

