
- Jackie Lynn, Broker,GRI,MRP
- Acclivity Now LLC
- Signed, Sealed, Delivered...Let's Connect!
Featured Listing
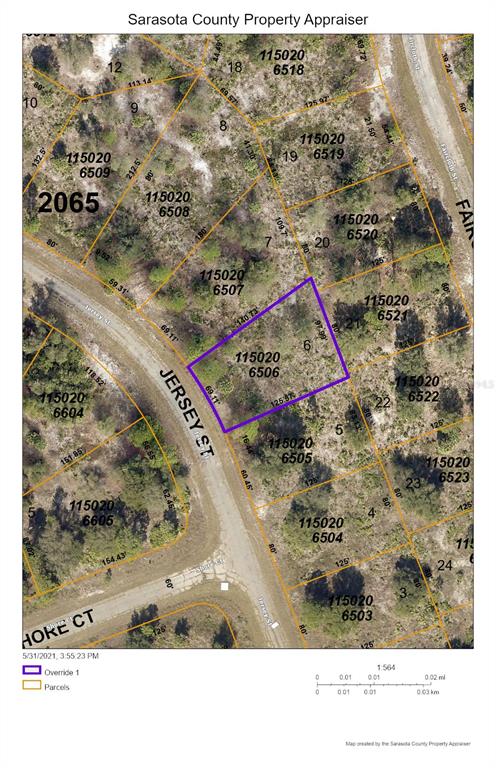
Tbd Jersey Street
- Home
- Property Search
- Search results
- 13741 Judy Avenue, HUDSON, FL 34667
Property Photos
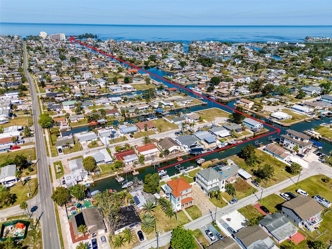

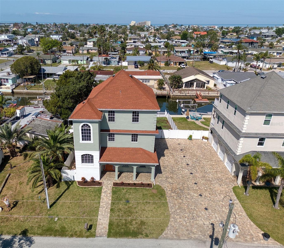
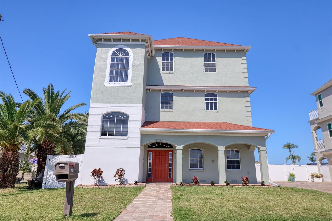
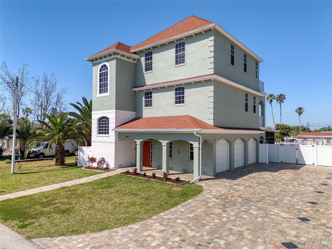
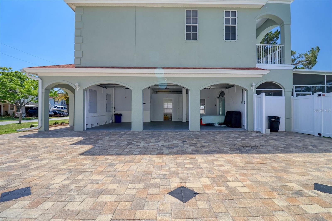
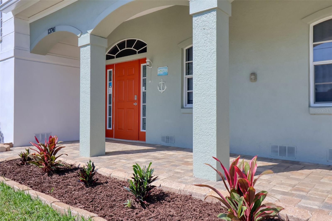
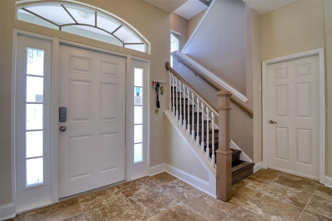
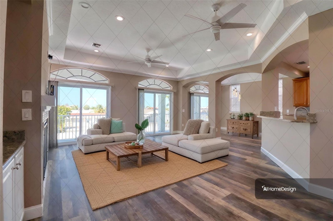
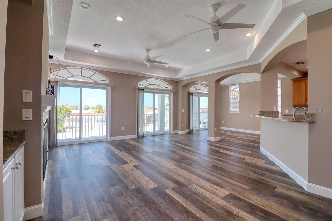
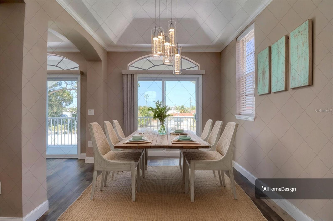
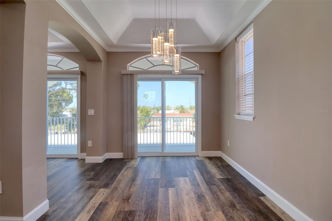
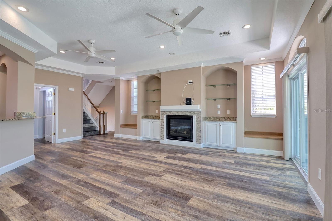
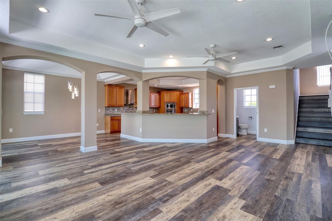
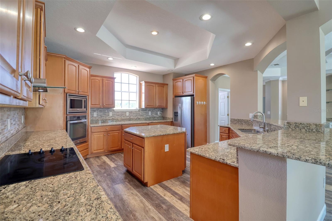
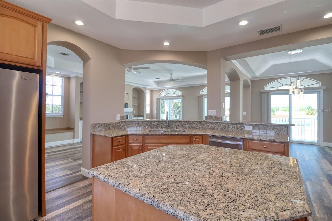
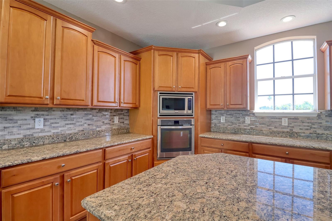
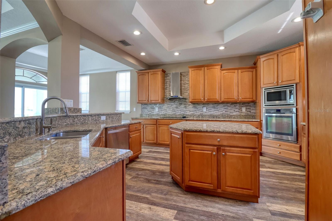
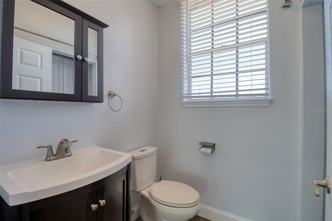
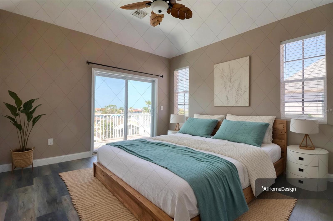
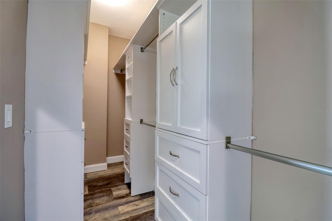
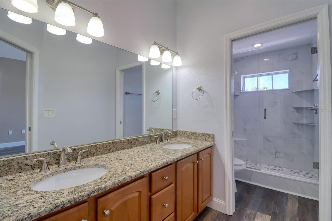
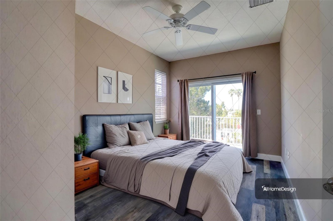
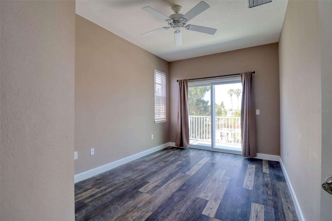
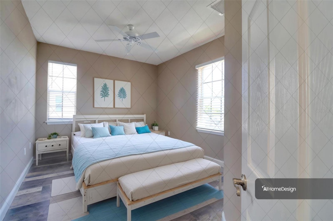
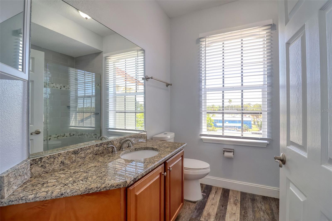
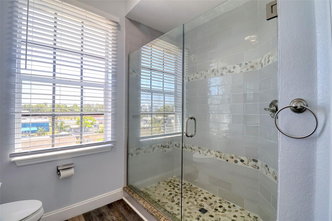
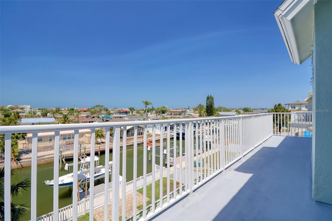
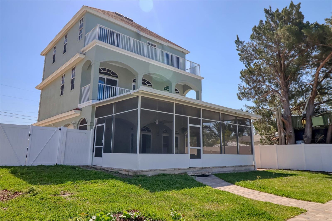
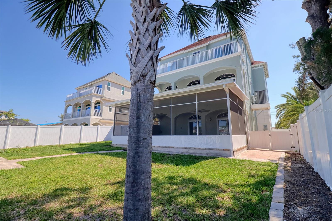
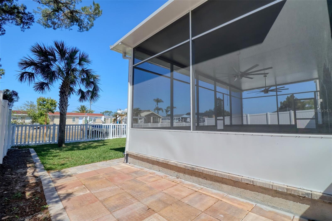
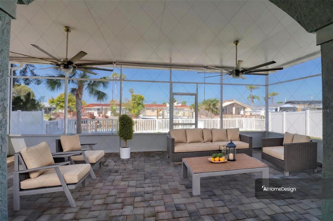
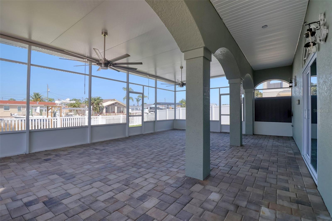
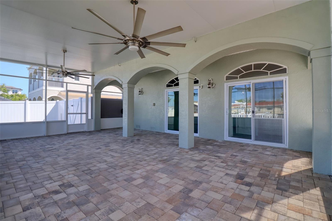
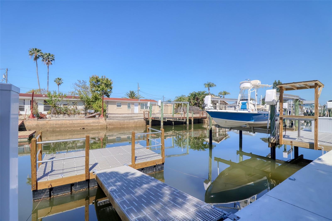
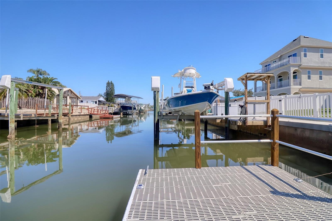
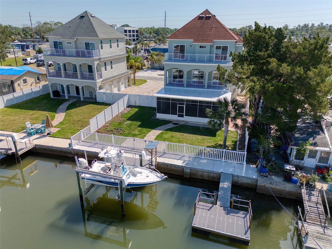
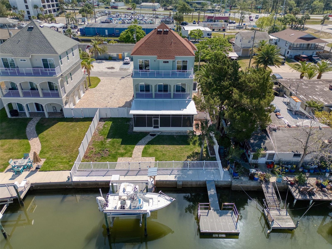
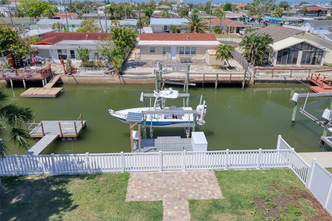
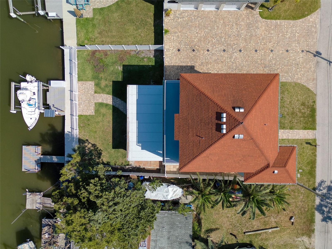
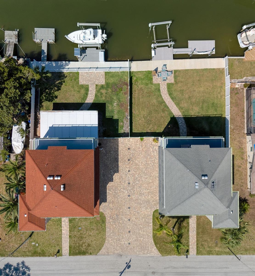
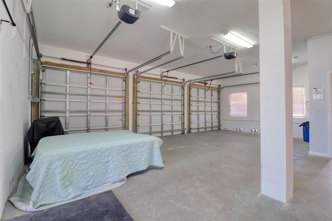
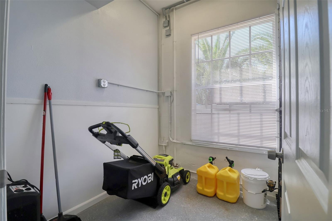
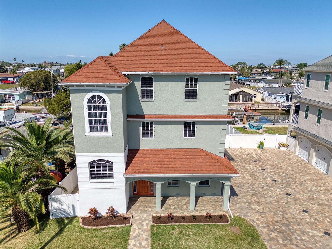
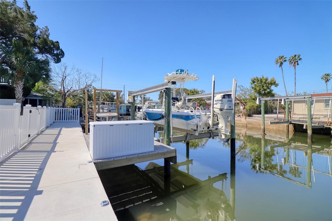
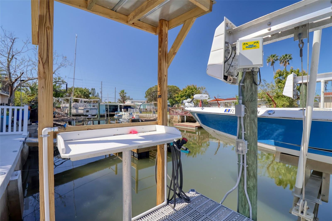
- MLS#: W7874507 ( Residential )
- Street Address: 13741 Judy Avenue
- Viewed: 121
- Price: $680,000
- Price sqft: $245
- Waterfront: Yes
- Wateraccess: Yes
- Waterfront Type: Canal - Saltwater
- Year Built: 2015
- Bldg sqft: 2770
- Bedrooms: 3
- Total Baths: 3
- Full Baths: 2
- 1/2 Baths: 1
- Garage / Parking Spaces: 3
- Days On Market: 101
- Additional Information
- Geolocation: 28.3576 / -82.7002
- County: PASCO
- City: HUDSON
- Zipcode: 34667
- Subdivision: Hudson Beach Estates
- Elementary School: Hudson Primary Academy (K 3)
- Middle School: Hudson Middle PO
- High School: Fivay High PO
- Provided by: FLORIDA LUXURY REALTY INC
- Contact: Melissa Horn
- 727-862-4447

- DMCA Notice
-
DescriptionOne or more photo(s) has been virtually staged. Multi family waterfront oasis with direct gulf access and no hoa makes this property a boating and fishing paradise with the same home available for sale next door! Ideal for multi generational living, best friends, grandparents or make it a shared vacation retreat! This elevated 3 bedroom, 3 bathroom home offers direct gulf access via a saltwater canal and only 5 minutes to the open waters. Enjoy sunrise views and breathtaking sunsets from the two upper balconies or your fenced in back yard. This property is loaded with must have features including a 10,000 lb boat lift with gem remote (new motors 2025). Fish cleaning station with water and electric. A floating dock with flow thru decking for easy cleaning and easy access kayaking, paddleboarding or your jet ski. From the 3 car garage you will find a storage room for all your fishing gear and a large screened in lanai with shades perfect for entertaining your friends and family all year round. Upstairs is a spacious, open concept layout with high ceilings, crown molding, large baseboards, waterproof luxury vinyl flooring and a dream kitchen with a large island for entertaining family and friends, double stainless steel oven & appliances, granite countertops and a breakfast bar. 7 new impact sliders (2023) and a 1/2 bath complete the 2nd floor main living space. On the 3rd floor you will find your primary bedroom suite with a balcony for sunset views, a full ensuite with walk in shower and a walk in closet with built in shelves and storage. The 2nd bedroom has a walk in closet and access to the balcony as well. From the 3 car garage you will find a storage room for all your fishing gear and a large screened in lanai to entertain family & friends. Sit back and relax after a long day enjoying coastal breezes and water views. The back yard is completely fenced in for privacy with plenty of space for your fur babies to run. Other upgrades include an underground propane line for the fireplace and tankless water heater. Whole house tenting with warranty (2025) new interior paint (2025) and new exterior paint (2024). New 19 sear ac unit (2022). Bring the boat and your fishing poles and start living the salt life today! Hudson beach is small coastal town located just north of clearwater with a small public beach, marinas and waterfront restaurants like sam's beach bar, ollies and inn on the gulf just a short golf cart ride away. Conveniently located off hwy 19 with shopping & hospital nearby. And just 15 minutes to the expressway for easy access to downtown tampa and major airports. Don't miss the opportunity to own this unique waterfront property!
Property Location and Similar Properties
All
Similar






Features
Waterfront Description
- Canal - Saltwater
Appliances
- Built-In Oven
- Cooktop
- Dishwasher
- Disposal
- Microwave
- Range
- Range Hood
- Refrigerator
- Tankless Water Heater
Home Owners Association Fee
- 0.00
Carport Spaces
- 0.00
Close Date
- 0000-00-00
Cooling
- Central Air
Country
- US
Covered Spaces
- 0.00
Exterior Features
- Rain Gutters
Fencing
- Vinyl
Flooring
- Luxury Vinyl
Furnished
- Unfurnished
Garage Spaces
- 3.00
Heating
- Central
High School
- Fivay High-PO
Insurance Expense
- 0.00
Interior Features
- Ceiling Fans(s)
- Crown Molding
- Eat-in Kitchen
- Living Room/Dining Room Combo
- Open Floorplan
- Window Treatments
Legal Description
- HUDSON BEACH ESTATES UNIT 3 REVISED PB 7 PG 24 LOT 65 & SOUTH 10 FT OF LOT 64
Levels
- Three Or More
Living Area
- 2000.00
Lot Features
- Cul-De-Sac
Middle School
- Hudson Middle-PO
Area Major
- 34667 - Hudson/Bayonet Point/Port Richey
Net Operating Income
- 0.00
Occupant Type
- Vacant
Open Parking Spaces
- 0.00
Other Expense
- 0.00
Parcel Number
- 16-24-33-0010-00000-0650
Parking Features
- Driveway
- Garage Door Opener
- Off Street
Pets Allowed
- Yes
Possession
- Close Of Escrow
Property Type
- Residential
Roof
- Shingle
School Elementary
- Hudson Primary Academy (K-3)
Sewer
- Public Sewer
Tax Year
- 2024
Township
- 24S
Utilities
- Public
View
- Water
Views
- 121
Virtual Tour Url
- https://www.propertypanorama.com/instaview/stellar/W7874507
Water Source
- Public
Year Built
- 2015
Zoning Code
- R4
Listing Data ©2025 Pinellas/Central Pasco REALTOR® Organization
The information provided by this website is for the personal, non-commercial use of consumers and may not be used for any purpose other than to identify prospective properties consumers may be interested in purchasing.Display of MLS data is usually deemed reliable but is NOT guaranteed accurate.
Datafeed Last updated on July 23, 2025 @ 12:00 am
©2006-2025 brokerIDXsites.com - https://brokerIDXsites.com
Sign Up Now for Free!X
Call Direct: Brokerage Office: Mobile: 727.710.4938
Registration Benefits:
- New Listings & Price Reduction Updates sent directly to your email
- Create Your Own Property Search saved for your return visit.
- "Like" Listings and Create a Favorites List
* NOTICE: By creating your free profile, you authorize us to send you periodic emails about new listings that match your saved searches and related real estate information.If you provide your telephone number, you are giving us permission to call you in response to this request, even if this phone number is in the State and/or National Do Not Call Registry.
Already have an account? Login to your account.

