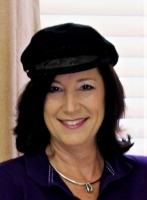
- Jackie Lynn, Broker,GRI,MRP
- Acclivity Now LLC
- Signed, Sealed, Delivered...Let's Connect!
No Properties Found
- Home
- Property Search
- Search results
- 8630 Coral Creek Loop, HUDSON, FL 34667
Property Photos
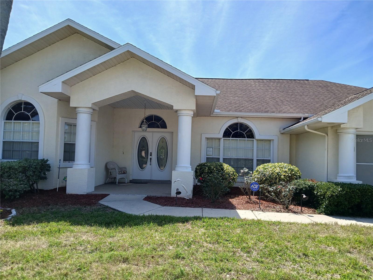

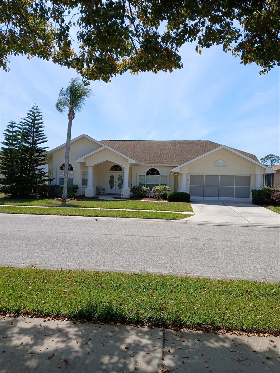
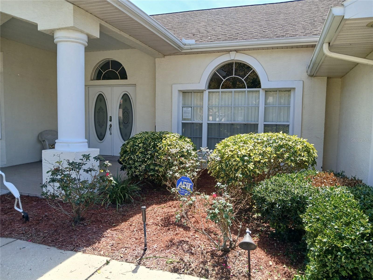
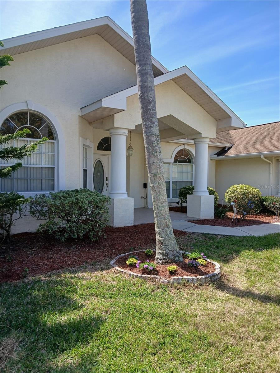
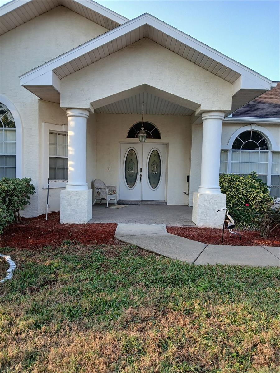
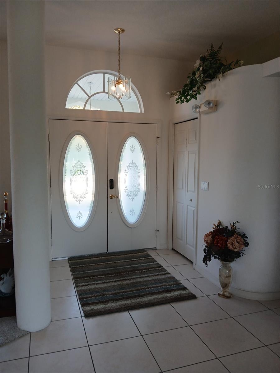
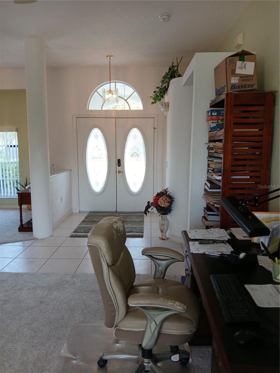
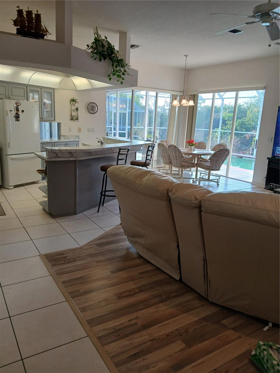
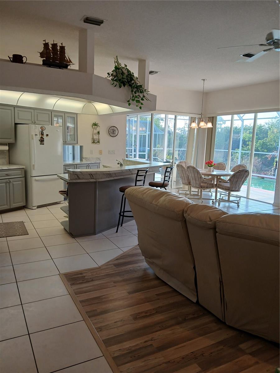
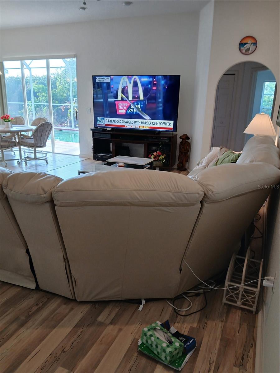
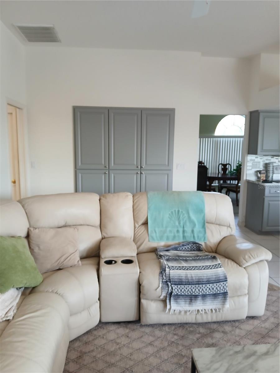
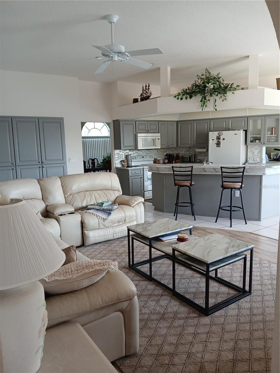
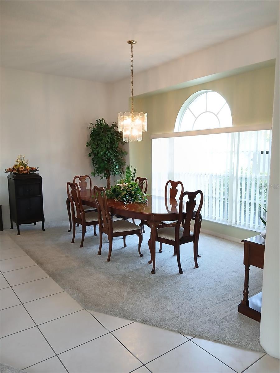
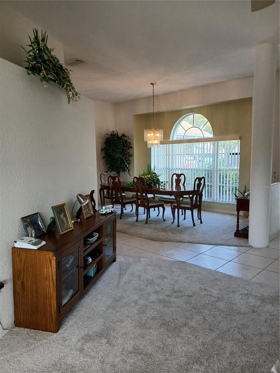
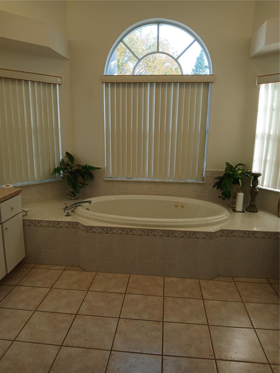
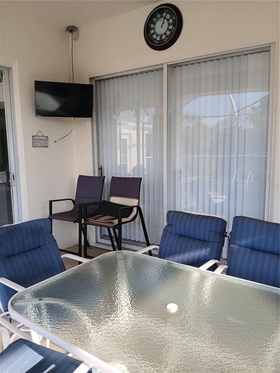
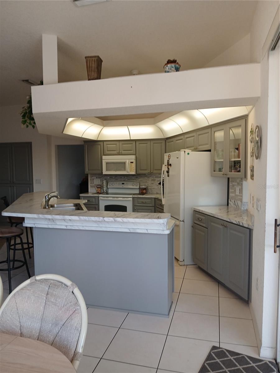
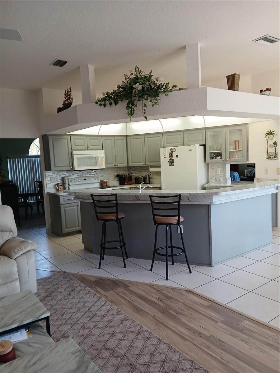
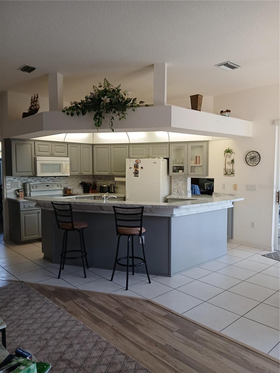
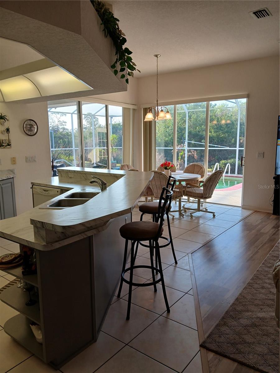
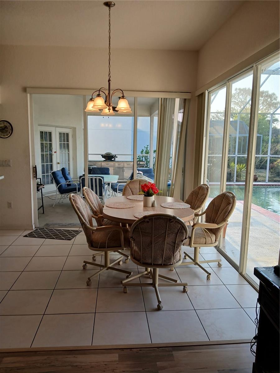
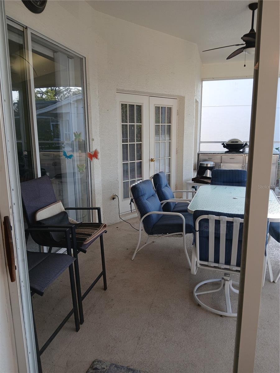
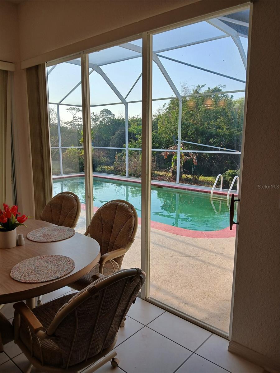
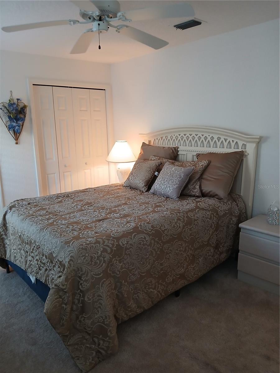
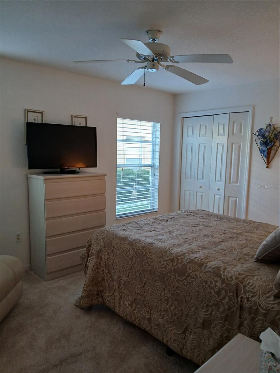
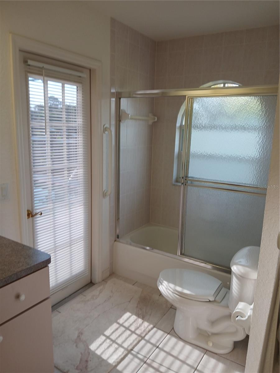
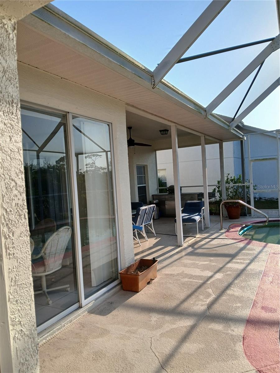
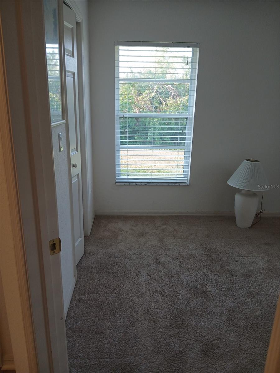
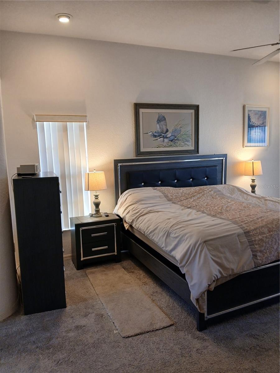
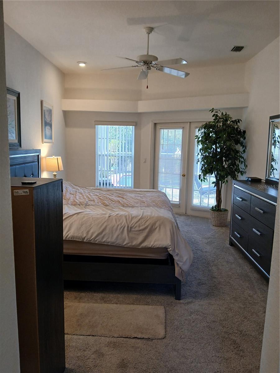
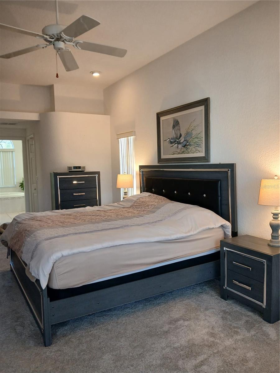
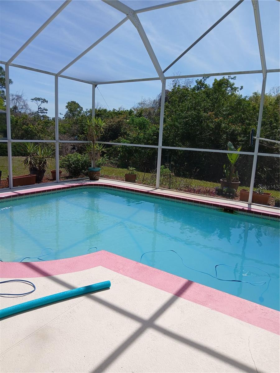
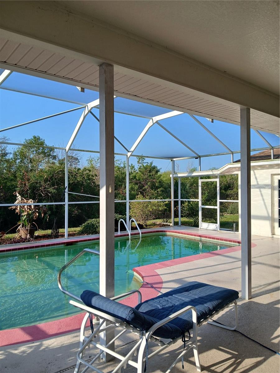
- MLS#: W7873637 ( Residential )
- Street Address: 8630 Coral Creek Loop
- Viewed: 45
- Price: $419,999
- Price sqft: $143
- Waterfront: No
- Year Built: 1998
- Bldg sqft: 2943
- Bedrooms: 3
- Total Baths: 2
- Full Baths: 2
- Garage / Parking Spaces: 4
- Days On Market: 61
- Additional Information
- Geolocation: 28.3636 / -82.6722
- County: PASCO
- City: HUDSON
- Zipcode: 34667
- Subdivision: The Estates Of Beacon Woods Go
- Elementary School: Northwest Elementary PO
- Middle School: Hudson Middle PO
- High School: Hudson High PO
- Provided by: K COOK REALTY & MT MONEY INC
- Contact: Karen Cook
- 352-584-4149

- DMCA Notice
-
DescriptionBeacon Wood Estates Fine Homes and includes this beautifully designed 3 bedroom, 2 full baths, formal living room, great room with formal dining room overlooking formal living room and eat in open concept kitchen with ceiling accents. Floating type decorative shelves for more high feeling effect. Kitchen updated in 2020 glass tile backsplash, new counter tops, and raised panel cabinetry. Pool refinished, new diamond bright upgraded to salt system in 2020. Pool has robotic self cleaner. All sliding glass doors open off dining to covered patio for spacious entertaining. New a/c and heat pump (installed March 2025) Bathroom spacious jetted garden tub and shower in master suite. Pool bath leading to pool. Roof replaced in 2015. Ceramic tile laminate in great room and more. Inside laundry with built in sink. All leading to beautiful private pool with no build in back and beautiful treed area for intimate privacy. Well sprinkler system for landndscape. This home is all you need to view today.
Property Location and Similar Properties
All
Similar





Features
Accessibility Features
- Accessible Bedroom
- Accessible Closets
- Accessible Entrance
- Visitor Bathroom
- Accessible Kitchen
- Accessible Washer/Dryer
- Grip-Accessible Features
Appliances
- Cooktop
- Dishwasher
- Disposal
- Dryer
- Electric Water Heater
- Exhaust Fan
- Ice Maker
- Microwave
- Range
- Refrigerator
- Solar Hot Water
- Washer
Home Owners Association Fee
- 540.00
Association Name
- Wise Property Management
Association Phone
- 813-968-5665
Carport Spaces
- 2.00
Close Date
- 0000-00-00
Cooling
- Central Air
Country
- US
Covered Spaces
- 0.00
Exterior Features
- Garden
- Lighting
- Rain Gutters
- Shade Shutter(s)
- Sidewalk
- Sliding Doors
- Sprinkler Metered
- Storage
Flooring
- Carpet
- Laminate
- Tile
Garage Spaces
- 2.00
Heating
- Central
- Electric
- Heat Pump
High School
- Hudson High-PO
Insurance Expense
- 0.00
Interior Features
- Ceiling Fans(s)
- Coffered Ceiling(s)
- Crown Molding
- Eat-in Kitchen
- High Ceilings
- Kitchen/Family Room Combo
- Primary Bedroom Main Floor
- Split Bedroom
- Thermostat
- Vaulted Ceiling(s)
- Walk-In Closet(s)
- Window Treatments
Legal Description
- THE ESTATES OF BEACON WOODS GOLF AND COUNTRY CLUB PHASE 5 PB 30 PGS 104-106 LOT 1
Levels
- One
Living Area
- 2087.00
Lot Features
- Cleared
- City Limits
- Landscaped
- Sidewalk
- Paved
Middle School
- Hudson Middle-PO
Area Major
- 34667 - Hudson/Bayonet Point/Port Richey
Net Operating Income
- 0.00
Occupant Type
- Owner
Open Parking Spaces
- 0.00
Other Expense
- 0.00
Parcel Number
- 26-24-16-0050-00000-0010
Parking Features
- Garage Door Opener
Pets Allowed
- Yes
Pool Features
- Auto Cleaner
- Deck
- Gunite
Property Condition
- Completed
Property Type
- Residential
Roof
- Shingle
School Elementary
- Northwest Elementary-PO
Sewer
- Public Sewer
Style
- Contemporary
Tax Year
- 2024
Township
- 24
Utilities
- Cable Available
- Cable Connected
- Public
- Sprinkler Meter
- Sprinkler Well
- Underground Utilities
View
- Trees/Woods
Views
- 45
Virtual Tour Url
- https://www.propertypanorama.com/instaview/stellar/W7873637
Water Source
- Public
- Well
Year Built
- 1998
Zoning Code
- MPUD
Listing Data ©2025 Pinellas/Central Pasco REALTOR® Organization
The information provided by this website is for the personal, non-commercial use of consumers and may not be used for any purpose other than to identify prospective properties consumers may be interested in purchasing.Display of MLS data is usually deemed reliable but is NOT guaranteed accurate.
Datafeed Last updated on May 21, 2025 @ 12:00 am
©2006-2025 brokerIDXsites.com - https://brokerIDXsites.com
Sign Up Now for Free!X
Call Direct: Brokerage Office: Mobile: 727.710.4938
Registration Benefits:
- New Listings & Price Reduction Updates sent directly to your email
- Create Your Own Property Search saved for your return visit.
- "Like" Listings and Create a Favorites List
* NOTICE: By creating your free profile, you authorize us to send you periodic emails about new listings that match your saved searches and related real estate information.If you provide your telephone number, you are giving us permission to call you in response to this request, even if this phone number is in the State and/or National Do Not Call Registry.
Already have an account? Login to your account.

