
- Jackie Lynn, Broker,GRI,MRP
- Acclivity Now LLC
- Signed, Sealed, Delivered...Let's Connect!
No Properties Found
- Home
- Property Search
- Search results
- 5360 Riverwalk Preserve Drive, NEW PORT RICHEY, FL 34653
Property Photos
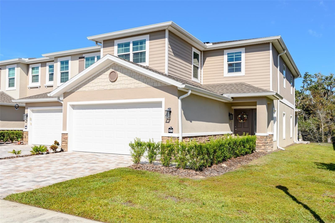

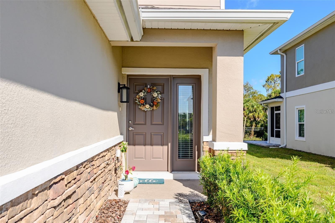
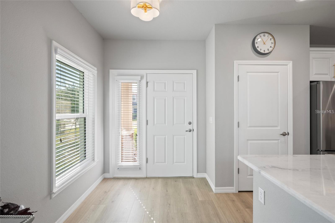
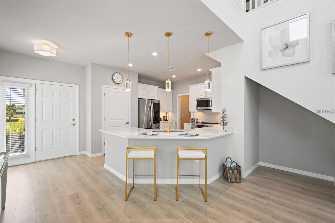
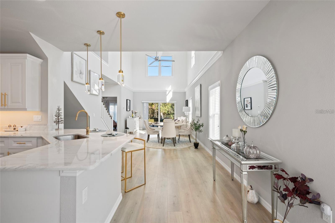
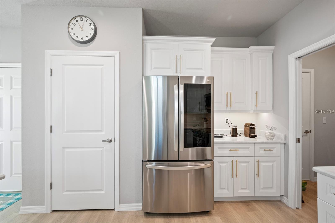
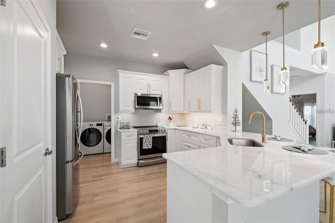
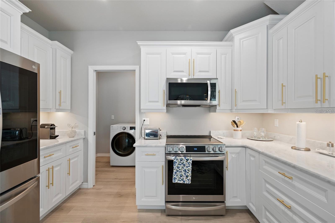
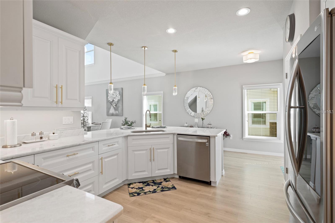
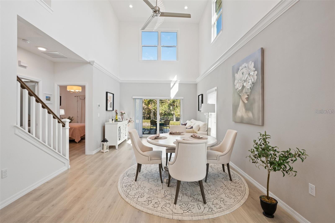
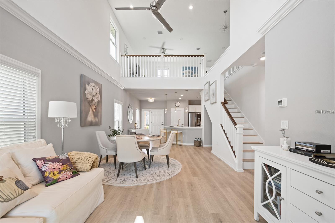
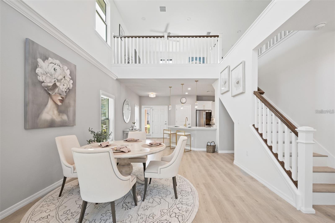
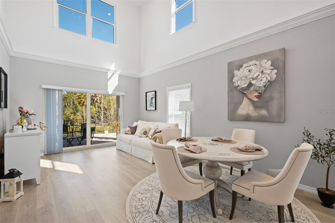
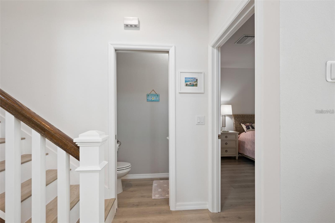
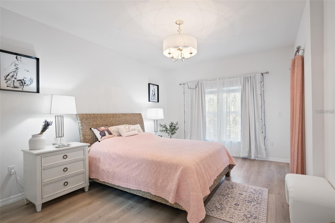
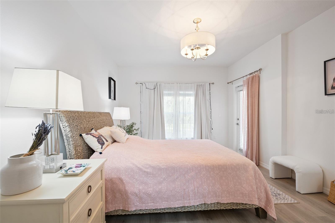
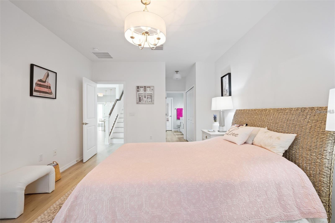
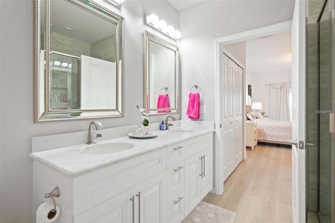
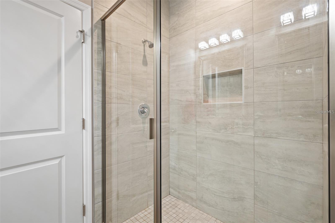
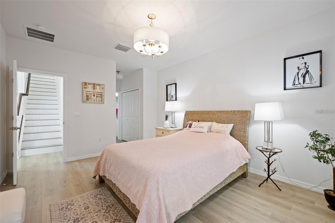
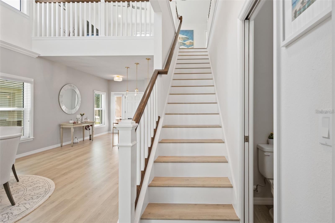
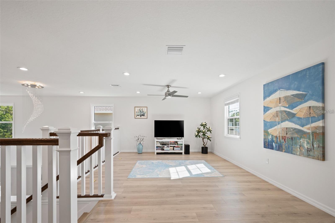
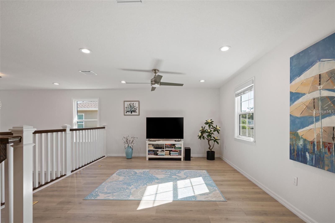
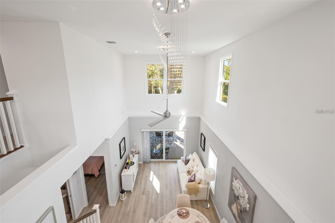
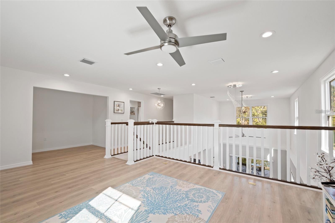
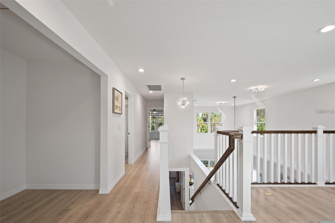
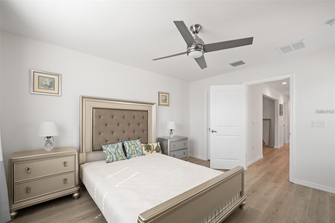
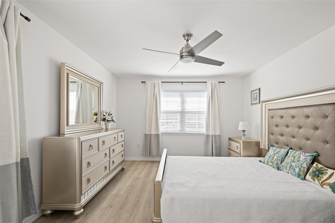
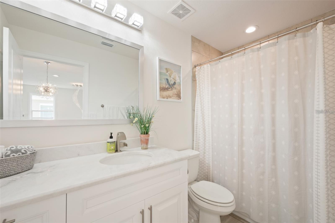
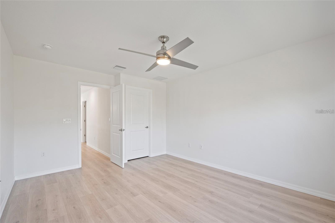
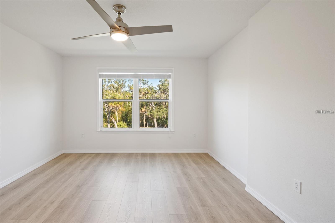
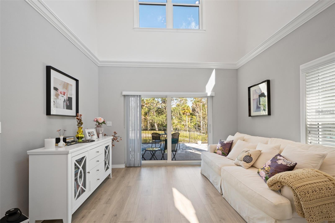
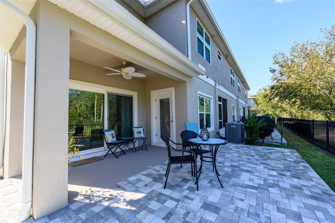
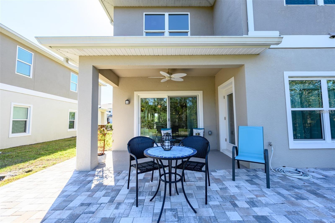
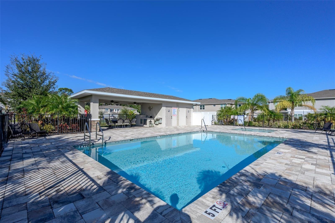
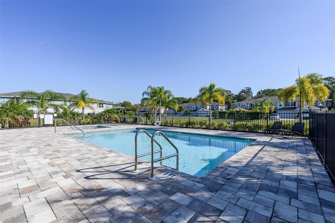
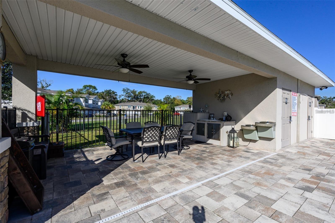
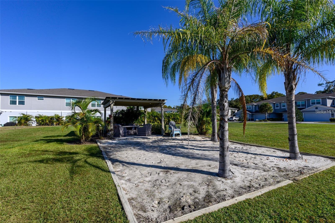
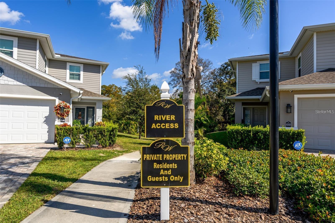
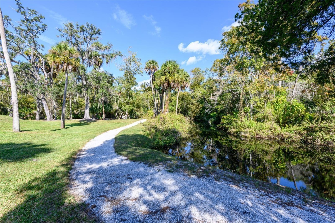
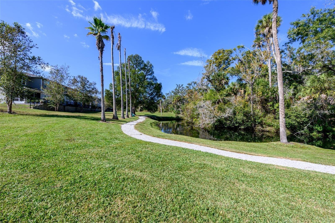
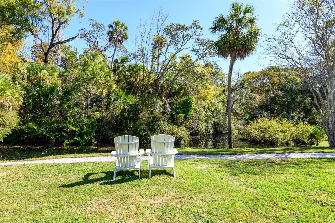
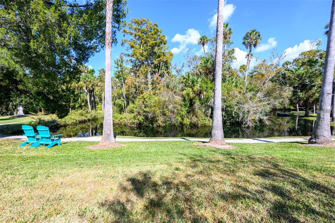
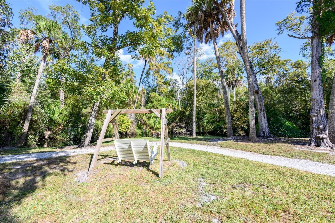
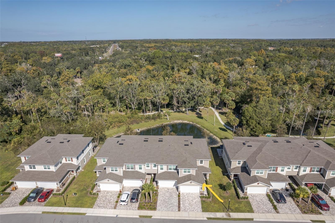
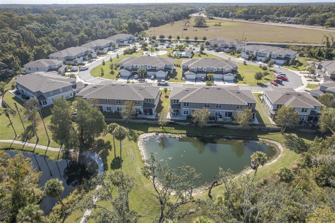
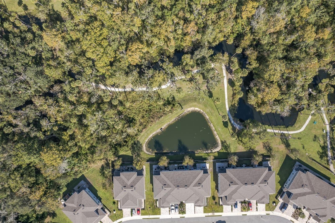
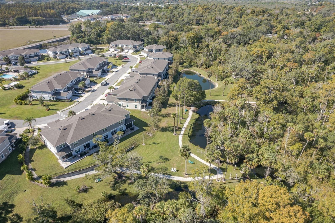
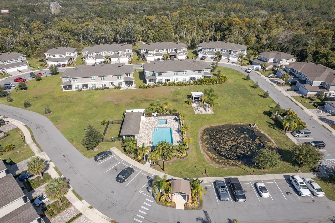
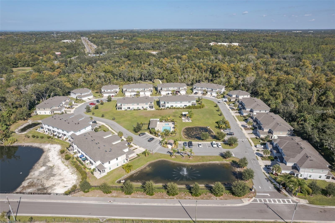
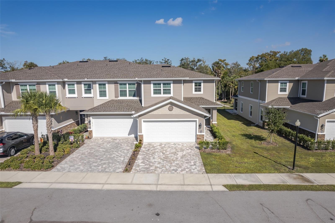
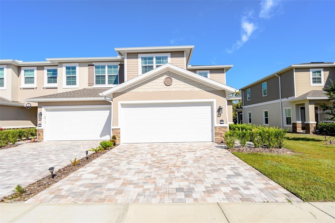
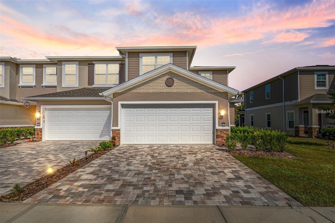
- MLS#: W7873620 ( Residential )
- Street Address: 5360 Riverwalk Preserve Drive
- Viewed: 76
- Price: $450,000
- Price sqft: $178
- Waterfront: No
- Year Built: 2021
- Bldg sqft: 2525
- Bedrooms: 3
- Total Baths: 3
- Full Baths: 2
- 1/2 Baths: 1
- Garage / Parking Spaces: 2
- Days On Market: 95
- Additional Information
- Geolocation: 28.2367 / -82.6919
- County: PASCO
- City: NEW PORT RICHEY
- Zipcode: 34653
- Subdivision: Riverwalk Preserve
- Provided by: RE/MAX SUNSET REALTY
- Contact: Frank Fekete, LLC
- 727-863-2402

- DMCA Notice
-
DescriptionStunning Riverview 3 Bedroom, 2.5 bath Townhome, located in the desirable community of Riverwalk Preserve. This elegant 1991 sq ft end unit townhome offers beautiful views of the Cotee River and Conversation Area. Home offers an open floor plan with a Kitchen/Dining/Living room combination. Kitchen features a breakfast bar, quartz countertops, soft close cabinets, pantry, stainless steel appliances, with access to the laundry room and spacious 2 car garage. The living and master bedroom both provide serene river views and access to the backyard and conservation area. Master bedroom features dual sinks, walk in shower, large walk in closet along with a separate entrance from the backyard patio. Guest half bath on the first floor...Second floor features 2 bedrooms, walk in closets, full bath shower/tub, office cove, and a large open loft, which can be used as a family or game room. Second floor rear bedroom also offers spectacular views of the pond, river and conservation area...Built to current hurricane specifications including hurricane impact windows/doors, Hardie Board siding, post tension slab, ZIP moisture barrier system, with engineered hardwood floors throughout. (Home suffered No Damage from Hurricanes Helene or Milton). Located just minutes from Trinity Shopping Center, Trinity HCA Hospital, Downtown New Port Richey and Beaches. Tampa International Airport just 35 minutes...Riverwalk Preserve is a pet friendly community of only 54 homes with low HOA fees, which include Pool/Spa and all outdoor maintenance, roof replacement, water/sewer, Spectrum internet and cable TV.
Property Location and Similar Properties
All
Similar






Features
Appliances
- Dishwasher
- Disposal
- Electric Water Heater
- Microwave
- Range
- Refrigerator
Association Amenities
- Pool
Home Owners Association Fee
- 396.00
Association Name
- Sentry Management
- Inc.
Association Phone
- 727-942-1906
Carport Spaces
- 0.00
Close Date
- 0000-00-00
Cooling
- Central Air
Country
- US
Covered Spaces
- 0.00
Exterior Features
- Rain Gutters
- Sidewalk
- Sliding Doors
Flooring
- Hardwood
- Tile
Garage Spaces
- 2.00
Heating
- Central
- Electric
Insurance Expense
- 0.00
Interior Features
- Ceiling Fans(s)
- Crown Molding
- High Ceilings
- Kitchen/Family Room Combo
- Open Floorplan
- Primary Bedroom Main Floor
- Solid Wood Cabinets
- Split Bedroom
- Stone Counters
- Walk-In Closet(s)
Legal Description
- RIVERWALK PRESERVE PB 75 PG 140 LOT 23
Levels
- Two
Living Area
- 1991.00
Area Major
- 34653 - New Port Richey
Net Operating Income
- 0.00
Occupant Type
- Owner
Open Parking Spaces
- 0.00
Other Expense
- 0.00
Parcel Number
- 10-26-16-0090-00000-0230
Pets Allowed
- Yes
Property Type
- Residential
Roof
- Shingle
Sewer
- Public Sewer
Tax Year
- 2024
Township
- 26
Utilities
- Public
Views
- 76
Virtual Tour Url
- https://www.propertypanorama.com/instaview/stellar/W7873620
Water Source
- Public
Year Built
- 2021
Zoning Code
- MPUD
Listing Data ©2025 Pinellas/Central Pasco REALTOR® Organization
The information provided by this website is for the personal, non-commercial use of consumers and may not be used for any purpose other than to identify prospective properties consumers may be interested in purchasing.Display of MLS data is usually deemed reliable but is NOT guaranteed accurate.
Datafeed Last updated on June 24, 2025 @ 12:00 am
©2006-2025 brokerIDXsites.com - https://brokerIDXsites.com
Sign Up Now for Free!X
Call Direct: Brokerage Office: Mobile: 727.710.4938
Registration Benefits:
- New Listings & Price Reduction Updates sent directly to your email
- Create Your Own Property Search saved for your return visit.
- "Like" Listings and Create a Favorites List
* NOTICE: By creating your free profile, you authorize us to send you periodic emails about new listings that match your saved searches and related real estate information.If you provide your telephone number, you are giving us permission to call you in response to this request, even if this phone number is in the State and/or National Do Not Call Registry.
Already have an account? Login to your account.

