
- Jackie Lynn, Broker,GRI,MRP
- Acclivity Now LLC
- Signed, Sealed, Delivered...Let's Connect!
No Properties Found
- Home
- Property Search
- Search results
- 7523 Greystone Drive 35, HUDSON, FL 34667
Property Photos
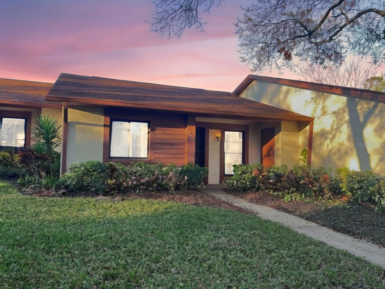

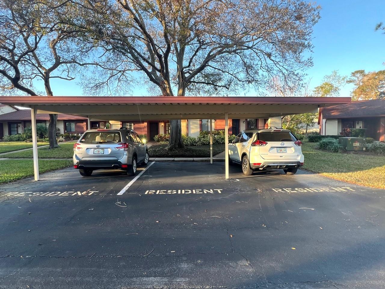
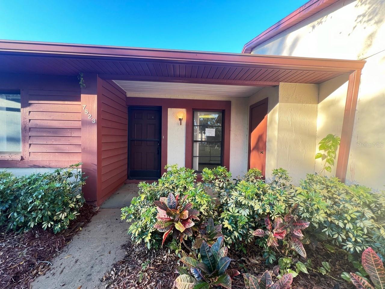
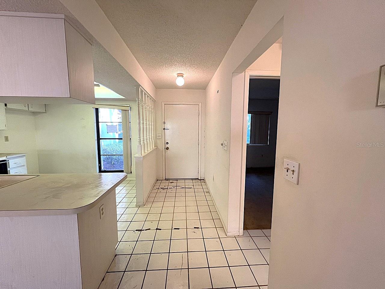
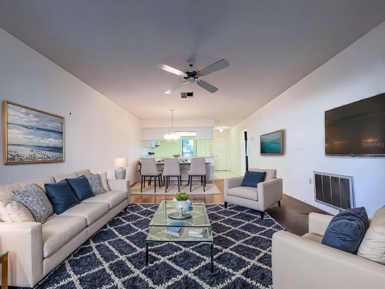
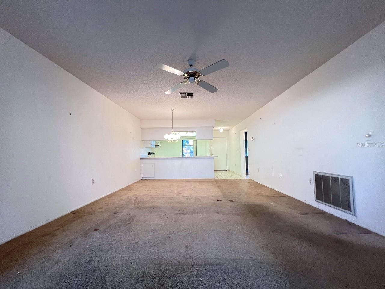
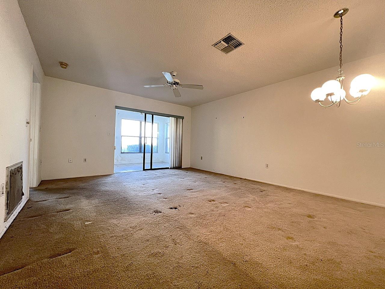
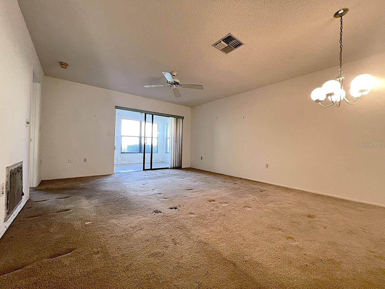
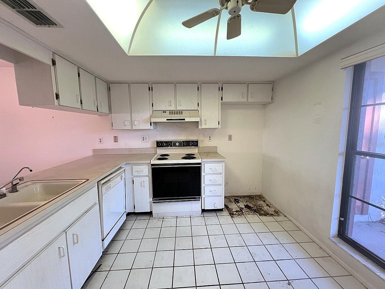
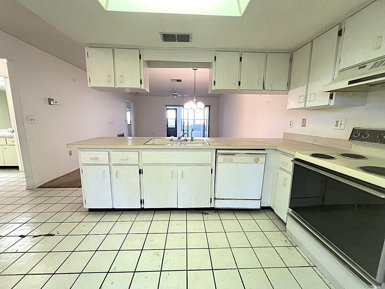
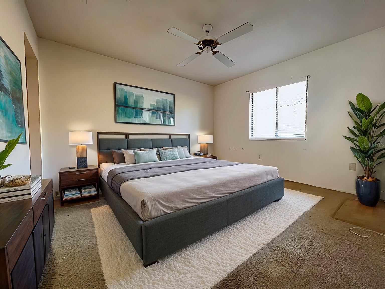
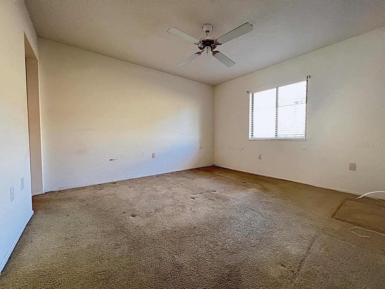
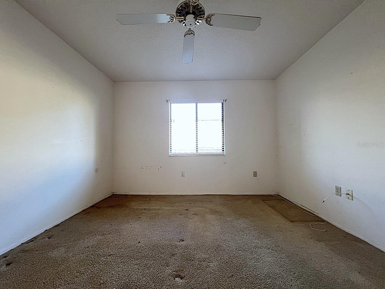
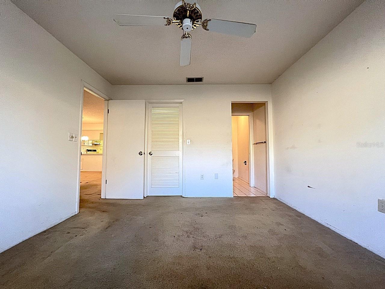
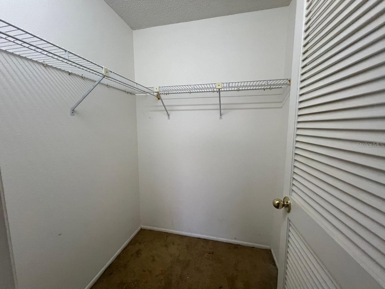
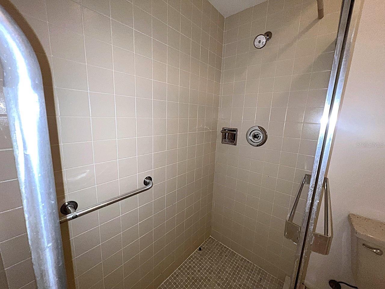
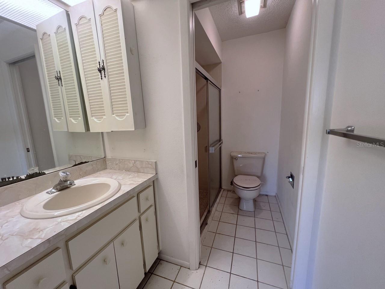
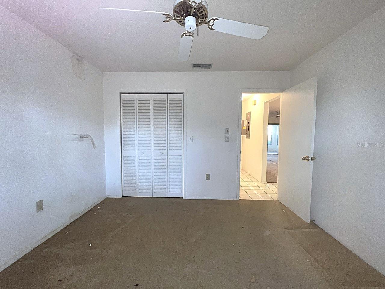
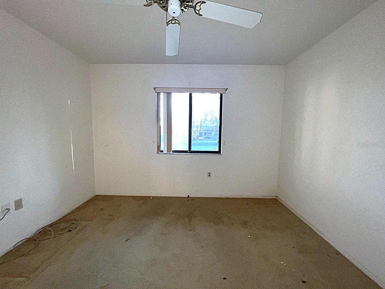
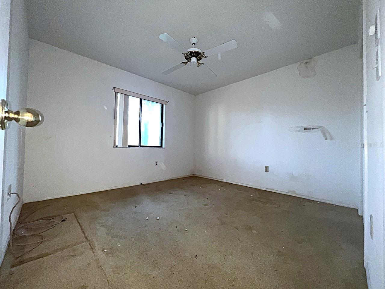
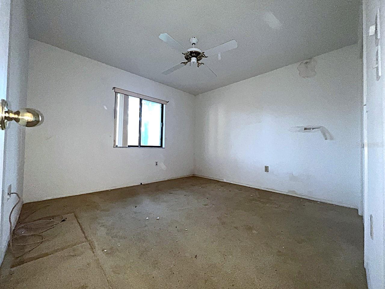
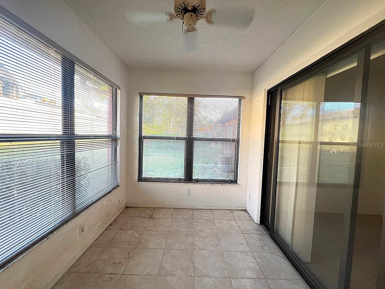
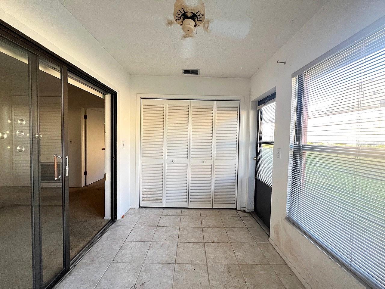
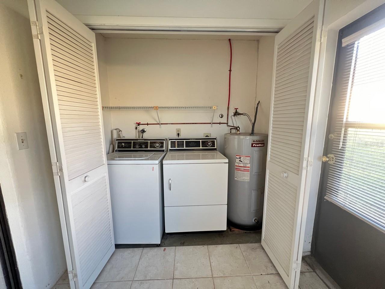
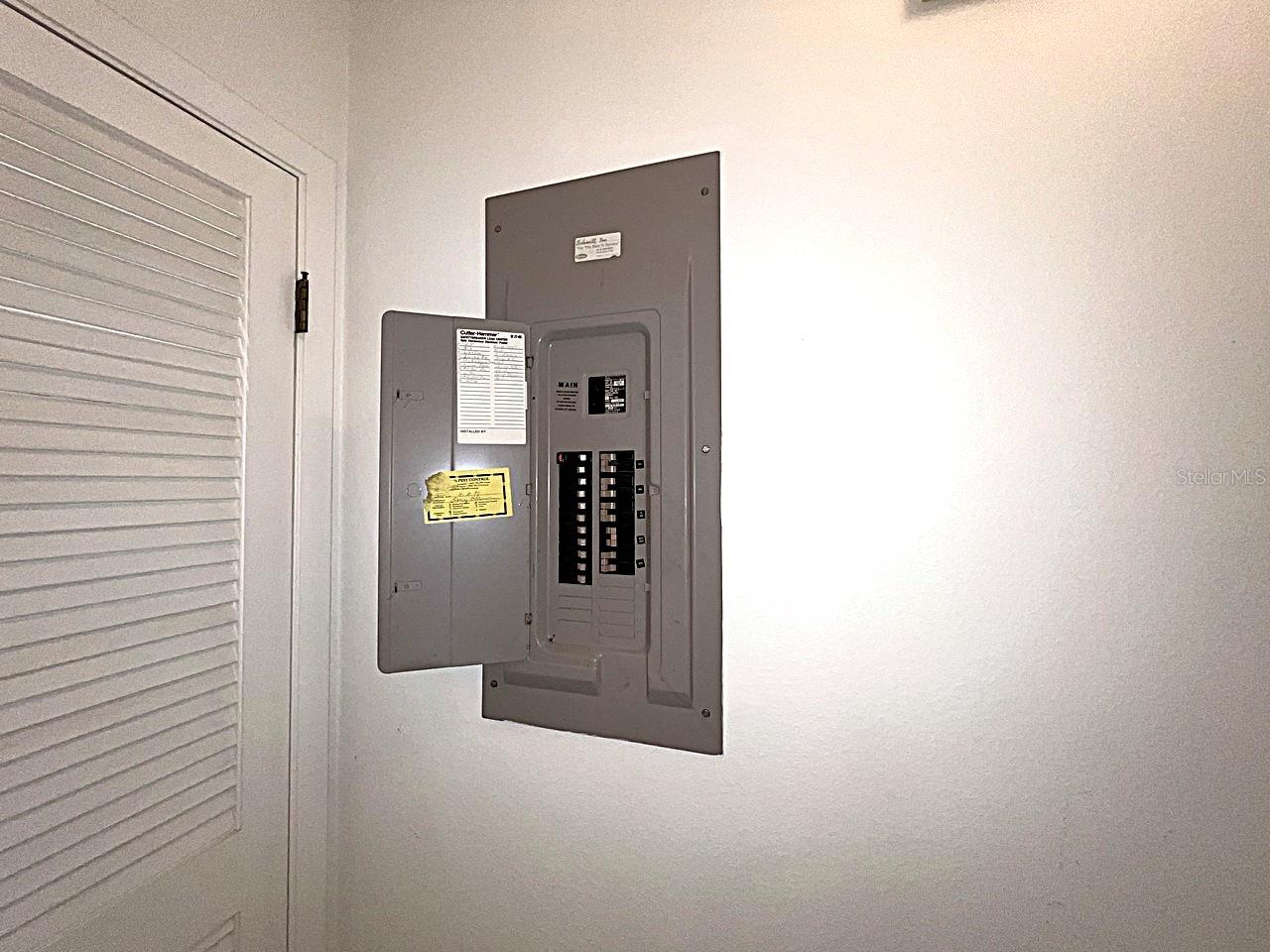
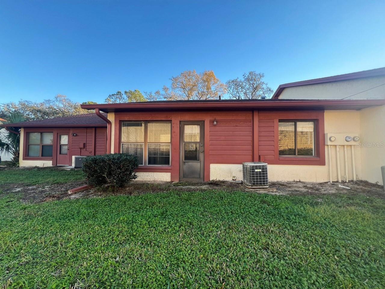
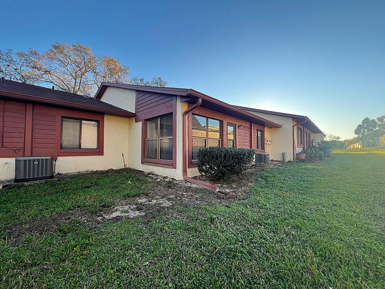
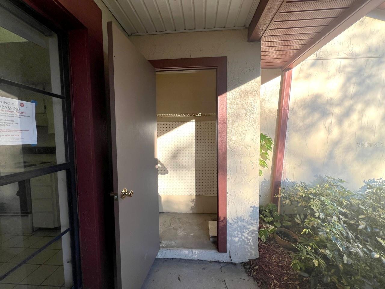
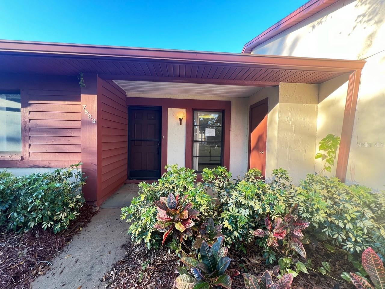
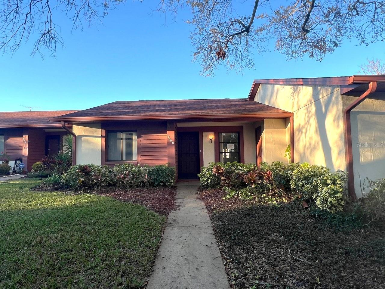
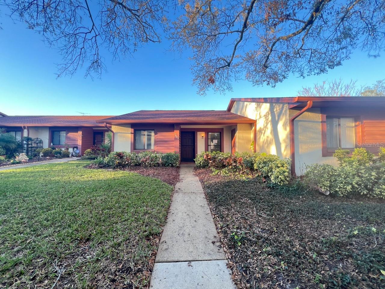
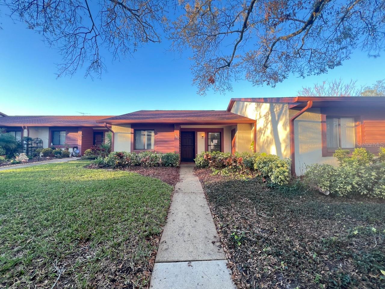
- MLS#: W7872601 ( Residential )
- Street Address: 7523 Greystone Drive 35
- Viewed: 37
- Price: $114,900
- Price sqft: $93
- Waterfront: No
- Year Built: 1984
- Bldg sqft: 1232
- Bedrooms: 2
- Total Baths: 2
- Full Baths: 2
- Garage / Parking Spaces: 1
- Days On Market: 100
- Acreage: 6.81 acres
- Additional Information
- Geolocation: 28.3404 / -82.6903
- County: PASCO
- City: HUDSON
- Zipcode: 34667
- Subdivision: Glenwood Village Condo
- Building: Glenwood Village Condo
- Provided by: BAM REALTY ADVISORS INC
- Contact: Roy Barnhart
- 727-378-8585

- DMCA Notice
-
DescriptionOne or more photo(s) has been virtually staged. Welcome to this diamond in the rough, offering an incredible opportunity to design your dream home in sunny Florida! This spacious 2 bedroom, 2 bathroom condo features an inviting front porch, a convenient 1 car carport, a storage closet, a utility closet, and an enclosed lanai perfect for relaxing and enjoying the tropical surroundings. Within this vibrant community, you'll find a range of amenities including a clubhouse, refreshing pool, tennis courts, and even a public golf course. Plus, the convenience of nearby medical facilities, shopping, and transportation ensures everything you need is just moments away. This is a perfect opportunity to transform this blank canvas into a personalized paradise with your creative vision and design flair. Leave those snow shovels behind up North and embrace the Florida lifestyle. With endless potential to remodel and customize, this condo is your opportunity to create a unique haven. Don't miss out on making this your own special retreatschedule a showing today and start imagining the possibilities! *** This property has a 30 day first look period for Owner Occupants, Eligible Nonprofit Organization that is tax exempt under Section 501(c)(3), or A government or instrumentality of government. ***
Property Location and Similar Properties
All
Similar






Features
Appliances
- Dishwasher
- Range
- Range Hood
- Washer
Home Owners Association Fee
- 440.00
Home Owners Association Fee Includes
- Cable TV
- Common Area Taxes
- Pool
- Escrow Reserves Fund
- Maintenance Structure
- Maintenance Grounds
- Maintenance
- Management
- Recreational Facilities
- Trash
Association Name
- MANAGEMENT & ASSOC/GRACE
Association Phone
- 727.863.5447
Carport Spaces
- 1.00
Close Date
- 0000-00-00
Cooling
- Central Air
Country
- US
Covered Spaces
- 0.00
Exterior Features
- Sidewalk
Flooring
- Carpet
- Ceramic Tile
Garage Spaces
- 0.00
Heating
- Central
- Electric
Insurance Expense
- 0.00
Interior Features
- Ceiling Fans(s)
- Eat-in Kitchen
- Living Room/Dining Room Combo
- Walk-In Closet(s)
Legal Description
- GLENWOOD VILLAGE CONDO PB 20 PG 109 UNIT E BLDG 35 & COMMON ELEMENTS OR 4438 PG 562 OR 6742 PG 849 OR 7980 PG 598
Levels
- One
Living Area
- 1029.00
Lot Features
- Landscaped
- Sidewalk
- Paved
Area Major
- 34667 - Hudson/Bayonet Point/Port Richey
Net Operating Income
- 0.00
Occupant Type
- Vacant
Open Parking Spaces
- 0.00
Other Expense
- 0.00
Other Structures
- Storage
Parcel Number
- 16-25-03-013.0-035.00-00E.0
Parking Features
- Covered
Pets Allowed
- Yes
Property Type
- Residential
Roof
- Shingle
Sewer
- Public Sewer
Tax Year
- 2024
Township
- 25S
Unit Number
- 35
Utilities
- Cable Available
- Electricity Connected
- Public
- Sewer Connected
- Underground Utilities
- Water Connected
Views
- 37
Virtual Tour Url
- https://mls.ricoh360.com/bbf87fc0-c6ab-40ac-8f6f-0486fd501e64?thumbnails=false
Water Source
- Public
Year Built
- 1984
Zoning Code
- PUD
Listing Data ©2025 Pinellas/Central Pasco REALTOR® Organization
The information provided by this website is for the personal, non-commercial use of consumers and may not be used for any purpose other than to identify prospective properties consumers may be interested in purchasing.Display of MLS data is usually deemed reliable but is NOT guaranteed accurate.
Datafeed Last updated on May 29, 2025 @ 12:00 am
©2006-2025 brokerIDXsites.com - https://brokerIDXsites.com
Sign Up Now for Free!X
Call Direct: Brokerage Office: Mobile: 727.710.4938
Registration Benefits:
- New Listings & Price Reduction Updates sent directly to your email
- Create Your Own Property Search saved for your return visit.
- "Like" Listings and Create a Favorites List
* NOTICE: By creating your free profile, you authorize us to send you periodic emails about new listings that match your saved searches and related real estate information.If you provide your telephone number, you are giving us permission to call you in response to this request, even if this phone number is in the State and/or National Do Not Call Registry.
Already have an account? Login to your account.

