
- Jackie Lynn, Broker,GRI,MRP
- Acclivity Now LLC
- Signed, Sealed, Delivered...Let's Connect!
No Properties Found
- Home
- Property Search
- Search results
- 7924 Hardwick Drive 612, NEW PORT RICHEY, FL 34653
Property Photos
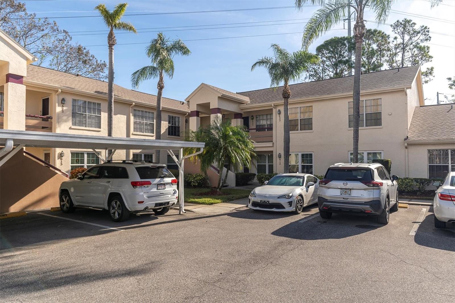

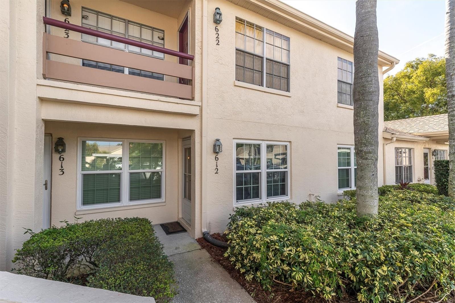
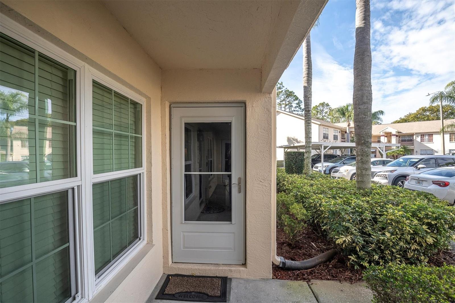
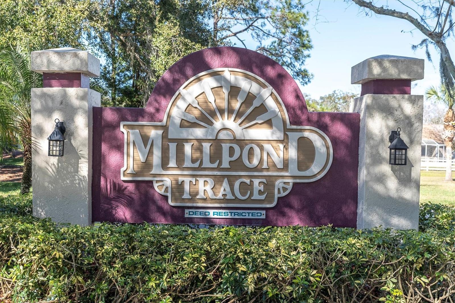
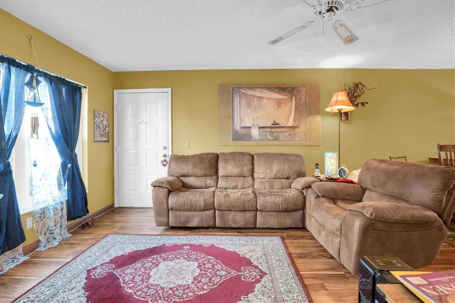
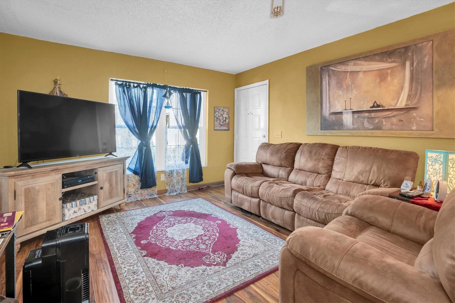
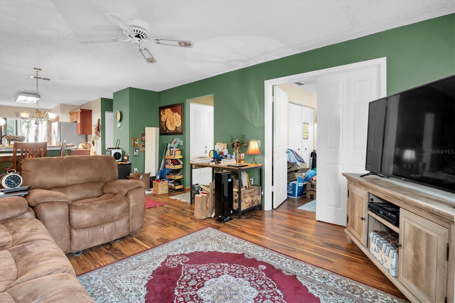
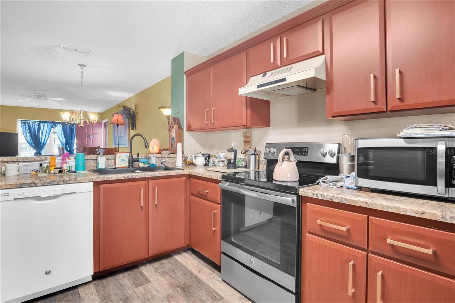
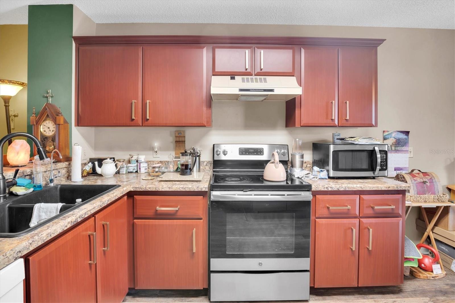
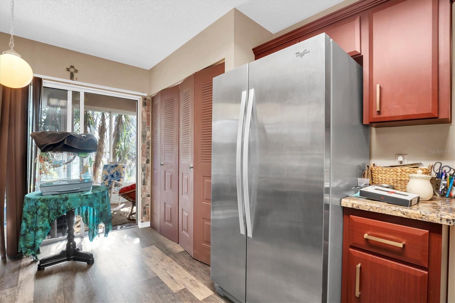
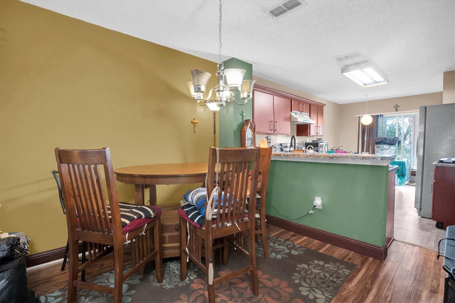
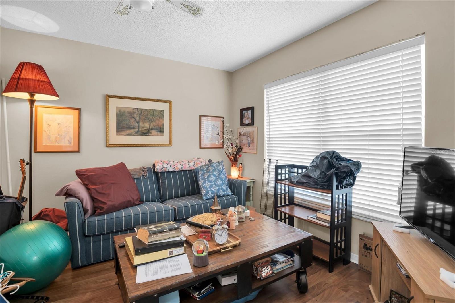
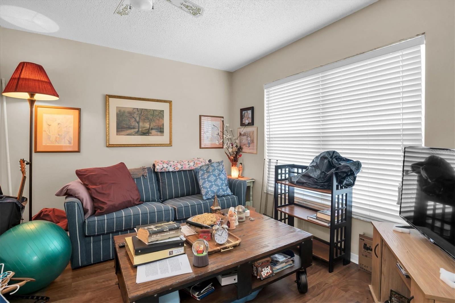
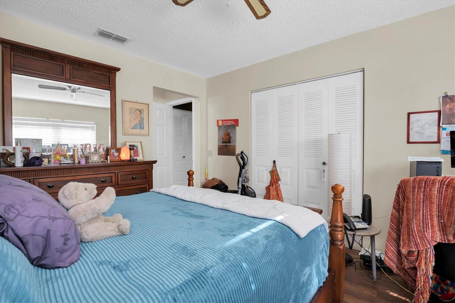
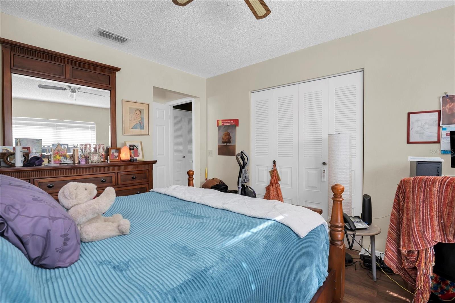
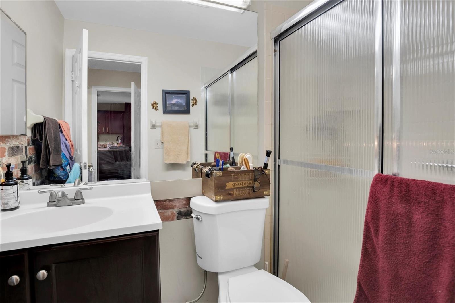
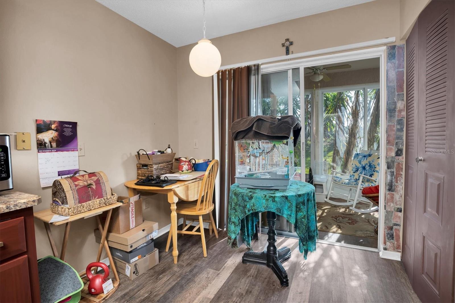
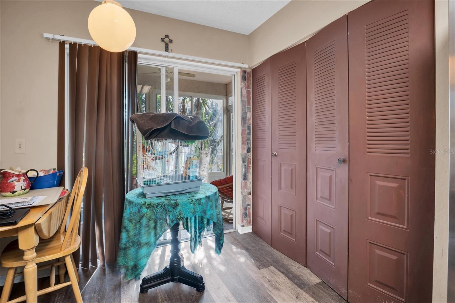
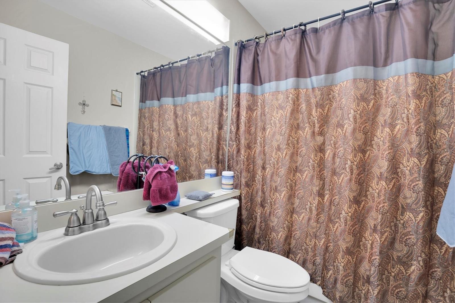
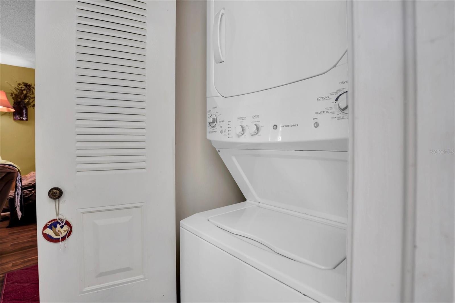
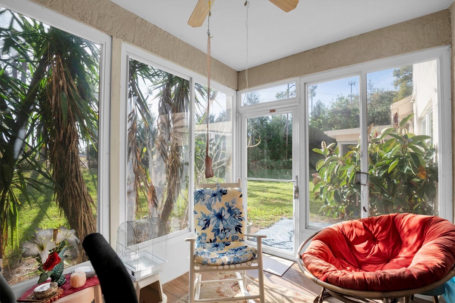
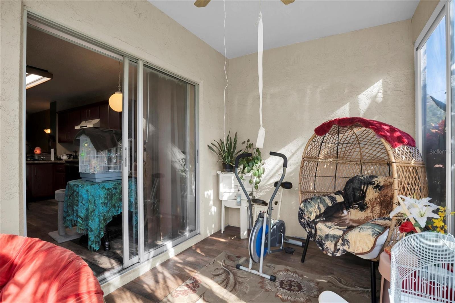
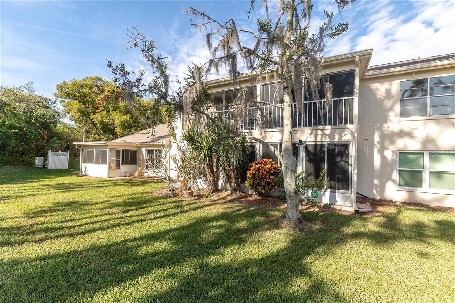
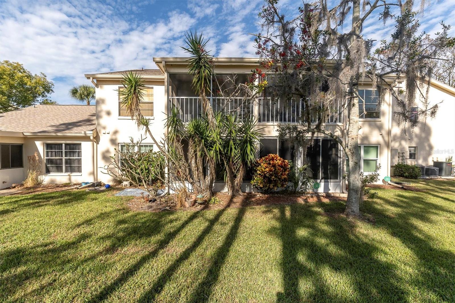
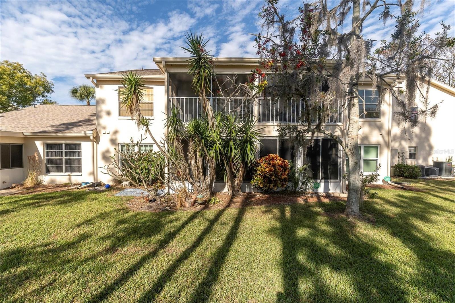
- MLS#: W7870622 ( Residential )
- Street Address: 7924 Hardwick Drive 612
- Viewed: 13
- Price: $175,000
- Price sqft: $171
- Waterfront: No
- Year Built: 1989
- Bldg sqft: 1025
- Bedrooms: 2
- Total Baths: 2
- Full Baths: 2
- Days On Market: 29
- Additional Information
- Geolocation: 28.2176 / -82.6831
- County: PASCO
- City: NEW PORT RICHEY
- Zipcode: 34653
- Subdivision: Millpond Trace Condo
- Building: Millpond Trace Condo
- Provided by: RE/MAX CHAMPIONS
- Contact: Jennifer Miller-Kuhn
- 727-807-7887

- DMCA Notice
-
DescriptionWelcome home to this 2 bedroom, 2 bathroom first floor/corner unit condo in the highly desirable Millpond Trace community. Featuring an open floor plan with luxury vinyl/laminate flooring throughout, this home offers an inviting atmosphere. The kitchen is equipped with stainless steel appliances, a convenient breakfast bar, a large pantry, and plenty of cabinet and counter space, making meal prep a breeze. Enjoy your morning coffee in the cozy breakfast nook or step through the sliding door to your private lanai. The spacious primary suite boasts an ensuite bath for added privacy and comfort. A separate dining room provides additional space for entertaining.de Some of the homes finer features/upgrades include: New Water Heater (2024), Newer windows, A/C (2017), Outside, enjoy a spacious backyard perfect for relaxing or outdoor activities. Community amenities include a clubhouse, pool/spa, and recreational activities such as lawn bowling and cornhole. Ideally located near shopping, dining, medical facilities, golf courses, and beautiful beaches. Don't miss out on this fantastic opportunitycall today to schedule your showing!
Property Location and Similar Properties
All
Similar
Features
Appliances
- Dishwasher
- Dryer
- Microwave
- Range
- Refrigerator
- Washer
Association Amenities
- Clubhouse
- Pool
Home Owners Association Fee
- 0.00
Home Owners Association Fee Includes
- Pool
- Maintenance Grounds
- Maintenance
- Trash
Association Name
- Coastal HOA Mgmt Services
Association Phone
- 727-859-9734
Carport Spaces
- 0.00
Close Date
- 0000-00-00
Cooling
- Central Air
Country
- US
Covered Spaces
- 0.00
Exterior Features
- Irrigation System
- Lighting
- Sidewalk
Flooring
- Laminate
- Vinyl
Garage Spaces
- 0.00
Heating
- Electric
Insurance Expense
- 0.00
Interior Features
- Living Room/Dining Room Combo
- Open Floorplan
Legal Description
- MILLPOND TRACE A CONDOMINIUM PHASE 6 CB 4 PGS 140-142 UNIT 612 AND COMMON ELEMENTS OR 1823 PG 1632 OR 8665 PG 780 OR 9619 PG 1143
Levels
- One
Living Area
- 1025.00
Area Major
- 34653 - New Port Richey
Net Operating Income
- 0.00
Occupant Type
- Owner
Open Parking Spaces
- 0.00
Other Expense
- 0.00
Parcel Number
- 16-26-15-004.J-000.00-612.0
Parking Features
- Assigned
Pets Allowed
- Yes
Property Type
- Residential
Roof
- Shingle
Sewer
- Public Sewer
Tax Year
- 2023
Township
- 26S
Unit Number
- 612
Utilities
- Cable Available
- Electricity Connected
Views
- 13
Water Source
- Public
Year Built
- 1989
Zoning Code
- MPUD
Listing Data ©2025 Pinellas/Central Pasco REALTOR® Organization
The information provided by this website is for the personal, non-commercial use of consumers and may not be used for any purpose other than to identify prospective properties consumers may be interested in purchasing.Display of MLS data is usually deemed reliable but is NOT guaranteed accurate.
Datafeed Last updated on January 8, 2025 @ 12:00 am
©2006-2025 brokerIDXsites.com - https://brokerIDXsites.com
Sign Up Now for Free!X
Call Direct: Brokerage Office: Mobile: 727.710.4938
Registration Benefits:
- New Listings & Price Reduction Updates sent directly to your email
- Create Your Own Property Search saved for your return visit.
- "Like" Listings and Create a Favorites List
* NOTICE: By creating your free profile, you authorize us to send you periodic emails about new listings that match your saved searches and related real estate information.If you provide your telephone number, you are giving us permission to call you in response to this request, even if this phone number is in the State and/or National Do Not Call Registry.
Already have an account? Login to your account.

