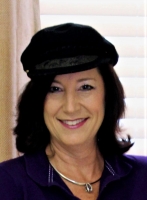
- Jackie Lynn, Broker,GRI,MRP
- Acclivity Now LLC
- Signed, Sealed, Delivered...Let's Connect!
No Properties Found
- Home
- Property Search
- Search results
- 12042 Hoosier Court 104, HUDSON, FL 34667
Property Photos
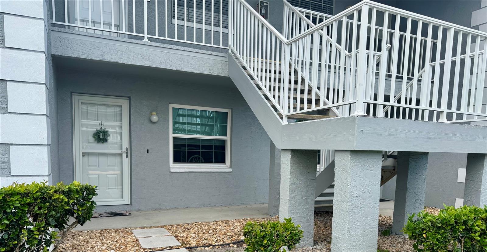

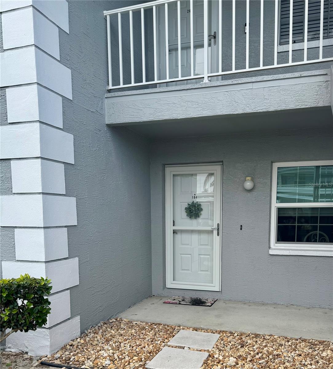
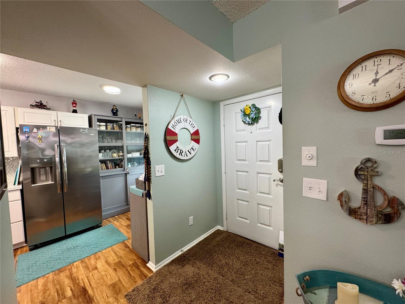
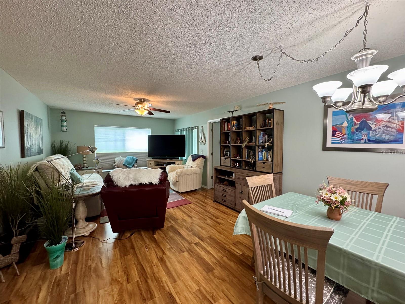
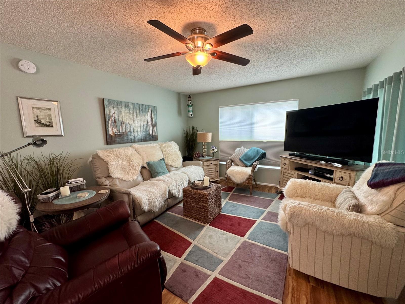
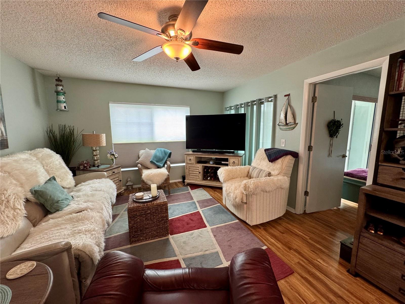
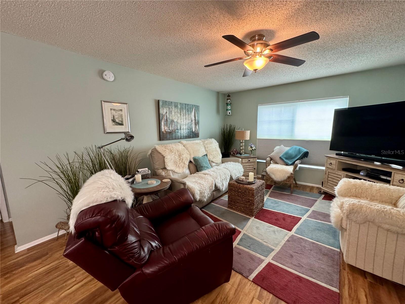
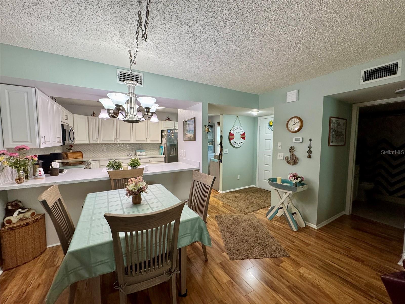
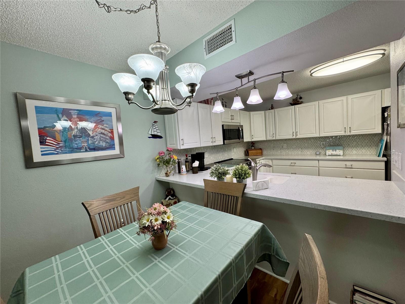
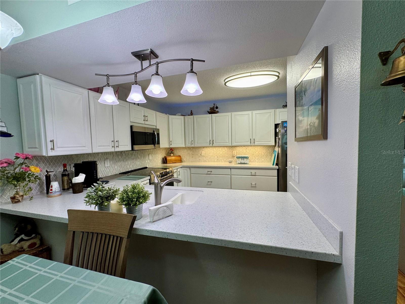
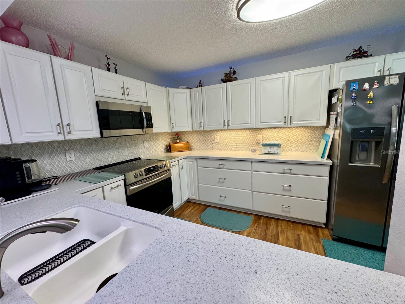
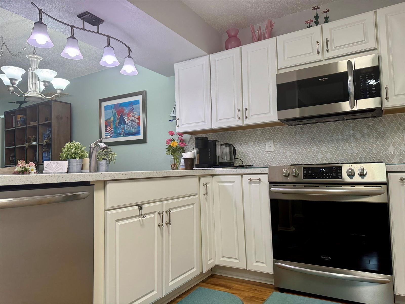
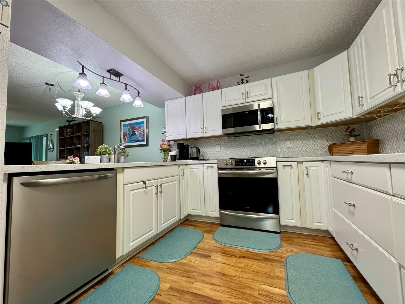
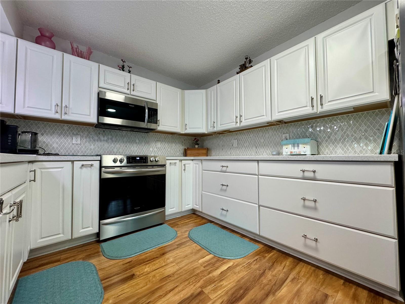
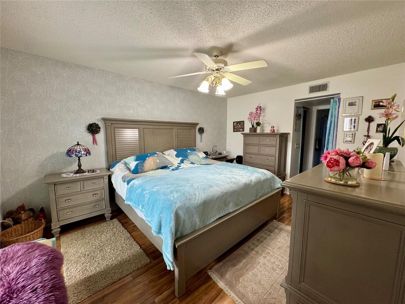
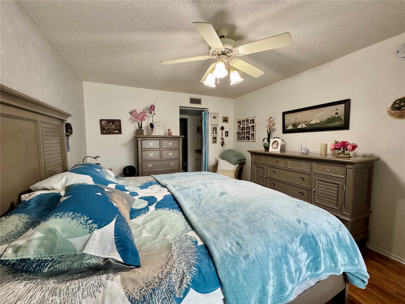
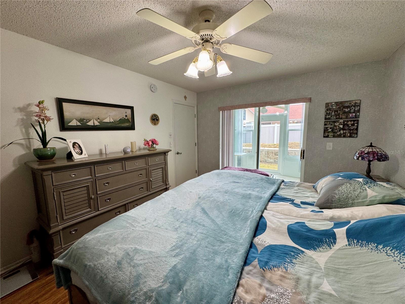

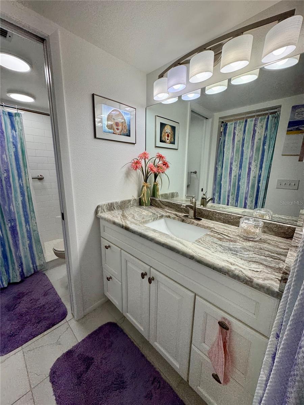
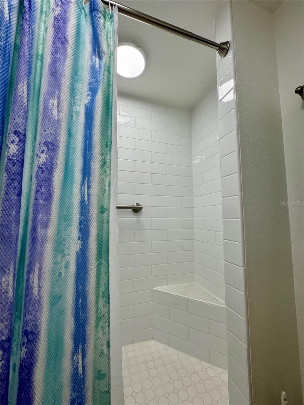
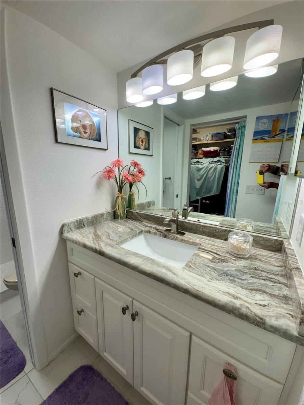
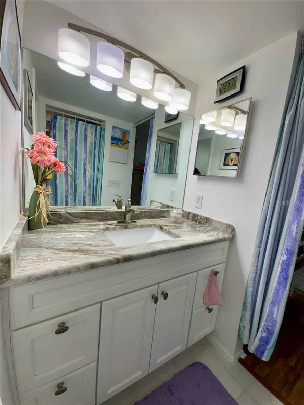
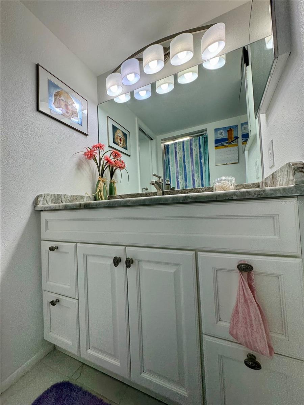
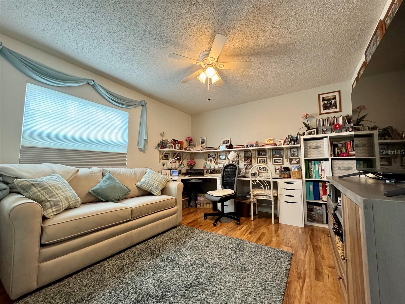
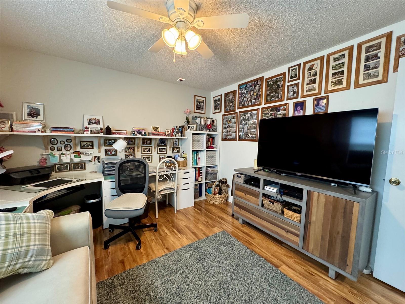
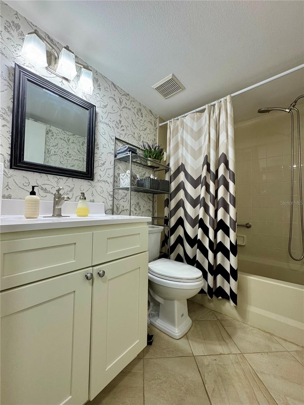
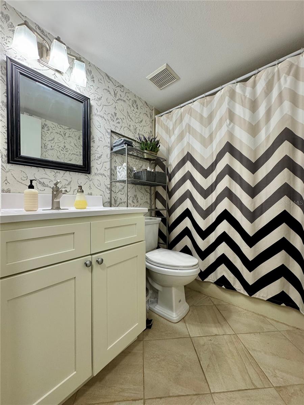
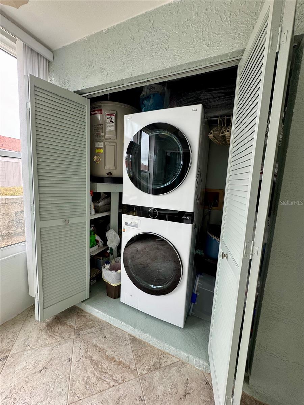
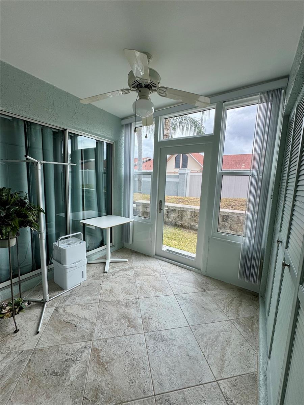
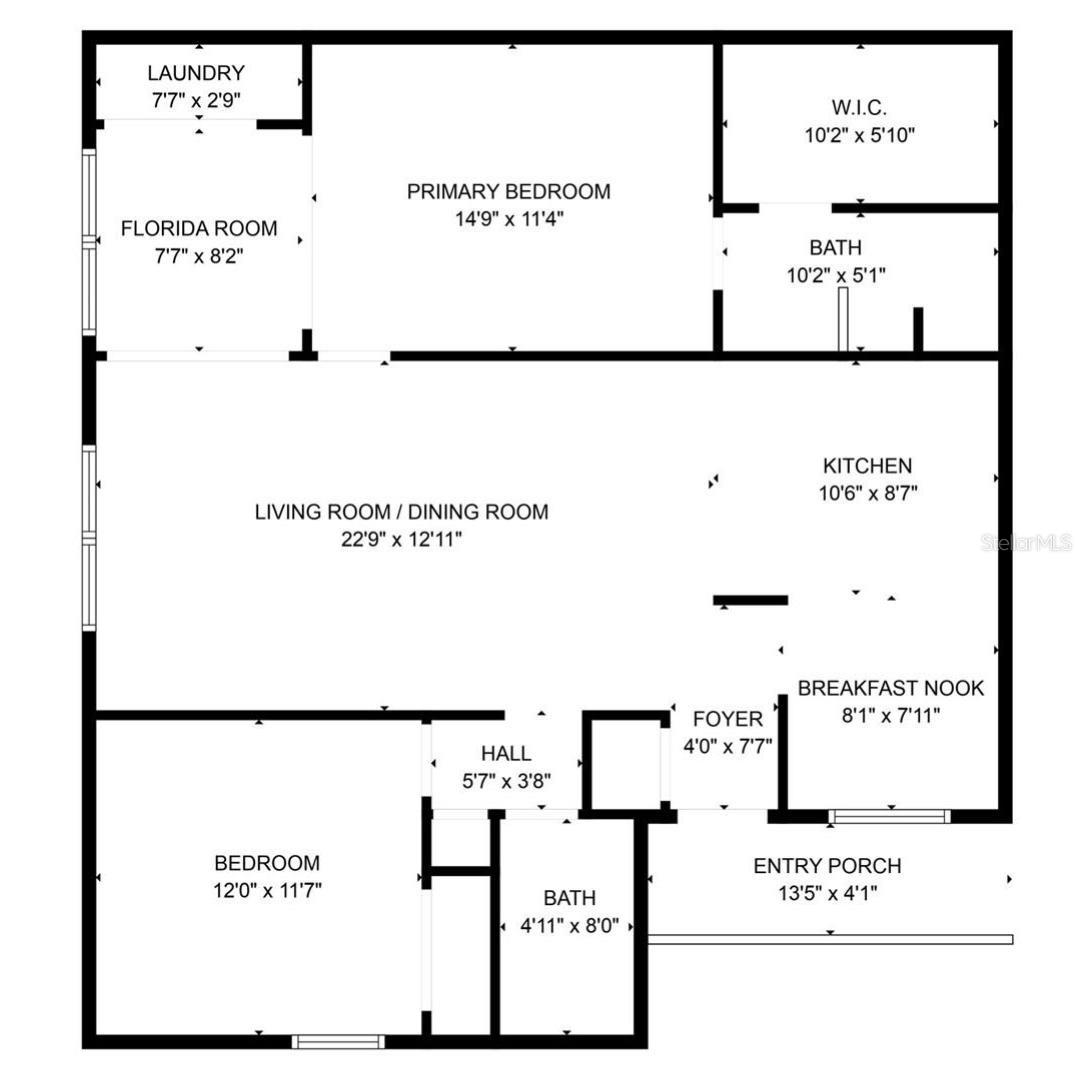

- MLS#: W7870580 ( Residential )
- Street Address: 12042 Hoosier Court 104
- Viewed: 8
- Price: $180,000
- Price sqft: $139
- Waterfront: No
- Year Built: 1990
- Bldg sqft: 1295
- Bedrooms: 2
- Total Baths: 2
- Full Baths: 2
- Garage / Parking Spaces: 1
- Days On Market: 15
- Additional Information
- Geolocation: 28.3326 / -82.6868
- County: PASCO
- City: HUDSON
- Zipcode: 34667
- Subdivision: Hillside Condo
- Building: Hillside Condo
- Provided by: HENDRIK MARIE REALTY LLC
- Contact: Tina Osthus
- 727-255-2884
- DMCA Notice
-
DescriptionI am delighted to present a remarkable offering that caters to the desires of the most discerning buyers a beautifully remodeled 2 bedroom, 2 bathroom condo nestled in Hudson, FL. This lovely property embodies the perfect contemporary design. Boasting a gorgeous open floor plan, it provides ample space for both comfortable living and entertaining guests. As you step into the residence, you will be greeted by a great room that seamlessly flows into the living area. Adorned with tasteful design details throughout, this home truly encapsulates the epitome of fine craftsmanship. The kitchen stands as the heart of this residence, equipped with solid countertops, Gallery appliances, including a convection range with the latest "Air Fryer" technology and breakfast bar. Whether it be hosting dinner parties or preparing casual family meals, this space caters to the needs of any culinary enthusiast with plenty of room for preparation and serving. The master bedroom provides a serene retreat, featuring generous dimensions and a meticulously designed en suite bathroom. The additional bedroom exudes comfort, ensuring ample space for family members or guests. With a fine enclosed lanai, one can unwind in the tranquility of nature or entertain guests while relishing the balmy Florida weather. Furthermore, in addition to its numerous aesthetic features, this property boasts practical elements and updates as well, such as an indoor laundry room and updated hurricane/impact windows. Right outside your door is the provided carport space for your vehicle and storage, while the community does offer guest parking for your convenience. Situated in the charming area of Hudson, FL, the home affords an excellent location in close proximity to a plethora of amenities. From beaches, recreational parks, restaurants and shopping centers to bustling leisure spots, everything you desire is at your fingertips. With its design, exceptional location, and updated features, this residence is ready for its new owners. Do not miss out on the chance to make this lovely property your own. Contact us today to schedule a private showing
Property Location and Similar Properties
All
Similar
Features
Appliances
- Convection Oven
- Dishwasher
- Disposal
- Dryer
- Electric Water Heater
- Microwave
- Range
- Refrigerator
- Washer
Home Owners Association Fee
- 370.00
Home Owners Association Fee Includes
- Cable TV
- Pool
- Insurance
- Internet
- Maintenance Structure
- Maintenance Grounds
- Pest Control
- Sewer
- Trash
- Water
Association Name
- Coastal Management
Association Phone
- 727-859-9734
Carport Spaces
- 1.00
Close Date
- 0000-00-00
Cooling
- Central Air
Country
- US
Covered Spaces
- 0.00
Exterior Features
- Lighting
- Sliding Doors
- Storage
Flooring
- Laminate
- Tile
Garage Spaces
- 0.00
Heating
- Central
Interior Features
- Ceiling Fans(s)
- Living Room/Dining Room Combo
- Solid Surface Counters
- Split Bedroom
- Thermostat
- Walk-In Closet(s)
Legal Description
- THE HILLSIDE A CONDOMINIUM OR 3070 PG 381 (ALSO PROPOSED IN THE HILLSIDE ONE A CONDO OR 1403 PG 161) & AMENDED & RESTATED DECLARATION OF CONDOMINIUM PER OR 3147 PG 829 BUILDING 3 UNIT 104 & COMMON ELEMENTS OR 9485 PG 2216
Levels
- One
Living Area
- 1103.00
Area Major
- 34667 - Hudson/Bayonet Point/Port Richey
Net Operating Income
- 0.00
Occupant Type
- Owner
Parcel Number
- 16-25-03-0170-00300-1040
Pets Allowed
- Yes
Property Condition
- Completed
Property Type
- Residential
Roof
- Shingle
Sewer
- Public Sewer
Tax Year
- 2023
Township
- 25S
Unit Number
- 104
Utilities
- Cable Connected
- Electricity Connected
- Public
Virtual Tour Url
- https://www.propertypanorama.com/instaview/stellar/W7870580
Water Source
- Public
Year Built
- 1990
Zoning Code
- MF2
Listing Data ©2024 Pinellas/Central Pasco REALTOR® Organization
The information provided by this website is for the personal, non-commercial use of consumers and may not be used for any purpose other than to identify prospective properties consumers may be interested in purchasing.Display of MLS data is usually deemed reliable but is NOT guaranteed accurate.
Datafeed Last updated on December 22, 2024 @ 12:00 am
©2006-2024 brokerIDXsites.com - https://brokerIDXsites.com
Sign Up Now for Free!X
Call Direct: Brokerage Office: Mobile: 727.710.4938
Registration Benefits:
- New Listings & Price Reduction Updates sent directly to your email
- Create Your Own Property Search saved for your return visit.
- "Like" Listings and Create a Favorites List
* NOTICE: By creating your free profile, you authorize us to send you periodic emails about new listings that match your saved searches and related real estate information.If you provide your telephone number, you are giving us permission to call you in response to this request, even if this phone number is in the State and/or National Do Not Call Registry.
Already have an account? Login to your account.

