
- Jackie Lynn, Broker,GRI,MRP
- Acclivity Now LLC
- Signed, Sealed, Delivered...Let's Connect!
Featured Listing

12976 98th Street
- Home
- Property Search
- Search results
- 2725 Micah Drive, TRINITY, FL 34655
Property Photos



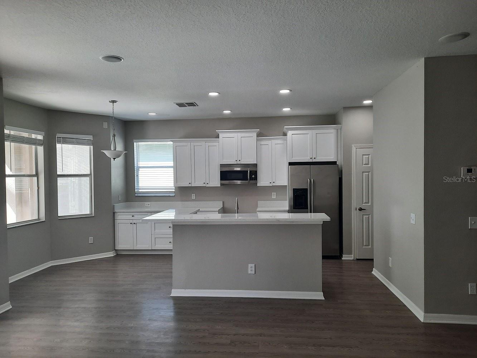
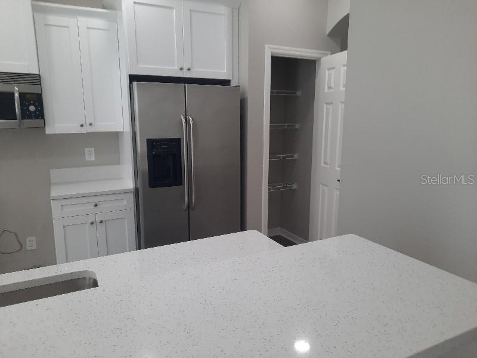
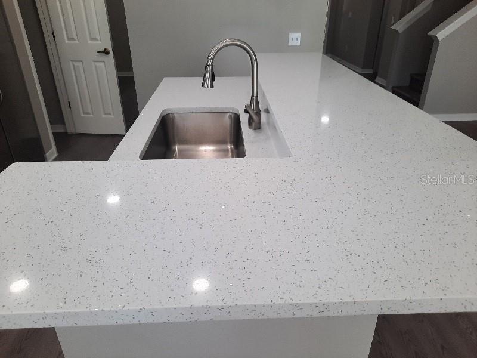
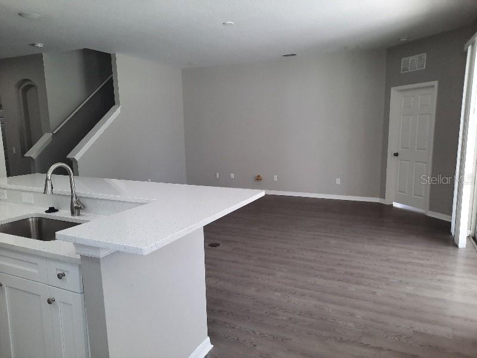
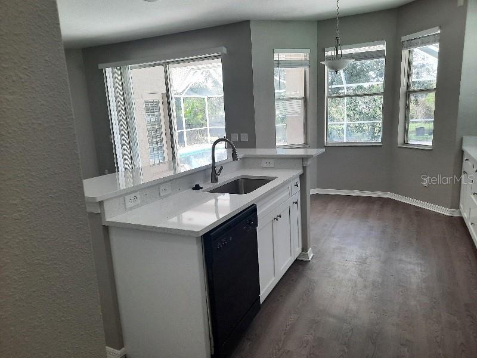
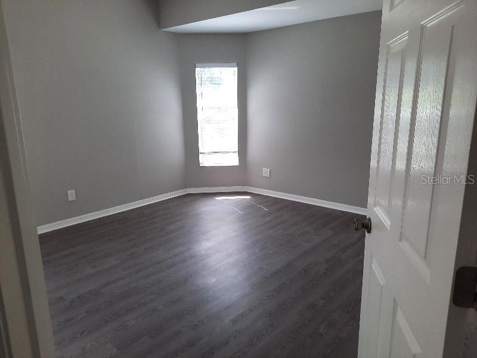
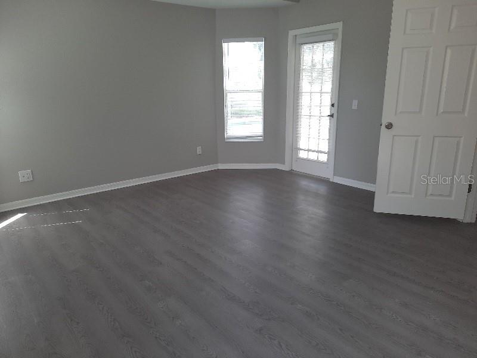
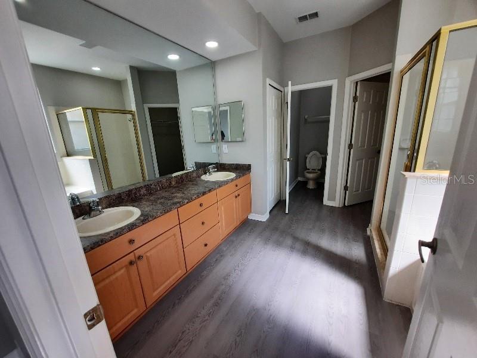

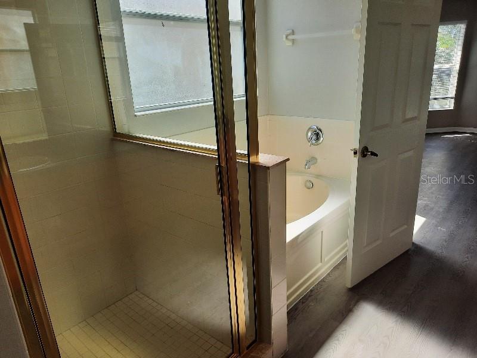

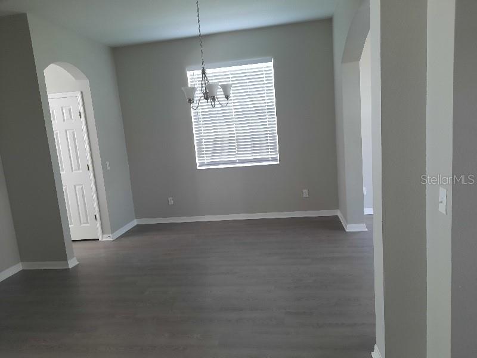
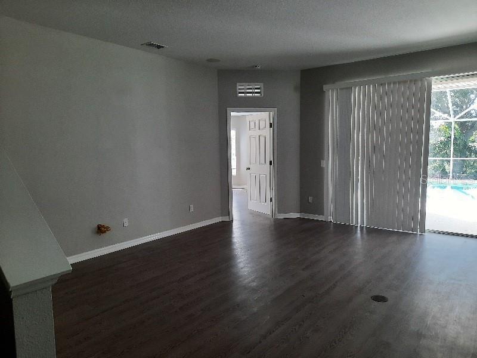
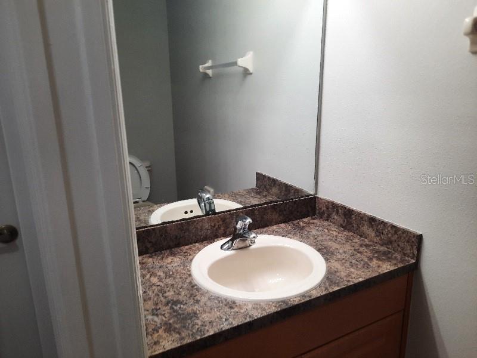
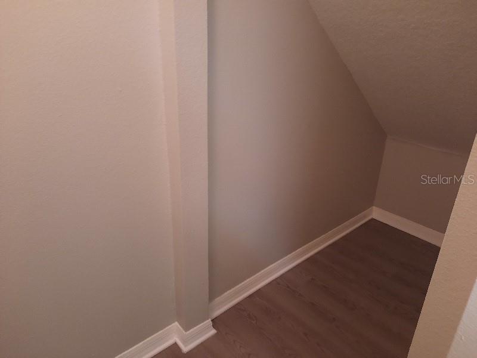
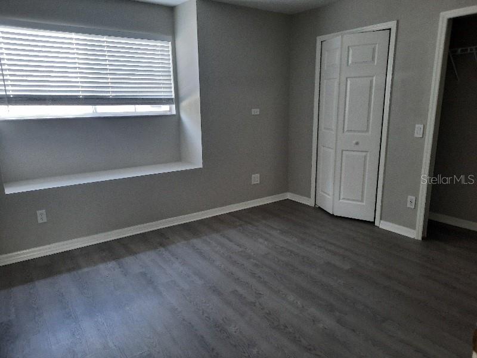

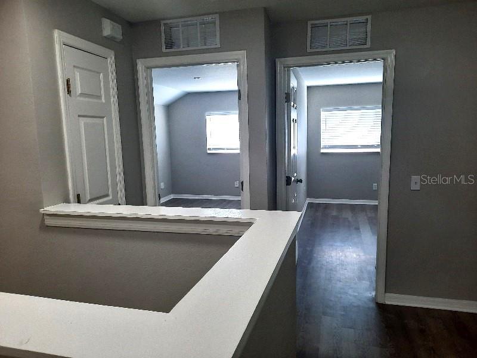
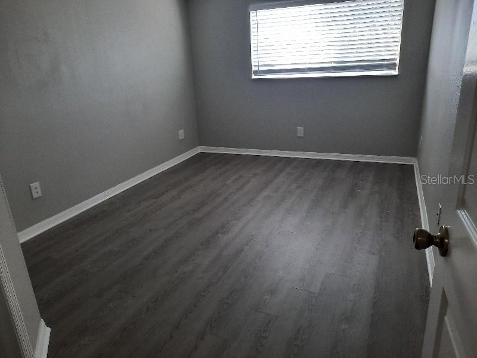

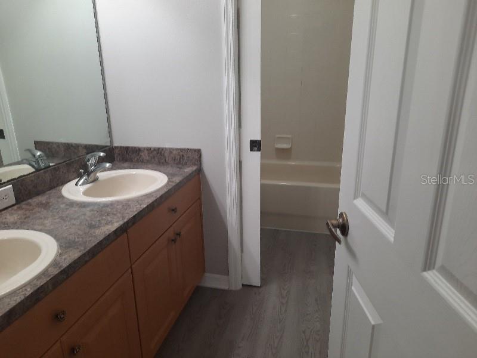
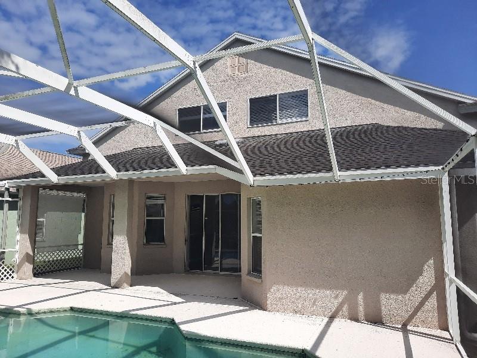
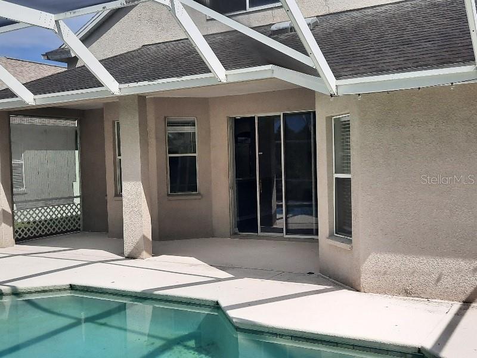
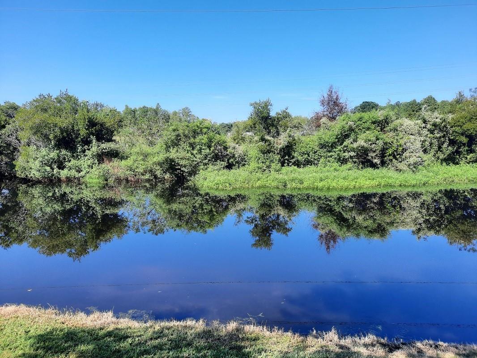

- MLS#: W7869039 ( Residential Lease )
- Street Address: 2725 Micah Drive
- Viewed: 2
- Price: $3,199
- Price sqft: $1
- Waterfront: Yes
- Wateraccess: Yes
- Waterfront Type: Pond
- Year Built: 2006
- Bldg sqft: 3153
- Bedrooms: 4
- Total Baths: 3
- Full Baths: 2
- 1/2 Baths: 1
- Garage / Parking Spaces: 2
- Days On Market: 3
- Additional Information
- Geolocation: 28.1987 / -82.6816
- County: PASCO
- City: TRINITY
- Zipcode: 34655
- Subdivision: Trinity West Ph 02
- Elementary School: Trinity Oaks Elementary
- Middle School: Seven Springs Middle PO
- High School: J.W. Mitchell High PO
- Provided by: RE/MAX SUNSET REALTY
- Contact: Richard McMaster
- 727-863-2402
- DMCA Notice
-
DescriptionWow! Newly remodeled 4 bedroom, 2.5 bathroom, pool home in Trinity West. Brand new kitchen with white shaker cabinets, glistening granite counters, new gas range, luxury vinyl plank floors throughout, and fresh interior paint. Large master bedroom suite is on 1st floor. The other 3 bedrooms, and 2nd full bath on are upstairs. The family room measures 16x18 and the 10x18 kitchen has a sweet breakfast nook overlooking the pool. A formal dining room and cozy living room round out the first floor. The living area totals 2425 square feet. POOL MAINTENANCE IS INCLUDED in the rent so all you have to do is enjoy it! The view out the back is a small lake and conservation area no rear neighbors! The pool and 23 rear porch are totally screened, and theres a friendly 20 covered front porch. Theres also a full size laundry closet and the half bath near the garage. This home has plenty of storage including under the stairs. Two bedrooms have walk in closets and the master bath has its own linen closet. There is another linen closet upstairs. The master bath also has dual sinks, shower and separate bathtub. At the top of the stairs, theres even a 9x12 loft room. The range, water heater and furnace are all gas, which should help keep the electric bills down. Nearby are several great restaurants and all the trendy shopping in the Trinity area. Tampa Intl Airport is only 35 minutes, World famous Clearwater Beach is about 45 minutes, and Tarpon Springs Sponge Docks are only 20 minutes.
Property Location and Similar Properties
All
Similar
Features
Waterfront Description
- Pond
Appliances
- Dishwasher
- Disposal
- Microwave
- Range
- Refrigerator
Home Owners Association Fee
- 0.00
Association Name
- Management & Associates
Association Phone
- 813-433-2000
Carport Spaces
- 0.00
Close Date
- 0000-00-00
Cooling
- Central Air
Country
- US
Covered Spaces
- 0.00
Exterior Features
- French Doors
- Private Mailbox
- Rain Gutters
- Sliding Doors
Flooring
- Luxury Vinyl
Furnished
- Unfurnished
Garage Spaces
- 2.00
Heating
- Central
- Electric
High School
- J.W. Mitchell High-PO
Insurance Expense
- 0.00
Interior Features
- Eat-in Kitchen
- High Ceilings
- Kitchen/Family Room Combo
- Open Floorplan
- Primary Bedroom Main Floor
- Split Bedroom
- Stone Counters
- Walk-In Closet(s)
- Window Treatments
Levels
- Two
Living Area
- 2425.00
Lot Features
- In County
- Paved
- Unincorporated
Middle School
- Seven Springs Middle-PO
Area Major
- 34655 - New Port Richey/Seven Springs/Trinity
Net Operating Income
- 0.00
Occupant Type
- Vacant
Open Parking Spaces
- 0.00
Other Expense
- 0.00
Owner Pays
- Management
- Pool Maintenance
Parcel Number
- 16-26-26-0020-00000-0090
Parking Features
- Garage Door Opener
Pets Allowed
- Cats OK
- Dogs OK
Pool Features
- Gunite
- In Ground
- Pool Sweep
- Screen Enclosure
Property Type
- Residential Lease
School Elementary
- Trinity Oaks Elementary
Sewer
- Public Sewer
Utilities
- BB/HS Internet Available
- Cable Available
- Fire Hydrant
- Public
- Street Lights
- Underground Utilities
View
- Water
Virtual Tour Url
- https://www.propertypanorama.com/instaview/stellar/W7869039
Water Source
- Public
Year Built
- 2006
Listing Data ©2024 Pinellas/Central Pasco REALTOR® Organization
The information provided by this website is for the personal, non-commercial use of consumers and may not be used for any purpose other than to identify prospective properties consumers may be interested in purchasing.Display of MLS data is usually deemed reliable but is NOT guaranteed accurate.
Datafeed Last updated on October 16, 2024 @ 12:00 am
©2006-2024 brokerIDXsites.com - https://brokerIDXsites.com
Sign Up Now for Free!X
Call Direct: Brokerage Office: Mobile: 727.710.4938
Registration Benefits:
- New Listings & Price Reduction Updates sent directly to your email
- Create Your Own Property Search saved for your return visit.
- "Like" Listings and Create a Favorites List
* NOTICE: By creating your free profile, you authorize us to send you periodic emails about new listings that match your saved searches and related real estate information.If you provide your telephone number, you are giving us permission to call you in response to this request, even if this phone number is in the State and/or National Do Not Call Registry.
Already have an account? Login to your account.

