
- Jackie Lynn, Broker,GRI,MRP
- Acclivity Now LLC
- Signed, Sealed, Delivered...Let's Connect!
Featured Listing

12976 98th Street
- Home
- Property Search
- Search results
- 9142 Brooker Drive, NEW PORT RICHEY, FL 34655
Property Photos


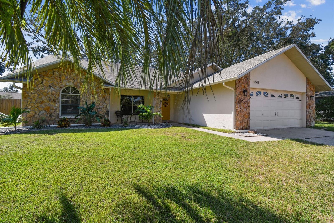
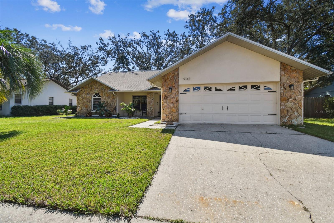
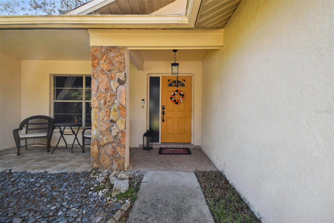
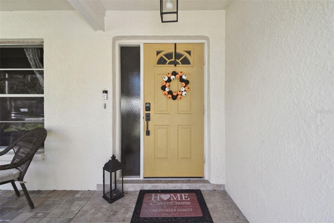

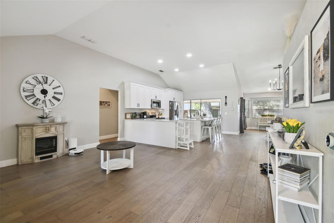
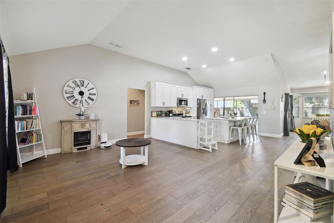

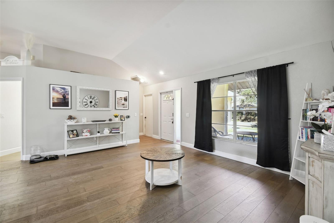
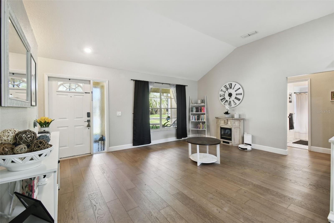
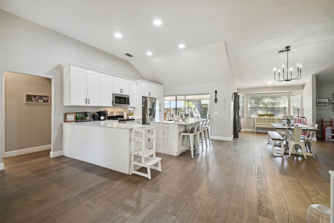


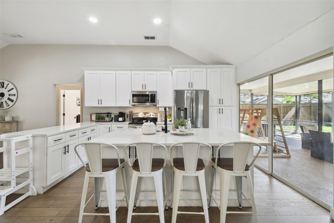
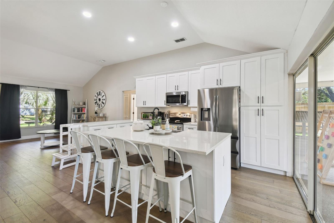
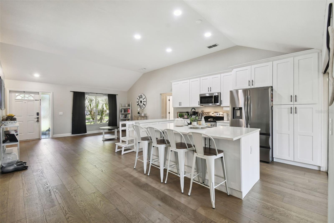
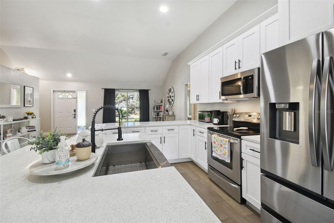
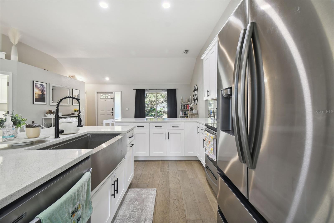




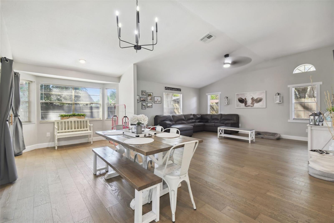
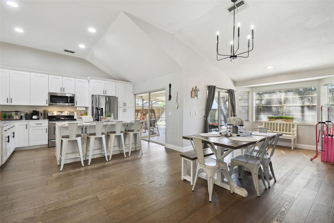
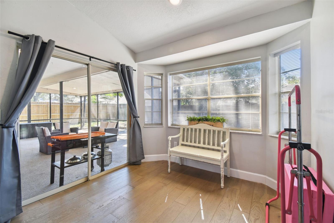

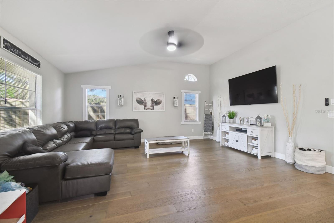
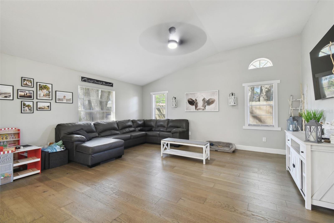

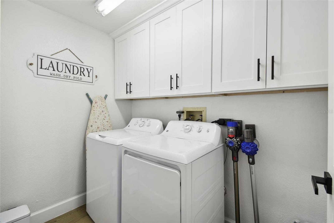
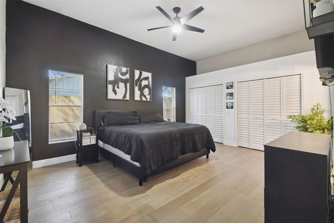
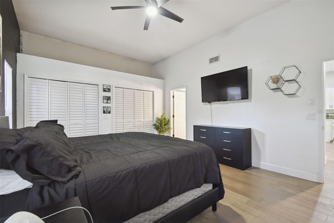

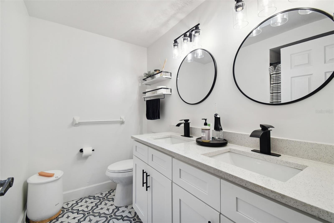
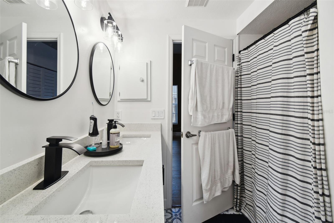
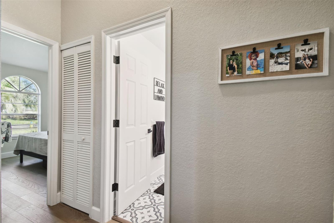
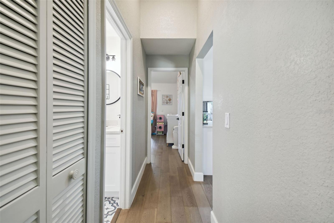
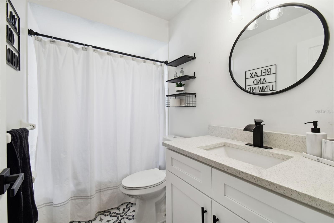

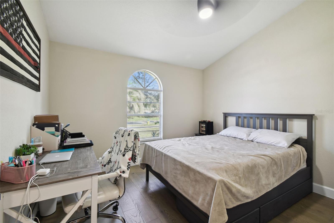
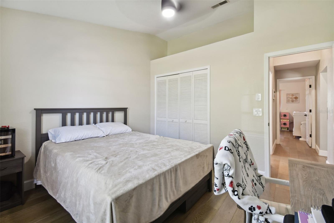
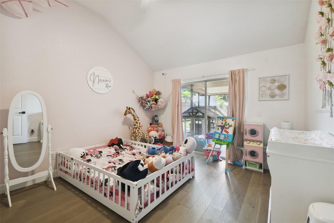
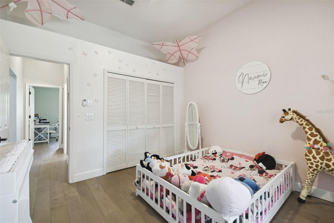
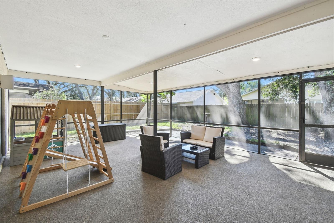
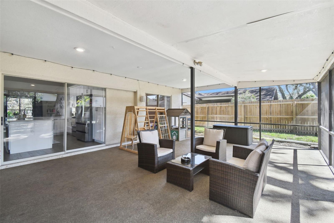


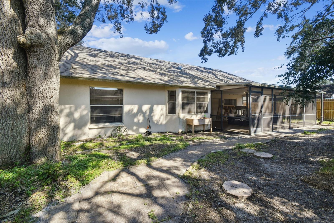
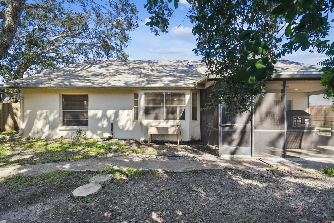
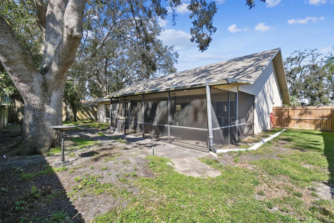

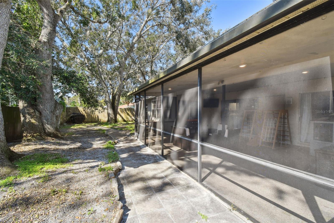
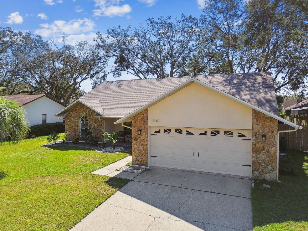


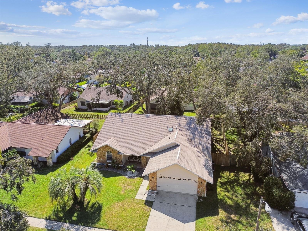

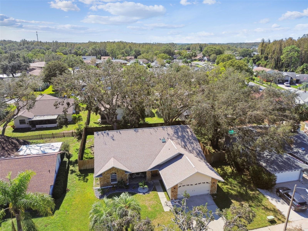
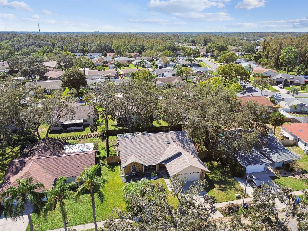
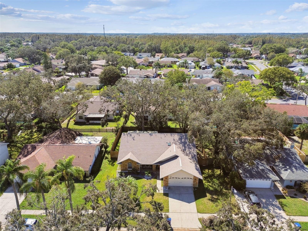
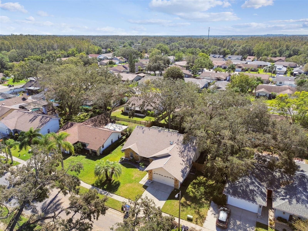



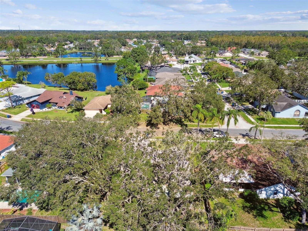


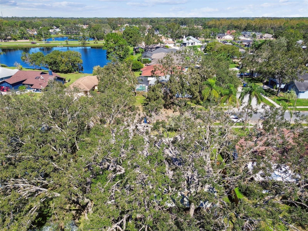

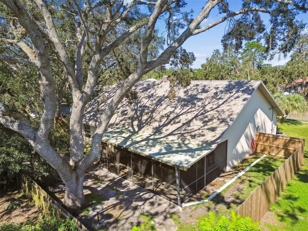
- MLS#: W7869009 ( Residential )
- Street Address: 9142 Brooker Drive
- Viewed: 2
- Price: $479,000
- Price sqft: $162
- Waterfront: No
- Year Built: 1987
- Bldg sqft: 2962
- Bedrooms: 3
- Total Baths: 2
- Full Baths: 2
- Garage / Parking Spaces: 2
- Days On Market: 1
- Additional Information
- Geolocation: 28.2411 / -82.6632
- County: PASCO
- City: NEW PORT RICHEY
- Zipcode: 34655
- Subdivision: River Crossing
- Elementary School: Deer Park Elementary PO
- Middle School: River Ridge Middle PO
- High School: River Ridge High PO
- Provided by: DENNIS REALTY & INV. CORP.
- Contact: Daniel Julian
- 813-949-7444
- DMCA Notice
-
DescriptionWelcome to your beautifully renovated home in River Crossings community. This 3 bed, 2 bath 2 car garage, 1,965 square foot home features a wide open floor plan. Brand new roof installed December 2022. Brand new Hardwood Floors through out! Brand new AC installed in mid 2024. Gorgeous Art Deco tiles grace both bathrooms! As you enter, you are enveloped by your formal living room with views of your open concept kitchen with a large center island featuring a stainless steel farmhouse style sink. All stainless steel appliances covey with the property! The master bedroom and bathroom are fit for royalty with high ceilings and a skylight. The large bedroom has a walk in closet. The Master bathroom has double sinks built into solid quartz counter tops. Guest bedrooms are a large enough for a growing family or a spacious work from home office space. The guest bath includes a tub/shower and large vanity. Water softener system installed. Enjoy the warm Fl weather on the covered screened in porch, perfect for entertaining. Entire backyard is fenced enclosed. High and dry lot with no flood insurance required. Minutes from Starkey farmers market and the bike trail leading into Pinellas
Property Location and Similar Properties
All
Similar
Features
Appliances
- Dishwasher
- Disposal
- Microwave
- Range
- Refrigerator
Home Owners Association Fee
- 14.00
Association Name
- Carol Shedd
Association Phone
- 7273763426
Carport Spaces
- 0.00
Close Date
- 0000-00-00
Cooling
- Central Air
Country
- US
Covered Spaces
- 0.00
Exterior Features
- Irrigation System
- Lighting
- Private Mailbox
- Rain Gutters
- Sidewalk
- Sliding Doors
Fencing
- Wood
Flooring
- Tile
- Wood
Garage Spaces
- 2.00
Heating
- Central
High School
- River Ridge High-PO
Insurance Expense
- 0.00
Interior Features
- High Ceilings
- Skylight(s)
- Solid Wood Cabinets
- Stone Counters
- Thermostat
Legal Description
- RIVER CROSSING UNIT 5 PB 24 PGS 145-147 LOT 152
Levels
- One
Living Area
- 1965.00
Middle School
- River Ridge Middle-PO
Area Major
- 34655 - New Port Richey/Seven Springs/Trinity
Net Operating Income
- 0.00
Occupant Type
- Owner
Open Parking Spaces
- 0.00
Other Expense
- 0.00
Parcel Number
- 16-26-12-002.0-000.00-152.0
Pets Allowed
- Yes
Possession
- Close of Escrow
Property Type
- Residential
Roof
- Shingle
School Elementary
- Deer Park Elementary-PO
Sewer
- Public Sewer
Style
- Contemporary
Tax Year
- 2023
Township
- 26S
Utilities
- Cable Connected
- Water Connected
Virtual Tour Url
- https://www.propertypanorama.com/instaview/stellar/W7869009
Water Source
- Public
Year Built
- 1987
Zoning Code
- R4
Listing Data ©2024 Pinellas/Central Pasco REALTOR® Organization
The information provided by this website is for the personal, non-commercial use of consumers and may not be used for any purpose other than to identify prospective properties consumers may be interested in purchasing.Display of MLS data is usually deemed reliable but is NOT guaranteed accurate.
Datafeed Last updated on October 16, 2024 @ 12:00 am
©2006-2024 brokerIDXsites.com - https://brokerIDXsites.com
Sign Up Now for Free!X
Call Direct: Brokerage Office: Mobile: 727.710.4938
Registration Benefits:
- New Listings & Price Reduction Updates sent directly to your email
- Create Your Own Property Search saved for your return visit.
- "Like" Listings and Create a Favorites List
* NOTICE: By creating your free profile, you authorize us to send you periodic emails about new listings that match your saved searches and related real estate information.If you provide your telephone number, you are giving us permission to call you in response to this request, even if this phone number is in the State and/or National Do Not Call Registry.
Already have an account? Login to your account.

