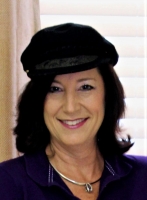
- Jackie Lynn, Broker,GRI,MRP
- Acclivity Now LLC
- Signed, Sealed, Delivered...Let's Connect!
Featured Listing

12976 98th Street
- Home
- Property Search
- Search results
- 13117 Shadberry Lane, HUDSON, FL 34667
Property Photos
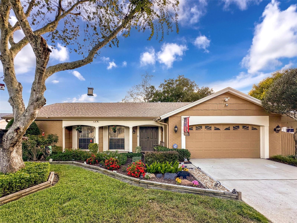

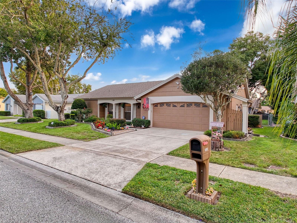
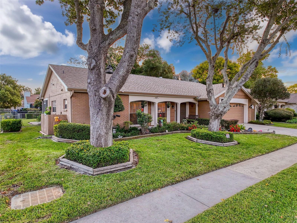
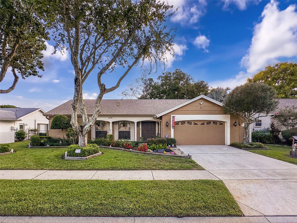

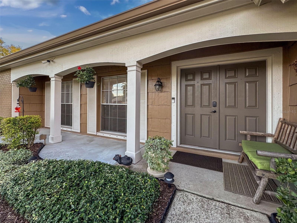

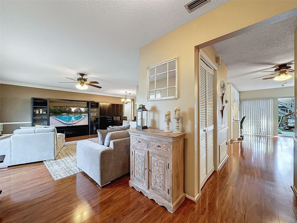
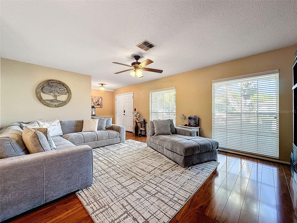
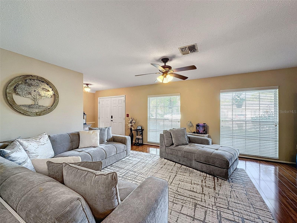
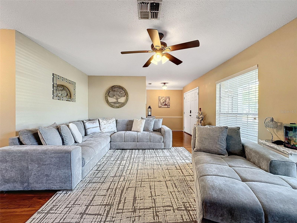
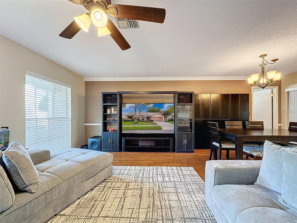
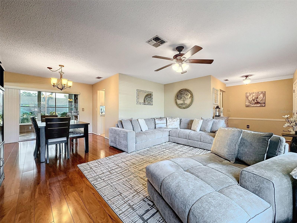

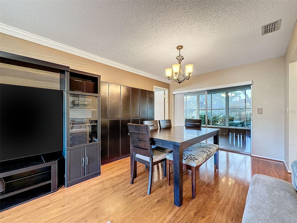
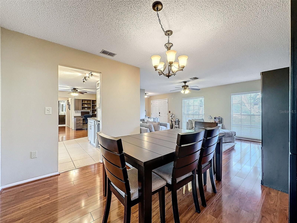
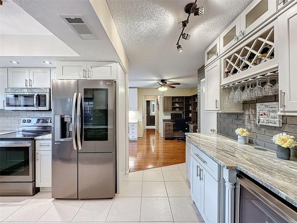
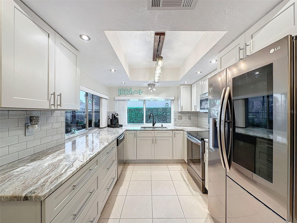


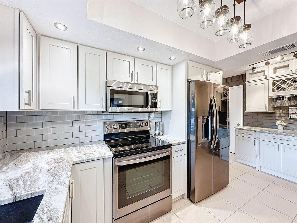

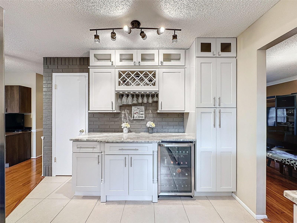
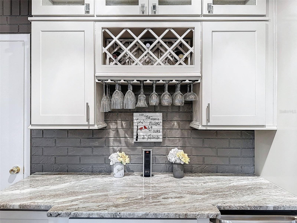
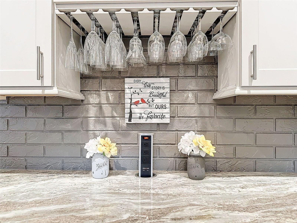
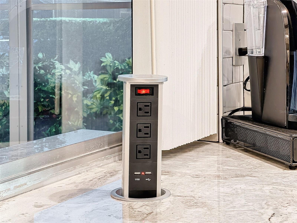
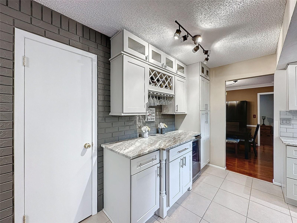
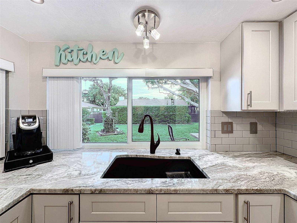
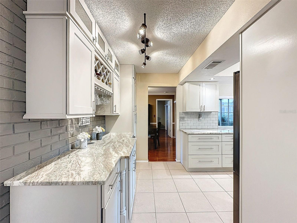
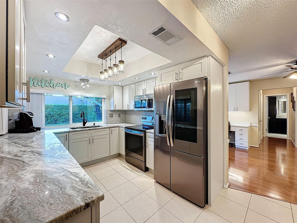
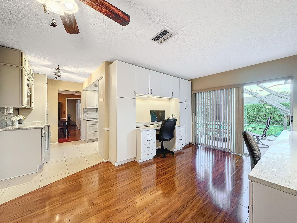
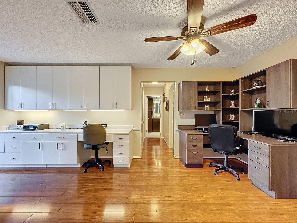
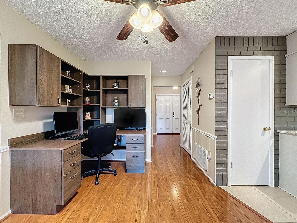
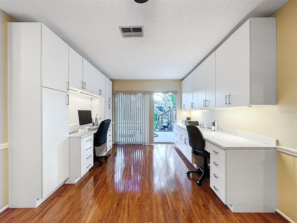
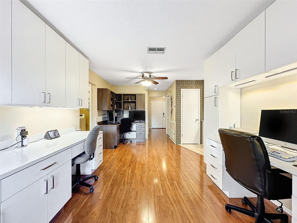

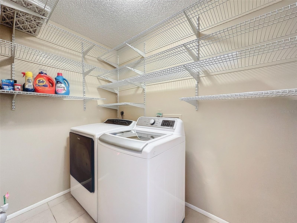
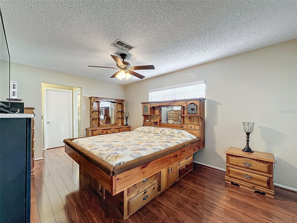
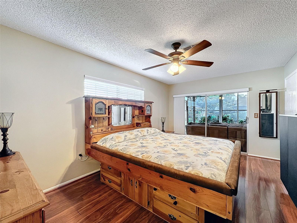
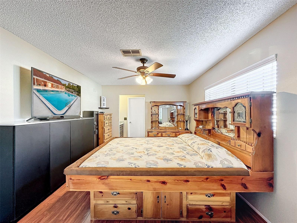

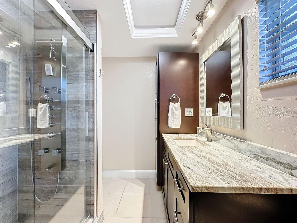
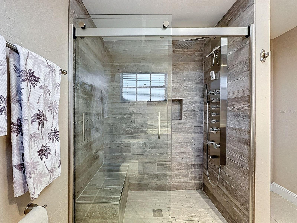
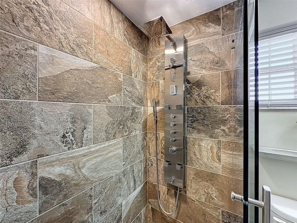
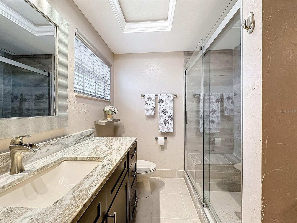
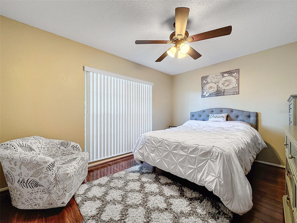
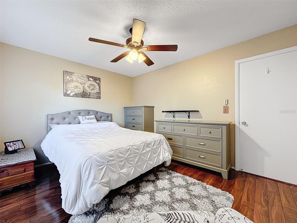
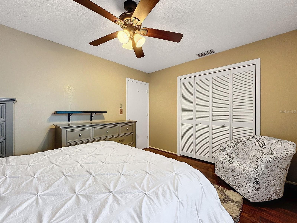
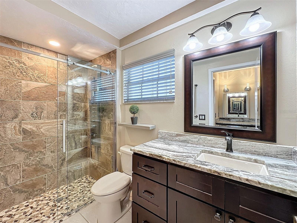
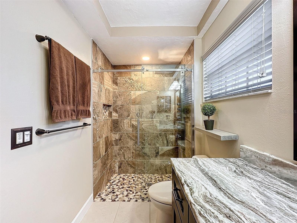
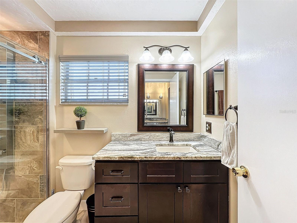

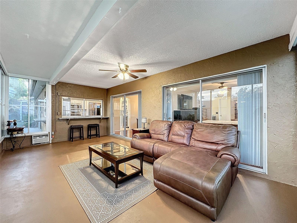

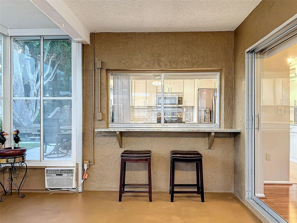
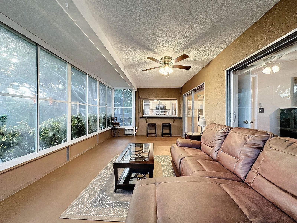
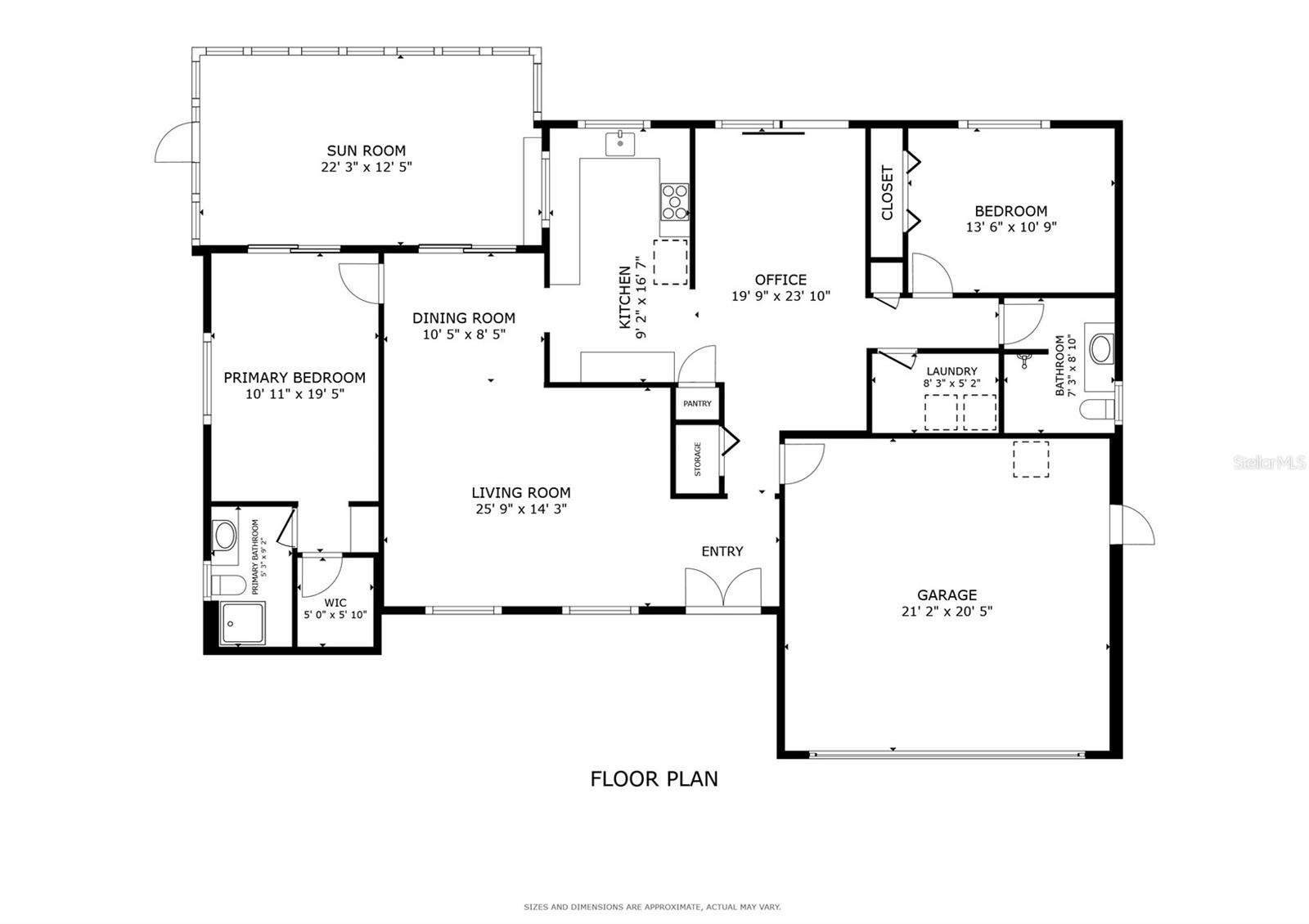
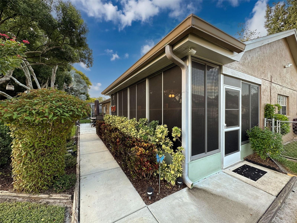
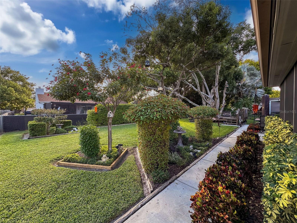
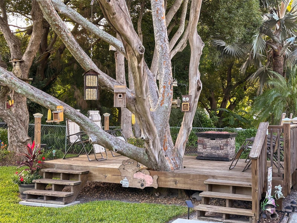
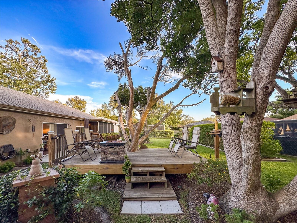
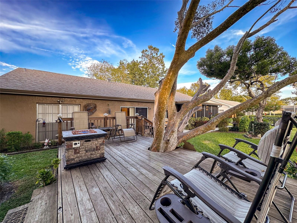



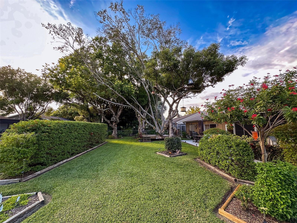
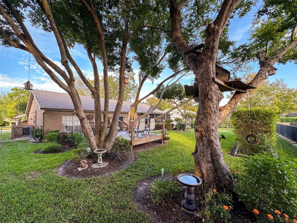

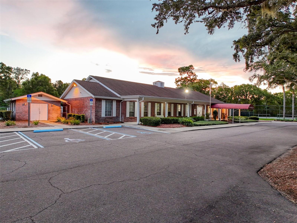

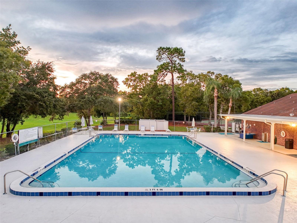

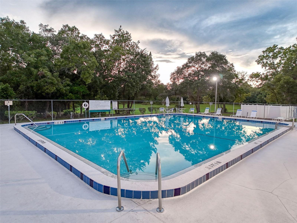
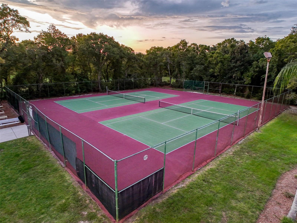
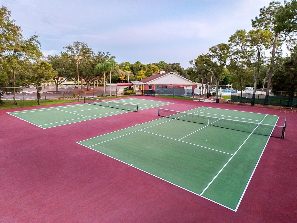

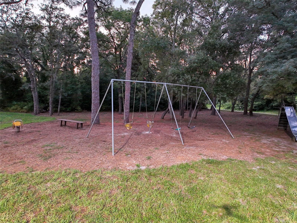
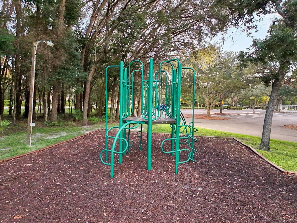
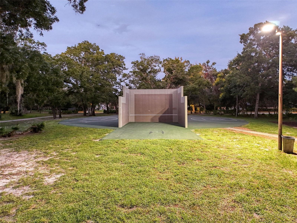
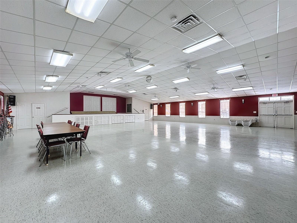
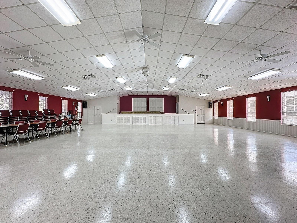
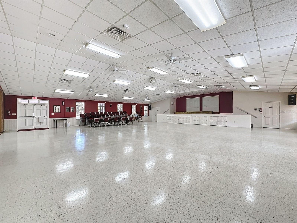

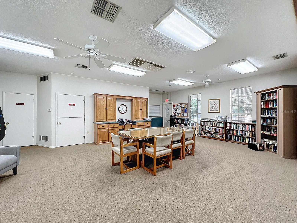
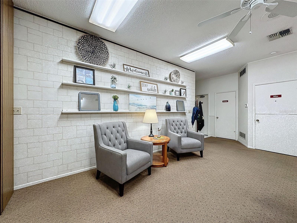


- MLS#: W7868481 ( Residential )
- Street Address: 13117 Shadberry Lane
- Viewed: 6
- Price: $320,000
- Price sqft: $138
- Waterfront: No
- Year Built: 1981
- Bldg sqft: 2320
- Bedrooms: 2
- Total Baths: 2
- Full Baths: 2
- Garage / Parking Spaces: 2
- Days On Market: 24
- Additional Information
- Geolocation: 28.3487 / -82.675
- County: PASCO
- City: HUDSON
- Zipcode: 34667
- Subdivision: Clayton Village Ph 01
- Elementary School: Hudson Primary Academy (K 3)
- Middle School: Bayonet Point Middle PO
- High School: Fivay High PO
- Provided by: FUTURE HOME REALTY INC
- Contact: Cynthia Whiteman
- 813-855-4982
- DMCA Notice
-
DescriptionWelcome to the picturesque Beacon Woods East community, where mature trees and winding sidewalks lead you to this beautifully updated Clayton Village home. From the moment you arrive, you'll be captivated by its curb appeal. This 2 bedroom plus office, 2 bathroom home spans over 1,500 square feet and has been meticulously updated. Entering through double front doors, you're greeted by stunning laminate wood flooring that flows throughout, reflecting the care and pride of ownership. The living room, adorned with crown molding and a chair rail, seamlessly transitions into the dining area, creating an inviting space perfect for entertaining. The kitchen is a true showstopper, featuring granite countertops, a classic subway tile backsplash, and ample white cabinetry for storage. No detail was overlooked, from the top of the line stainless steel appliances and a mounted wine rack to the large undermount sink with a view of the lush backyard. A large office space offers versatility, whether you need a home workspace or a place for homeschooling. The convenience of a spacious indoor laundry room adds to the home's functionality. The owner's suite is a retreat in itself, with sliding glass doors leading to the Florida room, a walk in closet, and a luxurious ensuite bathroom. The ensuite is complete with a cherry wood vanity offering floor to ceiling storage and a glass enclosed shower with bench and rainfall shower panel tower system. The split bedroom floor plan ensures privacy, with the guest bedroom located near the second bathroom, which mirrors the luxury of the owner's suite with its floor to ceiling tilework and another shower panel tower system. Step through sliding doors to the enclosed Florida room, adding extra living space to the home. With a bar and a sliding window passthrough to the kitchen, entertaining here is effortless. The fully fenced backyard is a true secret garden, featuring beautiful landscaping and a large deck built around a tree, complete with string lighting for those perfect evening gatherings. Beacon Woods East offers low quarterly HOA fees and includes access to a large clubhouse, community pool, lighted tennis courts, playground, shuffleboard courts, and more. Golf enthusiasts will appreciate the nearby Beacon Woods golf course, open to the public. Don't miss out on this rare findschedule your showing today!
Property Location and Similar Properties
All
Similar
Features
Appliances
- Dishwasher
- Microwave
- Range
- Refrigerator
Home Owners Association Fee
- 78.00
Home Owners Association Fee Includes
- Pool
- Recreational Facilities
Association Name
- Beacon Woods East
Association Phone
- 727-863-5447
Carport Spaces
- 0.00
Close Date
- 0000-00-00
Cooling
- Central Air
Country
- US
Covered Spaces
- 0.00
Exterior Features
- Sidewalk
- Sliding Doors
Fencing
- Fenced
Flooring
- Laminate
- Tile
Garage Spaces
- 2.00
Heating
- Central
High School
- Fivay High-PO
Insurance Expense
- 0.00
Interior Features
- Ceiling Fans(s)
- Living Room/Dining Room Combo
- Primary Bedroom Main Floor
- Split Bedroom
- Stone Counters
- Walk-In Closet(s)
Legal Description
- CLAYTON VILLAGE PHASE 1 PB 17 PGS 91-94 LOT 421
Levels
- One
Living Area
- 1519.00
Middle School
- Bayonet Point Middle-PO
Area Major
- 34667 - Hudson/Bayonet Point/Port Richey
Net Operating Income
- 0.00
Occupant Type
- Owner
Open Parking Spaces
- 0.00
Other Expense
- 0.00
Parcel Number
- 16-24-35-093.0-000.00-421.0
Parking Features
- Driveway
Pets Allowed
- Yes
Property Type
- Residential
Roof
- Shingle
School Elementary
- Hudson Primary Academy (K-3)
Sewer
- Public Sewer
Tax Year
- 2023
Township
- 24
Utilities
- BB/HS Internet Available
- Cable Available
- Public
Virtual Tour Url
- https://my.matterport.com/show/?m=Sx6USL6c3jN&brand=0&mls=1&
Water Source
- Public
Year Built
- 1981
Zoning Code
- R4
Listing Data ©2024 Pinellas/Central Pasco REALTOR® Organization
The information provided by this website is for the personal, non-commercial use of consumers and may not be used for any purpose other than to identify prospective properties consumers may be interested in purchasing.Display of MLS data is usually deemed reliable but is NOT guaranteed accurate.
Datafeed Last updated on October 16, 2024 @ 12:00 am
©2006-2024 brokerIDXsites.com - https://brokerIDXsites.com
Sign Up Now for Free!X
Call Direct: Brokerage Office: Mobile: 727.710.4938
Registration Benefits:
- New Listings & Price Reduction Updates sent directly to your email
- Create Your Own Property Search saved for your return visit.
- "Like" Listings and Create a Favorites List
* NOTICE: By creating your free profile, you authorize us to send you periodic emails about new listings that match your saved searches and related real estate information.If you provide your telephone number, you are giving us permission to call you in response to this request, even if this phone number is in the State and/or National Do Not Call Registry.
Already have an account? Login to your account.

