
- Jackie Lynn, Broker,GRI,MRP
- Acclivity Now LLC
- Signed, Sealed, Delivered...Let's Connect!
Featured Listing

12976 98th Street
- Home
- Property Search
- Search results
- 5825 Grand Sonata Avenue, LUTZ, FL 33558
Property Photos
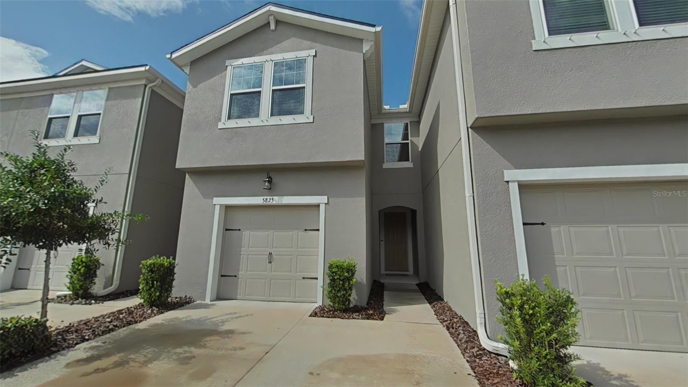

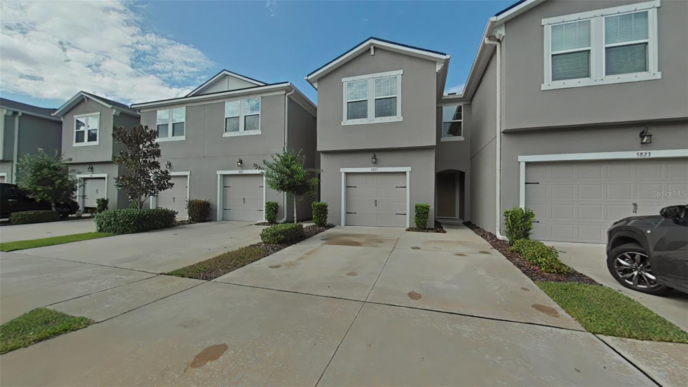



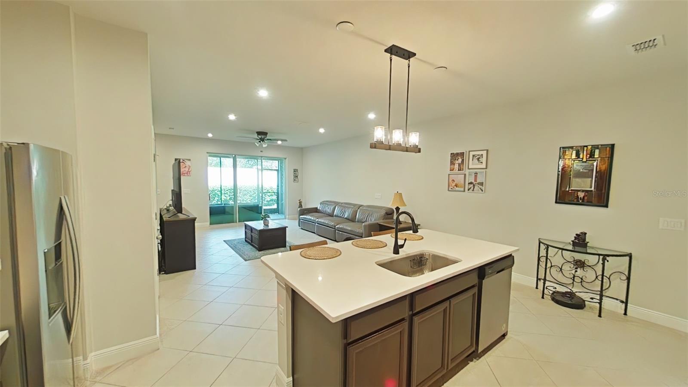
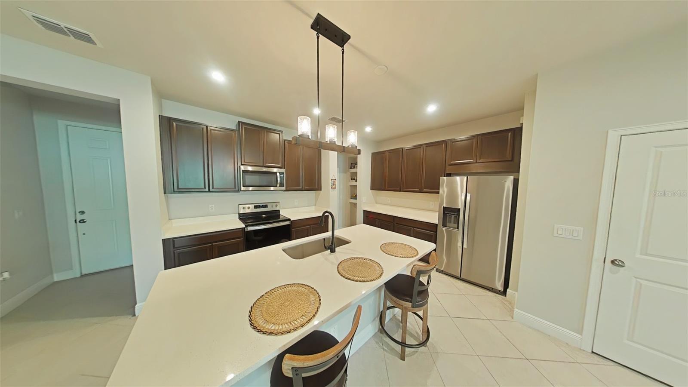

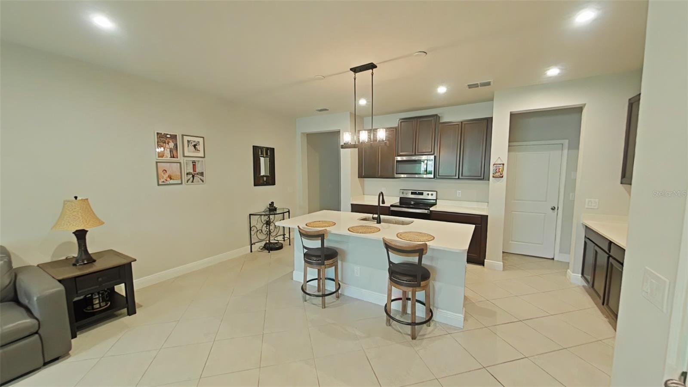
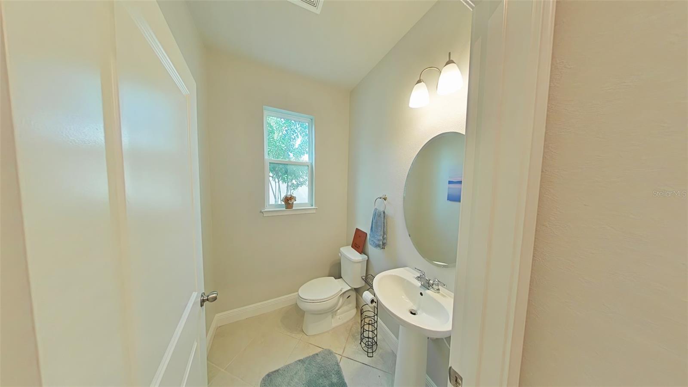
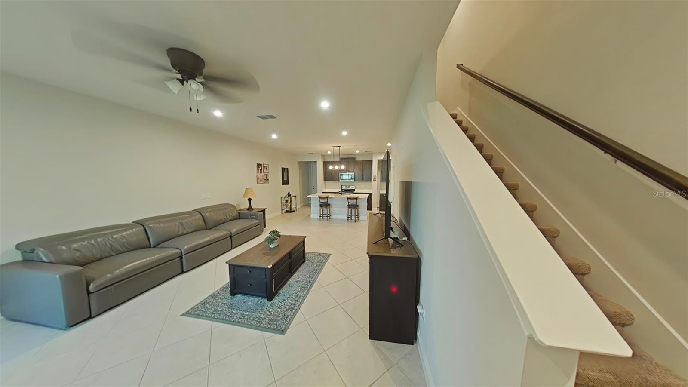

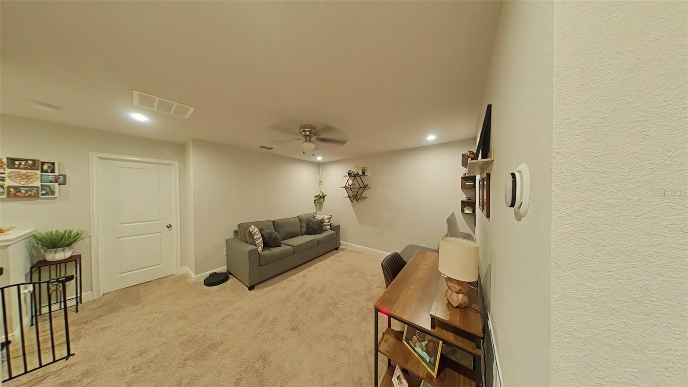

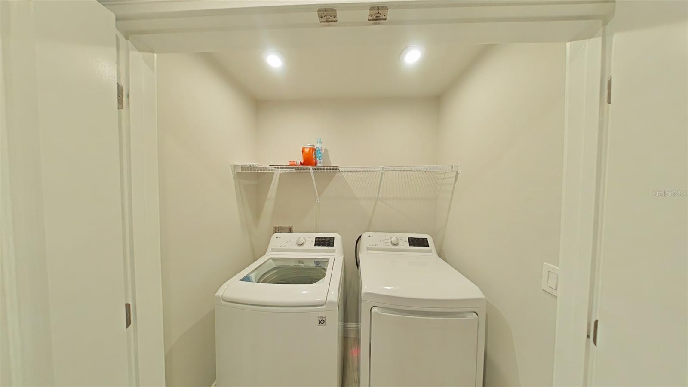
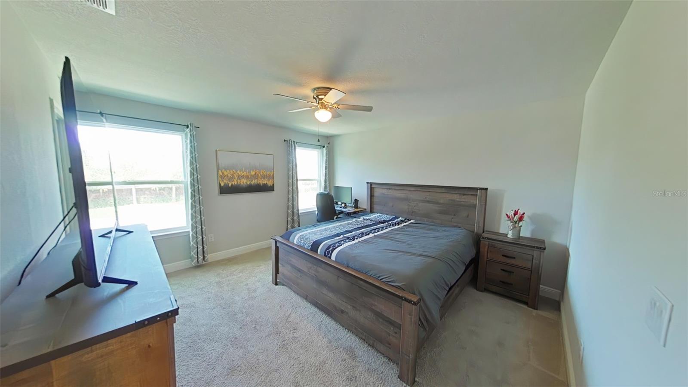
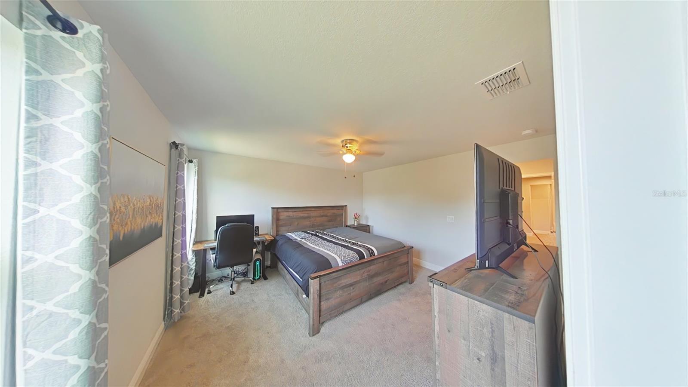
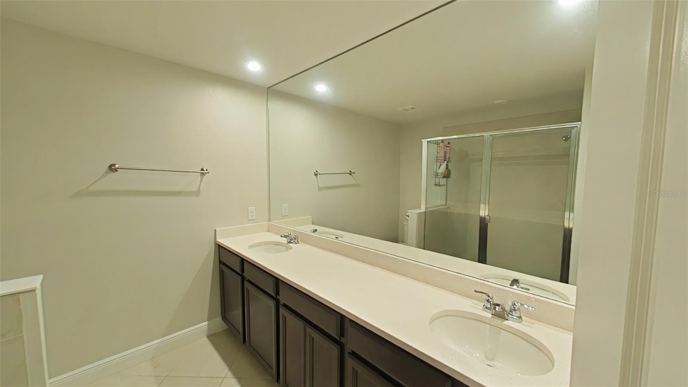

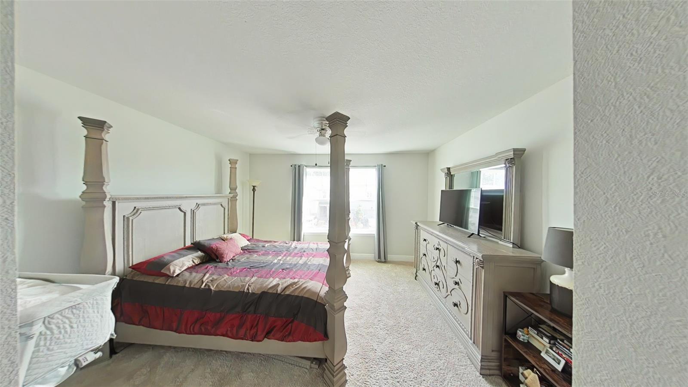




- MLS#: W7868351 ( Residential )
- Street Address: 5825 Grand Sonata Avenue
- Viewed: 3
- Price: $410,000
- Price sqft: $171
- Waterfront: No
- Year Built: 2020
- Bldg sqft: 2402
- Bedrooms: 3
- Total Baths: 3
- Full Baths: 2
- 1/2 Baths: 1
- Garage / Parking Spaces: 1
- Days On Market: 29
- Additional Information
- Geolocation: 28.1276 / -82.5378
- County: HILLSBOROUGH
- City: LUTZ
- Zipcode: 33558
- Subdivision: Avea Pointe
- Elementary School: Schwarzkopf HB
- Middle School: Martinez HB
- High School: Steinbrenner High School
- Provided by: RE/MAX CHAMPIONS
- Contact: Regina Silva Dare
- 727-807-7887
- DMCA Notice
-
DescriptionDiscover the perfect blend of comfort and quality in this modern lifestyle community. This stunning 3 bedrooms, 2.5 bathrooms home offers spacious living, combining modern living with comfort. Built in 2020, the home features tile flooring in the common area and carpet in the bedrooms and loft. The open concept downstairs area is ideal for entertaining, with seamless transitions between the living room, dining area, and kitchen. Upstairs, all three bedrooms feature walk in closets, along with a loft and laundry room, offering both privacy and convenience. The master suite provides a peaceful retreat with an en suite bathroom and three spacious closets. Additional highlights include a 1 car garage, a driveway for two cars, and a covered screened lanai, perfect for relaxing at the end of the day. Set in a gated community, residents enjoy exclusive amenities such as a heated pool with a cabana and grill, along with a playground. The HOA covers water, exterior maintenance, and community irrigation, ensuring a low maintenance lifestyle. Conveniently located, this home offers quick access to Tampa International Airport and downtown Tampa, both within a 20 minute drive. Don't miss out on this opportunity! Schedule a visit today and experience the charm for yourself. You are going to love it!
Property Location and Similar Properties
All
Similar
Features
Appliances
- Dishwasher
- Disposal
- Dryer
- Electric Water Heater
- Microwave
- Range
- Washer
Association Amenities
- Gated
- Maintenance
Home Owners Association Fee
- 371.50
Home Owners Association Fee Includes
- Pool
- Maintenance Structure
- Maintenance Grounds
- Trash
- Water
Association Name
- Angela Estilette
Association Phone
- (407) 781-1188
Builder Model
- Ormond
Builder Name
- Mattamy Homes
Carport Spaces
- 0.00
Close Date
- 0000-00-00
Cooling
- Central Air
Country
- US
Covered Spaces
- 0.00
Exterior Features
- Hurricane Shutters
- Irrigation System
- Sidewalk
Flooring
- Carpet
- Tile
Garage Spaces
- 1.00
Heating
- Central
High School
- Steinbrenner High School
Insurance Expense
- 0.00
Interior Features
- Ceiling Fans(s)
- High Ceilings
- In Wall Pest System
- Living Room/Dining Room Combo
- Open Floorplan
- PrimaryBedroom Upstairs
- Solid Wood Cabinets
- Thermostat
- Walk-In Closet(s)
Legal Description
- SONATA PHASE 2 LOT 86
Levels
- Two
Living Area
- 1968.00
Middle School
- Martinez-HB
Area Major
- 33558 - Lutz
Net Operating Income
- 0.00
Occupant Type
- Owner
Open Parking Spaces
- 0.00
Other Expense
- 0.00
Parcel Number
- U-19-27-18-B9N-000000-00086.0
Parking Features
- Garage Door Opener
Pets Allowed
- Yes
Property Condition
- Completed
Property Type
- Residential
Roof
- Shingle
School Elementary
- Schwarzkopf-HB
Sewer
- Public Sewer
Style
- Craftsman
Tax Year
- 2023
Township
- 27
Utilities
- Cable Available
- Public
Virtual Tour Url
- https://www.propertypanorama.com/instaview/stellar/W7868351
Water Source
- Public
Year Built
- 2020
Zoning Code
- PD
Listing Data ©2024 Pinellas/Central Pasco REALTOR® Organization
The information provided by this website is for the personal, non-commercial use of consumers and may not be used for any purpose other than to identify prospective properties consumers may be interested in purchasing.Display of MLS data is usually deemed reliable but is NOT guaranteed accurate.
Datafeed Last updated on October 16, 2024 @ 12:00 am
©2006-2024 brokerIDXsites.com - https://brokerIDXsites.com
Sign Up Now for Free!X
Call Direct: Brokerage Office: Mobile: 727.710.4938
Registration Benefits:
- New Listings & Price Reduction Updates sent directly to your email
- Create Your Own Property Search saved for your return visit.
- "Like" Listings and Create a Favorites List
* NOTICE: By creating your free profile, you authorize us to send you periodic emails about new listings that match your saved searches and related real estate information.If you provide your telephone number, you are giving us permission to call you in response to this request, even if this phone number is in the State and/or National Do Not Call Registry.
Already have an account? Login to your account.

