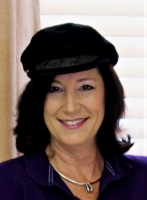
- Jackie Lynn, Broker,GRI,MRP
- Acclivity Now LLC
- Signed, Sealed, Delivered...Let's Connect!
Featured Listing

12976 98th Street
- Home
- Property Search
- Search results
- 901 Earlham Drive, CLEARWATER, FL 33765
Property Photos
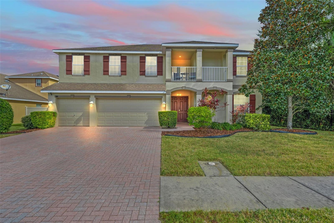

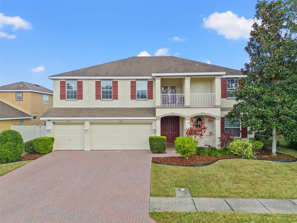
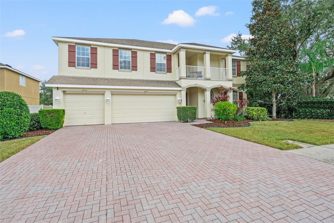
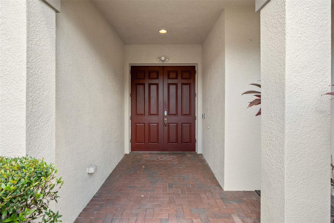
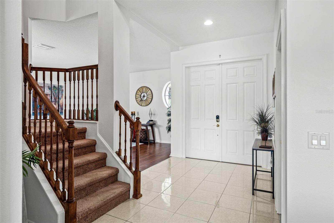
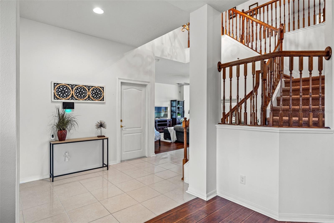
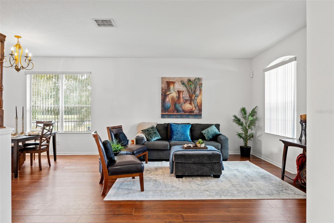
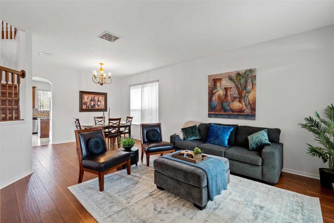
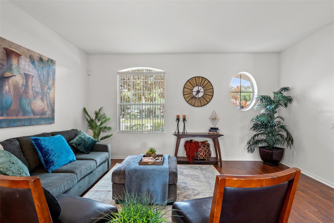
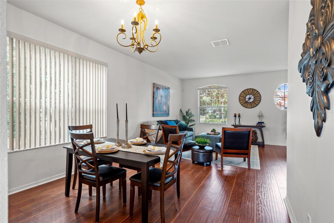
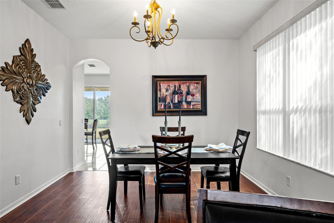
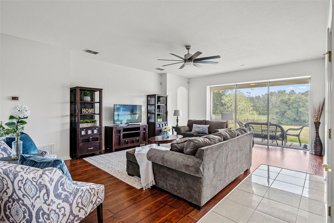
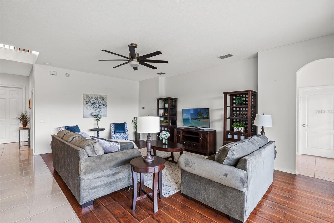
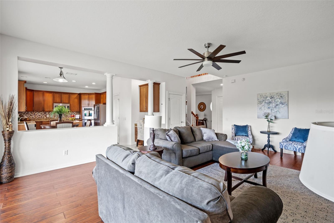
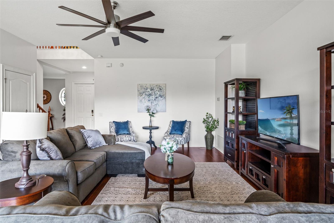
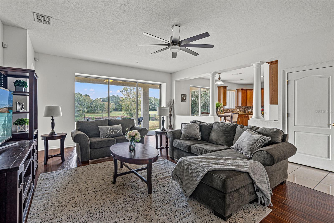
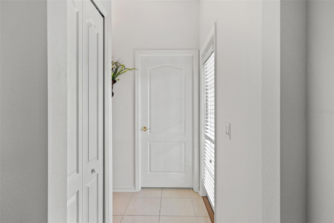
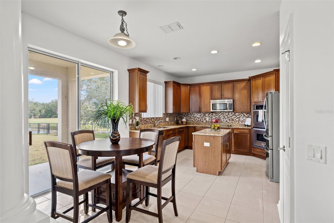
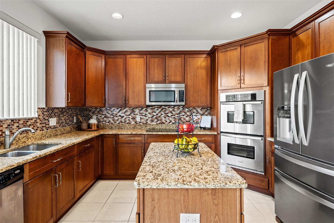
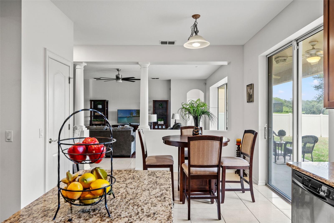
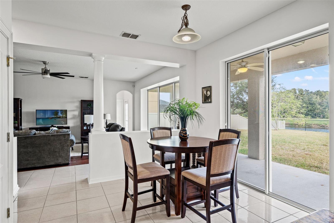
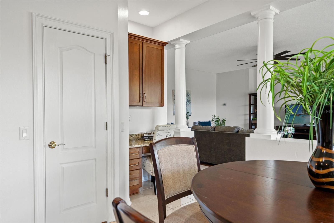
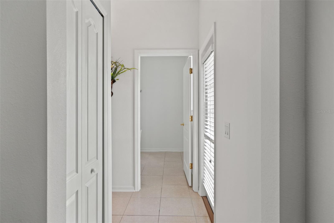
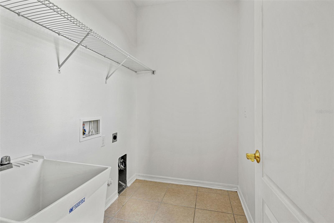
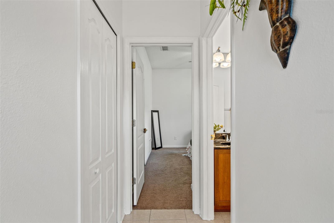
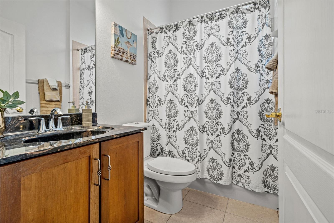
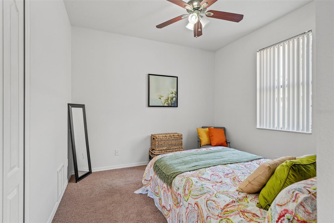
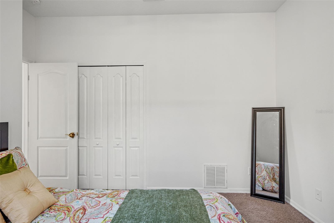
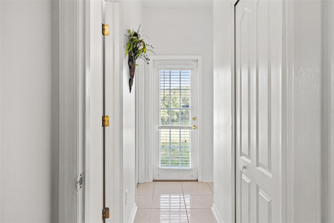
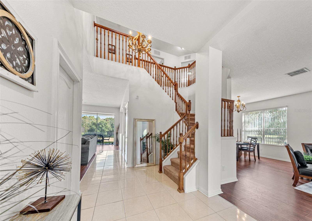
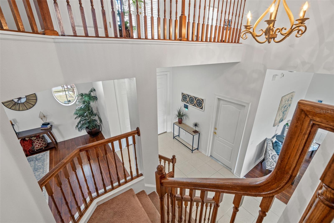
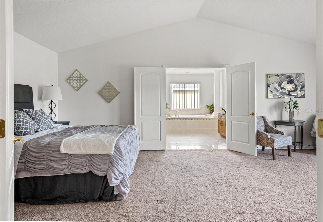
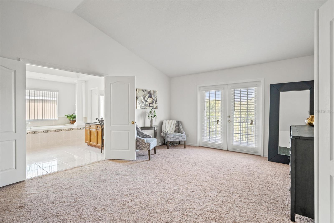
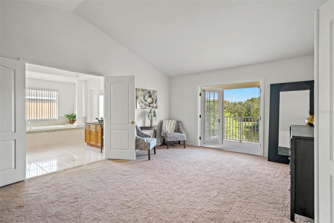
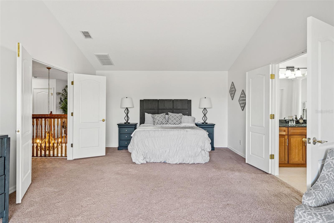
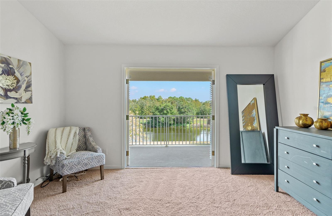
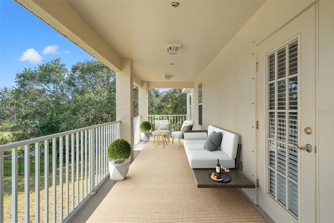
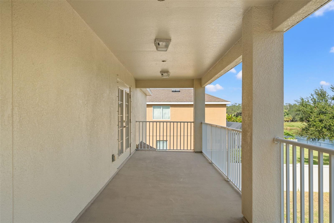
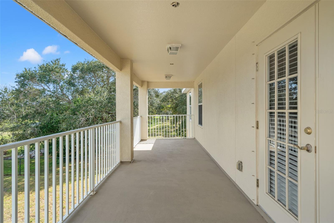
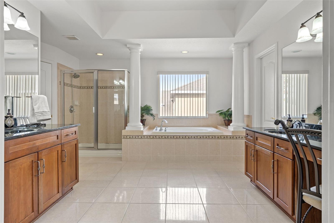
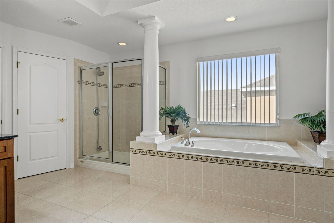
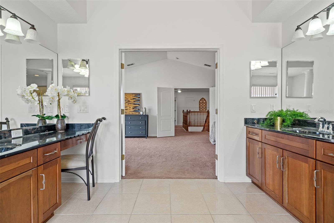

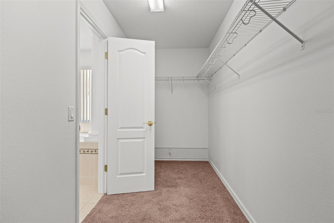
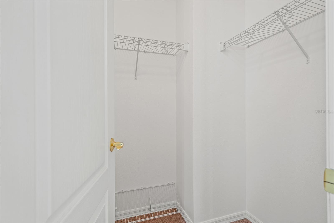
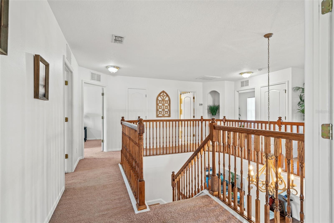
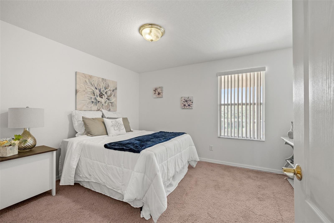
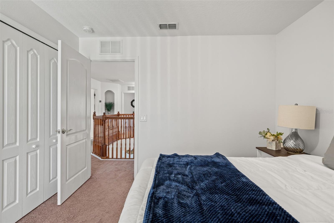
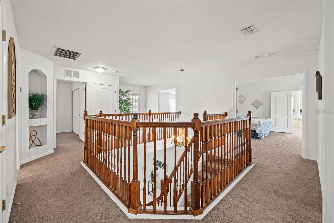
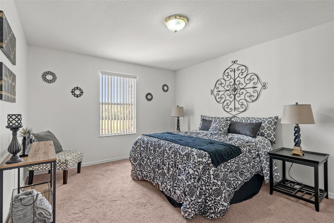
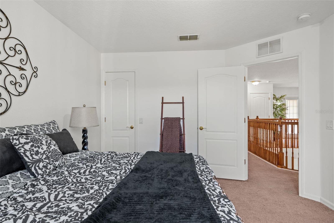
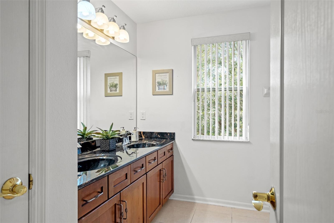
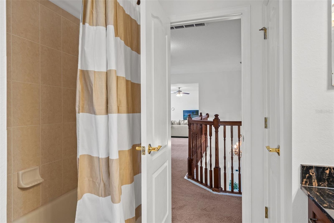

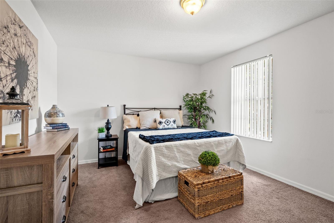
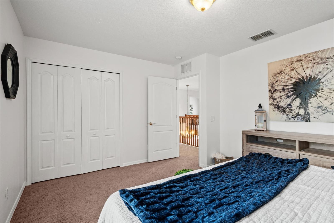
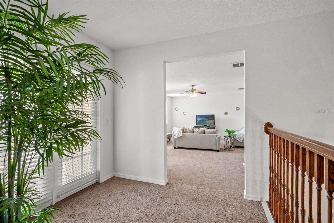
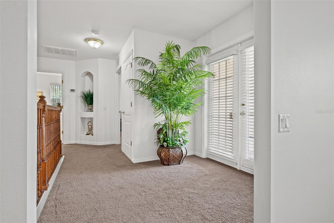
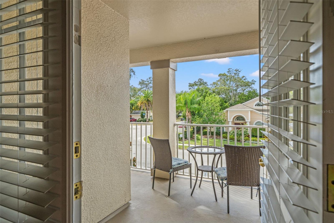
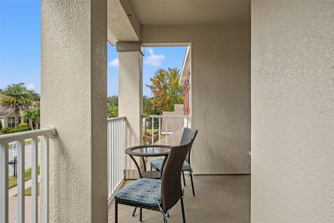
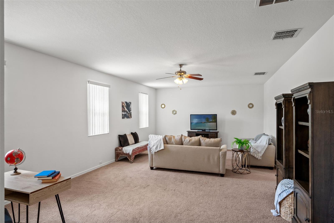
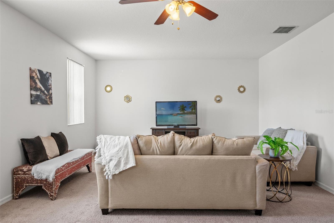
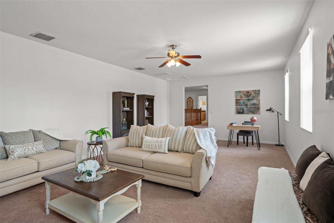
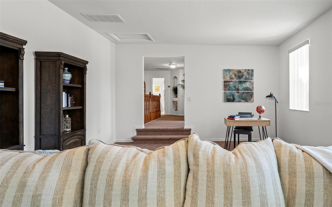
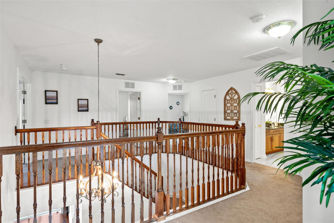
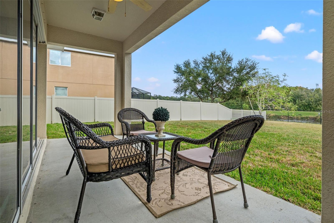
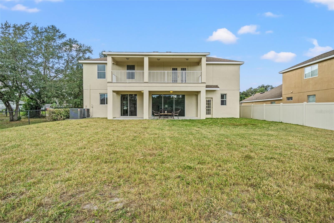
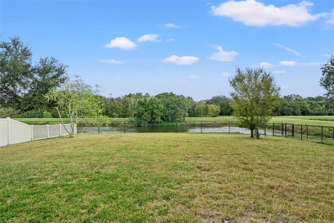
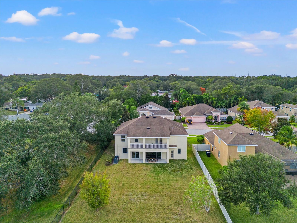
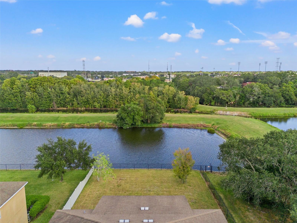
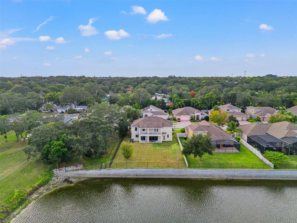
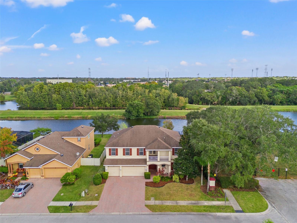
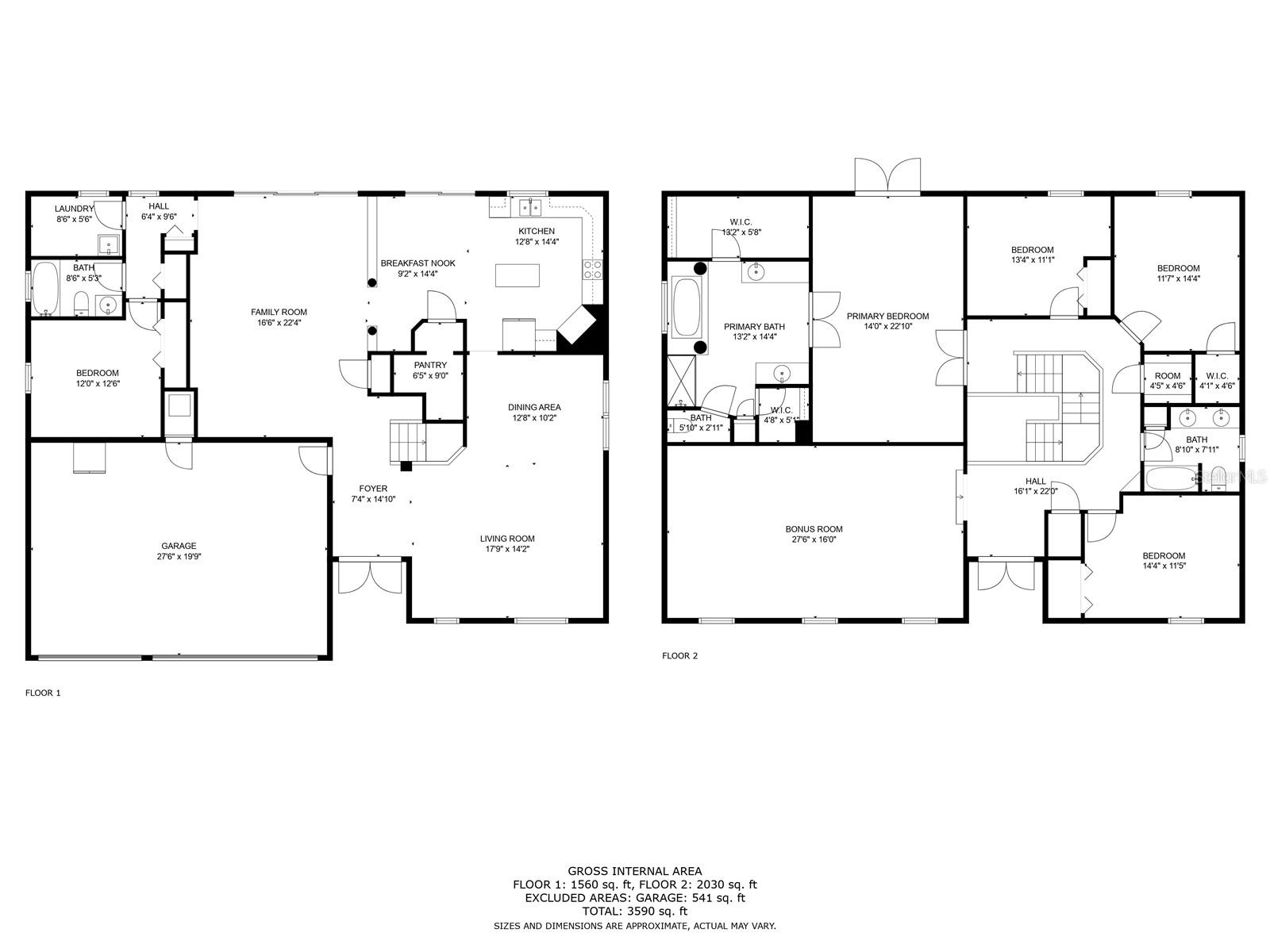
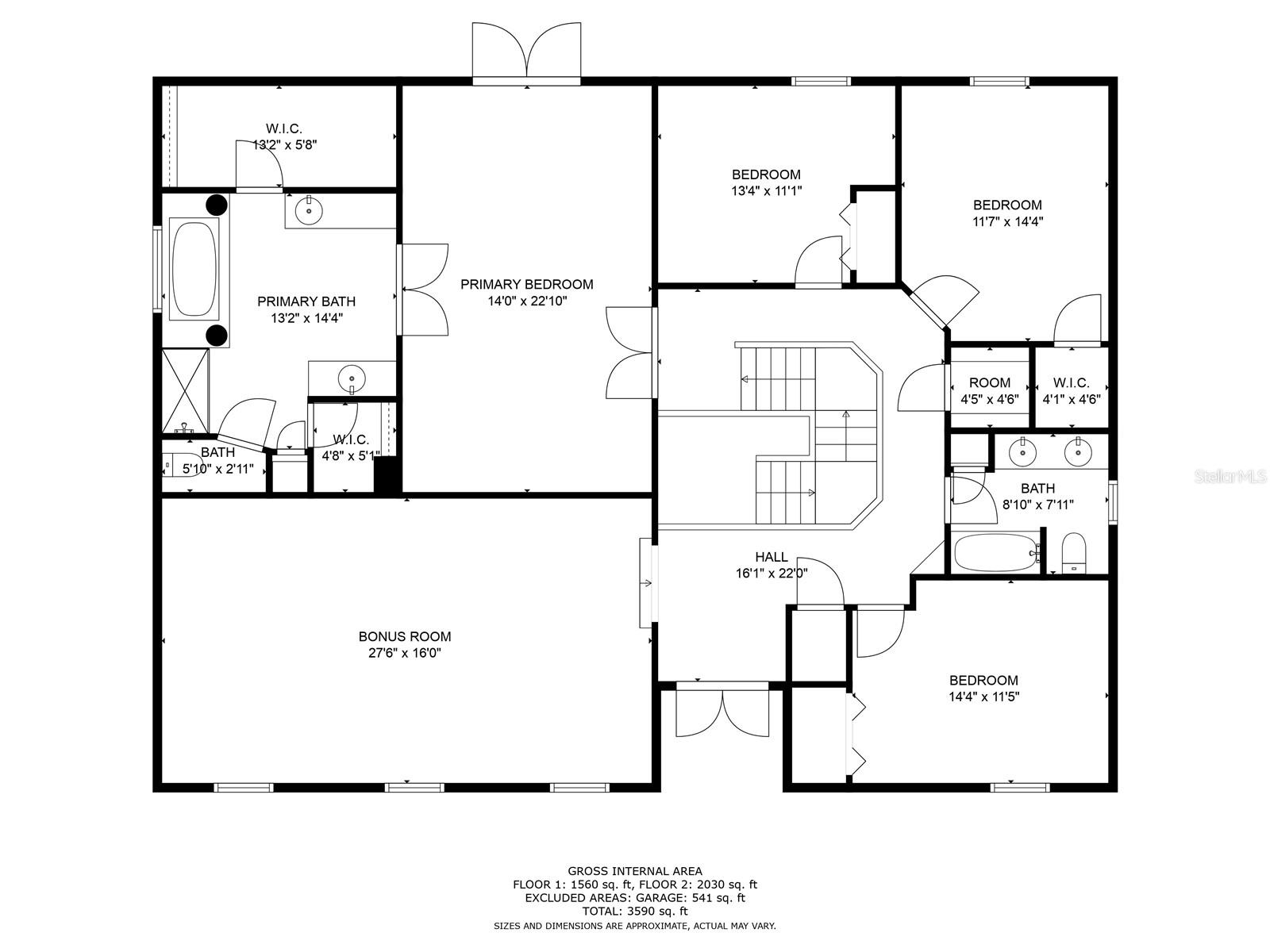
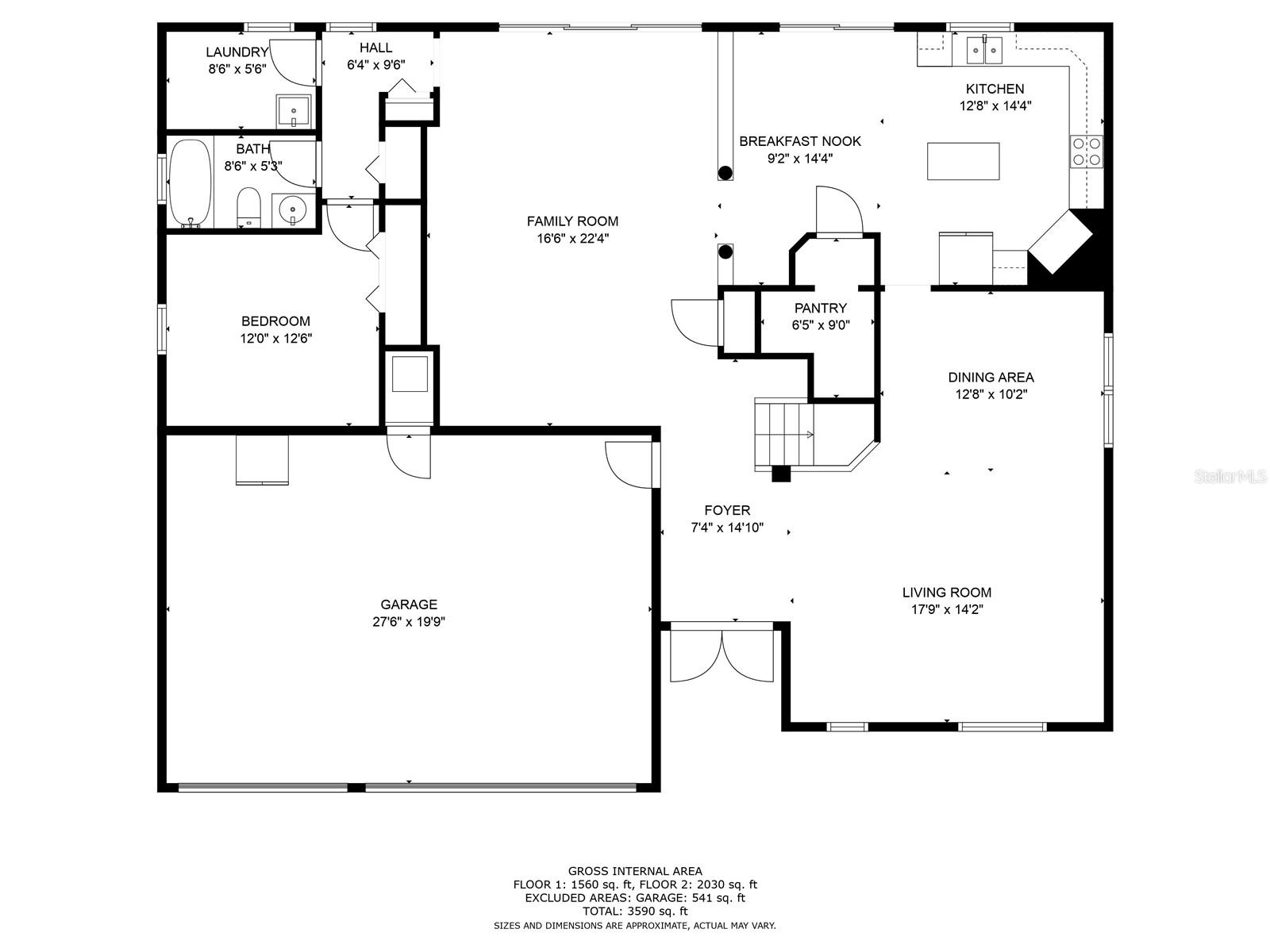
- MLS#: W7868157 ( Residential )
- Street Address: 901 Earlham Drive
- Viewed: 7
- Price: $899,900
- Price sqft: $182
- Waterfront: Yes
- Wateraccess: Yes
- Waterfront Type: Pond
- Year Built: 2010
- Bldg sqft: 4934
- Bedrooms: 5
- Total Baths: 3
- Full Baths: 3
- Garage / Parking Spaces: 3
- Days On Market: 40
- Additional Information
- Geolocation: 27.9738 / -82.7373
- County: PINELLAS
- City: CLEARWATER
- Zipcode: 33765
- Subdivision: Varsity Estates
- Provided by: FLORIDAS A TEAM REALTY
- Contact: Chelo Alonzo
- 352-556-2865
- DMCA Notice
-
DescriptionOne or more photo(s) has been virtually staged. Appraised at $925,000! Tranquil Pondside Living in the Heart of Clearwater, FL Welcome to your serene oasis, perfectly situated in a charming neighborhood of just 12 homes. This stunning two story retreat offers the best of Clearwater livingjust minutes from Floridas world renowned beaches yet tucked away in peaceful seclusion. With 3,612 square feet of spacious living and 4,934 total square feet under the roof, this home is crafted for comfort, luxury, and effortless entertaining. As you step through the doors, you're greeted by freshly painted interiors that make this home truly move in ready. Designed with thoughtful attention to detail, the layout includes a formal living and dining room, an inviting family room, and a cozy kitchen nookeach offering its own unique space for family gatherings and relaxation. Outside, two balconies and a screened lanai beckon you to unwind with sweeping views of the tranquil pond, immersing you in Clearwater's natural beauty. The chef's kitchen is a standout feature, equipped with rich wood cabinetry, lustrous granite countertops, and a spacious pantry, perfect for all your culinary needs. A versatile downstairs bedroom and expansive den provide flexible spaces for guests, a home office, or personal retreat. Upstairs, all of the previously carpeted living spaces have been upgraded with brand new laminate flooring, giving the second level a fresh, modern look. The upper floor also features three additional guest bedrooms, a full guest bathroom, and a generous bonus roomideal for a home gym, media room, or entertainment hub. The owners suite is a private haven, complete with French doors that lead to a large rear balcony, offering peaceful views of the beautifully landscaped and fenced backyard, with the pond serving as the serene backdrop. While it doesnt offer Gulf views, this homes peaceful pondside setting provides a unique and tranquil environment, offering a refreshing change of pace from the coastal hustle. Plus, you'll be close to everything Clearwater has to offer, from stunning beaches to top rated schools and a thriving job market. This home is more than just a place to liveit's an invitation to experience the perfect balance of luxury and tranquility in one of Floridas most desirable locations. Ready to make every day feel like a retreat? Welcome home.
Property Location and Similar Properties
All
Similar
Features
Waterfront Description
- Pond
Appliances
- Dishwasher
- Microwave
- Other
- Range
- Refrigerator
Home Owners Association Fee
- 237.28
Association Name
- Meshell Laverne
Association Phone
- 8139555935
Carport Spaces
- 0.00
Close Date
- 0000-00-00
Cooling
- Central Air
Country
- US
Covered Spaces
- 0.00
Exterior Features
- Balcony
- Lighting
- Private Mailbox
Fencing
- Chain Link
Flooring
- Carpet
- Laminate
- Tile
- Vinyl
Garage Spaces
- 3.00
Heating
- Central
- Electric
Insurance Expense
- 0.00
Interior Features
- Ceiling Fans(s)
- Eat-in Kitchen
- PrimaryBedroom Upstairs
- Solid Wood Cabinets
- Stone Counters
- Walk-In Closet(s)
Legal Description
- VARSITY ESTATES LOT 12 LESS DRAINAGE/ DETENTION PER O.R. 16716/1371
Levels
- Two
Living Area
- 3612.00
Area Major
- 33765 - Clearwater/Sunset Point
Net Operating Income
- 0.00
Occupant Type
- Vacant
Open Parking Spaces
- 0.00
Other Expense
- 0.00
Parcel Number
- 07-29-16-93757-000-0120
Parking Features
- Driveway
Pets Allowed
- Yes
Property Type
- Residential
Roof
- Shingle
Sewer
- Public Sewer
Tax Year
- 2023
Township
- 29
Utilities
- BB/HS Internet Available
- Cable Available
- Electricity Available
- Phone Available
- Sewer Available
- Water Available
View
- Water
Virtual Tour Url
- https://apex-imaging-media-1.aryeo.com/sites/ynmzbpp/unbranded
Water Source
- Public
Year Built
- 2010
Zoning Code
- R1
Listing Data ©2024 Pinellas/Central Pasco REALTOR® Organization
The information provided by this website is for the personal, non-commercial use of consumers and may not be used for any purpose other than to identify prospective properties consumers may be interested in purchasing.Display of MLS data is usually deemed reliable but is NOT guaranteed accurate.
Datafeed Last updated on October 16, 2024 @ 12:00 am
©2006-2024 brokerIDXsites.com - https://brokerIDXsites.com
Sign Up Now for Free!X
Call Direct: Brokerage Office: Mobile: 727.710.4938
Registration Benefits:
- New Listings & Price Reduction Updates sent directly to your email
- Create Your Own Property Search saved for your return visit.
- "Like" Listings and Create a Favorites List
* NOTICE: By creating your free profile, you authorize us to send you periodic emails about new listings that match your saved searches and related real estate information.If you provide your telephone number, you are giving us permission to call you in response to this request, even if this phone number is in the State and/or National Do Not Call Registry.
Already have an account? Login to your account.

