
- Jackie Lynn, Broker,GRI,MRP
- Acclivity Now LLC
- Signed, Sealed, Delivered...Let's Connect!
Featured Listing

12976 98th Street
- Home
- Property Search
- Search results
- 1523 Fishing Lake Drive, ODESSA, FL 33556
Property Photos
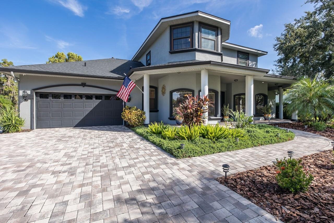

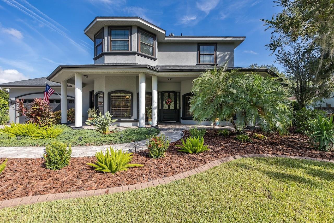
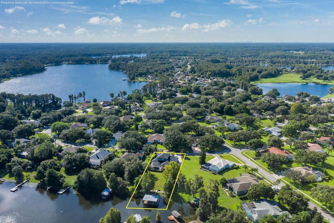
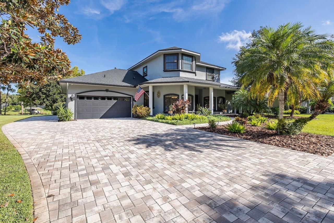
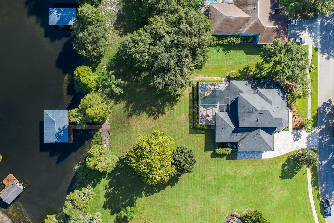
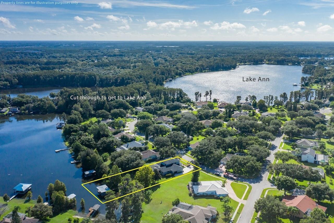
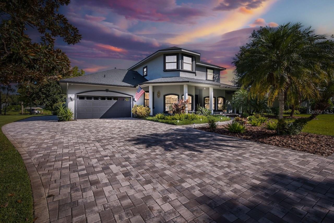
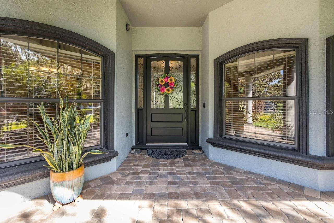
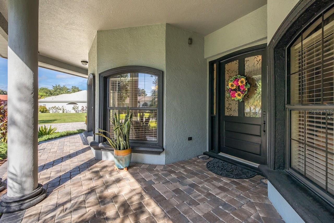
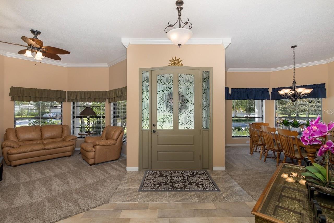
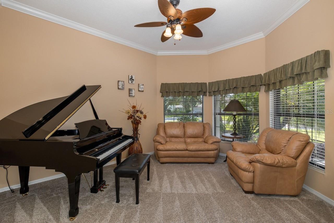
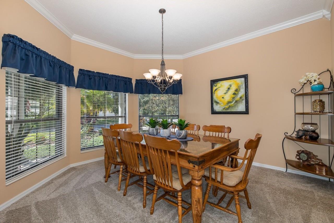
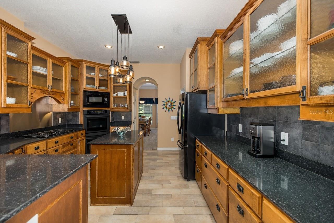
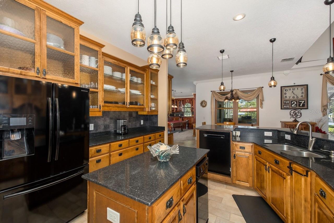
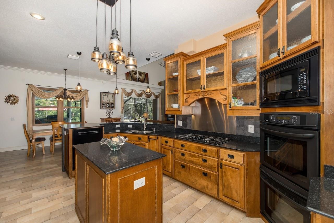
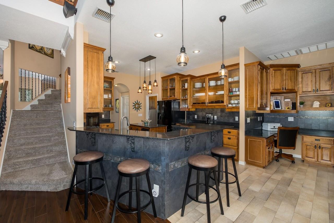
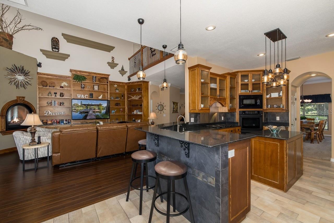
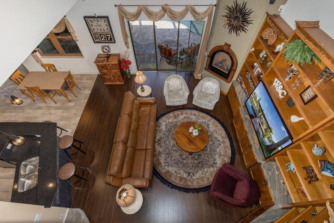
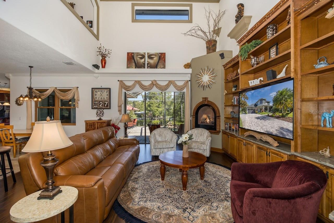
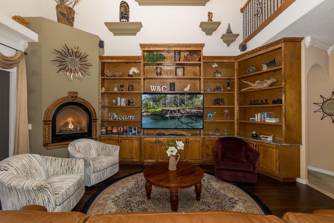
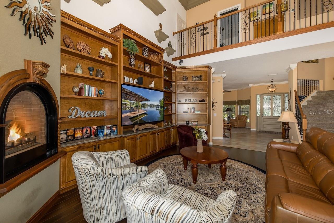
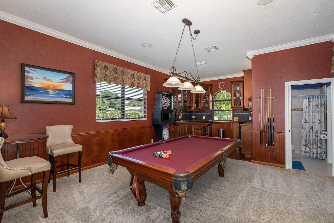
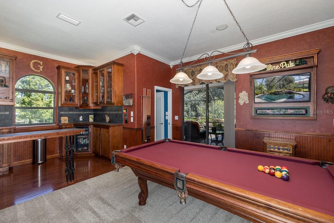
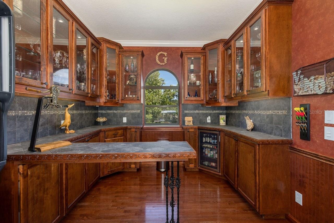
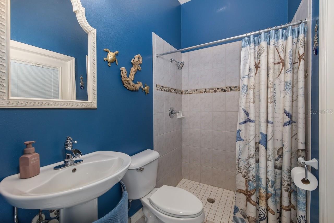
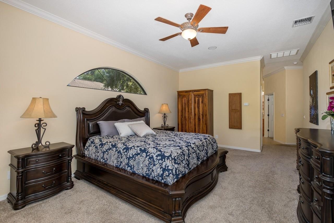
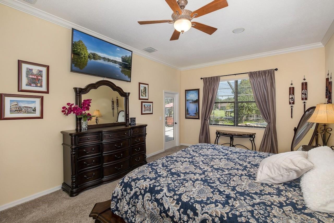
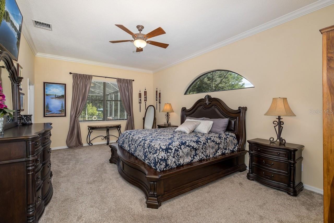
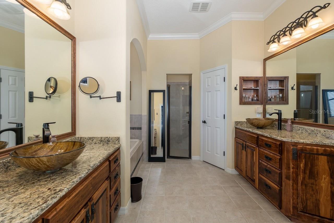
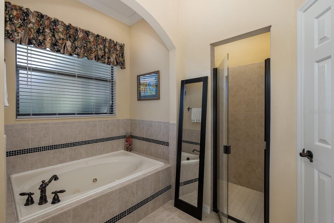
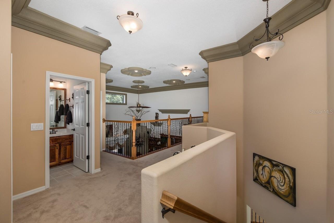
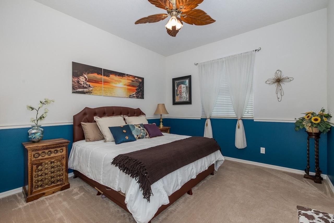
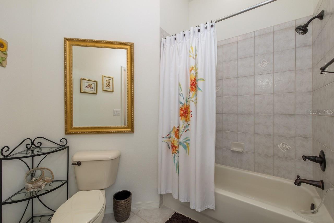
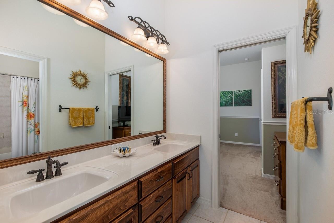
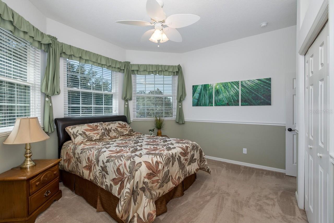
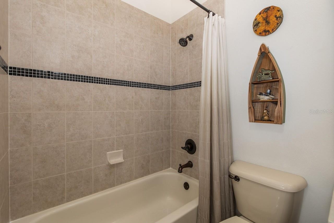
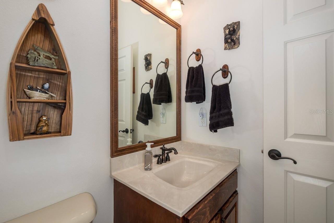
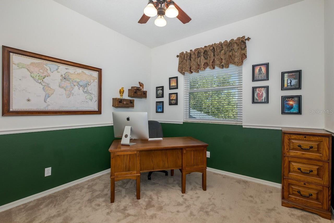
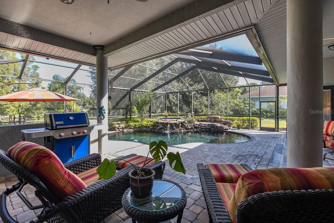
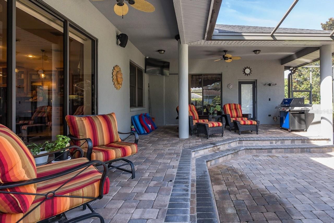
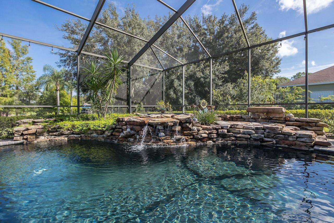
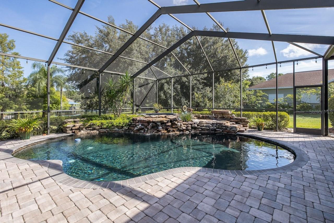
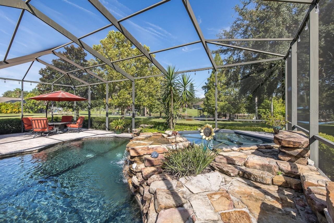
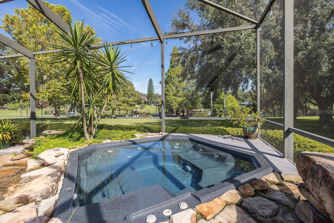
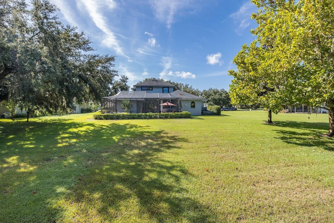
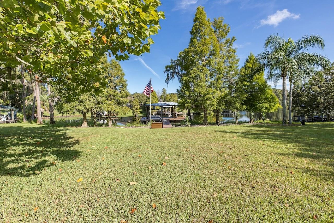
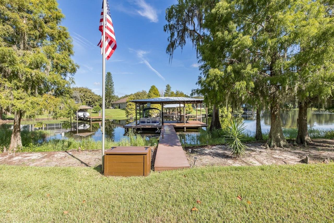
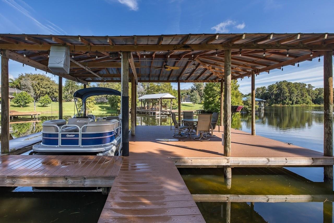
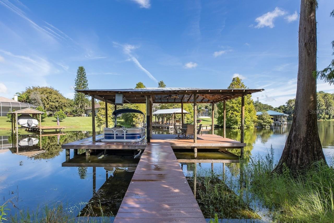
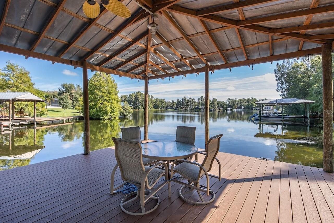
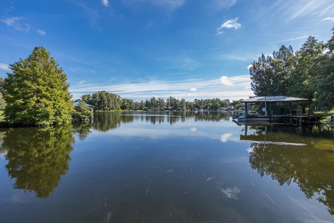
- MLS#: W7868058 ( Residential )
- Street Address: 1523 Fishing Lake Drive
- Viewed: 13
- Price: $1,549,000
- Price sqft: $292
- Waterfront: Yes
- Wateraccess: Yes
- Waterfront Type: Lake
- Year Built: 2003
- Bldg sqft: 5313
- Bedrooms: 4
- Total Baths: 4
- Full Baths: 4
- Garage / Parking Spaces: 4
- Days On Market: 42
- Additional Information
- Geolocation: 28.1815 / -82.5894
- County: PASCO
- City: ODESSA
- Zipcode: 33556
- Subdivision: Parker Pointe Ph 01
- Elementary School: Odessa Elementary
- Middle School: Seven Springs Middle PO
- High School: J.W. Mitchell High PO
- Provided by: RE/MAX ALLIANCE GROUP
- Contact: Michael Constantine
- 727-845-4321
- DMCA Notice
-
DescriptionWelcome to 1523 Fishing Lake Drive, a breathtaking residence situated in the exclusive, gated community of Lake Parker Estates. This expansive home offers access to two serene ski and fishing lakes. This stunning lake home encompasses over 4,000 square feet of sophisticated living space situated on a 3/4 acre cleared lot with magnificent landscaping that compliments the beauty of this home. The interior offers four generously sized bedrooms and four luxurious bathrooms, including a master suite conveniently located on the main floor features 2 large his and hers walk in closets complete with a stunning master bathroom with warm earth tone colors perfect for lakefront living!! If you enjoy entertaining this home offers the perfect layout with very large family room complete with a custom fireplace which flows seamlessly into the kitchen which is well appointed for both functionality and style that will please the chef in the family! The kitchen is centrally located and the open concept complements the game room with an amazing wet bar and plenty of storage for all your party necessities. Recent upgrades enhance its appeal, featuring a new roof installed in 2019, three air conditioning units replaced in 2017, and a brand new composite dock added in 2020. Enjoy outdoor living with a new pool heater from 2018, a new pool pump installed in 2024, and a new water heater along with windows updated in 2020 and 2018, respectively. The homes large yard provides a perfect play area for kids and pets, and splash away in your custom pool with a sheer descent stone waterfall feature that flows from the hot tub area all complete with a large pavered covered pool lanai to enjoy with friends, family, or just an relaxing glass of wine or coffee while enjoying your breath taking view of the lake. The spacious garage features high ceilings, accommodating several vehicles and plenty storage with ease. This meticulously maintained home offers the perfect blend of modern comfort and luxurious lakefront living in the heart of Lake Parker Estates.
Property Location and Similar Properties
All
Similar
Features
Waterfront Description
- Lake
Appliances
- Built-In Oven
- Dishwasher
- Disposal
- Freezer
- Gas Water Heater
- Microwave
- Range
- Range Hood
- Refrigerator
Association Amenities
- Fence Restrictions
- Gated
Home Owners Association Fee
- 575.00
Home Owners Association Fee Includes
- Private Road
- Recreational Facilities
- Trash
Association Name
- Kim johjnson
Association Phone
- 727-816-9900
Carport Spaces
- 0.00
Close Date
- 0000-00-00
Cooling
- Central Air
Country
- US
Covered Spaces
- 0.00
Exterior Features
- Irrigation System
- Lighting
- Outdoor Grill
- Outdoor Kitchen
- Rain Gutters
- Sliding Doors
Flooring
- Brick
- Carpet
- Ceramic Tile
- Wood
Garage Spaces
- 4.00
Heating
- Central
- Propane
High School
- J.W. Mitchell High-PO
Insurance Expense
- 0.00
Interior Features
- Built-in Features
- Ceiling Fans(s)
- Crown Molding
- Dry Bar
- Eat-in Kitchen
- High Ceilings
- Kitchen/Family Room Combo
- Primary Bedroom Main Floor
- Solid Wood Cabinets
- Stone Counters
- Thermostat
- Walk-In Closet(s)
- Window Treatments
Legal Description
- PARKER POINTE PHASE ONE PB 23 PGS 78-81 LOT 67 LESS TH FOLL:COM MOST SLY COR OF LOT 67 FOR POB TH N42DG 00' 00"W 285.1 FT ALG WEST BDY OF LOT 67 TH N48DG 48' 52"E 60.42 FT TH S30DG 00' 00"E 290.59 FT TO POB OR 4289 PG 1483
Levels
- Two
Living Area
- 4002.00
Lot Features
- In County
- Landscaped
- Level
- Oversized Lot
- Private
Middle School
- Seven Springs Middle-PO
Area Major
- 33556 - Odessa
Net Operating Income
- 0.00
Occupant Type
- Owner
Open Parking Spaces
- 0.00
Other Expense
- 0.00
Other Structures
- Boat House
- Outdoor Kitchen
Parcel Number
- 34-26-17-0050-00000-0670
Parking Features
- Garage Door Opener
- Oversized
Pets Allowed
- Cats OK
- Dogs OK
- Yes
Pool Features
- Gunite
- Heated
- In Ground
- Salt Water
- Screen Enclosure
- Tile
Possession
- Close of Escrow
Property Condition
- Completed
Property Type
- Residential
Roof
- Shingle
School Elementary
- Odessa Elementary
Sewer
- Public Sewer
Style
- Custom
Tax Year
- 2024
Township
- 26
Utilities
- Cable Available
- Electricity Connected
- Street Lights
View
- Pool
- Water
Views
- 13
Virtual Tour Url
- https://www.propertypanorama.com/instaview/stellar/W7868058
Water Source
- Canal/Lake For Irrigation
- Public
Year Built
- 2003
Zoning Code
- PUD
Listing Data ©2024 Pinellas/Central Pasco REALTOR® Organization
The information provided by this website is for the personal, non-commercial use of consumers and may not be used for any purpose other than to identify prospective properties consumers may be interested in purchasing.Display of MLS data is usually deemed reliable but is NOT guaranteed accurate.
Datafeed Last updated on October 16, 2024 @ 12:00 am
©2006-2024 brokerIDXsites.com - https://brokerIDXsites.com
Sign Up Now for Free!X
Call Direct: Brokerage Office: Mobile: 727.710.4938
Registration Benefits:
- New Listings & Price Reduction Updates sent directly to your email
- Create Your Own Property Search saved for your return visit.
- "Like" Listings and Create a Favorites List
* NOTICE: By creating your free profile, you authorize us to send you periodic emails about new listings that match your saved searches and related real estate information.If you provide your telephone number, you are giving us permission to call you in response to this request, even if this phone number is in the State and/or National Do Not Call Registry.
Already have an account? Login to your account.

