
- Jackie Lynn, Broker,GRI,MRP
- Acclivity Now LLC
- Signed, Sealed, Delivered...Let's Connect!
Featured Listing

12976 98th Street
- Home
- Property Search
- Search results
- 8123 Meadowview Place, TRINITY, FL 34655
Property Photos
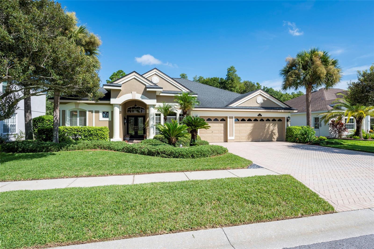


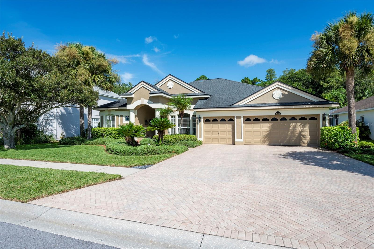

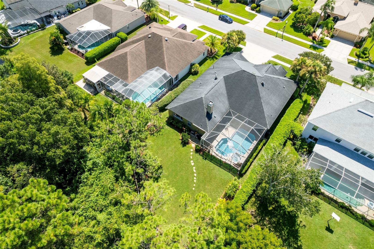
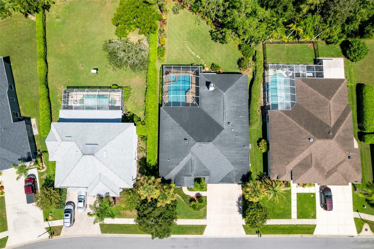

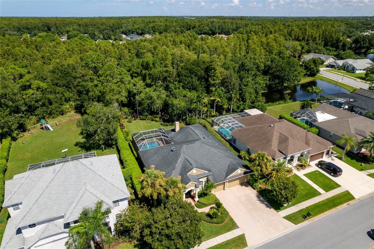

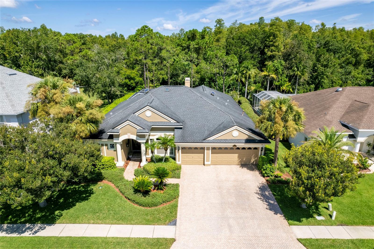


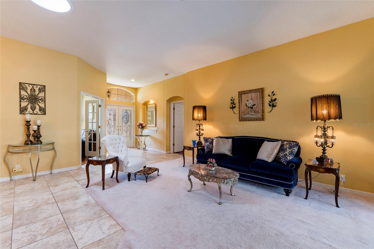
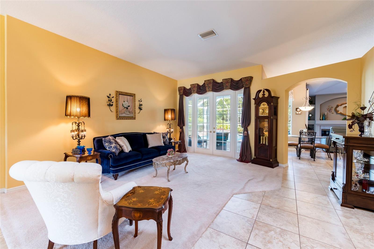

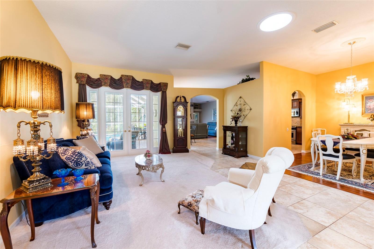
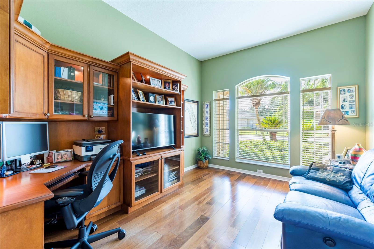

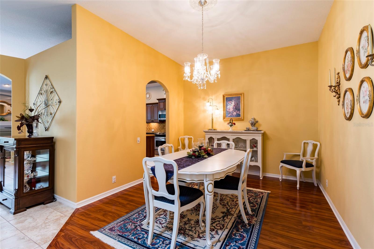

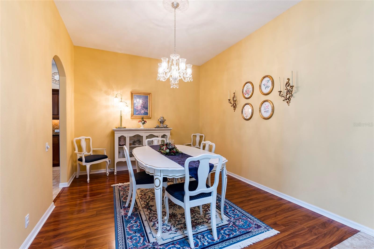
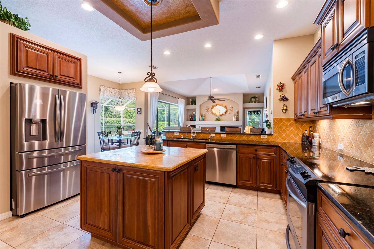


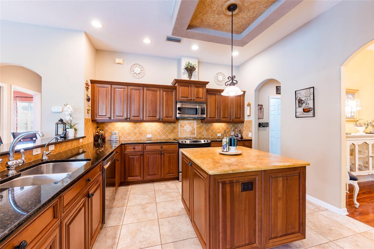
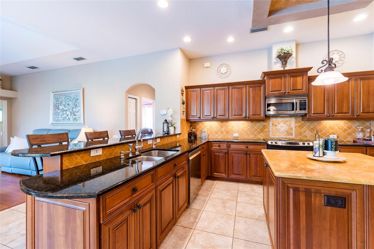
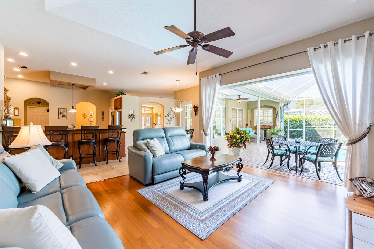

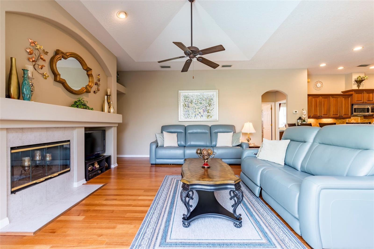

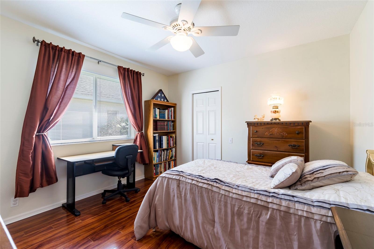

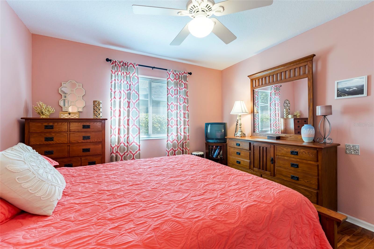
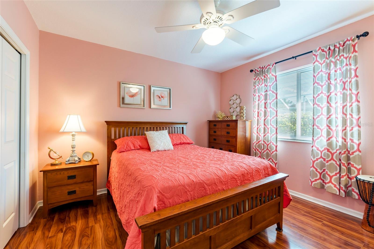
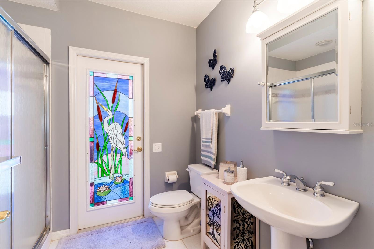
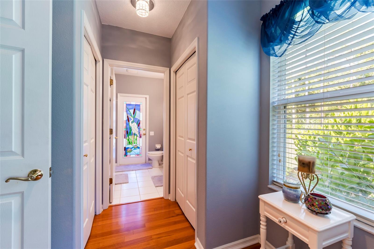
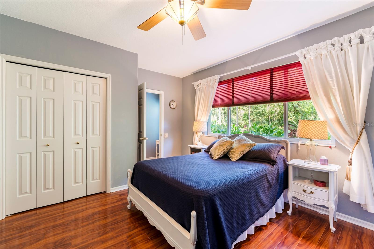
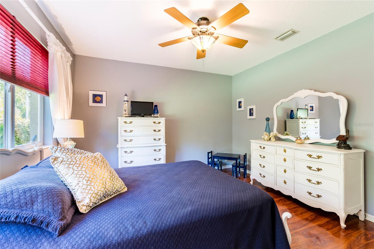
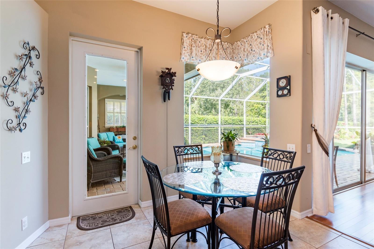
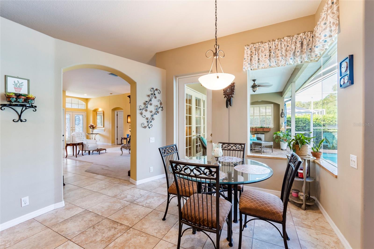



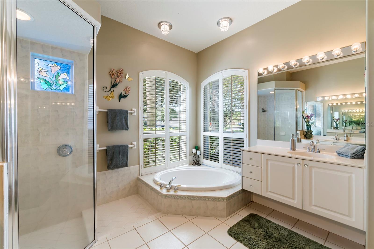
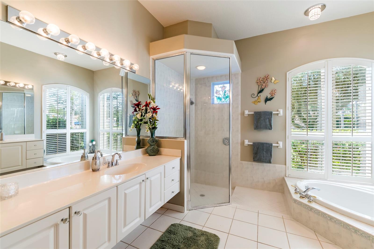
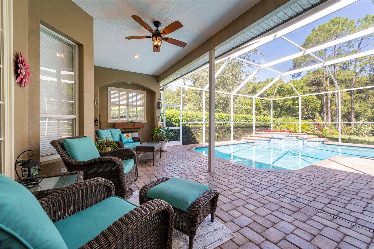
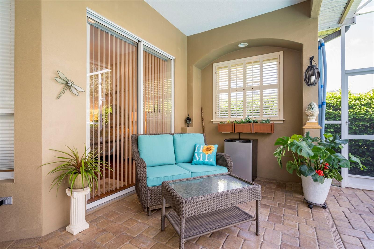
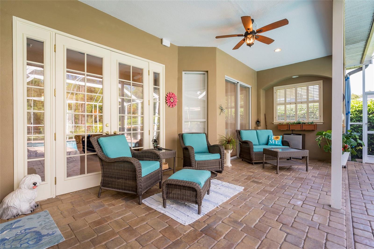

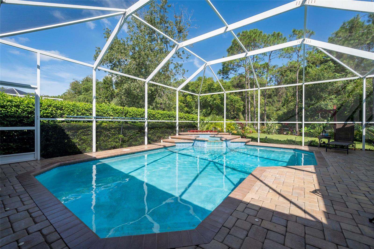

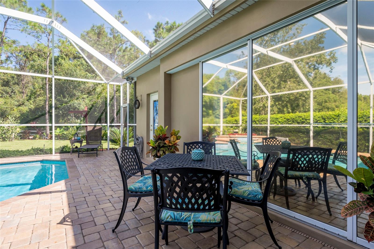

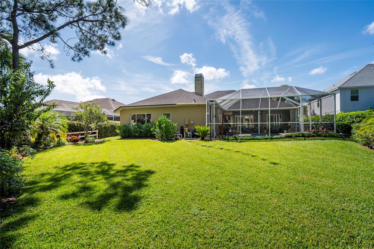

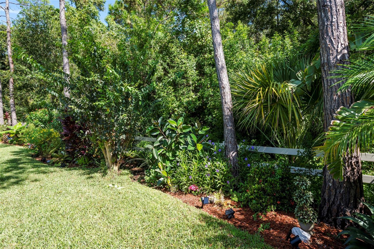

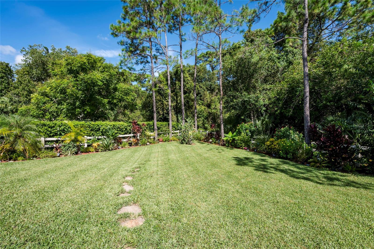

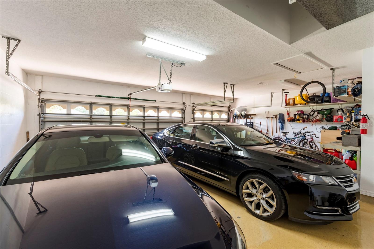

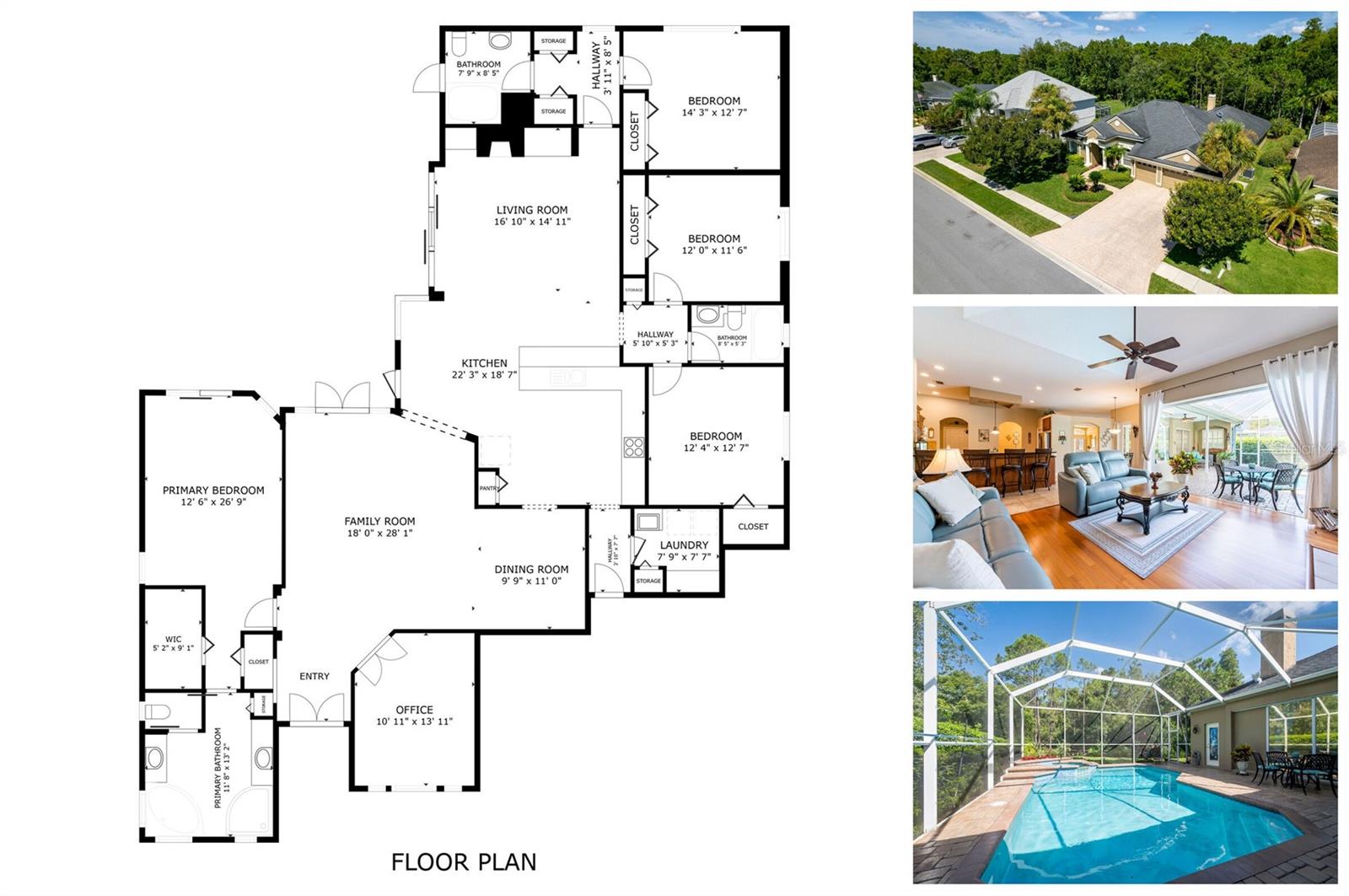
- MLS#: W7867952 ( Residential )
- Street Address: 8123 Meadowview Place
- Viewed: 11
- Price: $719,000
- Price sqft: $193
- Waterfront: No
- Year Built: 1996
- Bldg sqft: 3724
- Bedrooms: 4
- Total Baths: 3
- Full Baths: 3
- Garage / Parking Spaces: 3
- Days On Market: 48
- Additional Information
- Geolocation: 28.175 / -82.6804
- County: PASCO
- City: TRINITY
- Zipcode: 34655
- Subdivision: Trinity Oaks South
- Elementary School: Trinity Oaks Elementary
- Middle School: Seven Springs Middle PO
- High School: J.W. Mitchell High PO
- Provided by: RE/MAX SUNSET REALTY
- Contact: Jacqueline Borree
- 727-863-2402
- DMCA Notice
-
DescriptionWelcome to your piece of Florida paradise at Trinity Oaks, a highly coveted community in West Pasco. Enjoy the benefits of low HOA fees, no CDD, NO FLOOS Insurance required and abundant green spaces featuring 36 ponds, a playground, quiet reading corners, and ample sidewalks for outdoor strolls. This immaculate 4 bedroom plus den, 3 bathroom home with a 3 car garage, pool, and spa is a must see. Meticulously maintained and upgraded, it boasts new leaded glass entry doors opening to soaring ceilings and immediate views of the pool and spa. The layout includes separate formal living and dining rooms flowing seamlessly into the family room and chef ready kitchen. Upgraded stainless steel appliances, lighting, and stunning granite countertops create an ideal space for cooking and entertaining, with a kitchen bar overlooking the family room. The split floor plan ensures privacy, with the 4th bedroom and bathroom featuring a separate entrance. Outside, lush landscaping surrounds the screened in lanai overlooking conservation areas. Explore the attached list of upgrades and enjoy a video walkthrough with room dimensions and an interactive floor plan. Don't miss the chance to call this magnificent Florida home yours, complete with a 1 year home warranty. Contact us today to schedule your visit.
Property Location and Similar Properties
All
Similar
Features
Appliances
- Dishwasher
- Disposal
- Dryer
- Gas Water Heater
- Microwave
- Refrigerator
- Tankless Water Heater
- Washer
- Water Softener
Association Amenities
- Park
- Playground
Home Owners Association Fee
- 330.00
Association Name
- Bob Bold
Carport Spaces
- 0.00
Close Date
- 0000-00-00
Cooling
- Central Air
Country
- US
Covered Spaces
- 0.00
Exterior Features
- Irrigation System
- Lighting
- Private Mailbox
- Rain Gutters
- Shade Shutter(s)
- Sidewalk
- Sliding Doors
- Sprinkler Metered
Fencing
- Vinyl
Flooring
- Carpet
- Tile
- Wood
Garage Spaces
- 3.00
Heating
- Central
High School
- J.W. Mitchell High-PO
Insurance Expense
- 0.00
Interior Features
- Accessibility Features
- Built-in Features
- Ceiling Fans(s)
- Eat-in Kitchen
- High Ceilings
- Solid Surface Counters
- Solid Wood Cabinets
- Split Bedroom
- Stone Counters
- Tray Ceiling(s)
- Walk-In Closet(s)
- Window Treatments
Legal Description
- TRINITY OAKS SOUTH PB 30 PGS 89-103 LOT 354 OR 9002 PG 2486
Levels
- One
Living Area
- 2765.00
Middle School
- Seven Springs Middle-PO
Area Major
- 34655 - New Port Richey/Seven Springs/Trinity
Net Operating Income
- 0.00
Occupant Type
- Owner
Open Parking Spaces
- 0.00
Other Expense
- 0.00
Parcel Number
- 16-26-35-004.0-000.00-354.0
Parking Features
- Garage Door Opener
Pets Allowed
- Yes
Pool Features
- Gunite
- Heated
- Lighting
Property Type
- Residential
Roof
- Shingle
School Elementary
- Trinity Oaks Elementary
Sewer
- Public Sewer
Tax Year
- 2023
Township
- 26
Utilities
- Cable Connected
- Electricity Connected
- Propane
- Sewer Connected
- Sprinkler Meter
- Street Lights
- Underground Utilities
- Water Connected
View
- Trees/Woods
Views
- 11
Virtual Tour Url
- https://apertureestate.com/virtual?id=3427
Water Source
- None
Year Built
- 1996
Zoning Code
- MPUD
Listing Data ©2024 Pinellas/Central Pasco REALTOR® Organization
The information provided by this website is for the personal, non-commercial use of consumers and may not be used for any purpose other than to identify prospective properties consumers may be interested in purchasing.Display of MLS data is usually deemed reliable but is NOT guaranteed accurate.
Datafeed Last updated on October 16, 2024 @ 12:00 am
©2006-2024 brokerIDXsites.com - https://brokerIDXsites.com
Sign Up Now for Free!X
Call Direct: Brokerage Office: Mobile: 727.710.4938
Registration Benefits:
- New Listings & Price Reduction Updates sent directly to your email
- Create Your Own Property Search saved for your return visit.
- "Like" Listings and Create a Favorites List
* NOTICE: By creating your free profile, you authorize us to send you periodic emails about new listings that match your saved searches and related real estate information.If you provide your telephone number, you are giving us permission to call you in response to this request, even if this phone number is in the State and/or National Do Not Call Registry.
Already have an account? Login to your account.

