
- Jackie Lynn, Broker,GRI,MRP
- Acclivity Now LLC
- Signed, Sealed, Delivered...Let's Connect!
No Properties Found
- Home
- Property Search
- Search results
- 6336 Wooden Street, NEW PORT RICHEY, FL 34653
Property Photos
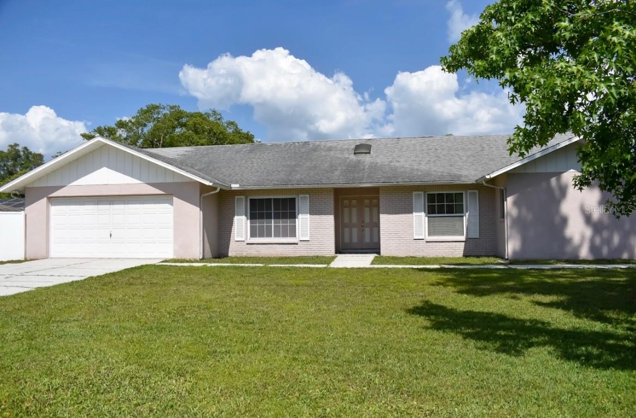

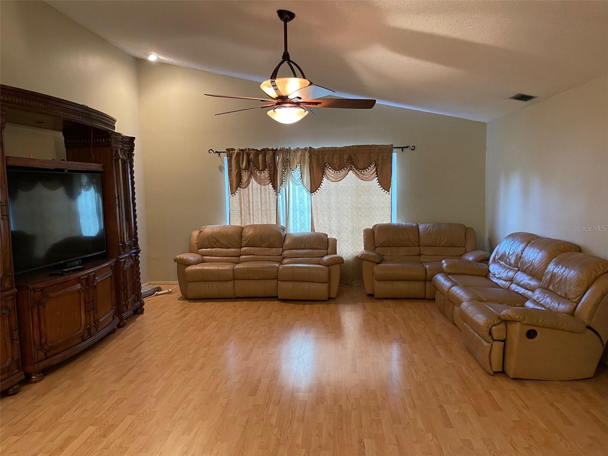
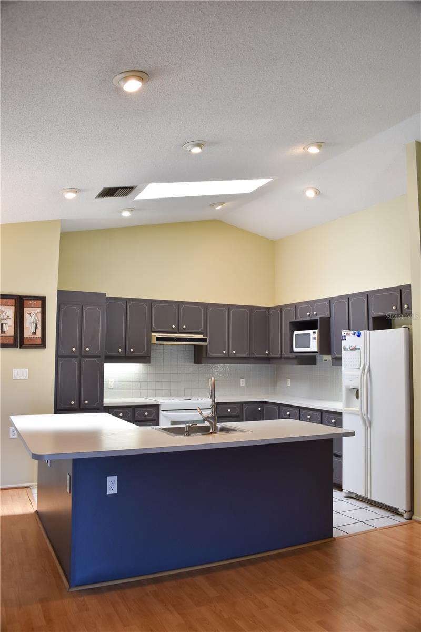
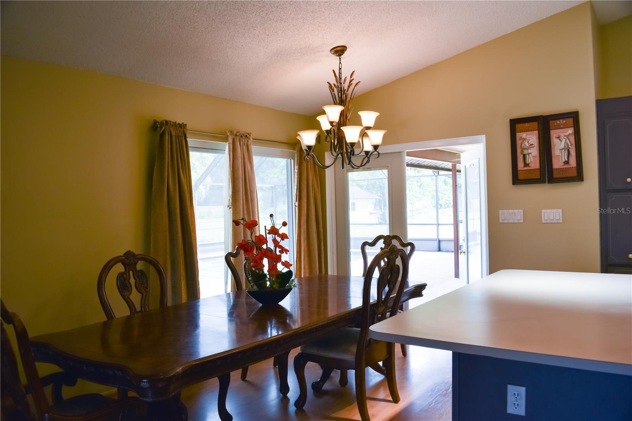
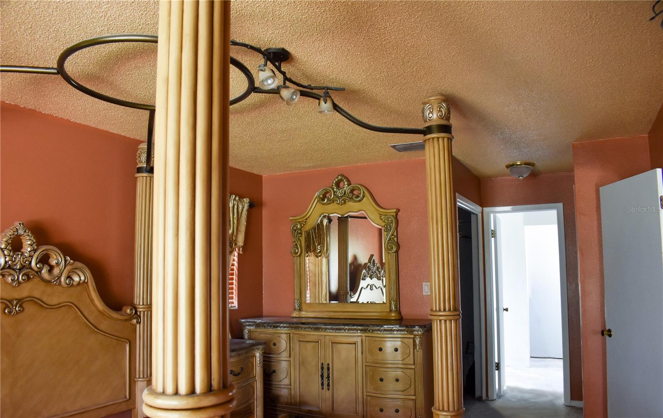
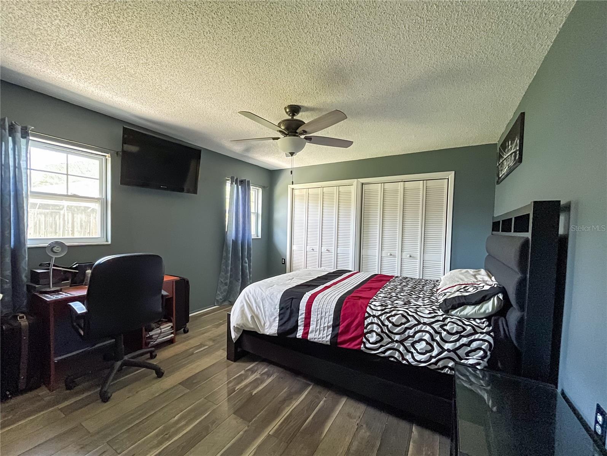
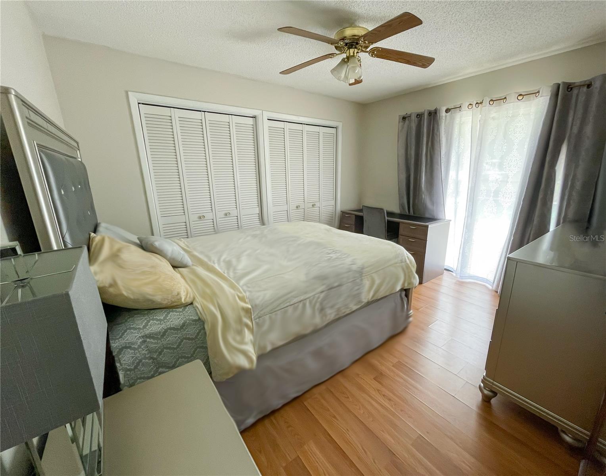
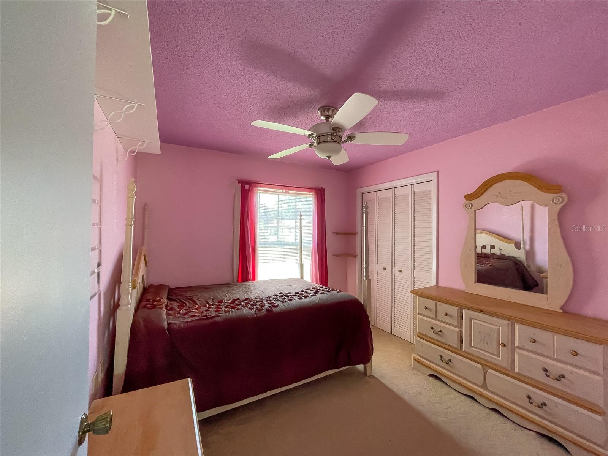
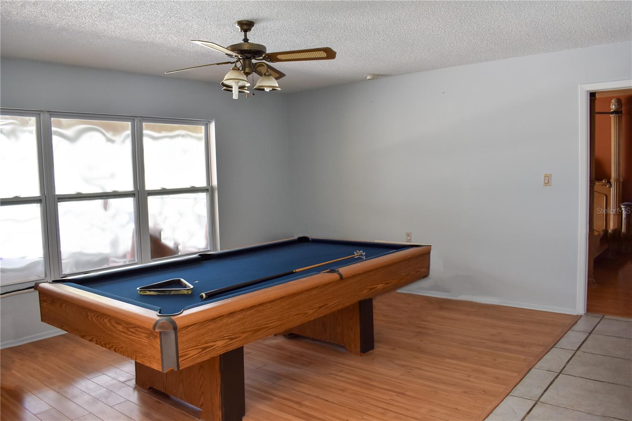
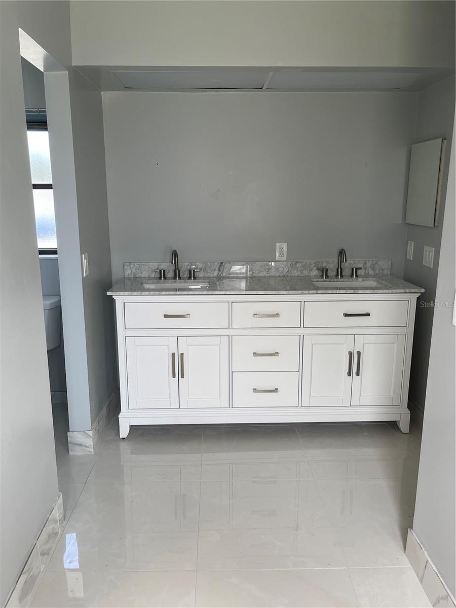
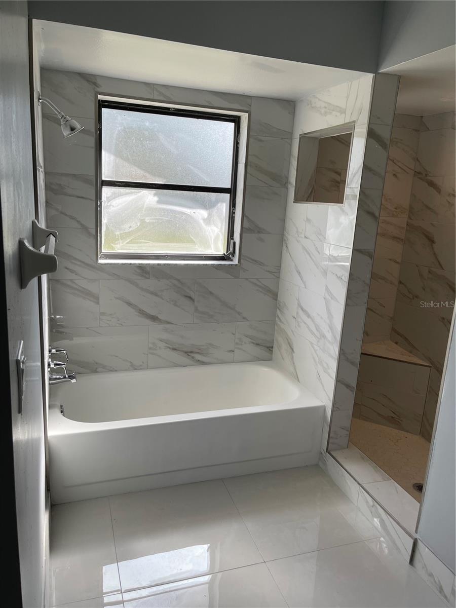
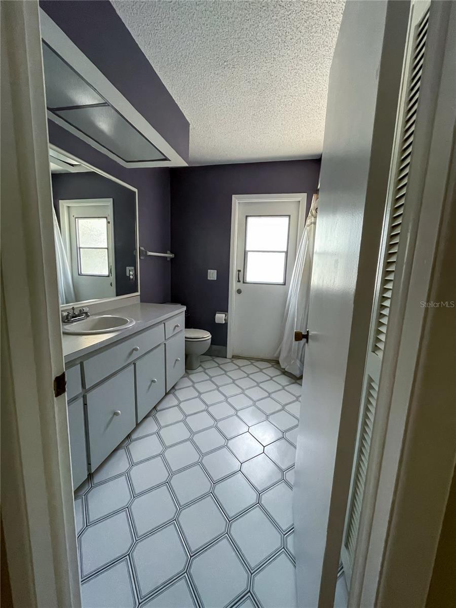
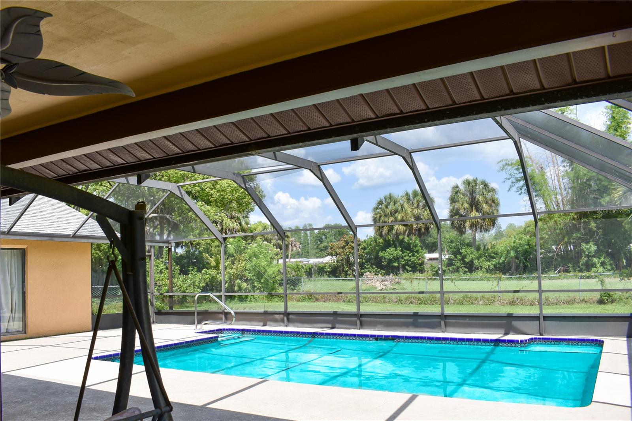
Reduced
- MLS#: W7866837 ( Residential )
- Street Address: 6336 Wooden Street
- Viewed: 201
- Price: $507,000
- Price sqft: $154
- Waterfront: No
- Year Built: 1985
- Bldg sqft: 3287
- Bedrooms: 4
- Total Baths: 2
- Full Baths: 2
- Garage / Parking Spaces: 2
- Days On Market: 319
- Additional Information
- Geolocation: 28.2509 / -82.6871
- County: PASCO
- City: NEW PORT RICHEY
- Zipcode: 34653
- Subdivision: Cypress Knolls Sub
- Elementary School: Anclote Elementary PO
- Middle School: Gulf Middle PO
- High School: Gulf High PO
- Provided by: CHARLES RUTENBERG REALTY INC
- Contact: Amanda Singh
- 727-538-9200

- DMCA Notice
-
DescriptionWelcome to your Florida lifestyle home! This residence epitomizes a harmonious blend of comfort, style, and convenience, nestled on a generous lot. Boasting 4 bedrooms, 2 bathrooms, and a 2 car garage, this turn key property showcases numerous updates, including a new roof, two skylights, HVAC system, and updated light fixturesan absolute must see! Upon entry, natural light cascades through the main entrance, creating an inviting atmosphere. The thoughtfully designed split floor plan ensures both privacy and ample space for entertainment. The master suite is a sanctuary with its walk in closet, private bathroom featuring dual sinks, large glass sliding doors provide pool views, and direct access to the tranquil backyard and lanai area. Each of the three additional bedrooms provides generous closet space and storage options for family and guests. The formal dining and living rooms are perfect for hosting gatherings or versatile use. Meanwhile, the open floor plan of the kitchen and family room enhances everyday living and socializing. Convenience meets functionality with an interior laundry room complete with a sink and shelving. Step outside through elegant French doors to your private oasisa spacious lanai and inviting in ground pool, ideal for soaking in the Florida sunshine or entertaining guests. The expansive backyard ensures privacy and offers ample space for gardening and outdoor activities. Situated in a prime location, this home provides easy access to renowned tourist attractions, local beaches, dining hotspots, parks, hospitals, schools, shopping centers, and a nearby boat ramp. Don't miss the opportunity to own this exceptional property that epitomizes the Florida lifestyle at its finest!
Property Location and Similar Properties
All
Similar






Features
Appliances
- Dishwasher
- Dryer
- Electric Water Heater
- Microwave
- Range
- Refrigerator
- Washer
- Water Softener
Home Owners Association Fee
- 0.00
Carport Spaces
- 0.00
Close Date
- 0000-00-00
Cooling
- Central Air
Country
- US
Covered Spaces
- 0.00
Exterior Features
- French Doors
- Sliding Doors
Fencing
- Fenced
Flooring
- Ceramic Tile
- Laminate
- Wood
Garage Spaces
- 2.00
Heating
- Central
- Electric
High School
- Gulf High-PO
Insurance Expense
- 0.00
Interior Features
- Cathedral Ceiling(s)
- Ceiling Fans(s)
- Eat-in Kitchen
- Kitchen/Family Room Combo
- L Dining
- Primary Bedroom Main Floor
- Split Bedroom
- Walk-In Closet(s)
Legal Description
- CYPRESS KNOLLS SUB PB 15 PGS 46-48 LOT 45
Levels
- One
Living Area
- 2381.00
Middle School
- Gulf Middle-PO
Area Major
- 34653 - New Port Richey
Net Operating Income
- 0.00
Occupant Type
- Owner
Open Parking Spaces
- 0.00
Other Expense
- 0.00
Parcel Number
- 03-26-16-0270-00000-0450
Pool Features
- In Ground
- Screen Enclosure
Property Type
- Residential
Roof
- Shingle
School Elementary
- Anclote Elementary-PO
Sewer
- Public Sewer
Tax Year
- 2023
Township
- 26S
Utilities
- Cable Connected
- Electricity Available
- Phone Available
- Public
- Water Available
Views
- 201
Water Source
- Public
Year Built
- 1985
Zoning Code
- R1
Listing Data ©2025 Pinellas/Central Pasco REALTOR® Organization
The information provided by this website is for the personal, non-commercial use of consumers and may not be used for any purpose other than to identify prospective properties consumers may be interested in purchasing.Display of MLS data is usually deemed reliable but is NOT guaranteed accurate.
Datafeed Last updated on June 10, 2025 @ 12:00 am
©2006-2025 brokerIDXsites.com - https://brokerIDXsites.com
Sign Up Now for Free!X
Call Direct: Brokerage Office: Mobile: 727.710.4938
Registration Benefits:
- New Listings & Price Reduction Updates sent directly to your email
- Create Your Own Property Search saved for your return visit.
- "Like" Listings and Create a Favorites List
* NOTICE: By creating your free profile, you authorize us to send you periodic emails about new listings that match your saved searches and related real estate information.If you provide your telephone number, you are giving us permission to call you in response to this request, even if this phone number is in the State and/or National Do Not Call Registry.
Already have an account? Login to your account.

