
- Jackie Lynn, Broker,GRI,MRP
- Acclivity Now LLC
- Signed, Sealed, Delivered...Let's Connect!
Featured Listing

12976 98th Street
- Home
- Property Search
- Search results
- 4835 Wellbrook Drive, NEW PORT RICHEY, FL 34653
Property Photos
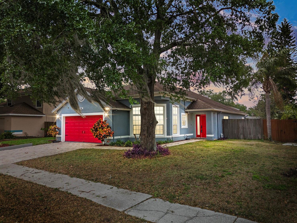

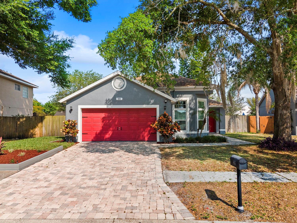
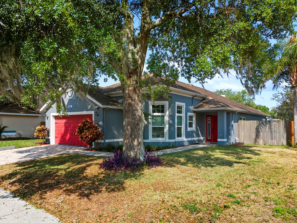
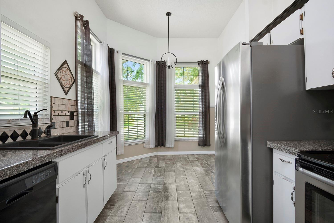
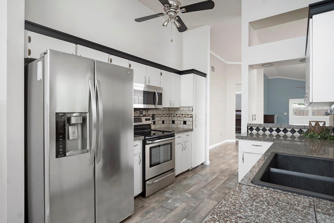
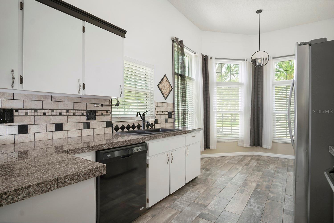
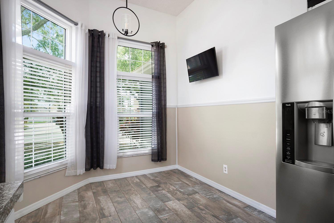
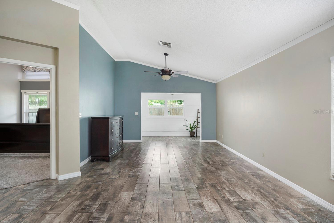
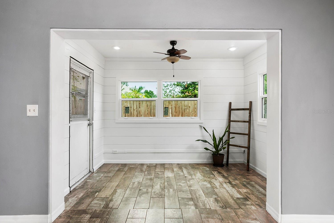
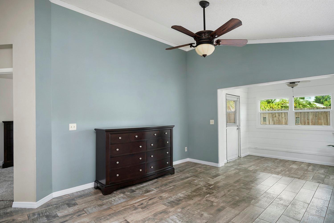
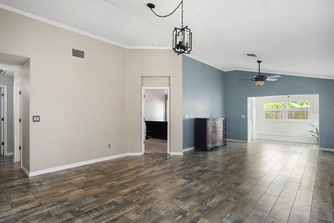
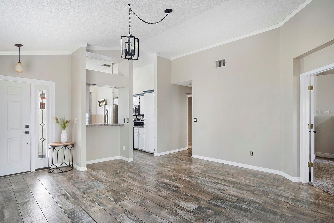
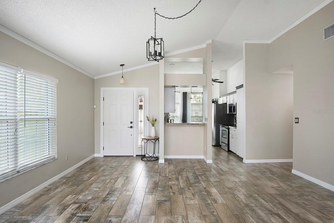
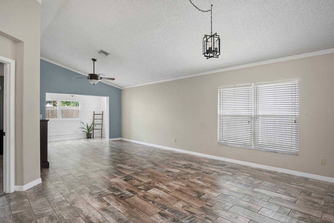
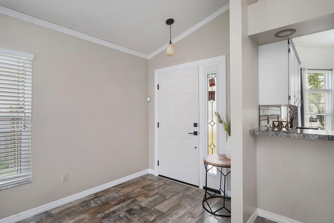
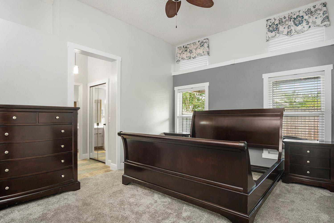
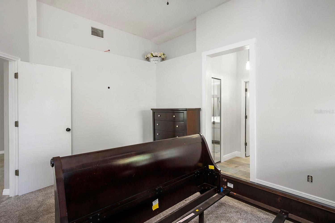
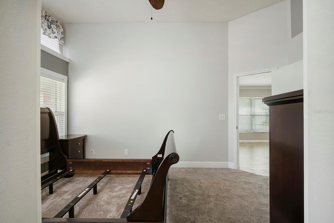
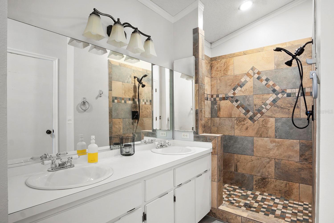
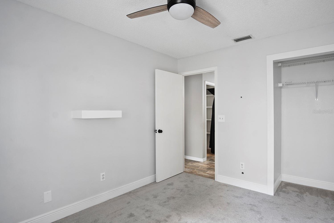
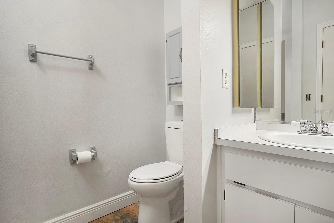
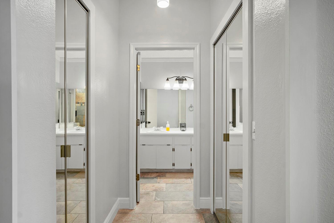
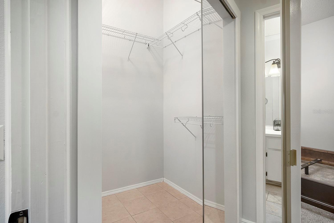
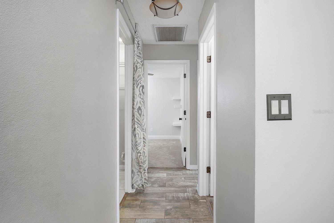
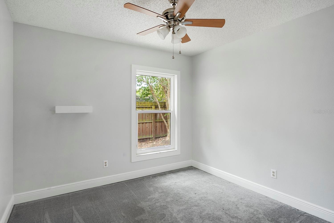
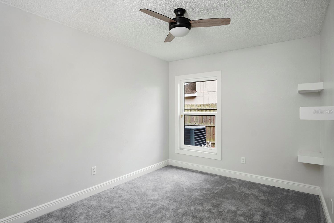
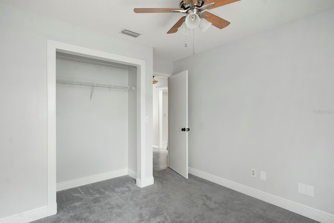
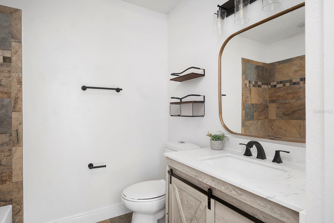
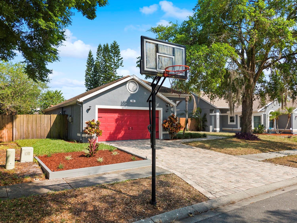
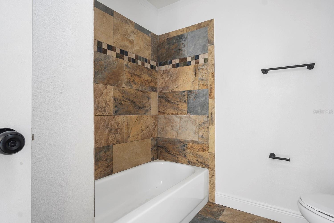
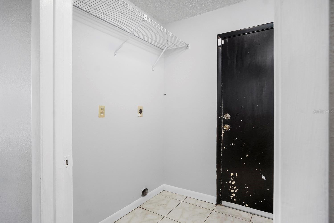
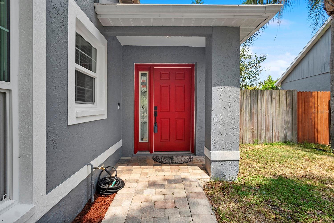
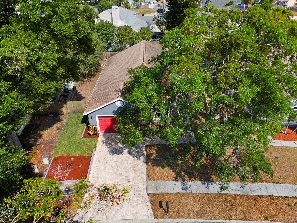
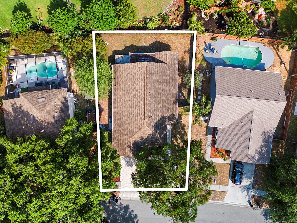
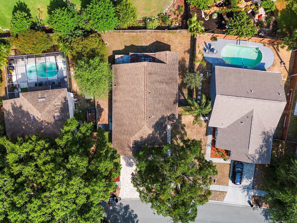
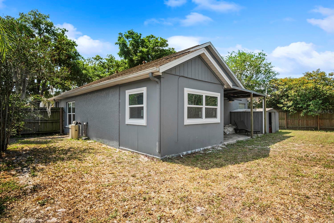
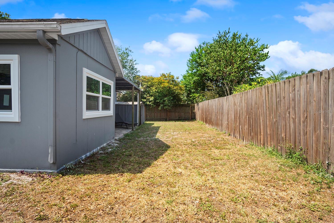
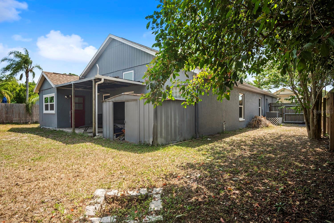
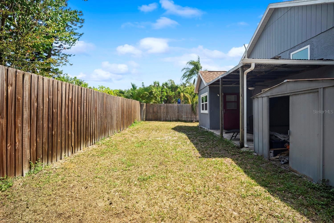
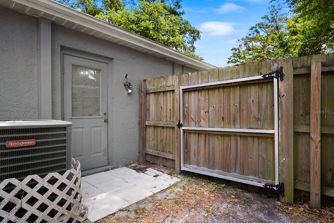
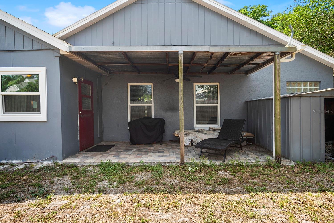
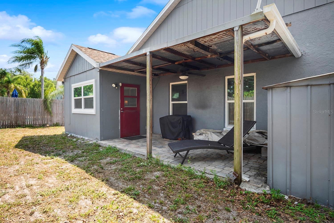
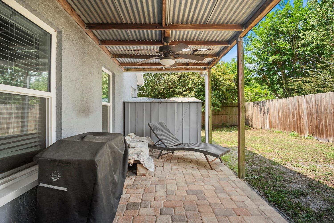
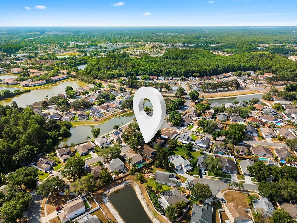
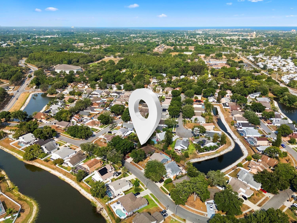
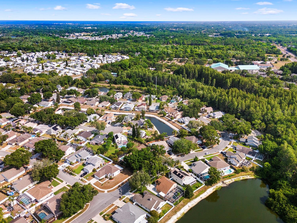
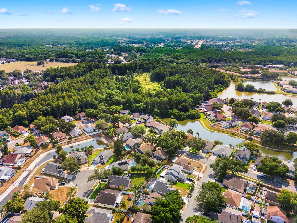
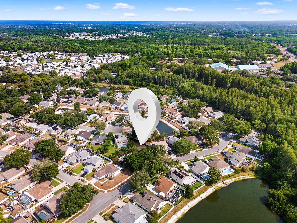
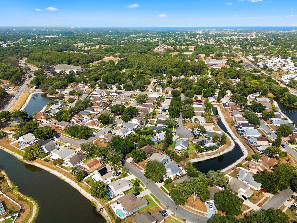
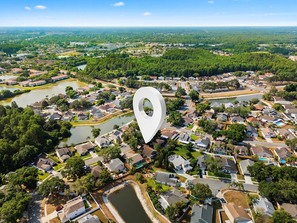
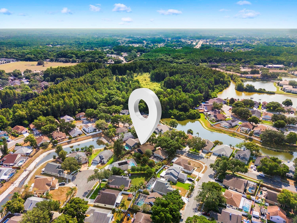
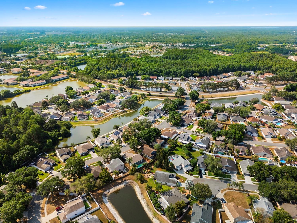
- MLS#: W7865058 ( Residential )
- Street Address: 4835 Wellbrook Drive
- Viewed: 9
- Price: $345,000
- Price sqft: $170
- Waterfront: No
- Year Built: 1990
- Bldg sqft: 2032
- Bedrooms: 3
- Total Baths: 2
- Full Baths: 2
- Garage / Parking Spaces: 2
- Days On Market: 148
- Additional Information
- Geolocation: 28.2295 / -82.6965
- County: PASCO
- City: NEW PORT RICHEY
- Zipcode: 34653
- Subdivision: Summer Lakes
- Elementary School: Cotee River Elementary PO
- Middle School: Gulf Middle PO
- High School: Gulf High PO
- Provided by: REAL BROKER, LLC
- Contact: Jocelyn Mejia
- 407-279-0038
- DMCA Notice
-
DescriptionThis nicely updated property is the perfect place to call home. All new, energy efficient windows throughout, new front door just installed, roof replaced in 2012, new tile flooring in all main living areas and renovated bathrooms, new carpet in the bedrooms, as well as all new baseboards and framing around bedroom windows. Both guest bedroom windows have had UV protection window film professionally installed. The home also has an alarm system with window sensors for added peace of mind. As you pull up to the property, you will appreciate the beautiful curb appeal of the paver driveway/walkway and recently refreshed landscape. When you enter the home, you come through the foyer into the living room with cathedral ceilings and at the far end of the main living area, there is a step down into a separate dedicated office/ mud room that leads out to a covered patio and the fully fenced back yard. The nicely appointed kitchen has a breakfast nook looking out lovely bay windows, as well as granite tile counter tops with a brand new refrigerator and ample cabinet space with separate pantry. The owner's suite has great natural light and a spacious ensuite with nicely tiled shower and lots of storage. Summer Lakes is an established neighborhood with beautiful trees and has a quiet and peaceful feel, while still being conveniently located near main roads to get you where you need to go. Minutes away from shopping, parks and beaches. Call to schedule a showing today!
Property Location and Similar Properties
All
Similar
Features
Appliances
- Dishwasher
- Disposal
- Microwave
- Range
- Refrigerator
Home Owners Association Fee
- 40.00
Association Name
- Ken Krajewski
Association Phone
- 727-859-9734
Carport Spaces
- 0.00
Close Date
- 0000-00-00
Cooling
- Central Air
Country
- US
Covered Spaces
- 0.00
Exterior Features
- Lighting
- Storage
Flooring
- Carpet
- Ceramic Tile
Garage Spaces
- 2.00
Heating
- Electric
High School
- Gulf High-PO
Insurance Expense
- 0.00
Interior Features
- Cathedral Ceiling(s)
- Ceiling Fans(s)
- Solid Surface Counters
- Split Bedroom
- Stone Counters
- Thermostat
- Walk-In Closet(s)
- Window Treatments
Legal Description
- SUMMER LAKES TRACT 9 PB 27 PGS 141-152 LOT 92 OR 8792 PG 996
Levels
- One
Living Area
- 1468.00
Middle School
- Gulf Middle-PO
Area Major
- 34653 - New Port Richey
Net Operating Income
- 0.00
Occupant Type
- Vacant
Open Parking Spaces
- 0.00
Other Expense
- 0.00
Parcel Number
- 15-26-16-0070-00000-0920
Pets Allowed
- Yes
Property Type
- Residential
Roof
- Shingle
School Elementary
- Cotee River Elementary-PO
Sewer
- Public Sewer
Tax Year
- 2023
Township
- 26
Utilities
- BB/HS Internet Available
- Cable Available
- Electricity Connected
- Public
- Sewer Connected
- Street Lights
Virtual Tour Url
- https://my.matterport.com/show/?m=RyjksN7LCX4&mls=1
Water Source
- Public
Year Built
- 1990
Zoning Code
- MPUD
Listing Data ©2024 Pinellas/Central Pasco REALTOR® Organization
The information provided by this website is for the personal, non-commercial use of consumers and may not be used for any purpose other than to identify prospective properties consumers may be interested in purchasing.Display of MLS data is usually deemed reliable but is NOT guaranteed accurate.
Datafeed Last updated on October 16, 2024 @ 12:00 am
©2006-2024 brokerIDXsites.com - https://brokerIDXsites.com
Sign Up Now for Free!X
Call Direct: Brokerage Office: Mobile: 727.710.4938
Registration Benefits:
- New Listings & Price Reduction Updates sent directly to your email
- Create Your Own Property Search saved for your return visit.
- "Like" Listings and Create a Favorites List
* NOTICE: By creating your free profile, you authorize us to send you periodic emails about new listings that match your saved searches and related real estate information.If you provide your telephone number, you are giving us permission to call you in response to this request, even if this phone number is in the State and/or National Do Not Call Registry.
Already have an account? Login to your account.

