
- Jackie Lynn, Broker,GRI,MRP
- Acclivity Now LLC
- Signed, Sealed, Delivered...Let's Connect!
No Properties Found
- Home
- Property Search
- Search results
- 1220 Tahitian Sunrise Drive, PLANT CITY, FL 33565
Property Photos
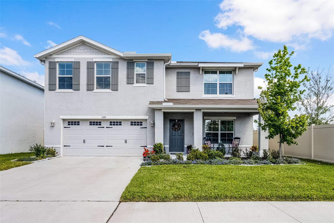

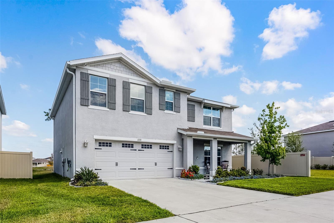
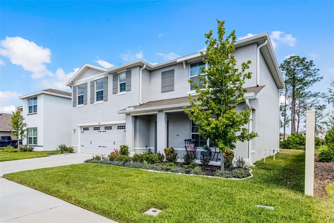
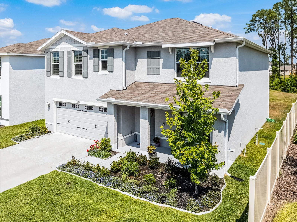
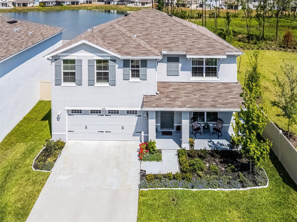
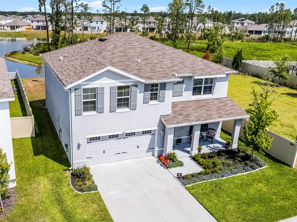
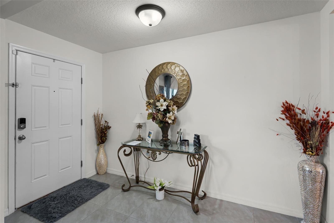
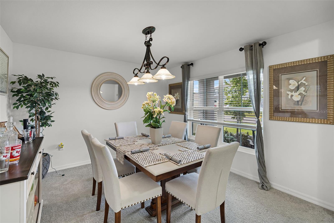
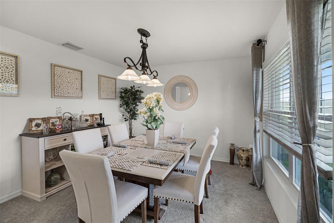
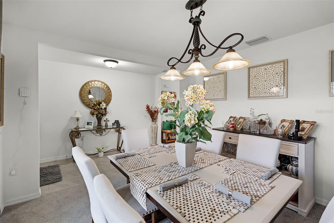
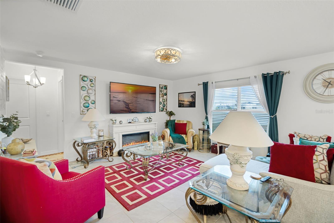
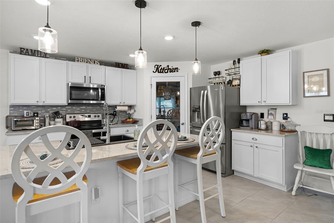
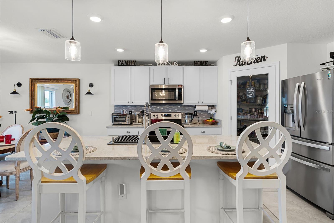
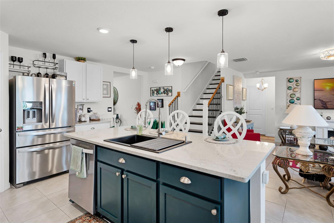
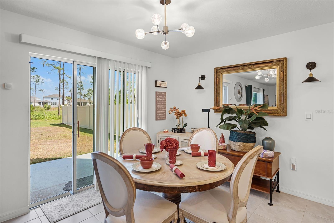
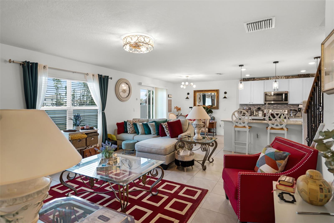
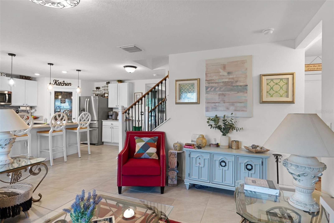
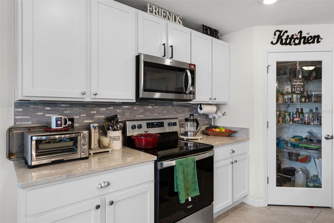
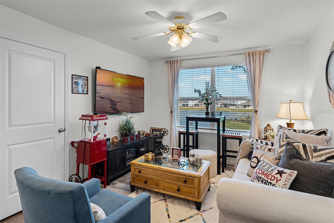
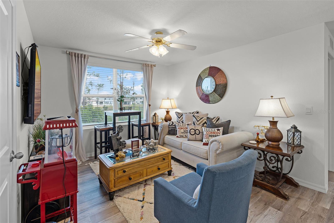
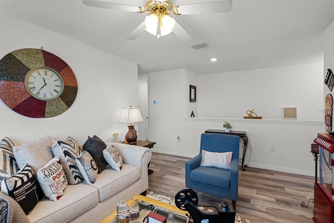
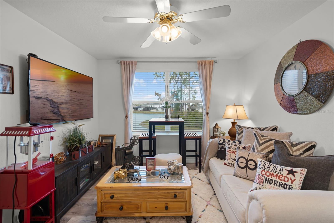

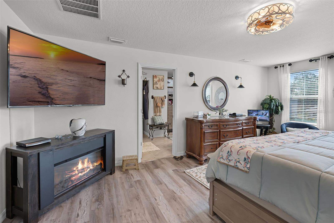
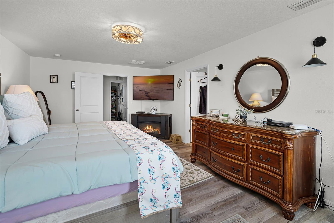
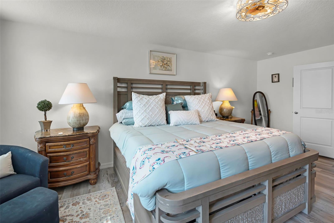
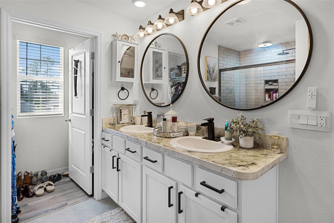
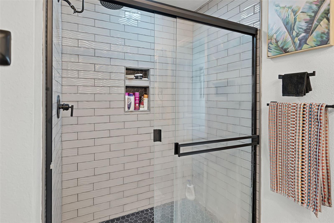
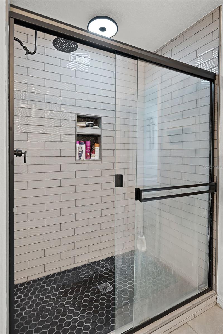
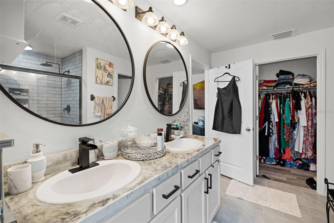
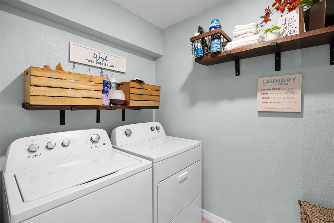
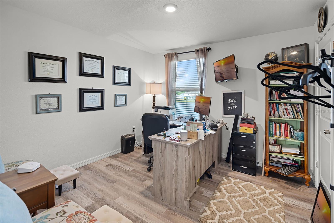
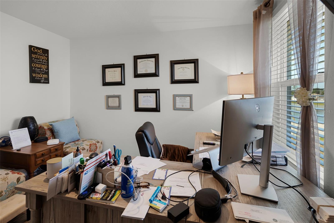
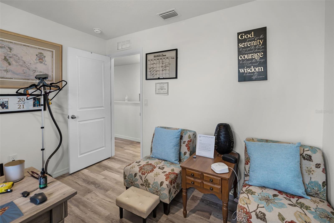
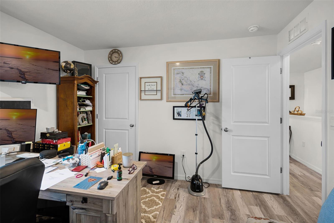
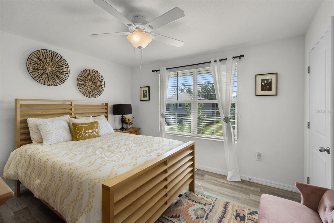
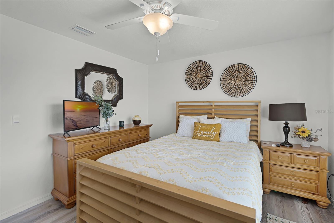
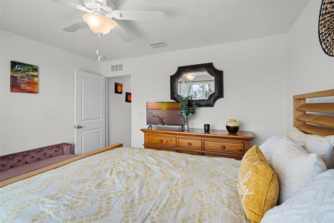
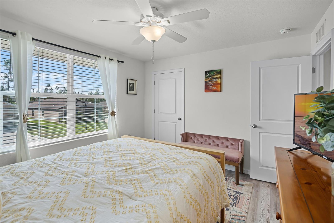
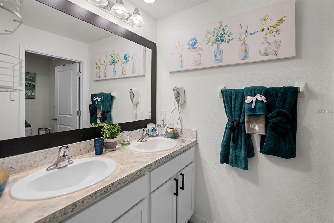
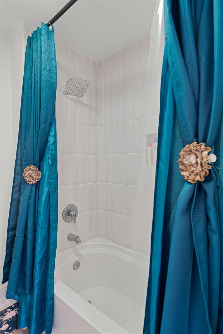
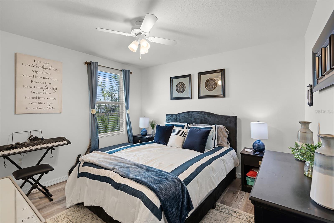
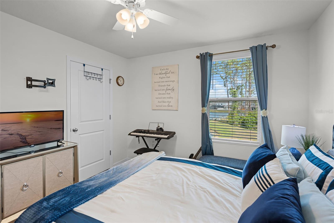
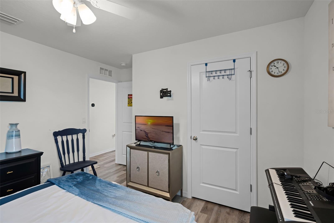
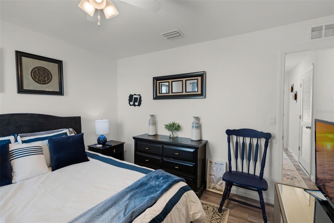
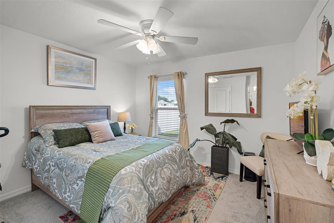
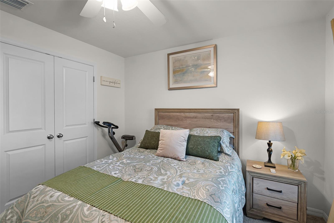
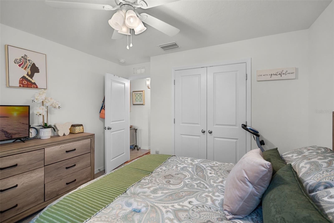
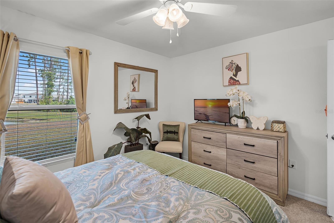
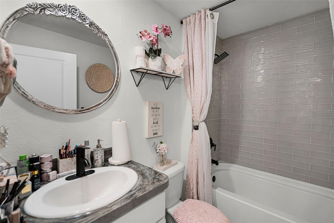
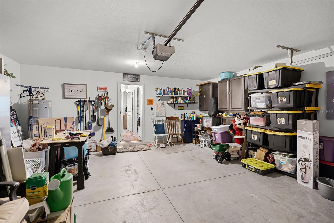
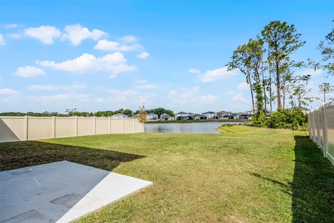
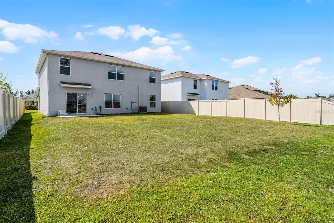
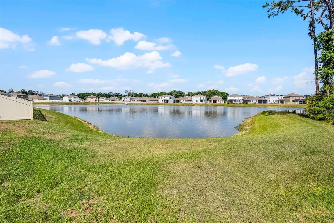
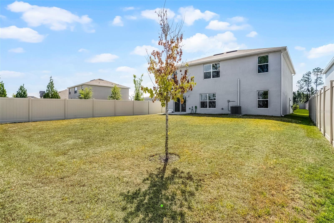
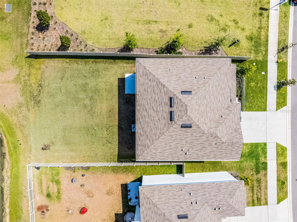
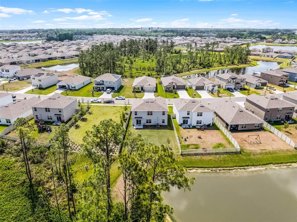
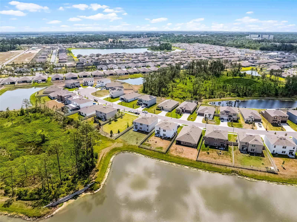
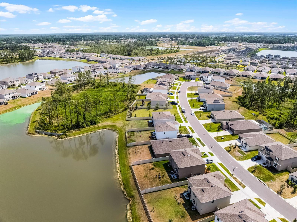
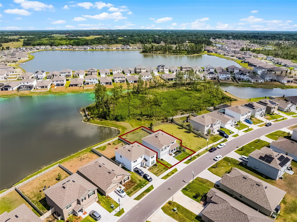
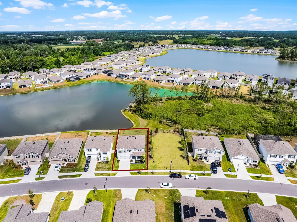
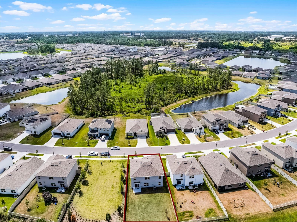
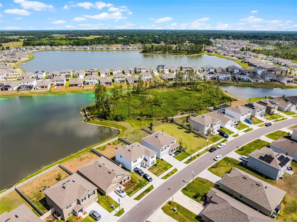
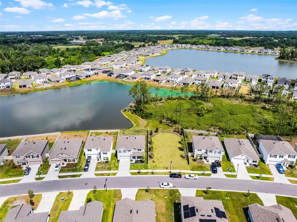
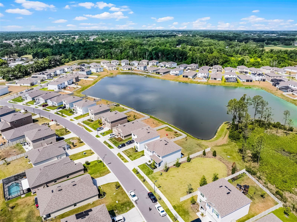
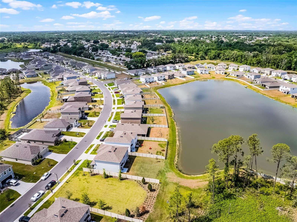
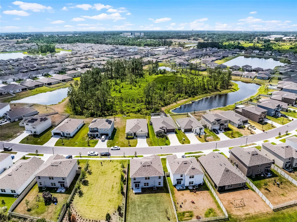
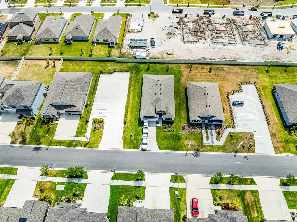
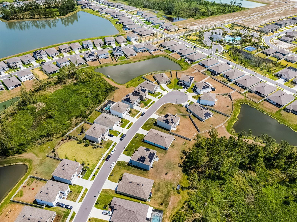
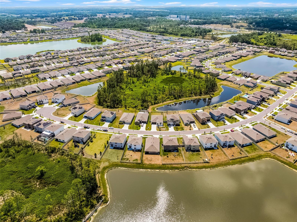
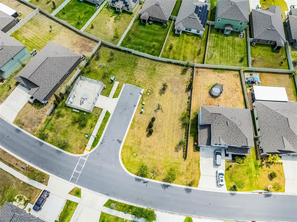
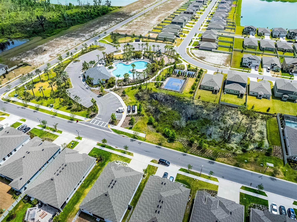
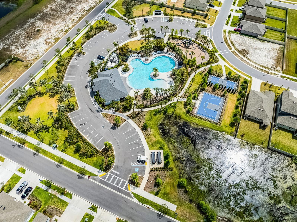
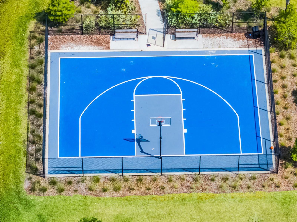
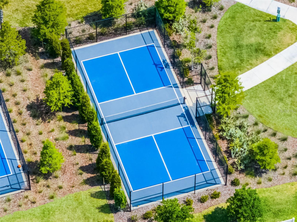
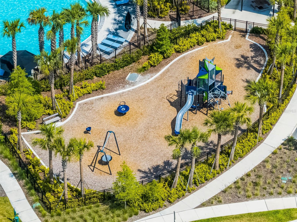
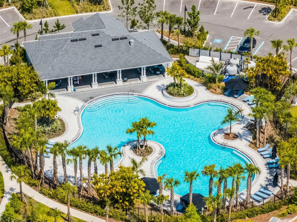
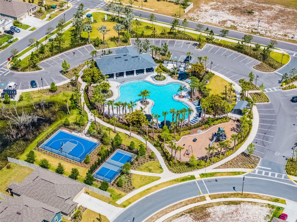
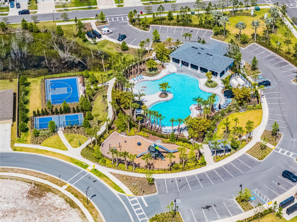
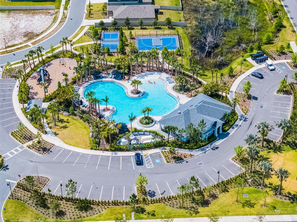
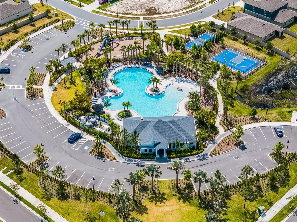
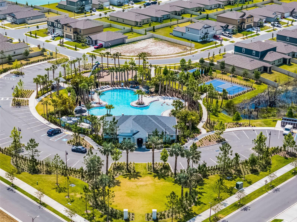
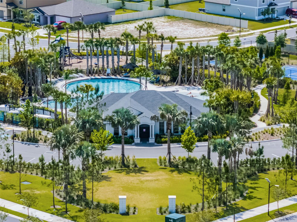
- MLS#: O6303464 ( Residential )
- Street Address: 1220 Tahitian Sunrise Drive
- Viewed: 10
- Price: $460,000
- Price sqft: $142
- Waterfront: Yes
- Wateraccess: Yes
- Waterfront Type: Pond
- Year Built: 2023
- Bldg sqft: 3246
- Bedrooms: 5
- Total Baths: 3
- Full Baths: 3
- Garage / Parking Spaces: 2
- Days On Market: 61
- Additional Information
- Geolocation: 28.0566 / -82.112
- County: HILLSBOROUGH
- City: PLANT CITY
- Zipcode: 33565
- Subdivision: North Park Isle Ph 1b 1c 1d
- Elementary School: Knights HB
- Middle School: Marshall HB
- High School: Plant City HB
- Provided by: LPT REALTY, LLC

- DMCA Notice
-
DescriptionWelcome to 1220 Tahitian Sunrise Drive, a beautifully upgraded 5 bedroom, 3 bathroom home offering over 2,694 square feet of luxurious living space. Every detail of this residence has been thoughtfully curated, from the complete attic and exterior security wiring to the refined interior enhancements. The kitchen is a true centerpiece, featuring a luxury drop in sink with a soap dispenser, full height backsplash extending to the ceiling, an upgraded refrigerator, concealed pull out trash bin, under cabinet paper towel holder, and custom wine glass racks. Throughout the home, builder grade finishes have been replaced with high end designer touches, including luxury faucets, custom cabinet hardware, and elegant lighting fixtures in the living areas, stairway, and master suite. The staircase has been reimagined with expanded treads and a luxury railing, while upstairs features luxury vinyl plank and tile flooring throughout, including closets. Each bathroom offers an elevated experience with porcelain tile showers, rainmaker shower heads, Bluetooth enabled recessed lighting with color and audio capability, circular designer mirrors, and wall mounted hair dryer stations. The master suite boasts a dual vanity with upgraded lighting and stylish design elements. Additional highlights include custom shelving in the pantry and laundry room, ceiling fans in every room, and a front door enhanced with a custom secure locking system, gutters, st. Augustine sod, pre wiring for security camera features. Immaculately maintained and thoughtfully upgraded, this home seamlessly blends beauty, comfort, and security. Schedule your private showing today and experience the unmatched craftsmanship firsthand. Seller is offering $5,000 towards buyer's closing costs.
Property Location and Similar Properties
All
Similar






Features
Waterfront Description
- Pond
Appliances
- Dishwasher
- Electric Water Heater
- Microwave
- Range
- Refrigerator
Home Owners Association Fee
- 109.44
Association Name
- Heather Dilley
Association Phone
- 813-873-7300 107
Builder Model
- Hayden
Builder Name
- DR Horton
Carport Spaces
- 0.00
Close Date
- 0000-00-00
Cooling
- Central Air
Country
- US
Covered Spaces
- 0.00
Exterior Features
- Lighting
- Rain Gutters
Flooring
- Ceramic Tile
- Luxury Vinyl
Garage Spaces
- 2.00
Heating
- Central
High School
- Plant City-HB
Insurance Expense
- 0.00
Interior Features
- Ceiling Fans(s)
- Eat-in Kitchen
- Kitchen/Family Room Combo
- Open Floorplan
- PrimaryBedroom Upstairs
- Thermostat
- Walk-In Closet(s)
Legal Description
- NORTH PARK ISLE PHASES 1B 1C AND 1D LOT 184
Levels
- One
Living Area
- 2674.00
Middle School
- Marshall-HB
Area Major
- 33565 - Plant City
Net Operating Income
- 0.00
Occupant Type
- Owner
Open Parking Spaces
- 0.00
Other Expense
- 0.00
Parcel Number
- P-09-28-22-C6L-000000-00184.0
Pets Allowed
- Yes
Possession
- Close Of Escrow
Property Condition
- Completed
Property Type
- Residential
Roof
- Shingle
School Elementary
- Knights-HB
Sewer
- Public Sewer
Tax Year
- 2024
Township
- 28
Utilities
- Cable Available
Views
- 10
Virtual Tour Url
- https://www.propertypanorama.com/instaview/stellar/O6303464
Water Source
- Public
Year Built
- 2023
Zoning Code
- PD
Listing Data ©2025 Pinellas/Central Pasco REALTOR® Organization
The information provided by this website is for the personal, non-commercial use of consumers and may not be used for any purpose other than to identify prospective properties consumers may be interested in purchasing.Display of MLS data is usually deemed reliable but is NOT guaranteed accurate.
Datafeed Last updated on June 27, 2025 @ 12:00 am
©2006-2025 brokerIDXsites.com - https://brokerIDXsites.com
Sign Up Now for Free!X
Call Direct: Brokerage Office: Mobile: 727.710.4938
Registration Benefits:
- New Listings & Price Reduction Updates sent directly to your email
- Create Your Own Property Search saved for your return visit.
- "Like" Listings and Create a Favorites List
* NOTICE: By creating your free profile, you authorize us to send you periodic emails about new listings that match your saved searches and related real estate information.If you provide your telephone number, you are giving us permission to call you in response to this request, even if this phone number is in the State and/or National Do Not Call Registry.
Already have an account? Login to your account.

