
- Jackie Lynn, Broker,GRI,MRP
- Acclivity Now LLC
- Signed, Sealed, Delivered...Let's Connect!
No Properties Found
- Home
- Property Search
- Search results
- 4174 70th Street Circle E, PALMETTO, FL 34221
Property Photos
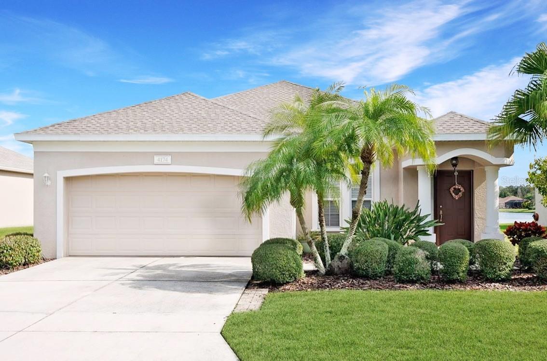

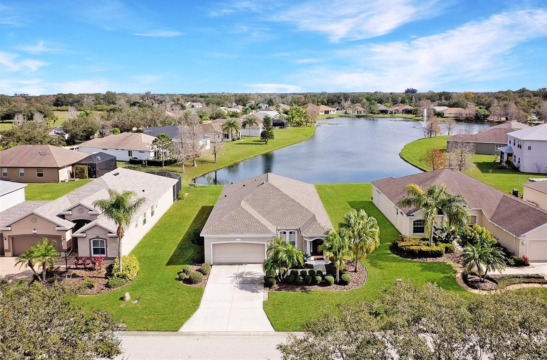
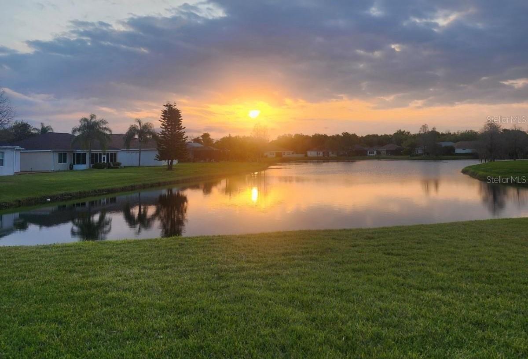
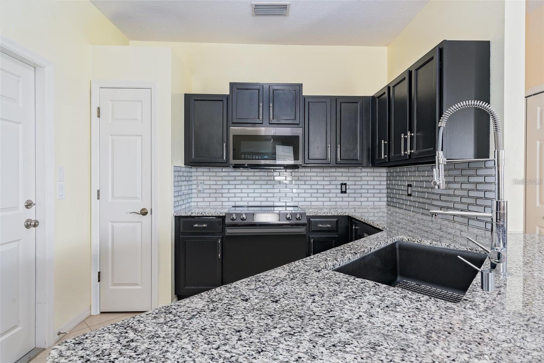

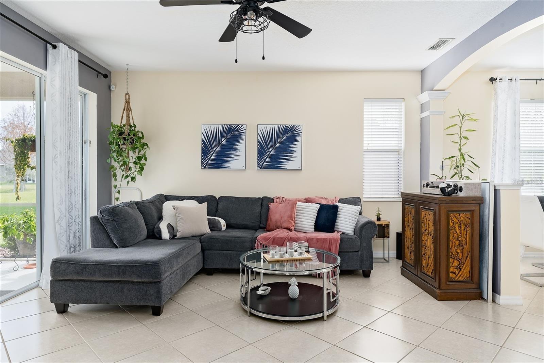
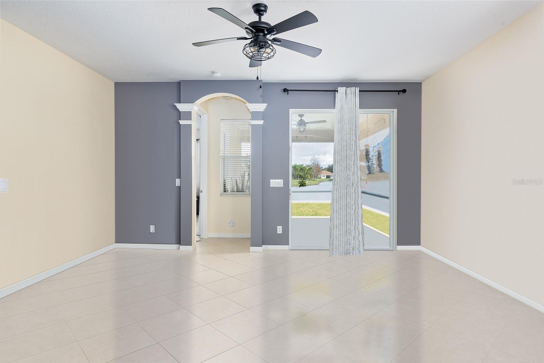
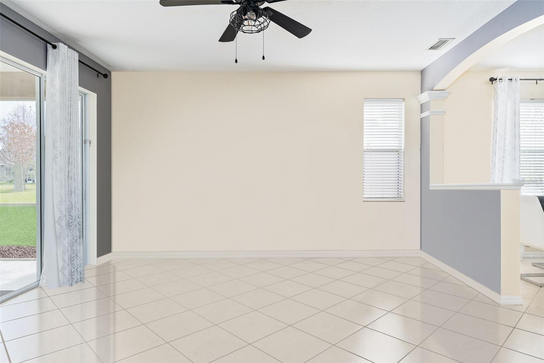

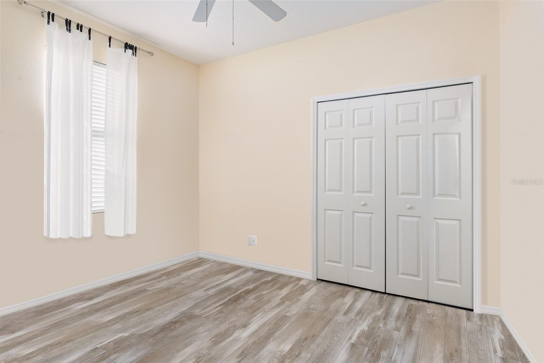
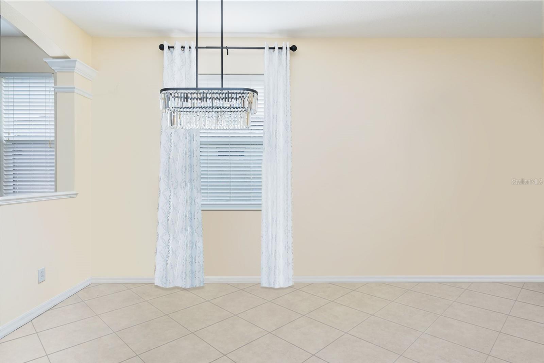
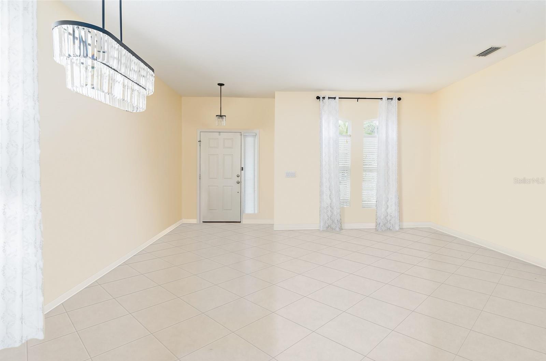

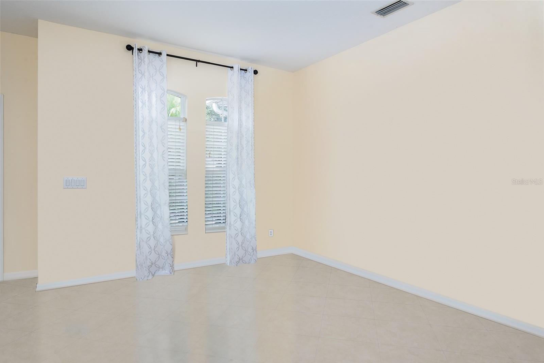
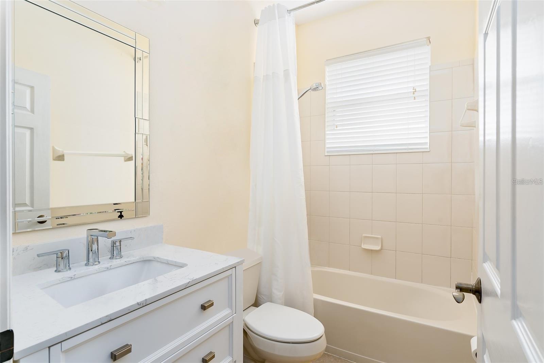
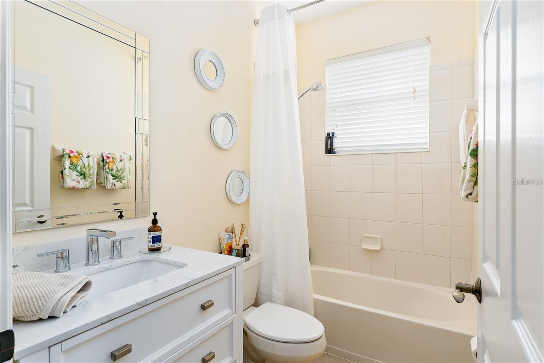
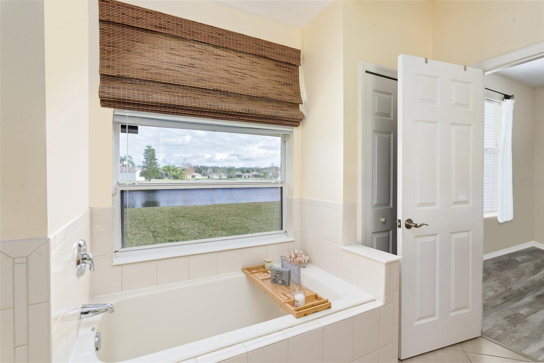
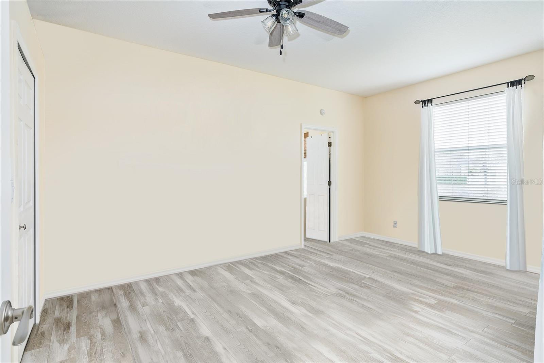
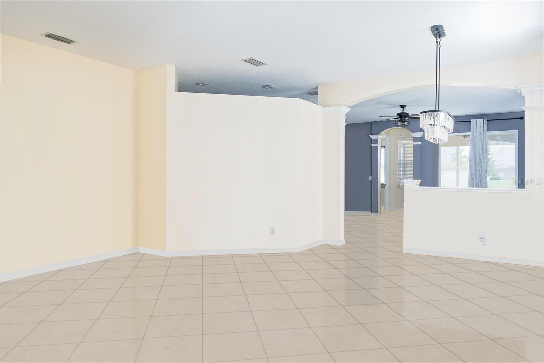
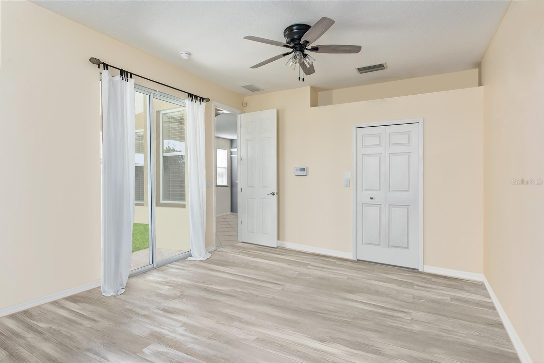
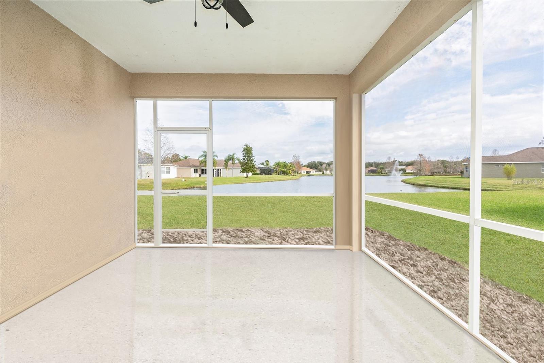
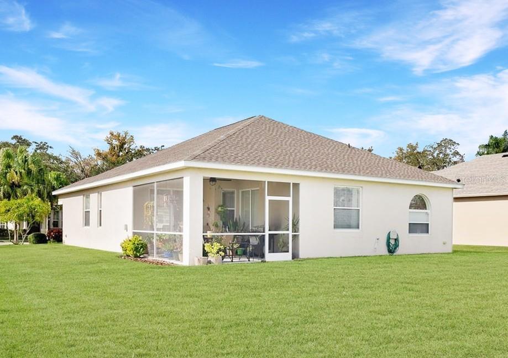
- MLS#: O6295699 ( Residential )
- Street Address: 4174 70th Street Circle E
- Viewed: 21
- Price: $394,900
- Price sqft: $173
- Waterfront: Yes
- Wateraccess: Yes
- Waterfront Type: Pond
- Year Built: 2005
- Bldg sqft: 2287
- Bedrooms: 3
- Total Baths: 2
- Full Baths: 2
- Garage / Parking Spaces: 2
- Days On Market: 98
- Additional Information
- Geolocation: 27.5784 / -82.5227
- County: MANATEE
- City: PALMETTO
- Zipcode: 34221
- Subdivision: Northwood Park
- Elementary School: James Tillman
- Middle School: Buffalo Creek
- High School: Palmetto
- Provided by: BALDWIN PARK REALTY LLC
- Contact: Brian Cirillo
- 407-986-9800

- DMCA Notice
-
DescriptionOne or more photo(s) has been virtually staged. Welcome to BEAUTIFUL SUNRISES and your portion of PARADISE!! Experience breathtaking daily sunrise views from your private lakefront lanai. This stunning 3 bedroom, 2 bath is both updated and the pride of ownership is evident! Situated in the sought after community of Northwood Park, youll enjoy convenient access to the interstate, with St. Pete, Tampa, and Sarasota just a short drive away. The beaches are only 20 minutes away, and you're close to shopping, schools, golf courses, a dog park, and nearby lakes for fishing, along with a playground just a few steps away! Looking for a home designed by a decorator? This residence is light and bright, featuring serene color schemes, updated lighting, and neutral decorative tile floors throughout the main living areas. All bedroom floors were updated in 2020 with luxurious wood planks! The kitchen underwent a renovation in 2021, which included painted wood cabinets, granite countertops with breakfast bar seating, and new top of the line Samsung appliances. The roof was replaced in May 2023! The owner's suite boasts a private en suite bathroom complete with a walk in closet, a garden bathtub, and a spacious separate shower. The AC was installed in 2015, and the water heater was updated in 2018. Enjoy the benefits of NO CDD, NO FLOOD ZONE, and a LOW HOA! Dont miss this incredible OPPORTUNITY to own one of the most beautiful homes on one of the BEST lakefront lots in the area, perfect for watching the SUNRISE daily from your screened lanai! Call today for your private tour!
Property Location and Similar Properties
All
Similar






Features
Waterfront Description
- Pond
Appliances
- Convection Oven
- Dishwasher
- Disposal
- Electric Water Heater
- Microwave
- Refrigerator
Home Owners Association Fee
- 245.63
Home Owners Association Fee Includes
- Common Area Taxes
Association Name
- ACCESS Management- Synara Black
Association Phone
- 813-607-2220
Carport Spaces
- 0.00
Close Date
- 0000-00-00
Cooling
- Central Air
Country
- US
Covered Spaces
- 0.00
Exterior Features
- Lighting
- Sliding Doors
- Sprinkler Metered
Flooring
- Hardwood
- Tile
Furnished
- Negotiable
Garage Spaces
- 2.00
Heating
- Central
High School
- Palmetto High
Insurance Expense
- 0.00
Interior Features
- Cathedral Ceiling(s)
- Ceiling Fans(s)
- Eat-in Kitchen
- High Ceilings
- Kitchen/Family Room Combo
- Living Room/Dining Room Combo
- Open Floorplan
- Primary Bedroom Main Floor
- Solid Wood Cabinets
- Split Bedroom
- Stone Counters
- Thermostat
- Vaulted Ceiling(s)
- Walk-In Closet(s)
- Window Treatments
Legal Description
- LOT 81 NORTHWOOD PARK PI#6735.0530/9
Levels
- One
Living Area
- 1598.00
Lot Features
- In County
- Landscaped
- Paved
Middle School
- Buffalo Creek Middle
Area Major
- 34221 - Palmetto/Rubonia
Net Operating Income
- 0.00
Occupant Type
- Owner
Open Parking Spaces
- 0.00
Other Expense
- 0.00
Parcel Number
- 673505309
Pets Allowed
- Cats OK
- Dogs OK
- Number Limit
- Yes
Possession
- Close Of Escrow
Property Type
- Residential
Roof
- Shingle
School Elementary
- James Tillman Elementary
Sewer
- Public Sewer
Tax Year
- 2025
Township
- 33S
Utilities
- BB/HS Internet Available
- Cable Available
- Electricity Connected
- Public
View
- Water
Views
- 21
Virtual Tour Url
- https://www.propertypanorama.com/instaview/stellar/O6295699
Water Source
- Public
Year Built
- 2005
Zoning Code
- PDR
Listing Data ©2025 Pinellas/Central Pasco REALTOR® Organization
The information provided by this website is for the personal, non-commercial use of consumers and may not be used for any purpose other than to identify prospective properties consumers may be interested in purchasing.Display of MLS data is usually deemed reliable but is NOT guaranteed accurate.
Datafeed Last updated on July 10, 2025 @ 12:00 am
©2006-2025 brokerIDXsites.com - https://brokerIDXsites.com
Sign Up Now for Free!X
Call Direct: Brokerage Office: Mobile: 727.710.4938
Registration Benefits:
- New Listings & Price Reduction Updates sent directly to your email
- Create Your Own Property Search saved for your return visit.
- "Like" Listings and Create a Favorites List
* NOTICE: By creating your free profile, you authorize us to send you periodic emails about new listings that match your saved searches and related real estate information.If you provide your telephone number, you are giving us permission to call you in response to this request, even if this phone number is in the State and/or National Do Not Call Registry.
Already have an account? Login to your account.

