
- Jackie Lynn, Broker,GRI,MRP
- Acclivity Now LLC
- Signed, Sealed, Delivered...Let's Connect!
No Properties Found
- Home
- Property Search
- Search results
- 7939 Riverdale Drive, NEW PORT RICHEY, FL 34653
Property Photos
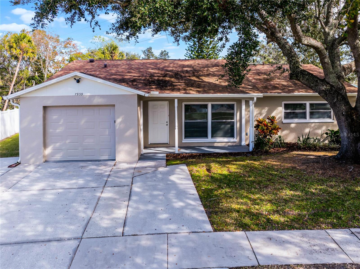

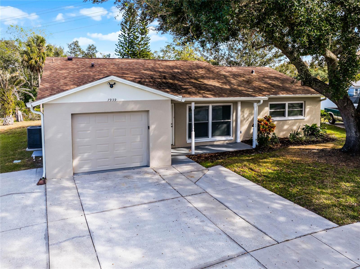
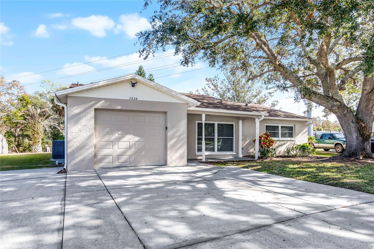
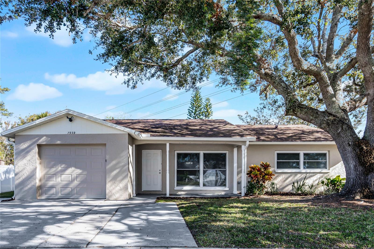
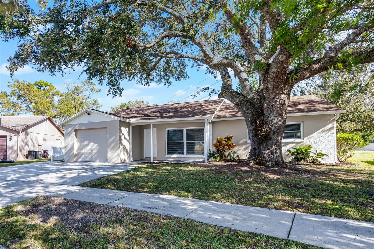
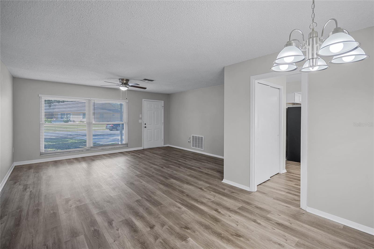
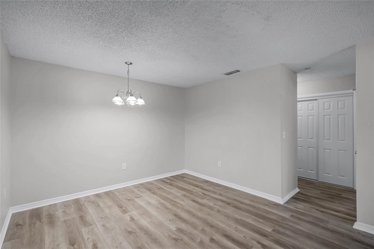
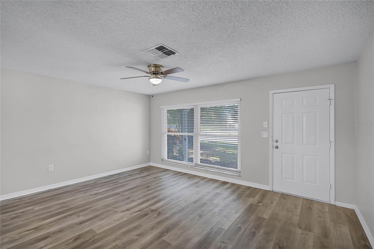
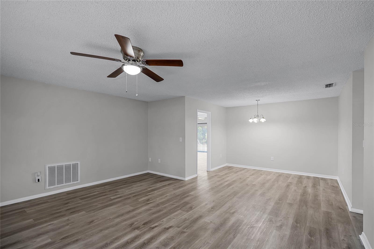
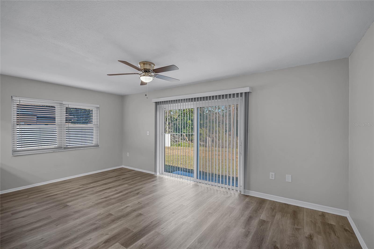
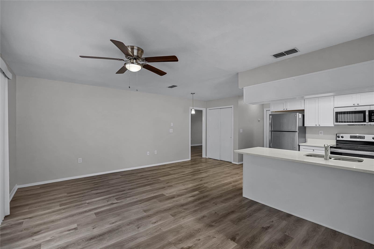
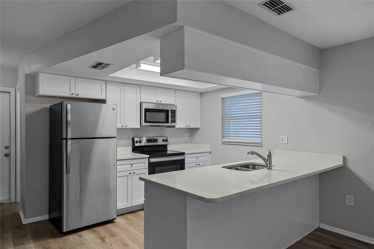
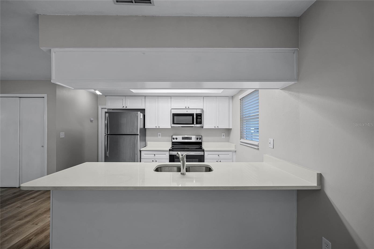
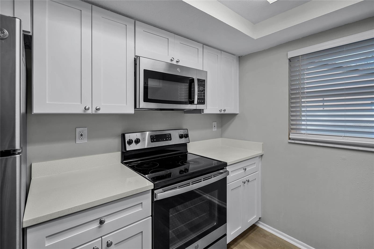
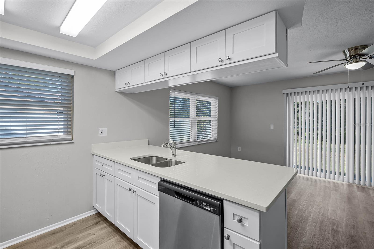
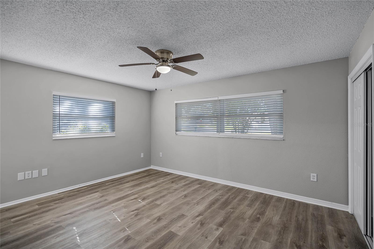
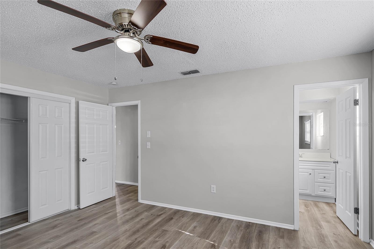
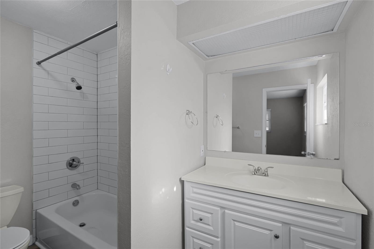
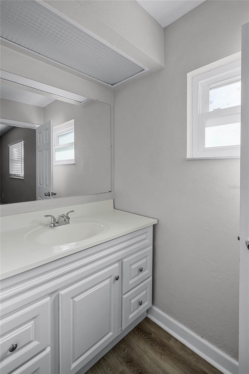
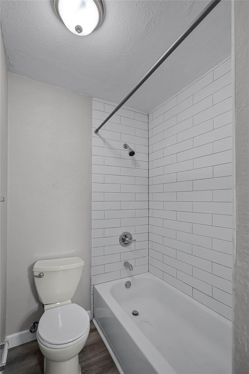
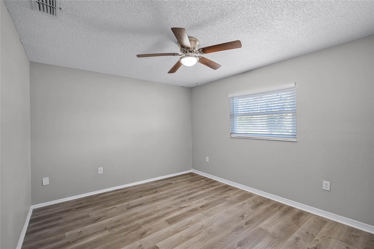
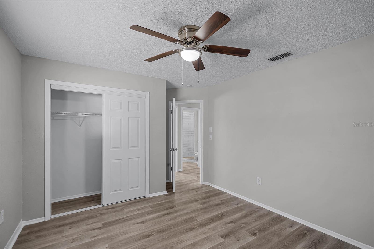
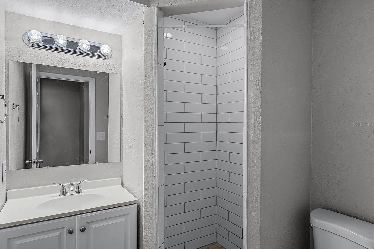
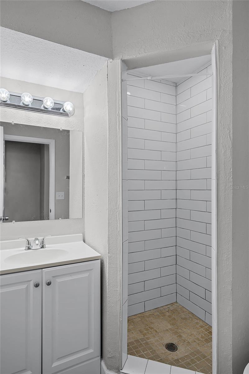
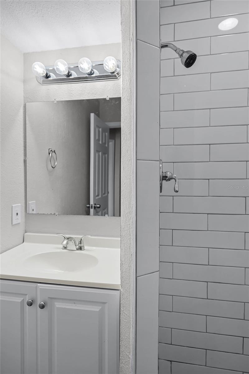
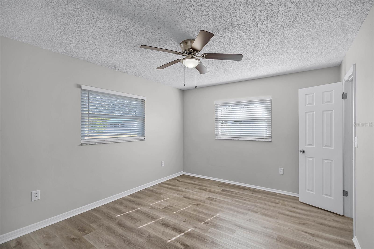
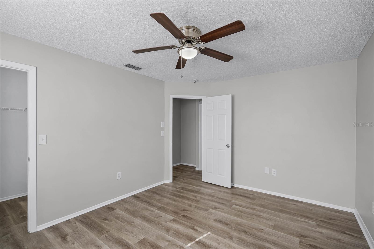
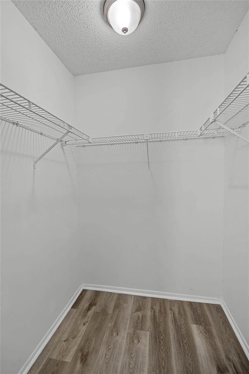
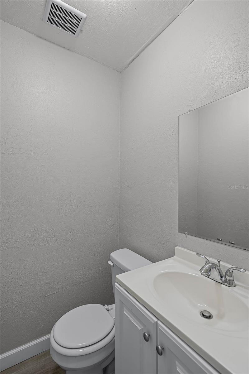
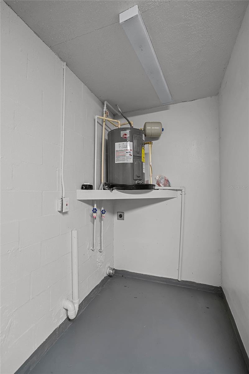
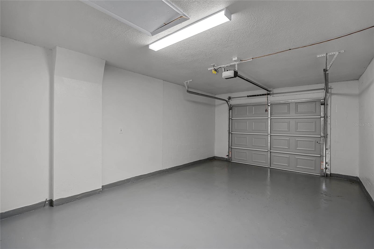
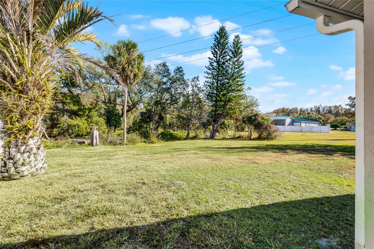
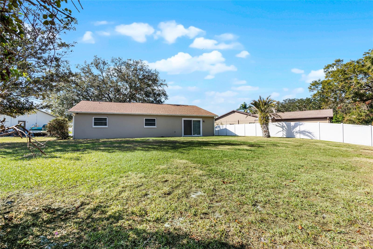
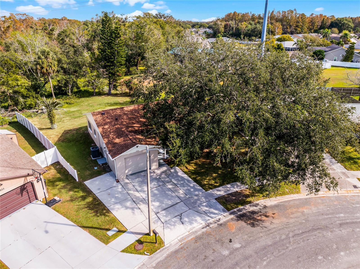
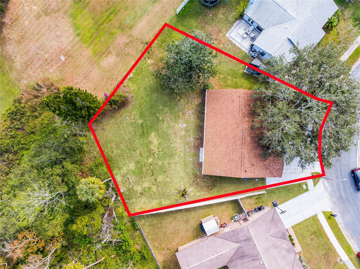
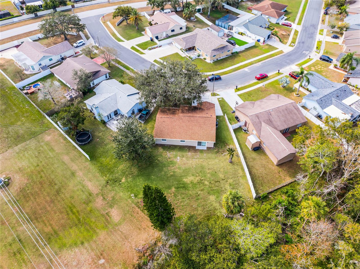
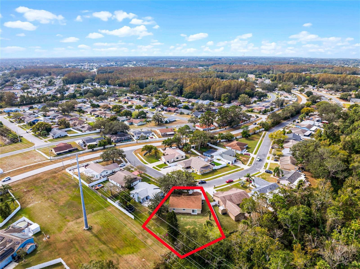
- MLS#: O6270305 ( Residential )
- Street Address: 7939 Riverdale Drive
- Viewed: 2
- Price: $345,000
- Price sqft: $208
- Waterfront: No
- Year Built: 1983
- Bldg sqft: 1655
- Bedrooms: 3
- Total Baths: 3
- Full Baths: 2
- 1/2 Baths: 1
- Garage / Parking Spaces: 1
- Days On Market: 4
- Additional Information
- Geolocation: 28.2347 / -82.6829
- County: PASCO
- City: NEW PORT RICHEY
- Zipcode: 34653
- Subdivision: Deer Park
- Elementary School: Deer Park Elementary PO
- Middle School: River Ridge Middle PO
- High School: River Ridge High PO
- Provided by: EXP REALTY LLC
- Contact: Josue Soto
- 888-883-8509

- DMCA Notice
-
DescriptionWelcome to this truly amazing home, where exceptional value meets unbeatable location! Situated in the highly sought after Deer Park community of New Port Richey, this 3 bedroom, 2.5 bathroom gem offers everything youve been looking for and more. With no HOA or CDD fees, this rare find boasts a one car garage, providing both convenience and privacy, all while being just a stones throw away from top rated schools, shopping centers, restaurants, medical offices, and the pristine local beaches, ensuring that you are never far from what you need, whether its a fun day in the sun or a quick errand run. As you step inside, you'll immediately notice the spacious living and dining areas, perfect for hosting family gatherings or simply enjoying quiet moments in your beautifully appointed home; the large windows allow for plenty of natural light, creating a bright, inviting atmosphere throughout. The chef inspired kitchen is a true standout, featuring sleek shaker cabinets, high end stainless steel appliances, and luxurious quartz countertops, providing an ideal space for meal preparation and family meals alike, while the adjoining family room offers the perfect retreat for relaxing after a long day. The expansive primary suite is a true sanctuary, offering a generous layout, a large walk in closet, and an en suite bathroom with a walk in shower for ultimate comfort and convenience. Additional features include a newer roof, HVAC system, and water heater, all recently installed to ensure peace of mind for years to come; with freshly painted interiors, this home is move in ready, and the absence of rear neighbors provides extra privacy and tranquility. This home is an exceptional find and wont last long, so dont miss the opportunity to make it yourscall today to schedule your showing and experience all that this outstanding home has to offer.
Property Location and Similar Properties
All
Similar
Features
Appliances
- Dishwasher
- Disposal
- Electric Water Heater
- Microwave
- Range
- Refrigerator
Home Owners Association Fee
- 0.00
Carport Spaces
- 0.00
Close Date
- 0000-00-00
Cooling
- Central Air
Country
- US
Covered Spaces
- 0.00
Exterior Features
- Sidewalk
- Sliding Doors
Flooring
- Vinyl
Garage Spaces
- 1.00
Heating
- Central
- Electric
High School
- River Ridge High-PO
Interior Features
- Ceiling Fans(s)
- Kitchen/Family Room Combo
- Living Room/Dining Room Combo
- Primary Bedroom Main Floor
- Solid Surface Counters
- Thermostat
- Walk-In Closet(s)
Legal Description
- DEER PARK UNIT 1-B PB 19 PGS 108-110 LOT 206
Levels
- One
Living Area
- 1655.00
Middle School
- River Ridge Middle-PO
Area Major
- 34653 - New Port Richey
Net Operating Income
- 0.00
Occupant Type
- Vacant
Parcel Number
- 16-26-10-006.B-000.00-206.0
Parking Features
- Driveway
- Garage Door Opener
Pets Allowed
- Yes
Property Type
- Residential
Roof
- Shingle
School Elementary
- Deer Park Elementary-PO
Sewer
- Public Sewer
Tax Year
- 2023
Township
- 26S
Utilities
- Cable Available
- Electricity Connected
- Public
- Sewer Connected
- Street Lights
- Water Connected
Virtual Tour Url
- https://www.propertypanorama.com/instaview/stellar/O6270305
Water Source
- None
Year Built
- 1983
Zoning Code
- R4
Listing Data ©2025 Pinellas/Central Pasco REALTOR® Organization
The information provided by this website is for the personal, non-commercial use of consumers and may not be used for any purpose other than to identify prospective properties consumers may be interested in purchasing.Display of MLS data is usually deemed reliable but is NOT guaranteed accurate.
Datafeed Last updated on January 14, 2025 @ 12:00 am
©2006-2025 brokerIDXsites.com - https://brokerIDXsites.com
Sign Up Now for Free!X
Call Direct: Brokerage Office: Mobile: 727.710.4938
Registration Benefits:
- New Listings & Price Reduction Updates sent directly to your email
- Create Your Own Property Search saved for your return visit.
- "Like" Listings and Create a Favorites List
* NOTICE: By creating your free profile, you authorize us to send you periodic emails about new listings that match your saved searches and related real estate information.If you provide your telephone number, you are giving us permission to call you in response to this request, even if this phone number is in the State and/or National Do Not Call Registry.
Already have an account? Login to your account.

