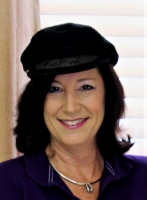
- Jackie Lynn, Broker,GRI,MRP
- Acclivity Now LLC
- Signed, Sealed, Delivered...Let's Connect!
Featured Listing

12976 98th Street
- Home
- Property Search
- Search results
- 4006 Pinelimb Court, TAMPA, FL 33614
Property Photos
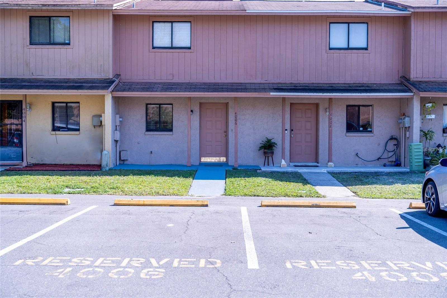

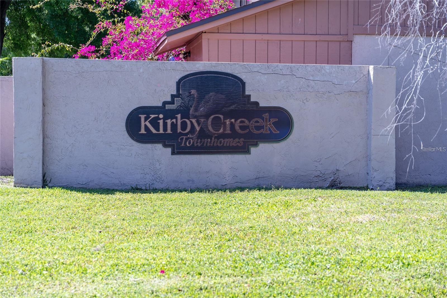
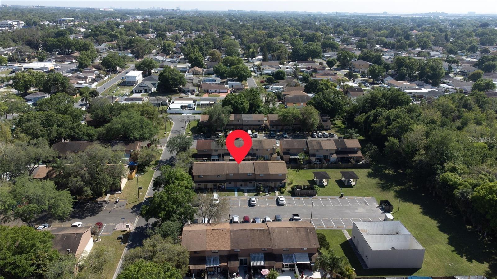
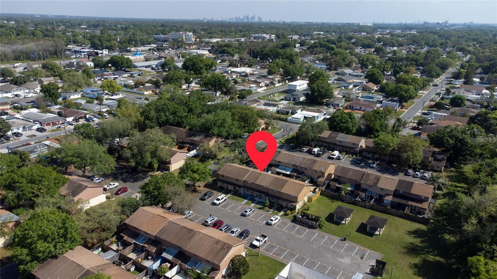
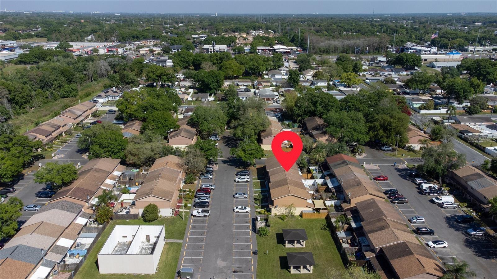
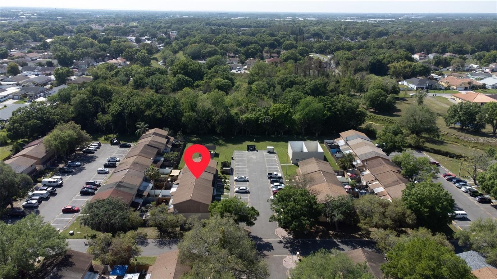
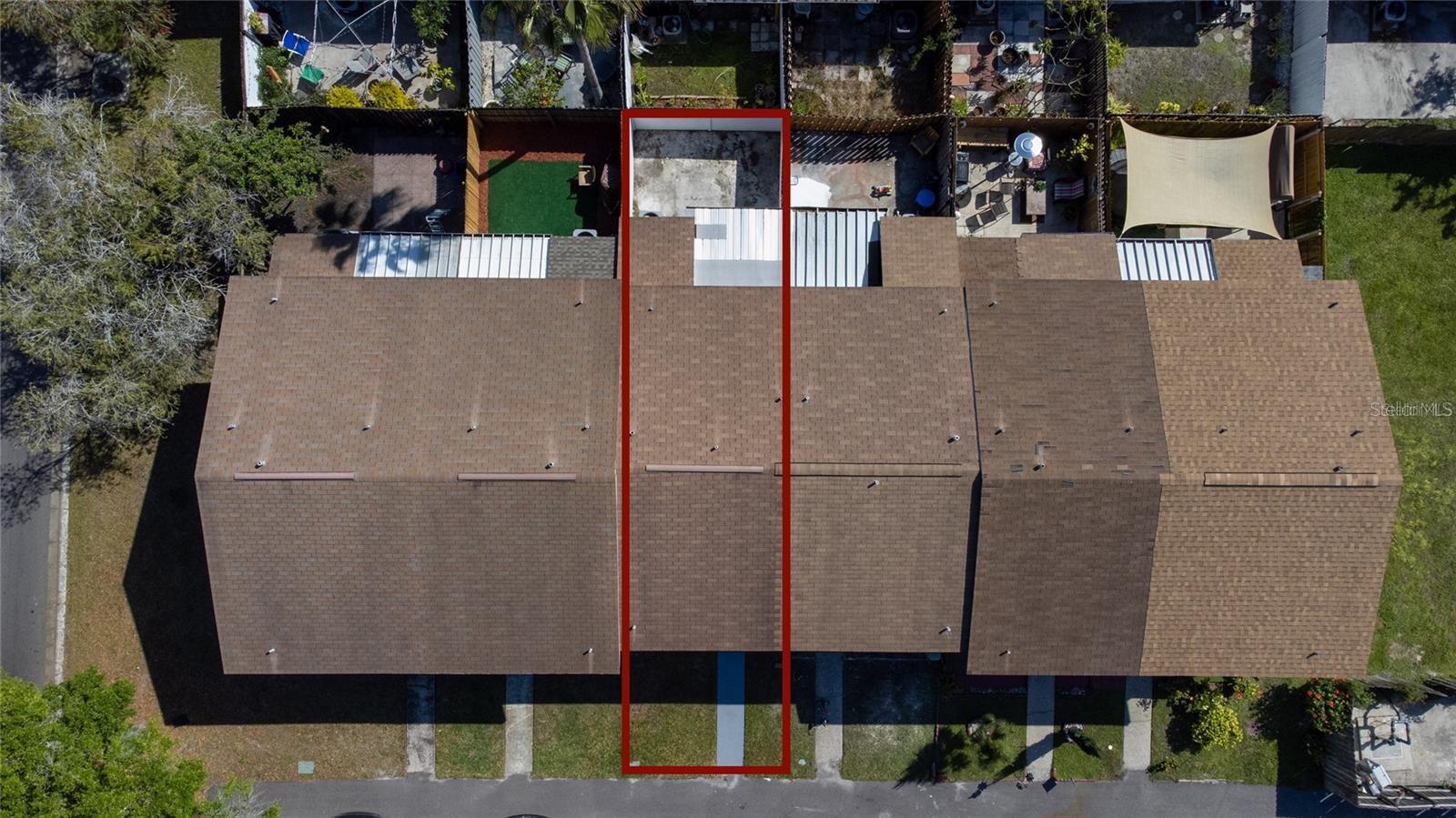
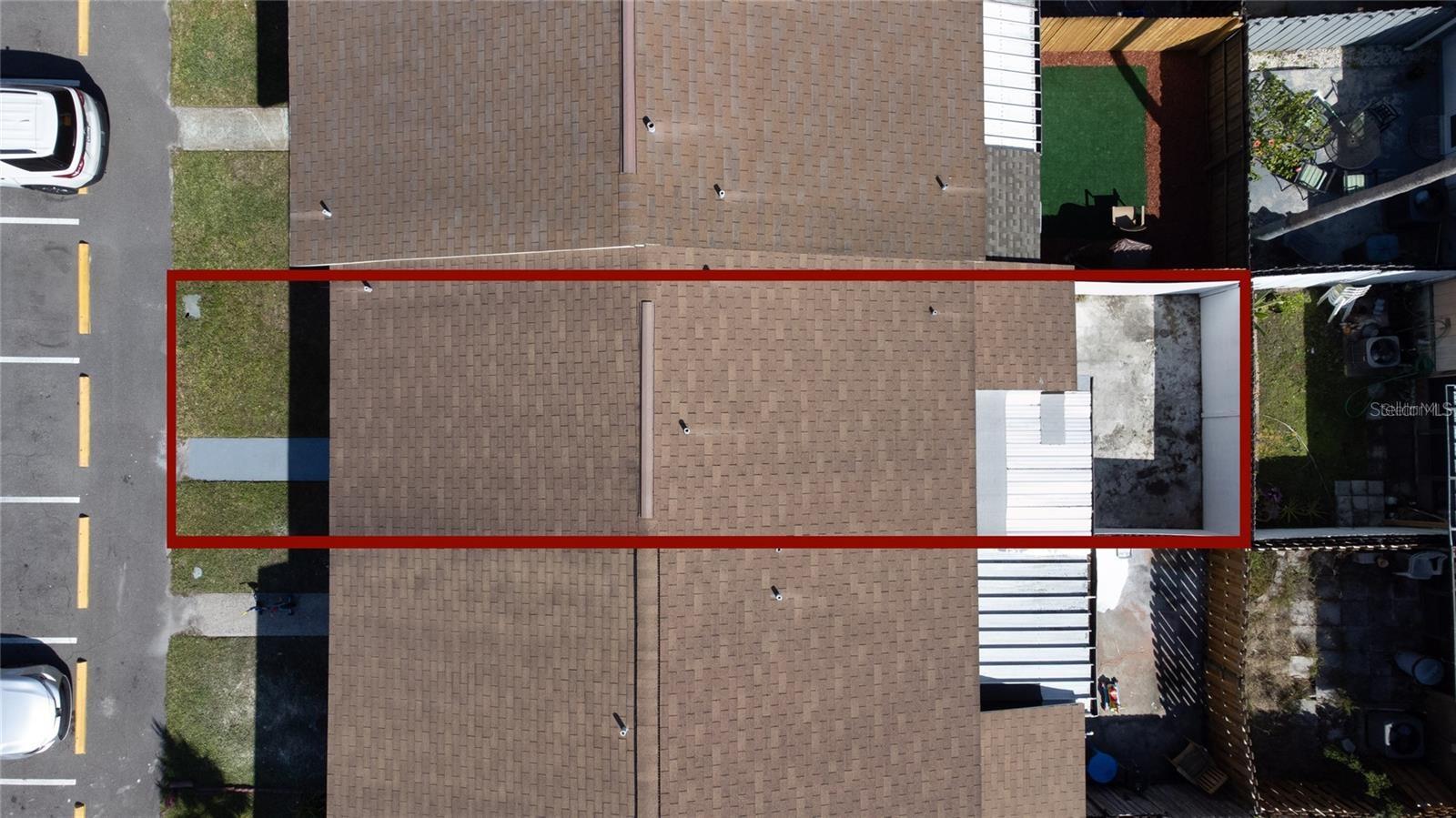
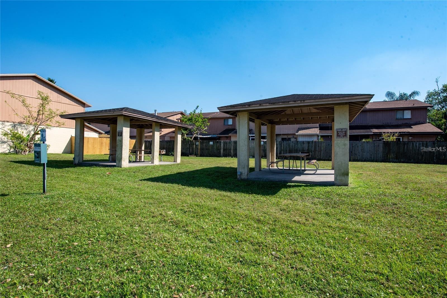


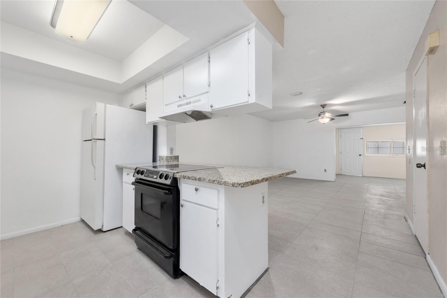
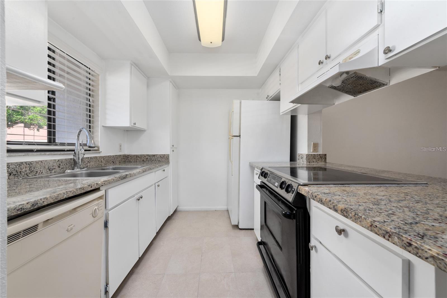
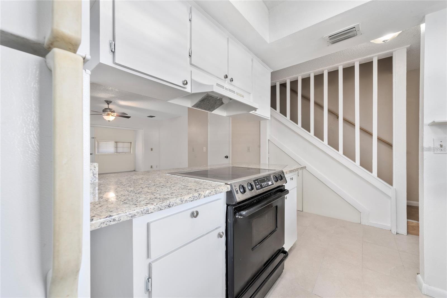
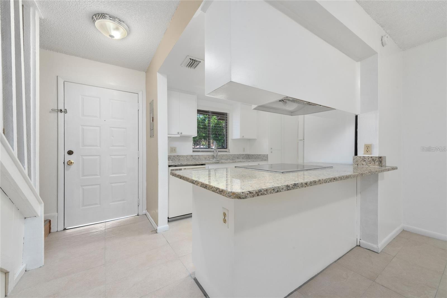
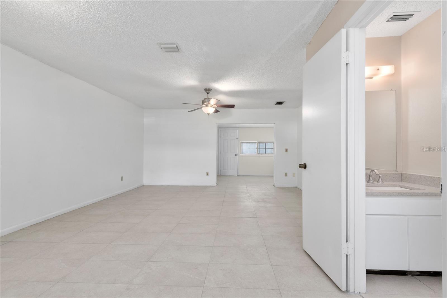
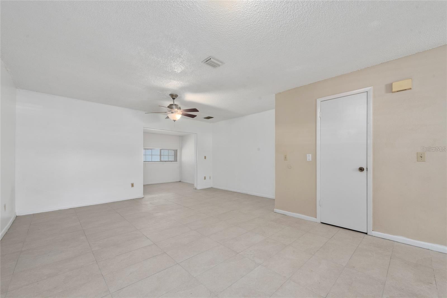
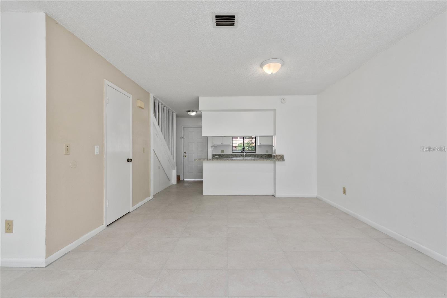
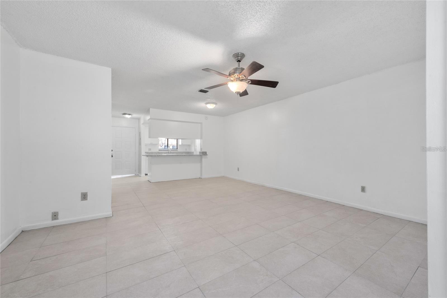
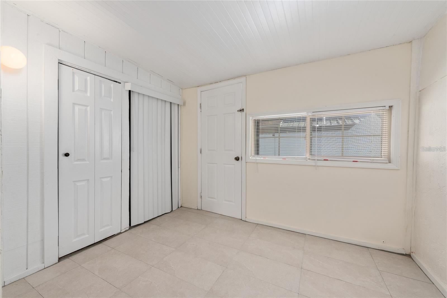
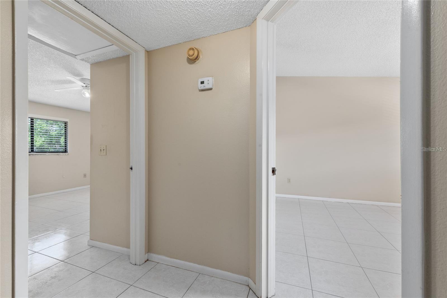
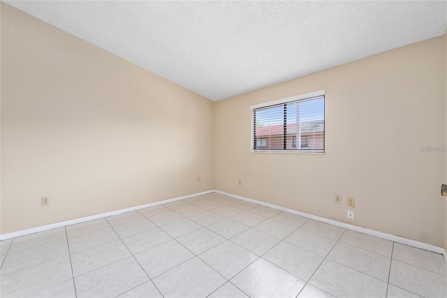
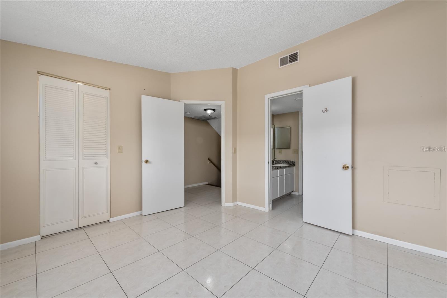
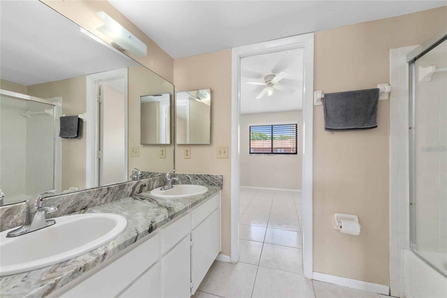
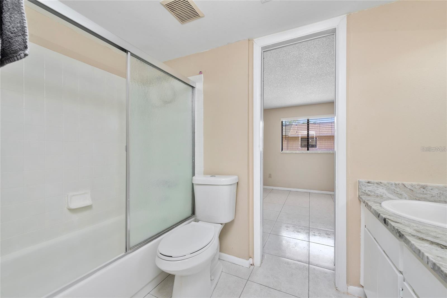
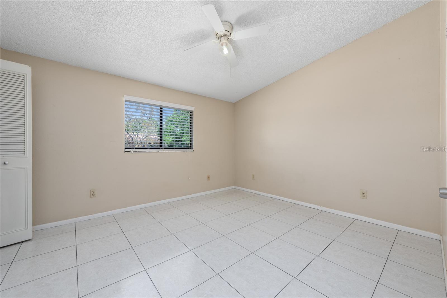
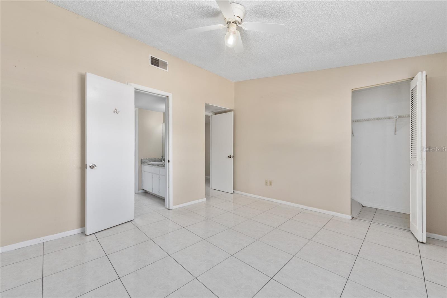
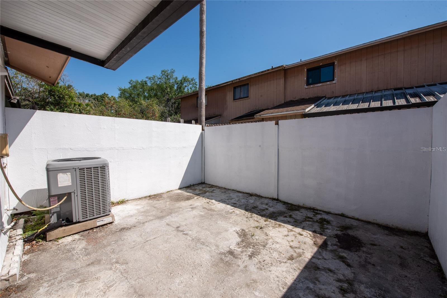
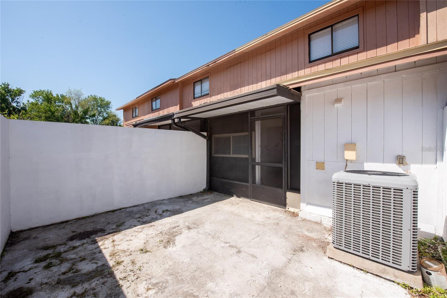
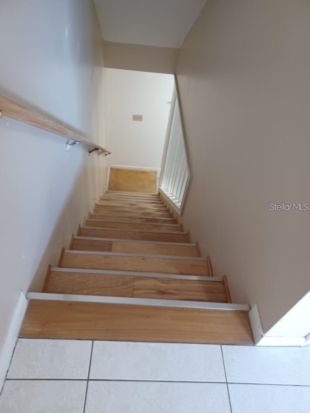
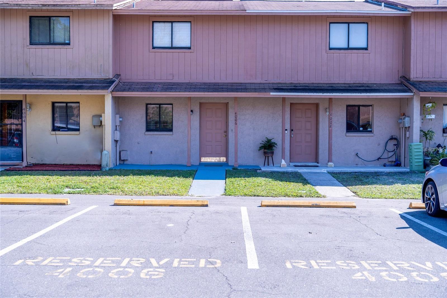
- MLS#: O6247707 ( Residential )
- Street Address: 4006 Pinelimb Court
- Viewed: 3
- Price: $215,000
- Price sqft: $203
- Waterfront: No
- Year Built: 1984
- Bldg sqft: 1060
- Bedrooms: 2
- Total Baths: 2
- Full Baths: 1
- 1/2 Baths: 1
- Days On Market: 11
- Additional Information
- Geolocation: 28.019 / -82.5088
- County: HILLSBOROUGH
- City: TAMPA
- Zipcode: 33614
- Subdivision: Kirby Creek
- Elementary School: Crestwood HB
- Middle School: Pierce HB
- High School: Leto HB
- Provided by: PARK PLACE REAL ESTATE
- Contact: Fook Snipper
- 407-504-1110
- DMCA Notice
-
DescriptionThis move in ready townhouse offers a comfortable, stylish living space with tile flooring and a sleek, granite countertop kitchen. The home boasts a private backyard, perfect for relaxing or entertaining. Located in a highly desirable area, this property benefits from low HOA fees, which include ground maintenance, sewer, trash, and watermaking life easier and more affordable. Situated close to shopping centers, restaurants, and supermarkets, this home is ideal for those looking for both convenience and comfort. Whether starting a new chapter or searching for your forever home, this townhouse is the perfect choice. Don't miss the chance to make this lovely home yours!
Property Location and Similar Properties
All
Similar
Features
Appliances
- Dishwasher
- Range
- Range Hood
- Refrigerator
Home Owners Association Fee
- 162.00
Home Owners Association Fee Includes
- Maintenance Grounds
- Sewer
- Trash
- Water
Association Name
- Harbeck Hospitality
Association Phone
- 727-386-5575
Carport Spaces
- 0.00
Close Date
- 0000-00-00
Cooling
- Central Air
Country
- US
Covered Spaces
- 0.00
Exterior Features
- Balcony
Flooring
- Ceramic Tile
Garage Spaces
- 0.00
Heating
- Central
High School
- Leto-HB
Insurance Expense
- 0.00
Interior Features
- Kitchen/Family Room Combo
Legal Description
- KIRBY CREEK LOT 4 BLOCK 7
Levels
- One
Living Area
- 928.00
Middle School
- Pierce-HB
Area Major
- 33614 - Tampa
Net Operating Income
- 0.00
Occupant Type
- Vacant
Open Parking Spaces
- 0.00
Other Expense
- 0.00
Parcel Number
- U-28-28-18-16O-000007-00004.0
Pets Allowed
- Cats OK
- Dogs OK
Property Type
- Residential
Roof
- Shingle
School Elementary
- Crestwood-HB
Sewer
- Public Sewer
Tax Year
- 2023
Township
- 28
Utilities
- Cable Connected
Virtual Tour Url
- https://www.propertypanorama.com/instaview/stellar/O6247707
Water Source
- Public
Year Built
- 1984
Zoning Code
- PD
Listing Data ©2024 Pinellas/Central Pasco REALTOR® Organization
The information provided by this website is for the personal, non-commercial use of consumers and may not be used for any purpose other than to identify prospective properties consumers may be interested in purchasing.Display of MLS data is usually deemed reliable but is NOT guaranteed accurate.
Datafeed Last updated on October 16, 2024 @ 12:00 am
©2006-2024 brokerIDXsites.com - https://brokerIDXsites.com
Sign Up Now for Free!X
Call Direct: Brokerage Office: Mobile: 727.710.4938
Registration Benefits:
- New Listings & Price Reduction Updates sent directly to your email
- Create Your Own Property Search saved for your return visit.
- "Like" Listings and Create a Favorites List
* NOTICE: By creating your free profile, you authorize us to send you periodic emails about new listings that match your saved searches and related real estate information.If you provide your telephone number, you are giving us permission to call you in response to this request, even if this phone number is in the State and/or National Do Not Call Registry.
Already have an account? Login to your account.

