
- Jackie Lynn, Broker,GRI,MRP
- Acclivity Now LLC
- Signed, Sealed, Delivered...Let's Connect!
Featured Listing

12976 98th Street
- Home
- Property Search
- Search results
- 1407 Henry Avenue, TAMPA, FL 33604
Property Photos
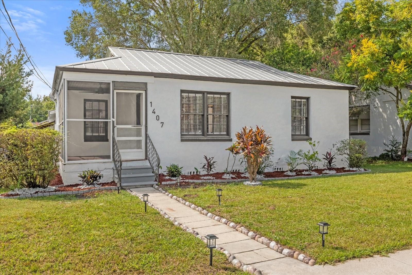

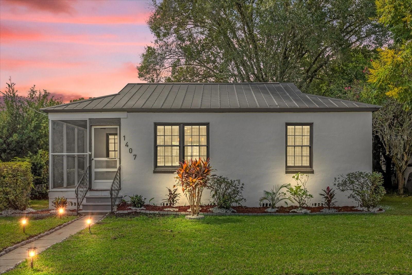
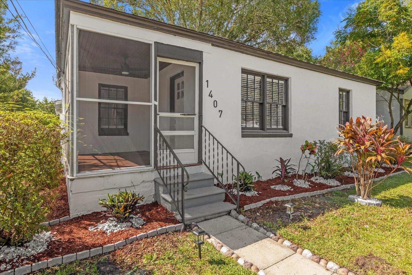
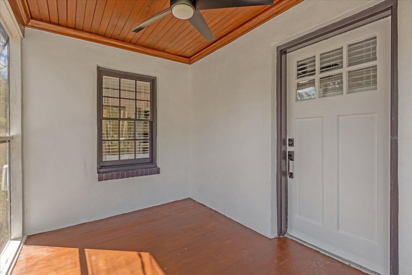
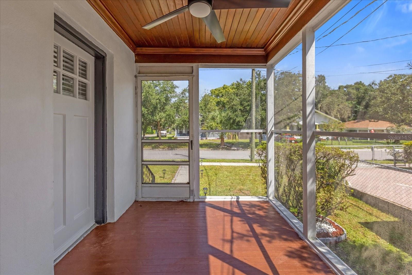
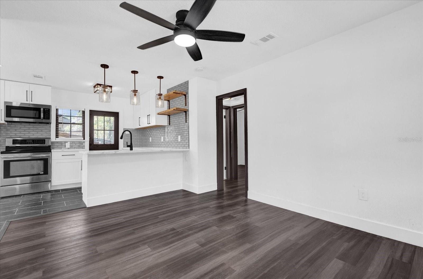
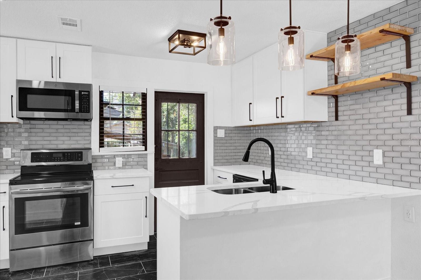
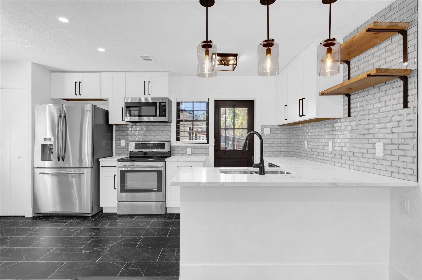
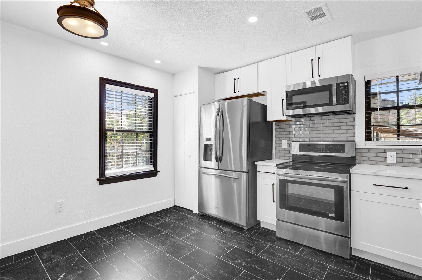



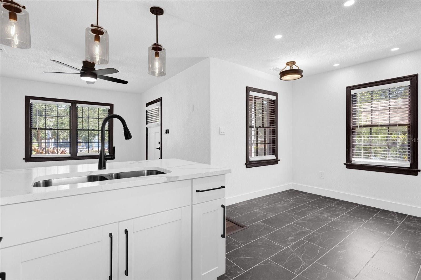

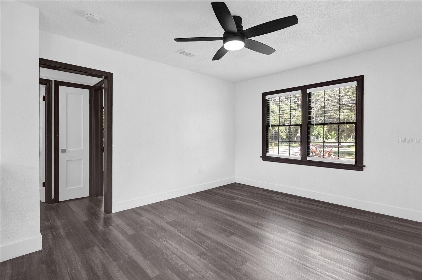
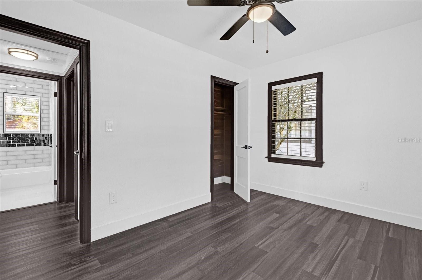
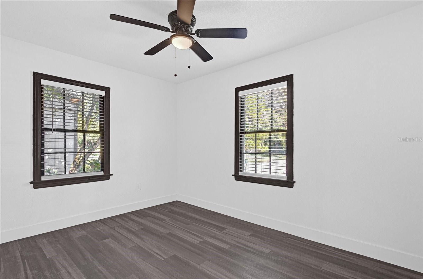
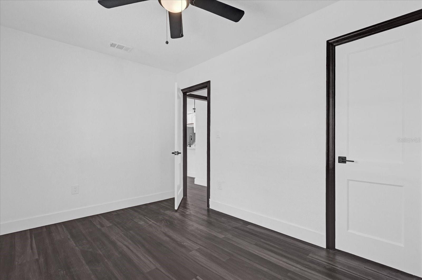
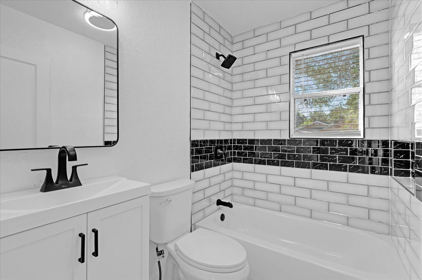

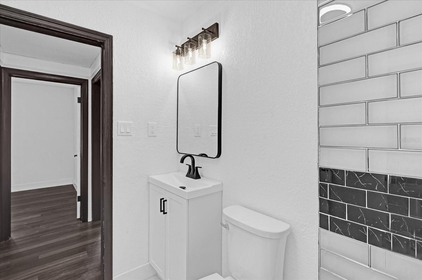
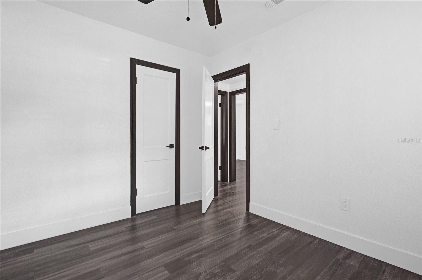
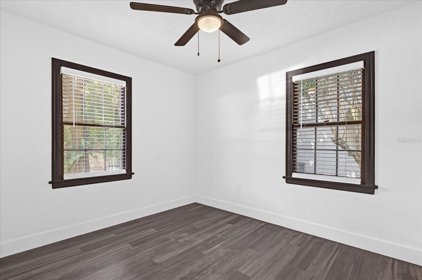
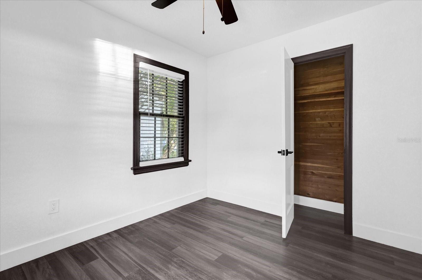
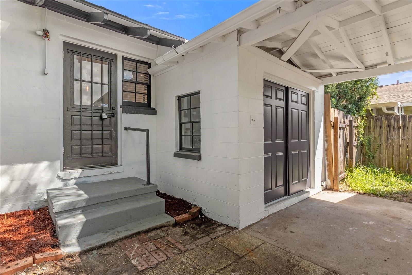
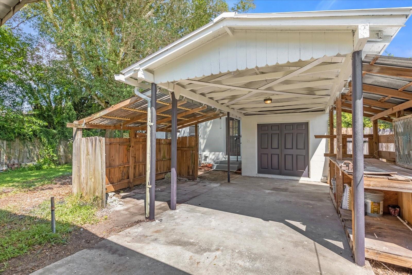
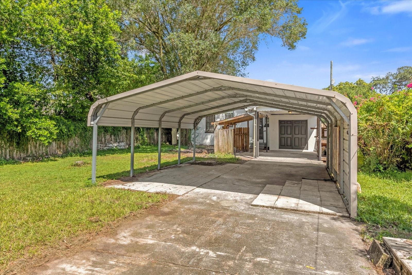


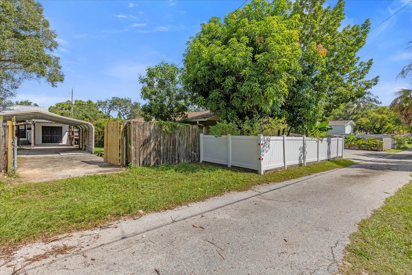


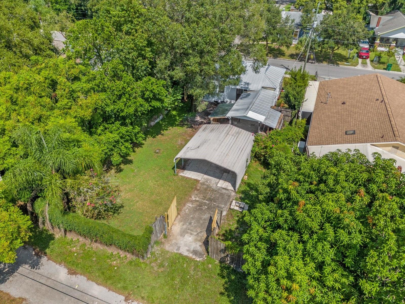
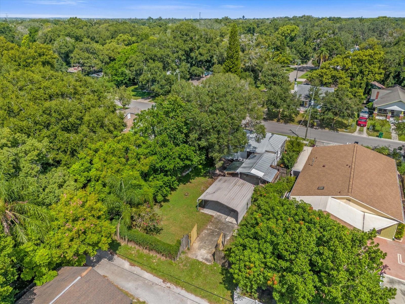

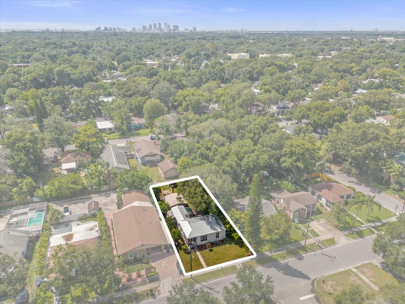
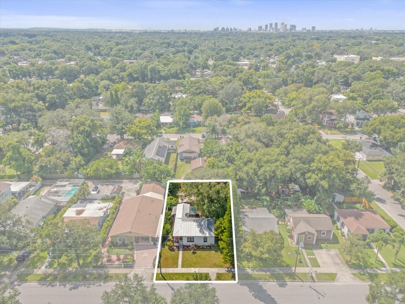
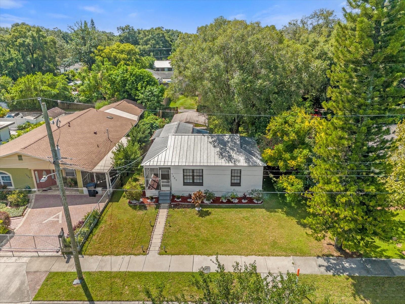
- MLS#: O6243622 ( Residential )
- Street Address: 1407 Henry Avenue
- Viewed: 1
- Price: $309,900
- Price sqft: $254
- Waterfront: No
- Year Built: 1943
- Bldg sqft: 1219
- Bedrooms: 2
- Total Baths: 1
- Full Baths: 1
- Garage / Parking Spaces: 2
- Days On Market: 25
- Additional Information
- Geolocation: 27.9995 / -82.4449
- County: HILLSBOROUGH
- City: TAMPA
- Zipcode: 33604
- Subdivision: Hampton Terrace
- Provided by: CHARLES RUTENBERG REALTY ORLANDO
- Contact: Husain Jaffer
- 407-622-2122
- DMCA Notice
-
Description$2500 SELLER CREDIT Gorgeous bungalow in the highly sought after historic Hampton Terrace, located in Seminole Heights. This home sits on an over 6000 square foot beautiful lot, over 130' in depth! Upon entry, you will find the beautiful enclosed patio, with original true wood and ceiling slats. Entering the home, you will find a stunningly open and bright floor plan, where your eyes will immediately be drawn to the beautiful trim throughout the home, and the gorgeous kitchen, featuring Carrara quartz, with a bar perfect for a quick meal or a work from home area, a glass tiled backsplash, stainless steel appliances, extra large wall cabinets (36" height,) and enough space for a table/nook, sitting on beautiful ceramic tile. Past the kitchen are the two bright and airy bedrooms the hallway bathroom features beautiful new tile throughout, a new vanity, commode, and fixtures. Out past the hallway and kitchen is the huge backyard, with an attached laundry room, as well as the massive carport, work shop space, and enough greenery to host friends and family for those approaching cool fall evenings in Tampa. This home features a private entry alley way to your fence in the back of the property, which will give you easy access to park in the carport and enter through the beautiful kitchen there is also an updated AC and water heater and a long lasting metal roof, as well as beautiful flooring throughout as well as cabinetry in the kitchen, updated light fixtures and fans! Come see this stunning home today!
Property Location and Similar Properties
All
Similar
Features
Appliances
- Disposal
- Microwave
- Range
- Refrigerator
Home Owners Association Fee
- 0.00
Carport Spaces
- 2.00
Close Date
- 0000-00-00
Cooling
- Central Air
Country
- US
Covered Spaces
- 0.00
Exterior Features
- Lighting
- Private Mailbox
- Sidewalk
- Storage
Fencing
- Fenced
Flooring
- Ceramic Tile
- Laminate
Garage Spaces
- 0.00
Heating
- Central
Insurance Expense
- 0.00
Interior Features
- Ceiling Fans(s)
- Dry Bar
- Eat-in Kitchen
- Open Floorplan
Legal Description
- HAMPTON TERRACE LOT 12 BLOCK 10
Levels
- One
Living Area
- 720.00
Area Major
- 33604 - Tampa / Sulphur Springs
Net Operating Income
- 0.00
Occupant Type
- Vacant
Open Parking Spaces
- 0.00
Other Expense
- 0.00
Parcel Number
- A-31-28-19-4KC-000010-00012.0
Parking Features
- Alley Access
Possession
- Close of Escrow
Property Condition
- Completed
Property Type
- Residential
Roof
- Membrane
- Metal
Sewer
- Public Sewer
Style
- Mid-Century Modern
Tax Year
- 2023
Township
- 28
Utilities
- Public
Virtual Tour Url
- https://www.propertypanorama.com/instaview/stellar/O6243622
Water Source
- Public
Year Built
- 1943
Zoning Code
- SH-RS
Listing Data ©2024 Pinellas/Central Pasco REALTOR® Organization
The information provided by this website is for the personal, non-commercial use of consumers and may not be used for any purpose other than to identify prospective properties consumers may be interested in purchasing.Display of MLS data is usually deemed reliable but is NOT guaranteed accurate.
Datafeed Last updated on October 16, 2024 @ 12:00 am
©2006-2024 brokerIDXsites.com - https://brokerIDXsites.com
Sign Up Now for Free!X
Call Direct: Brokerage Office: Mobile: 727.710.4938
Registration Benefits:
- New Listings & Price Reduction Updates sent directly to your email
- Create Your Own Property Search saved for your return visit.
- "Like" Listings and Create a Favorites List
* NOTICE: By creating your free profile, you authorize us to send you periodic emails about new listings that match your saved searches and related real estate information.If you provide your telephone number, you are giving us permission to call you in response to this request, even if this phone number is in the State and/or National Do Not Call Registry.
Already have an account? Login to your account.

