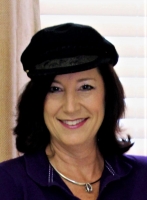
- Jackie Lynn, Broker,GRI,MRP
- Acclivity Now LLC
- Signed, Sealed, Delivered...Let's Connect!
Featured Listing

12976 98th Street
- Home
- Property Search
- Search results
- 17308 Howling Wolf Run, PARRISH, FL 34219
Property Photos
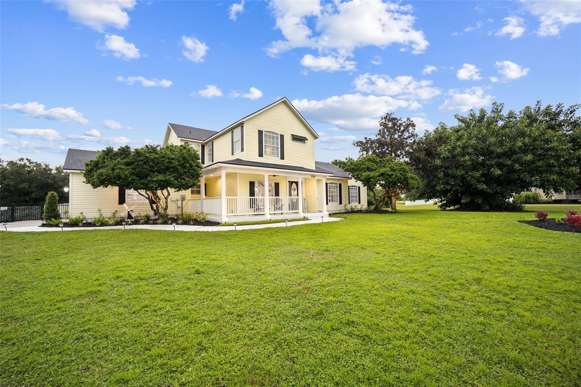


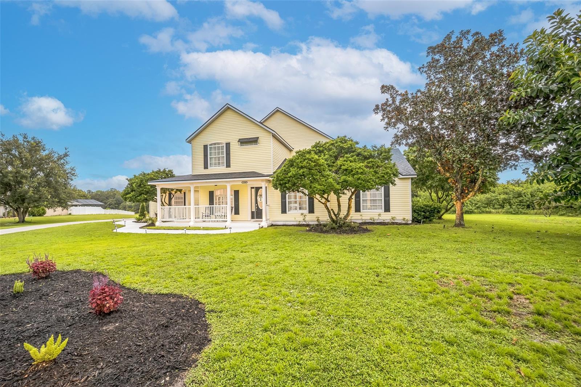
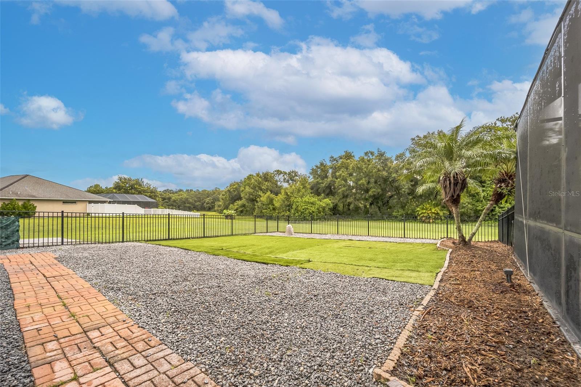
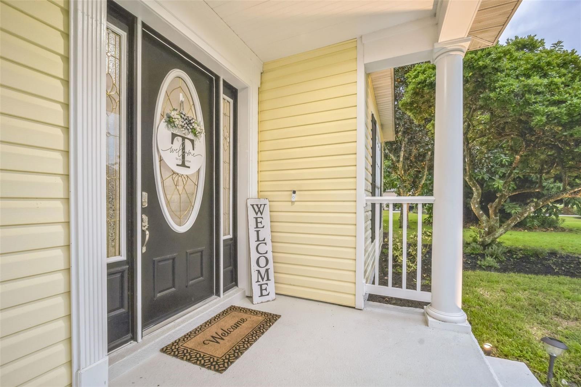

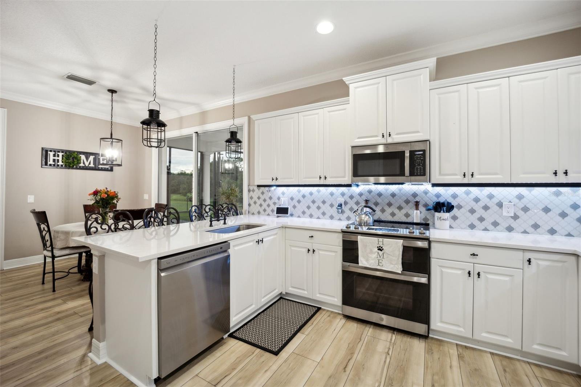

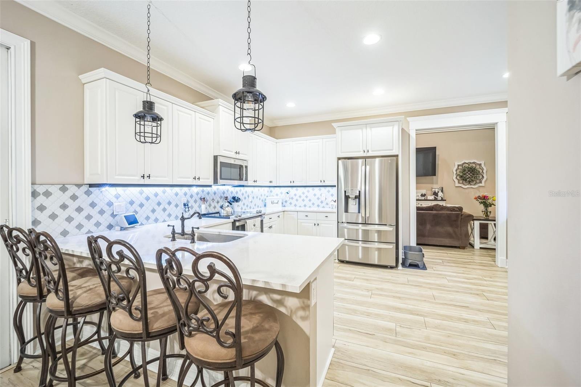

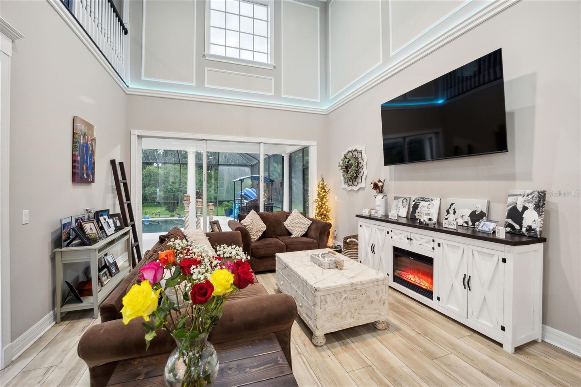
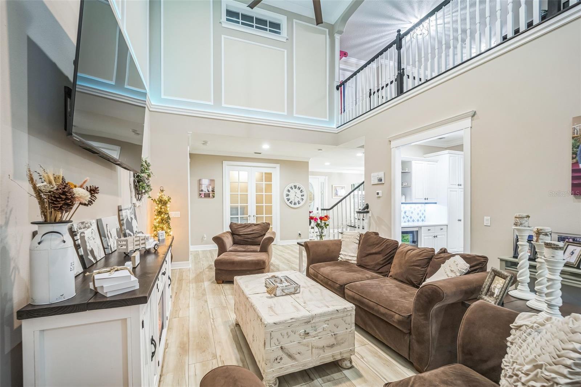


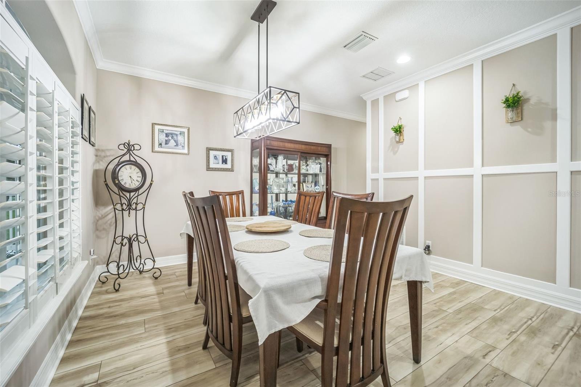
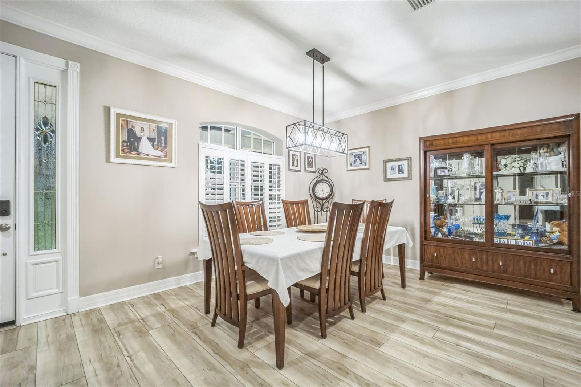

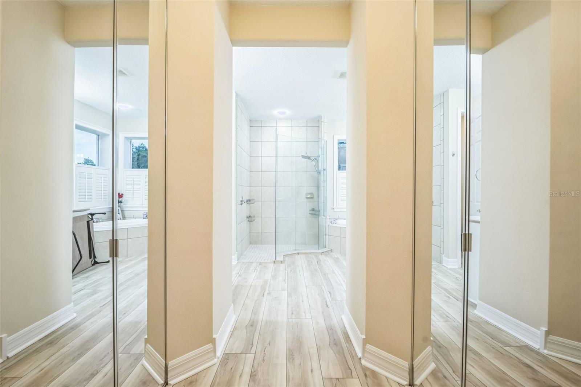

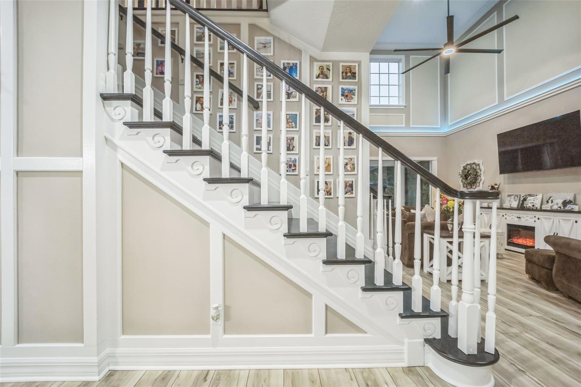


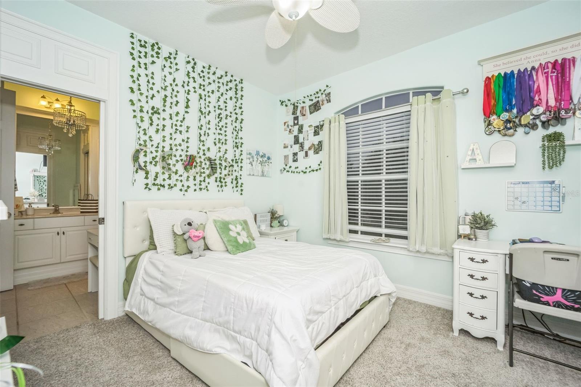
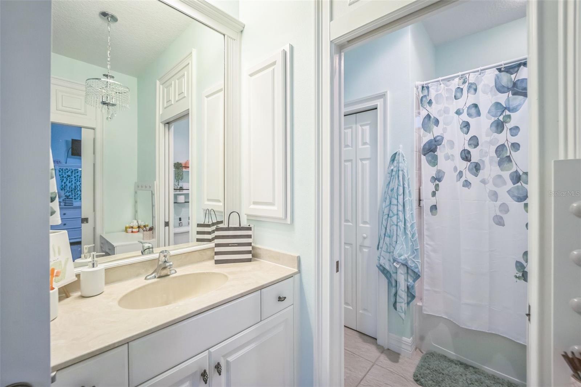
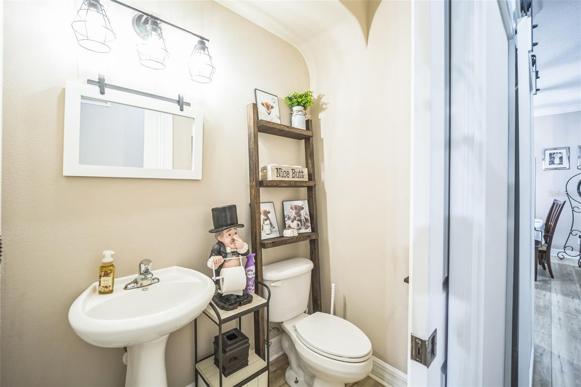
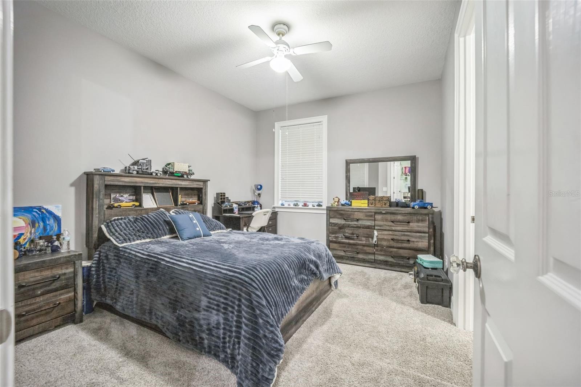



- MLS#: O6235940 ( Residential )
- Street Address: 17308 Howling Wolf Run
- Viewed: 6
- Price: $869,000
- Price sqft: $218
- Waterfront: No
- Year Built: 2004
- Bldg sqft: 3989
- Bedrooms: 3
- Total Baths: 4
- Full Baths: 3
- 1/2 Baths: 1
- Garage / Parking Spaces: 2
- Days On Market: 47
- Acreage: 1.05 acres
- Additional Information
- Geolocation: 27.559 / -82.3632
- County: MANATEE
- City: PARRISH
- Zipcode: 34219
- Subdivision: Foxbrook Ph Ii
- Provided by: HOUWZER LLC
- Contact: Daniel Robinson
- 267-765-2080
- DMCA Notice
-
DescriptionWelcome Home! This charming Carolina Country Home with 3 bed, 3.5 bath located in the highly sought after Foxbrook neighborhood is sure to catch your eye. The roof was replaced in 2022, new A/C in 2022. This custom built 2 story home is nestled on just over one acre, backed up to a preserve for privacy, beautifully landscaped with mature trees, and an immaculate lawn. Move past the large covered front porch and enter inside where you will find bright living spaces and comfortable rooms ready for any lifestyle, including a ground floor master suite, which boasts a large master bathroom with a walk in shower, including his and hers, separate walk in closets. This home features multiple upgrades Including 18' Ceiling with crown moldings, woodcraft trim work throughout, new quartz countertops, luxury vinyl plank flooring, marble vanities, oak stairs and railings, pantry, and generous storage areas, including a secret hidden panel to access storage under the stairs, and ceiling fans throughout. Separate dining room, space for a breakfast table in the kitchen, and private office with French doors. Passing through the oversized sliding doors you will find the huge, covered lanai to shade you during our hot summers while keeping you dry if there is a passing shower. Your family can experience resort style living in the comforts of your home with your very own private pool, with screened in enclosure to keep out those pesky bugs. There is also a fenced in area for any four legged friends or a private vegetable garden. Take your golf cart to the playground with your family, or the basketball court to shoot hoops. Bring your imagination, this home is a must see.
Property Location and Similar Properties
All
Similar
Features
Appliances
- Cooktop
- Dishwasher
- Disposal
- Electric Water Heater
- Microwave
- Refrigerator
Home Owners Association Fee
- 277.00
Association Name
- Foxbrook HOA / Janet Fernandez
Association Phone
- (941) 758-9454
Carport Spaces
- 0.00
Close Date
- 0000-00-00
Cooling
- Central Air
Country
- US
Covered Spaces
- 0.00
Exterior Features
- Sliding Doors
Flooring
- Carpet
- Vinyl
Furnished
- Unfurnished
Garage Spaces
- 2.00
Heating
- Central
Insurance Expense
- 0.00
Interior Features
- Ceiling Fans(s)
- High Ceilings
- Primary Bedroom Main Floor
- Vaulted Ceiling(s)
- Walk-In Closet(s)
Legal Description
- LOT 143 FOXBROOK PHASE II PI#4953.2895/9
Levels
- Two
Living Area
- 2827.00
Area Major
- 34219 - Parrish
Net Operating Income
- 0.00
Occupant Type
- Owner
Open Parking Spaces
- 0.00
Other Expense
- 0.00
Parcel Number
- 495328959
Pets Allowed
- Yes
Pool Features
- Gunite
Property Type
- Residential
Roof
- Shake
Sewer
- Septic Tank
Tax Year
- 2023
Township
- 33S
Utilities
- Electricity Connected
View
- Trees/Woods
Virtual Tour Url
- https://www.propertypanorama.com/instaview/stellar/O6235940
Water Source
- Public
Year Built
- 2004
Zoning Code
- PDR
Listing Data ©2024 Pinellas/Central Pasco REALTOR® Organization
The information provided by this website is for the personal, non-commercial use of consumers and may not be used for any purpose other than to identify prospective properties consumers may be interested in purchasing.Display of MLS data is usually deemed reliable but is NOT guaranteed accurate.
Datafeed Last updated on October 16, 2024 @ 12:00 am
©2006-2024 brokerIDXsites.com - https://brokerIDXsites.com
Sign Up Now for Free!X
Call Direct: Brokerage Office: Mobile: 727.710.4938
Registration Benefits:
- New Listings & Price Reduction Updates sent directly to your email
- Create Your Own Property Search saved for your return visit.
- "Like" Listings and Create a Favorites List
* NOTICE: By creating your free profile, you authorize us to send you periodic emails about new listings that match your saved searches and related real estate information.If you provide your telephone number, you are giving us permission to call you in response to this request, even if this phone number is in the State and/or National Do Not Call Registry.
Already have an account? Login to your account.

