
- Jackie Lynn, Broker,GRI,MRP
- Acclivity Now LLC
- Signed, Sealed, Delivered...Let's Connect!
Featured Listing

12976 98th Street
- Home
- Property Search
- Search results
- 2805 Anniston Road, NORTH PORT, FL 34288
Property Photos
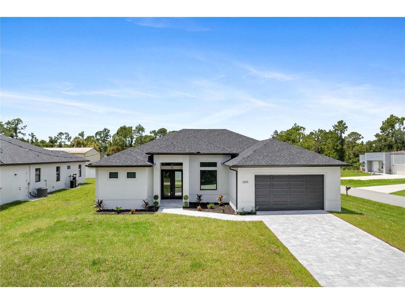

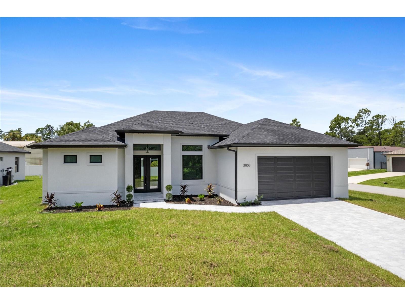


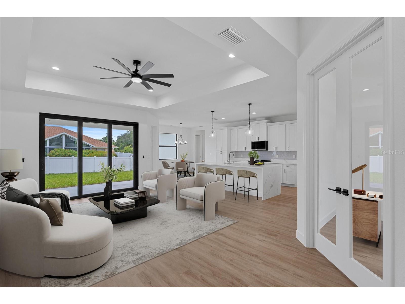


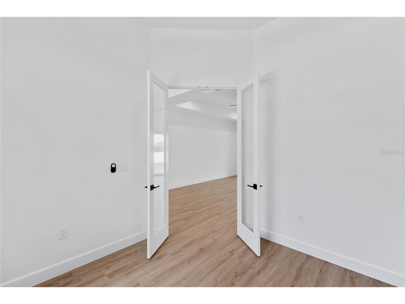
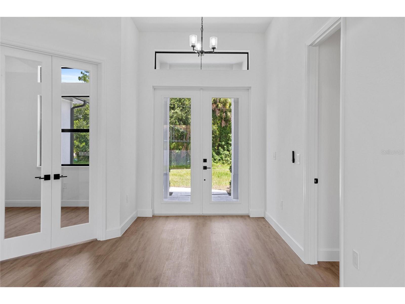

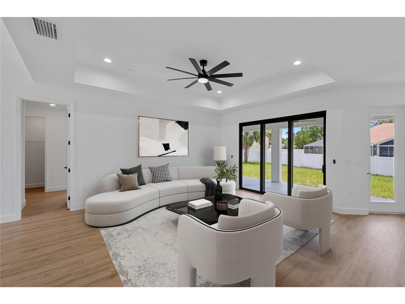

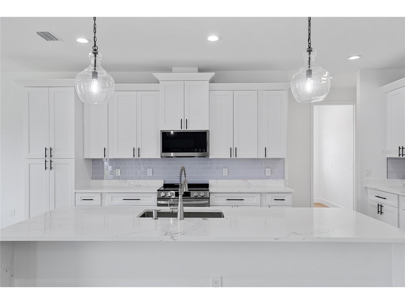
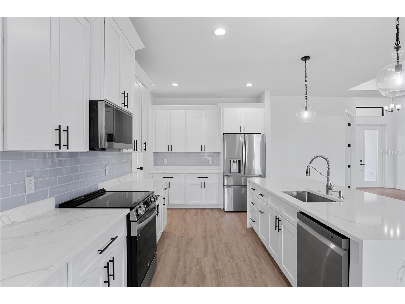

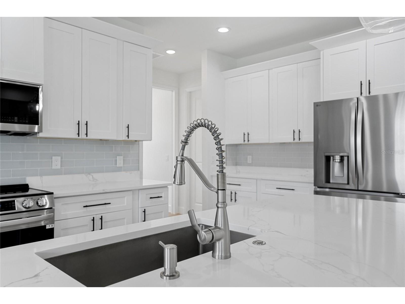


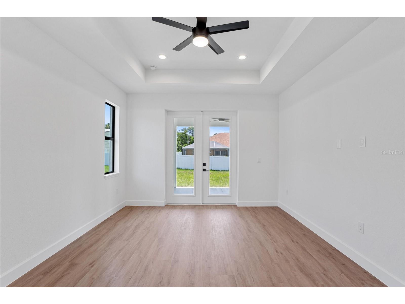
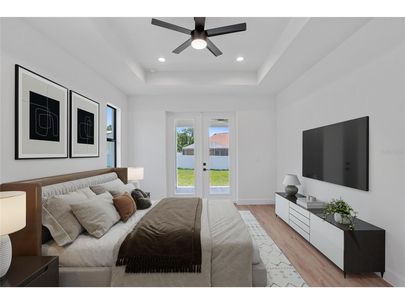



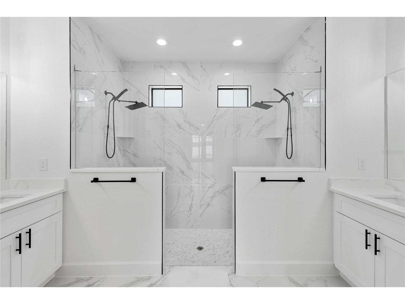

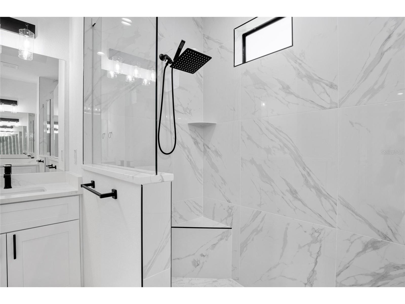

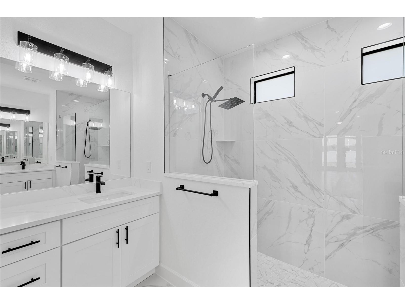

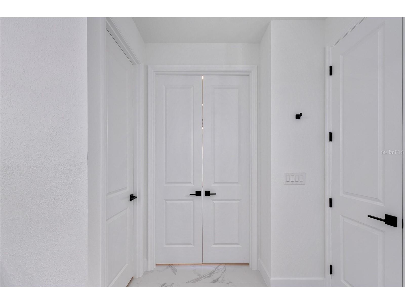
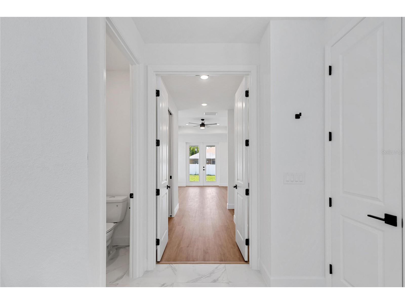
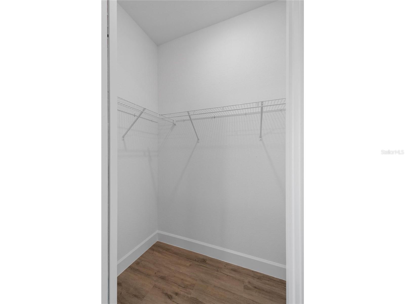

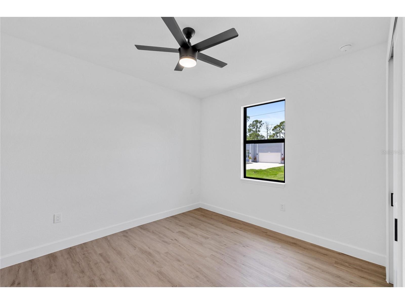
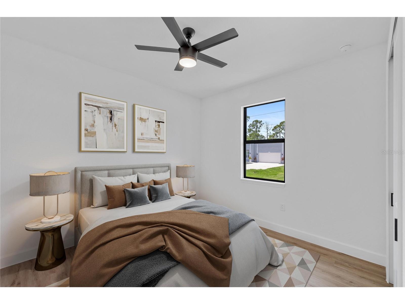



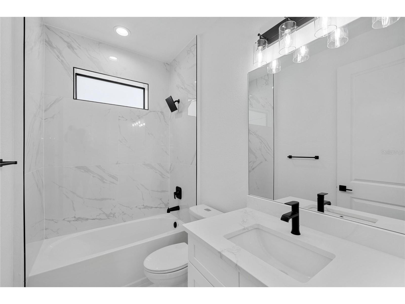


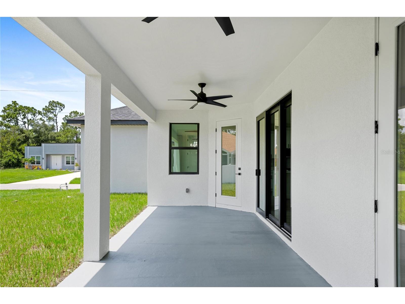
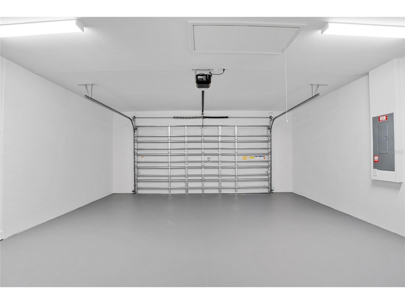
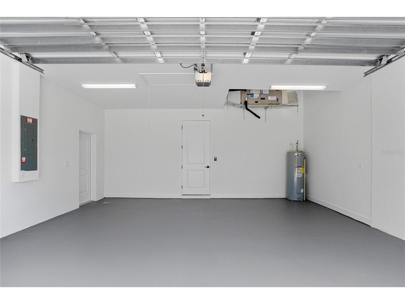



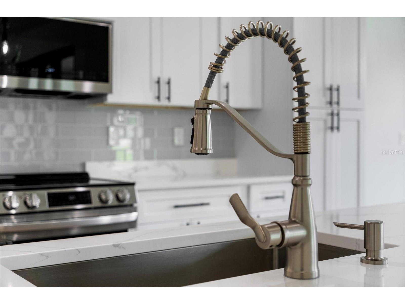
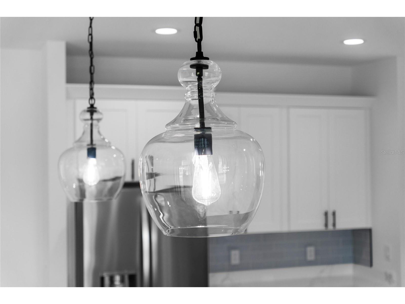

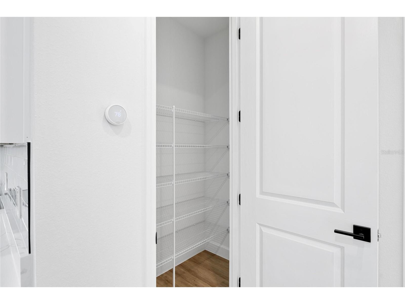
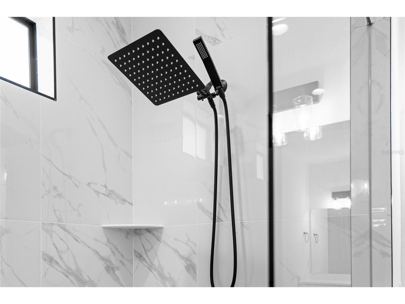
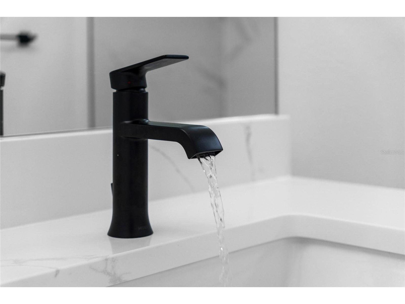

- MLS#: O6235314 ( Residential )
- Street Address: 2805 Anniston Road
- Viewed: 2
- Price: $475,000
- Price sqft: $170
- Waterfront: No
- Year Built: 2024
- Bldg sqft: 2802
- Bedrooms: 3
- Total Baths: 2
- Full Baths: 2
- Garage / Parking Spaces: 2
- Days On Market: 54
- Additional Information
- Geolocation: 27.0548 / -82.1322
- County: SARASOTA
- City: NORTH PORT
- Zipcode: 34288
- Subdivision: Port Charlotte Sub 34
- Provided by: BEYCOME OF FLORIDA LLC
- Contact: Steven Koleno
- 804-656-5007
- DMCA Notice
-
DescriptionMOVE IN READY, NEW CONSTRUCTION 3 bedroom, 2 bathroom (+ office!) You're going to love all of the high end finishes that were chosen with luxury in mind. From paver driveway to ALL IMPACT doors and windows. As you enter the home you're immediately greeted by High Ceilings and a large triple Impact Slider that draws your attention to the oversized lanai featuring a large backyard on a Corner lot. Looking to entertain? You'll love the oversized 10ft island in your beautiful kitchen with upgraded stainless steel appliances and a pantry for all your culinary needs. Your main bedroom features high ceilings and walk in closet with a master bath featuring double showers with glass and two modern vanities. Of course, we have to mention the upgrades that make this home unique: upgraded appliances package, expanded hall ways, trey ceilings, plumbing for outdoor kitchen, recessed A/C unit in garage, extended garage to fit any size car / truck, glass doors in den, Nest thermostat. This home is located where NO flood premium is necessary meaning savings for you!
Property Location and Similar Properties
All
Similar
Features
Appliances
- Dishwasher
- Disposal
- Electric Water Heater
- Microwave
- Range
- Refrigerator
Home Owners Association Fee
- 0.00
Carport Spaces
- 0.00
Close Date
- 0000-00-00
Cooling
- Central Air
Country
- US
Covered Spaces
- 0.00
Exterior Features
- Lighting
- Rain Gutters
Flooring
- Luxury Vinyl
Furnished
- Furnished
Garage Spaces
- 2.00
Heating
- Electric
Insurance Expense
- 0.00
Interior Features
- Ceiling Fans(s)
- Coffered Ceiling(s)
- Eat-in Kitchen
- High Ceilings
- Kitchen/Family Room Combo
- Open Floorplan
- Primary Bedroom Main Floor
- Solid Surface Counters
- Thermostat
- Tray Ceiling(s)
- Walk-In Closet(s)
Legal Description
- LOT 9 BLK 1744 34TH ADD TO PORT CHARLOTTE
Levels
- One
Living Area
- 1932.00
Area Major
- 34288 - North Port
Net Operating Income
- 0.00
New Construction Yes / No
- Yes
Occupant Type
- Vacant
Open Parking Spaces
- 0.00
Other Expense
- 0.00
Parcel Number
- 1137174409
Pets Allowed
- Yes
Possession
- Close of Escrow
Property Condition
- Completed
Property Type
- Residential
Roof
- Shingle
Sewer
- Septic Tank
Tax Year
- 2023
Township
- 39S
Utilities
- Cable Available
- Electricity Connected
- Sewer Connected
- Water Connected
Virtual Tour Url
- https://www.propertypanorama.com/instaview/stellar/O6235314
Water Source
- Well
Year Built
- 2024
Zoning Code
- RSF2
Listing Data ©2024 Pinellas/Central Pasco REALTOR® Organization
The information provided by this website is for the personal, non-commercial use of consumers and may not be used for any purpose other than to identify prospective properties consumers may be interested in purchasing.Display of MLS data is usually deemed reliable but is NOT guaranteed accurate.
Datafeed Last updated on October 16, 2024 @ 12:00 am
©2006-2024 brokerIDXsites.com - https://brokerIDXsites.com
Sign Up Now for Free!X
Call Direct: Brokerage Office: Mobile: 727.710.4938
Registration Benefits:
- New Listings & Price Reduction Updates sent directly to your email
- Create Your Own Property Search saved for your return visit.
- "Like" Listings and Create a Favorites List
* NOTICE: By creating your free profile, you authorize us to send you periodic emails about new listings that match your saved searches and related real estate information.If you provide your telephone number, you are giving us permission to call you in response to this request, even if this phone number is in the State and/or National Do Not Call Registry.
Already have an account? Login to your account.

