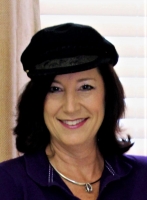
- Jackie Lynn, Broker,GRI,MRP
- Acclivity Now LLC
- Signed, Sealed, Delivered...Let's Connect!
Featured Listing

12976 98th Street
- Home
- Property Search
- Search results
- 5990 38th Avenue N, ST PETERSBURG, FL 33710
Property Photos


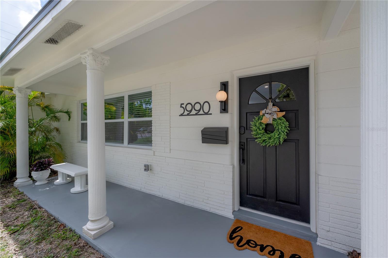
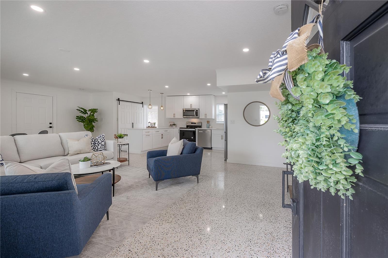
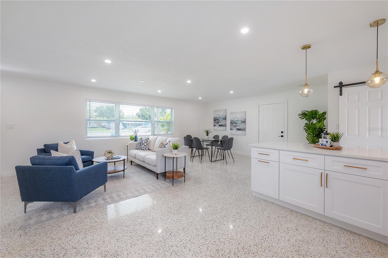
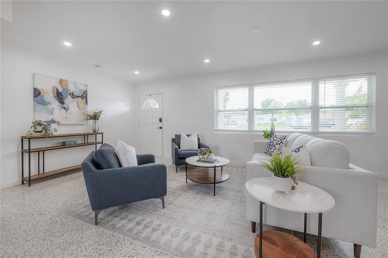


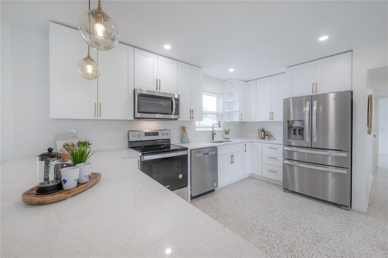
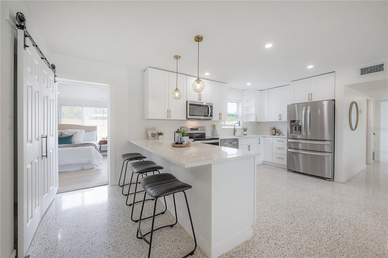
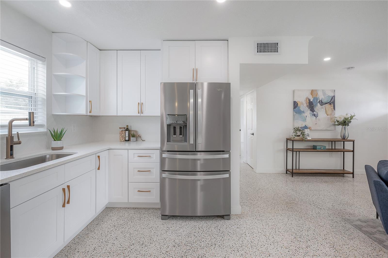
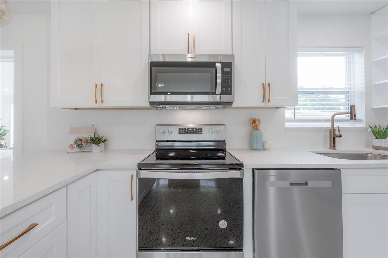
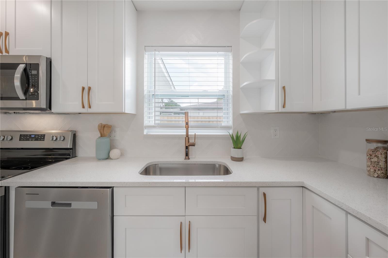
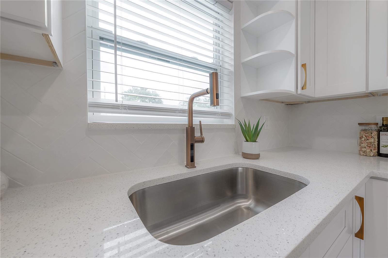
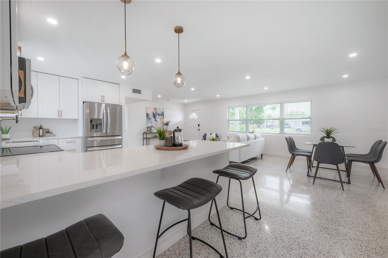
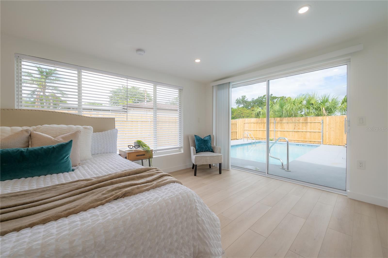



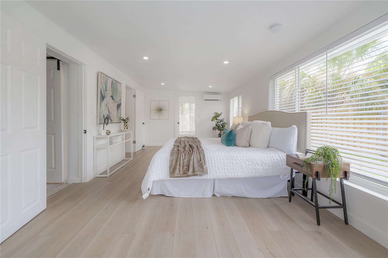
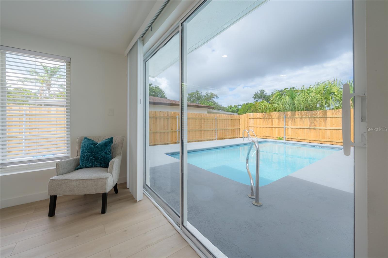


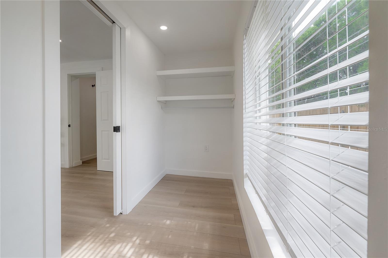





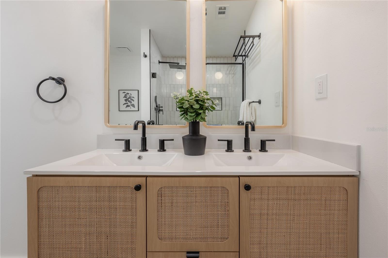
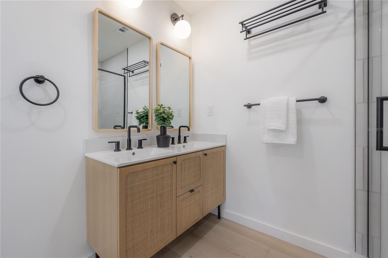
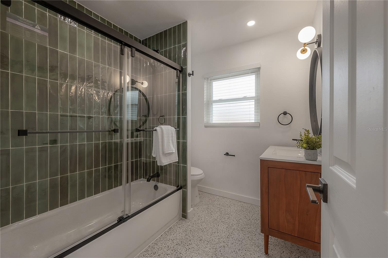
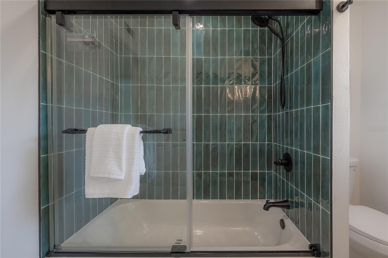
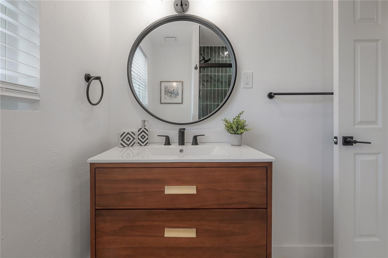

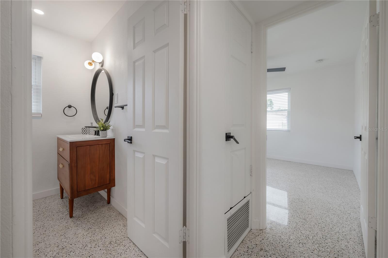
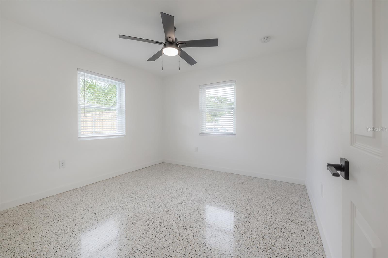

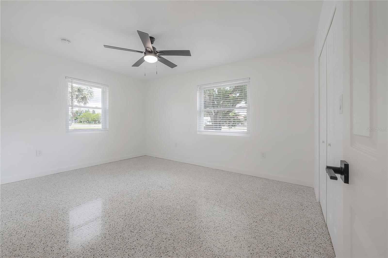

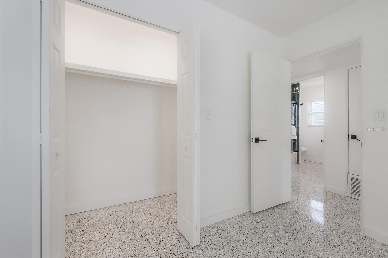


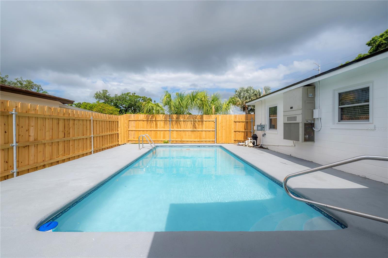
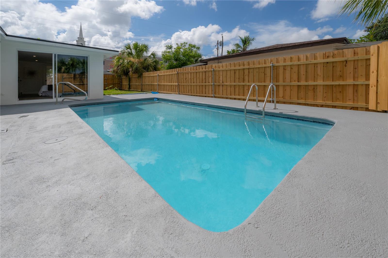

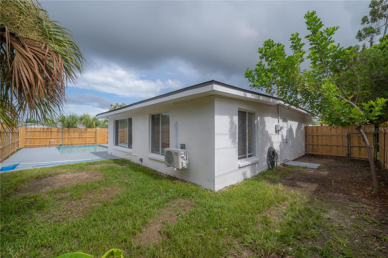

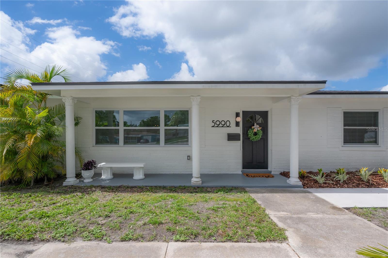
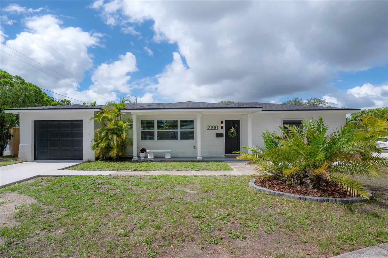
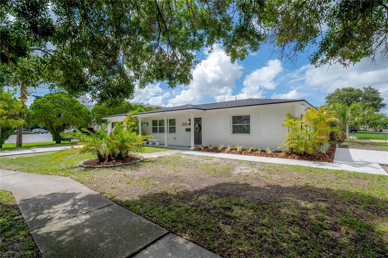

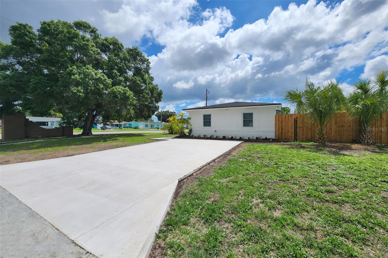
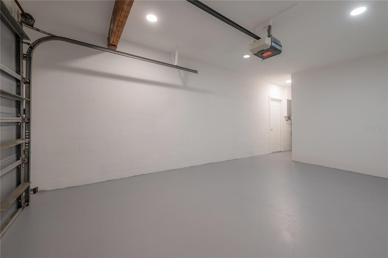
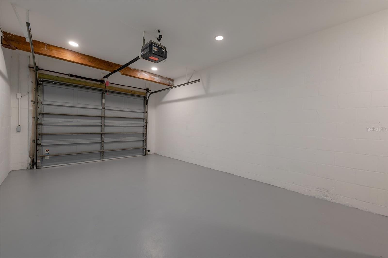

- MLS#: O6218461 ( Residential )
- Street Address: 5990 38th Avenue N
- Viewed: 10
- Price: $539,000
- Price sqft: $289
- Waterfront: No
- Year Built: 1961
- Bldg sqft: 1864
- Bedrooms: 3
- Total Baths: 2
- Full Baths: 2
- Garage / Parking Spaces: 1
- Days On Market: 105
- Additional Information
- Geolocation: 27.8061 / -82.7175
- County: PINELLAS
- City: ST PETERSBURG
- Zipcode: 33710
- Subdivision: Sheryl Manor
- Provided by: BEYCOME OF FLORIDA LLC
- Contact: Steven Koleno
- 804-656-5007
- DMCA Notice
-
DescriptionPRICE IMPROVEMENT! MOTIVATED SELLER offering concessions. This beautifully updated 3 bedroom, 2 bathroom POOL home seamlessly blends midcentury modern aesthetics with contemporary comfort. As you enter, you're greeted by an airy open concept layout, where the kitchen, living, and dining areas flow effortlessly together. The gorgeous original terrazzo floors were refinished in 2024 to restore their timeless allure. The kitchen is a dream, boasting brand new shaker cabinets with stylish hardware, a peninsula for ample countertop space, and new stainless steel appliances. Enjoy your privacy with the split floor plan. The master suite is a sanctuary of relaxation, featuring modern luxury vinyl floors and a fully updated bathroom complete with new tiling for the walk in shower, new shower fixtures, new shower doors, new vanity, and new sink faucets. Exit through the sliding doors to the inviting pool decka perfect spot for morning coffee or evening cocktails under the stars. The pool was resurfaced and new pump installed in 2024. The guest bathroom has been fully updated with new shower tiles, new sleek shower fixtures, new modern shower doors, new midcentury vanity, and new sink faucet. No detail has been overlooked in this home's renovation, with updated vinyl windows from 2018, HVAC from 2017, a new roof from 2023, and fresh interior and exterior paint. Storage is plentiful, thanks to an indoor laundry closet and multiple hall closets. Outside, the spacious backyard is fully enclosed with a board on board privacy fence, providing plenty of space for outdoor activities and pets. There's plenty parking to entertain guests with the newly installed concrete driveways. The 1 car garage provides both parking and storage. Located just minutes from downtown St. Pete and the pristine Gulf Beaches. Don't miss your chance to experience the best of Florida living.
Property Location and Similar Properties
All
Similar
Features
Appliances
- Convection Oven
- Dishwasher
- Electric Water Heater
- Exhaust Fan
- Freezer
- Ice Maker
- Microwave
- Range
- Refrigerator
Home Owners Association Fee
- 0.00
Carport Spaces
- 0.00
Close Date
- 0000-00-00
Cooling
- Central Air
- Mini-Split Unit(s)
Country
- US
Covered Spaces
- 0.00
Exterior Features
- Dog Run
- Lighting
- Private Mailbox
- Sidewalk
- Sliding Doors
- Storage
Flooring
- Luxury Vinyl
- Terrazzo
Furnished
- Unfurnished
Garage Spaces
- 1.00
Heating
- Electric
Insurance Expense
- 0.00
Interior Features
- Ceiling Fans(s)
- Kitchen/Family Room Combo
- Living Room/Dining Room Combo
- Open Floorplan
- Primary Bedroom Main Floor
- Solid Surface Counters
- Solid Wood Cabinets
- Split Bedroom
- Stone Counters
- Thermostat
- Walk-In Closet(s)
- Window Treatments
Legal Description
- SHERYL MANOR UNIT 1 BLK 5
- LOT 1 LESS E 7.5FT
Levels
- One
Living Area
- 1472.00
Area Major
- 33710 - St Pete/Crossroads
Net Operating Income
- 0.00
Occupant Type
- Vacant
Open Parking Spaces
- 0.00
Other Expense
- 0.00
Parcel Number
- 08-31-16-80784-005-0010
Pets Allowed
- Yes
Pool Features
- Deck
- In Ground
Property Condition
- Completed
Property Type
- Residential
Roof
- Membrane
- Shingle
Sewer
- Public Sewer
Tax Year
- 2023
Township
- 31
Utilities
- Cable Available
- Electricity Available
- Phone Available
- Sewer Connected
- Street Lights
- Water Available
Views
- 10
Virtual Tour Url
- https://www.propertypanorama.com/instaview/stellar/O6218461
Water Source
- Public
Year Built
- 1961
Listing Data ©2024 Pinellas/Central Pasco REALTOR® Organization
The information provided by this website is for the personal, non-commercial use of consumers and may not be used for any purpose other than to identify prospective properties consumers may be interested in purchasing.Display of MLS data is usually deemed reliable but is NOT guaranteed accurate.
Datafeed Last updated on October 16, 2024 @ 12:00 am
©2006-2024 brokerIDXsites.com - https://brokerIDXsites.com
Sign Up Now for Free!X
Call Direct: Brokerage Office: Mobile: 727.710.4938
Registration Benefits:
- New Listings & Price Reduction Updates sent directly to your email
- Create Your Own Property Search saved for your return visit.
- "Like" Listings and Create a Favorites List
* NOTICE: By creating your free profile, you authorize us to send you periodic emails about new listings that match your saved searches and related real estate information.If you provide your telephone number, you are giving us permission to call you in response to this request, even if this phone number is in the State and/or National Do Not Call Registry.
Already have an account? Login to your account.

