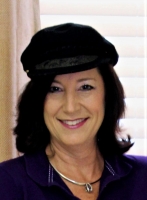
- Jackie Lynn, Broker,GRI,MRP
- Acclivity Now LLC
- Signed, Sealed, Delivered...Let's Connect!
Featured Listing

12976 98th Street
- Home
- Property Search
- Search results
- 17927 Clear Lake Drive, LUTZ, FL 33548
Property Photos
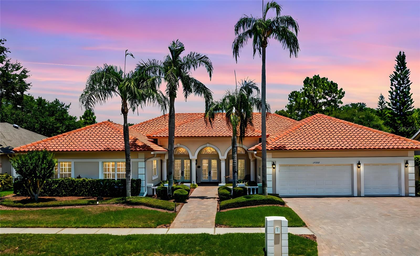

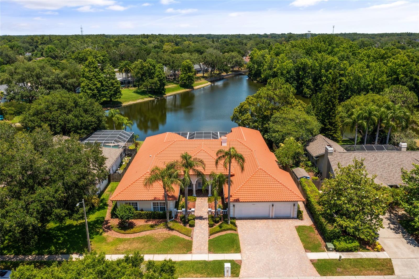
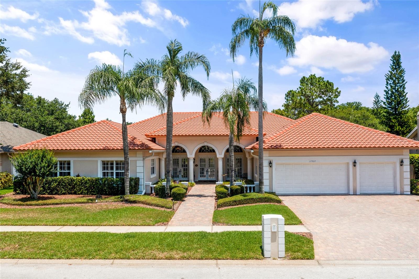

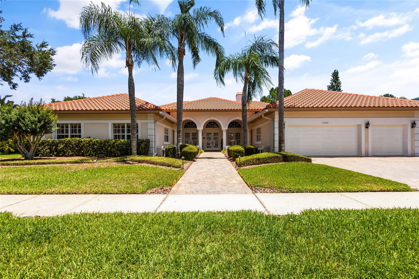
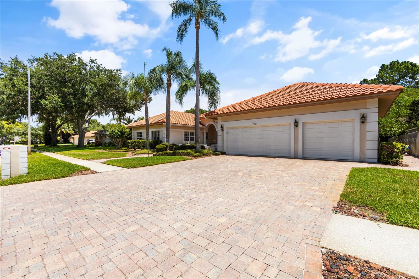
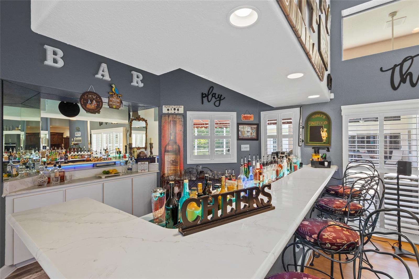
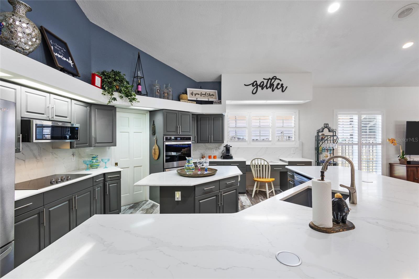


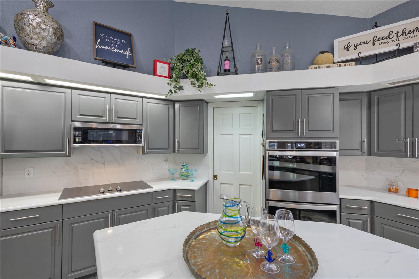
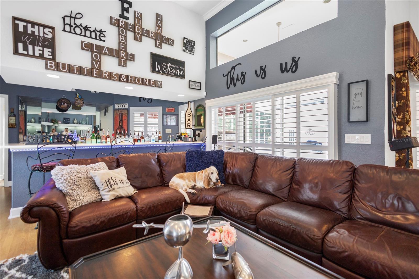

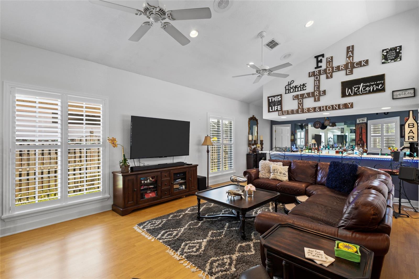
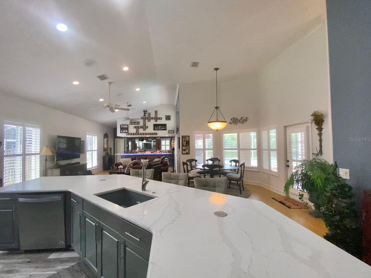
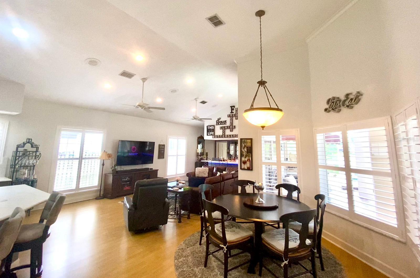
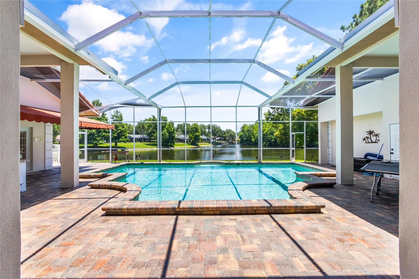
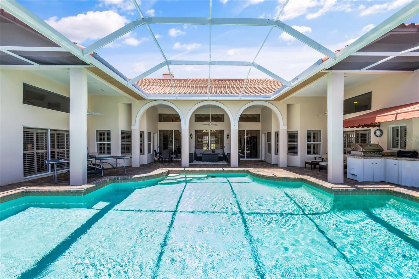
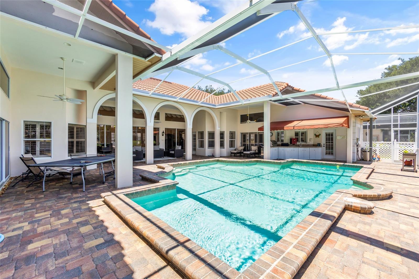

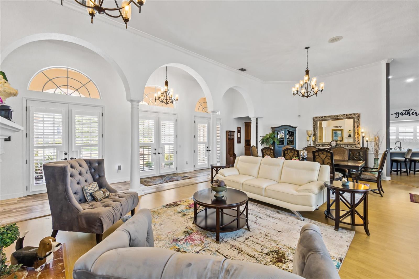

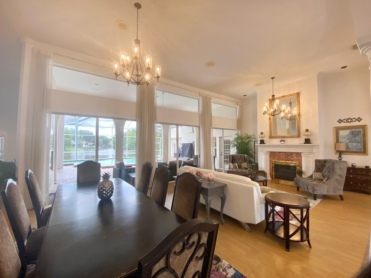




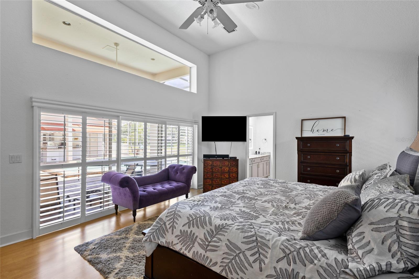
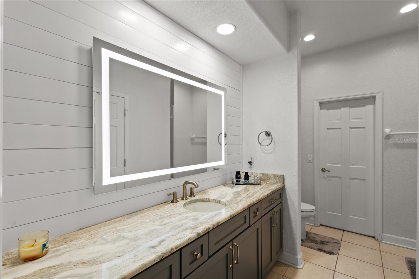


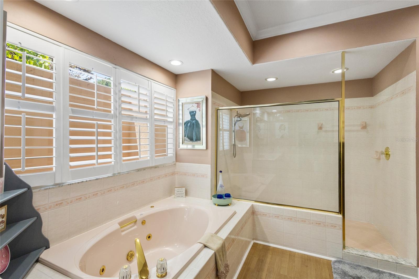
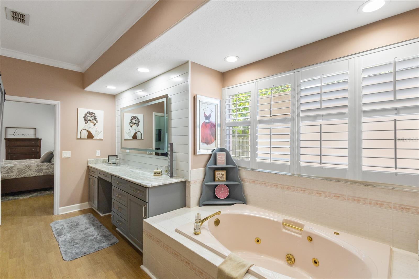
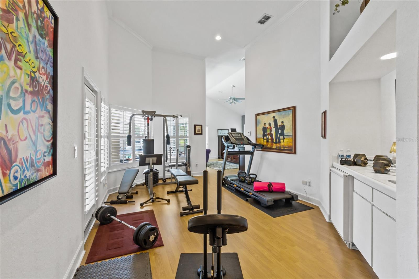
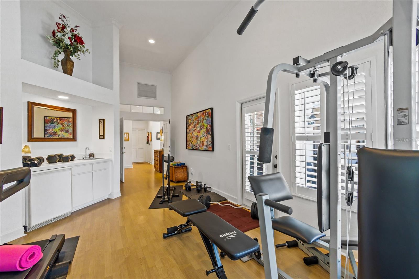

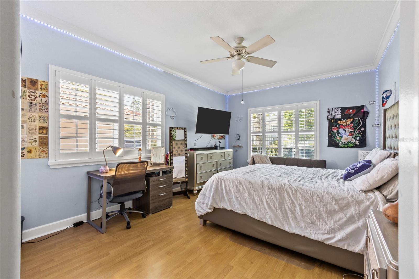


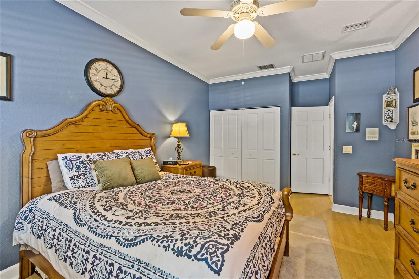
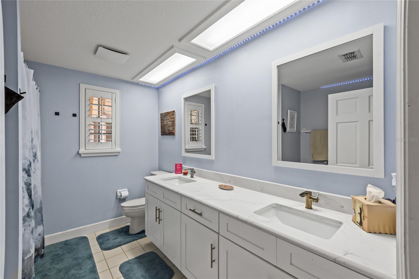
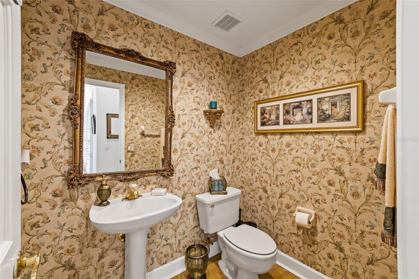




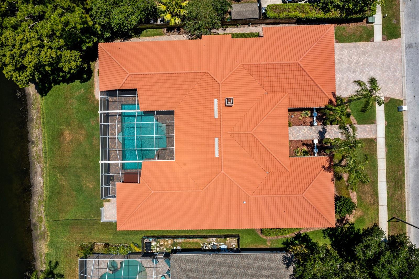

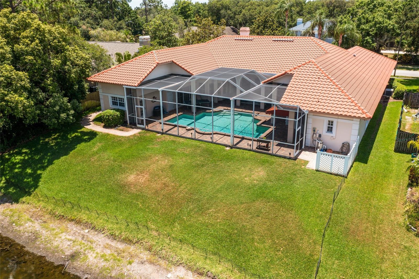
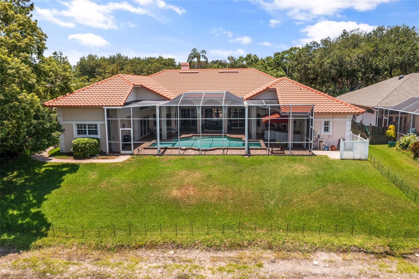
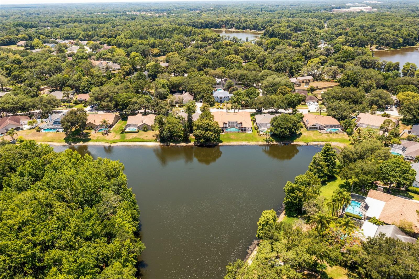
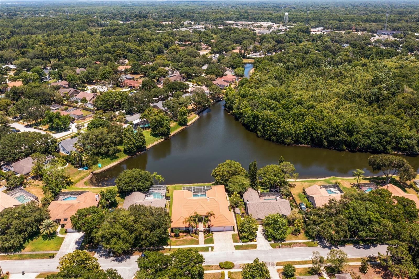

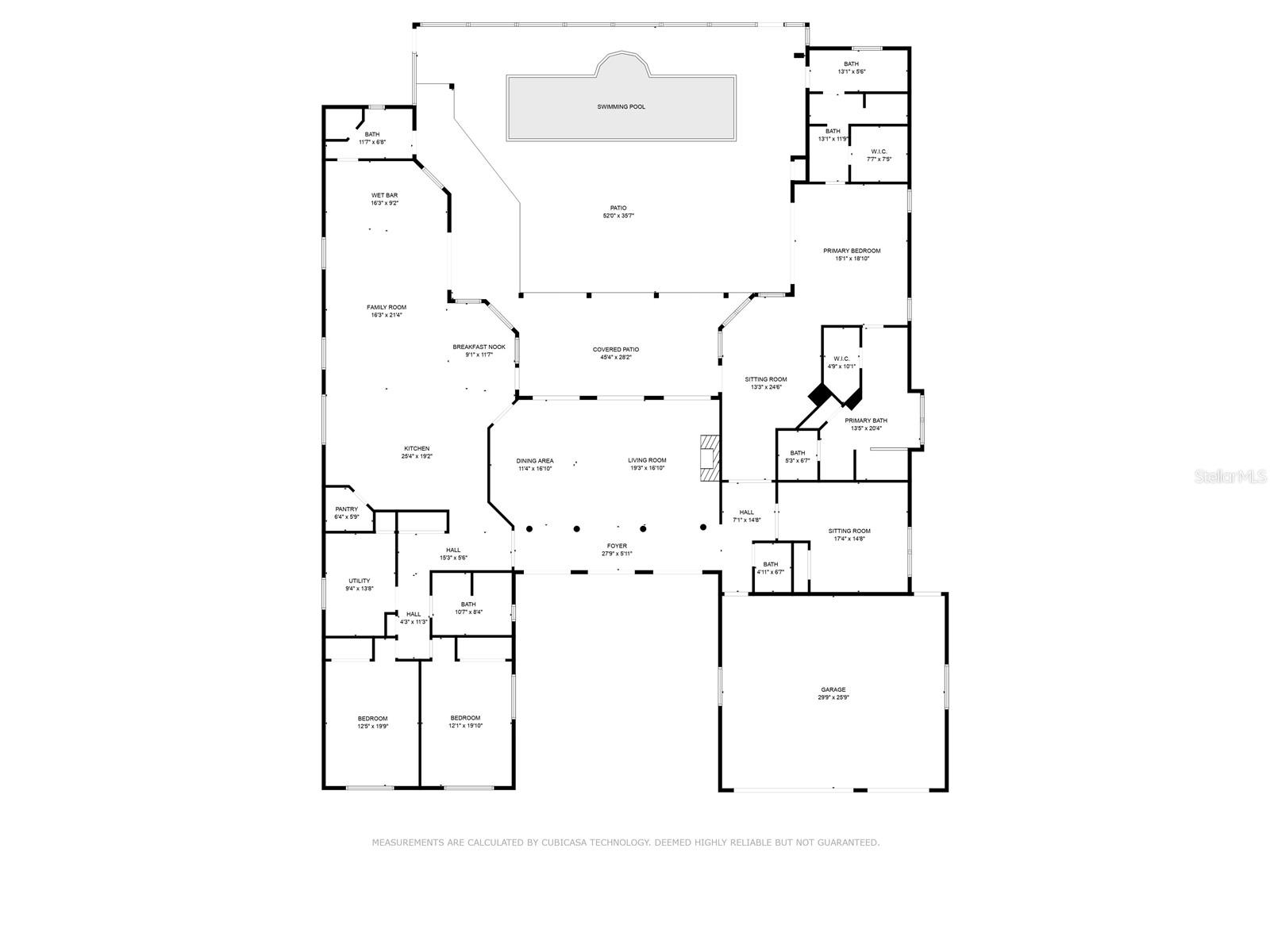
- MLS#: O6209159 ( Residential )
- Street Address: 17927 Clear Lake Drive
- Viewed: 12
- Price: $1,099,999
- Price sqft: $184
- Waterfront: No
- Year Built: 1991
- Bldg sqft: 5993
- Bedrooms: 4
- Total Baths: 5
- Full Baths: 4
- 1/2 Baths: 1
- Garage / Parking Spaces: 3
- Days On Market: 141
- Additional Information
- Geolocation: 28.1372 / -82.4711
- County: HILLSBOROUGH
- City: LUTZ
- Zipcode: 33548
- Subdivision: The Manors At Crystal Lakes
- Elementary School: Lutz HB
- Middle School: Buchanan HB
- High School: Steinbrenner High School
- Provided by: LA ROSA REALTY HORIZONS LLC
- Contact: Silvia Andion
- 321-939-3748
- DMCA Notice
-
DescriptionPrice Improvement! Here's your chance to own the most sought after elevation in The Manors At Crystal Lake! Welcome to your 4,372 sq ft piece of paradise in a 24/7 gated community with a vibrant neighborhood atmosphere, featuring regular events and amenities such as a playground, pavilion, and recently renovated tennis/pickleball courts. Zoned for the highly sought after Steinbrenner High School. Step inside this meticulously maintained home and be greeted by the formal living and dining areas with breathtaking views of the sparkling pool and the water. Admire the refined architectural elements, from majestic columns to luxurious marble accents, accentuated by soaring ceilings and a welcoming fireplace. The heart of the home lies in the spacious gourmet kitchen, with Quartz countertops and a walking pantry, that opens to the spectacular family room, and a FULL BAR area. With ample counter space, a breakfast bar, and an eat in area, this kitchen is a chef's and entertainer's dream! The split floor plan ensures privacy, with the luxurious owners suite on one side of the house, offering not one but TWO en suite bathrooms and walk in closets, with access to the pool from any area of this magnificent bedroom, and shutter blinds for privacy. Additional highlights include a gym area with a wet bar and fridge, ensuring every comfort is catered to the new owners in their retreat. By the owners retreat, you will be amazed by an 18x 15 room being used as an office, with built in bookshelves, and a closet, which could be transformed into a bedroom easily. On the opposite side of the house, there are 2 very spacious bedrooms, a full bathroom, and a very generous laundry room. With a custom summer kitchen, convenient access to the sparkling pool from every room facing the back of the house, and plenty of covered/screened patio space to enjoy sunny and rainy days, this home offers the ultimate blend of indoor outdoor living and honors Florida living at its finest, The tile roof was installed in 2012 and was built to last. While certain flooring and kitchen features have been updated, there is still ample opportunity for new owners to personalize and tailor this amazing home to their preferences. The 3 car garage offers space for your cars and storage. Central Vacuum will make cleaning a breeze, and the water softener system will make your hair/skin shine! Don't miss your chance to make this extraordinary residence your own home!
Property Location and Similar Properties
All
Similar
Features
Appliances
- Bar Fridge
- Built-In Oven
- Dishwasher
- Dryer
- Microwave
- Refrigerator
- Washer
- Wine Refrigerator
Association Amenities
- Clubhouse
- Gated
- Park
- Security
Home Owners Association Fee
- 165.00
Home Owners Association Fee Includes
- Guard - 24 Hour
Association Name
- Greenacres - Melinda ext 114
Association Phone
- 813-600-1100
Carport Spaces
- 0.00
Close Date
- 0000-00-00
Cooling
- Central Air
Country
- US
Covered Spaces
- 0.00
Exterior Features
- Awning(s)
- French Doors
- Irrigation System
- Outdoor Kitchen
- Private Mailbox
Flooring
- Ceramic Tile
- Laminate
- Marble
Garage Spaces
- 3.00
Heating
- Central
High School
- Steinbrenner High School
Insurance Expense
- 0.00
Interior Features
- Cathedral Ceiling(s)
- Ceiling Fans(s)
- Crown Molding
- High Ceilings
- Kitchen/Family Room Combo
- Open Floorplan
- Primary Bedroom Main Floor
- Split Bedroom
- Stone Counters
- Walk-In Closet(s)
- Wet Bar
- Window Treatments
Legal Description
- THE MANORS AT CRYSTAL LAKES LOT 14 BLOCK 3
Levels
- One
Living Area
- 4372.00
Middle School
- Buchanan-HB
Area Major
- 33548 - Lutz
Net Operating Income
- 0.00
Occupant Type
- Owner
Open Parking Spaces
- 0.00
Other Expense
- 0.00
Other Structures
- Outdoor Kitchen
Parcel Number
- U-14-27-18-0JP-000003-00014.0
Parking Features
- Garage Door Opener
Pets Allowed
- Yes
Pool Features
- In Ground
Possession
- Close of Escrow
Property Type
- Residential
Roof
- Tile
School Elementary
- Lutz-HB
Sewer
- Public Sewer
Tax Year
- 2023
Township
- 27
Utilities
- Electricity Connected
View
- Water
Views
- 12
Water Source
- Public
Year Built
- 1991
Zoning Code
- PD
Listing Data ©2024 Pinellas/Central Pasco REALTOR® Organization
The information provided by this website is for the personal, non-commercial use of consumers and may not be used for any purpose other than to identify prospective properties consumers may be interested in purchasing.Display of MLS data is usually deemed reliable but is NOT guaranteed accurate.
Datafeed Last updated on October 16, 2024 @ 12:00 am
©2006-2024 brokerIDXsites.com - https://brokerIDXsites.com
Sign Up Now for Free!X
Call Direct: Brokerage Office: Mobile: 727.710.4938
Registration Benefits:
- New Listings & Price Reduction Updates sent directly to your email
- Create Your Own Property Search saved for your return visit.
- "Like" Listings and Create a Favorites List
* NOTICE: By creating your free profile, you authorize us to send you periodic emails about new listings that match your saved searches and related real estate information.If you provide your telephone number, you are giving us permission to call you in response to this request, even if this phone number is in the State and/or National Do Not Call Registry.
Already have an account? Login to your account.

